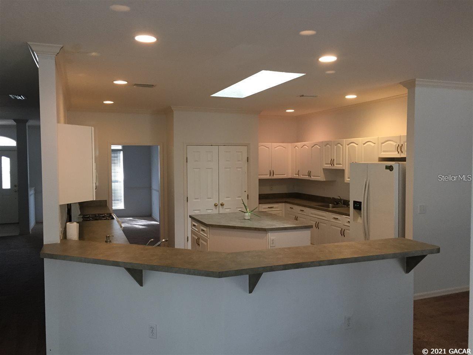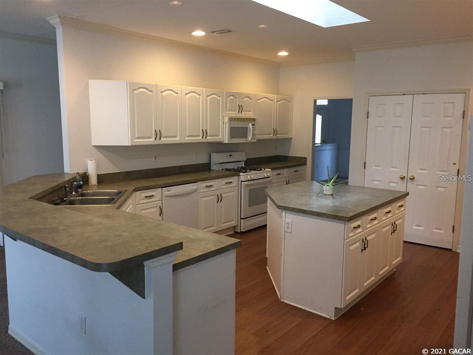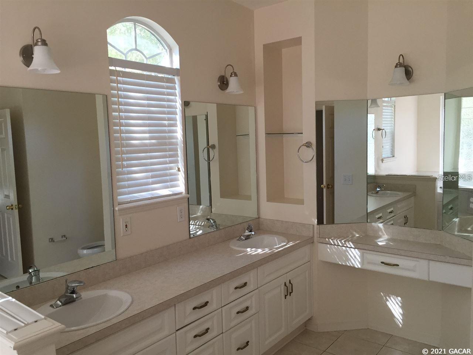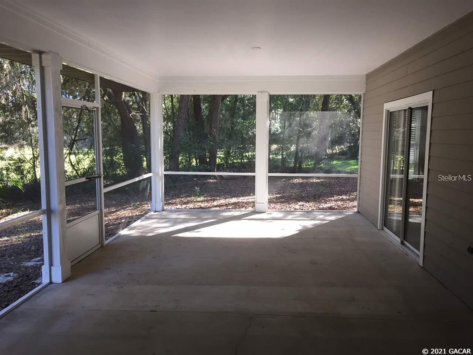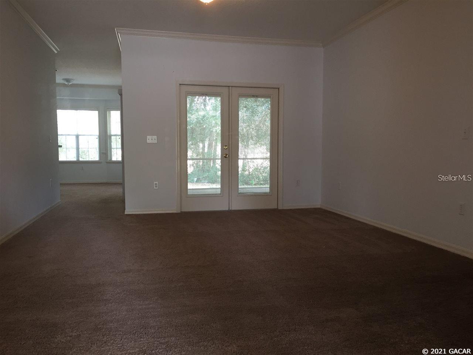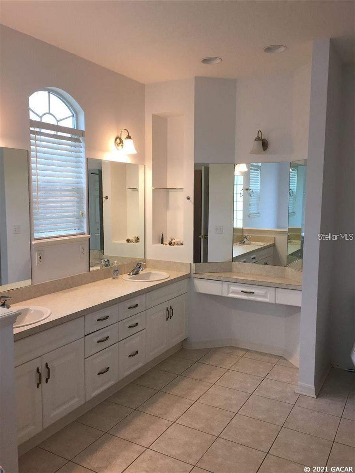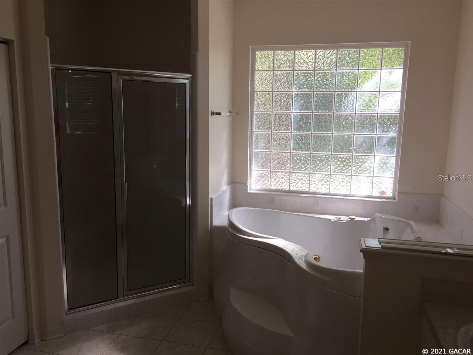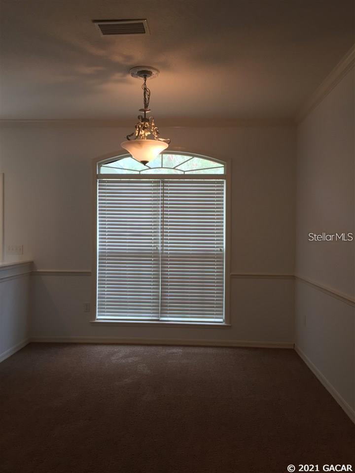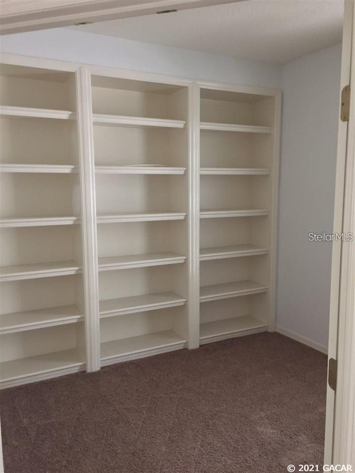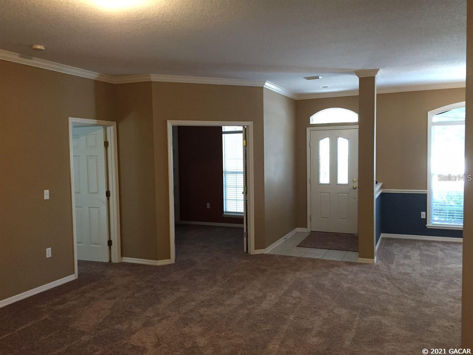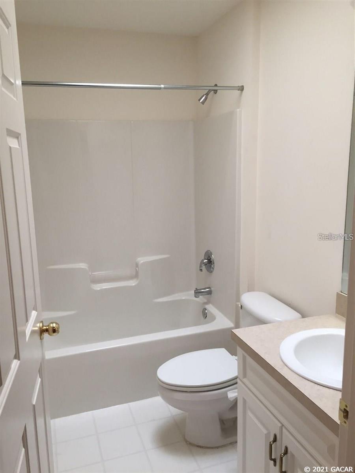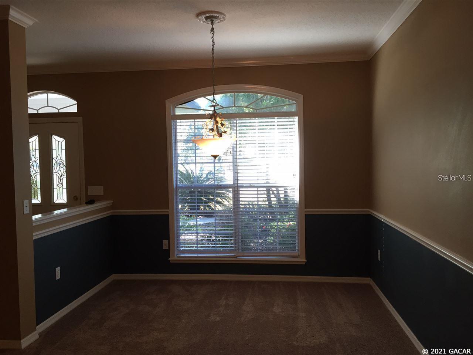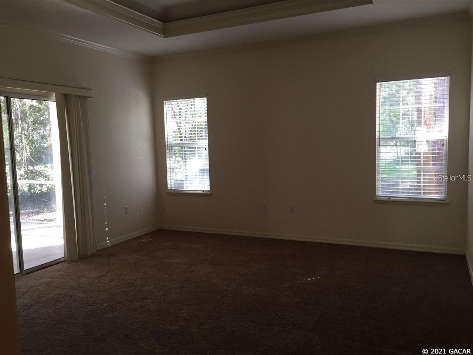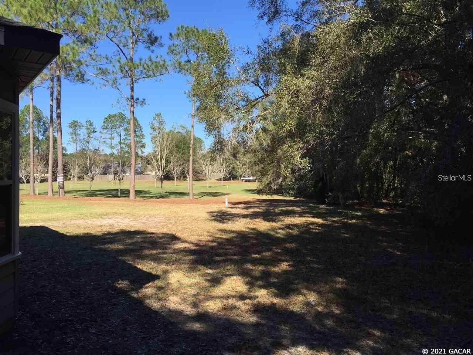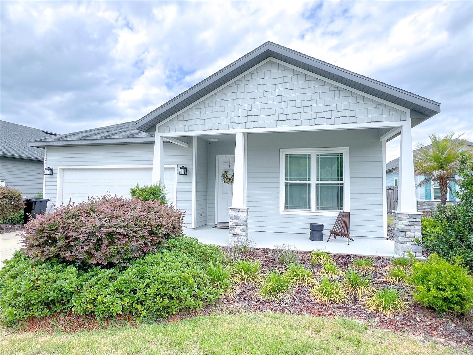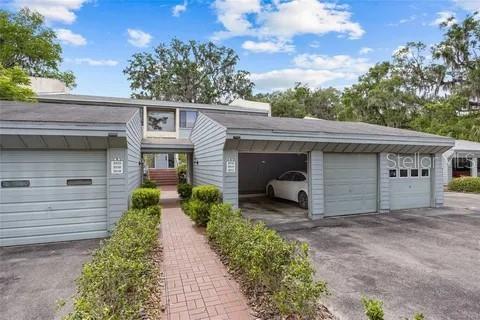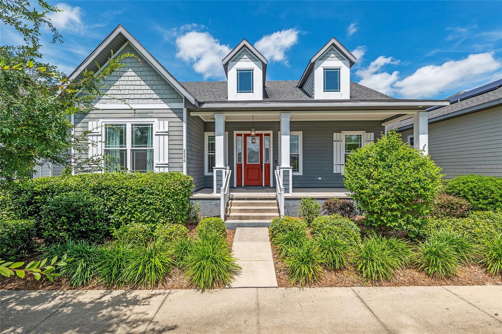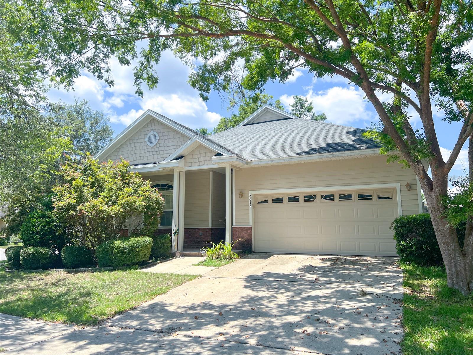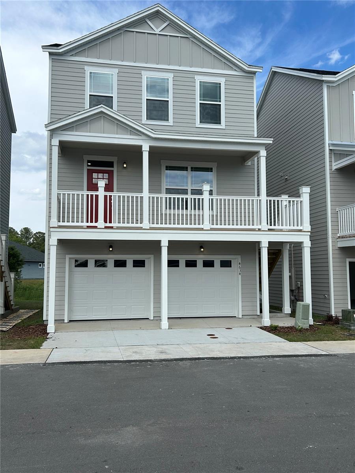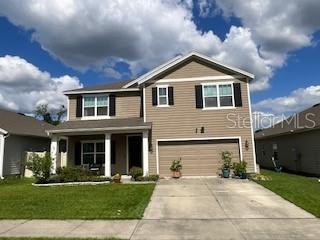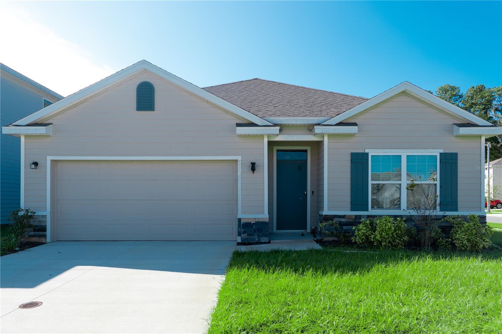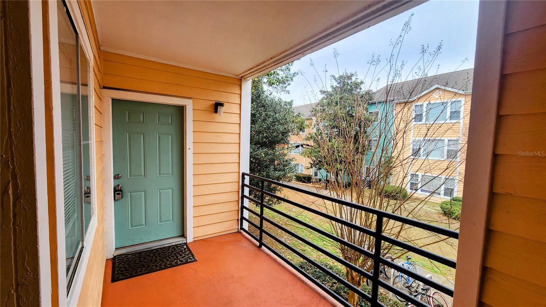7129 84th Way, GAINESVILLE, FL 32608
Property Photos

Would you like to sell your home before you purchase this one?
Priced at Only: $2,500
For more Information Call:
Address: 7129 84th Way, GAINESVILLE, FL 32608
Property Location and Similar Properties
- MLS#: GC530912 ( Residential Lease )
- Street Address: 7129 84th Way
- Viewed: 35
- Price: $2,500
- Price sqft: $1
- Waterfront: No
- Year Built: 2002
- Bldg sqft: 3287
- Bedrooms: 3
- Total Baths: 2
- Full Baths: 2
- Garage / Parking Spaces: 2
- Days On Market: 59
- Additional Information
- Geolocation: 29.588 / -82.4328
- County: ALACHUA
- City: GAINESVILLE
- Zipcode: 32608
- Subdivision: Mentone Cluster
- Elementary School: Kimball Wiles Elementary Schoo
- Middle School: Kanapaha Middle School AL
- High School: F. W. Buchholz High School AL
- Provided by: ARISTA REALTY
- Contact: Mike Hastings
- 305-389-2922

- DMCA Notice
-
DescriptionFor lease, 3 bedroom plus office, two bathroom home in great SW Gainesville neighborhood of Mentone. Available July 15th, 2025. This open floor plan with split bedrooms has plenty of room and a nice, quiet location fronting a greenspace on a cul de sac. Mentone is close to Publix shopping, area shops and restaurants, and just 6 miles to the University of Florida. Zoned for great schools: Wiles Elementary, Kanapaha Middle and Buchholz High Schools. From the covered front porch you enter the Living and Dining Rooms. These areas are open and have crown molding and carpet. To the right of the foyer is the office and Primary Suite. The office has built in bookshelves and overlooks the front yard. The Primary Suite is large with sliding glass doors to the rear, covered screened porch, tray ceiling and crown molding. The Primary has a walk in closet and en suite bathroom. The Primary Bathroom has a large double sink vanity, jetted tub, separate shower and private water closet. If you return to the foyer, the right of the dining area is the large, open kitchen. It has laminate flooring, a large center island, two sinks, a pantry, gas range and a breakfast bar. The large Family Room is open to the kitchen and a breakfast nook. Both have views to the rear yard overlooking Mentone's greenspace. To the left of the dining room are two additional guest rooms that share a guest bathroom. There is also an indoor laundry room with washer and dryer. Off the laundry is the two car, attached garage. Mentone has a beautiful community pool, playground, tennis court, greenspaces and nearby access to Archer Braid trail. Lawncare provided, utilities are not. Tenant pays a $54 application fee. Appointment only. No smoking.
Payment Calculator
- Principal & Interest -
- Property Tax $
- Home Insurance $
- HOA Fees $
- Monthly -
Features
Building and Construction
- Covered Spaces: 0.00
- Exterior Features: Sliding Doors
- Flooring: Carpet, Ceramic Tile
- Living Area: 2378.00
Property Information
- Property Condition: Completed
Land Information
- Lot Features: Cul-De-Sac, In County, Landscaped, Paved
School Information
- High School: F. W. Buchholz High School-AL
- Middle School: Kanapaha Middle School-AL
- School Elementary: Kimball Wiles Elementary School-AL
Garage and Parking
- Garage Spaces: 2.00
- Open Parking Spaces: 0.00
Eco-Communities
- Water Source: Public
Utilities
- Carport Spaces: 0.00
- Cooling: Central Air
- Heating: Natural Gas
- Pets Allowed: Dogs OK
- Sewer: Public Sewer
- Utilities: Cable Connected, Electricity Connected, Natural Gas Connected, Phone Available, Sewer Connected, Underground Utilities, Water Connected
Amenities
- Association Amenities: Playground, Pool, Tennis Court(s)
Finance and Tax Information
- Home Owners Association Fee: 0.00
- Insurance Expense: 0.00
- Net Operating Income: 0.00
- Other Expense: 0.00
Other Features
- Appliances: Dishwasher, Dryer, Microwave, Range, Refrigerator, Washer
- Association Name: Mentone Community Manager
- Country: US
- Furnished: Unfurnished
- Interior Features: Built-in Features, Ceiling Fans(s), Crown Molding, Eat-in Kitchen, Kitchen/Family Room Combo, Living Room/Dining Room Combo, Open Floorplan, Primary Bedroom Main Floor, Split Bedroom, Thermostat, Tray Ceiling(s), Walk-In Closet(s)
- Levels: One
- Area Major: 32608 - Gainesville
- Occupant Type: Vacant
- Parcel Number: 07061-080-019
- View: Garden, Park/Greenbelt, Trees/Woods
- Views: 35
Owner Information
- Owner Pays: Grounds Care
Similar Properties
Nearby Subdivisions
Bivens Lake Estates North
Bivens Lake Estates South
Brandywine
Brytan Ph 1
Campus Edge Condo
Capstone Quarters
Capstone Quarters Condo
Casablanca East
Chesnut Village
Chestnut Village
Chestnut Village Ph Ii Pb 35 P
Countryside University
Countryside At The University
Countryside University
Finley Woods
Garison Way
Green Leaf
Green Leaf Community
Greenleaf
Haile Plantation
Hickory Forest 1st Add
Hpsouthbrooke
Hpthe Links
Hpvillage Center 29
Idylwild
Lifestyle Condo
Lofts Oasis Condo
Longleaf
Lugano Ph 2 Pb 34 Pg 93
Mentone
Mentone Cluster
Oakmont Ph 1
Oakmont Ph 2 Pb 32 Pg 30
Oakmont Ph 4 Pb 36 Pg 83
Oaks Preserve Ph 1 Pb 37 Pg 66
Phoenix
Pickwick Park
Prairiewood
Robbinswood
Rockwood Villas
Serenola Manor
Southgate Cluster Dev
Southwood
Summit House
The Gables Condo At Gaine
The Links
The Village At Haile
Tower Village Ii
Tower Village Iii
University Commons
Victoria Station
Willow Oak Plantation
Windsor Park
Windsor Park At Gainesvil

- One Click Broker
- 800.557.8193
- Toll Free: 800.557.8193
- billing@brokeridxsites.com



