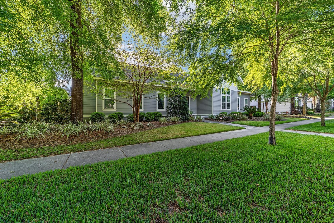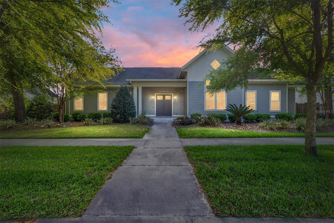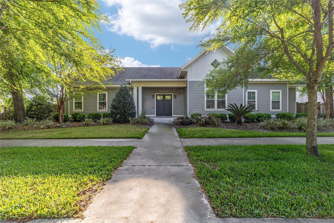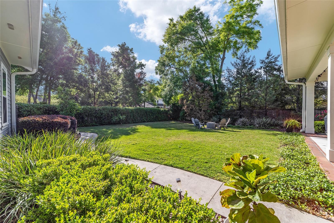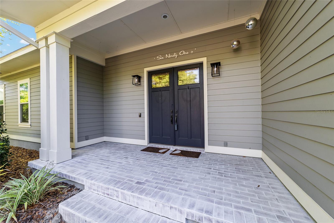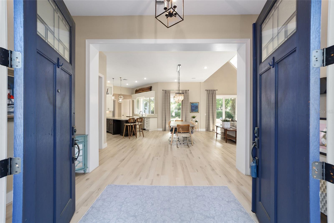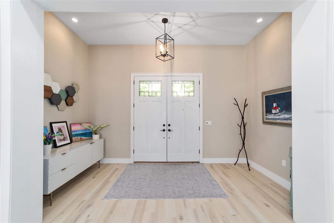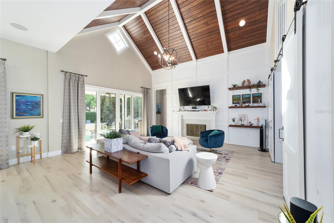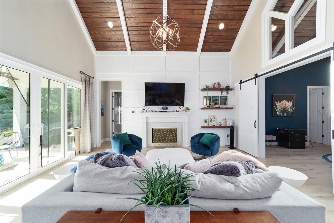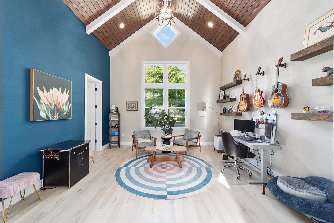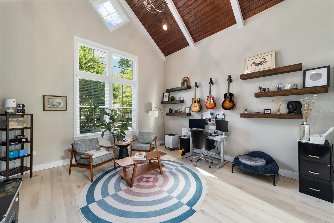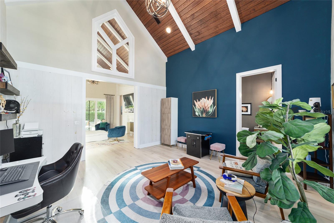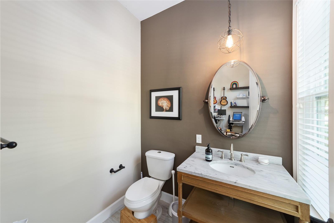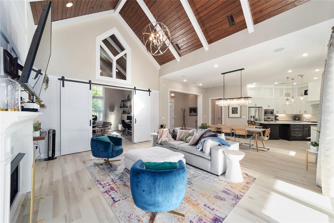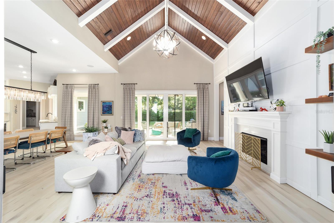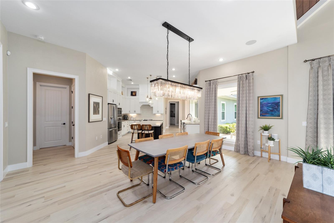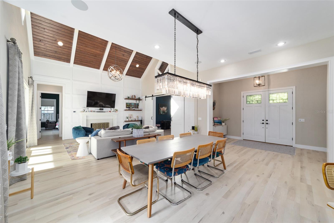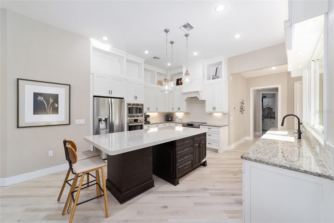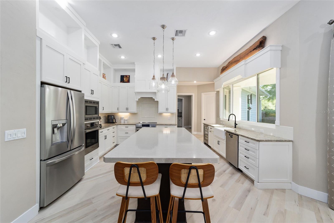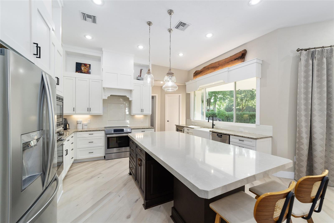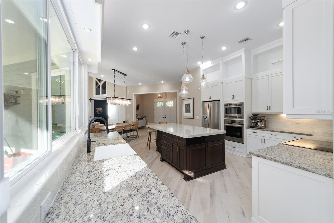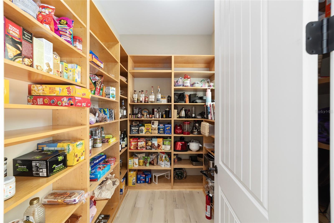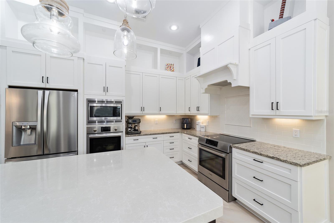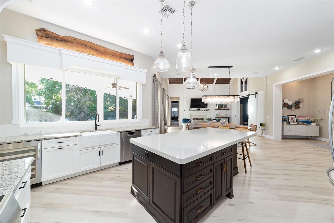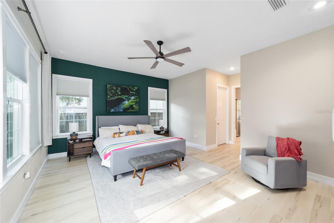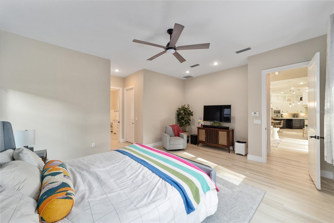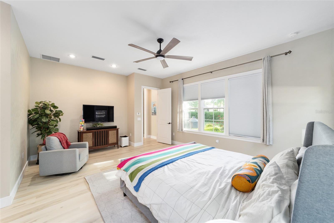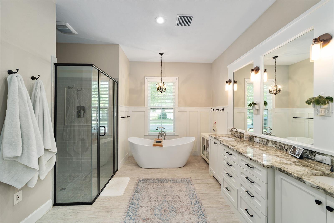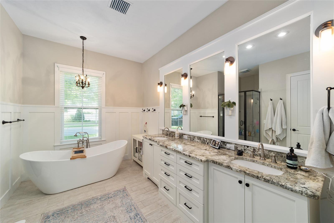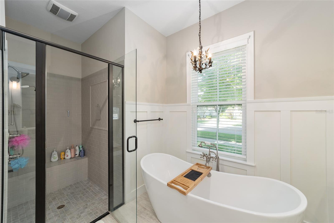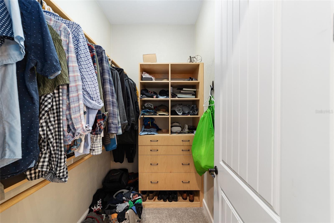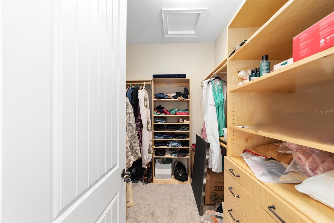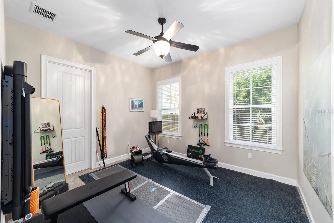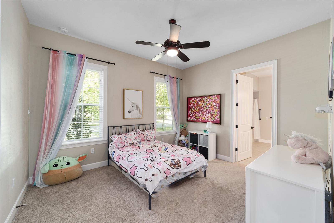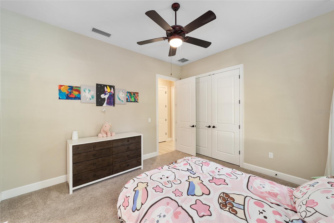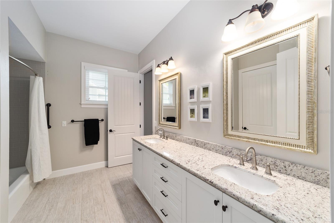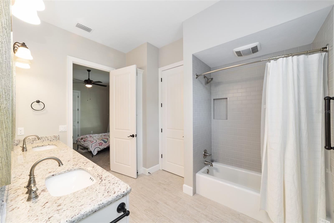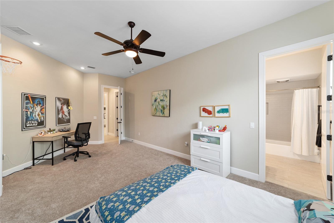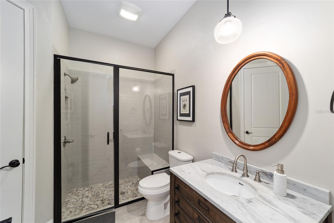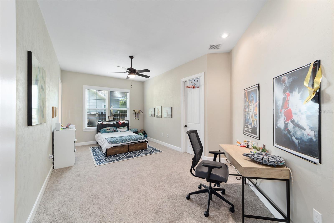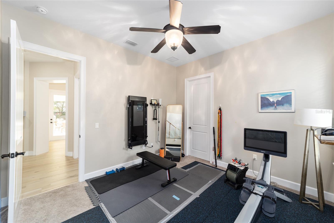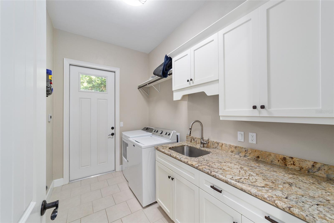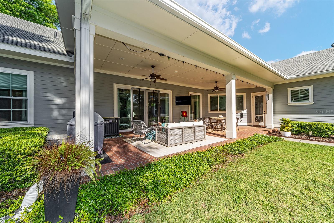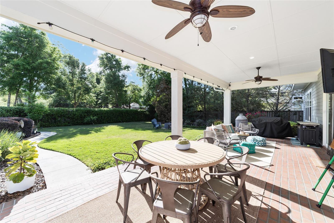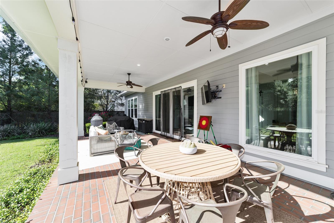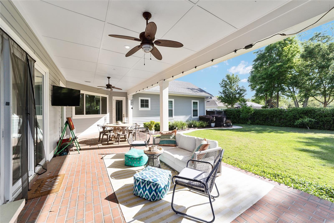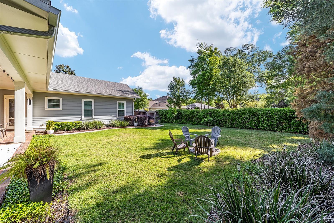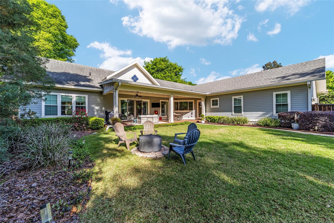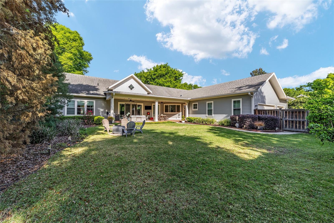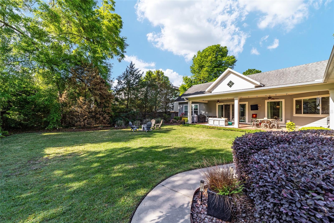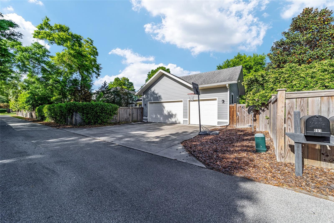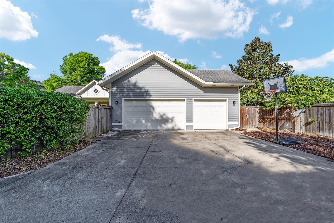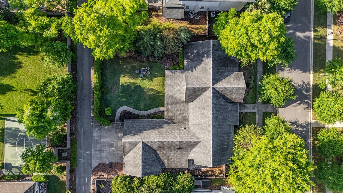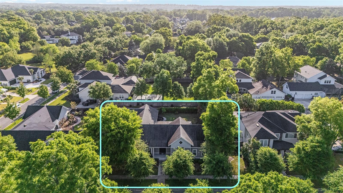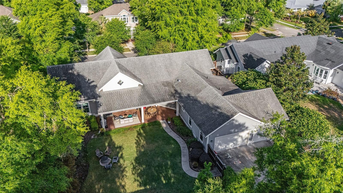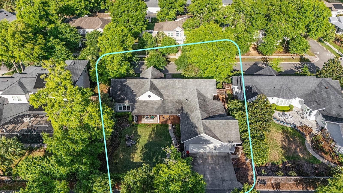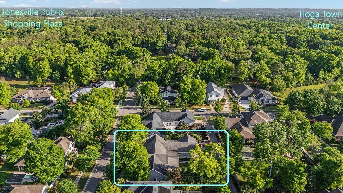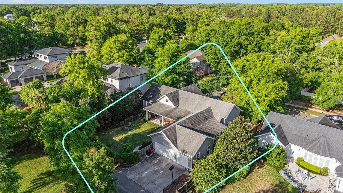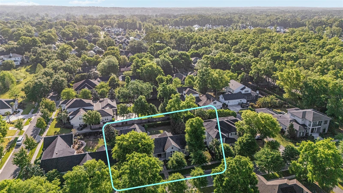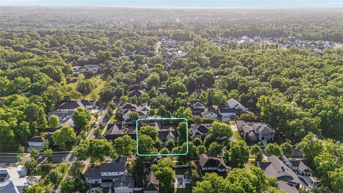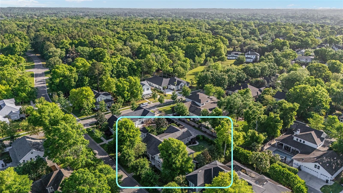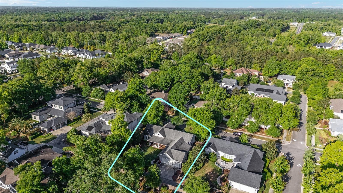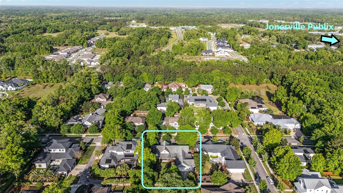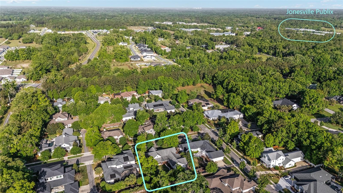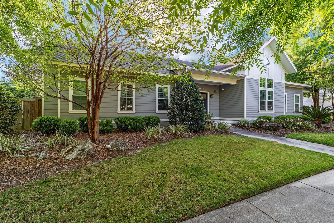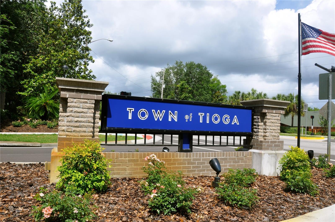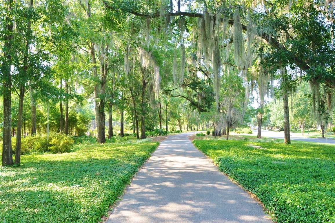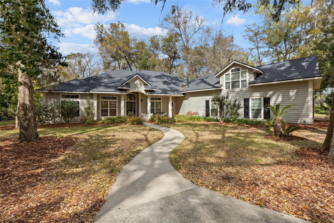691 136th Street, NEWBERRY, FL 32669
Property Photos
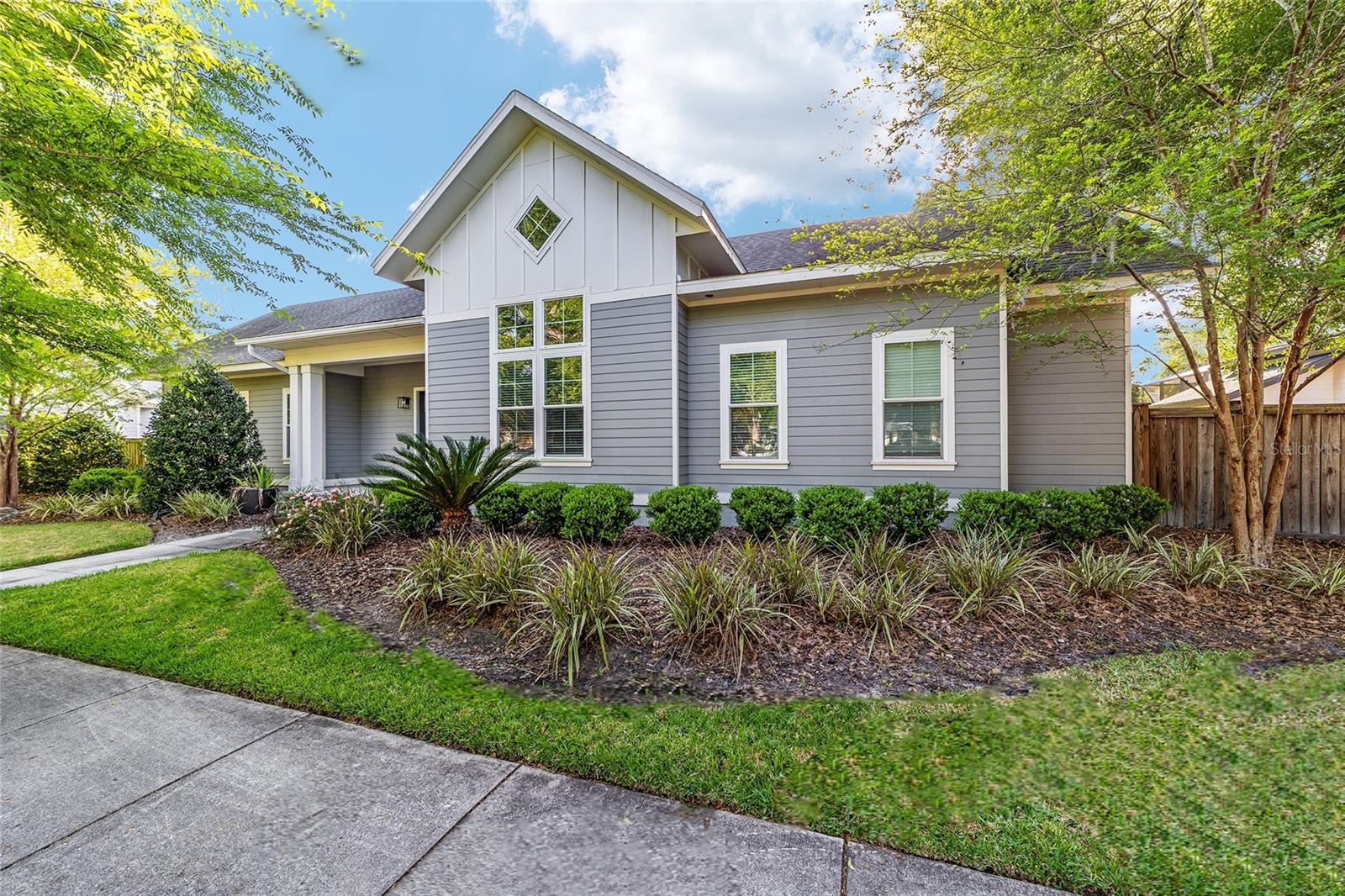
Would you like to sell your home before you purchase this one?
Priced at Only: $898,000
For more Information Call:
Address: 691 136th Street, NEWBERRY, FL 32669
Property Location and Similar Properties
- MLS#: GC529709 ( Residential )
- Street Address: 691 136th Street
- Viewed: 88
- Price: $898,000
- Price sqft: $202
- Waterfront: No
- Year Built: 2015
- Bldg sqft: 4436
- Bedrooms: 4
- Total Baths: 4
- Full Baths: 3
- 1/2 Baths: 1
- Garage / Parking Spaces: 3
- Days On Market: 154
- Additional Information
- Geolocation: 29.6465 / -82.4871
- County: ALACHUA
- City: NEWBERRY
- Zipcode: 32669
- Subdivision: Town Of Tioga Ph 13
- Elementary School: Meadowbrook
- Middle School: Kanapaha
- High School: F. W. Buchholz
- Provided by: COLDWELL BANKER M.M. PARRISH REALTORS
- Contact: Cindy Birk
- 352-335-4999

- DMCA Notice
-
DescriptionPriced reduced and SELLER NOW OFFERING $10,000 CREDIT TO BUYER AT TIME OF CLOSING WITH ACCEPTABLE OFFER, which may be applied towards buyer closing costs, interest rate buydown, additional price reduction, OR buyer can save and use after closing towards an improvement of their choice! Modern Elegance Meets Timeless Design This custom built 2015 Parade home by Dibros blends innovative architecture with enduring style. Located on a premier lot in the Town of Tioga, it offers 3,105 SF of living space with 4 bedrooms, a versatile office/flex room with half bath, 3 full baths, and a rare attached 3 car garage. Inside, the open layout features a gourmet kitchen with granite countertops, high end cabinetry, stainless steel appliances, and a walk in pantry. The spacious family room boasts a gas fireplace, cathedral ceilings with wood accents, and sliding doors to a covered lanaiideal for outdoor dining and entertaining. Guest rooms include a Jack and Jill bath and a private suite with full bath. The master suite offers a sitting area, dual walk in closets, and a spa like bath with soaking tub and walk in shower. Additional highlights: luxury vinyl plank flooring, crown molding, custom finishes, abundant natural light, Icynene insulation, and Clay Electric service. The fenced backyard is perfect for a firepit or future pool. Community amenities include a clubhouse, pool, sports courts, playground, garden, and weekly trash service. Experience the lifestyle that makes Tioga truly special.
Payment Calculator
- Principal & Interest -
- Property Tax $
- Home Insurance $
- HOA Fees $
- Monthly -
Features
Building and Construction
- Builder Name: Dibros
- Covered Spaces: 0.00
- Exterior Features: Rain Gutters, Sidewalk, Sprinkler Metered
- Fencing: Fenced, Wood
- Flooring: Carpet, Luxury Vinyl, Tile
- Living Area: 3105.00
- Roof: Shingle
Land Information
- Lot Features: Corner Lot, Landscaped, Level
School Information
- High School: F. W. Buchholz High School-AL
- Middle School: Kanapaha Middle School-AL
- School Elementary: Meadowbrook Elementary School-AL
Garage and Parking
- Garage Spaces: 3.00
- Open Parking Spaces: 0.00
- Parking Features: Driveway, Garage Faces Rear
Eco-Communities
- Water Source: Public
Utilities
- Carport Spaces: 0.00
- Cooling: Central Air
- Heating: Natural Gas
- Pets Allowed: Yes
- Sewer: Public Sewer
- Utilities: Electricity Connected, Natural Gas Connected, Public, Sewer Connected, Sprinkler Meter, Water Connected
Amenities
- Association Amenities: Clubhouse, Park, Playground, Pool, Tennis Court(s)
Finance and Tax Information
- Home Owners Association Fee Includes: Pool, Trash
- Home Owners Association Fee: 609.00
- Insurance Expense: 0.00
- Net Operating Income: 0.00
- Other Expense: 0.00
- Tax Year: 2024
Other Features
- Appliances: Cooktop, Dishwasher, Disposal, Gas Water Heater, Microwave, Range, Range Hood, Refrigerator, Wine Refrigerator
- Association Name: Town of Tioga Community Assoc. - Debbie Crouch
- Association Phone: (352)332-8424
- Country: US
- Interior Features: Cathedral Ceiling(s), Ceiling Fans(s), Crown Molding, High Ceilings, Open Floorplan, Solid Wood Cabinets, Split Bedroom, Stone Counters, Thermostat, Vaulted Ceiling(s), Walk-In Closet(s), Window Treatments
- Legal Description: TOWN OF TIOGA PH 13 PB 28 PG 13 LOT 311 OR 4349/0263
- Levels: One
- Area Major: 32669 - Newberry
- Occupant Type: Owner
- Parcel Number: 04333-113-311
- Views: 88
- Zoning Code: PD
Similar Properties
Nearby Subdivisions
Arbor Greens
Arbor Greens Ph 2
Arbor Greens Ph Ii
Arbor Greens Ph Ii Unit Iii Pb
Avalon Woods
Avalon Woods Ph 1a Pb 37 Pg 70
Avalon Woods Ph 1b Pb 38 Pg 40
Avalon Woods Ph 2 Pb 39 Pg 35
Avalon Woods Ph 3 Pb 39 Pg 14
Belmont Cluster Ph 1
Brittany Oaks Rep
Buchanan Trails
Caraway
Cedar Estates Of Newberry
Charleston Ph Ii
Country Way South Ph 1 Pb 38 P
Countryway Of Newberry Ph I
Countryway Of Newberry Ph Iv P
Countryway Of Newberry Ph V Pb
Countryway Town Square
Dalton Pines
Dylans Grove Ph Iia Pb 38 Pg 8
Fairway Pointe At West End
Farmsworth Tioga Heights
Kingston Place Pb 36 Pg 73
Laureate Village
Laureate Village Ph 1
Little Candlewood 1st Add
Meadowview
Na
Newberry Corners Ph Ia
Newberry Oaks
Newberry Oaks Ph 4
Newberry Oaks Ph 7
Newberry Oaks Ph 9
Newberry Place
Newtown 1894 Ph 2
Newtown 1894 Ph 3
Nippers Add
None
Oak Park Ph 2 Pb 37 Pg 39
Oak View Village
Patio Homes Of West End
Replat Sylvania Terrace
Rolling Meadows
Sandy Pines Estates
Steeplechase Farms
Tara Esmeralda Ph I Pb 39 Pg 1
Tara Estates Pb 37 Pg 46
The Grove
The Villas Of West End
Town Of Tioga
Town Of Tioga Ph 13
Town Of Tioga Ph 18 Pb 34 Pg 8
Town Of Tioga Ph 8
Town Of Tioga Ph 9
Unknown Subdivision
Villas Of West End
Villas Of West End Unit B Ph 1
West End
West End Unit C Pb 36 Pg 30
Wyndsong
Wyndsong Manor

- One Click Broker
- 800.557.8193
- Toll Free: 800.557.8193
- billing@brokeridxsites.com



