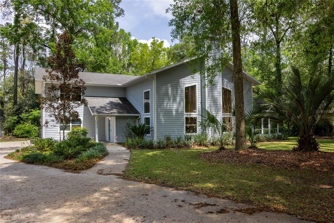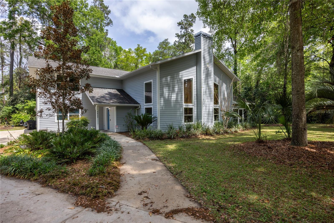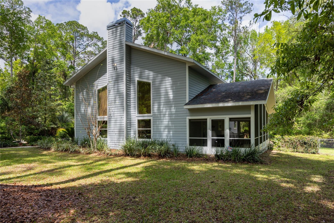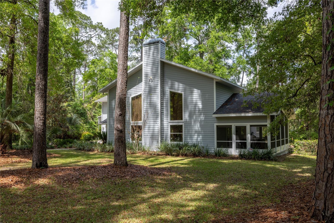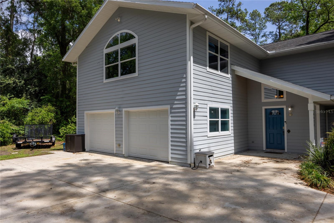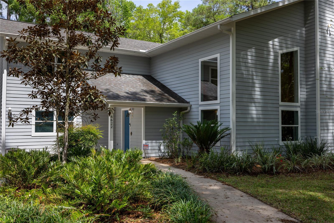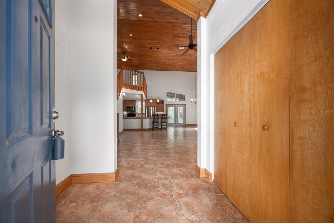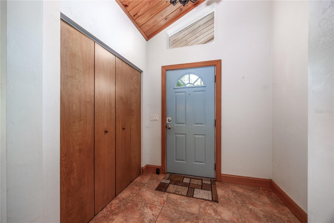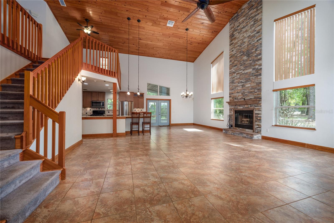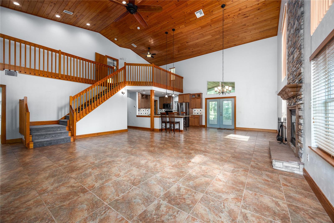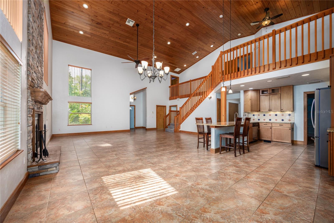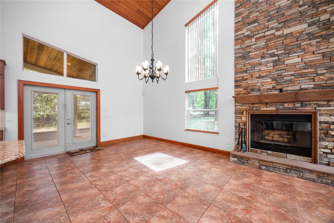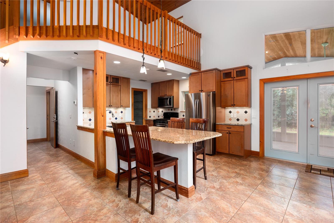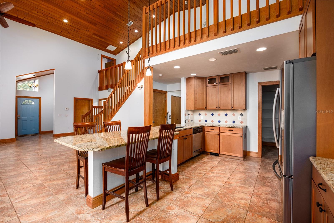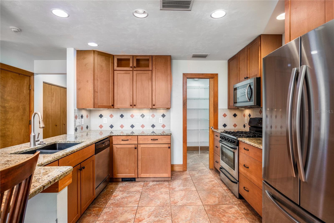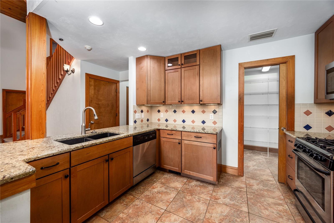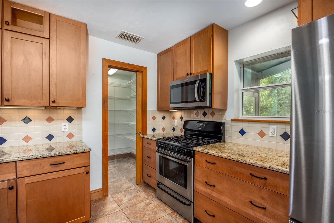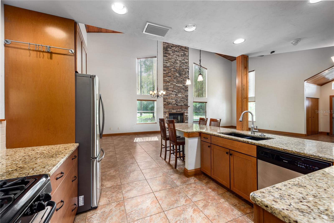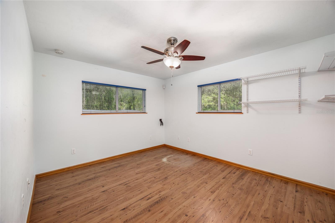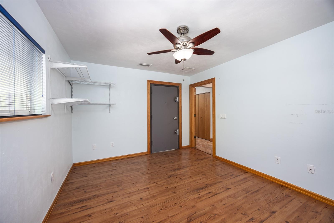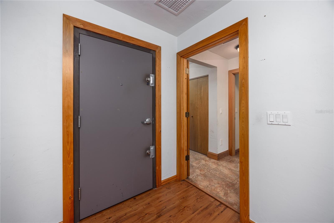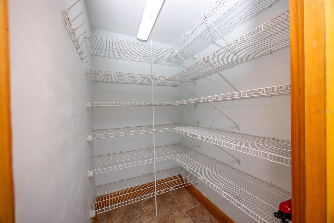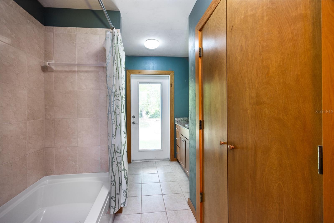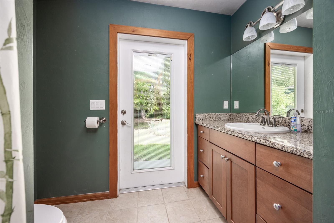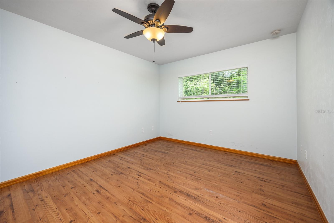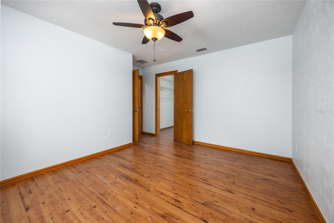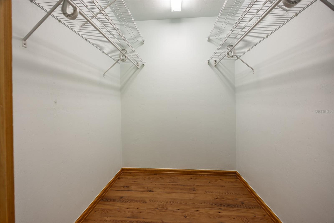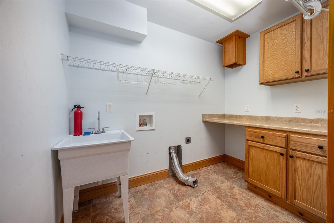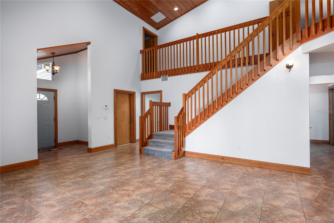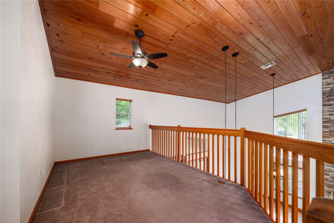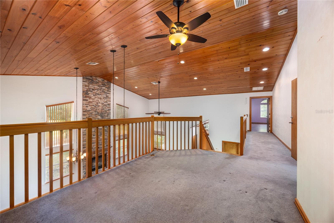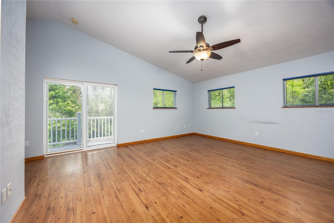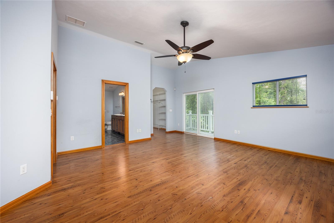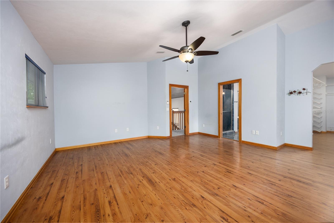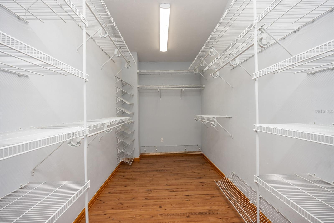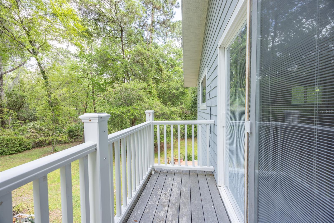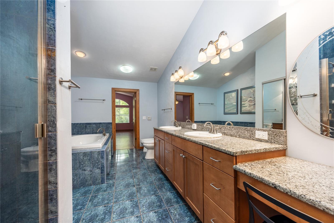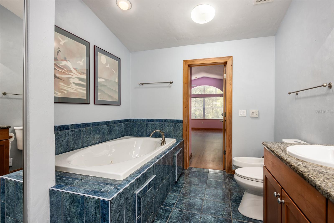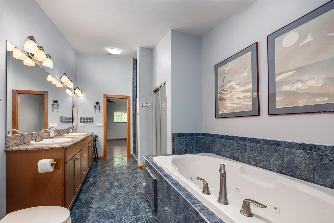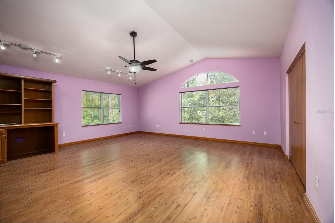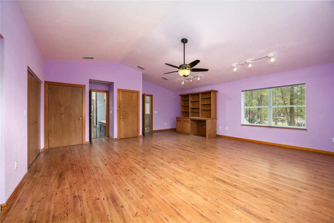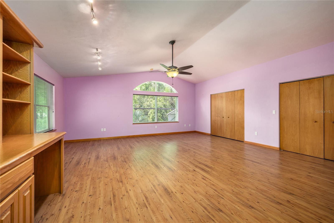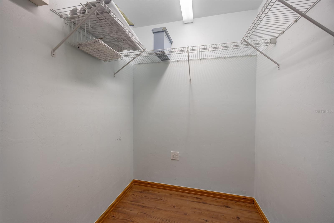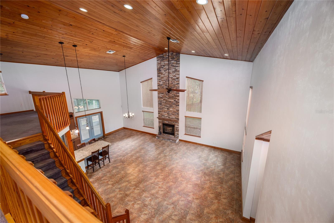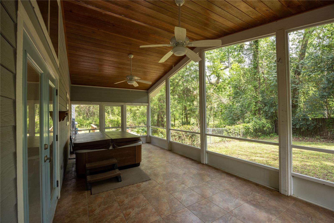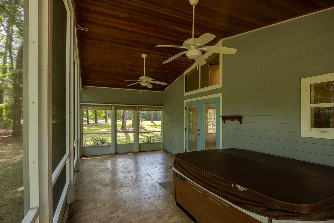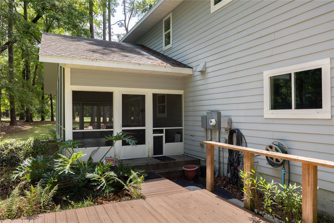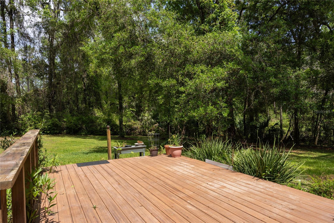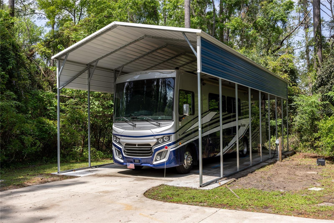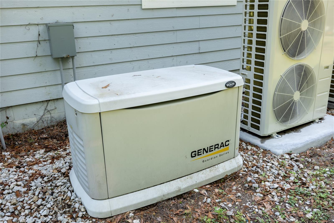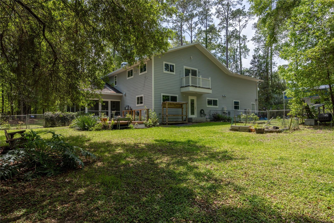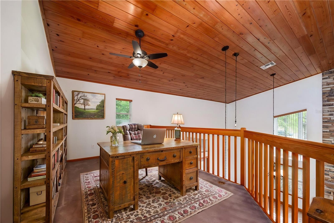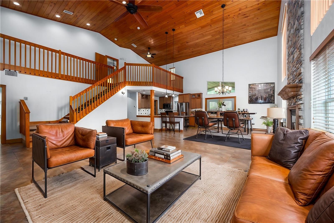6622 18th Avenue, GAINESVILLE, FL 32605
Active
Property Photos
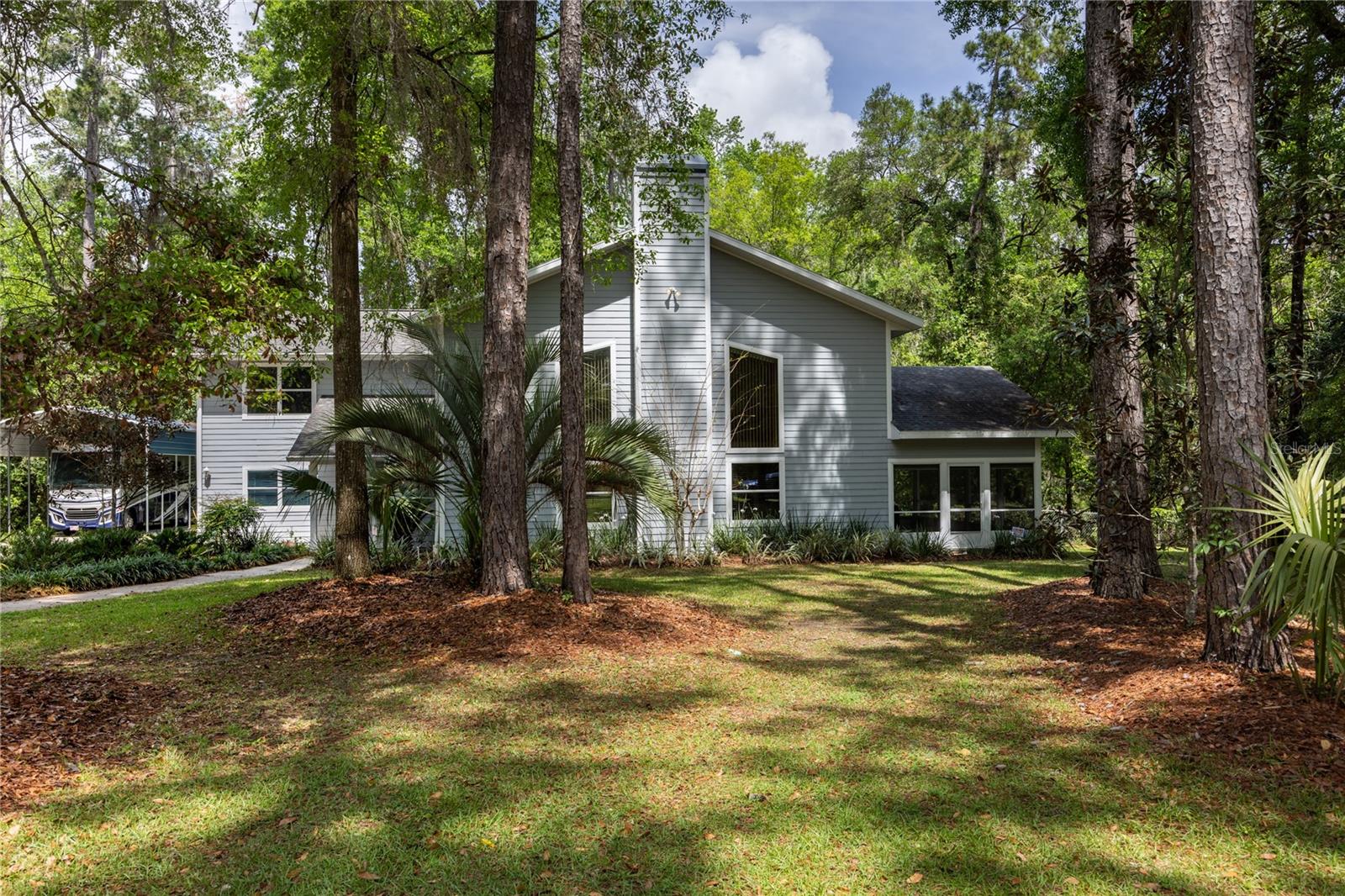
Would you like to sell your home before you purchase this one?
Priced at Only: $599,000
For more Information Call:
Address: 6622 18th Avenue, GAINESVILLE, FL 32605
Property Location and Similar Properties
- MLS#: GC529592 ( Residential )
- Street Address: 6622 18th Avenue
- Viewed: 153
- Price: $599,000
- Price sqft: $141
- Waterfront: No
- Year Built: 2009
- Bldg sqft: 4239
- Bedrooms: 4
- Total Baths: 2
- Full Baths: 2
- Garage / Parking Spaces: 4
- Days On Market: 299
- Additional Information
- Geolocation: 29.6698 / -82.4136
- County: ALACHUA
- City: GAINESVILLE
- Zipcode: 32605
- Subdivision: University Acres
- Provided by: MATCHMAKER REALTY OF ALACHUA COUNTY
- Contact: Gia Arvin
- 352-372-3930

- DMCA Notice
-
DescriptionOne or more photo(s) has been virtually staged. Priced below 2025 Appraised value! House was appraised at $655,000. Welcome to this custom built 4 bedroom, 2 bathroom home, perfectly situated on a 1 acre lot in the heart of Gainesville. Designed with both comfort and functionality in mind, this home offers a thoughtful floor plan with two bedrooms on the main level, each with walk in closets and a shared bath, and two oversized bedrooms upstairs, both featuring expansive walk in closets and a huge primary bathroom. A spacious upstairs loft provides versatility for a second living area, playroom, or home office, plus plenty of extra storage. At the center of the home, the inviting living room showcases an impressive wood burning fireplace with a gas starter, soaring tongue and groove cypress cathedral ceilings, and picturesque windows that fill the space with light. The kitchen is equally impressive, offering abundant counter space, storage, and a walk in pantry, perfect for everyday living and entertaining. Step outside to relax on the oversized screened in porch with a hot tub, huge trex board deck directly off screened porch, or take advantage of the 2+ car garage and extra deep covered carport, complete with a 50 amp hookup for an RV or boat. This home has been meticulously designed with convenience and peace of mind in mind: newer split A/C systems upstairs and downstairs, instant hot water system, burglar and fire alarm, whole house Generac generator, reinforced safe room, and transferable termite bond. Additional highlights include: city water, septic, whole house vacuum, balcony off upstairs bedroom, and 6 inch exterior walls for durability and efficiency. Located just steps from North Florida Regional Medical Center, The Oaks Mall, and minutes to the University of Florida, this property combines the privacy of a 1 acre lot with the convenience of being in the middle of town. With thoughtful design, abundant storage, and features rarely found all in one home, this property is a true Gainesville gem! This location cannot be beat!
Payment Calculator
- Principal & Interest -
- Property Tax $
- Home Insurance $
- HOA Fees $
- Monthly -
Features
Building and Construction
- Covered Spaces: 0.00
- Exterior Features: Balcony, French Doors, Garden, Lighting, Private Mailbox, Sliding Doors
- Flooring: Carpet, Tile, Wood
- Living Area: 3215.00
- Roof: Shingle
Land Information
- Lot Features: City Limits, Private
Garage and Parking
- Garage Spaces: 2.00
- Open Parking Spaces: 0.00
- Parking Features: Boat, Driveway, Garage Door Opener, Garage Faces Side, Golf Cart Parking, RV Carport, RV Access/Parking
Eco-Communities
- Water Source: Public
Utilities
- Carport Spaces: 2.00
- Cooling: Central Air
- Heating: Natural Gas
- Sewer: Septic Tank
- Utilities: Electricity Connected, Natural Gas Connected, Water Connected
Finance and Tax Information
- Home Owners Association Fee: 0.00
- Insurance Expense: 0.00
- Net Operating Income: 0.00
- Other Expense: 0.00
- Tax Year: 2024
Other Features
- Appliances: Dishwasher, Disposal, Exhaust Fan, Microwave, Range, Refrigerator
- Country: US
- Interior Features: Cathedral Ceiling(s), Ceiling Fans(s), Central Vaccum, Crown Molding, Eat-in Kitchen, High Ceilings, Kitchen/Family Room Combo, Living Room/Dining Room Combo, Open Floorplan, PrimaryBedroom Upstairs, Solid Surface Counters, Split Bedroom, Thermostat, Vaulted Ceiling(s), Walk-In Closet(s), Window Treatments
- Legal Description: UNIVERSITY ACRES UNIT 1 PB F-88 LOT 8 OR 3846/0306
- Levels: Two
- Area Major: 32605 - Gainesville
- Occupant Type: Vacant
- Parcel Number: 06341-008-000
- View: Trees/Woods
- Views: 153
- Zoning Code: R-1A
Nearby Subdivisions
Fletcher Oaks
Florida Park
Forest Ridge
Forest Ridge Unit Ii
Forwood
Green Briar 1st Add
Hazel Heights
Hazel Heights Sub
Hermitage
Highland Court Manor
Highland Court Manor Unit 2
Kingswood 3rd Add
Kingswood 4th Add
Las Pampas
Lazonby Acres
Leigh Estates Orman
Lenox Place
Mason Manor
Misty Oaks
Northwest Estates
Northwood
Northwood South
Palm View Estates
Palmetto Woods
Pine Meadows
Ridgewood Park
Ridgewood Sub
Rock Creek
Rock Creek Rep
Royal Gardens Ph I
Royal Gardens Ph Ii
Sorrento Ph 2
Springtree
Springtree Iii
Suburban Heights
University Acres
Walnut Creek Ph 1
Weseman Sub
West Hills
West Park Add 1
Westwood Estates
Willowcroft Cluster

- One Click Broker
- 800.557.8193
- Toll Free: 800.557.8193
- billing@brokeridxsites.com



