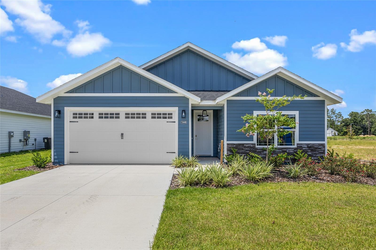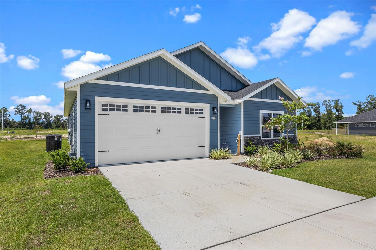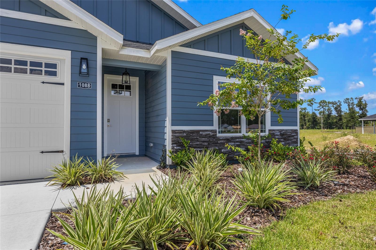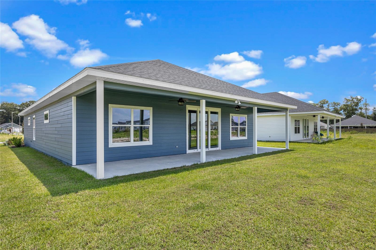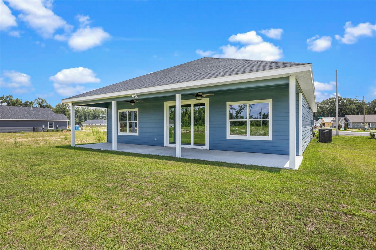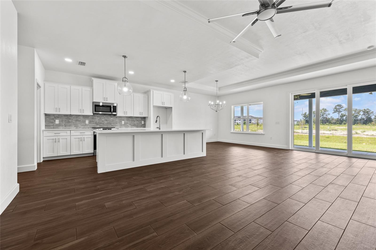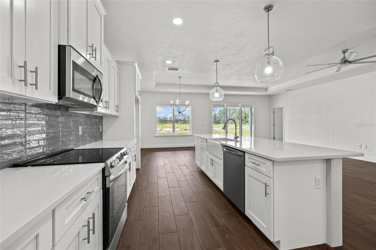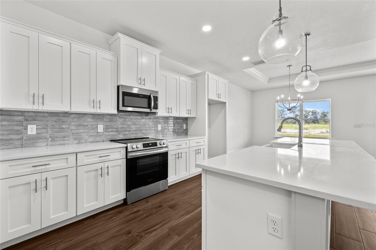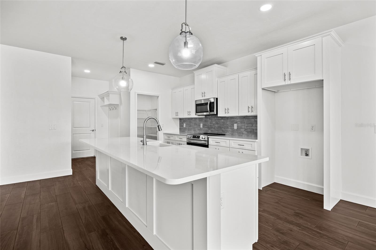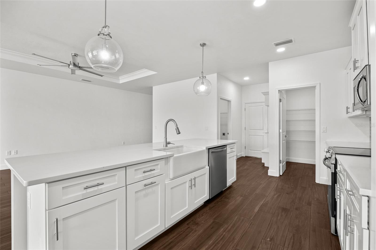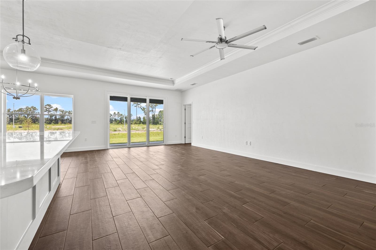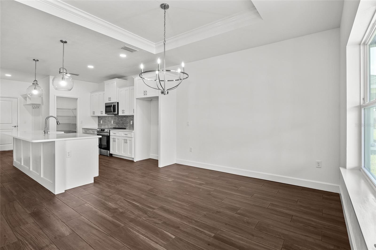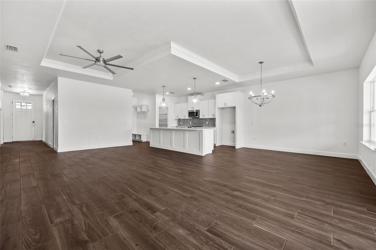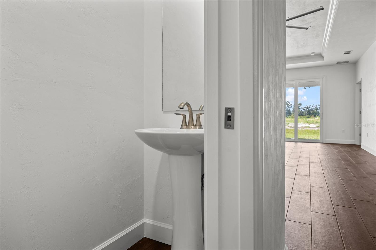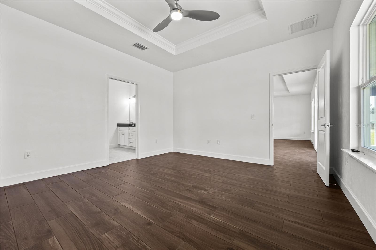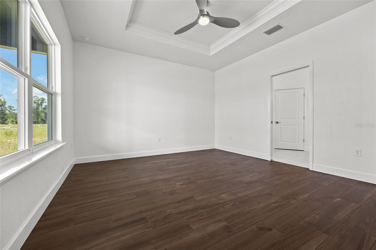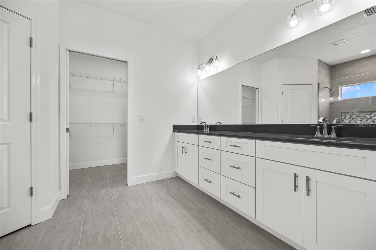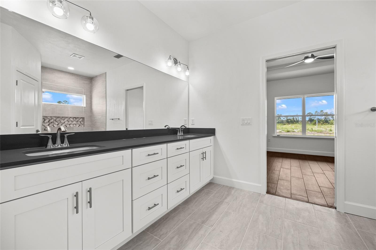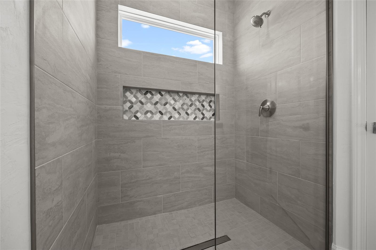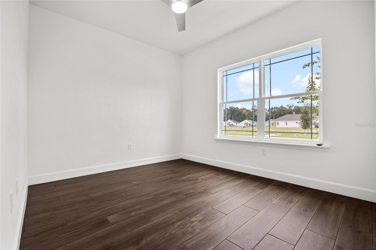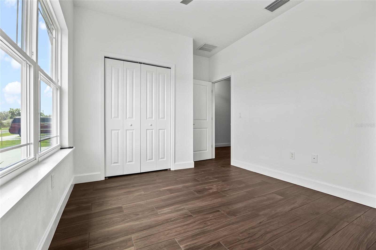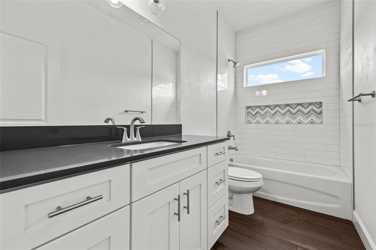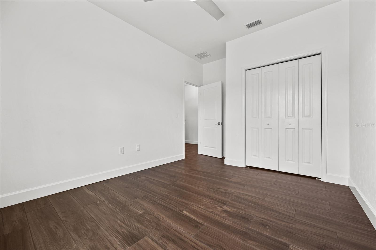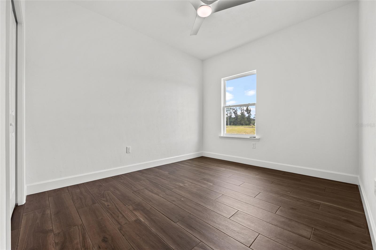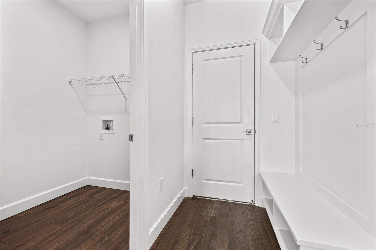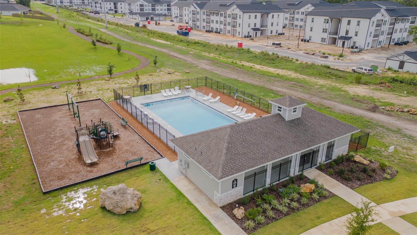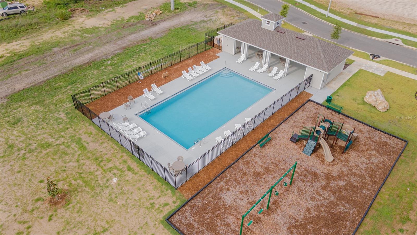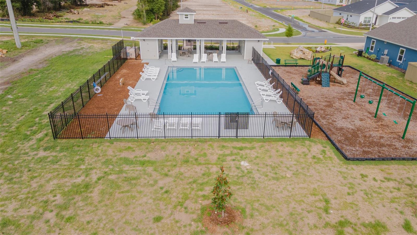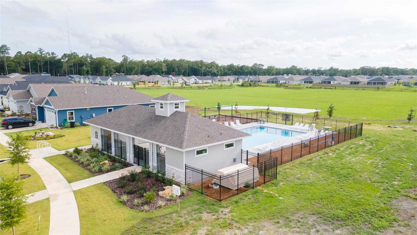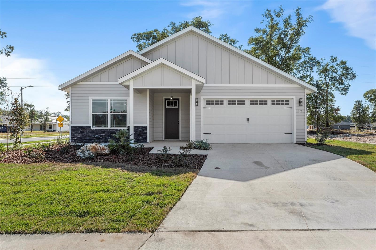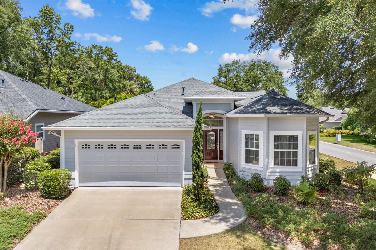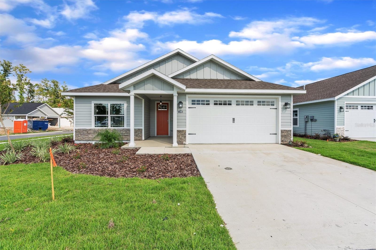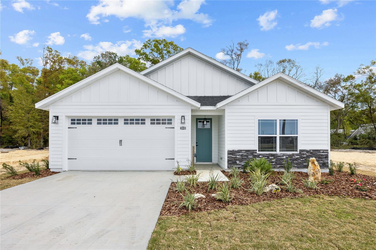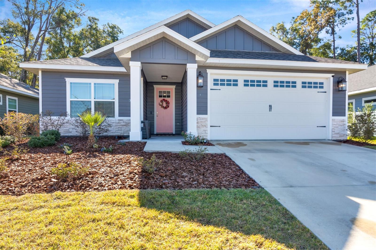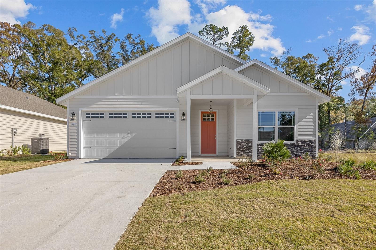6734 10th Lane, GAINESVILLE, FL 32607
Property Photos
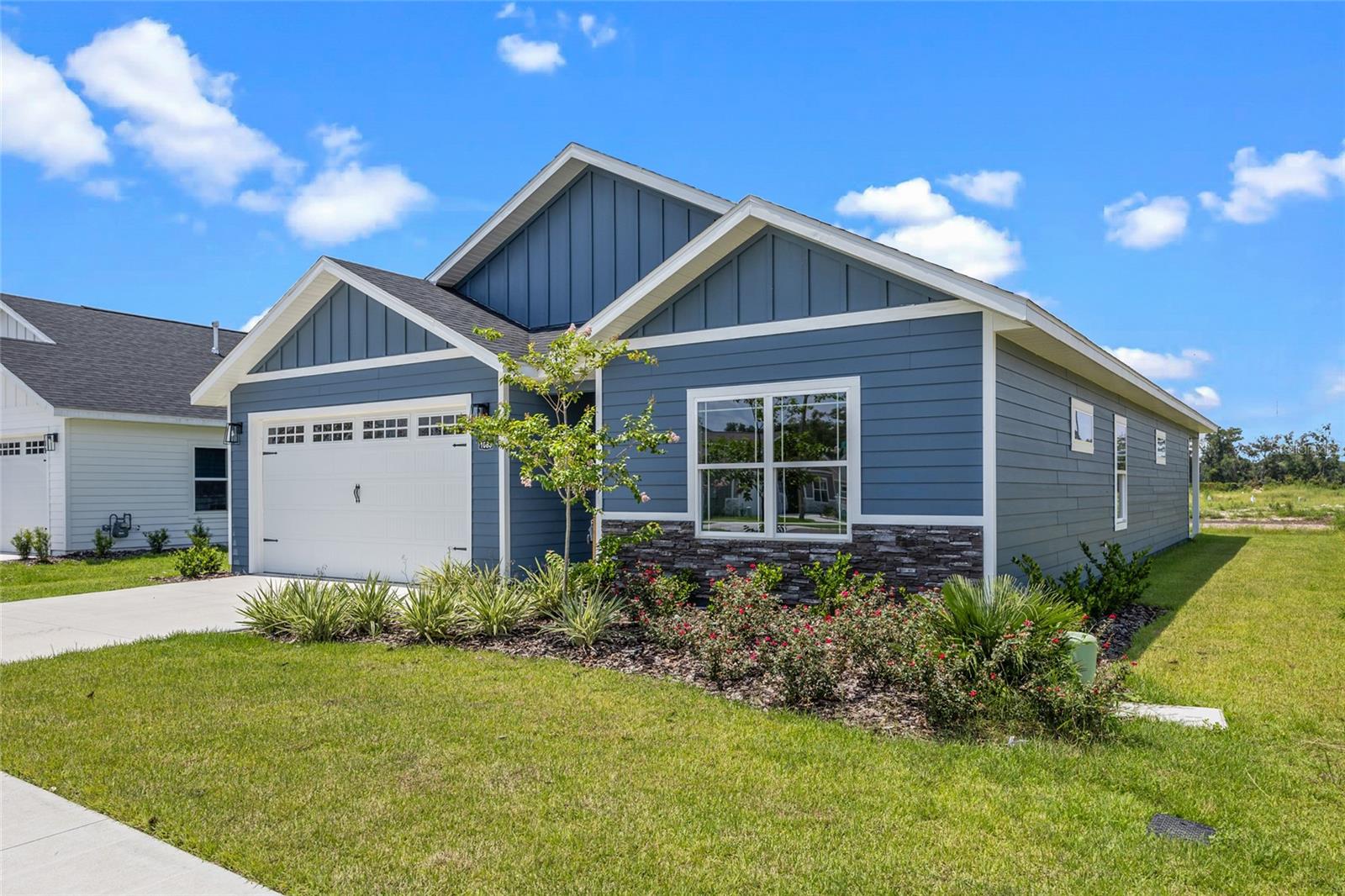
Would you like to sell your home before you purchase this one?
Priced at Only: $389,900
For more Information Call:
Address: 6734 10th Lane, GAINESVILLE, FL 32607
Property Location and Similar Properties
- MLS#: GC528895 ( Residential )
- Street Address: 6734 10th Lane
- Viewed: 64
- Price: $389,900
- Price sqft: $161
- Waterfront: No
- Year Built: 2025
- Bldg sqft: 2427
- Bedrooms: 3
- Total Baths: 3
- Full Baths: 2
- 1/2 Baths: 1
- Garage / Parking Spaces: 2
- Days On Market: 184
- Additional Information
- Geolocation: 29.6428 / -82.4145
- County: ALACHUA
- City: GAINESVILLE
- Zipcode: 32607
- Subdivision: Grand Oaks At Tower
- Elementary School: Lawton M. Chiles Elementary Sc
- Middle School: Fort Clarke Middle School AL
- High School: F. W. Buchholz High School AL
- Provided by: WATSON REALTY CORP
- Contact: Jason Leverette
- 352-377-8899

- DMCA Notice
-
DescriptionNearly move in ready new construction. Fully fenced, extended backyard with extra deep Lot 237 in Grand Oaks, Gainesville, Florida by local builder William Weseman. The "Boulder" floor plan, with 3 bedrooms and 2.5 bathrooms. Community pool, pavilion and playground. 2.4 miles to HCA North Florida Hospital, 3.2 miles to UF and UF Shands Hospital. Zoned for Chiles Elementary, Ft. Clark Middle, and Buchholz High Schools. SELECTIONS: Most interior and exterior selections completed. Design selections completed. Stainless steel appliance package includes FRIDGE, slide in electric range, microwave, and dishwasher. Wood look LVP and ceramic tile flooring no carpet. Local builder care and warranty, William Weseman Construction provides 1 full year of warranty coverage on systems, workmanship and materials. All eligible manufacturers, equipment and appliance warranties also transfer to the homeowner. Photos of actual completed home coming soon. Current photos are of a previously completed home of the same floor plan. Current pricing valid for contract signed by September 30th.
Payment Calculator
- Principal & Interest -
- Property Tax $
- Home Insurance $
- HOA Fees $
- Monthly -
Features
Building and Construction
- Builder Model: Boulder
- Builder Name: William Weseman Construction, Inc.
- Covered Spaces: 0.00
- Exterior Features: Sidewalk, Sliding Doors
- Fencing: Fenced
- Flooring: Ceramic Tile, Luxury Vinyl
- Living Area: 1700.00
- Roof: Shingle
Property Information
- Property Condition: Completed
Land Information
- Lot Features: Cleared, City Limits, Level, Sidewalk, Paved
School Information
- High School: F. W. Buchholz High School-AL
- Middle School: Fort Clarke Middle School-AL
- School Elementary: Lawton M. Chiles Elementary School-AL
Garage and Parking
- Garage Spaces: 2.00
- Open Parking Spaces: 0.00
- Parking Features: Driveway, Garage Door Opener
Eco-Communities
- Water Source: Public
Utilities
- Carport Spaces: 0.00
- Cooling: Central Air
- Heating: Central, Electric, Exhaust Fan
- Pets Allowed: Cats OK, Dogs OK
- Sewer: Public Sewer
- Utilities: BB/HS Internet Available, Cable Available, Electricity Available, Electricity Connected, Fiber Optics, Natural Gas Available, Public, Sewer Connected, Underground Utilities, Water Available, Water Connected
Amenities
- Association Amenities: Clubhouse, Fence Restrictions, Playground, Pool, Trail(s)
Finance and Tax Information
- Home Owners Association Fee Includes: Common Area Taxes, Pool, Escrow Reserves Fund, Insurance, Maintenance Grounds, Management
- Home Owners Association Fee: 180.00
- Insurance Expense: 0.00
- Net Operating Income: 0.00
- Other Expense: 0.00
- Tax Year: 2025
Other Features
- Appliances: Dishwasher, Disposal, Electric Water Heater, Exhaust Fan, Microwave, Range, Refrigerator, Tankless Water Heater
- Association Name: Fran Pollard, Watson Realty Corp. CAM
- Association Phone: 352-224-2111
- Country: US
- Furnished: Unfurnished
- Interior Features: Ceiling Fans(s), Crown Molding, Eat-in Kitchen, Kitchen/Family Room Combo, Living Room/Dining Room Combo, Open Floorplan, Primary Bedroom Main Floor, Solid Surface Counters, Solid Wood Cabinets, Split Bedroom, Thermostat, Tray Ceiling(s), Walk-In Closet(s)
- Legal Description: Lot 237 Grand Oaks at Tower – Phase 3, according to the map or plat thereof, recorded in Plat Book 38, Page 70, Public Records of Alachua County, Florida.
- Levels: One
- Area Major: 32607 - Gainesville
- Occupant Type: Vacant
- Parcel Number: 06677-030-237
- Possession: Close Of Escrow
- Style: Contemporary, Craftsman
- Views: 64
- Zoning Code: RESI
Similar Properties
Nearby Subdivisions
Avalon Ph I
Beville Heights
Black Acres
Black Pines
Buckingham East
Buckingham West
Cambridge Forest Ph Ii
Cobblefield
Creekwood Villas
Cypress Pointe Ph 2
Fletcher Heights
Glendale
Glenwood Estates
Glorias Way
Golf Club Manor
Golf View Estates
Golfview Estates
Grand Oaks
Grand Oaks At Tower
Grand Oaks At Tower Ph 2 Pb 37
Grand Oaks At Tower Ph 3 Pb 38
Grand Oaks At Tower Ph I Pb 35
Hall Estates
Hamilton Heights
Hamilton Pond
Hampton Ridge Ph 1
Hibiscus Park
Hibiscus Park Rep
Hisbicus Park
Midkiff Manor
Oaklands
Palm Terrace Shannon Howard R
Parker Road Sub
Pepper Mill
Pine Glade
Portofino Cluster Ph 2
Replat Pt Mill Run
Shands Woods
Sunningdale
The Reserve
Tower Oaks Manor Rep 2
West End Estates
Westside Estates
Woodland Terrace

- One Click Broker
- 800.557.8193
- Toll Free: 800.557.8193
- billing@brokeridxsites.com



