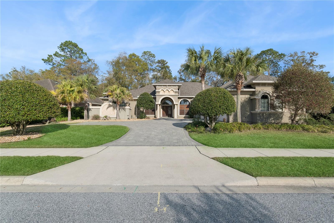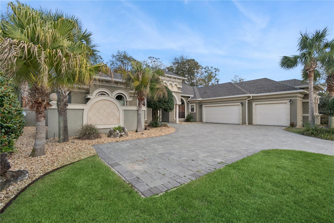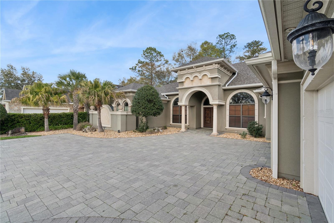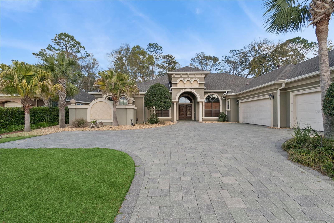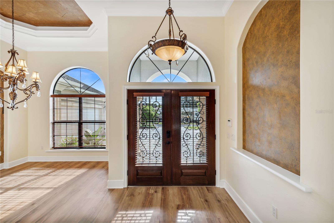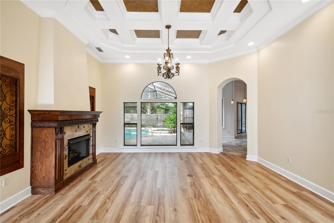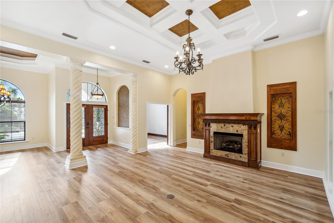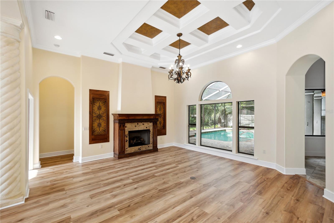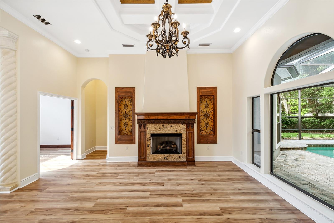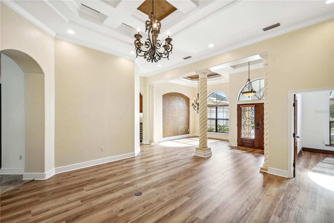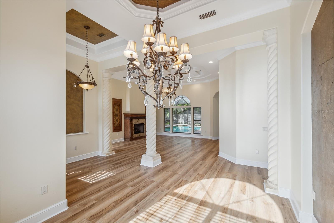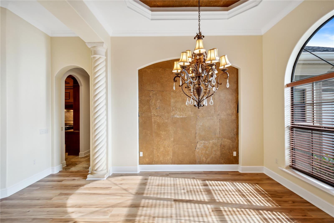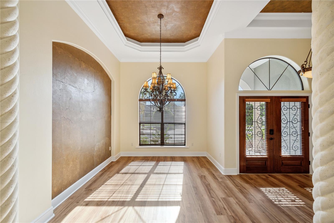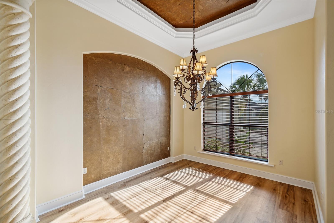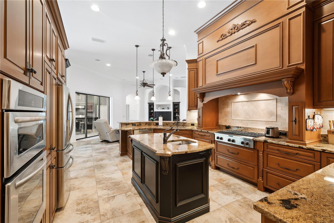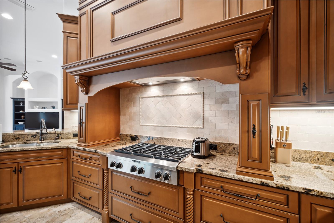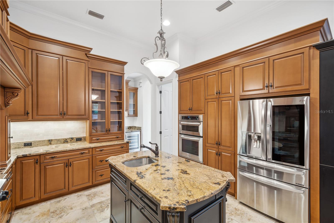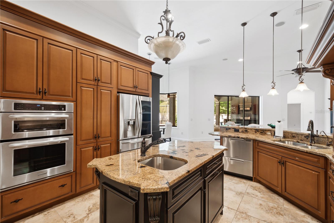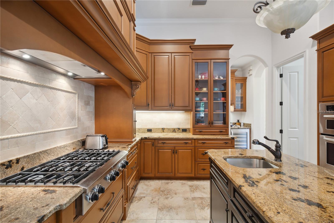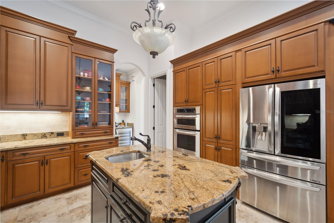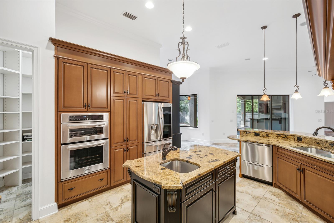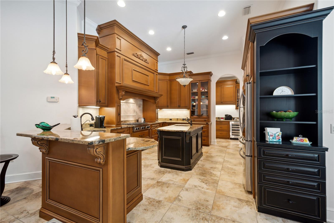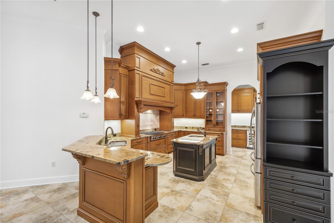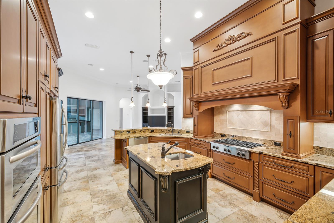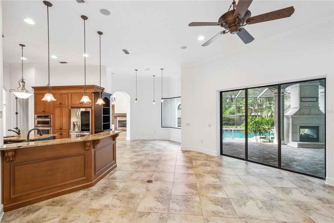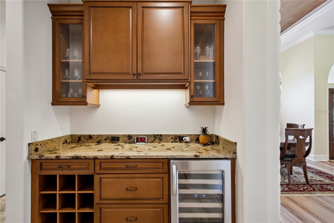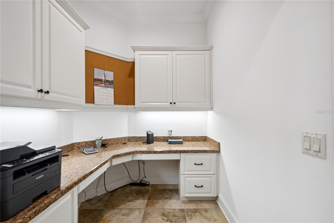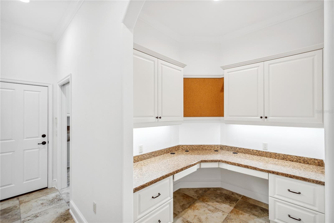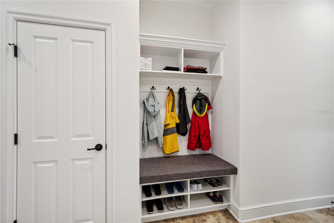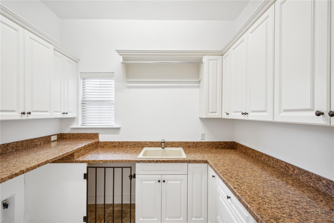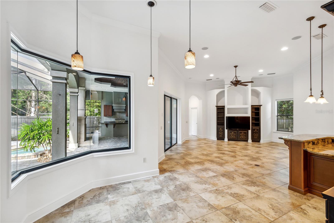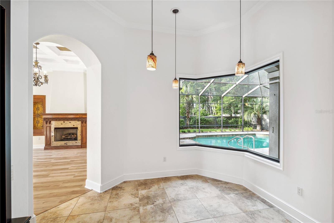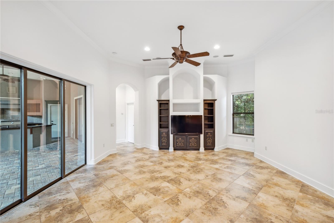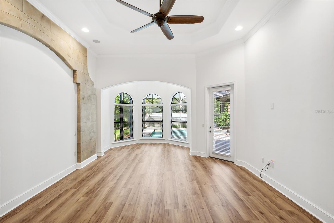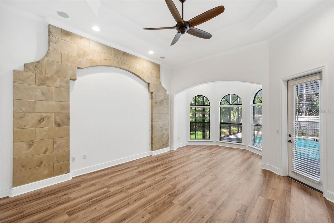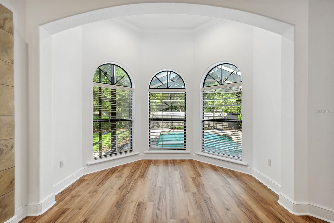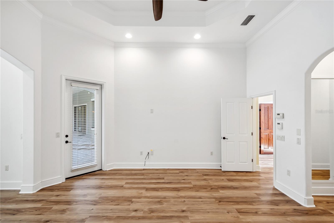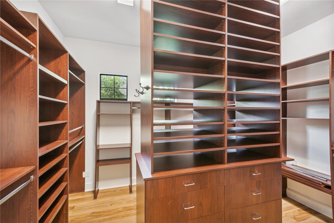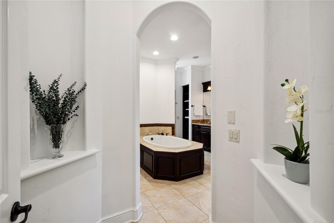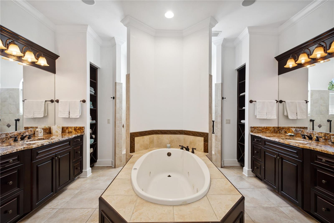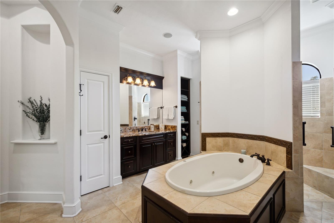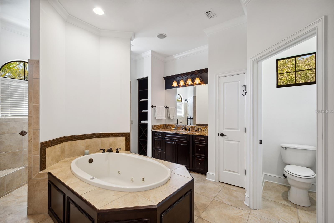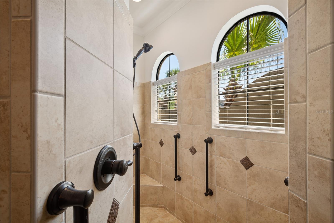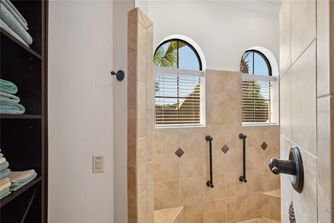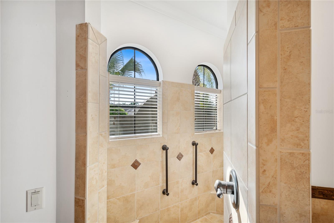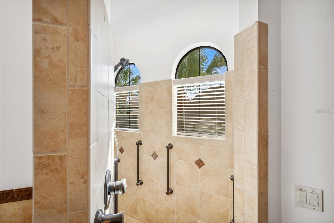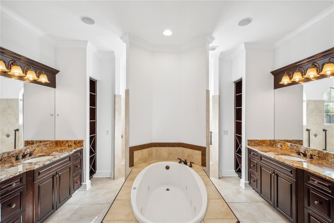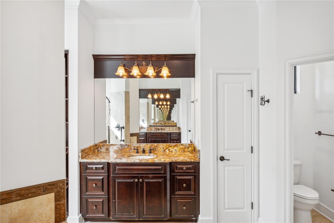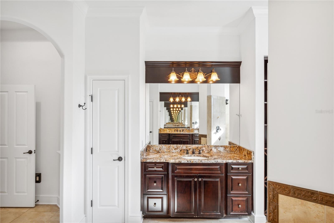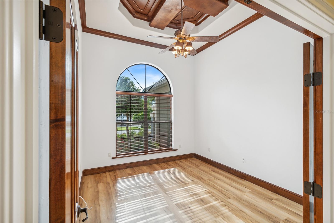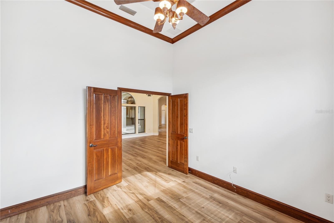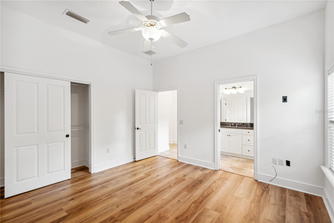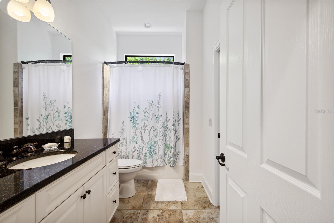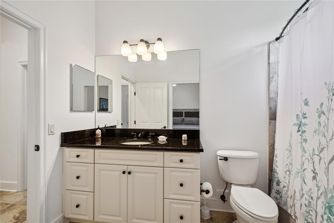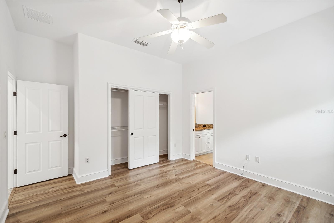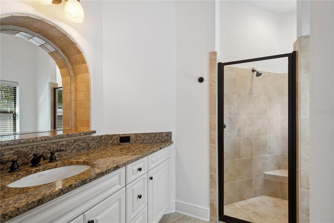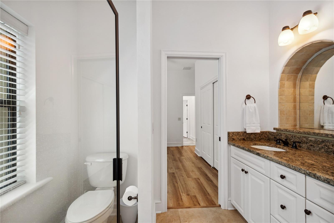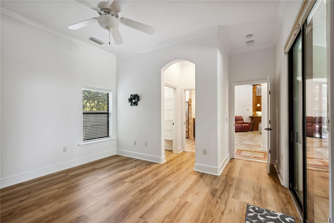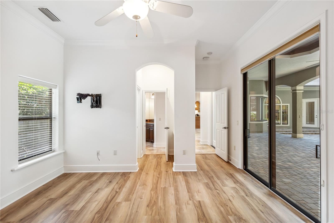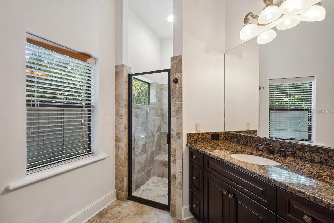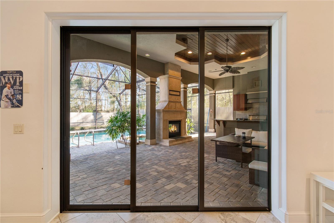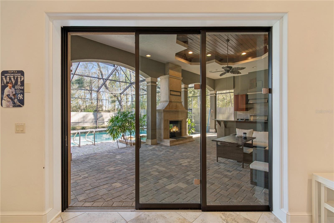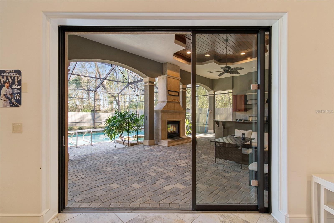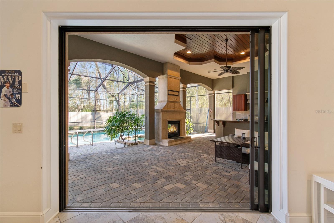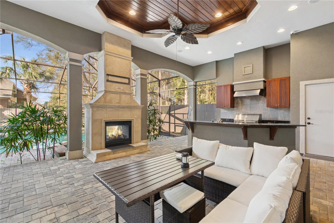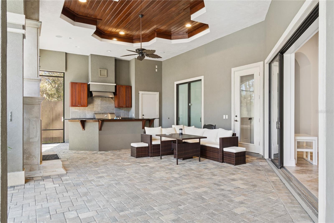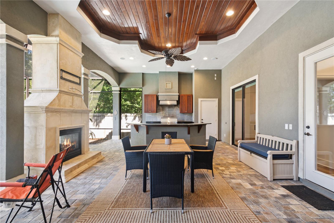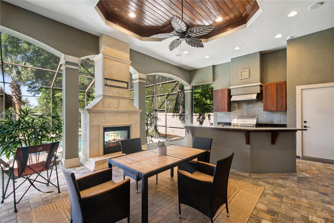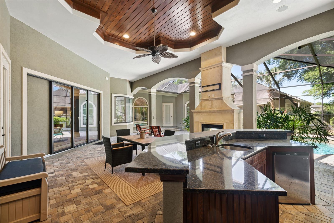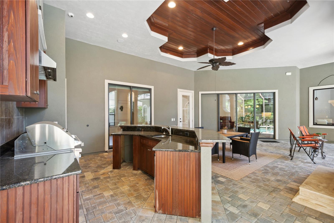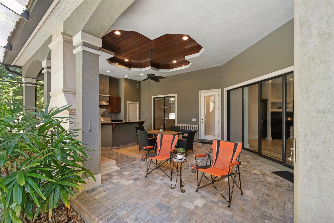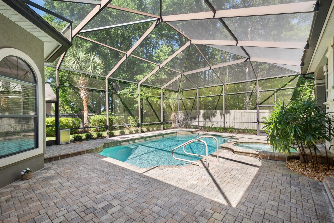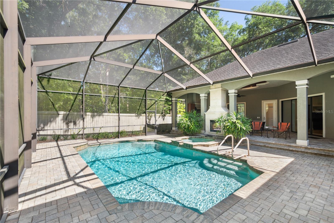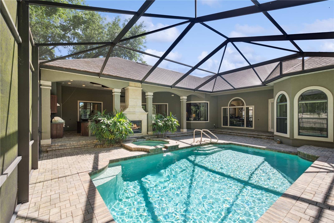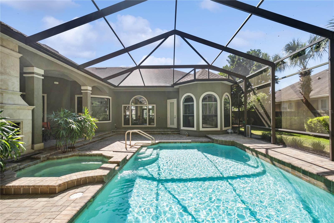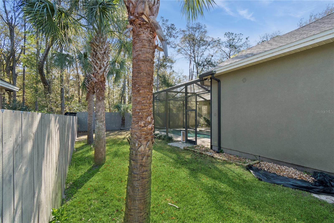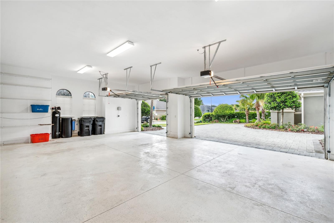13513 8th Road, NEWBERRY, FL 32669
Property Photos
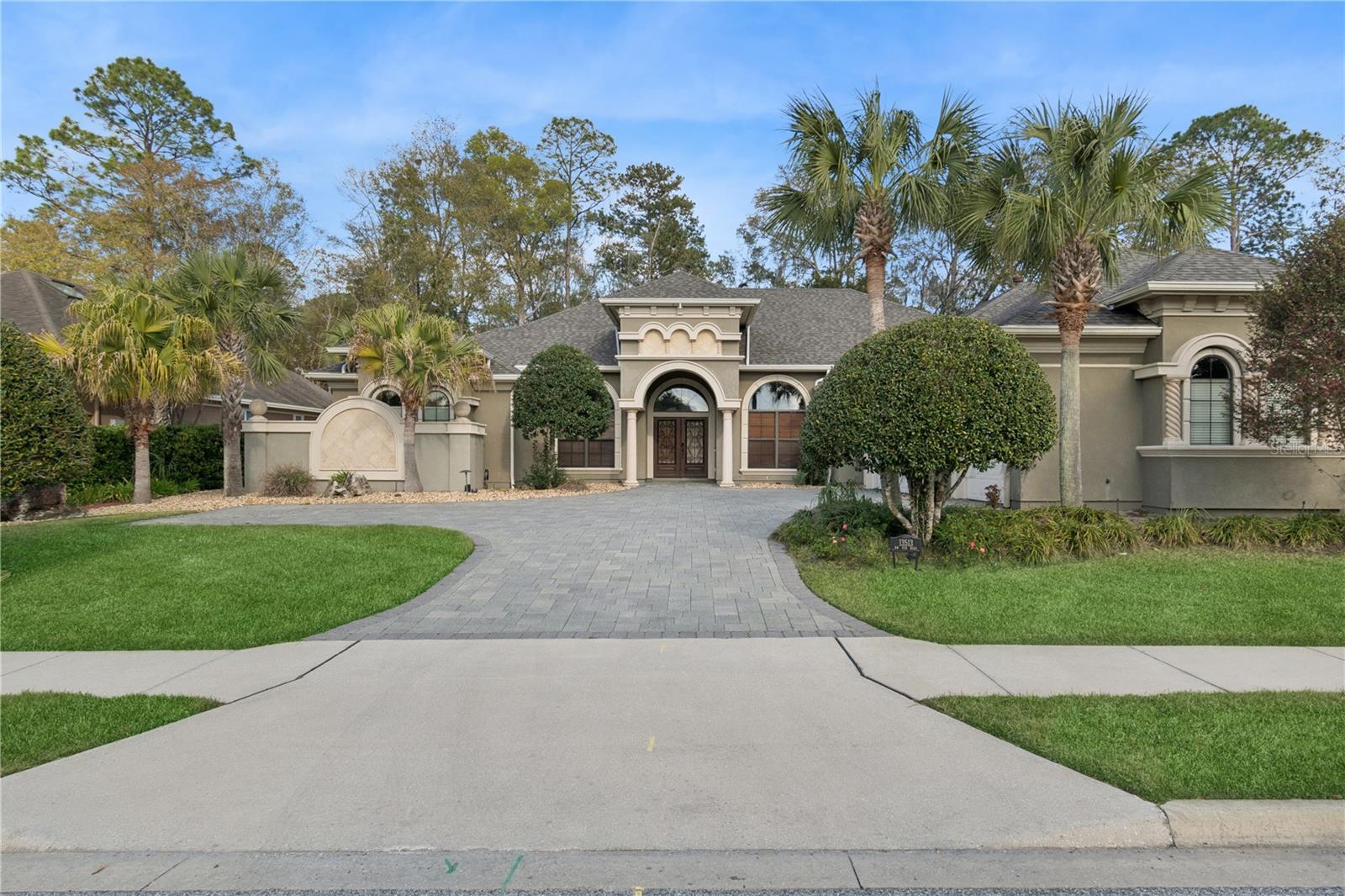
Would you like to sell your home before you purchase this one?
Priced at Only: $975,000
For more Information Call:
Address: 13513 8th Road, NEWBERRY, FL 32669
Property Location and Similar Properties
- MLS#: GC528458 ( Residential )
- Street Address: 13513 8th Road
- Viewed: 39
- Price: $975,000
- Price sqft: $182
- Waterfront: No
- Year Built: 2008
- Bldg sqft: 5355
- Bedrooms: 4
- Total Baths: 4
- Full Baths: 4
- Garage / Parking Spaces: 3
- Days On Market: 60
- Additional Information
- Geolocation: 29.6611 / -82.4864
- County: ALACHUA
- City: NEWBERRY
- Zipcode: 32669
- Subdivision: Arbor Greens Ph 1
- Elementary School: Meadowbrook Elementary School
- Middle School: Fort Clarke Middle School AL
- High School: F. W. Buchholz High School AL
- Provided by: CAMPUS TO COAST REALTY, INC
- Contact: Jan Baur
- 352-554-6178

- DMCA Notice
-
DescriptionFOR THE EPITOME IN LUXURY LIVING make an appointment today to view this former Parade Home built in 2008 by Tommy Waters for his family. No expense was spared in adding all the features and upgrades you could possibly want to make this your dream home. This stunning Mediterranean Style Villa offers 3675 square feet of elegant and luxurious living space. As you enter the home, your eye is immediately drawn to the gracious living room with its coffered box beam ceiling, gas fireplace and breathtaking view of the screened saltwater pool and huge entertainment lanai. Immediately to your right is the formal dining room with its octagon tray ceiling. On your left is a private study with a wood tray ceiling conveniently located close to the owner's suite, offering a perfect spot for the person who works from home. The hall on your right leads to the kitchen and adjacent butler's pantry equipped with a wine cooler and spirits cabinet. The kitchen is a chef's delight, with its six burner gas range with pull out spice racks on either side, 42" hand stained, glazed Maple cabinetry, and a huge walk in floor to ceiling pantry. The granite island provides additional prep space, complete with more cabinets, a prep sink, and a second disposal. Adjacent to the kitchen is an eating area with lovely view of the pool and entertainment area. A second office is located near the laundry room with a built in wrap around desk and cabinets, providing ample space for all your work and storage needs. The ample laundry room is well equipped with cabinets, laundry sink, a rod for hanging clothes, and a built in pet kennel. The split bedroom plan offers 3 generous bedrooms on the south side of the home, each with its private en suite bath. On the opposite side is the over sized owners' suite, complete with a quiet alcove with a view of the lanai and pool. The suite is equipped with a fitted walk in closet larger than most bedrooms with built in chests, shoe racks, shelves, and multiple hanging areas on all four sides. The primary bath is equally impressive with a spa tub in the middle of the room, lavatories on opposite walls with lovely mirrors, and a walk through shower. The screened lanai is accessed from the owners' suite, the entertainment room, the hall, and the fourth bedroom. Large sliders from the entertainment room open into the wall, creating a seamless transition to the outdoor living area. The lanai offers multiple seating areas, fans, a heated pool and spa, a 2 sided gas fireplace, and a large summer kitchen complete with bar, cabinets, refrigerator, over sized gas grill, and large storage closet. Other extras include a removable child safety fence, two tankless hot water heaters and wiring for Congtrol4 Smart Home technology. The current owner installed a NEW ROOF and HVAC system in 2024, along with a new pool pump and heater.
Payment Calculator
- Principal & Interest -
- Property Tax $
- Home Insurance $
- HOA Fees $
- Monthly -
Features
Building and Construction
- Builder Name: Tommy Waters
- Covered Spaces: 0.00
- Exterior Features: Lighting, Outdoor Grill, Outdoor Kitchen, Rain Gutters, Sidewalk, Sliding Doors, Sprinkler Metered
- Fencing: Fenced, Wood
- Flooring: Luxury Vinyl, Tile
- Living Area: 3675.00
- Other Structures: Outdoor Kitchen
- Roof: Shingle
Property Information
- Property Condition: Completed
Land Information
- Lot Features: In County, Landscaped, Level, Sidewalk, Paved
School Information
- High School: F. W. Buchholz High School-AL
- Middle School: Fort Clarke Middle School-AL
- School Elementary: Meadowbrook Elementary School-AL
Garage and Parking
- Garage Spaces: 3.00
- Open Parking Spaces: 0.00
- Parking Features: Driveway, Garage Door Opener, Garage Faces Side, Off Street, Oversized, Parking Pad
Eco-Communities
- Pool Features: Child Safety Fence, Chlorine Free, Deck, Gunite, Heated, In Ground, Lighting, Salt Water, Screen Enclosure, Tile
- Water Source: Public
Utilities
- Carport Spaces: 0.00
- Cooling: Central Air, Zoned
- Heating: Central, Electric
- Pets Allowed: Cats OK, Dogs OK
- Sewer: Public Sewer
- Utilities: BB/HS Internet Available, Cable Available, Cable Connected, Electricity Connected, Fiber Optics, Natural Gas Connected, Phone Available, Public, Sewer Connected, Sprinkler Meter, Underground Utilities, Water Connected
Amenities
- Association Amenities: Clubhouse, Playground, Pool
Finance and Tax Information
- Home Owners Association Fee Includes: Pool, Management
- Home Owners Association Fee: 190.35
- Insurance Expense: 0.00
- Net Operating Income: 0.00
- Other Expense: 0.00
- Tax Year: 2024
Other Features
- Appliances: Bar Fridge, Built-In Oven, Convection Oven, Cooktop, Dishwasher, Disposal, Dryer, Exhaust Fan, Gas Water Heater, Kitchen Reverse Osmosis System, Microwave, Range, Range Hood, Refrigerator, Tankless Water Heater, Washer, Water Softener, Wine Refrigerator
- Association Name: Todd Williams/Cornerstone Management
- Association Phone: 352-554-4200
- Country: US
- Furnished: Unfurnished
- Interior Features: Built-in Features, Ceiling Fans(s), Crown Molding, Dry Bar, Eat-in Kitchen, High Ceilings, Primary Bedroom Main Floor, Solid Surface Counters, Solid Wood Cabinets, Split Bedroom, Thermostat, Tray Ceiling(s), Vaulted Ceiling(s), Walk-In Closet(s), Window Treatments
- Legal Description: ARBOR GREENS PHASE 1 UNIT 1 PB 25 PG 91 LOT 35 OR 4411/1897
- Levels: One
- Area Major: 32669 - Newberry
- Occupant Type: Owner
- Parcel Number: 04338-010-035
- Possession: Close Of Escrow
- Style: Mediterranean
- View: Pool
- Views: 39
- Zoning Code: RES
Nearby Subdivisions
Amariah Park
Arbor Greens
Arbor Greens Ph 1
Arbor Greens Ph 2
Arbor Greens Ph 2 Unit 4a Pb 3
Arbor Greens Ph Ii
Avalon Woods
Avalon Woods Ph 1a Pb 37 Pg 70
Avalon Woods Ph 1b Pb 38 Pg 40
Avalon Woods Ph 2 Pb 39 Pg 35
Barrington
Belmont Cluster Ph 1
Broken Arrow
Buchanan Trails
Chapman Smiths Add Newberry
Charleston Ph Ii
Countryway Of Newberry Ph Ii
Countryway Of Newberry Ph Iv P
Countryway Of Newberry Ph V Pb
Dylans Grove Ph Iia Pb 38 Pg 8
Fairway Pointe At West End
Farmsworth Tioga Heights
Kingston Place Pb 36 Pg 73
Laureate Village
Laureate Village Ph 1
Meadowview
N/a
Newberry Corners
Newberry Corners Ph Ia
Newberry Corners Ph Lll Pb 35
Newberry Hills Ph Iii
Newberry Oaks
Newberry Oaks Ph 6
Newberry Place
Newberry Waltons Add
Newtown 1894 Ph 2
Newtown 1894 Ph 3
Nippers Add
None
Norfleet Pines Sub
Not Available-other
Oak Park Ph 1 Pb 36 Pg 78
Patio Homes Of West End
Sandy Pines Estates
Steeplechase Farms
Strawberry Fields
Tara Esmeralda Ph I Pb 39 Pg 1
Tara Estates Pb 37 Pg 46
The Grove
The Villas Of West End
The Villas Of West End Unit 1b
Town Of Tioga
Town Of Tioga Ph 13
Town Of Tioga Ph 15
Town Of Tioga Ph 18 Pb 34 Pg 8
Town Of Tioga Ph 20 Pb 37 Pg 7
Town Of Tioga Ph 5
Villas Of West End
West End
West End Estates
Wyndsong

- One Click Broker
- 800.557.8193
- Toll Free: 800.557.8193
- billing@brokeridxsites.com



