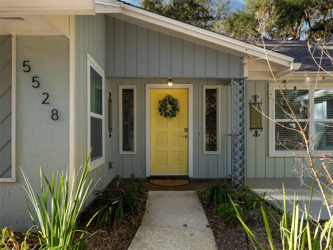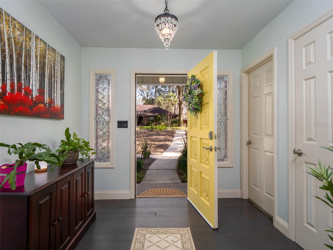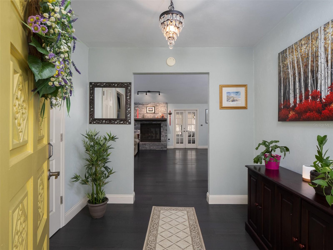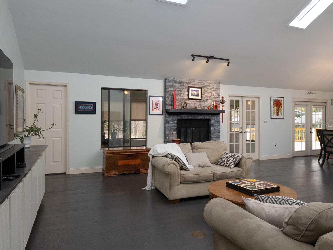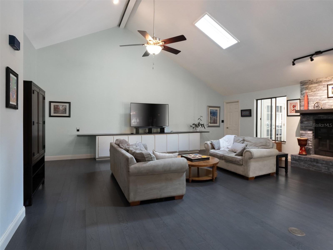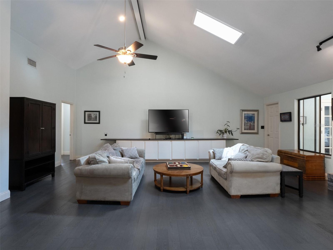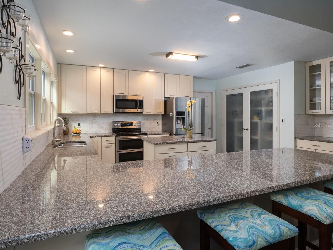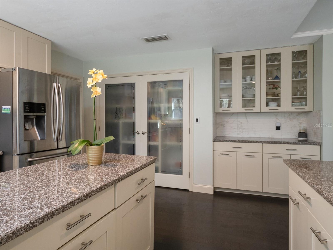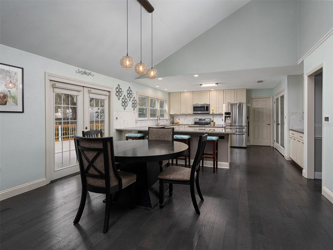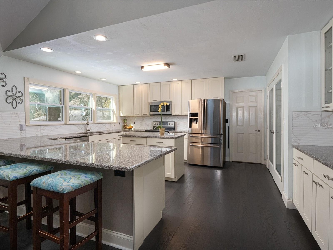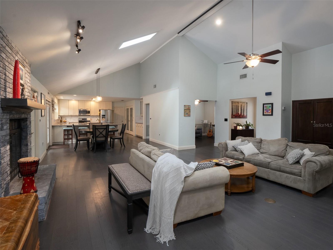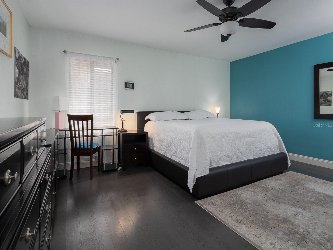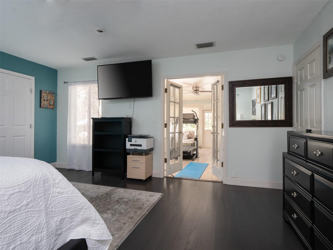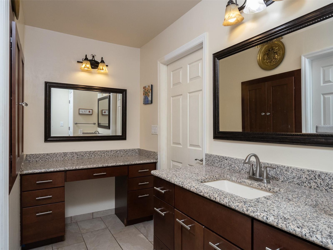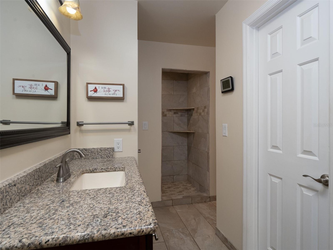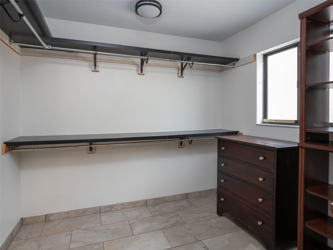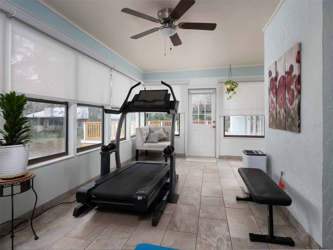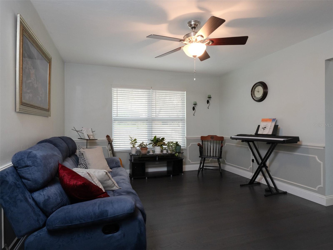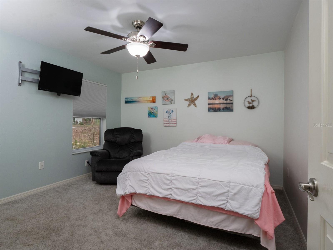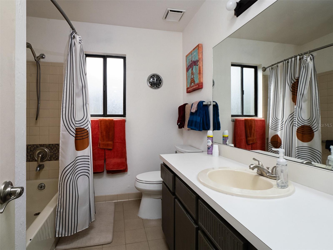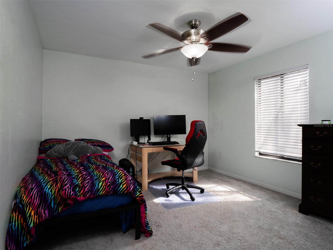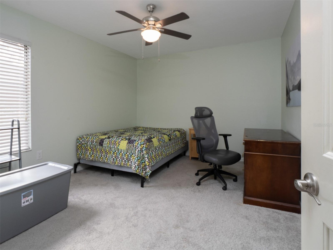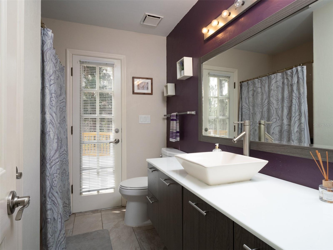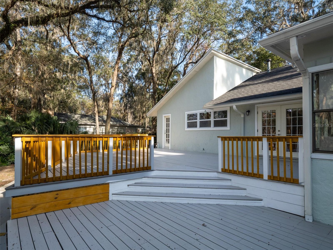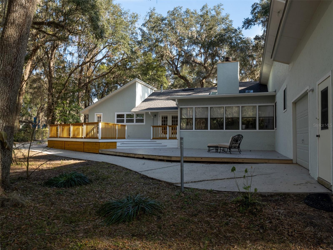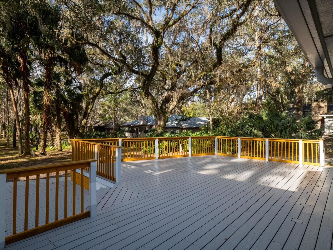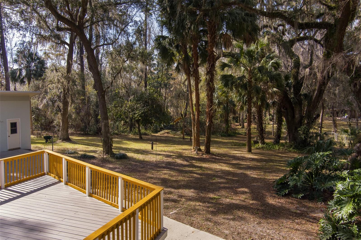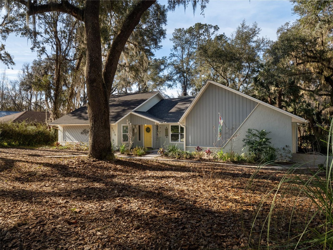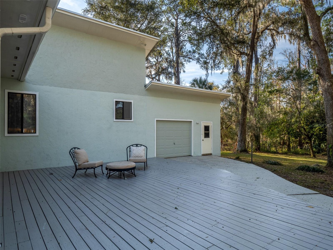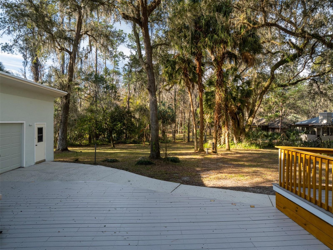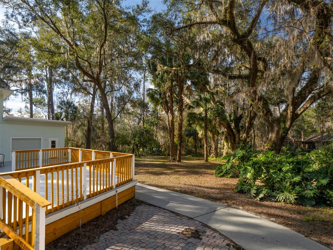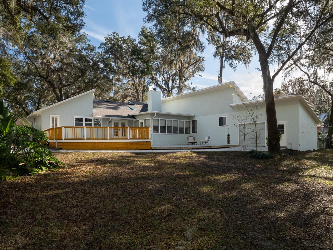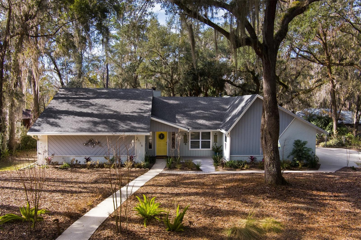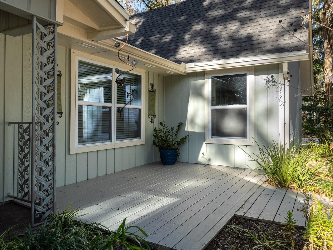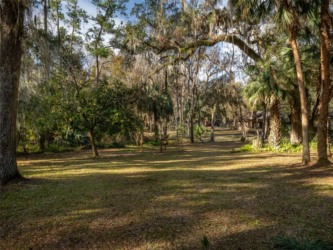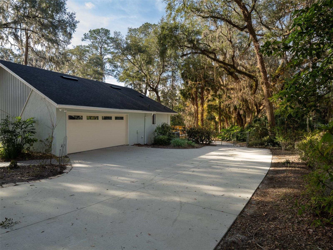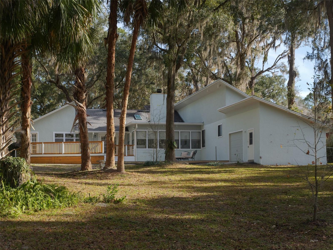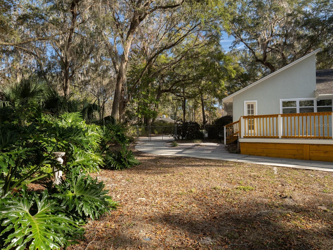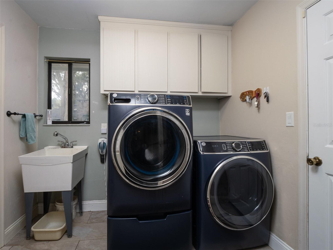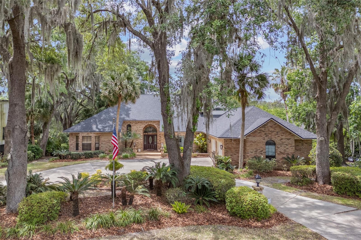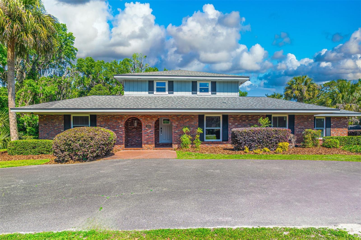5528 37th Drive, GAINESVILLE, FL 32608
Property Photos
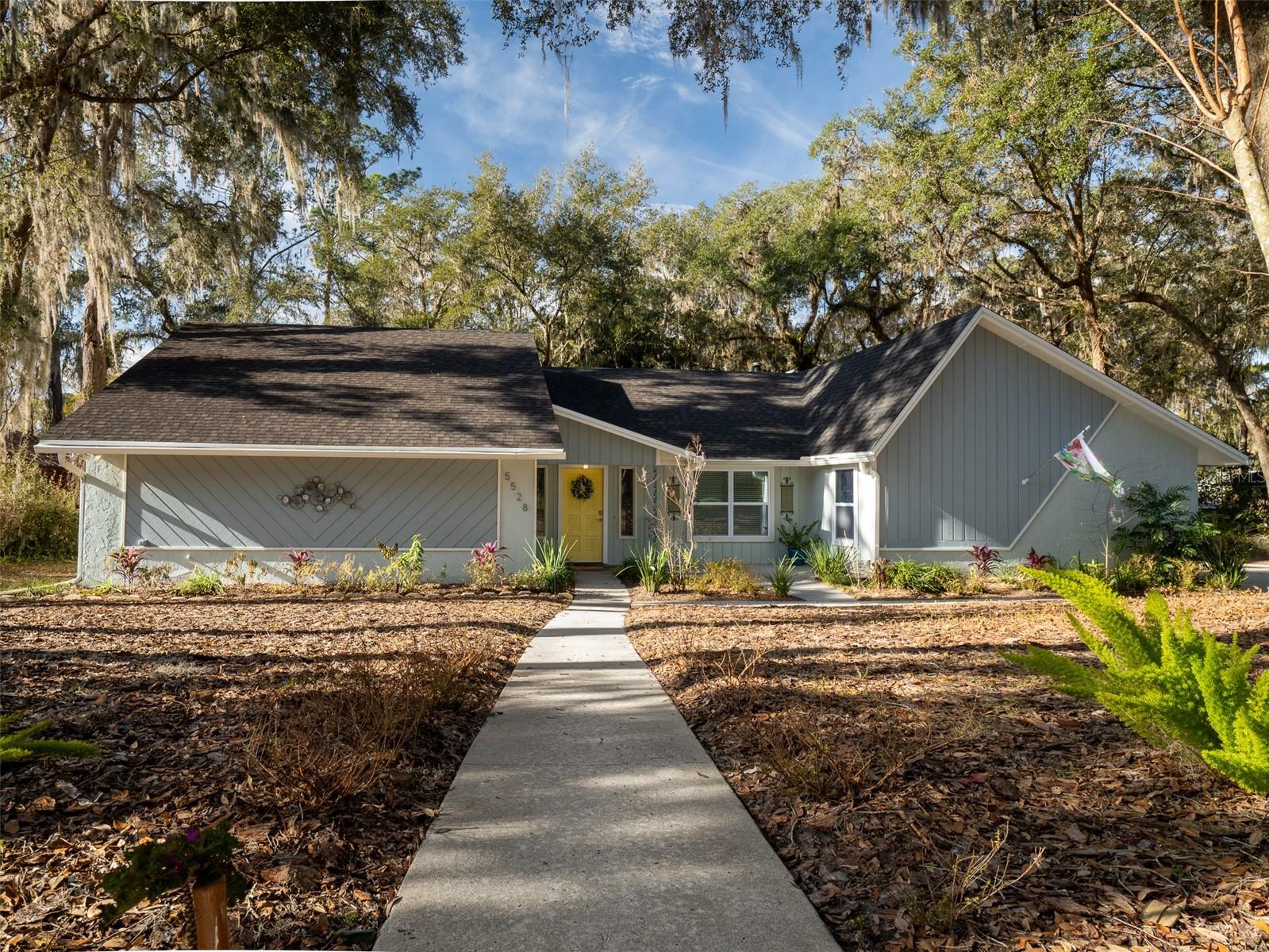
Would you like to sell your home before you purchase this one?
Priced at Only: $515,000
For more Information Call:
Address: 5528 37th Drive, GAINESVILLE, FL 32608
Property Location and Similar Properties
- MLS#: GC527526 ( Residential )
- Street Address: 5528 37th Drive
- Viewed: 59
- Price: $515,000
- Price sqft: $142
- Waterfront: No
- Year Built: 1983
- Bldg sqft: 3630
- Bedrooms: 4
- Total Baths: 3
- Full Baths: 3
- Garage / Parking Spaces: 3
- Days On Market: 221
- Additional Information
- Geolocation: 29.5973 / -82.3775
- County: ALACHUA
- City: GAINESVILLE
- Zipcode: 32608
- Subdivision: Country Club West
- Provided by: BOSSHARDT REALTY SERVICES LLC
- Contact: Heather Doughton
- 352-371-6100

- DMCA Notice
-
Description*** Beautiful 4 Bedroom & 3 Bathroom on large lot *** This thoughtfully updated home includes 4 Bedrooms/3 Full Bathrooms and an additional versatile bonus room designed to complement a variety of lifestyles. Thoughtfully situated on nearly 3/4 of an acre, the property welcomes you with impressive curb appeal and a hint of the warmth and elegance inside. ~ ~ Step through the foyer into an expansive great room, where vaulted ceilings and a classic brick fireplace create a sense of openness and character. The flowing layout leads into the beautiful kitchen, showcasing rich wood cabinetry, granite countertops, newer appliances, and abundant storageperfect for everyday living or entertaining. ~ ~ The home consists of 2,559 square feet of interior space plus an additional 240 square foot all season Florida room, providing plenty of room to relax, host guests, or simply enjoy the view. Outdoor living is equally inviting with an expanded low maintenance composite deck overlooking a private, tree lined backyardideal for morning coffee, peaceful afternoons, or lively gatherings. ~ ~ The spacious primary suite is a true retreat, featuring a walk in closet and spa like en suite bathroom. ~ ~ Engineered hardwood flooring runs throughout the home, adding elegance and durability. ~ ~ The exterior is beautifully landscaped with mature plantings and Florida friendly fruit trees. In addition to the 2 car garage, a separate 3rd garage and large workshop afford ample space for hobbies, golf carts, storage, or creative projects. ~ ~ Perfectly situated just minutes from UF Health/Shands, the VA Hospital, UF Vet School, and the University of Florida, with convenient access to Gainesvilles best shopping, dining, and recreationas well as an easy drive to Ocalathis home blends comfort, craftsmanship, and location for the best of Gainesville living.
Payment Calculator
- Principal & Interest -
- Property Tax $
- Home Insurance $
- HOA Fees $
- Monthly -
Features
Building and Construction
- Covered Spaces: 0.00
- Exterior Features: French Doors, Other, Sidewalk, Storage
- Flooring: Carpet, Hardwood, Tile
- Living Area: 2799.00
- Other Structures: Other, Storage, Workshop
- Roof: Shingle
Land Information
- Lot Features: Cleared, Cul-De-Sac, In County, Landscaped, Near Golf Course, Oversized Lot
Garage and Parking
- Garage Spaces: 3.00
- Open Parking Spaces: 0.00
- Parking Features: Curb Parking, Driveway, Garage Door Opener, Garage Faces Side, Golf Cart Garage, Golf Cart Parking
Eco-Communities
- Water Source: Public
Utilities
- Carport Spaces: 0.00
- Cooling: Central Air
- Heating: Natural Gas
- Pets Allowed: Yes
- Sewer: Public Sewer
- Utilities: BB/HS Internet Available, Cable Available, Electricity Connected, Natural Gas Connected, Sewer Connected
Finance and Tax Information
- Home Owners Association Fee: 0.00
- Insurance Expense: 0.00
- Net Operating Income: 0.00
- Other Expense: 0.00
- Tax Year: 2024
Other Features
- Appliances: Dishwasher, Disposal, Gas Water Heater, Microwave, Range, Refrigerator
- Country: US
- Interior Features: Built-in Features, Ceiling Fans(s), High Ceilings, Open Floorplan, Primary Bedroom Main Floor, Solid Surface Counters, Solid Wood Cabinets, Stone Counters, Thermostat, Vaulted Ceiling(s), Walk-In Closet(s), Window Treatments
- Legal Description: COUNTRY CLUB WEST PB L-68 LOT 23 OR 4270/1714 & OR 4481/0335
- Levels: One
- Area Major: 32608 - Gainesville
- Occupant Type: Vacant
- Parcel Number: 07143-020-023
- Possession: Close Of Escrow
- Style: Contemporary
- Views: 59
- Zoning Code: R-1A
Similar Properties
Nearby Subdivisions
Arredondo Estate
Campus Edge Condo
Country Club Estate Mcintosh G
Country Club Manor
Country Club West
Eloise Gardens
Eloise Gardens Ph 1
Estates Of Wilds Plantation
Finley Woods
Finley Woods Ph 1b
Finley Woods Ph 1c
Gainesville Country Club
Garison Way Ph 1
Garison Way Ph 2
Grand Preserve At Kanapaha
Haile Forest
Haile Plantation
Haile Plantation Unit 16 Phase
Haile Plantation Unit 25 Ph I
Haile Plantation Unit 34 Ph 6
Haile Plantation Unit 35 Ph 1
Hammock Ridge
Hickory Forest
Hickory Forest 2nd Add
Hp/sable Pointe
Hpbuellers Way 33 124
Hpsable Pointe
Kenwood
Longleaf
Longleaf Unit 1 Ph 3
Lugano Ph 3 Pb 37 Pg 54
Lugano Ph I
Madera Cluster Dev Ph 1
Mentone Cluster
Mentone Cluster Dev Ph 1
Mentone Cluster Ph 6
Mentone Cluster Ph I Repl
Mentone Cluster Ph Ii
Mentone Cluster Ph Iv
N/a
Not On List
Oakmont
Oakmont Ph 1
Oakmont Ph 1 Unit 1b
Oakmont Ph 2 Pb 32 Pg 30
Oakmont Ph 3 Pb 35 Pg 60
Oakmont Phase 3
Oaks Preserve
Prairie Bluff
Ricelands
Ricelands Sub
Rocky Point Homesites
Serenola Estates Serenola Plan
Serenola Manor
Still Wind Cluster Ph 2
Stillwinds Cluster Ph Iii
Summit House
Thousand Oaks
Tower 24
Tower24
Valwood
Wilds Plantation
Willow Oak Plantation
Windward Meadows

- One Click Broker
- 800.557.8193
- Toll Free: 800.557.8193
- billing@brokeridxsites.com



