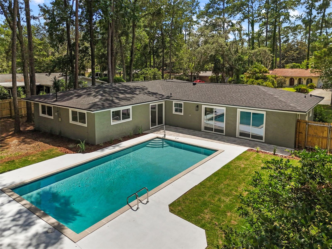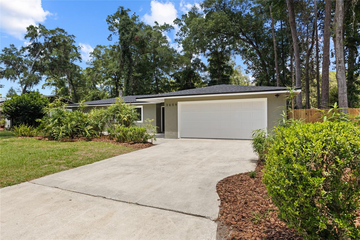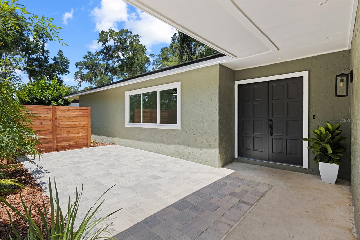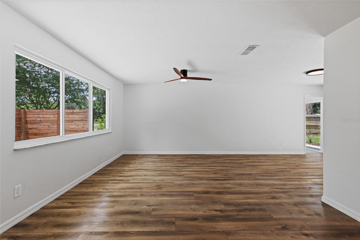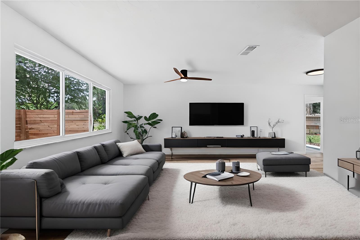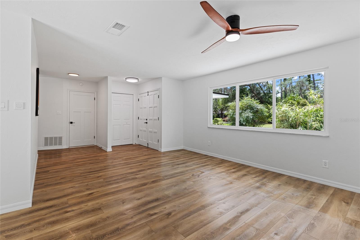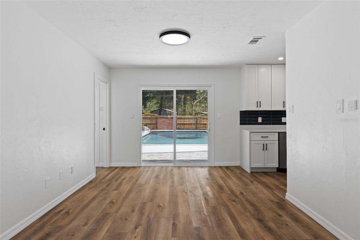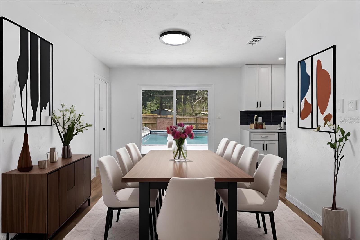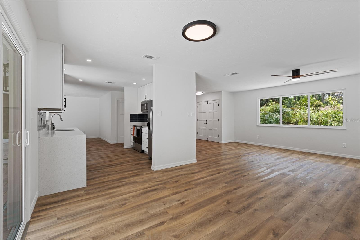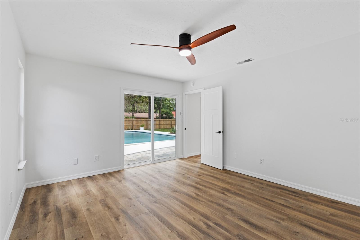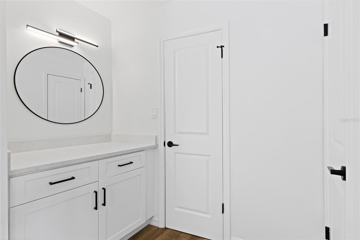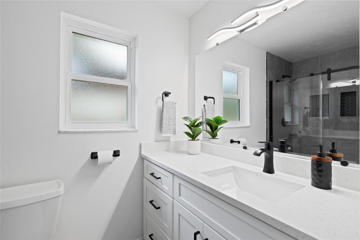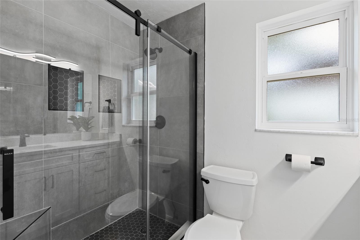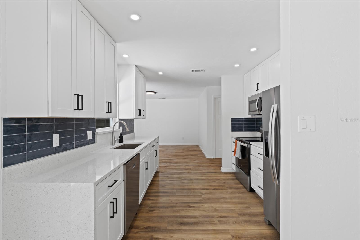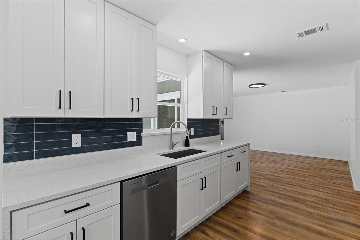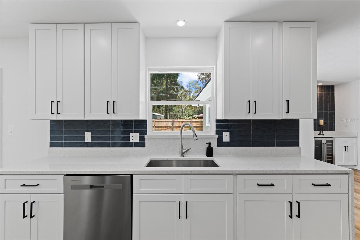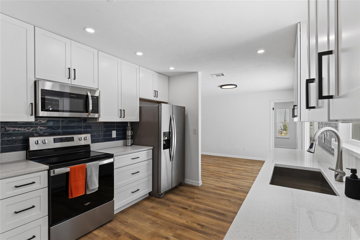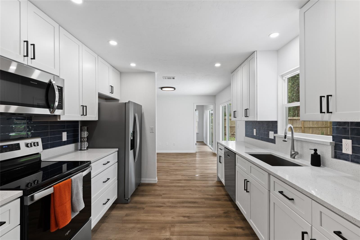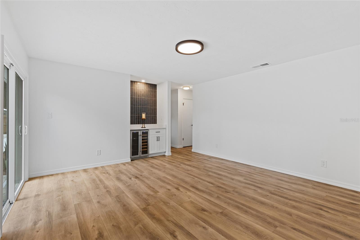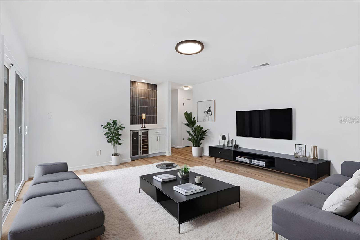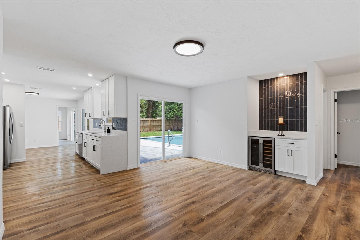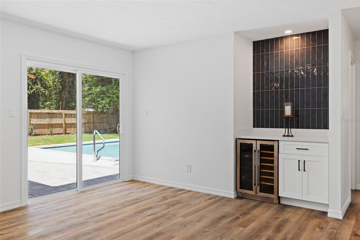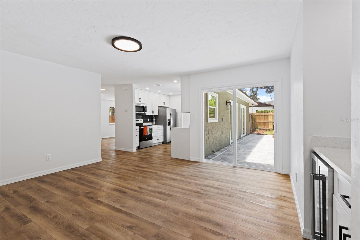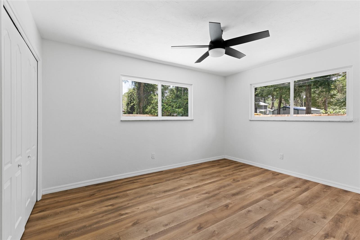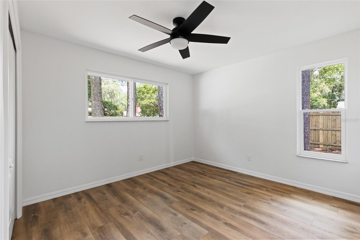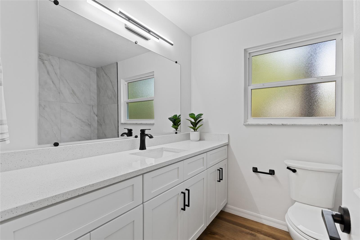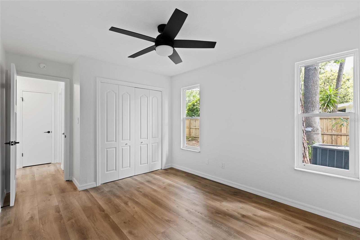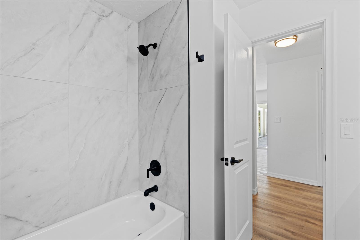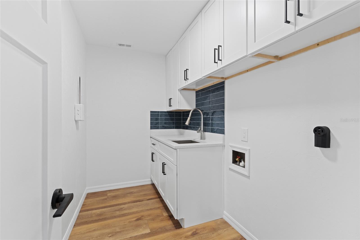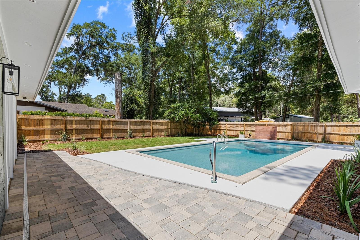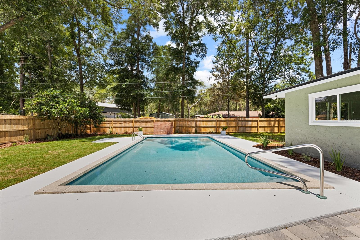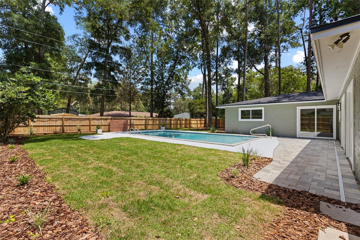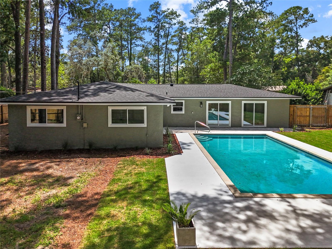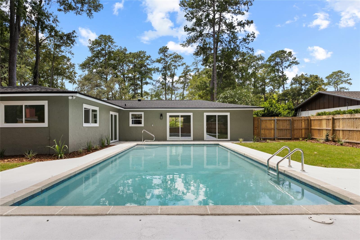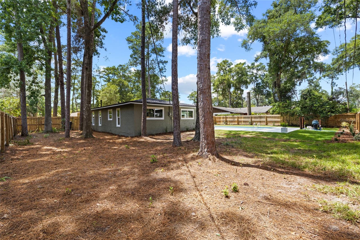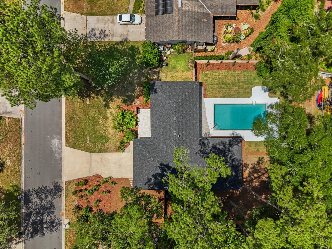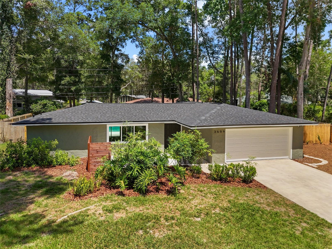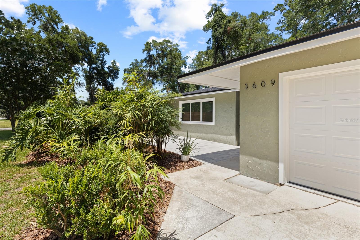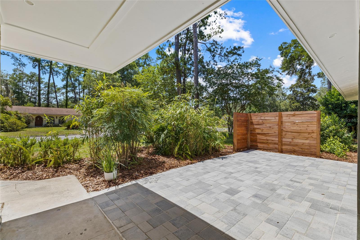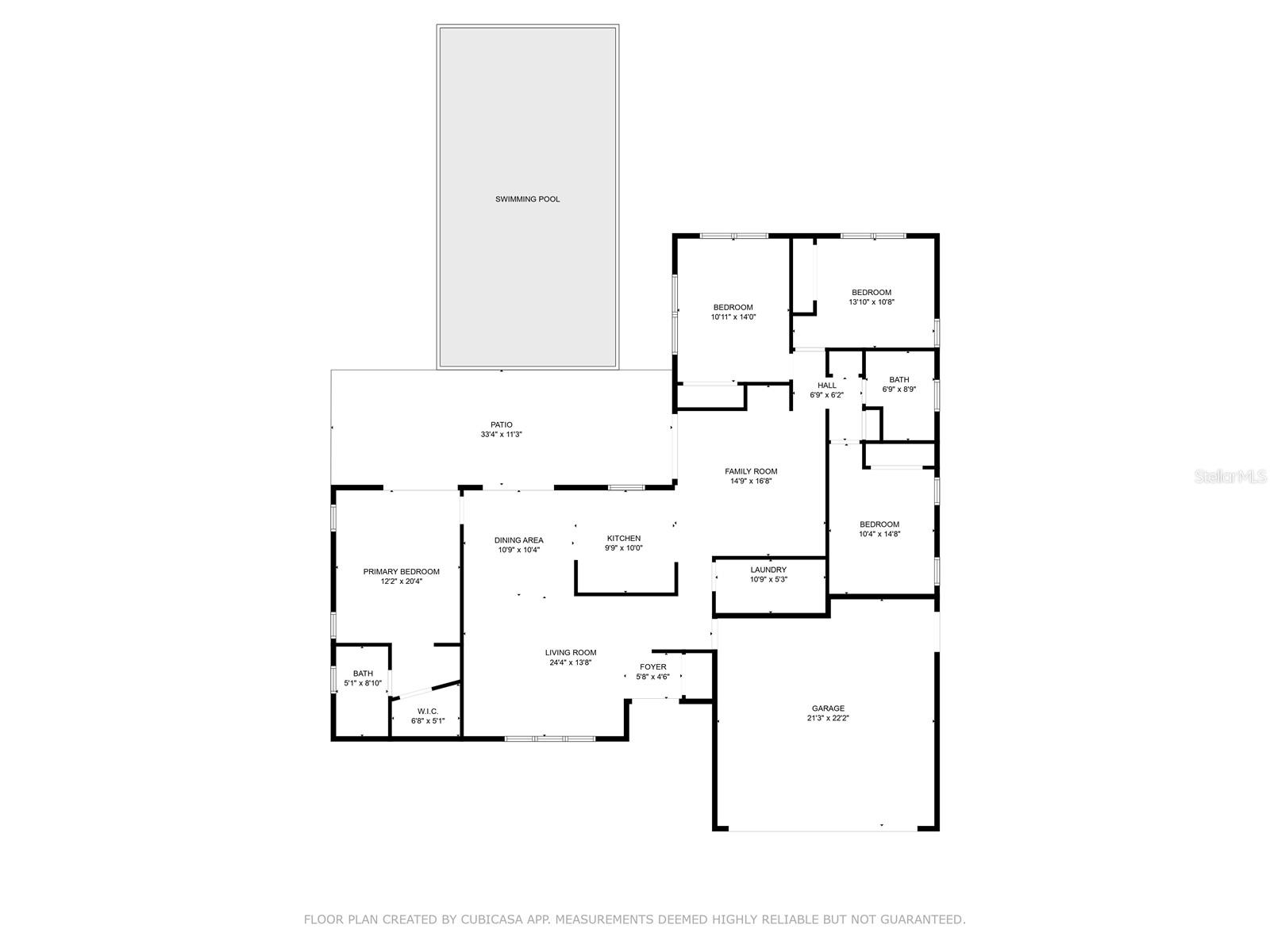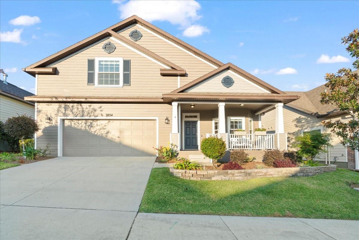3609 40th Street, GAINESVILLE, FL 32606
Active
Property Photos
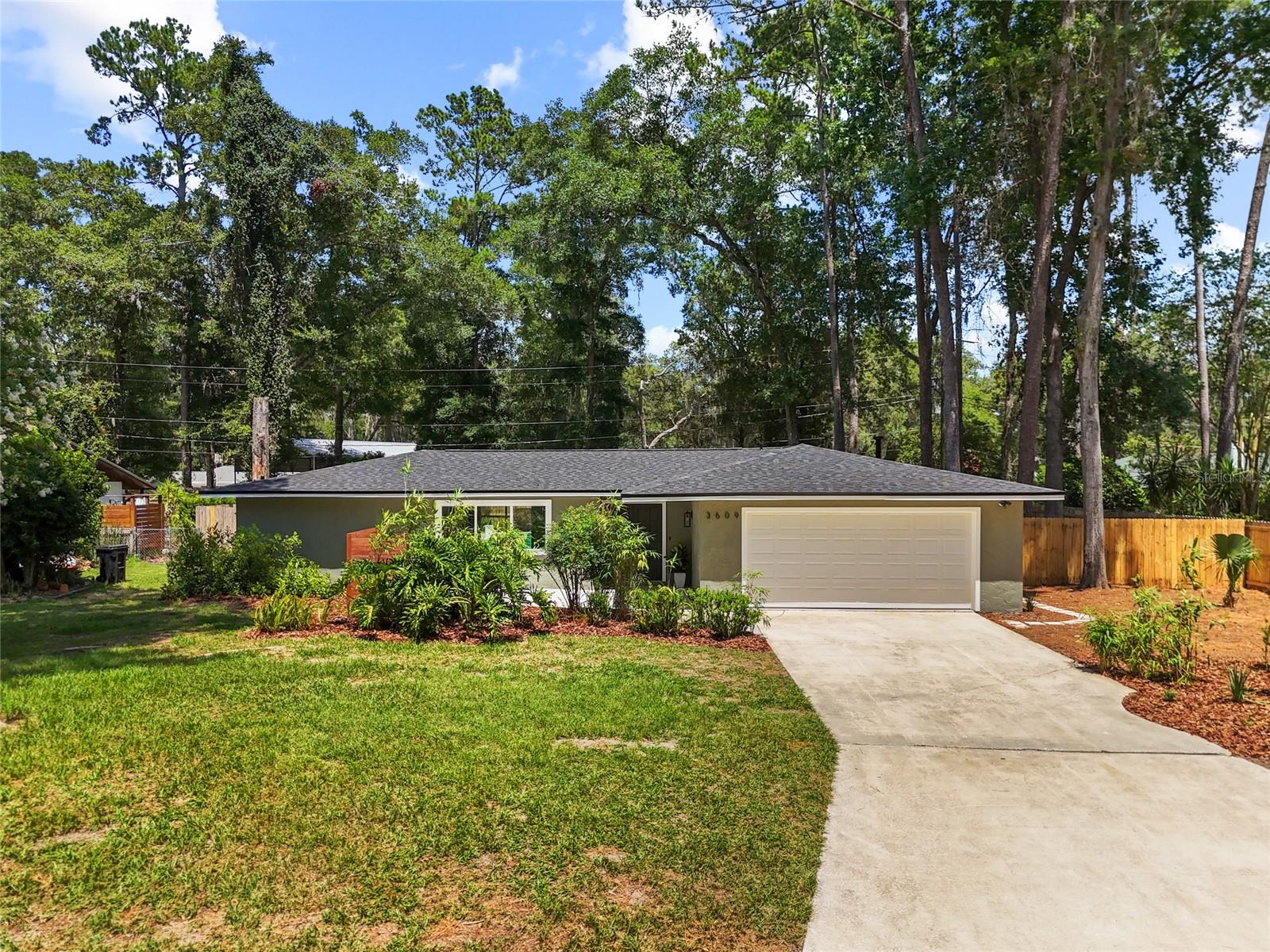
Would you like to sell your home before you purchase this one?
Priced at Only: $474,500
For more Information Call:
Address: 3609 40th Street, GAINESVILLE, FL 32606
Property Location and Similar Properties
- MLS#: GC523028 ( Residential )
- Street Address: 3609 40th Street
- Viewed: 267
- Price: $474,500
- Price sqft: $198
- Waterfront: No
- Year Built: 1974
- Bldg sqft: 2402
- Bedrooms: 4
- Total Baths: 2
- Full Baths: 2
- Garage / Parking Spaces: 2
- Days On Market: 581
- Additional Information
- Geolocation: 29.6862 / -82.385
- County: ALACHUA
- City: GAINESVILLE
- Zipcode: 32606
- Subdivision: Monterey Sub
- Elementary School: Glen Springs Elementary School
- Middle School: Westwood Middle School AL
- High School: Gainesville High School AL
- Provided by: KELLER WILLIAMS GAINESVILLE REALTY PARTNERS
- Contact: Jahnava Khurana
- 352-240-0600

- DMCA Notice
-
DescriptionOne or more photo(s) has been virtually staged. *Now offered w/ a 2/1 rate buydown, which could save up to $590/month for the first year!* This amazingly top down renovated 4 bed 2 bath pool home on 1/3 of an acre is to die for! The home was thoughtfully designed so that every room in this split plan home overlook the pool or private backyard, including the formal living room, family room w/ wine fridge & the kitchen. The large fenced in backyard is a great mix of beautiful grass & mature landscaping & shade trees to enjoy the outdoors by the newly resurfaced pool & new pool pump. Updates include a brand new roof, timeless kitchen w/ 42 wood cabinets & quartz counters, new appliances, updated bathrooms, large format luxury vinyl plank flooring throughout (no carpet), new paint inside & out, new fixtures, double paned windows & doors. Even the laundry room was elegantly done to be the envy of the neighbors. All this & more conveniently located a stones throw away from 2 major roads, tucked away in a peaceful established non HoA neighborhood. Contact us for a private showing, this is one you dont want to miss!
Payment Calculator
- Principal & Interest -
- Property Tax $
- Home Insurance $
- HOA Fees $
- Monthly -
Features
Building and Construction
- Covered Spaces: 0.00
- Exterior Features: Sliding Doors
- Fencing: Wood
- Flooring: Luxury Vinyl
- Living Area: 1850.00
- Roof: Shingle
School Information
- High School: Gainesville High School-AL
- Middle School: Westwood Middle School-AL
- School Elementary: Glen Springs Elementary School-AL
Garage and Parking
- Garage Spaces: 2.00
- Open Parking Spaces: 0.00
Eco-Communities
- Pool Features: In Ground
- Water Source: Public
Utilities
- Carport Spaces: 0.00
- Cooling: Central Air
- Heating: Central, Natural Gas
- Sewer: Public Sewer
- Utilities: BB/HS Internet Available, Cable Connected, Electricity Connected, Natural Gas Connected, Public, Sewer Connected, Water Connected
Finance and Tax Information
- Home Owners Association Fee: 0.00
- Insurance Expense: 0.00
- Net Operating Income: 0.00
- Other Expense: 0.00
- Tax Year: 2023
Other Features
- Appliances: Dishwasher, Gas Water Heater, Microwave, Range, Refrigerator, Wine Refrigerator
- Country: US
- Interior Features: Ceiling Fans(s), Solid Surface Counters, Solid Wood Cabinets, Split Bedroom, Walk-In Closet(s)
- Legal Description: MONTEREY S/D PB H-61 LOT 86 OR 2468/0088
- Levels: One
- Area Major: 32606 - Gainesville
- Occupant Type: Vacant
- Parcel Number: 06114-086-000
- Views: 267
- Zoning Code: RSF1
Similar Properties
Nearby Subdivisions
Benwood Estate
Broadmoor Ph 4c
Broadmoor Ph Vii
Brookfield
Brookfield Cluster Dev
Buckridge
Carriage Way
Charleston Park Ph 1 At Fletch
Countryside
Eagle Point Cluster Phase 3
Ellis Park
Ellis Park Sub Ph 1
Ellis Park Sub Ph 3
Emerald Woods Ii
Hidden Hills Rep
Huntington Ph Ii
Huntington Ph Iii
Huntington Ph Iva
Lexington Place
Meadowbrook
Monterey Sub
Nosu
Not On The List
Oak Crest Estate
Oak Crest Forest
Oak Glen Ph I
Pebble Creek Villas
Ridgemont
Shadowlawn Estates
South Pointe
South Pointe Ph 1 Unit 5-b
South Pointe Ph Ii
Summer Creek
The Retreat Fletchers Mill
Turnberry Lake Ph 1
Turnberry Lake Ph 2
Valley The
Weatherly
Williamsburg At Meadowbrook

- One Click Broker
- 800.557.8193
- Toll Free: 800.557.8193
- billing@brokeridxsites.com



