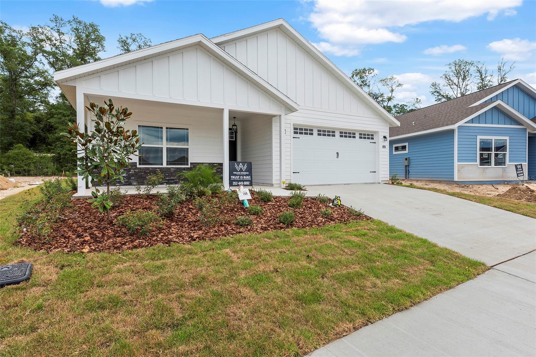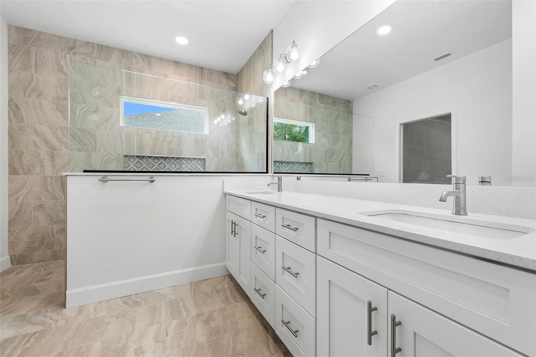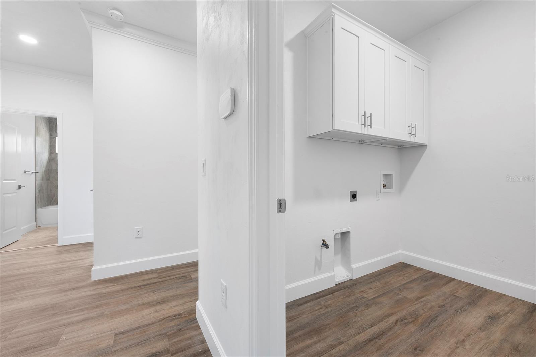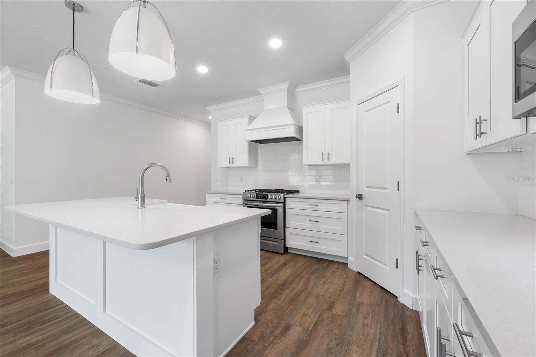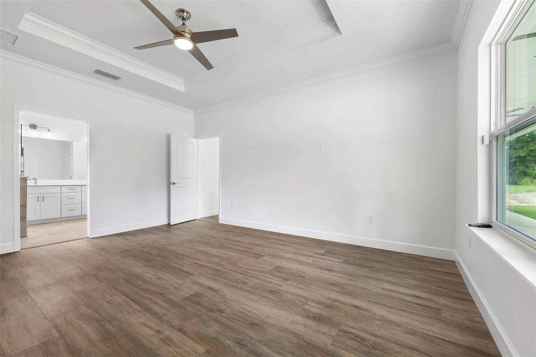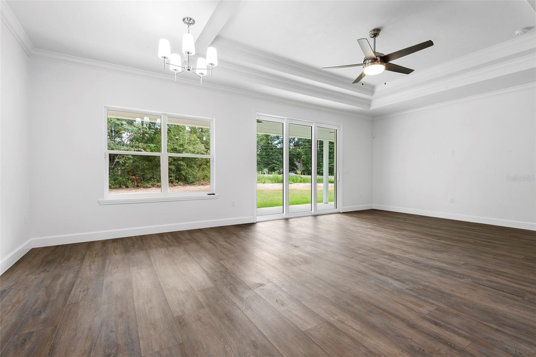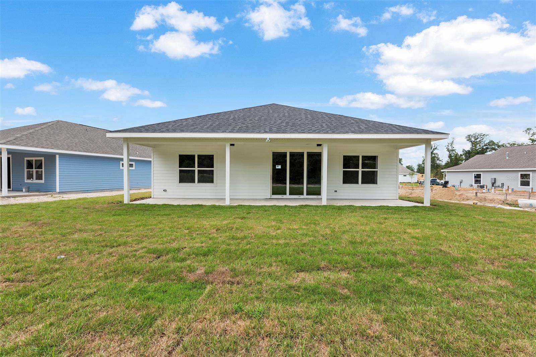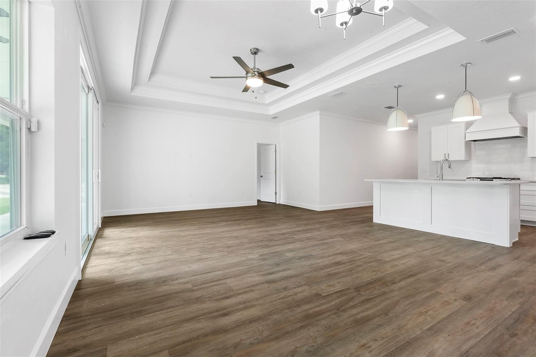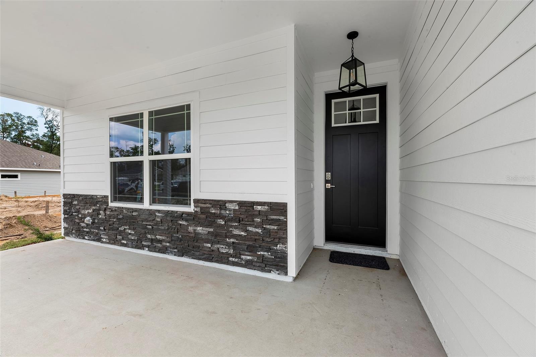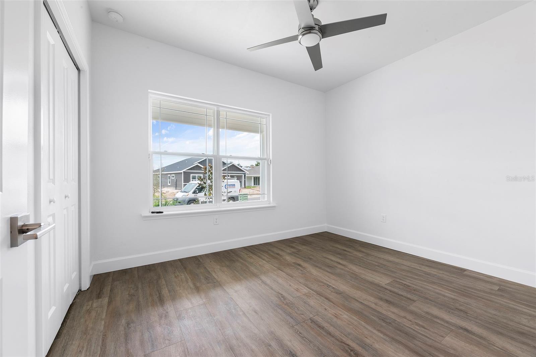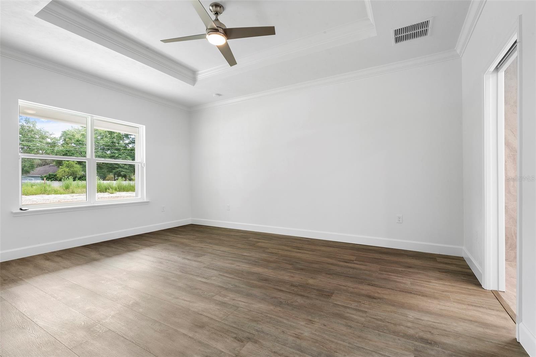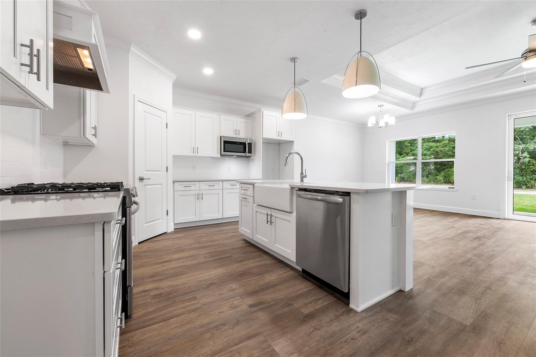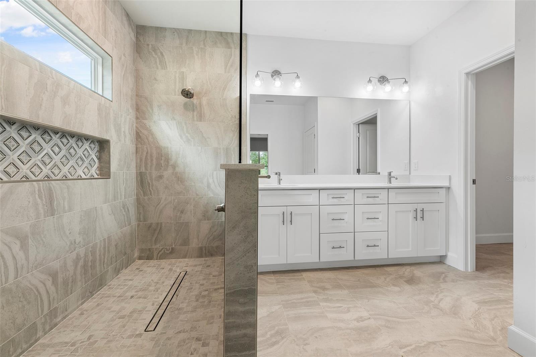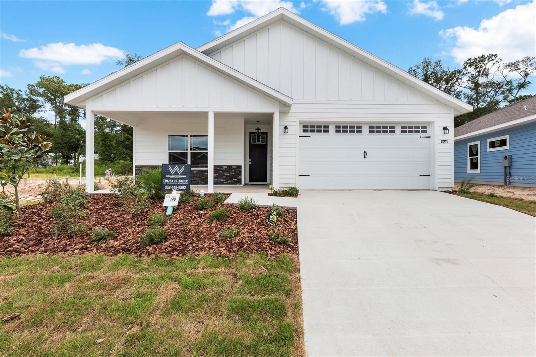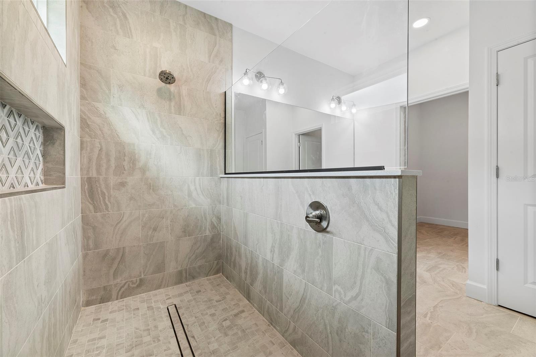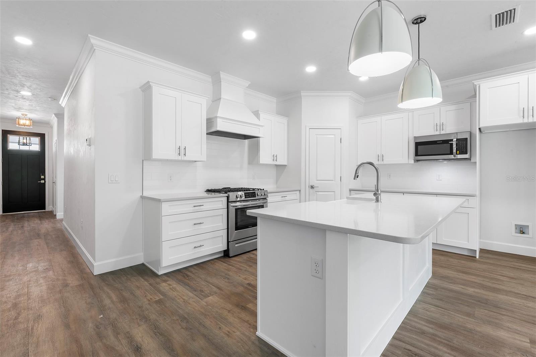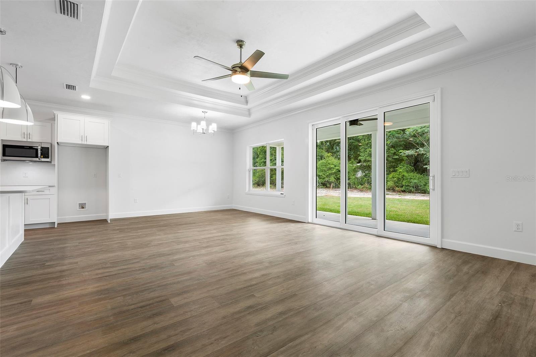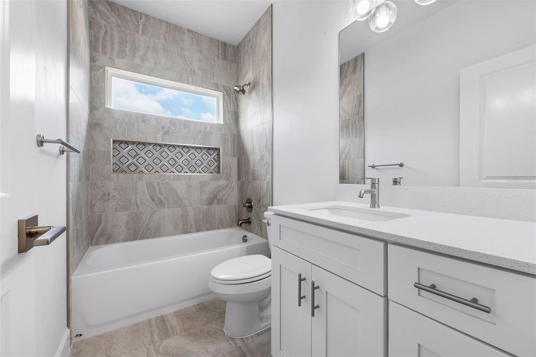6624 10th Lane, GAINESVILLE, FL 32607
Property Photos
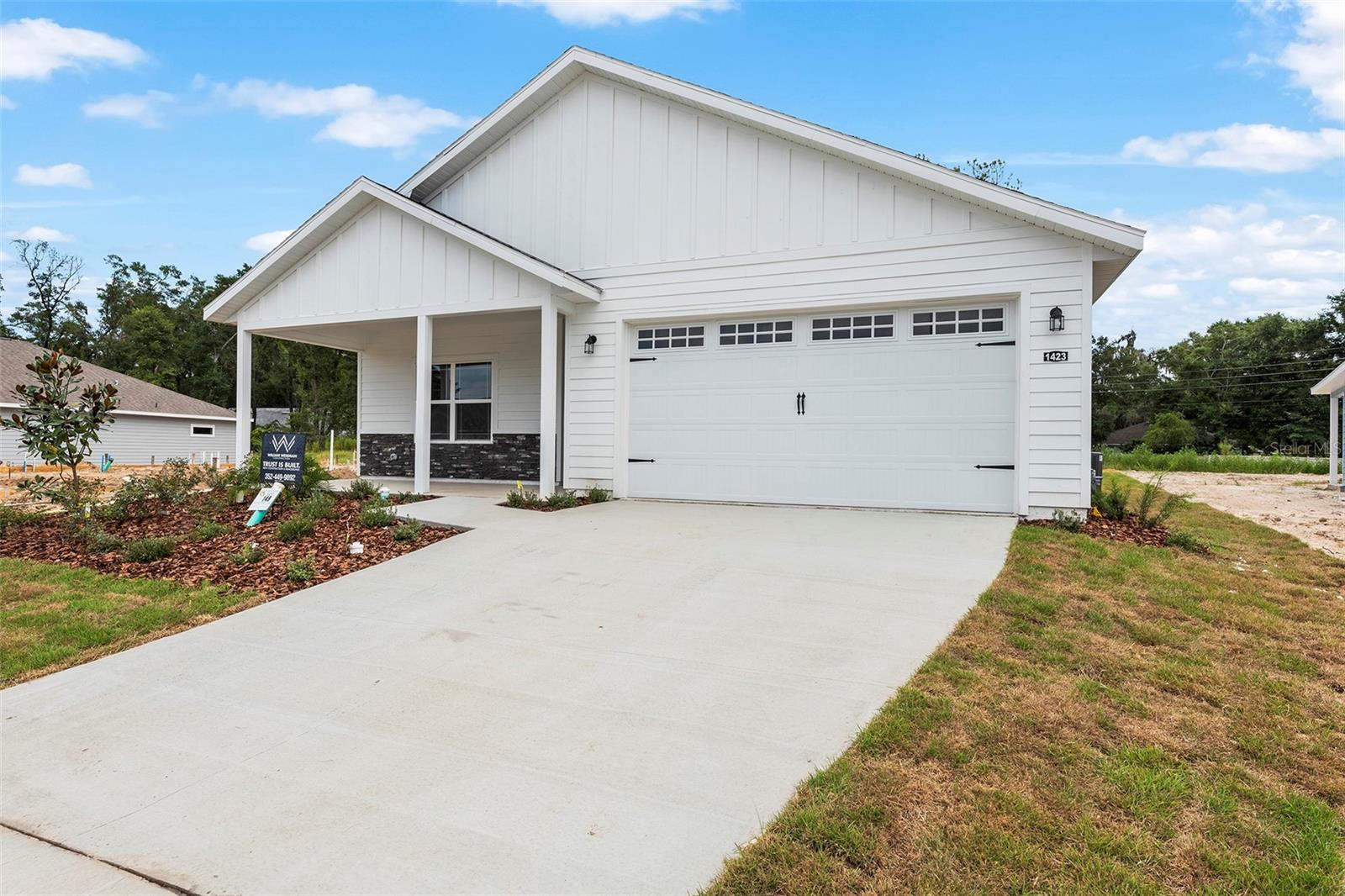
Would you like to sell your home before you purchase this one?
Priced at Only: $428,998
For more Information Call:
Address: 6624 10th Lane, GAINESVILLE, FL 32607
Property Location and Similar Properties
- MLS#: GC518634 ( Residential )
- Street Address: 6624 10th Lane
- Viewed: 37
- Price: $428,998
- Price sqft: $161
- Waterfront: No
- Year Built: 2025
- Bldg sqft: 2667
- Bedrooms: 4
- Total Baths: 2
- Full Baths: 2
- Garage / Parking Spaces: 2
- Days On Market: 561
- Additional Information
- Geolocation: 29.6428 / -82.4128
- County: ALACHUA
- City: GAINESVILLE
- Zipcode: 32607
- Subdivision: Grand Oaks At Tower
- Elementary School: Lawton M. Chiles Elementary Sc
- Middle School: Fort Clarke Middle School AL
- High School: F. W. Buchholz High School AL
- Provided by: WATSON REALTY CORP
- Contact: Allison Ables Janes
- 352-377-8899

- DMCA Notice
-
DescriptionLimited Time Offer in Grand Oaks! William Weseman Construction is offering a special 2 1 Buy Down Incentive on select completed homes in Grand Oaks! This limited opportunity can help make your new home more affordableright now. Save Big on Interest: With a 2 1 buy down, your interest rate is reduced by: 2% the first year, 1% the second year, Before adjusting to the full rate or refinanced in year three. This incentive is available for a limited time on three move in ready homes and can help ease the transition into homeownership while waiting for long term rate changes. Beautiful, thoughtfully built homes in one of Gainesvilles most convenient locationsclose to shopping, dining, top schools, and more. Contact us today to learn more and schedule a tour! Incentive available with use of preferred lender. Offer subject to change without notice. Market mortgage rates determined by buyer's credit score and down payment. Maximum builder incentive value $10,000. Not a commitment to lend. Move In Ready! New Construction. Extended backyard with extra deep Lot 245 in Grand Oaks, Gainesville, Florida by local builder William Weseman. The "Ashley" floor plan, with 4 bedrooms and 2 bathrooms. Community pool, pavilion and playground. 2.4 miles to HCA North Florida Hospital, 3.2 miles to UF and UF Shands Hospital. Zoned for Chiles Elementary, Ft. Clark Middle, and Buchholz High Schools. Design selections completed. Stainless steel slide in electric range, microwave, and dishwasher. Wood look LVP and ceramic tile flooring no carpet. WARRANTY: Local builder, William Weseman provides 1 full year of warranty coverage on systems, workmanship and materials. All eligible manufacturers, equipment and appliance warranties also transfer to the homeowner. Photos are of actual completed home.
Payment Calculator
- Principal & Interest -
- Property Tax $
- Home Insurance $
- HOA Fees $
- Monthly -
Features
Building and Construction
- Builder Model: Ashley
- Builder Name: William Weseman Construction, Inc.
- Covered Spaces: 0.00
- Exterior Features: Lighting, Sidewalk, Sliding Doors
- Flooring: Ceramic Tile, Luxury Vinyl
- Living Area: 1800.00
- Roof: Shingle
Property Information
- Property Condition: Completed
Land Information
- Lot Features: Cleared, Level, Sidewalk, Paved
School Information
- High School: F. W. Buchholz High School-AL
- Middle School: Fort Clarke Middle School-AL
- School Elementary: Lawton M. Chiles Elementary School-AL
Garage and Parking
- Garage Spaces: 2.00
- Open Parking Spaces: 0.00
- Parking Features: Driveway, Ground Level
Eco-Communities
- Pool Features: Other
- Water Source: Public
Utilities
- Carport Spaces: 0.00
- Cooling: Central Air
- Heating: Natural Gas
- Pets Allowed: Cats OK, Dogs OK, Yes
- Sewer: Public Sewer
- Utilities: BB/HS Internet Available, Cable Available, Electricity Available, Electricity Connected, Natural Gas Available, Natural Gas Connected, Phone Available, Sewer Available, Sewer Connected, Underground Utilities, Water Available, Water Connected
Amenities
- Association Amenities: Playground, Pool, Trail(s)
Finance and Tax Information
- Home Owners Association Fee Includes: Pool, Maintenance Grounds
- Home Owners Association Fee: 180.00
- Insurance Expense: 0.00
- Net Operating Income: 0.00
- Other Expense: 0.00
- Tax Year: 2023
Other Features
- Appliances: Dishwasher, Disposal, Exhaust Fan, Gas Water Heater, Microwave, Range, Range Hood, Tankless Water Heater
- Association Name: Watson Management Services / Fran Pollard
- Association Phone: 352-224-2111
- Country: US
- Furnished: Unfurnished
- Interior Features: Ceiling Fans(s), Kitchen/Family Room Combo, Living Room/Dining Room Combo, Open Floorplan, Primary Bedroom Main Floor, Solid Surface Counters, Solid Wood Cabinets, Split Bedroom, Thermostat, Tray Ceiling(s), Walk-In Closet(s)
- Legal Description: Lot 245 Grand Oaks at Tower-Phase 3, a cluster subdivision, according to the map or plat thereof, recorded in Public Records of Alachua County, Florida.
- Levels: One
- Area Major: 32607 - Gainesville
- Occupant Type: Vacant
- Parcel Number: 06677-030-245
- Possession: Close Of Escrow
- Style: Craftsman, Other
- Views: 37
- Zoning Code: RESI
Similar Properties
Nearby Subdivisions
Avalon
Avalon Ph I
Avalon Ph Ii
Beville Heights
Black Acres
Black Pines
Buckingham East
Buckingham West
Cobblefield
Creekwood Villas
Cypress Pointe
Elizabeth Place
Fairfield Ph Ii
Fletcher Heights
Fletcher Park Cluster
Glendale
Glorias Way
Golf Club Manor
Golf View Estates
Golfview Estates
Grand Oaks
Grand Oaks At Tower
Grand Oaks At Tower Ph 2 Pb 37
Grand Oaks At Tower Ph 3 Pb 38
Grand Oaks At Tower Ph I Pb 35
Granite Parke
Gwynn Oak
Hall Estates
Hamilton Heights
Hamilton Pond
Hampton Ridge Ph 1
Hayes Glen
Hibiscus Park
Hibiscus Park Rep
Hisbicus Park
Mcintosh Grant Prairie View
Midkiff Manor
Mill Run Rep 2
Oaklands
Palm Terrace Shannon Howard R
Parker Road Sub
Pepper Mill
Portofino Cluster Ph 2
Reserve The
Rockwood Villas
Shands Woods
Sunningdale
The Reserve
Tower Oaks Manor Rep 2
West End Estates
Woodland Terrace

- One Click Broker
- 800.557.8193
- Toll Free: 800.557.8193
- billing@brokeridxsites.com



