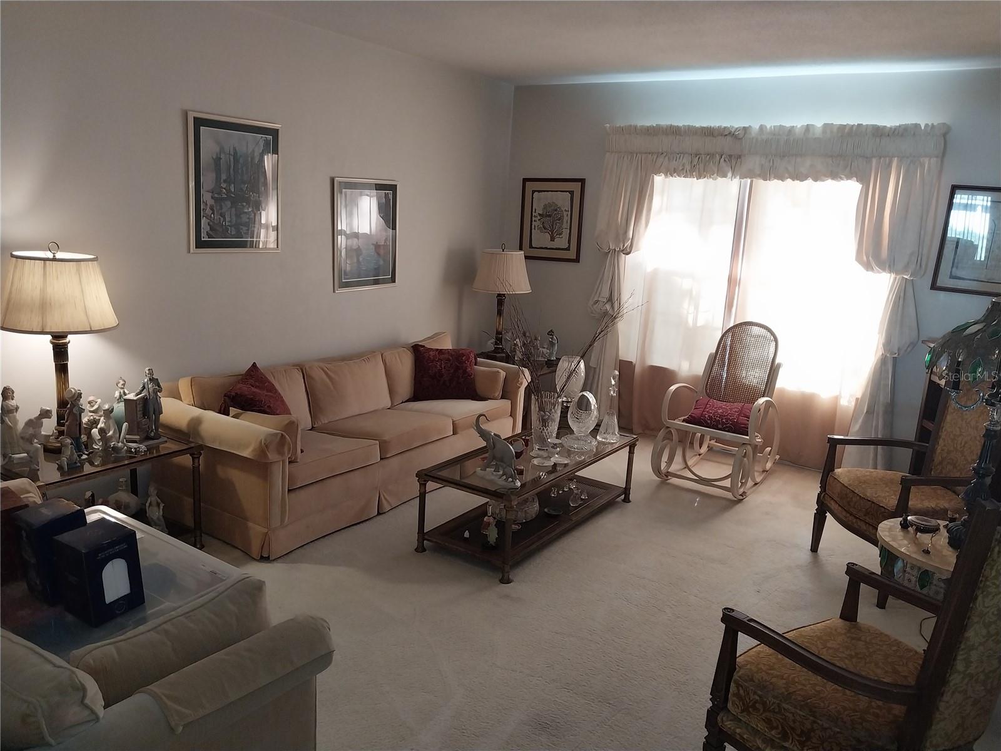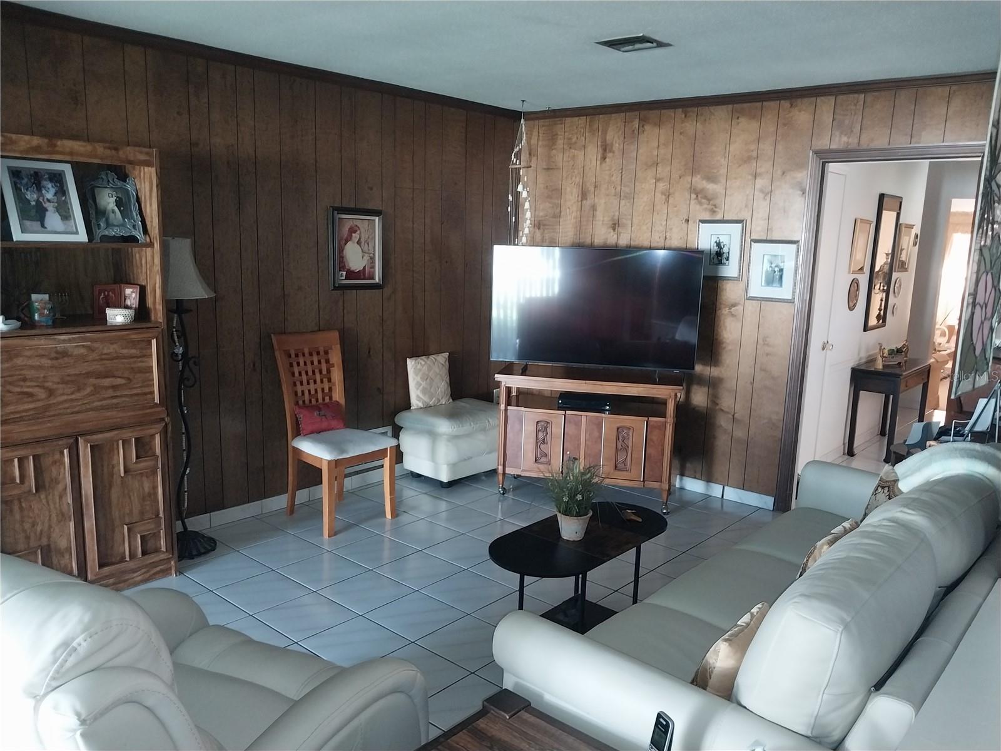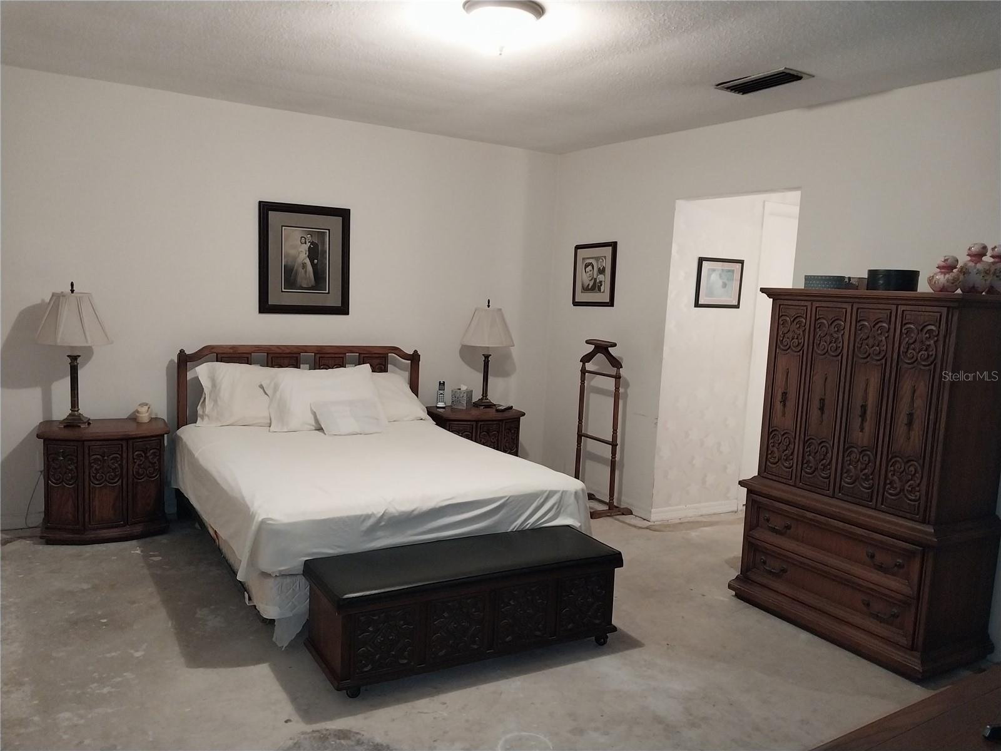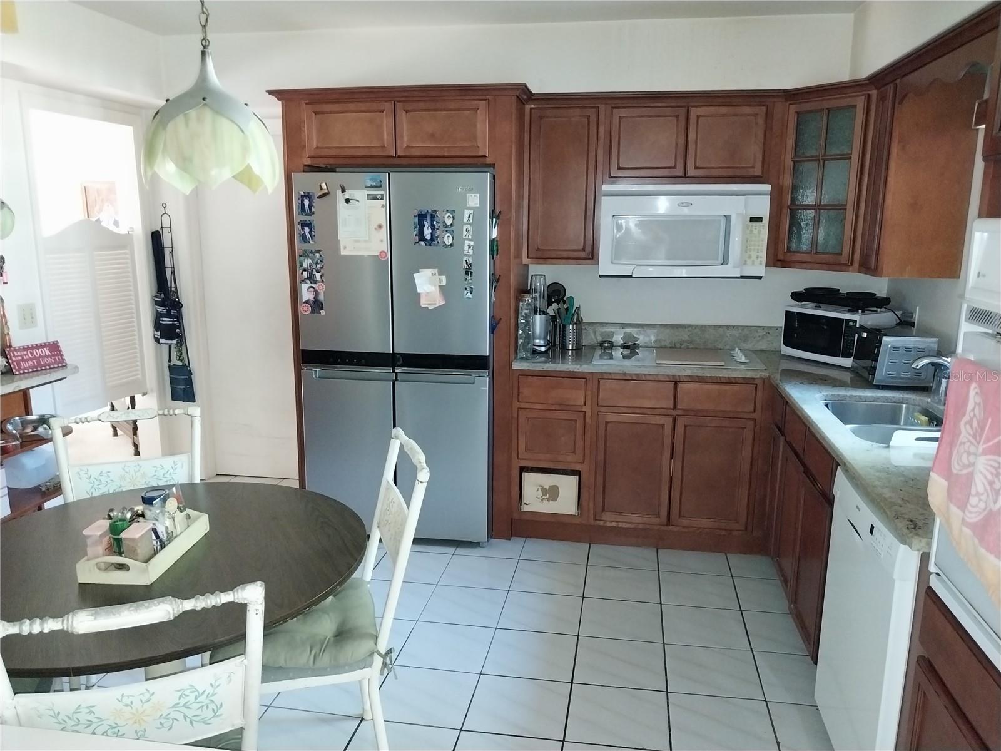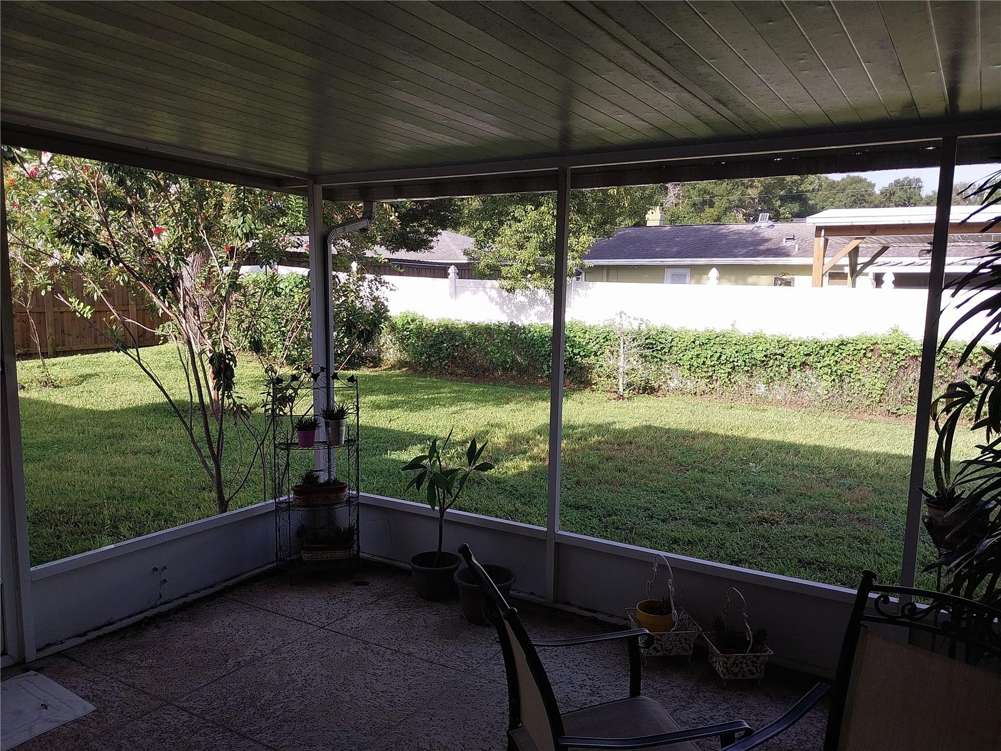Address Not Provided
Property Photos
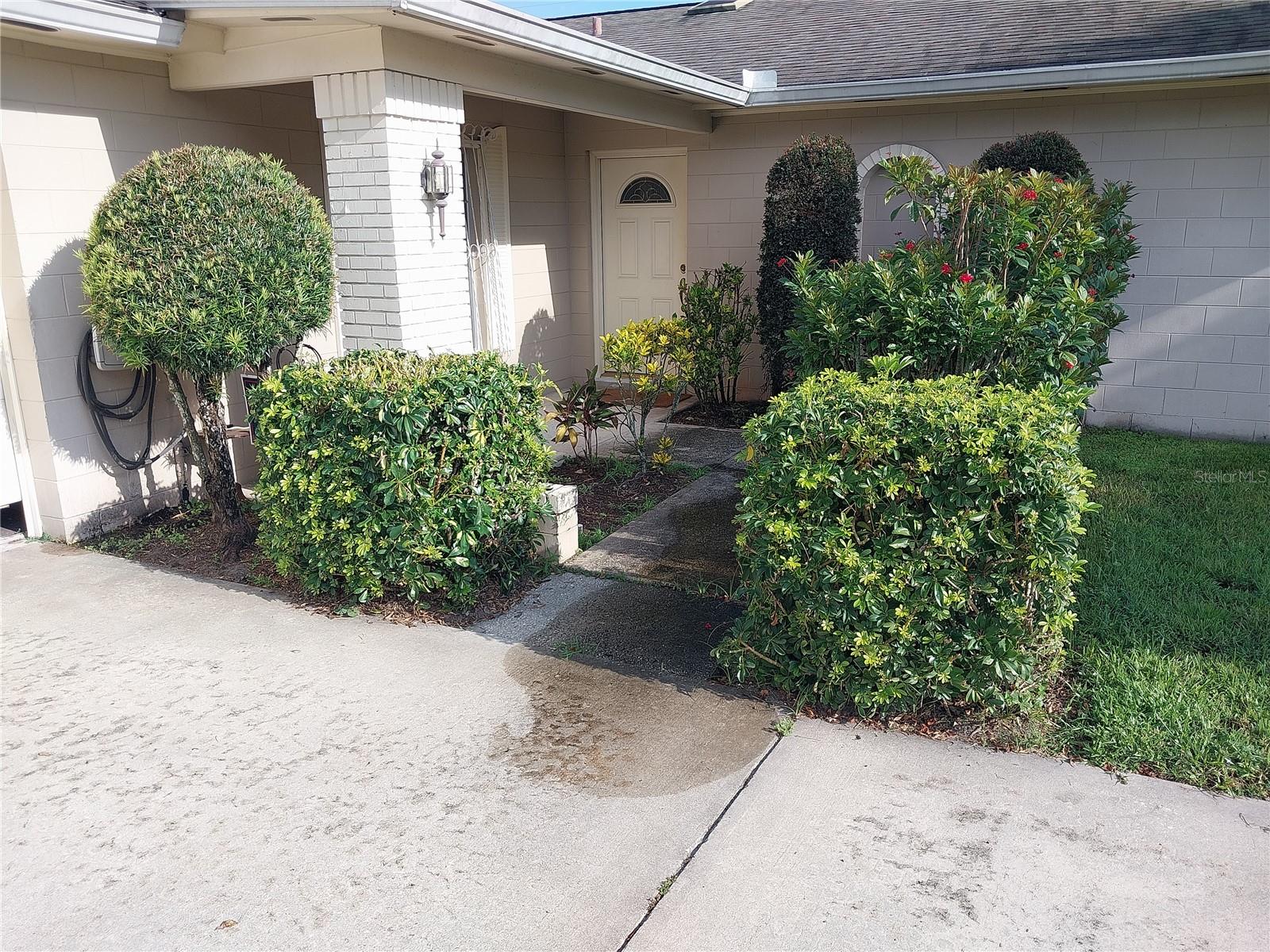
Would you like to sell your home before you purchase this one?
Priced at Only: $397,850
For more Information Call:
Address: Address Not Provided
Property Location and Similar Properties
- MLS#: R4909848 ( Residential )
- Street Address: Address Not Provided
- Viewed: 132
- Price: $397,850
- Price sqft: $155
- Waterfront: No
- Year Built: 1969
- Bldg sqft: 2570
- Bedrooms: 3
- Total Baths: 2
- Full Baths: 2
- Garage / Parking Spaces: 2
- Days On Market: 100
- Additional Information
- County: ORANGE
- City: ORLANDO
- Zipcode: 32806
- Subdivision: Lake Lagrange Heights
- Elementary School: Conway Elem
- Middle School: Conway Middle
- High School: Boone High
- Provided by: LAWHUN ENTERPRISES IV, LLC DBA: FLORIDA REALTY INV
- Contact: Vivian Katz
- 407-207-2220

- DMCA Notice
-
DescriptionHIGHEST and BEST by NOON on Wednesday, 9 December 2025 Seller held options for both owner occupants and investors. Underground utilities, so power stays on in the most fierce of storms! Concrete block family home with formal living and dining rooms requires 21st Century updates. Superb location between downtown Orlando and Orlando International Airport with great proximity to most central Florida roads and highways. Established neighborhood with low turnover and high end new construction surrounding the area. It's time for another family to make 5 decades of memories with their past and future generations! Seller can hold note with proper terms and conditions.
Payment Calculator
- Principal & Interest -
- Property Tax $
- Home Insurance $
- HOA Fees $
- Monthly -
Features
Building and Construction
- Covered Spaces: 0.00
- Exterior Features: Private Mailbox, Sidewalk
- Fencing: Chain Link
- Flooring: Carpet, Ceramic Tile, Laminate
- Living Area: 1852.00
- Roof: Other
Property Information
- Property Condition: Fixer
Land Information
- Lot Features: In County, Landscaped, Level, Sidewalk, Paved
School Information
- High School: Boone High
- Middle School: Conway Middle
- School Elementary: Conway Elem
Garage and Parking
- Garage Spaces: 2.00
- Open Parking Spaces: 0.00
Eco-Communities
- Water Source: None
Utilities
- Carport Spaces: 0.00
- Cooling: Central Air
- Heating: Central, Electric
- Sewer: None
- Utilities: BB/HS Internet Available, Cable Available, Electricity Connected, Other, Phone Available, Sprinkler Well, Underground Utilities, Water Connected
Finance and Tax Information
- Home Owners Association Fee: 0.00
- Insurance Expense: 0.00
- Net Operating Income: 0.00
- Other Expense: 0.00
- Tax Year: 2025
Other Features
- Appliances: Built-In Oven, Cooktop, Dishwasher, Disposal, Dryer, Electric Water Heater, Microwave, Range, Range Hood, Refrigerator, Washer
- Country: US
- Interior Features: Primary Bedroom Main Floor, Walk-In Closet(s)
- Legal Description: LAKE LAGRANGE HEIGHTS 2/92 LOT 12
- Levels: One
- Area Major: 32806 - Orlando/Delaney Park/Crystal Lake
- Occupant Type: Owner
- Parcel Number: 07-23-30-4539-00-120
- Possession: Close Of Escrow, Negotiable
- Style: Ranch
- Views: 132
- Zoning Code: R-1A
Nearby Subdivisions
Agnes Heights
Albert Shores Rep
Ardmore Manor
Ardmore Park
Ardmore Park 1st Add
Bel Air Manor
Bel Air Shores
Brookvilla
Carol Court
Cherokee Manor
Clover Heights Rep
Conway Park
Conway Terrace
Conwayboone
De Lome Estates
Delaney Park
Dover Shores Fifth Add
Dover Shores Seventh Add
Fernway
Forest Pines
Frst Pines
Greenbriar
Greenfield Manor
Hour Glass Lake Park
Hourglass Homes
Ilexhurst Sub
Interlake Park Second Add
J N Bradshaws Sub
Jennie Jewel
Jewel Shores
Lake Davis Heights
Lake Emerald
Lake Lagrange Heights
Lake Lagrange Heights Add 01
Lake Lancaster Place
Lakes Hills Sub
Lancaster Heights
Lancaster Park
Lawton Lawrence Sub
Maguirederrick Sub
Mc Leish Terrace
None
Orange Peel Twin Homes
Page
Pelham Park 1st Add
Pember Terrace
Pennsylvania Heights
Pershing Manor
Pershing Terrace
Phillips Place
Pickett Terrace
Richmond Terrace
Shady Acres
Silver Dawn
Skycrest
Southern Oaks
Southern Pines
Thomas Add
Tj Wilsons Sub
Tracys Sub
Traylor Terrace
Veradale
Waterfront Estates 1st Add
Waterfront Estates 2nd Add
Willis Brundidge Sub
Wilmayelgia
Wyldwoode

- One Click Broker
- 800.557.8193
- Toll Free: 800.557.8193
- billing@brokeridxsites.com



