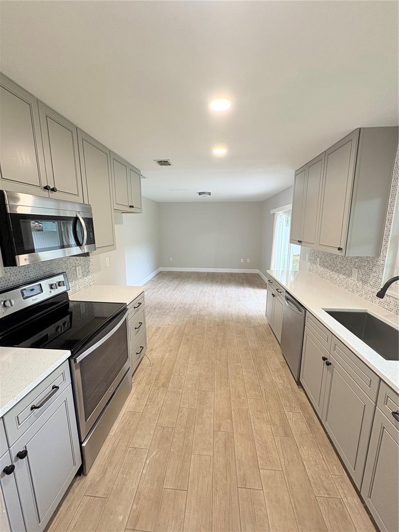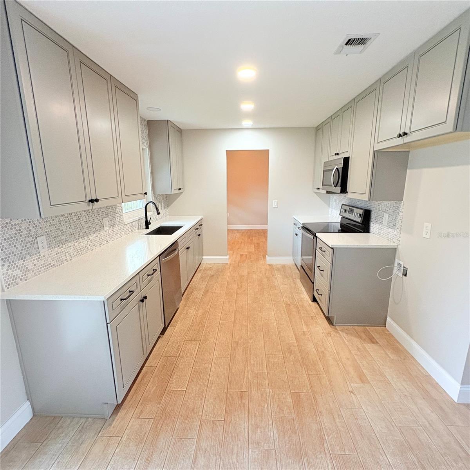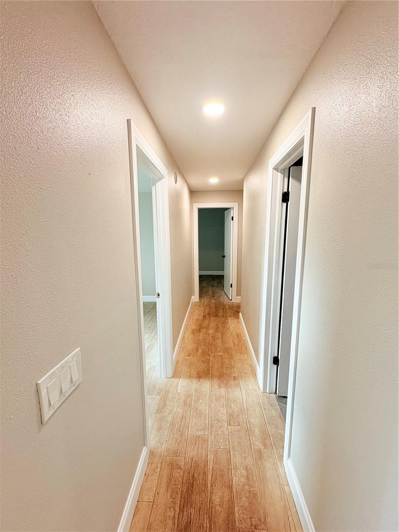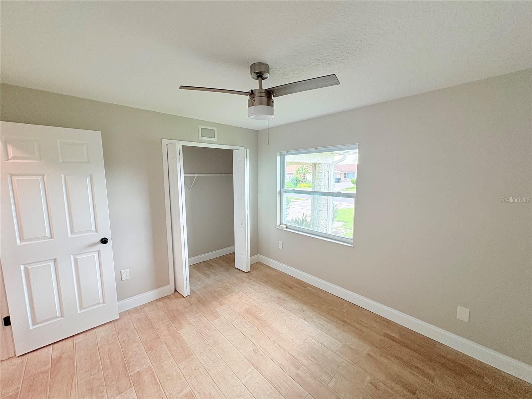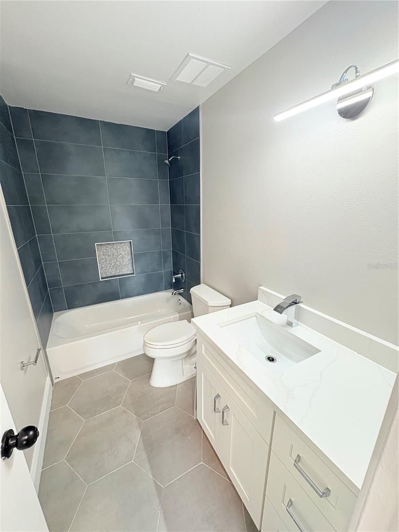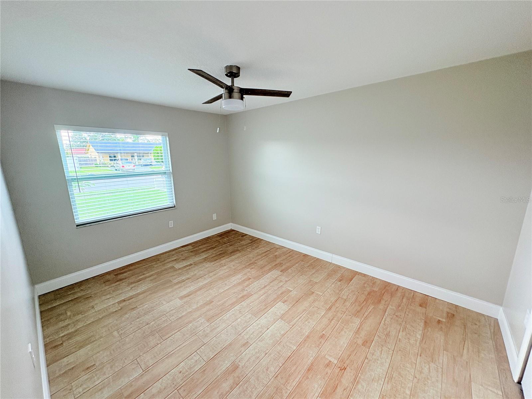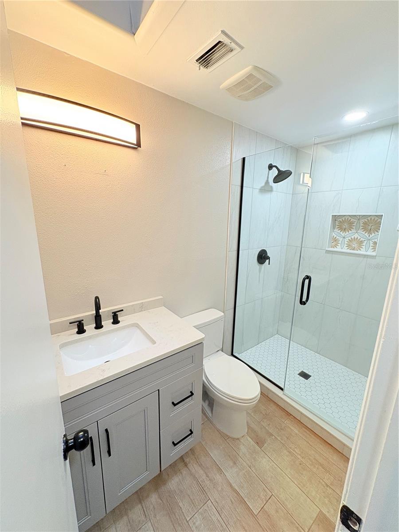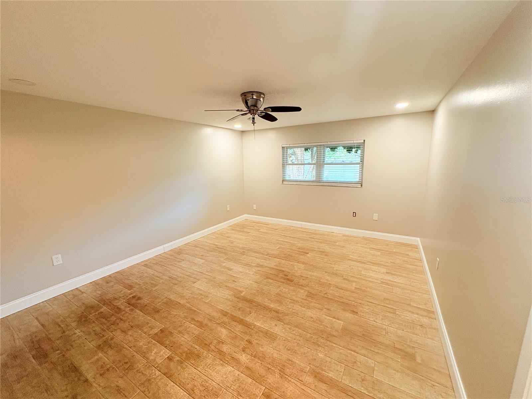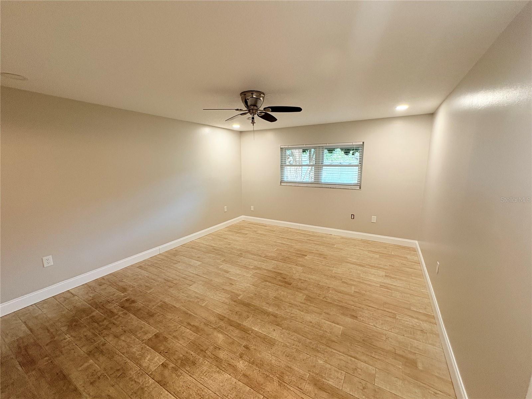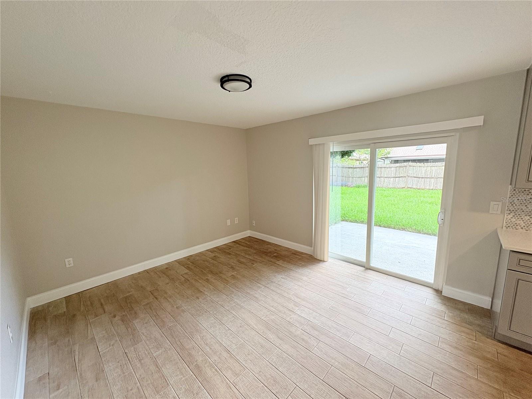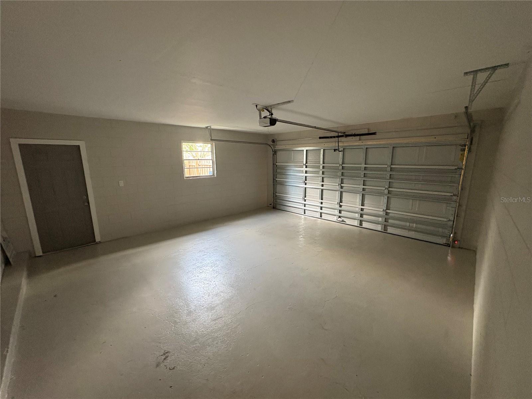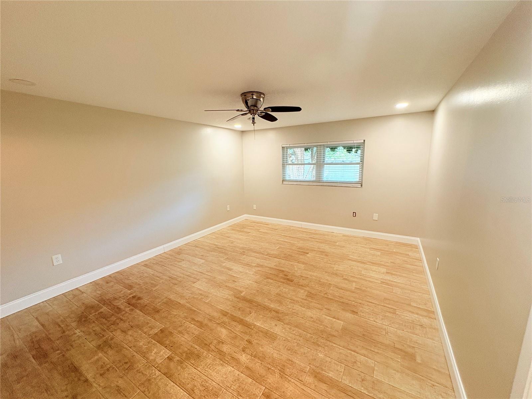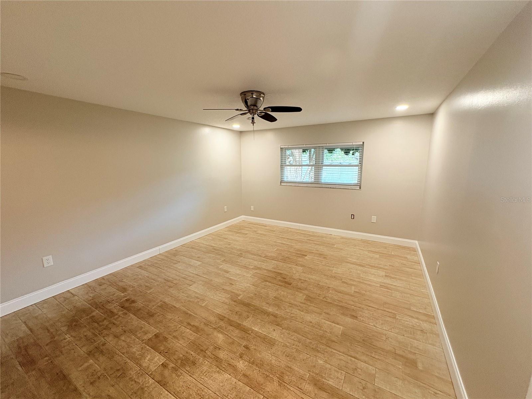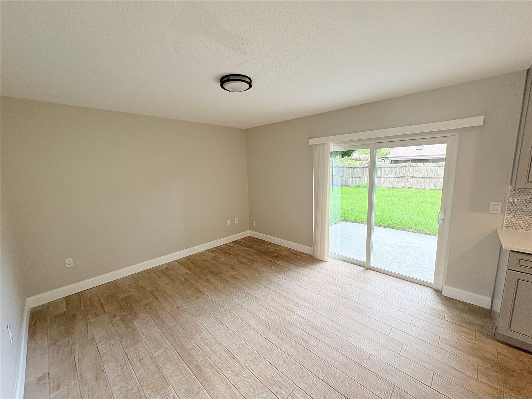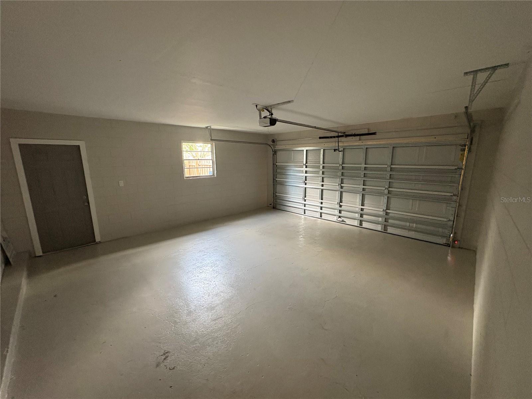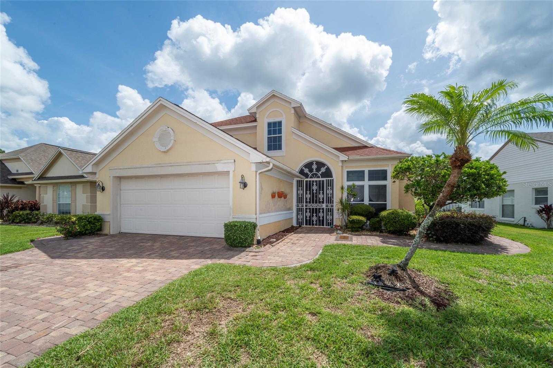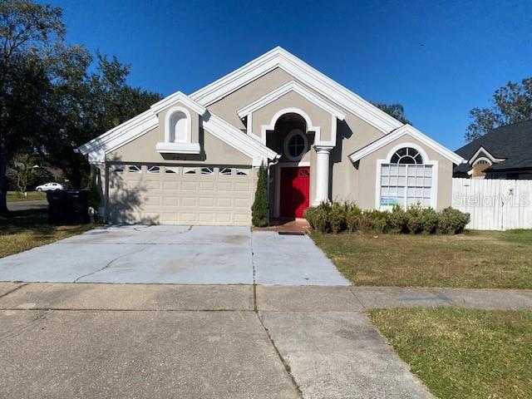1225 Nolton Way, ORLANDO, FL 32822
Property Photos
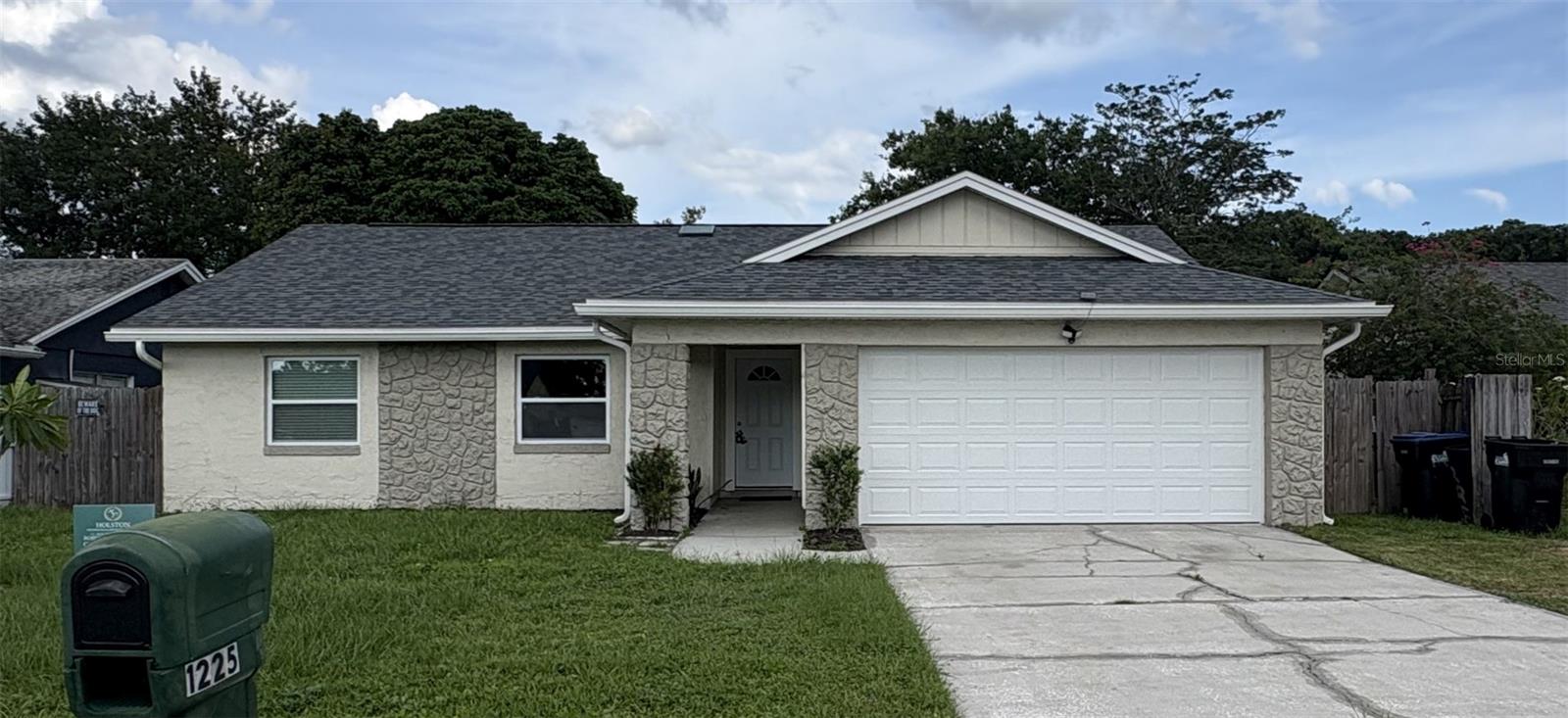
Would you like to sell your home before you purchase this one?
Priced at Only: $389,900
For more Information Call:
Address: 1225 Nolton Way, ORLANDO, FL 32822
Property Location and Similar Properties
- MLS#: R4909706 ( Residential )
- Street Address: 1225 Nolton Way
- Viewed: 22
- Price: $389,900
- Price sqft: $190
- Waterfront: No
- Year Built: 1979
- Bldg sqft: 2050
- Bedrooms: 3
- Total Baths: 2
- Full Baths: 2
- Garage / Parking Spaces: 2
- Days On Market: 33
- Additional Information
- Geolocation: 28.5296 / -81.2808
- County: ORANGE
- City: ORLANDO
- Zipcode: 32822
- Subdivision: Bacchus Gardens
- Elementary School: Chickasaw Elem
- Middle School: Liberty Middle
- High School: Colonial High
- Provided by: HOLSTON PROPERTIES & DEV., INC
- Contact: Bob Holston, Jr
- 407-481-0002

- DMCA Notice
-
DescriptionWelcome to 1225 Nolton Way a beautifully renovated 3 bedroom, 2 bath home in the heart of East Orlando! This move in ready gem features a modern, open layout with wood look tile flooring throughout and a stunning galley style kitchen equipped with sleek gray cabinetry, quartz countertops, stainless steel appliances, and stylish tile backsplash. All bathrooms have been completely updated with high end finishes including custom vanities, designer tile, and contemporary lighting. The spacious primary suite includes a private en suite bath with a glass enclosed walk in shower and elegant tile accents. Enjoy peace of mind with a new roof and fresh interior paint. The large backyard offers endless possibilities for outdoor living, with a patio space perfect for entertaining. A two car garage and extended driveway provide ample parking. Conveniently located near major highways, shopping, dining, and the airport, this home combines comfort, style, and accessibility. Dont miss your opportunity to own this turnkey home!
Payment Calculator
- Principal & Interest -
- Property Tax $
- Home Insurance $
- HOA Fees $
- Monthly -
Features
Building and Construction
- Covered Spaces: 0.00
- Exterior Features: Sliding Doors
- Fencing: Fenced, Wood
- Flooring: Tile
- Living Area: 1495.00
- Roof: Shingle
Land Information
- Lot Features: Sidewalk, Paved
School Information
- High School: Colonial High
- Middle School: Liberty Middle
- School Elementary: Chickasaw Elem
Garage and Parking
- Garage Spaces: 2.00
- Open Parking Spaces: 0.00
Eco-Communities
- Water Source: Public
Utilities
- Carport Spaces: 0.00
- Cooling: Central Air
- Heating: Central
- Pets Allowed: Yes
- Sewer: Public Sewer
- Utilities: BB/HS Internet Available, Fire Hydrant, Sewer Connected, Underground Utilities
Finance and Tax Information
- Home Owners Association Fee: 0.00
- Insurance Expense: 0.00
- Net Operating Income: 0.00
- Other Expense: 0.00
- Tax Year: 2024
Other Features
- Appliances: Dishwasher, Disposal, Dryer, Electric Water Heater, Microwave, Range, Washer
- Country: US
- Furnished: Unfurnished
- Interior Features: Ceiling Fans(s), Eat-in Kitchen, Primary Bedroom Main Floor, Solid Surface Counters, Solid Wood Cabinets
- Legal Description: BACCHUS GARDENS SECTION THREE 7/124 LOT248
- Levels: One
- Area Major: 32822 - Orlando/Ventura
- Occupant Type: Vacant
- Parcel Number: 35-22-30-0484-02-480
- Style: Traditional
- Views: 22
- Zoning Code: R-1
Similar Properties
Nearby Subdivisions
Autumn Green Village
Autumn Pines
Azalea Cove
Azalea Park Sec 21
Azalea Park Sec 23
Azalea Park Sec 28
Azalea Park Sec 33
Bacchus Gardens
Bridge Creek
Charlin Park Fifth Add
East Orlando
East Orlando Sec 03
East Orlando Sec 04 Rep
East Orlando Sec 07
Goldenrodpershing
Gulfstream Shores
Harbor Bend
Hidden Hollow
Mariposa
Meadow Cove
Pershing Villas
Pine Ridge
Pine Ridge Hollow Ph 02
Quail Trail Estates
Rio Pinar Lakes
Riviera Sub
Royal Manor Estates
Royal Manor Villas
South Pine Run
Southbrooke Condo Ph 05
Stonebridge Ph 01
Stonebridge Ph 02
Stonebridge Ph 03
Stonebridge Ph One
Twin Pines
Ventura Club
Ventura Reserve Ph 01
Village At Curry Ford Woods
Woodstone Sub

- One Click Broker
- 800.557.8193
- Toll Free: 800.557.8193
- billing@brokeridxsites.com



