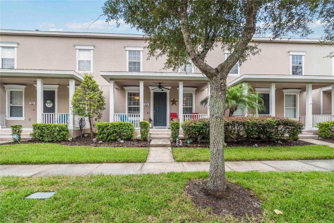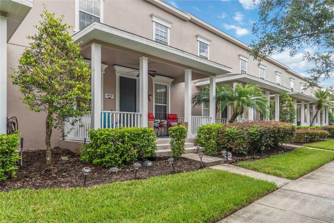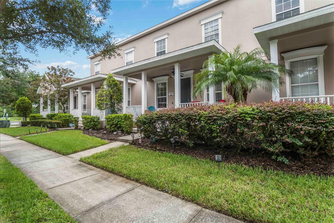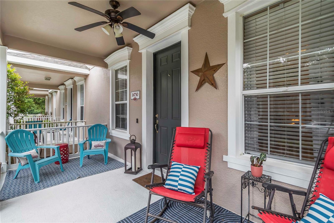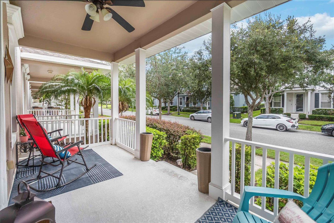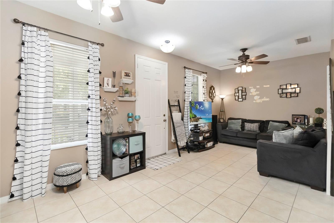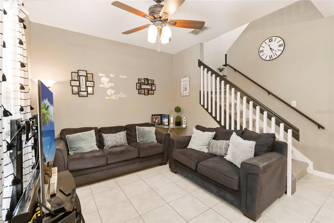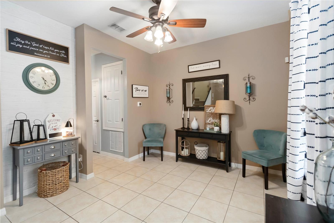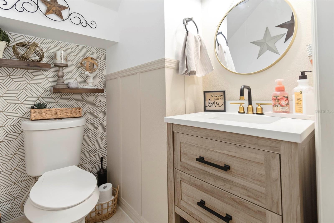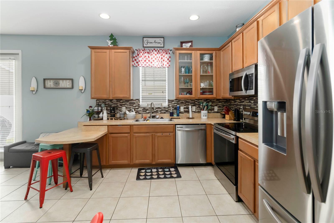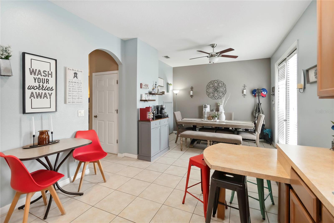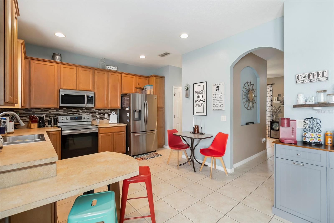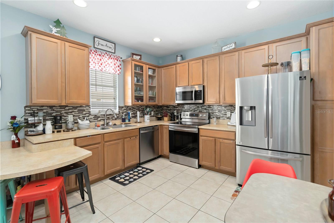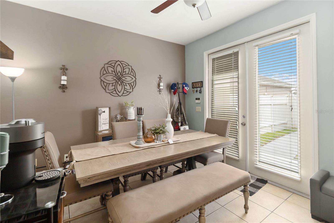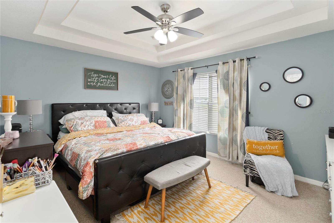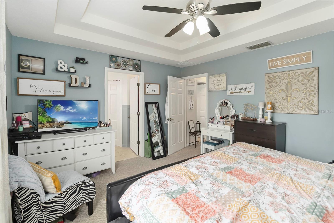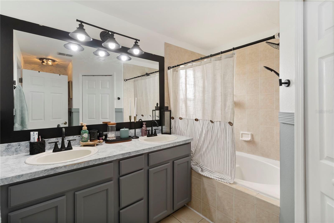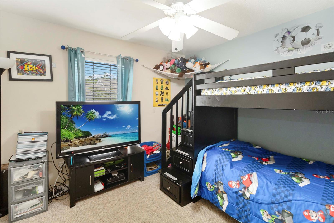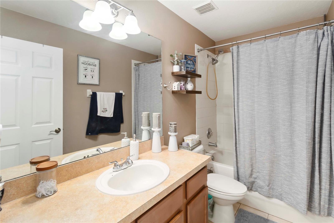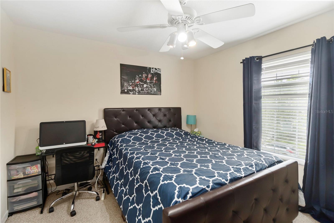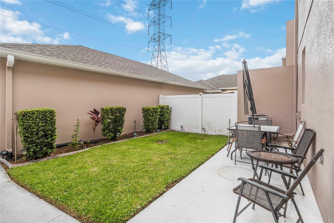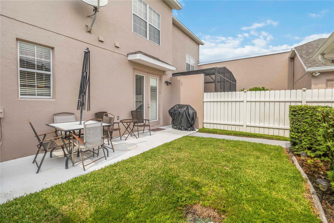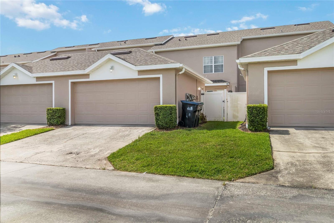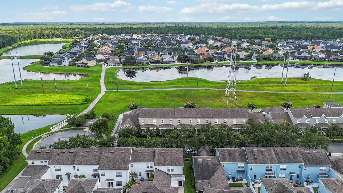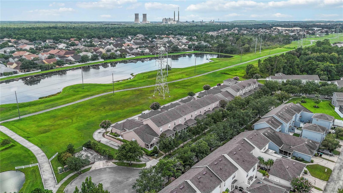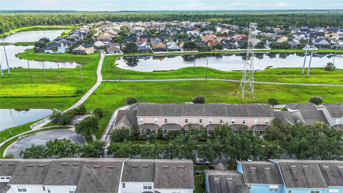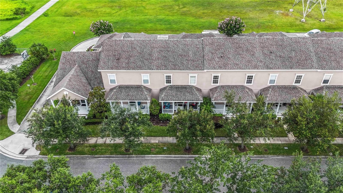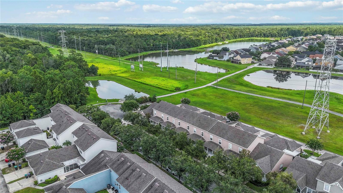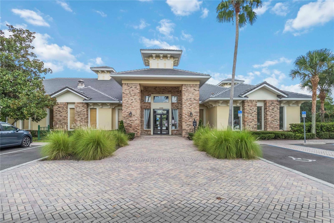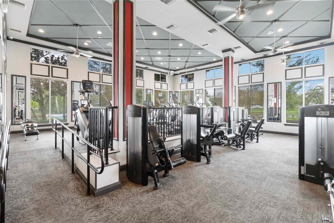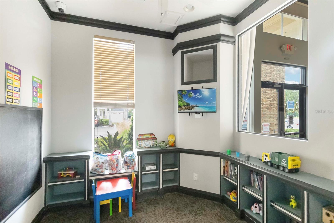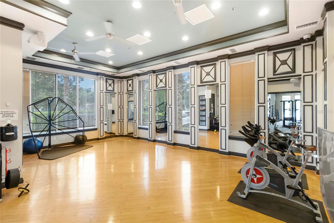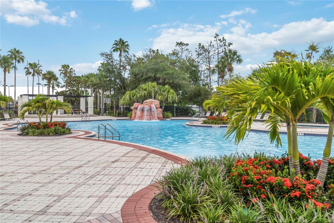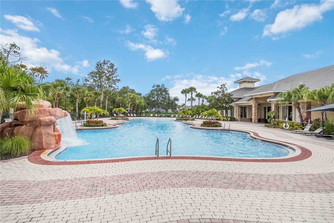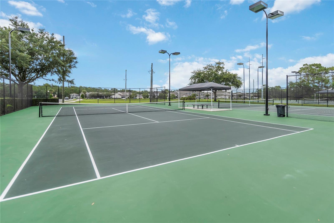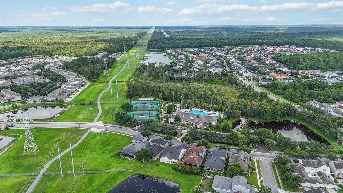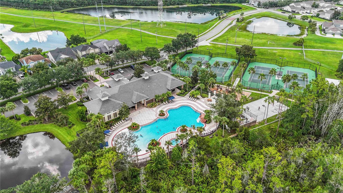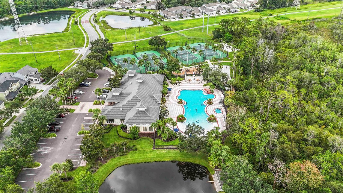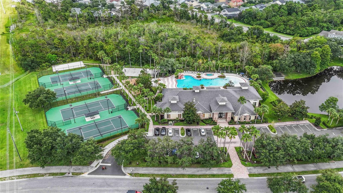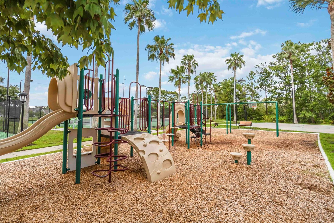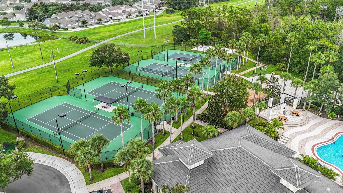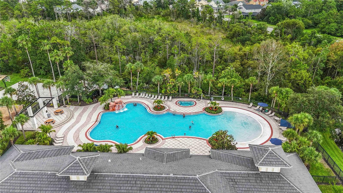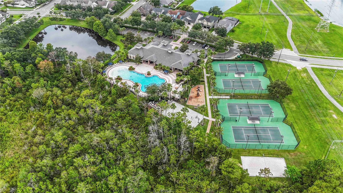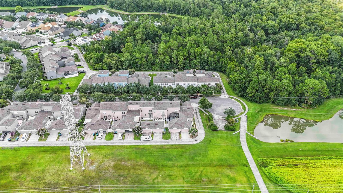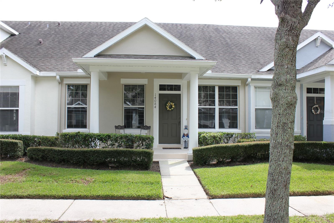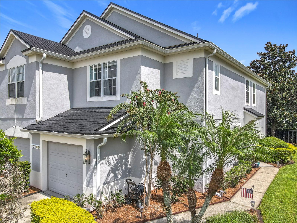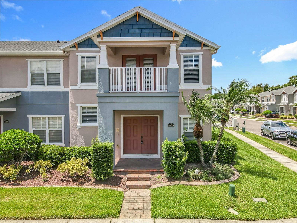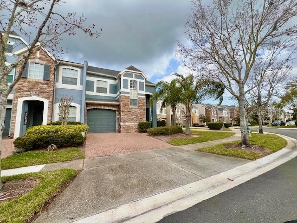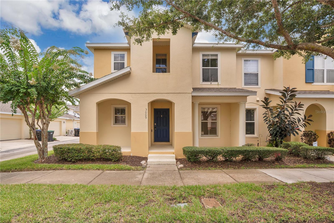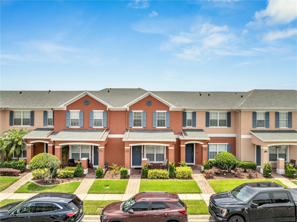14750 Clarkson Drive, ORLANDO, FL 32828
Property Photos
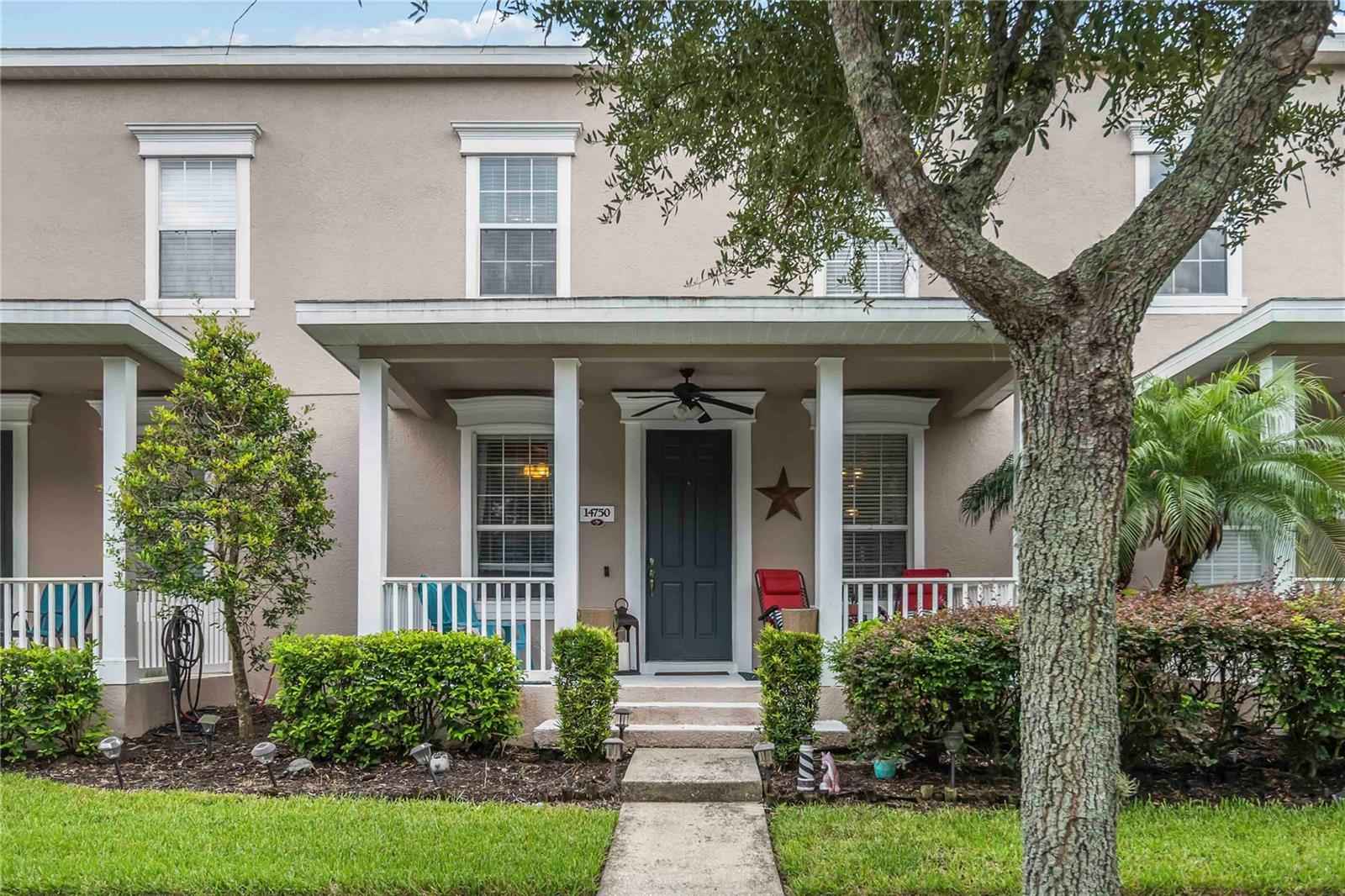
Would you like to sell your home before you purchase this one?
Priced at Only: $385,000
For more Information Call:
Address: 14750 Clarkson Drive, ORLANDO, FL 32828
Property Location and Similar Properties
- MLS#: R4909615 ( Residential )
- Street Address: 14750 Clarkson Drive
- Viewed: 46
- Price: $385,000
- Price sqft: $189
- Waterfront: No
- Year Built: 2005
- Bldg sqft: 2033
- Bedrooms: 3
- Total Baths: 3
- Full Baths: 2
- 1/2 Baths: 1
- Garage / Parking Spaces: 2
- Days On Market: 59
- Additional Information
- Geolocation: 28.5034 / -81.1392
- County: ORANGE
- City: ORLANDO
- Zipcode: 32828
- Subdivision: Avalon Park South Ph 03
- Provided by: CENTRAL FLORIDA REAL ESTATE MANAGEMENT LLC
- Contact: Christie Artura
- 321-222-9262

- DMCA Notice
-
DescriptionDiscover this stunning 3 bedroom, 2.5 bathroom townhome located in the highly desirable Avalon Park community. Known throughout Central Florida as a master planned neighborhood successful at combining lifestyle and sense of community, Avalon Park is your place to call home! Offering a perfect blend of comfort, style, and convenience, this home features spacious living areas, modern finishes, and access to top rated schools, parks, and community amenities. Whether you're relaxing on your front porch or private patio or exploring the vibrant neighborhood, this townhome is the ideal place to call home. The first floor contains ceramic tile flooring throughout the kitchen, family room, living and dining combo, and utility room. Kitchen with breakfast bar, pantry, and all appliances. French doors lead you out to an open patio area and the detached two car garage. All three roomy, carpeted bedrooms are located on the 2nd floor, with the master featuring a large walk in closet, and beautiful tray ceiling. Master bath has tub, shower stall and dual sinks. This townhome features a 2 car rear entry garage, private backyard, and feels more like a stand alone house, but boasts the worry free aspects of a townhome, with the exterior landscaping, painting, and roof (just replaced a few years ago), as well as basic cable and internet, taken care of by the reasonably priced HOA. This master planned community offers a resort style pool, fitness center, tennis, basketball & volleyball courts, playground, recreation building that has a banquet room, perfect for parties, and so much more! Avalon Park was designed with shopping, groceries, gas, restaurants, professional services, and all levels of schools within the neighborhood, as well as seasonal community events and celebrations which have included fireworks, street fairs, movies in the park, and more! Youll never want to leave your neighborhood, but if you do the airport, beach, and world famous theme parks are just a short drive from home! Start enjoying this resort style living today.
Payment Calculator
- Principal & Interest -
- Property Tax $
- Home Insurance $
- HOA Fees $
- Monthly -
Features
Building and Construction
- Covered Spaces: 0.00
- Flooring: Carpet, Ceramic Tile
- Living Area: 1520.00
- Roof: Shingle
Garage and Parking
- Garage Spaces: 2.00
- Open Parking Spaces: 0.00
- Parking Features: Driveway, Garage Door Opener, Garage Faces Rear, On Street
Eco-Communities
- Water Source: Public
Utilities
- Carport Spaces: 0.00
- Cooling: Central Air
- Heating: Central
- Pets Allowed: Cats OK, Dogs OK
- Sewer: Public Sewer
- Utilities: BB/HS Internet Available, Cable Available, Cable Connected, Electricity Connected
Amenities
- Association Amenities: Basketball Court, Clubhouse, Fitness Center, Maintenance, Playground, Tennis Court(s)
Finance and Tax Information
- Home Owners Association Fee Includes: Cable TV, Internet, Maintenance Structure, Maintenance Grounds
- Home Owners Association Fee: 883.95
- Insurance Expense: 0.00
- Net Operating Income: 0.00
- Other Expense: 0.00
- Tax Year: 2024
Other Features
- Appliances: Dishwasher, Range, Refrigerator
- Association Name: Sara Cortes
- Country: US
- Interior Features: Built-in Features, Ceiling Fans(s), Eat-in Kitchen, Open Floorplan, Window Treatments
- Legal Description: AVALON PARK SOUTH PHASE 3 54/39 LOT 168BLK A
- Levels: Two
- Area Major: 32828 - Orlando/Alafaya/Waterford Lakes
- Occupant Type: Owner
- Parcel Number: 08-23-32-1037-01-168
- Possession: Close Of Escrow
- Views: 46
- Zoning Code: P-D
Similar Properties
Nearby Subdivisions
Avalon Park
Avalon Park Livework Uns
Avalon Park Northwest Village
Avalon Park South Ph 03
Avalon Park Village 04 Bk
Avalon Park Village 05 51 58
Spring Isle
Spring Isle Palms
Thatchers Landing
Thatchers Landing Condo 03
Timber Pointeph 01
Towns At Avalon Ridge
Townsavalon Rdg
Waterford Villas 51 103
Woodland Ter/timber Spgs A-g
Woodland Terrace At Timber Spr
Woodland Tertimber Spgs Ag

- One Click Broker
- 800.557.8193
- Toll Free: 800.557.8193
- billing@brokeridxsites.com



