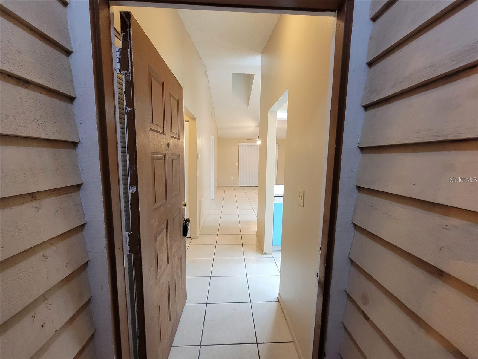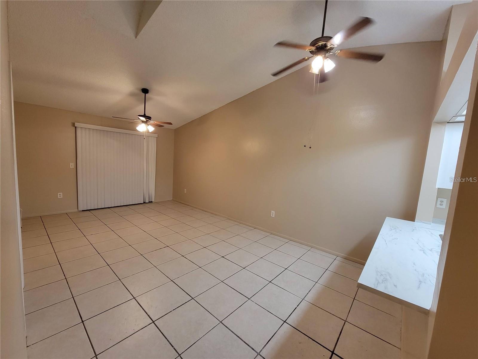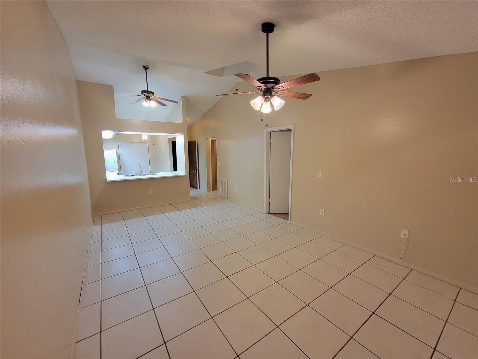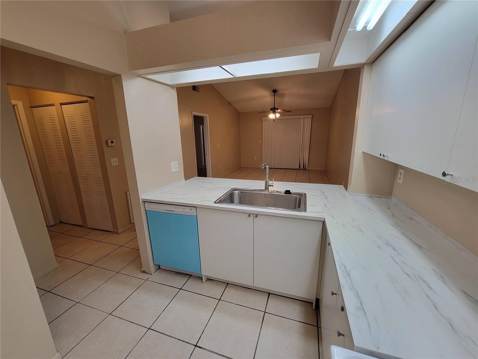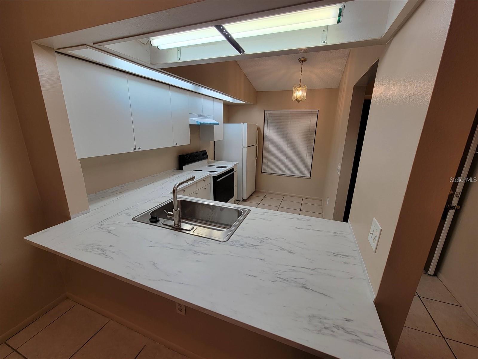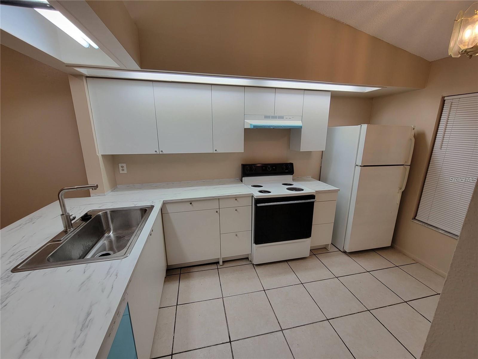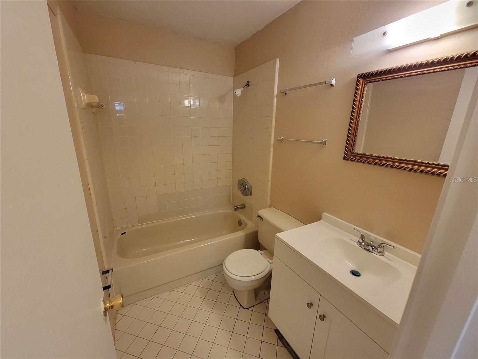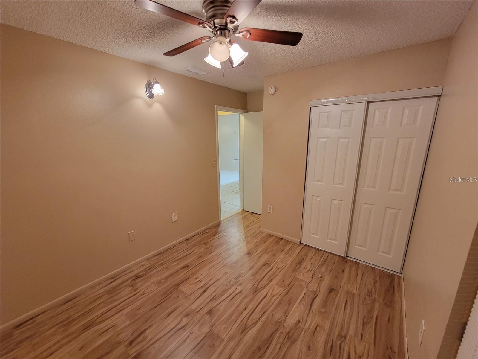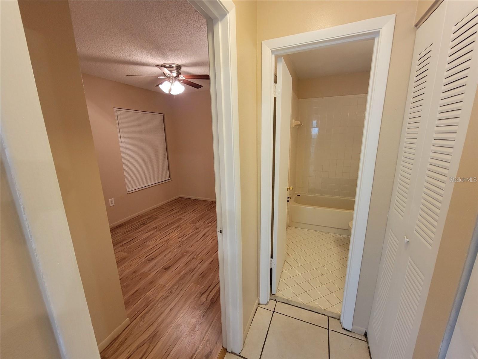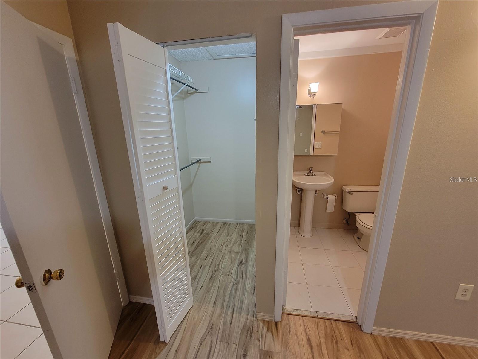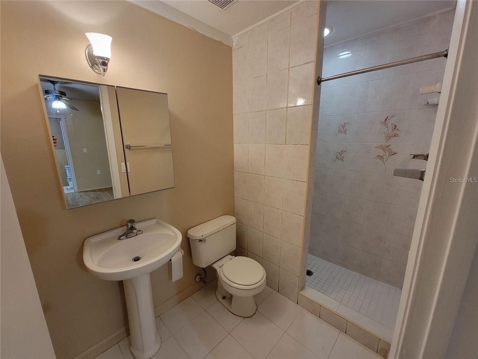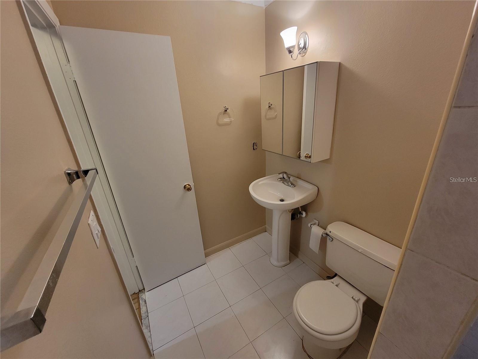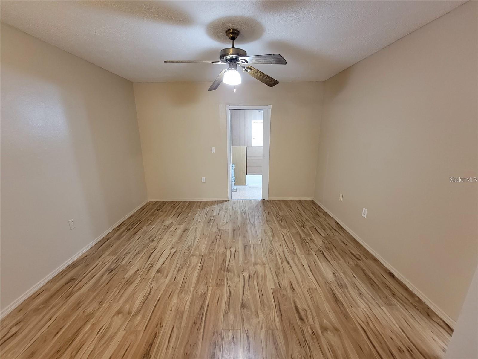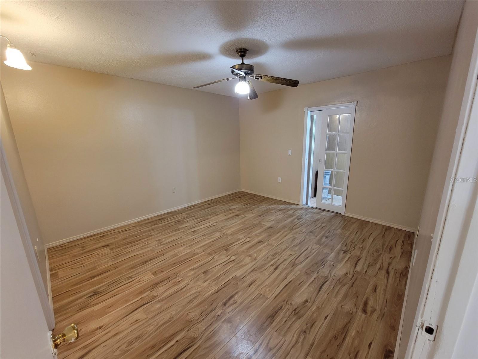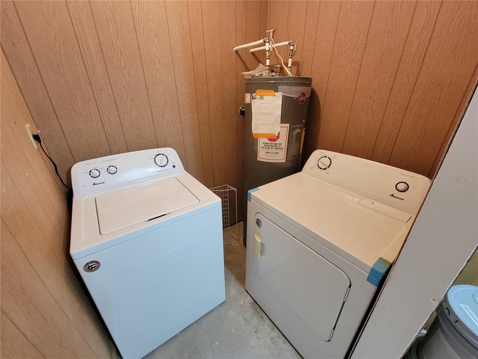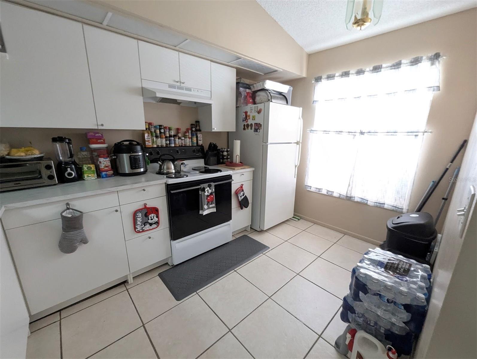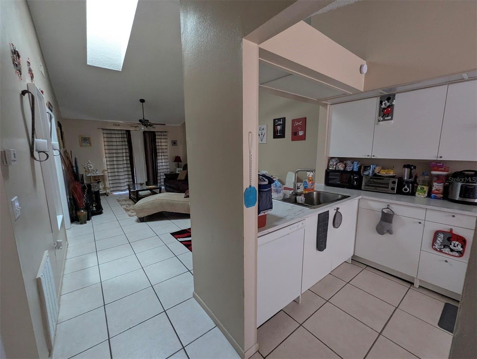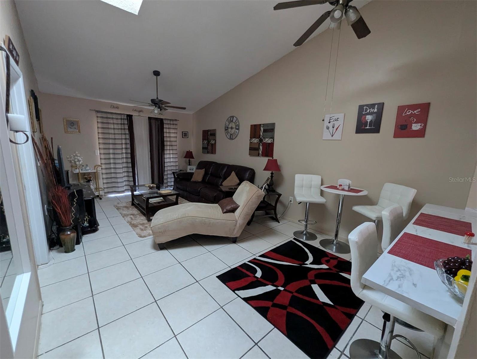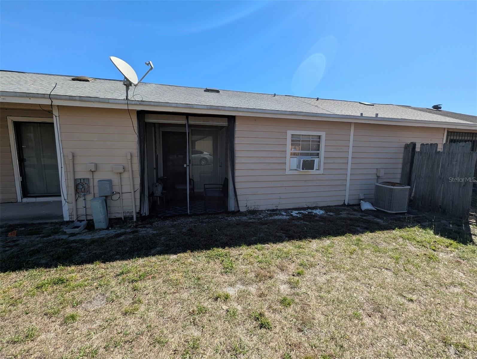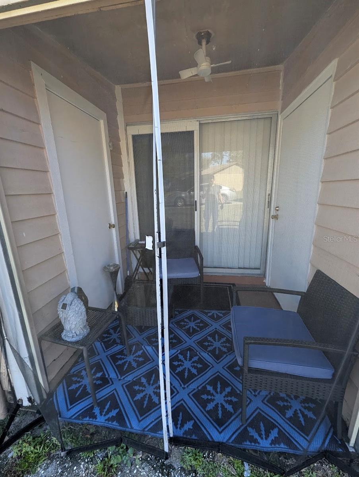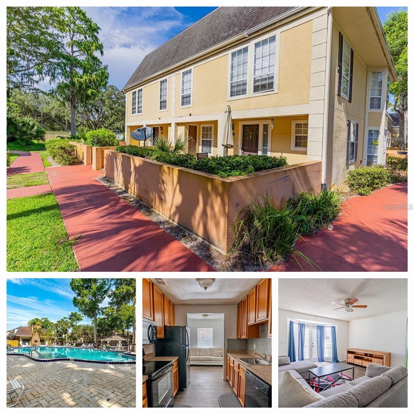2910 Western Willow Terrace, ORLANDO, FL 32808
Property Photos
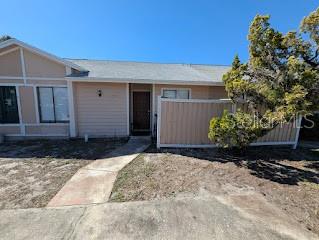
Would you like to sell your home before you purchase this one?
Priced at Only: $169,500
For more Information Call:
Address: 2910 Western Willow Terrace, ORLANDO, FL 32808
Property Location and Similar Properties
- MLS#: R4909604 ( Residential )
- Street Address: 2910 Western Willow Terrace
- Viewed: 1
- Price: $169,500
- Price sqft: $163
- Waterfront: No
- Year Built: 1984
- Bldg sqft: 1040
- Bedrooms: 2
- Total Baths: 2
- Full Baths: 2
- Days On Market: 3
- Additional Information
- Geolocation: 28.5817 / -81.4451
- County: ORANGE
- City: ORLANDO
- Zipcode: 32808
- Subdivision: The Willows First Add
- Provided by: LAWHUN ENTERPRISES IV, LLC DBA: FLORIDA REALTY INV
- Contact: Doori Sung
- 407-207-2220

- DMCA Notice
-
DescriptionINVESTORS! If you are looking for a hands off investment with a proven track record of rental income, this is the right one. Rent ends by the end of September, but can be renewed if the new owner wants to; otherwise, owner occupancy after September. The current rental amount is $1500/month. The combination of recent renovations, a secured tenant, and low HOA fees creates a compelling opportunity for strong returns. This ONE STORY 2/2 Townhouse will make you feel at home. A lot of upgrades were made, such as NEWER PEX Pipes (2022), a whole NEW KITCHEN including appliances, cabinets, dishwasher, Interior Paint, as well as NEWER Laminate Flooring, Washer & Dryer Included, Roof (2018), Water Heater (2020), 2 parking spots in front of the unit. A few steps from Willows Park. Vaulted ceiling with natural skylight. It is within minutes of schools, shops, and groceries, close to Downtown Orlando and the Winter Park area. *Showings by appointment only* HOA maintains grounds at very low association fees of $71.50 monthly. This will not last long!!
Payment Calculator
- Principal & Interest -
- Property Tax $
- Home Insurance $
- HOA Fees $
- Monthly -
Features
Building and Construction
- Covered Spaces: 0.00
- Exterior Features: Lighting, Other, Storage
- Flooring: Ceramic Tile, Other, Vinyl
- Living Area: 979.00
- Roof: Shingle
Garage and Parking
- Garage Spaces: 0.00
- Open Parking Spaces: 0.00
Eco-Communities
- Water Source: Public
Utilities
- Carport Spaces: 0.00
- Cooling: Central Air
- Heating: Electric
- Pets Allowed: Cats OK, Dogs OK, Yes
- Sewer: Public Sewer
- Utilities: Cable Available, Electricity Connected
Finance and Tax Information
- Home Owners Association Fee Includes: Common Area Taxes, Management, Other
- Home Owners Association Fee: 71.50
- Insurance Expense: 0.00
- Net Operating Income: 0.00
- Other Expense: 0.00
- Tax Year: 2024
Other Features
- Appliances: Convection Oven, Dishwasher, Disposal, Dryer, Electric Water Heater, Exhaust Fan, Freezer, Other, Range, Refrigerator, Washer
- Association Name: The Willows First Addition H.O.A.
- Association Phone: 407-463-8792
- Country: US
- Interior Features: Ceiling Fans(s), Living Room/Dining Room Combo, Other, Primary Bedroom Main Floor
- Legal Description: THE WILLOWS FIRST ADDITION 12/51 LOT 79
- Levels: One
- Area Major: 32808 - Orlando/Pine Hills
- Occupant Type: Tenant
- Parcel Number: 18-22-29-8623-00-790
- Possession: Close Of Escrow
- Zoning Code: R-3A/W
Similar Properties

- One Click Broker
- 800.557.8193
- Toll Free: 800.557.8193
- billing@brokeridxsites.com



