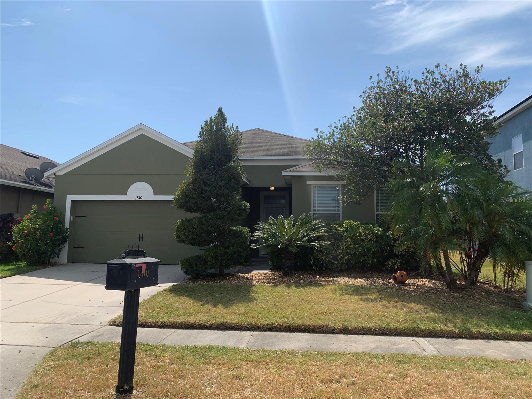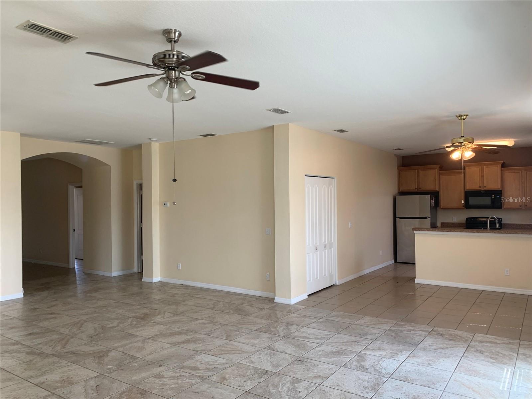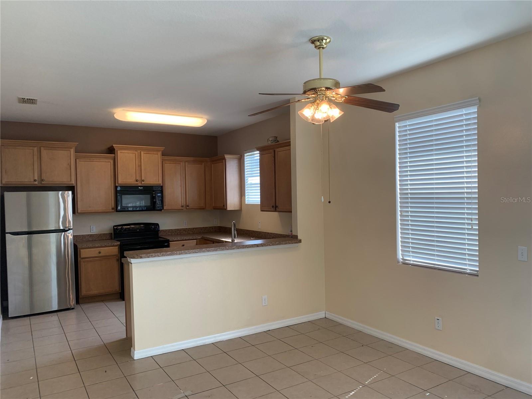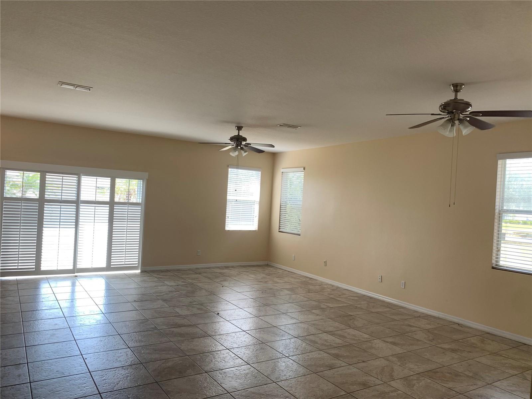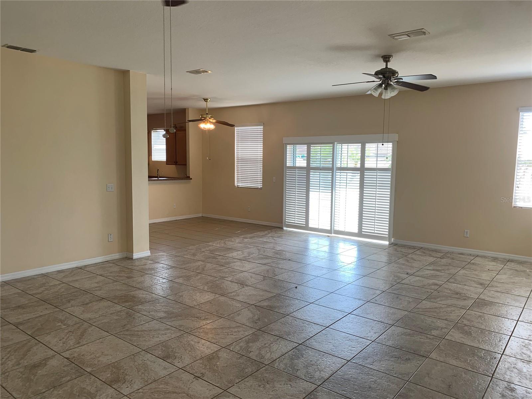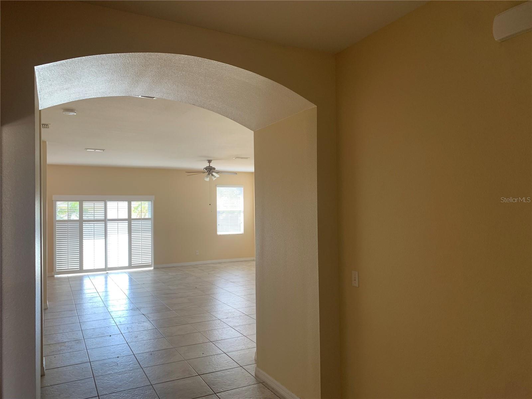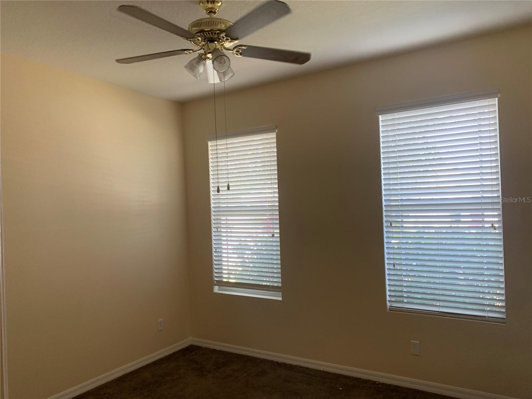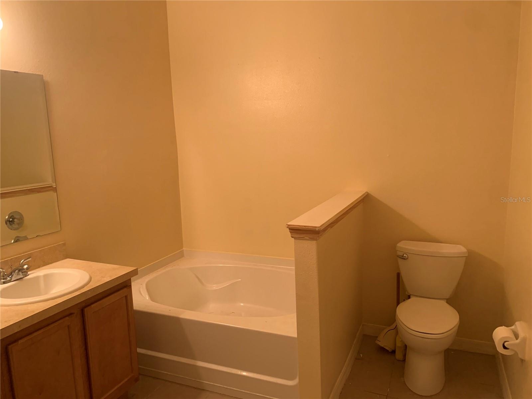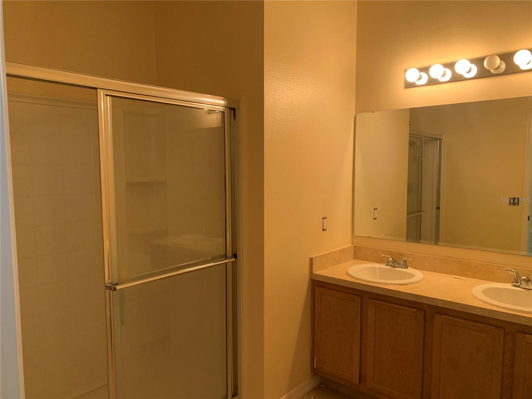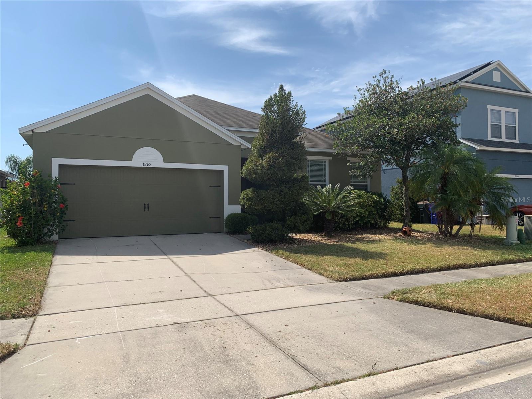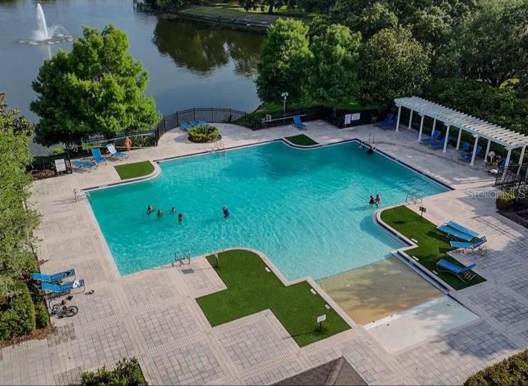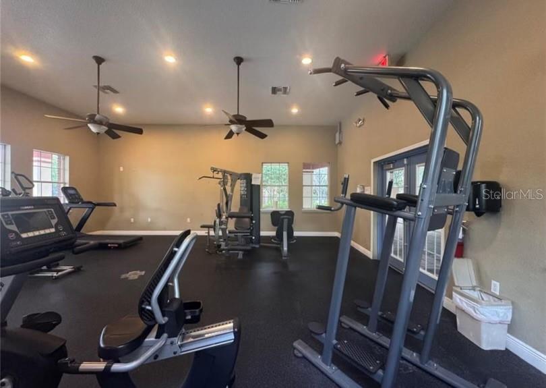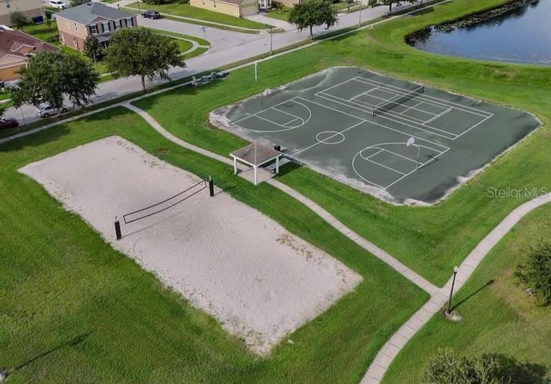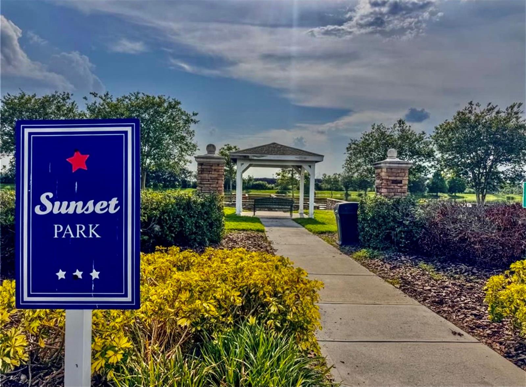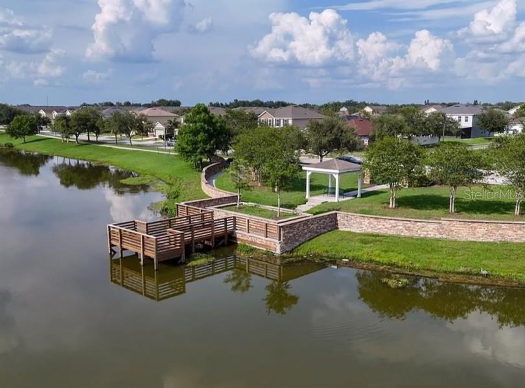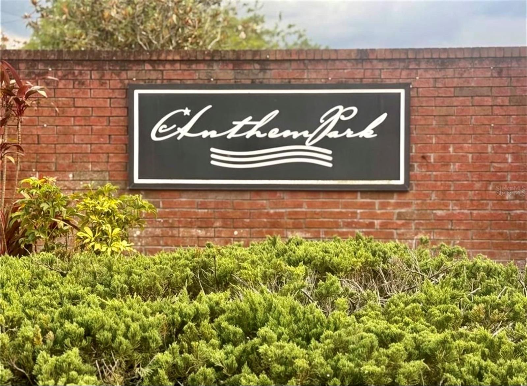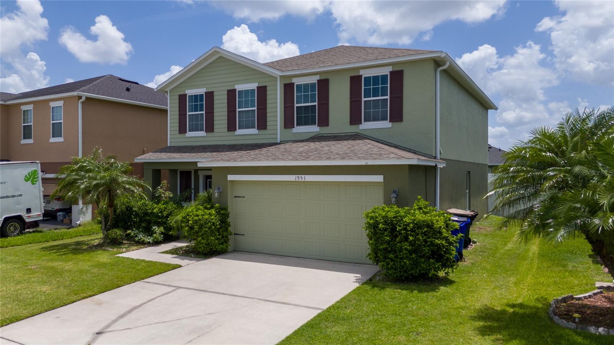1810 Centennial Avenue, ST CLOUD, FL 34769
Property Photos
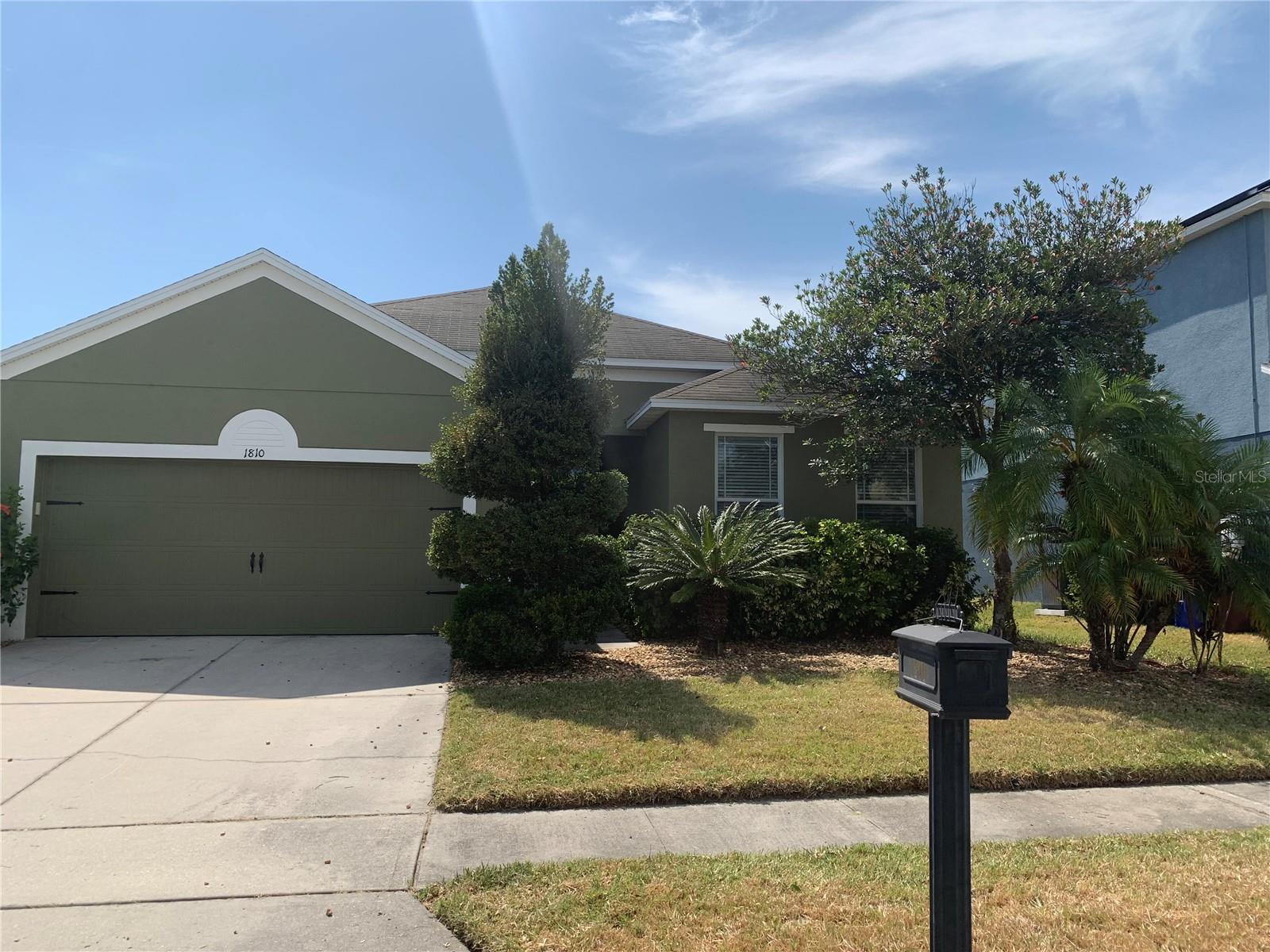
Would you like to sell your home before you purchase this one?
Priced at Only: $349,900
For more Information Call:
Address: 1810 Centennial Avenue, ST CLOUD, FL 34769
Property Location and Similar Properties
- MLS#: R4909293 ( Residential )
- Street Address: 1810 Centennial Avenue
- Viewed: 12
- Price: $349,900
- Price sqft: $148
- Waterfront: No
- Year Built: 2010
- Bldg sqft: 2365
- Bedrooms: 3
- Total Baths: 2
- Full Baths: 2
- Garage / Parking Spaces: 2
- Days On Market: 78
- Additional Information
- Geolocation: 28.2439 / -81.3222
- County: OSCEOLA
- City: ST CLOUD
- Zipcode: 34769
- Subdivision: Anthem Park Ph 3a
- Elementary School: Neptune Elementary
- Middle School: Neptune Middle (6 8)
- High School: St. Cloud High School
- Provided by: JRINVESTMENTS CO.
- Contact: Joel Rodriguez
- 407-361-2972

- DMCA Notice
-
Description1810 Centennial Ave, Saint Cloud, FL 34769 3 Beds | 2 Baths | 1,875 Sq Ft | Lot: 5,924 Sq Ft. Welcome to this beautifully maintained single family home nestled in the heart of Saint Cloud. Spanning 1,875 square feet, this residence offers a harmonious blend of comfort and functionality. With three spacious bedrooms and two full bathrooms, it's designed to accommodate both family living and entertaining. The open concept living area seamlessly connects the kitchen, dining, and living spaces, creating an inviting atmosphere for gatherings. Natural light floods the interiors, highlighting the home's thoughtful layout and design. Situated on a 5,924 square foot lot, the property provides ample outdoor space for relaxation and recreation. Its prime location offers easy access to local amenities, schools, and parks, making daily commutes and errands a breeze. Whether you're a first time homebuyer or looking to settle in a vibrant community, this home presents an excellent opportunity to own a piece of Saint Cloud's charm.
Payment Calculator
- Principal & Interest -
- Property Tax $
- Home Insurance $
- HOA Fees $
- Monthly -
Features
Building and Construction
- Covered Spaces: 0.00
- Exterior Features: Other
- Flooring: Ceramic Tile
- Living Area: 1875.00
- Roof: Shingle
School Information
- High School: St. Cloud High School
- Middle School: Neptune Middle (6-8)
- School Elementary: Neptune Elementary
Garage and Parking
- Garage Spaces: 2.00
- Open Parking Spaces: 0.00
Eco-Communities
- Water Source: None
Utilities
- Carport Spaces: 0.00
- Cooling: Central Air
- Heating: Central
- Pets Allowed: Yes
- Sewer: Public Sewer
- Utilities: BB/HS Internet Available, Cable Connected, Electricity Connected, Sewer Connected, Sprinkler Recycled, Water Connected
Finance and Tax Information
- Home Owners Association Fee: 140.00
- Insurance Expense: 0.00
- Net Operating Income: 0.00
- Other Expense: 0.00
- Tax Year: 2024
Other Features
- Appliances: Cooktop, Dishwasher, Refrigerator
- Association Name: Anthem Park Association
- Country: US
- Interior Features: Ceiling Fans(s)
- Legal Description: ANTHEM PARK PH 3A PB 20 PG 86-89 LOT 282
- Levels: One
- Area Major: 34769 - St Cloud (City of St Cloud)
- Occupant Type: Vacant
- Parcel Number: 09-26-30-0081-0001-2820
- Views: 12
- Zoning Code: SPUD
Similar Properties
Nearby Subdivisions
Anthem Park Ph 1b
Anthem Park Ph 3a
Anthem Park Ph 3b
Benjamin Estates
Blackberry Creek
Brodan Square Ph 2
C G
C W Doops
Canoe Creek Crossings
Canoe Creek Estates Ph 6
Canoe Creek Villas
Delaware Gardens
Hammock Pointe
King Oak Villas Ph 1 1st Add
Lake Front Add To Town Of St C
Lake Front Add To Town Of St.
Lake Front Addn
Lake View Park
Lorraine Estates
Lorraine Estates Unit 2
M Yinglings C W Doops
Magnolia Terrace Sub
Michigan Estates
Osceola Shores
Palamar Oaks Village Rep
Pine Chase Estates
Pine Chase Estates Unit 1
Pine Lake Estates
Pine Lake Estates Unit 4
Pine Lake Villas
Pinewood Gardens
Runnymede Shores
S L I C
S L I C Town Of St Cloud
Seminole Land Investment Co
Sky Lakes Ph 2 3
Sky Lakes Ph 2 & 3
South Michigan Acres Rep
St Cloud
St Cloud 2nd Plat Town Of
St Cloud 2nd Town Of
Stevens Plantation
Sunny Acres Corr Of
The Waters At Center Lake Ranc
Town Center Villas
Town Of St Cloud

- One Click Broker
- 800.557.8193
- Toll Free: 800.557.8193
- billing@brokeridxsites.com



