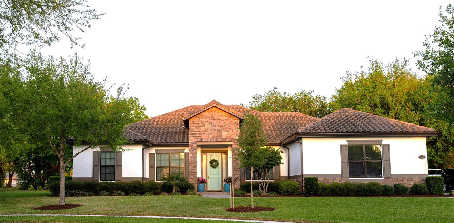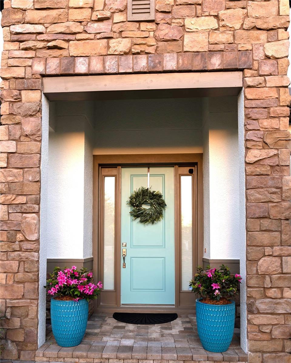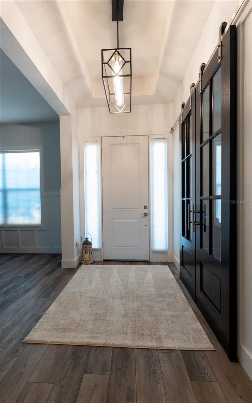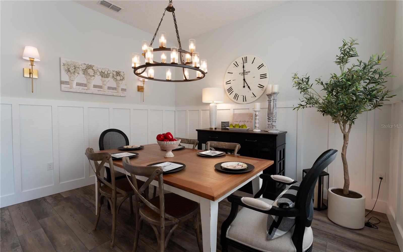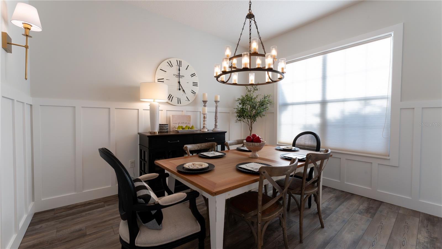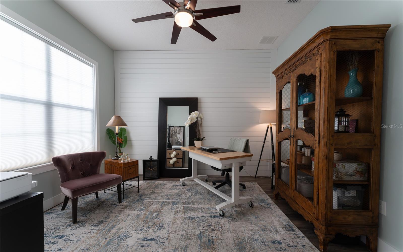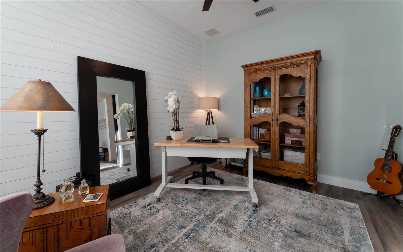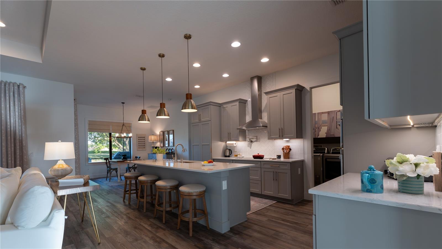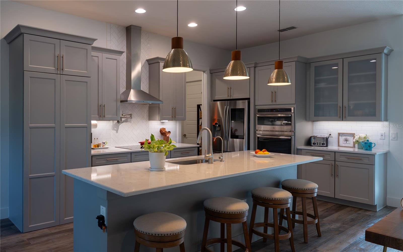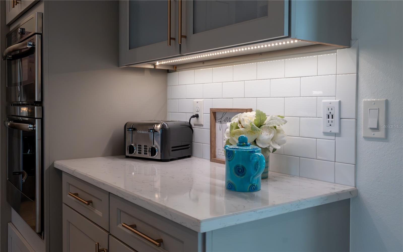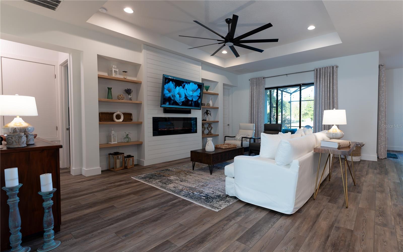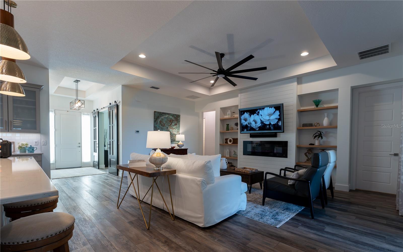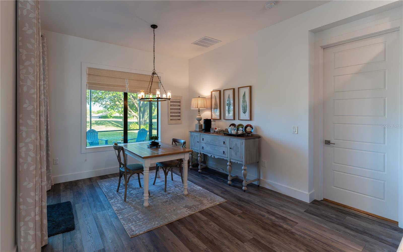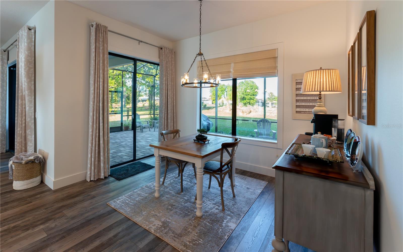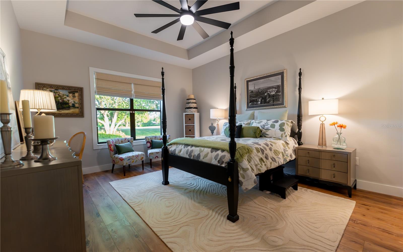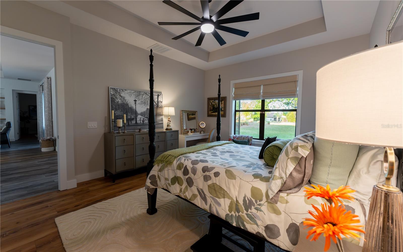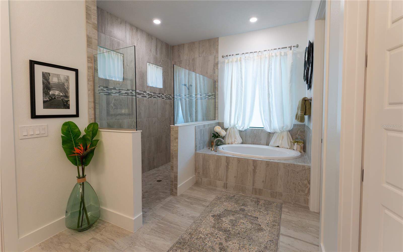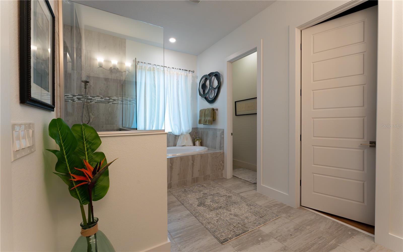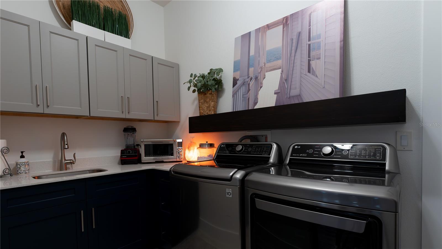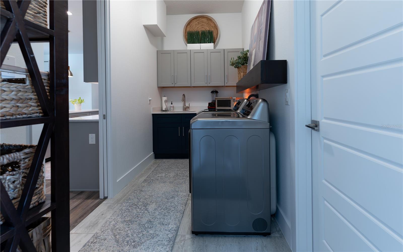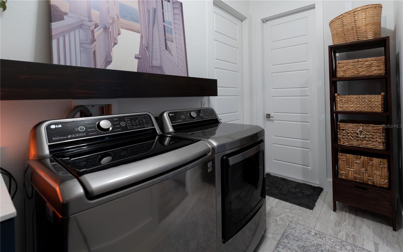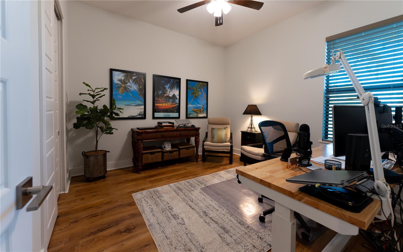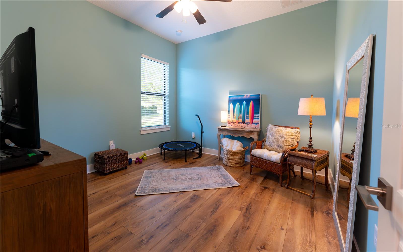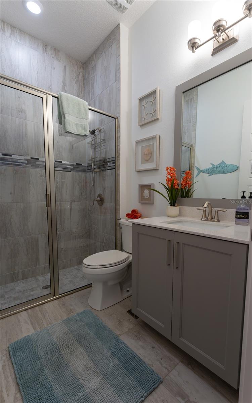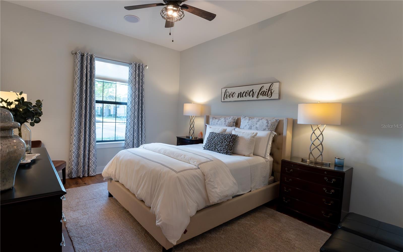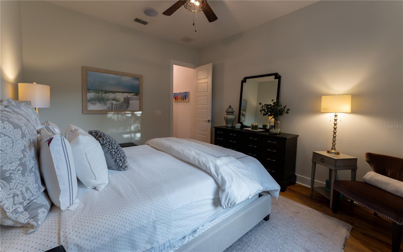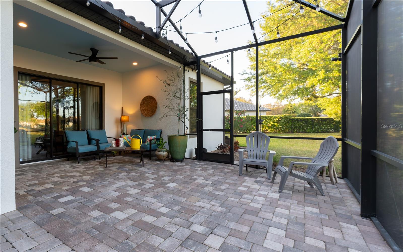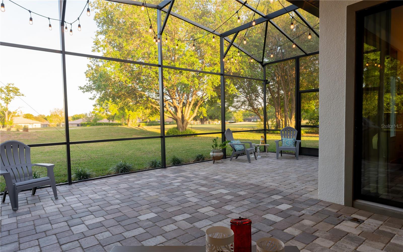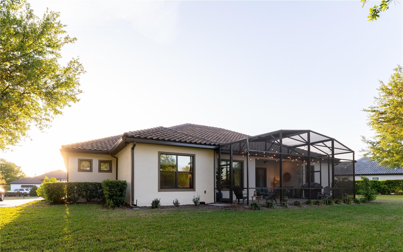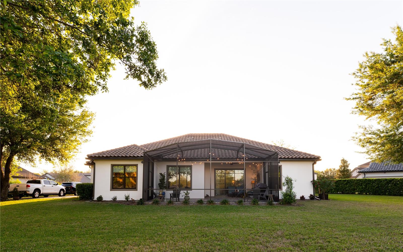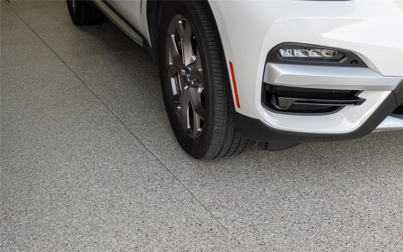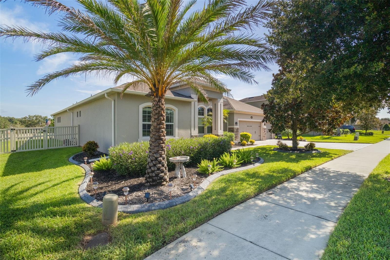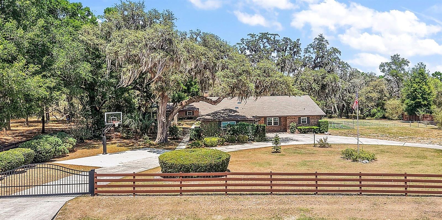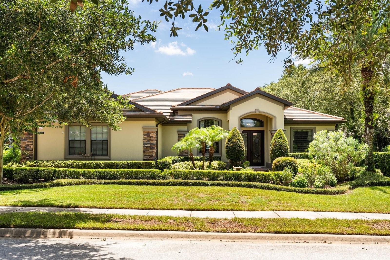25879 Crossings Bluff Lane, SORRENTO, FL 32776
Property Photos
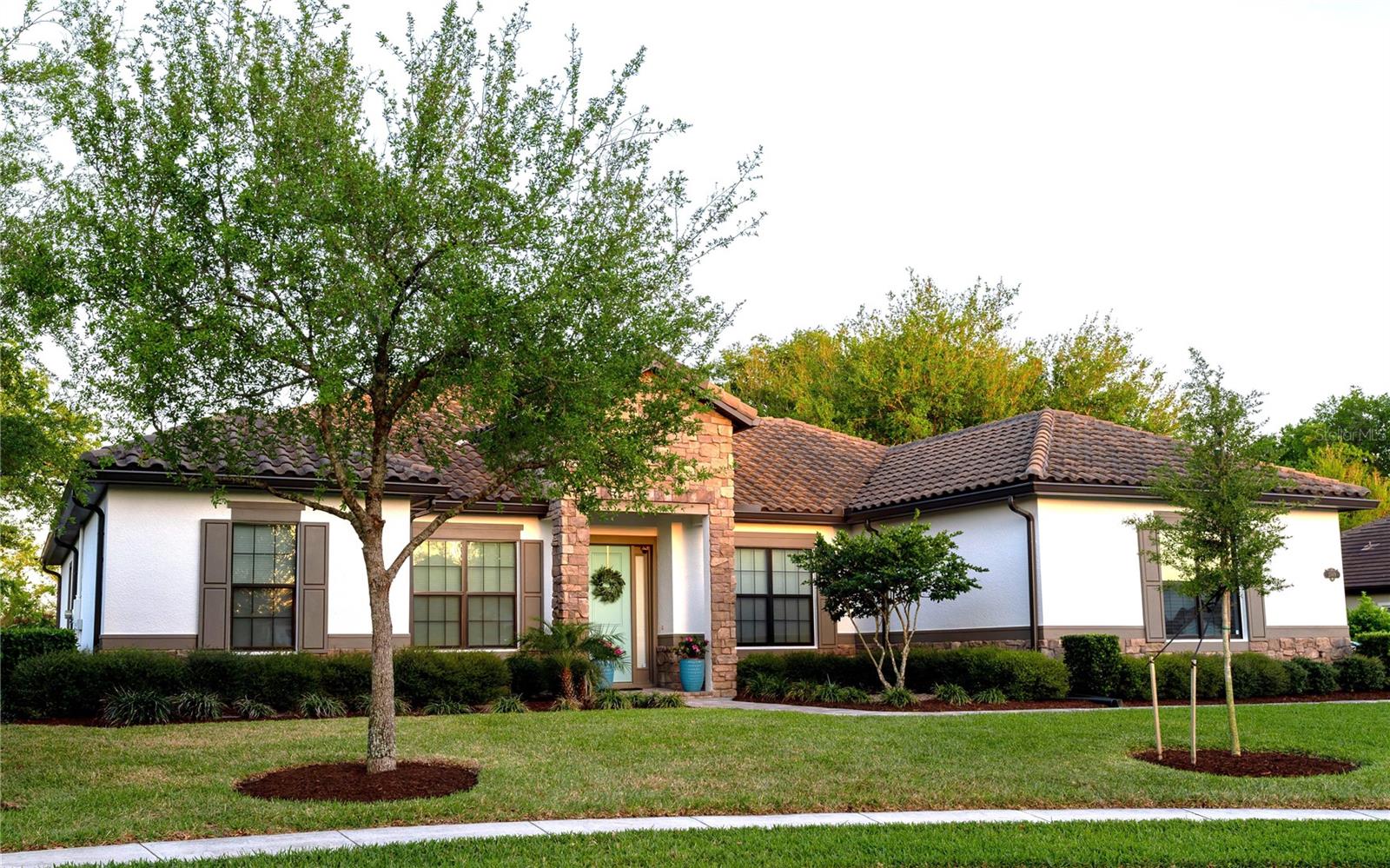
Would you like to sell your home before you purchase this one?
Priced at Only: $765,000
For more Information Call:
Address: 25879 Crossings Bluff Lane, SORRENTO, FL 32776
Property Location and Similar Properties
- MLS#: R4908973 ( Residential )
- Street Address: 25879 Crossings Bluff Lane
- Viewed: 6
- Price: $765,000
- Price sqft: $228
- Waterfront: No
- Year Built: 2019
- Bldg sqft: 3357
- Bedrooms: 4
- Total Baths: 2
- Full Baths: 2
- Garage / Parking Spaces: 3
- Days On Market: 145
- Additional Information
- Geolocation: 28.8226 / -81.5342
- County: LAKE
- City: SORRENTO
- Zipcode: 32776
- Subdivision: Heathrow Country Estate
- Elementary School: Sorrento Elementary
- Middle School: Mount Dora Middle
- High School: Mount Dora High
- Provided by: LAWHUN ENTERPRISES IV, LLC DBA: FLORIDA REALTY INV
- Contact: Kathie Moret
- 407-207-2220

- DMCA Notice
-
DescriptionDreams do come trueat red tail gated community. Estate home on a cul de sac oversized golf front lot with all the upgrades: shiplap and barn door as you enter the foyer of this stunning smart home. 2 blinds or cellular energy efficient shades throughout, chefs kitchen with 42 cabinets, undermount lights, soft close doors and drawers, quartz countertops, tile backsplash, stainless steel appliances, ro water filter under sink, pot filler, built in microwave and wall oven, oversized island with pendant lighting, and walk in pantry. Natural lighting fills the open floor plan. Owner retreat with ensuitetray ceiling and barn door, oversized spa bathroom with walk in shower, tub, and walk in closet which conveniently joins the laundry room. Family room with ceiling fan, white oak shelves and shiplap accent the fireplace. Formal dining room with board and batten trim as well as breakfast nook. Flex space can be whatever you wantstudy, formal living, office you decide. At the end of the day, walk through the large sliding glass doors and relax on the extended covered patio which leads to an additional outdoor screened patio with brick pavers and large entertaining space. Spacious 3 car side entry garage with epoxy floor, insulated doors and overhead storage racks. Dont miss the whole house water filtration system and water softener. Energy star heat pump and water heater. Take a walk around the large yard overlooking the 3rd fairway and surrounded by mature oak trees. Tile roof, stone accents and concrete pavers on the driveway complete your home tour. Red tail is an established gated community with large heritage oaks and covered bridge and estate homes ranging from $700k to over $2,000,000 + grand estate homes. Great setting for walks or bike rides. It is conveniently located in lake county in the heart of central florida. Close to heathrow, lake mary and mount dora amenities, wekiva parkway sr 429 to sr 417 expressway easy access from either gate, daytona beach international airport, sanford international airport, orlando intl airport, turnpike just minutes away! Lake wekiva trailhead is just outside the back gate with miles of paved trails. Home may be under audio/video surveillance. Call today to set up a private tour of this move in ready must see home! ***"if purchasers opt for the seller's recommended lender, they will be eligible for a 1% lender credit that can be used toward closing costs or to buy the rate down. This offer is only valid when utilizing the preferred lender for preapproval. May not be combined with any down payment assistance programs. "***
Payment Calculator
- Principal & Interest -
- Property Tax $
- Home Insurance $
- HOA Fees $
- Monthly -
Features
Building and Construction
- Covered Spaces: 0.00
- Exterior Features: Private Mailbox, Rain Gutters, Sidewalk, Sliding Doors, Sprinkler Metered
- Flooring: Ceramic Tile, Laminate
- Living Area: 2582.00
- Roof: Tile
Property Information
- Property Condition: Completed
Land Information
- Lot Features: Cul-De-Sac
School Information
- High School: Mount Dora High
- Middle School: Mount Dora Middle
- School Elementary: Sorrento Elementary
Garage and Parking
- Garage Spaces: 3.00
- Open Parking Spaces: 0.00
- Parking Features: Garage Door Opener, Garage Faces Side, Parking Pad
Eco-Communities
- Green Energy Efficient: Thermostat
- Water Source: Public
Utilities
- Carport Spaces: 0.00
- Cooling: Central Air
- Heating: Central, Electric, Heat Pump
- Pets Allowed: Cats OK, Dogs OK, Yes
- Sewer: Public Sewer
- Utilities: Cable Available, Electricity Connected, Phone Available, Public, Sewer Connected, Sprinkler Meter, Sprinkler Recycled, Underground Utilities
Amenities
- Association Amenities: Basketball Court, Clubhouse, Fitness Center, Golf Course, Pool, Tennis Court(s)
Finance and Tax Information
- Home Owners Association Fee Includes: Private Road
- Home Owners Association Fee: 1040.00
- Insurance Expense: 0.00
- Net Operating Income: 0.00
- Other Expense: 0.00
- Tax Year: 2024
Other Features
- Appliances: Built-In Oven, Cooktop, Dishwasher, Disposal, Electric Water Heater, Exhaust Fan, Ice Maker, Kitchen Reverse Osmosis System, Microwave, Other, Refrigerator, Water Softener
- Association Name: Castle Group/Erin Ortiz
- Association Phone: 352-383-2859
- Country: US
- Furnished: Negotiable
- Interior Features: Ceiling Fans(s), Eat-in Kitchen, High Ceilings, Kitchen/Family Room Combo, L Dining, Open Floorplan, Primary Bedroom Main Floor, Smart Home, Solid Surface Counters, Split Bedroom, Thermostat, Tray Ceiling(s), Walk-In Closet(s), Window Treatments
- Legal Description: HEATHROW COUNTRY ESTATE HOMES-PHASE 3 PB 65 PG 14-16 LOT 263 ORB 6094 PG 1693
- Levels: One
- Area Major: 32776 - Sorrento / Mount Plymouth
- Occupant Type: Owner
- Parcel Number: 20-19-28-0802-000-26300
- Possession: Close Of Escrow, Negotiable
- Style: Florida
- View: Golf Course
Similar Properties
Nearby Subdivisions
Fairways At Mt Plymouth Ph 01
Fairways At Mt Plymouth Ph 02
Fairways At Mt Plymouth Ph 03
Fairways At Mt Plymouth Ph 04
Greater Grover Ph 04
Heathrow Country Estate
Heathrow Country Estate Homes
Heathrow Country Estateredtail
Heathrow Country Estates
Mount Plymouth
Mt Plymouth
Mt Plymouth Fifth Add
Mt Plymouth Fourth Add
Na
Park At Wolfbranch Oaks Phase
Parks At Wolf Branch Oaks
Parkwolfbranch Oaks Ph 01
Plymouth Terrace
Serenity At Redtail
Serenity At Redtail Sub
Sorrento Hills Ph 01 02
Sorrento Hills Ph 01 02 Lt 01
Sorrento Hills Ph 03
Sorrento Hills Phase 1 2
Sorrento Paxton Sommervilles
Sorrento Pines
Sorrento Pines Ph 1a
Sorrento Pines Ph 2
Sorrento Spgs Ph 04
Sorrento Springs Ph 04
Sundance Ridge Sub
Wolfbranch Estates
Wolfbranch Estates Sub

- One Click Broker
- 800.557.8193
- Toll Free: 800.557.8193
- billing@brokeridxsites.com



