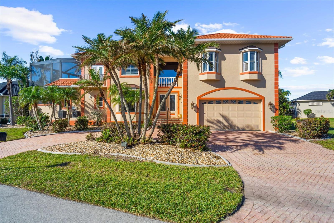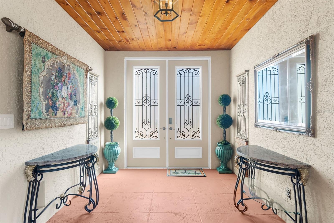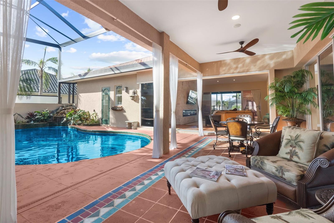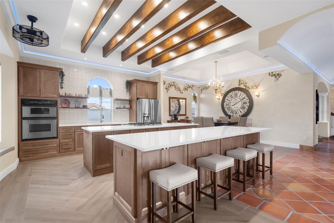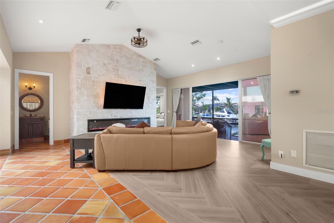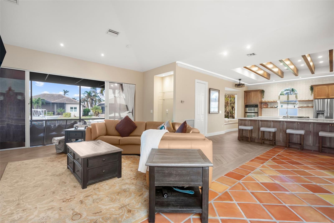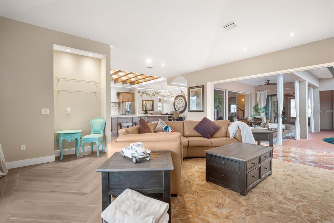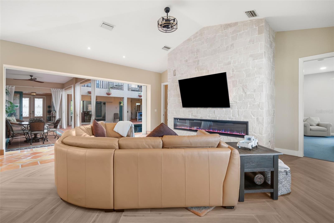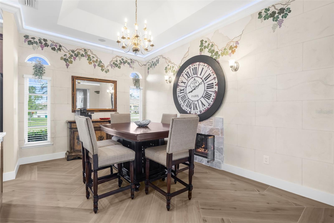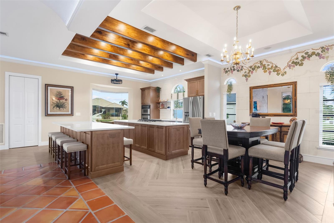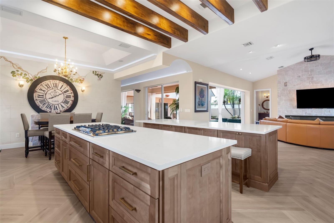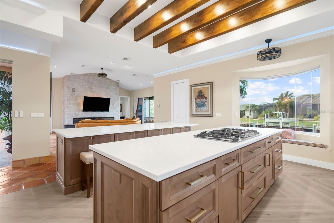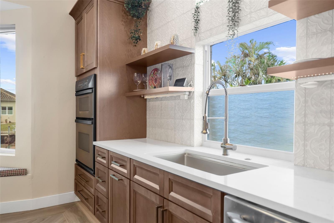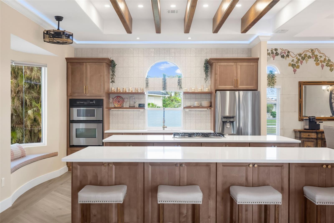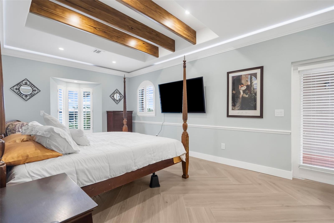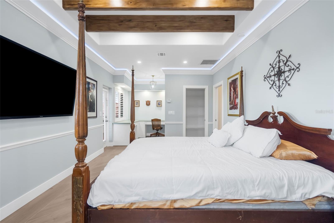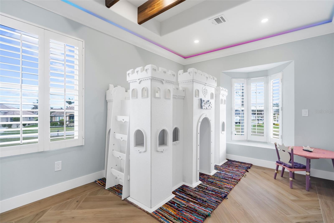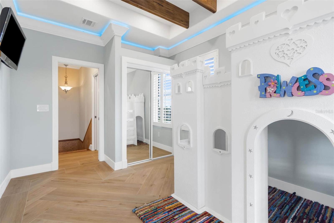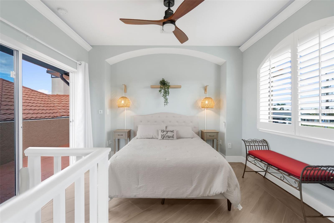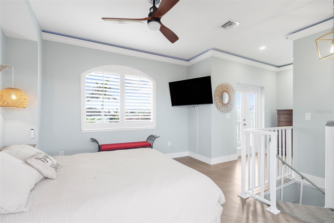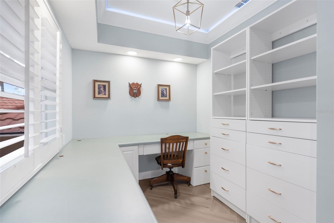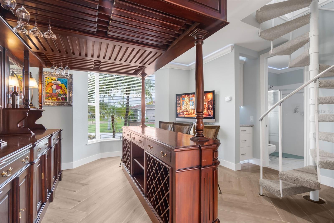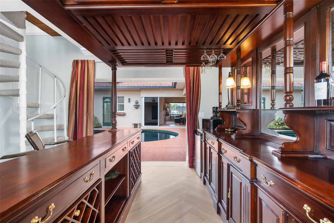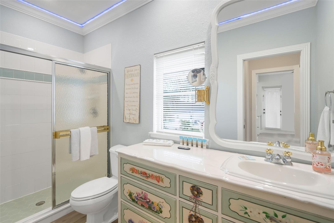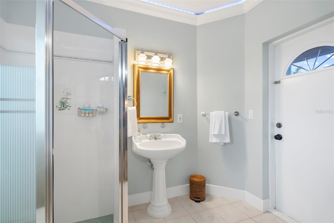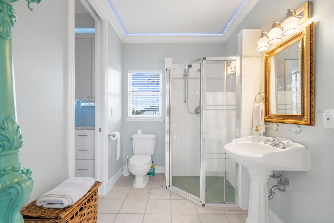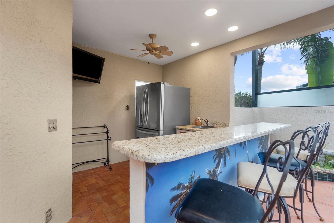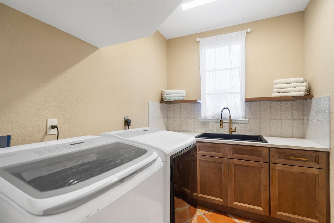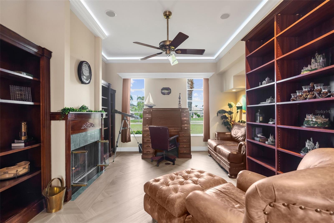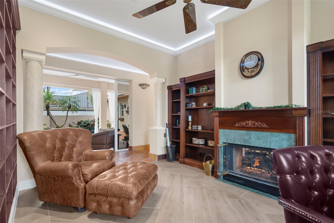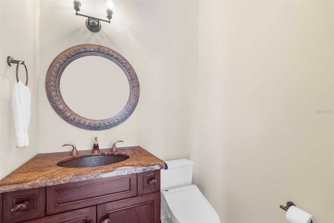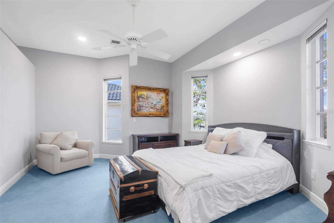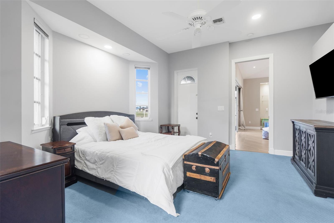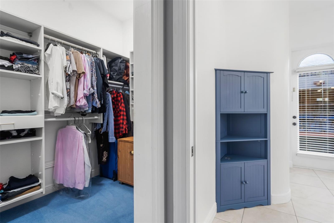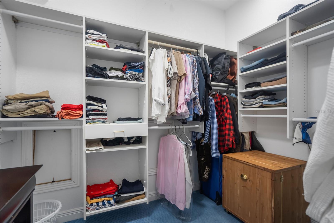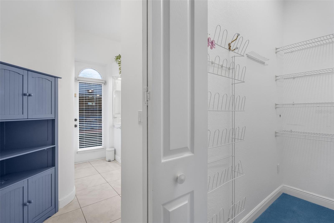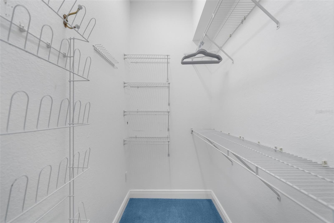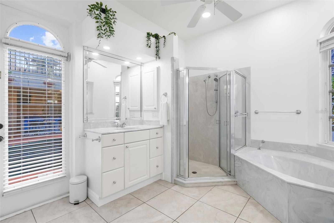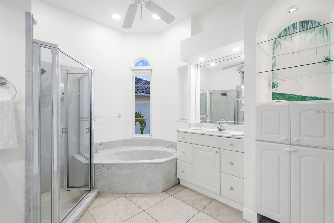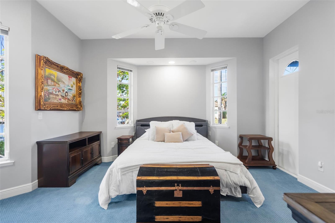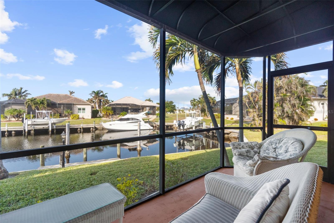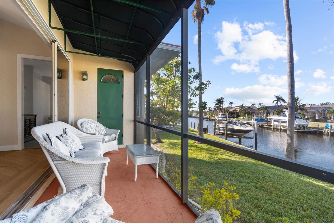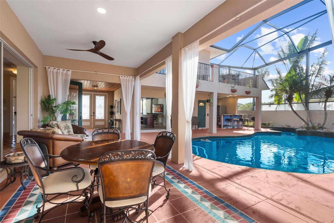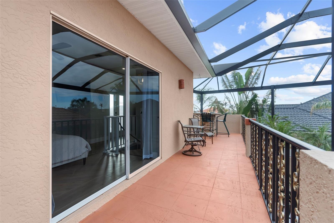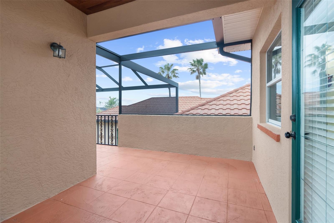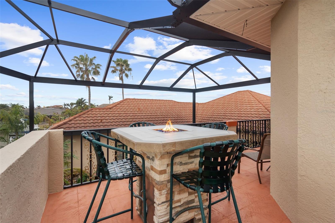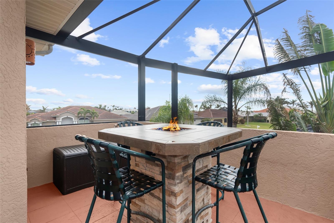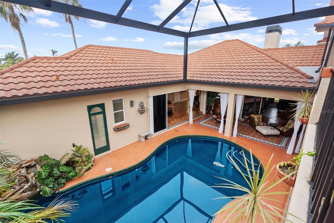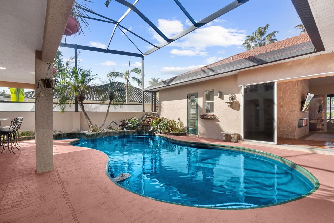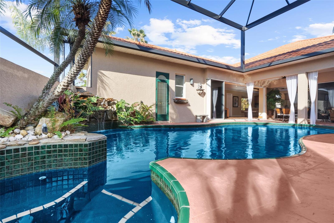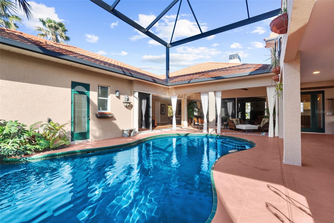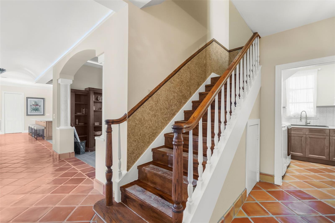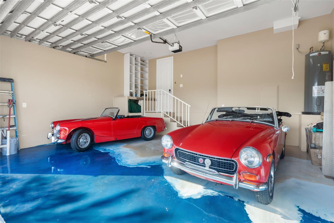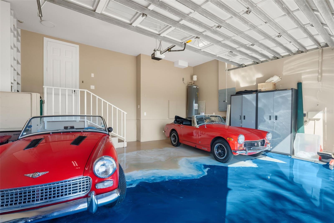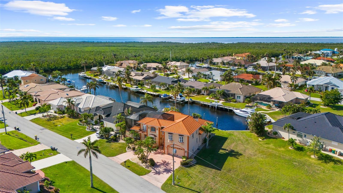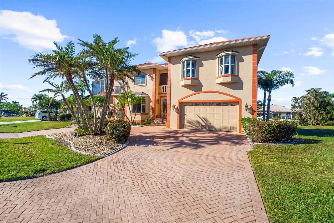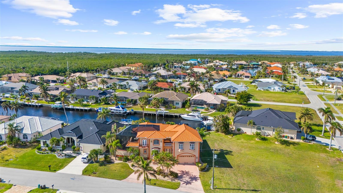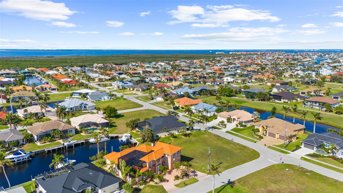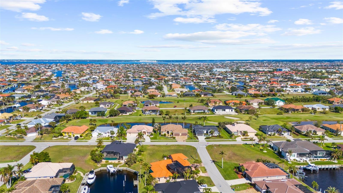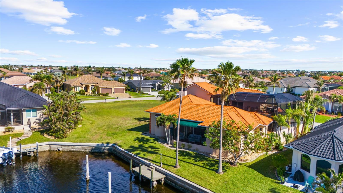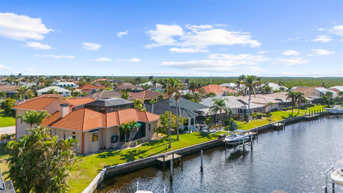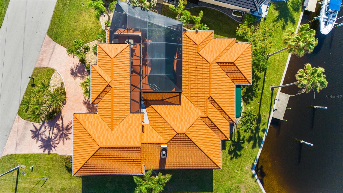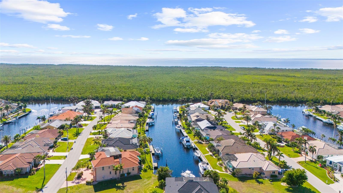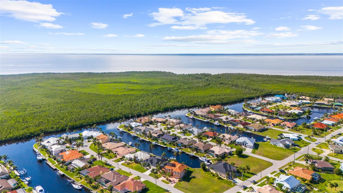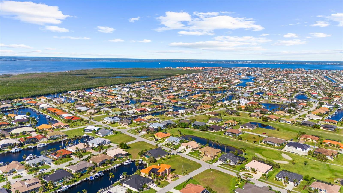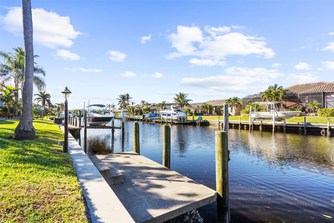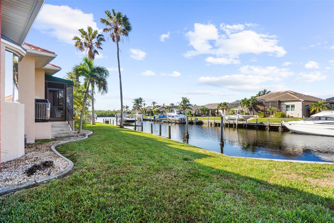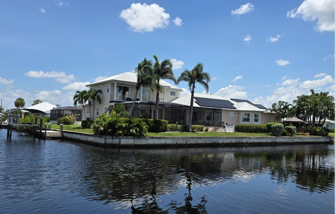3805 Saba Court, PUNTA GORDA, FL 33950
Active
Property Photos
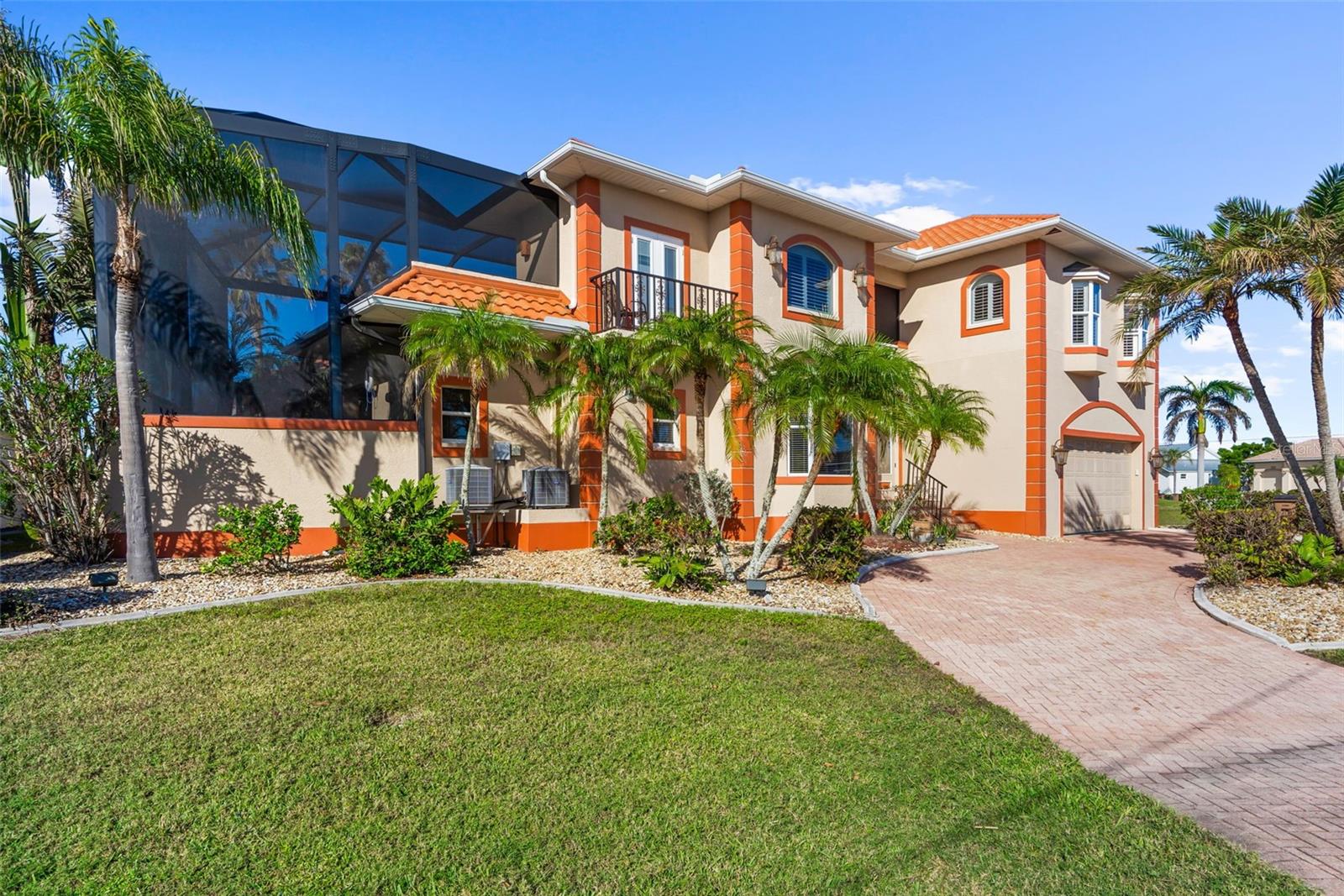
Would you like to sell your home before you purchase this one?
Priced at Only: $1,298,000
For more Information Call:
Address: 3805 Saba Court, PUNTA GORDA, FL 33950
Property Location and Similar Properties
- MLS#: D6143636 ( Residential )
- Street Address: 3805 Saba Court
- Viewed: 154
- Price: $1,298,000
- Price sqft: $281
- Waterfront: Yes
- Wateraccess: Yes
- Waterfront Type: Canal - Brackish
- Year Built: 1996
- Bldg sqft: 4614
- Bedrooms: 4
- Total Baths: 4
- Full Baths: 3
- 1/2 Baths: 1
- Garage / Parking Spaces: 2
- Days On Market: 161
- Additional Information
- Geolocation: 26.899 / -82.0814
- County: CHARLOTTE
- City: PUNTA GORDA
- Zipcode: 33950
- Subdivision: Punta Gorda Isles Sec 12
- Elementary School: Sallie Jones
- Middle School: Punta Gorda
- High School: Charlotte
- Provided by: CENTURY 21 TROPICAL BREEZE
- Contact: Jan Fanstill
- 941-883-4750

- DMCA Notice
-
DescriptionThis stunning 2024 remodeled Hacienda courtyard style home in Punta Gorda Isles offers exceptional waterfront living with refined elegance and effortless sophistication. Awaken to stunning sunrise views over the golf course from the romantic front Juliet balcony. End your days with dramatic sunset views over the canal from the private second floor courtyard balcony, framed through the pristine clear view enclosure. Pocketing sliders seamlessly merge indoor living with the resort like courtyardbordered in authentic Spanish tilecentered on an oversized pool, walk in heated spa, and serene tranquil waterfall for complete privacy and relaxation. Soaring high ceilings bring grandeur and abundant light throughout. The chefs incredible new kitchen dazzles with premium finishes, open flow, and signature herringbone pattern tile for timeless, gallery level refinement. Boating enthusiasts enjoy the deep water sailboat canal with quick 10 15 minute access to Charlotte Harbor from the oversized seawallvia Ponce de Leon or the additional new dredged route through Alligator Creekno fixed bridges, direct Gulf reach, elite fishing, and island escapes. Refined details include a 2 car garage with an island metallic epoxy floor, sweeping wrap around paver driveway for welcoming arrivals, 2023 roof, clear view enclosure, first floor primary suite, and separate in law suite. Offered with a huge price improvement, this rare masterpiece combines swift sailboat access, cinematic all day views, architectural excellence, and uncompromising quality. Secure it now.
Payment Calculator
- Principal & Interest -
- Property Tax $
- Home Insurance $
- HOA Fees $
- Monthly -
Features
Building and Construction
- Covered Spaces: 0.00
- Exterior Features: Awning(s), Balcony, Courtyard, Rain Gutters, Sliding Doors
- Flooring: Carpet, Epoxy, Tile
- Living Area: 3337.00
- Roof: Metal
School Information
- High School: Charlotte High
- Middle School: Punta Gorda Middle
- School Elementary: Sallie Jones Elementary
Garage and Parking
- Garage Spaces: 2.00
- Open Parking Spaces: 0.00
Eco-Communities
- Pool Features: Gunite, Heated, In Ground, Lighting, Outside Bath Access, Screen Enclosure, Tile
- Water Source: Public
Utilities
- Carport Spaces: 0.00
- Cooling: Central Air
- Heating: Central, Electric
- Pets Allowed: Yes
- Sewer: Public Sewer
- Utilities: Cable Connected, Electricity Connected, Propane, Public, Sewer Connected, Water Connected
Finance and Tax Information
- Home Owners Association Fee: 0.00
- Insurance Expense: 0.00
- Net Operating Income: 0.00
- Other Expense: 0.00
- Tax Year: 2025
Other Features
- Appliances: Cooktop, Dishwasher, Disposal, Exhaust Fan, Ice Maker
- Association Name: Punta Gorda Isles Civic Association
- Country: US
- Interior Features: Ceiling Fans(s), Central Vaccum, Chair Rail, Coffered Ceiling(s), Crown Molding, Eat-in Kitchen, High Ceilings, Kitchen/Family Room Combo, Living Room/Dining Room Combo, Open Floorplan, Primary Bedroom Main Floor, Solid Wood Cabinets, Stone Counters, Thermostat, Vaulted Ceiling(s), Walk-In Closet(s), Wet Bar
- Legal Description: PGI 012 0138 0002 PUNTA GORDA ISLES SEC12 BLK138 LT 2 551/1023 874/1200 1056-2127 1921/226 4874/499
- Levels: Two
- Area Major: 33950 - Punta Gorda
- Occupant Type: Owner
- Parcel Number: 412223132006
- Views: 154
- Zoning Code: GS-3.5
Similar Properties
Nearby Subdivisions
Addisons Sub
Allapatchee Shores
Alligator Park
Alta Vista
Aqui Estate
Bay Shores
Bayview Terrace 01
Bella Lago
Blk Dbayshores
Boca Lago
Burnt Store Golf Villas
Burnt Store Isles
Burnt Store Isles Sec 15
By The Sea Condo
Char Park Sec 02
Charlotte Bay Villas Bldg 02
Charlotte Park
Charlotte Park Sec 2
Charlotte Park Sec 03
Citypunta Gorda
Coral Ridge
Creekside
Creekside Ph 3
Davis Sandlins Add
Emerald Pointe
Emerald Pointe Villas Ph 02
Esterbrook Resub
Fountain Court
Golf Course Villas
Golf Course Villas Ph 02 Bldg
Golf Course Villas Ph 06
Isles Cove Ph 12
La Punta Park
Lake Emma
Lts F G H
Mariners Cove Ph 07
Mondavi Bay Villas 01 Bldg 10
Mondovi Bay Villas 01 Ph 01 Bl
Not Applicable
Paradise Garden Villas 02 Ph 0
Pelican Pointe
Pettit Park
Pgi
Pgi 015 0284 0027 Punta Gorda
Pine Crest
Point West
Port Charlotte
Puata Goada Isle Sec14
Punt Gorda Isles Sec 05
Punta Gorda
Punta Gorda Isles
Punta Gorda Isles Sec 01
Punta Gorda Isles Sec 02
Punta Gorda Isles Sec 03
Punta Gorda Isles Sec 04
Punta Gorda Isles Sec 05
Punta Gorda Isles Sec 06
Punta Gorda Isles Sec 07
Punta Gorda Isles Sec 07a
Punta Gorda Isles Sec 08
Punta Gorda Isles Sec 11
Punta Gorda Isles Sec 12
Punta Gorda Isles Sec 14
Punta Gorda Isles Sec 15
Punta Gorda Isles Sec 17
Punta Gorda Isles Sec 2
Punta Gorda Isles Sec 24
Punta Gorda Isles Sec 4
Punta Gorda Isles Sec 6
Punta Gorda Isles Sec 7
Punta Gorda Isles Sec 9b
Puta Gorda Isles Sec 06
Rio Villa
Rio Villa 1st Add
Rio Villa Lakes
River Haven Mob Hme Park
Riviera Lagoons
Scenic View Estates
Sea Cove
Sea Lanes
Seagrass
Seagrass Phase 1
Seahaven
Seamans Point
Taylor Village
Three Stags
Villa Grandeburnt Store Isles
Villas Bal Habor Ph 01
Villas Bal Habor Ph 03
Villas Bal Habor Ph 04
Villas Bal Harbor Ph 06
Villas Burnt Store Isles 01
Villasburnt Store Isles I Bld
W H Bennets
Waterford Estates
Waterford Estates Ph 2b 2c
Waterway Colony
Whitledge Tatums
Windmill Village
Windward Isle
Windward Isles
Wondell
Woods 2nd Add

- One Click Broker
- 800.557.8193
- Toll Free: 800.557.8193
- billing@brokeridxsites.com



