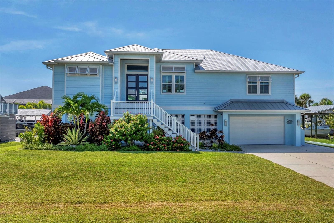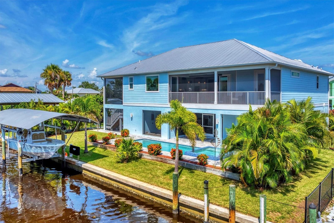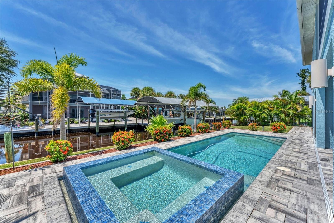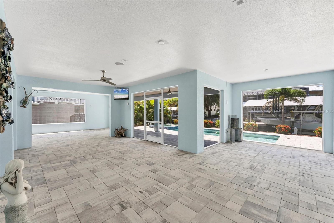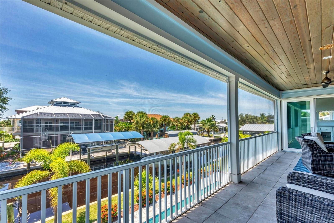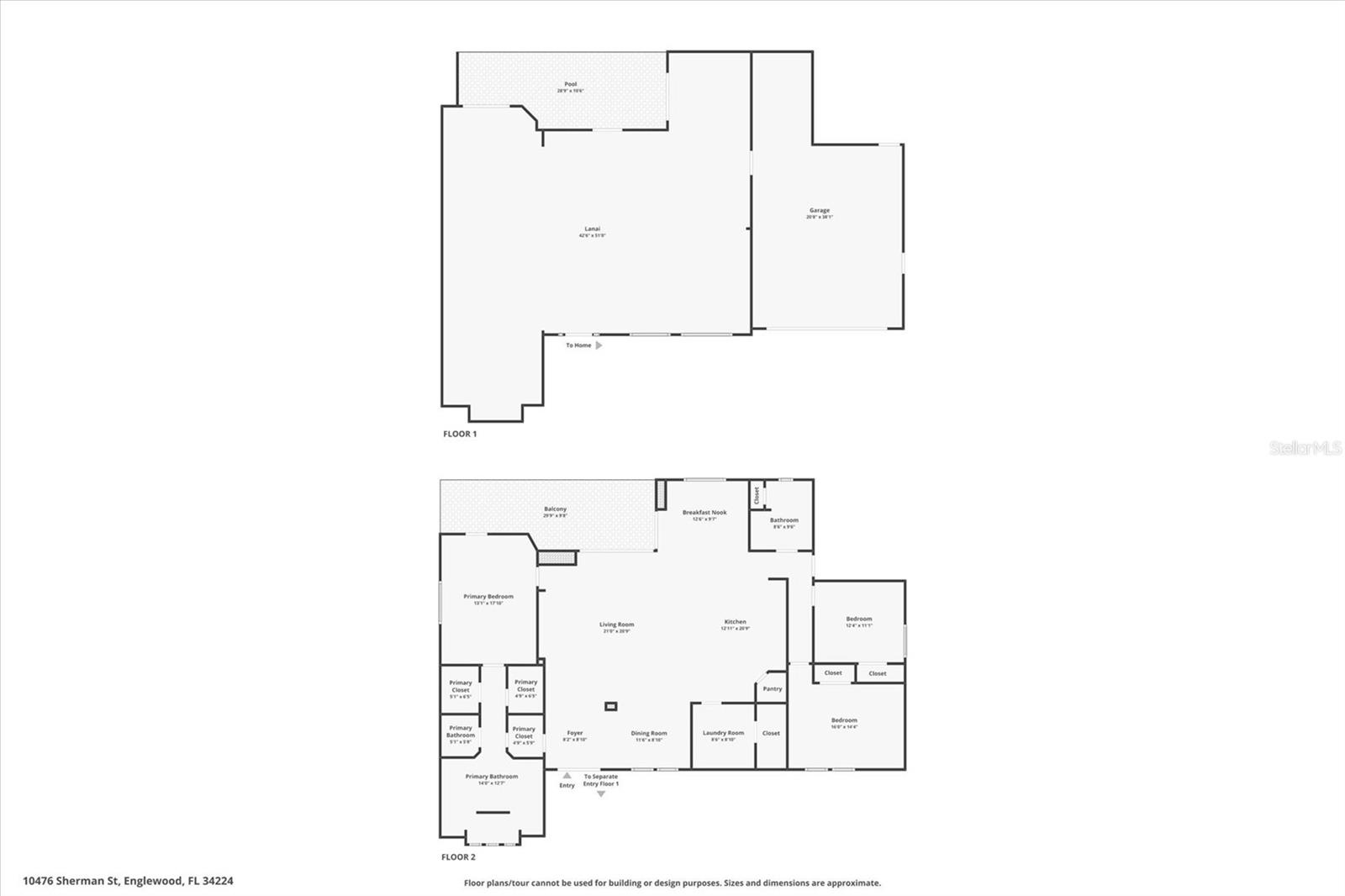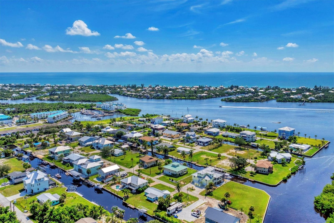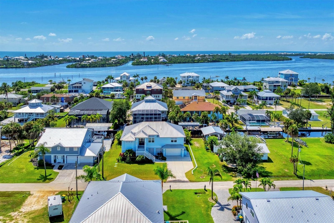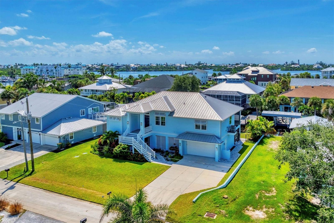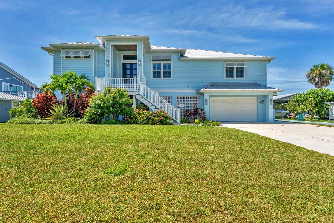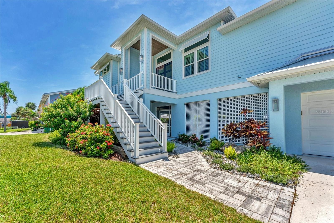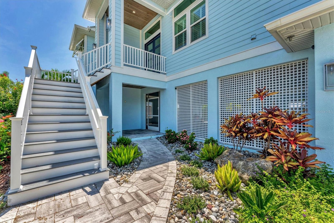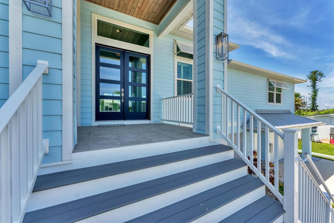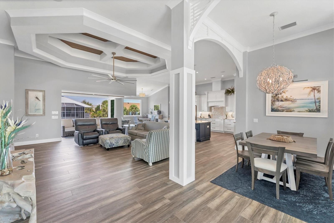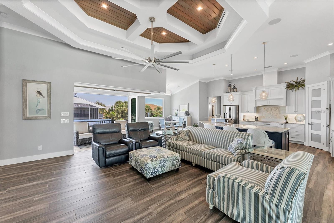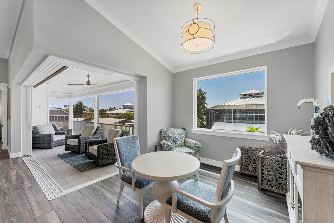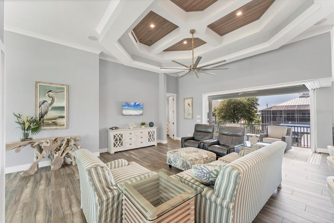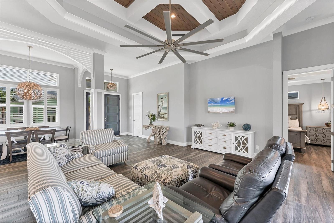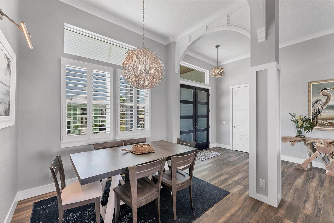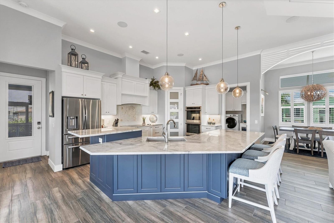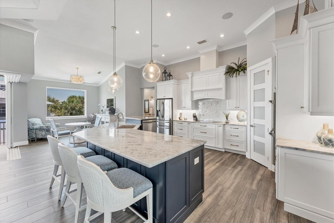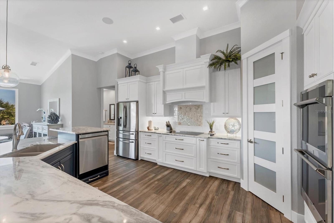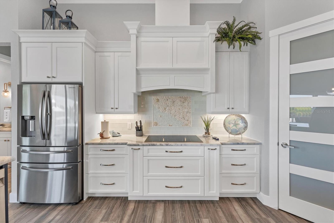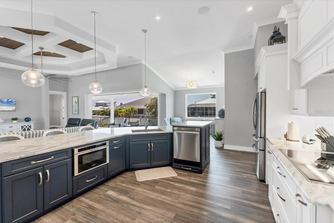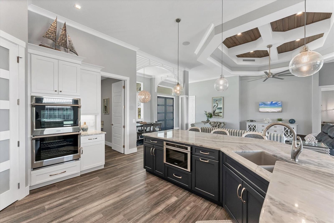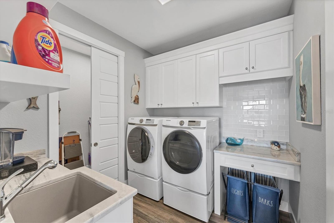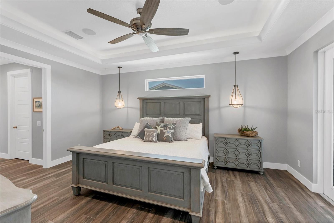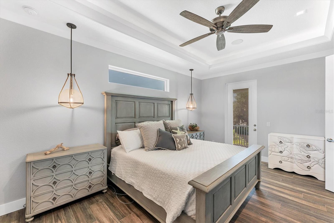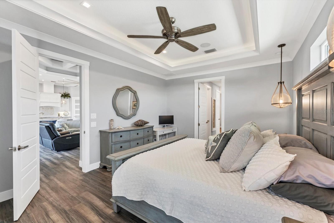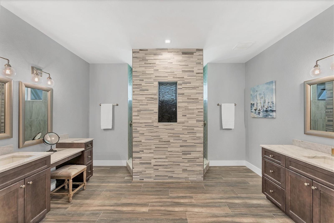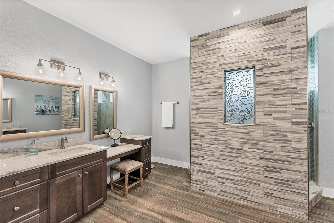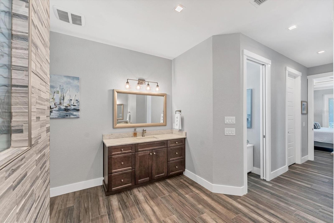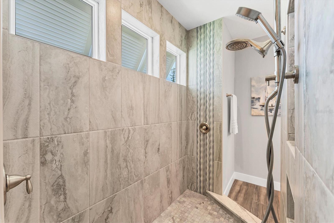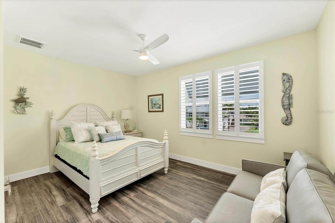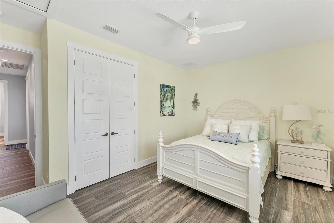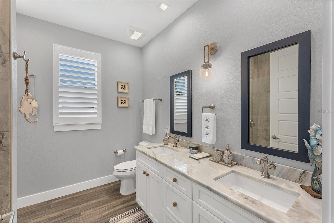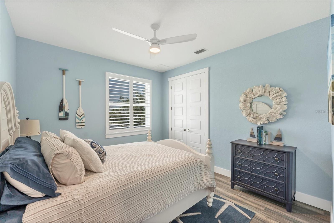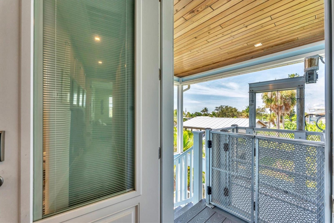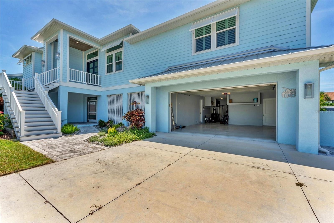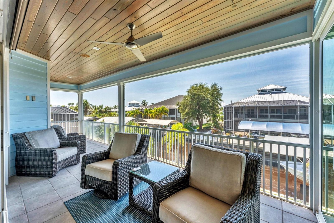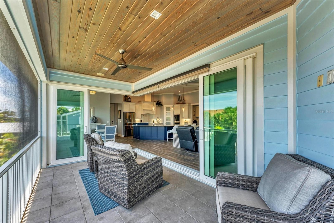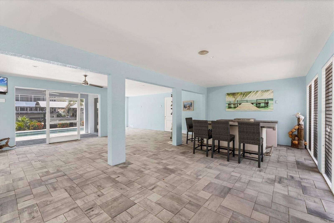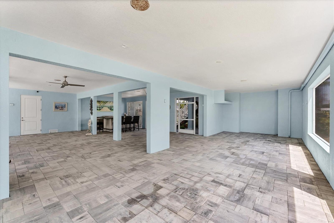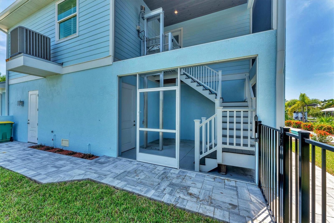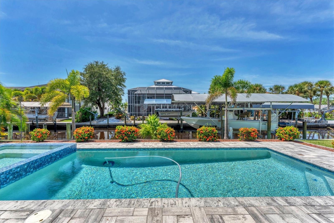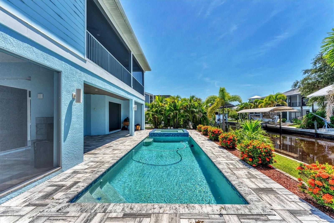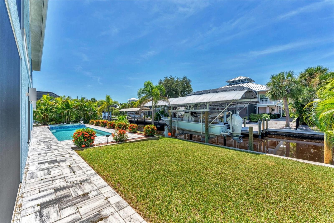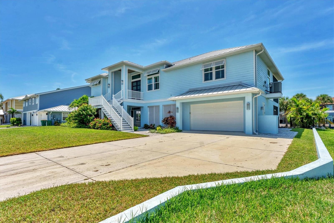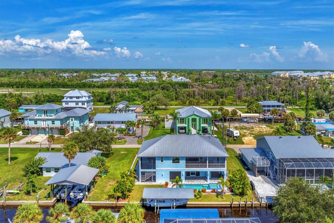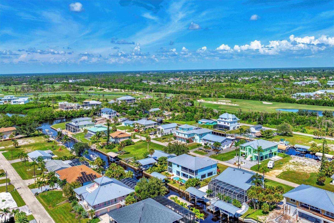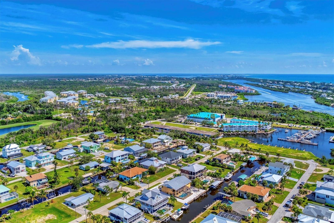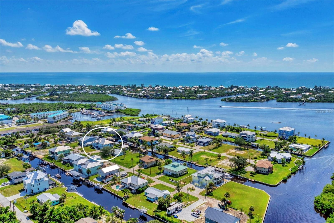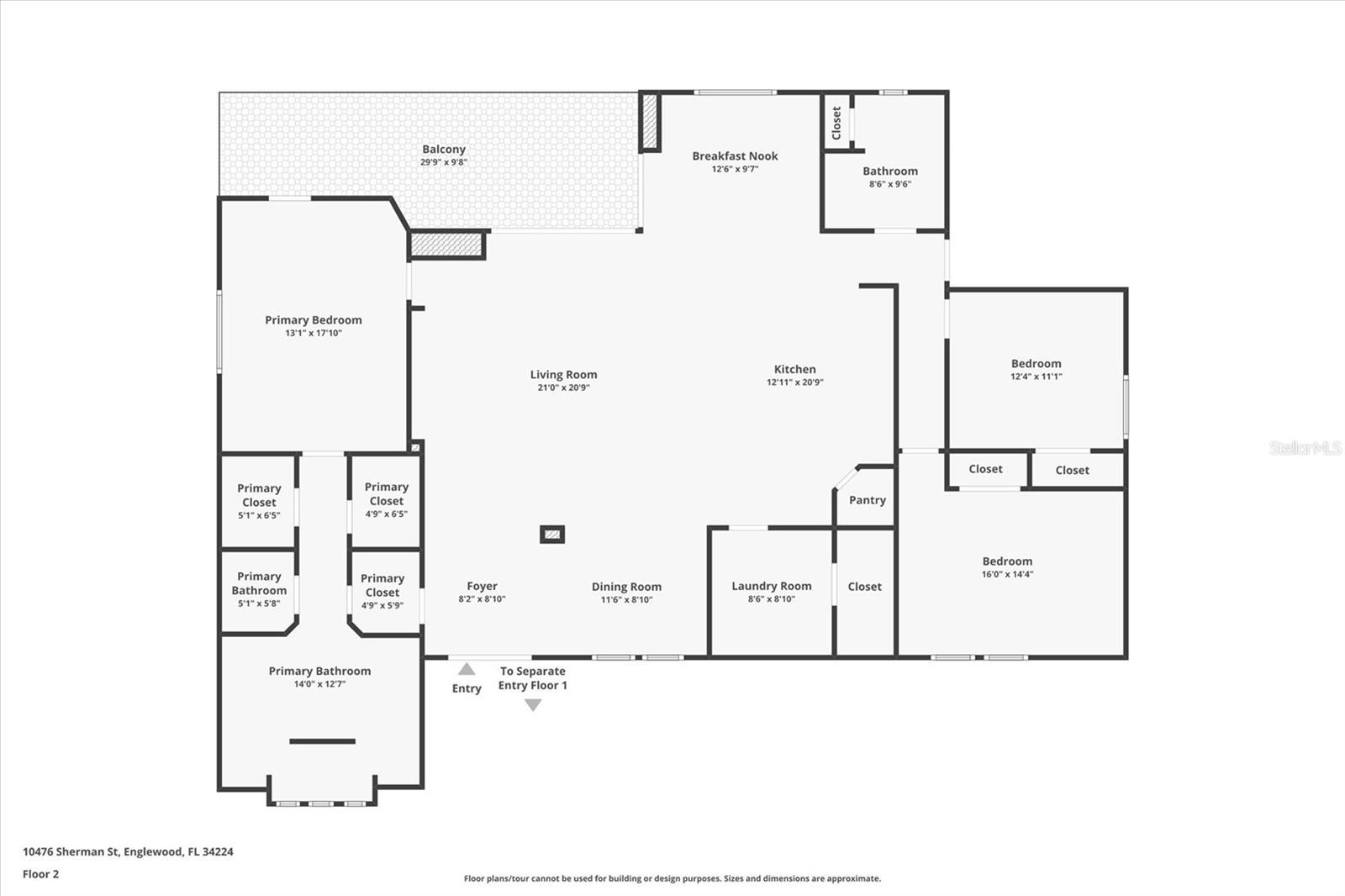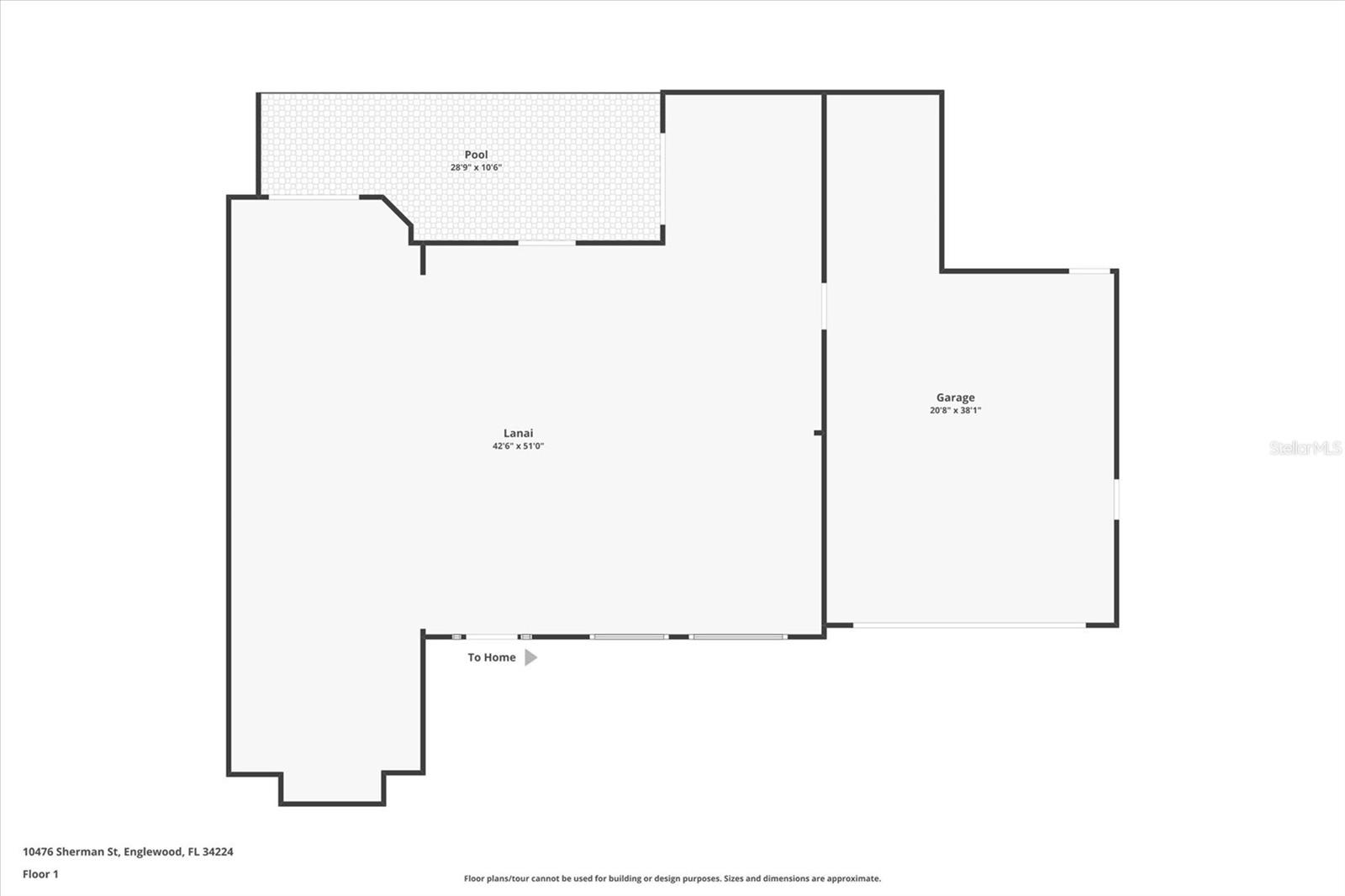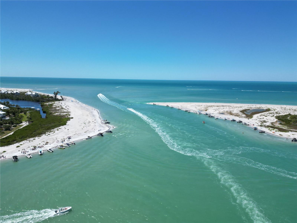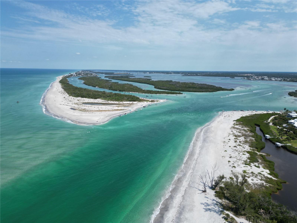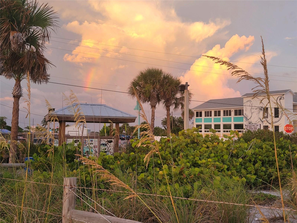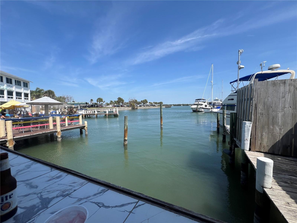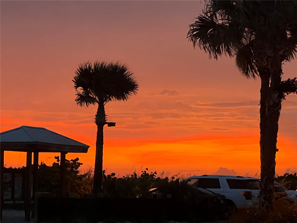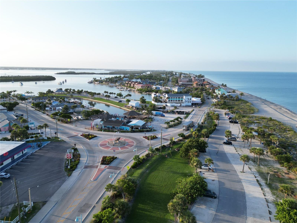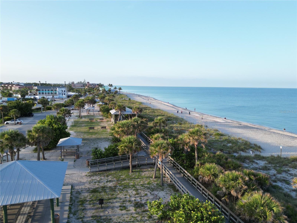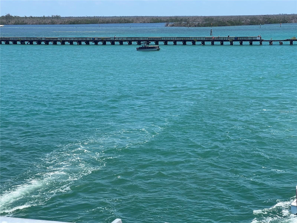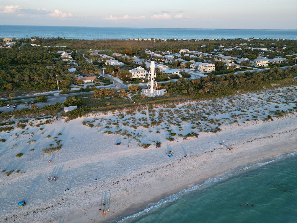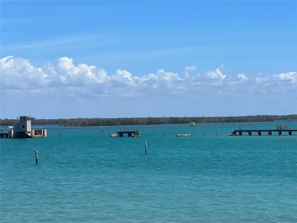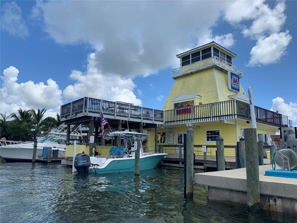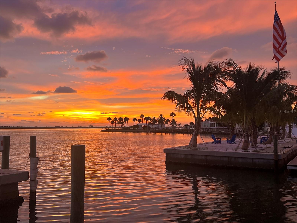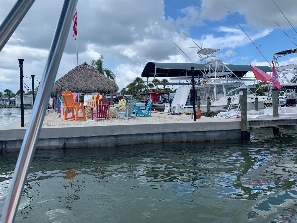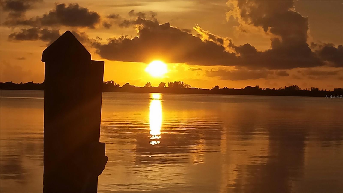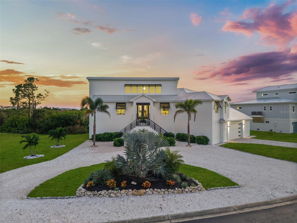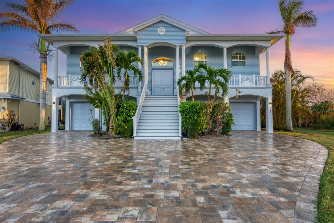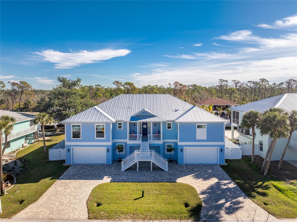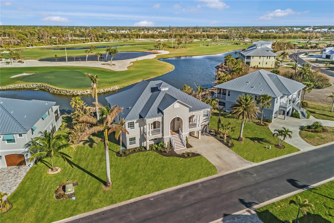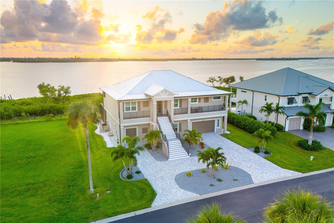10476 Sherman Street, ENGLEWOOD, FL 34224
Active
Property Photos
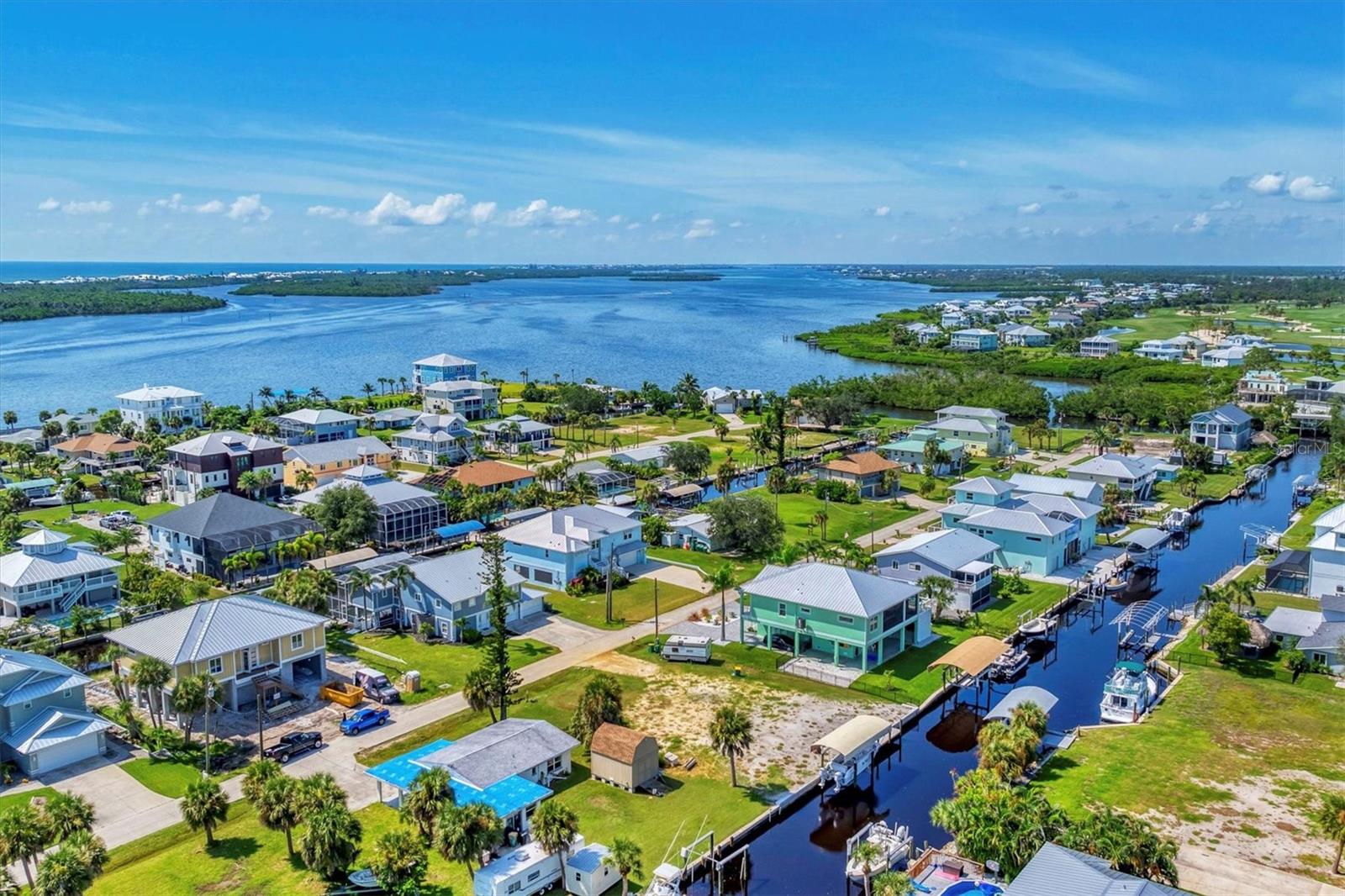
Would you like to sell your home before you purchase this one?
Priced at Only: $1,574,000
For more Information Call:
Address: 10476 Sherman Street, ENGLEWOOD, FL 34224
Property Location and Similar Properties
- MLS#: D6143623 ( Residential )
- Street Address: 10476 Sherman Street
- Viewed: 61
- Price: $1,574,000
- Price sqft: $287
- Waterfront: Yes
- Wateraccess: Yes
- Waterfront Type: Canal - Saltwater
- Year Built: 2020
- Bldg sqft: 5484
- Bedrooms: 3
- Total Baths: 2
- Full Baths: 2
- Garage / Parking Spaces: 2
- Days On Market: 164
- Additional Information
- Geolocation: 26.8767 / -82.3124
- County: CHARLOTTE
- City: ENGLEWOOD
- Zipcode: 34224
- Subdivision: Palm Point
- Provided by: PARADISE EXCLUSIVE INC
- Contact: Tina Evans
- 941-698-0303

- DMCA Notice
-
DescriptionLiving the luxury lifestyle on the intracoastal waterway & lemon bay is one home away from reality! Deep waterfront canal home! Private boat lift and concrete seawall. Deep canal with quick access to the lemon bay, icw and the gulf. Direct access to the gulf and stump pass with no bridges is a boaters dream come true! Convenient boating to boca grande & charlotte harbor. Prefer to hang local? Enjoy the beautiful sandbars and miles of beach in englewood. Welcome to 10476 sherman street situated in palm harbor with no hoa fees or restrictions! Park your boat trailer in your driveway. This magnificent elevated custom built home features state of the art design & intricate details. A complete property feature list is available on request. To peek your interest, here are a few top reasons to book a flight or plan a road trip to personally view this home: move in immediately or promote this popular vacation destination on aibnb. Walking distance to the cape haze marina and freedom boat club *impact windows and doors * metal roof * cement fiber siding * covered boat lift * 93 ft of seawall * 1,200 lb. Capacity cargo lift * saltwater & heated pool with zero edge / perimeter overflow spa * amazing screened entertainment sitting and outdoor kitchen space at pool level * elevated screen porch deck overlooking pool and canal facing the western sunsets * 90 degree zero corner sliders * coffered vaulted ceilings * plantation shutters * sonos sound system *granite from brazil kitchen counter tops * built in double oven and stove top * granite dual vanities in primary suite * roman walkthrough shower with stained glass accent wall * private guest suite stairway and entrance *split bedroom floorplan*** this impeccable home feels and looks brand new. The owners reside periodically and did not rent the home out to vacationers. The outdoor screen space underneath this elevated home is a versatile multi purpose open air living area protected from sun and rain. The unique layout feels like part of your living space. The garage is separated by a wall and entrance door so you do no feel like you are entertaining or relaxing in your garage. Coastal living at its finest in englewood, florida! Boating enthusiasts and ultimate luxury living is one call away. Do not hesitate on this one, call for your private showing today.
Payment Calculator
- Principal & Interest -
- Property Tax $
- Home Insurance $
- HOA Fees $
- Monthly -
Features
Building and Construction
- Covered Spaces: 0.00
- Exterior Features: Balcony, Lighting, Rain Gutters, Sliding Doors
- Flooring: Ceramic Tile
- Living Area: 2264.00
- Roof: Metal
Land Information
- Lot Features: Flood Insurance Required, In County, Landscaped, Near Marina, Paved
Garage and Parking
- Garage Spaces: 2.00
- Open Parking Spaces: 0.00
- Parking Features: Driveway, Garage Door Opener, Ground Level, Oversized
Eco-Communities
- Pool Features: Gunite, Heated, In Ground, Lighting, Salt Water
- Water Source: Public
Utilities
- Carport Spaces: 0.00
- Cooling: Central Air
- Heating: Central
- Sewer: Septic Tank
- Utilities: BB/HS Internet Available, Electricity Connected, Public, Water Connected
Finance and Tax Information
- Home Owners Association Fee: 0.00
- Insurance Expense: 0.00
- Net Operating Income: 0.00
- Other Expense: 0.00
- Tax Year: 2024
Other Features
- Appliances: Built-In Oven, Cooktop, Dishwasher, Disposal, Dryer, Electric Water Heater, Microwave, Refrigerator, Washer
- Country: US
- Interior Features: Cathedral Ceiling(s), Ceiling Fans(s), Coffered Ceiling(s), Crown Molding, Eat-in Kitchen, High Ceilings, Open Floorplan, Solid Surface Counters, Split Bedroom, Tray Ceiling(s), Vaulted Ceiling(s), Walk-In Closet(s), Window Treatments
- Legal Description: PPR 000 0000 0029 PALM POINT SUB LT 29 576/1066-67 611/2022 983/1790 1657/1972 4451/724
- Levels: One
- Area Major: 34224 - Englewood
- Occupant Type: Owner
- Parcel Number: 412028403007
- View: Pool, Water
- Views: 61
- Zoning Code: RSF5
Similar Properties
Nearby Subdivisions
A B Dixon
Bay Harbor Estate
Bay Harbor Estates
Belair Terrace
Breezewood Manor
Casa De Mdws
Coco Bay
E.a. Stanley Lampps
Eagle Preserve Estates
Eagle Preserve Estates Un 02
Englewood Gardens 04 02a
Grove City
Grove City Cove
Grove City Shore
Grove City Shores
Grove City Shores E 07
Grove City Terrace
Grove City Terrace Un 03
Groveland
Gulf Aire
Gulf Aire 1st Add
Gulf Wind
Gulfaire 1st Add
Hammocksvillas Ph 02
Hidden Waters
Hidden Waters Sub
Holiday Travel Park Englewood
Island Lkscoco Bay
Landings On Lemon Bay
Leg Grove City
May Terrace
Mobile Gardens 1st Add
None
Not Applicable
Oyster Creek Ph 01
Oyster Creek Ph 02
Oyster Creek Ph 02 Prcl C2
Palm Lake At Coco Bay
Palm Lkcoco Bay
Palm Point
Peyton Place
Pine Cove
Pine Lake
Pines At Sandalhaven
Pines On Bay
Port Charlotte
Port Charlotte K Sec 87
Port Charlotte R Sec 65
Port Charlotte Sec 062
Port Charlotte Sec 063
Port Charlotte Sec 064
Port Charlotte Sec 065
Port Charlotte Sec 069
Port Charlotte Sec 073
Port Charlotte Sec 074
Port Charlotte Sec 084
Port Charlotte Sec 65
Port Charlotte Sec 74
Port Charlotte Sec74
Port Charlotte Section 74
Port Charlotte Sub Sec 62
Port Charlotte Sub Sec 64
Port Charlotte Sub Sec 69
River Edge 02
Rocky Creek Gardens
Shamrock Shores
Troy Lake
Walden
Wildflower
Zzz

- One Click Broker
- 800.557.8193
- Toll Free: 800.557.8193
- billing@brokeridxsites.com



