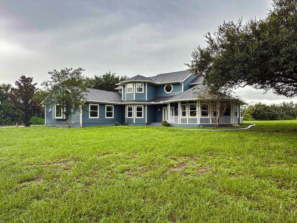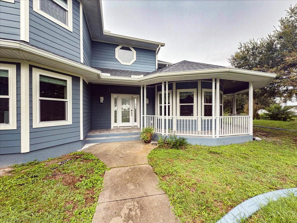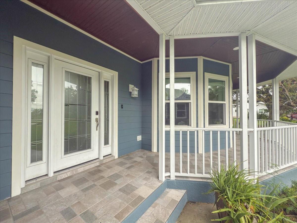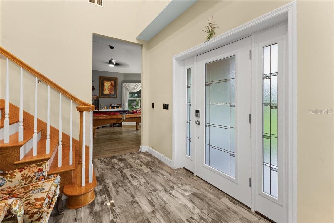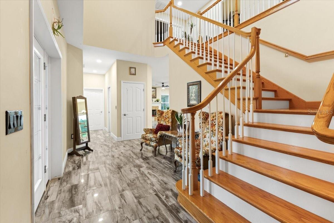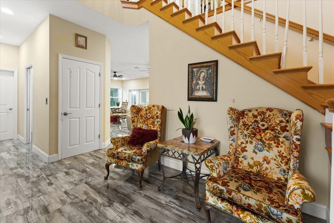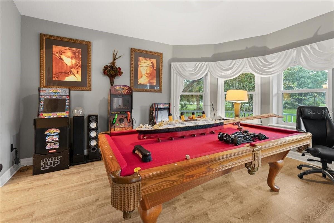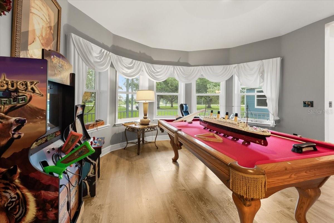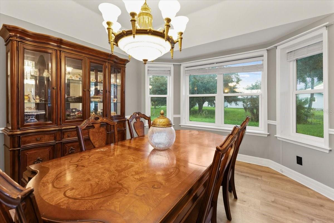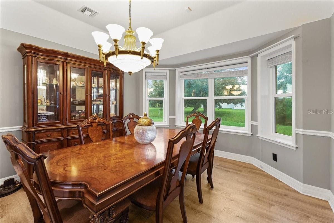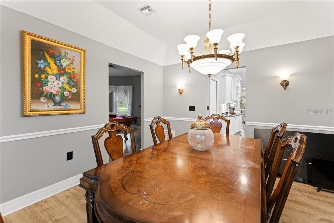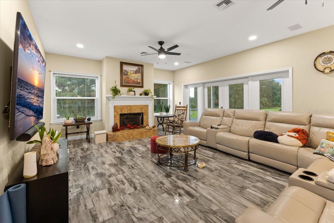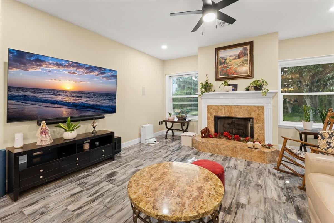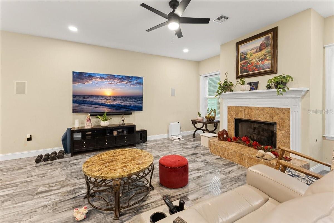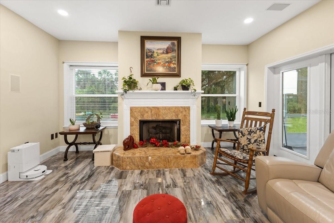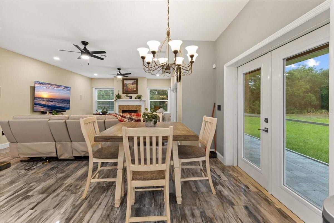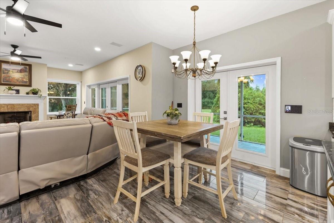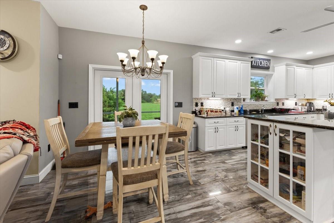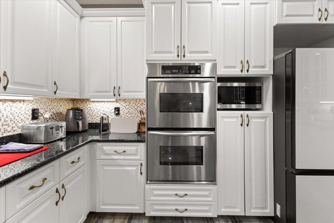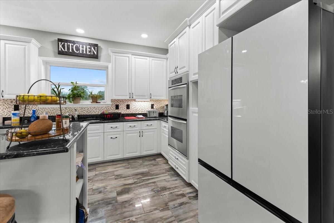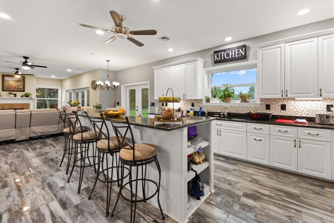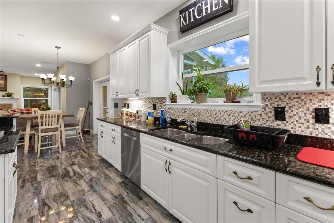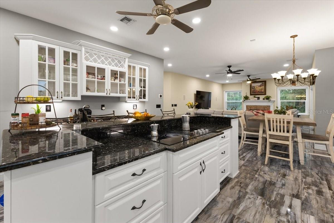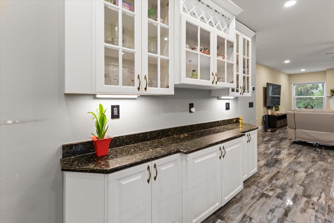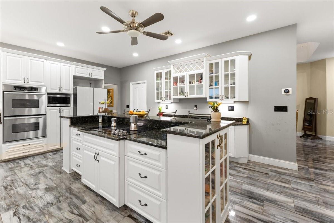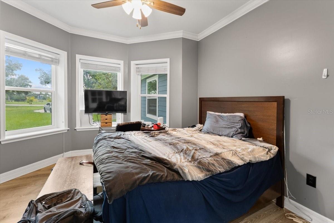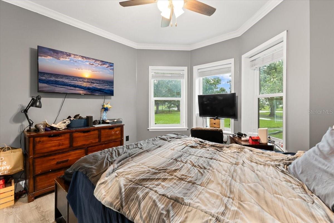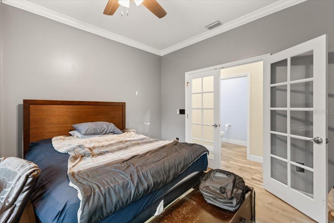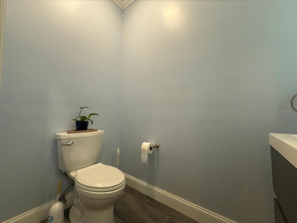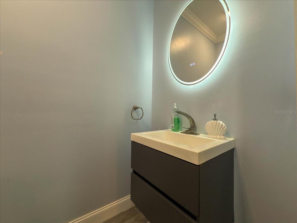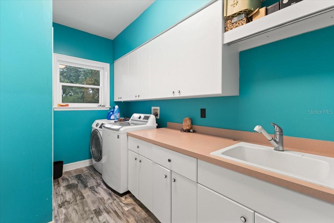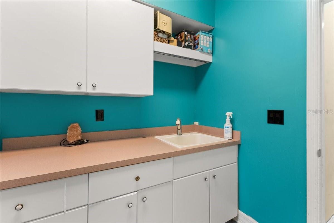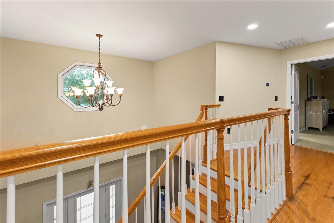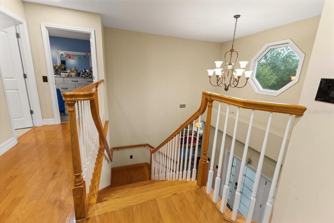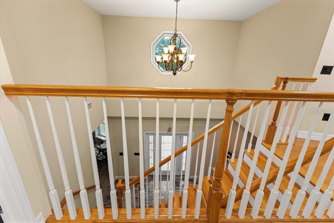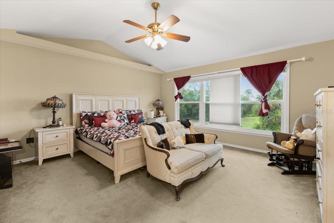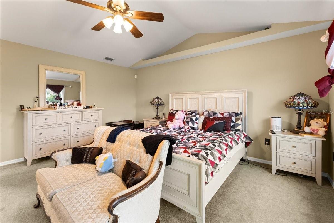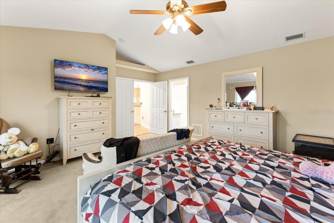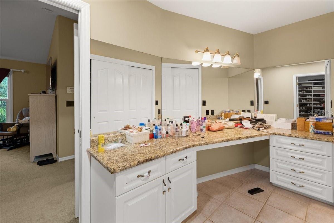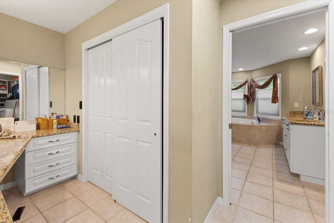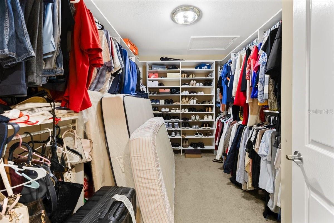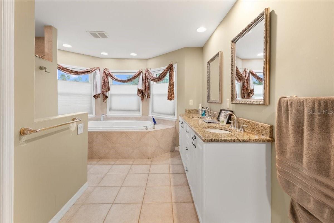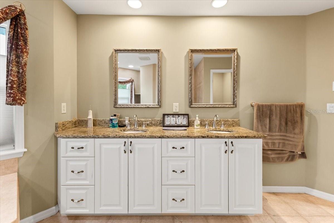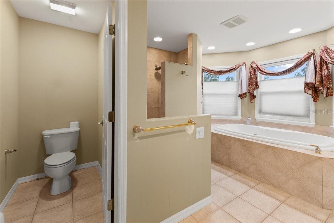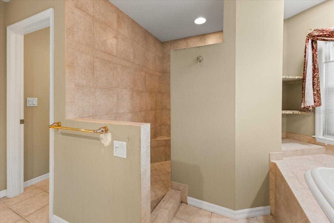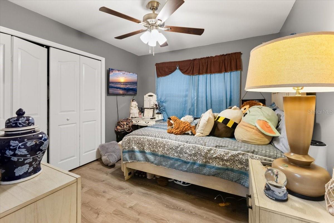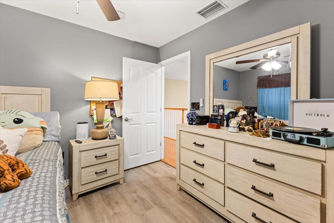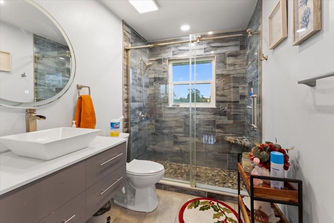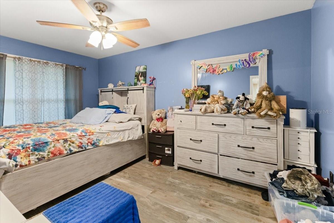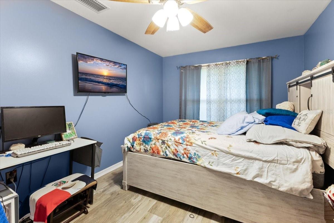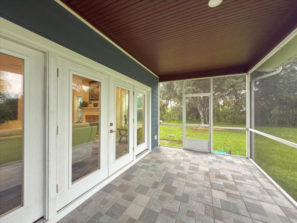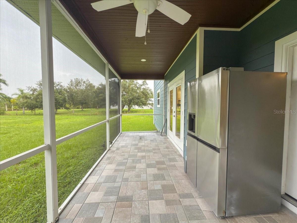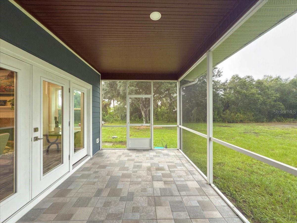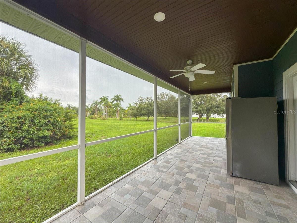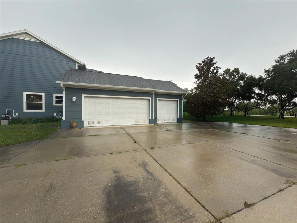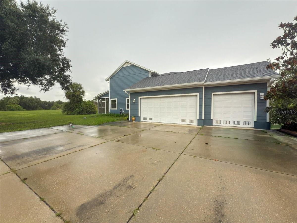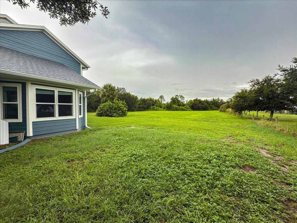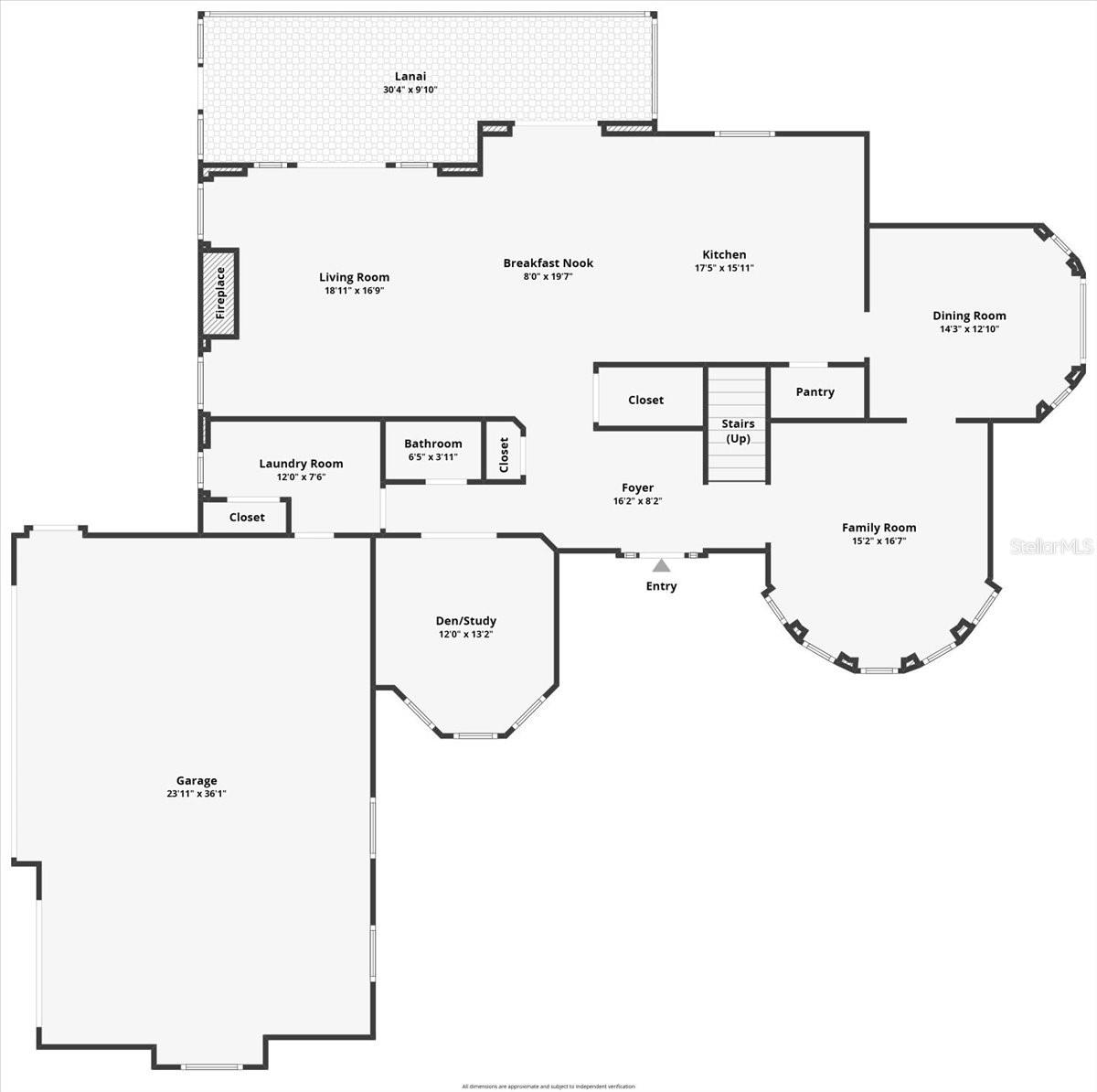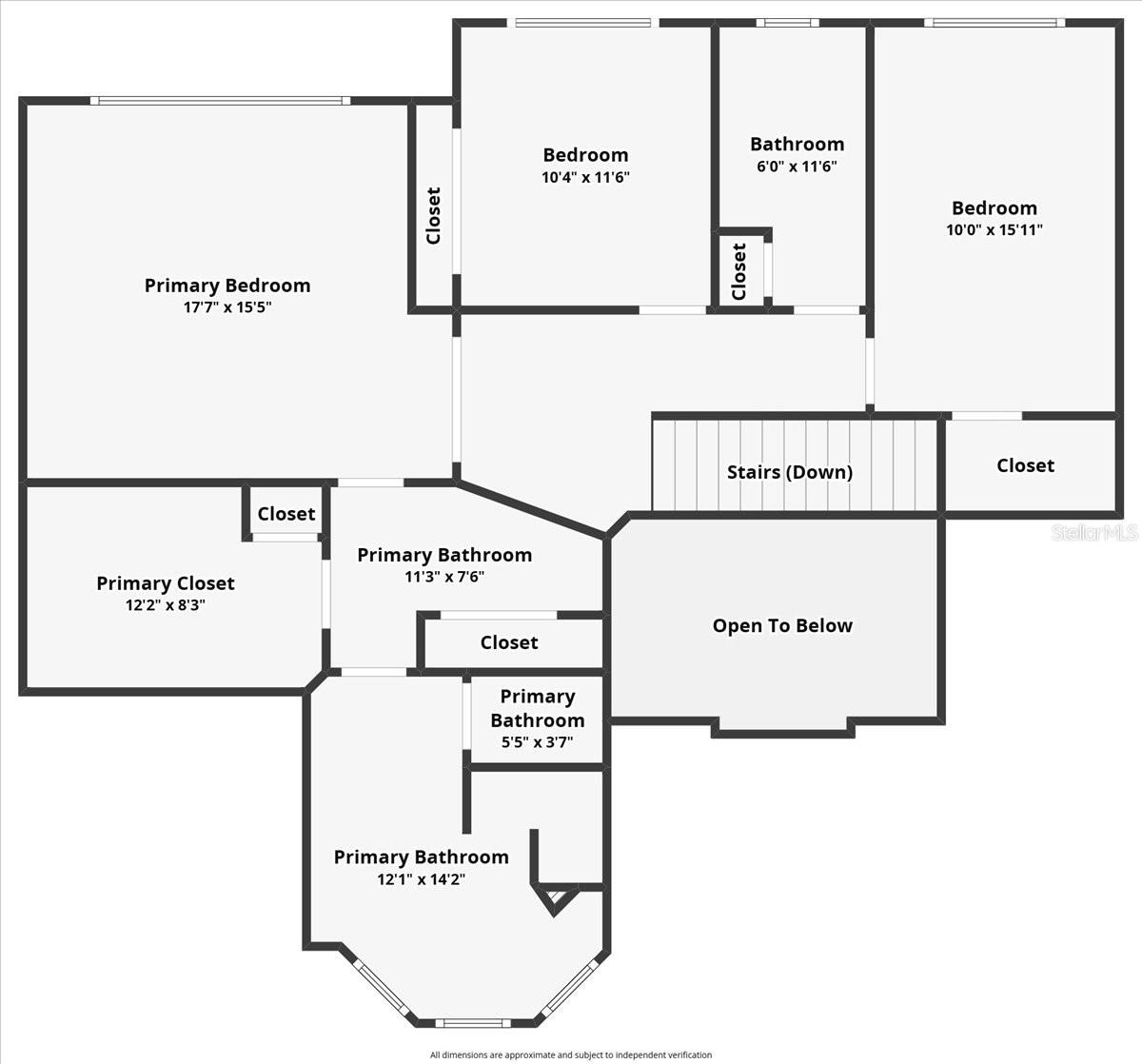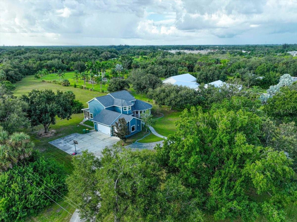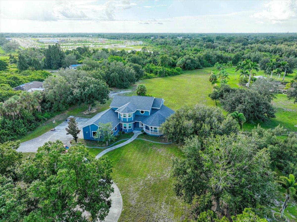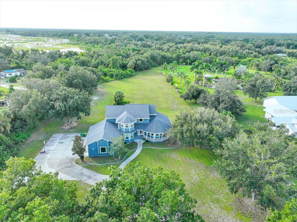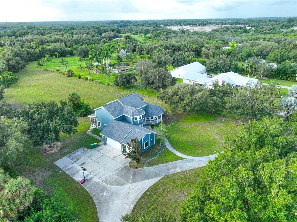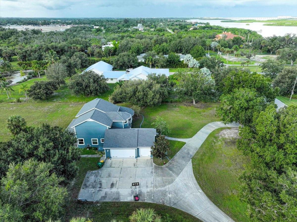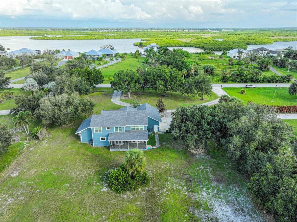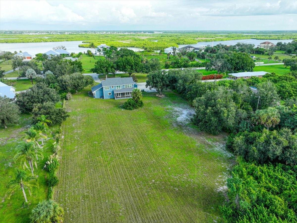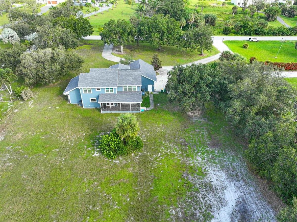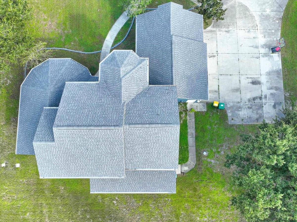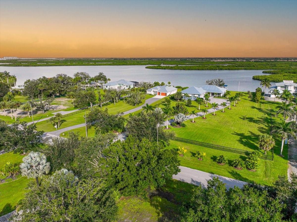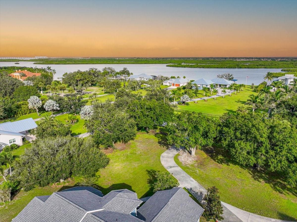6175 Riverside Drive, PUNTA GORDA, FL 33982
Active
Property Photos
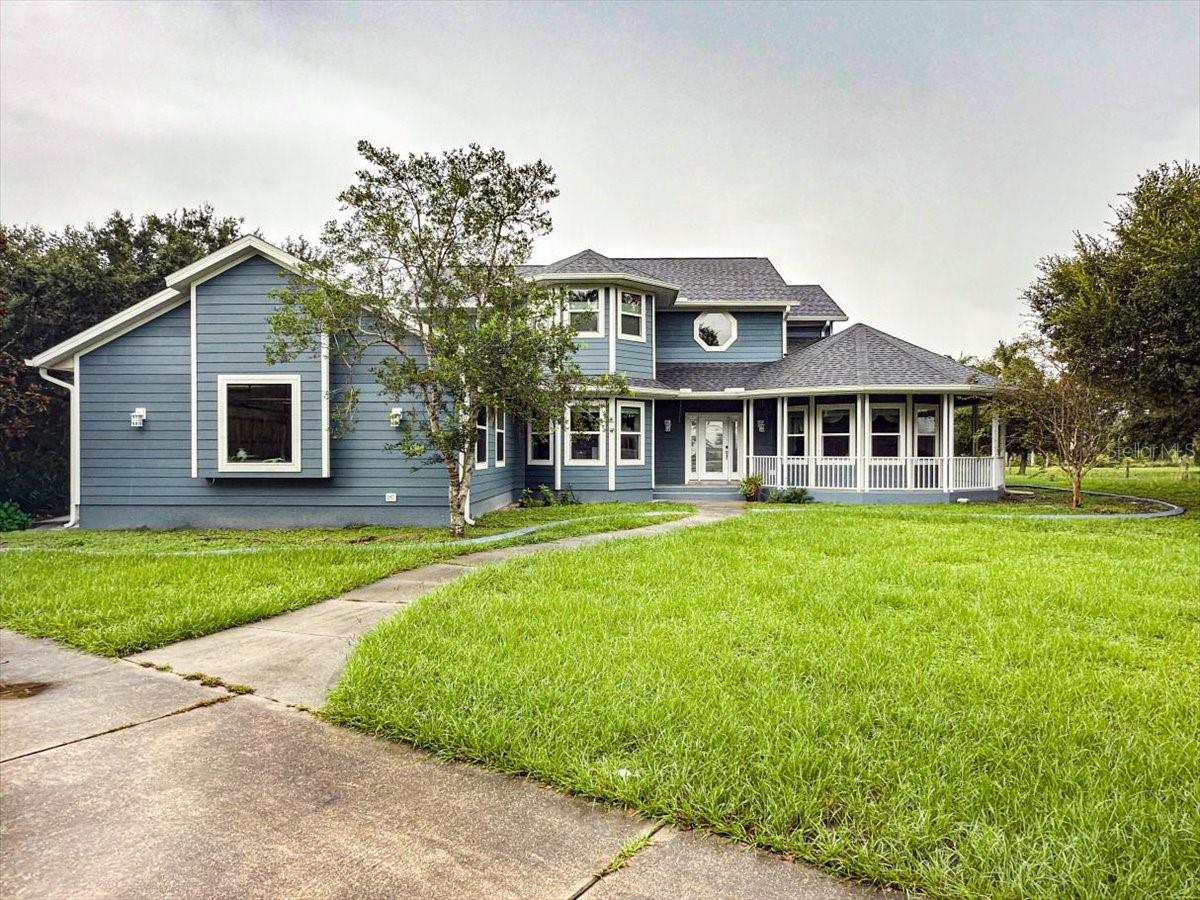
Would you like to sell your home before you purchase this one?
Priced at Only: $650,000
For more Information Call:
Address: 6175 Riverside Drive, PUNTA GORDA, FL 33982
Property Location and Similar Properties
- MLS#: D6143536 ( Residential )
- Street Address: 6175 Riverside Drive
- Viewed: 203
- Price: $650,000
- Price sqft: $142
- Waterfront: No
- Year Built: 2003
- Bldg sqft: 4578
- Bedrooms: 3
- Total Baths: 3
- Full Baths: 2
- 1/2 Baths: 1
- Garage / Parking Spaces: 3
- Days On Market: 167
- Additional Information
- Geolocation: 26.9684 / -81.9849
- County: CHARLOTTE
- City: PUNTA GORDA
- Zipcode: 33982
- Subdivision: North Cleveland
- High School: Charlotte
- Provided by: TALL PINES REALTY
- Contact: Jeremy Jones
- 941-475-5015

- DMCA Notice
-
DescriptionPrestigious River Side Drive Estate Home This stunning custom two story estate sits on 2.5 manicured acres along sought after River Side Drive, surrounded by multi million dollar homes. Recently updated with more than $300,000 in renovations, this residence perfectly balances modern upgrades with timeless elegance. The homes complete exterior transformation includes a brand new roof, impact rated windows and doors, Hardie board siding, soffits, fascia, gutters, updated ceilings, new light fixtures, and fresh paint. Two new Trane air conditioning systems ensure year round comfort and efficiency. Inside, thoughtful enhancements include custom laid tile flooring on the first level and in the upstairs bath, updated outlets and switches, LED recessed lighting, a water softener, a new water heater, and a fully remodeled guest bath. A buried propane tank supplies the cozy gas fireplace. A grand two story foyer opens to formal living and dining areas, a spacious family room, and a gourmet kitchen with breakfast nook. Designed for entertaining, the home also offers a wraparound porch overlooking the grounds. Custom features such as oak wood flooring, a handcrafted oak staircase, soaring volume ceilings, crown molding, plant shelves, decorator lighting, window treatments, and color accent walls elevate the interior. A dedicated laundry room with cabinetry, pantry, work counter, and utility sink adds convenience. The chefs kitchen boasts granite countertops, custom wood cabinetry, glass tile backsplash, a split top island, expansive breakfast bar, built in buffet, walk in pantry, including double ovens and cooktop. The first floor includes an executive office/dencurrently being used as a fourth bedrooma powder room, and under stair storage. Upstairs, the luxurious master suite offers a dressing area, oversized walk in closet, Roman shower, and jetted soaking tub. Two additional bedrooms and a full bath complete the second level. This property also offers a side load oversized three car garage, a circular drive with extended parking pad, and beautifully expansive grounds. From its sweeping wraparound porch to the serene lanai, this estate exemplifies indoor outdoor living at its finest. A rare combination of luxury, functionality, and location, this River Side Drive home is truly a must see.
Payment Calculator
- Principal & Interest -
- Property Tax $
- Home Insurance $
- HOA Fees $
- Monthly -
Features
Building and Construction
- Covered Spaces: 0.00
- Exterior Features: French Doors, Lighting, Rain Gutters
- Flooring: Carpet, Ceramic Tile, Wood
- Living Area: 3179.00
- Roof: Shingle
Land Information
- Lot Features: FloodZone, Oversized Lot
School Information
- High School: Charlotte High
Garage and Parking
- Garage Spaces: 3.00
- Open Parking Spaces: 0.00
- Parking Features: Boat, Circular Driveway, Driveway, Garage Door Opener, Garage Faces Rear, Garage Faces Side, Oversized, Parking Pad
Eco-Communities
- Water Source: Public
Utilities
- Carport Spaces: 0.00
- Cooling: Central Air
- Heating: Central, Electric
- Sewer: Septic Tank
- Utilities: Cable Available, Electricity Connected
Finance and Tax Information
- Home Owners Association Fee: 0.00
- Insurance Expense: 0.00
- Net Operating Income: 0.00
- Other Expense: 0.00
- Tax Year: 2024
Other Features
- Appliances: Built-In Oven, Convection Oven, Dishwasher, Disposal, Double Oven, Dryer, Electric Water Heater, Microwave, Range, Range Hood, Refrigerator, Washer
- Country: US
- Interior Features: Attic, Built-in Features, Cathedral Ceiling(s), Ceiling Fans(s), Crown Molding, Eat-in Kitchen, High Ceilings, Kitchen/Family Room Combo, Stone Counters, Vaulted Ceiling(s), Walk-In Closet(s), Window Treatments
- Legal Description: CLN 000 0021 0002 N CLEVELAND BLK 21 LTS 2 & 3 379/197 926/2113 1296/1710 1638/2008 1817/27
- Levels: Two
- Area Major: 33982 - Punta Gorda
- Occupant Type: Owner
- Parcel Number: 402326327001
- Style: Custom
- Views: 203
- Zoning Code: RSF3.5
Similar Properties
Nearby Subdivisions
045700
Acerage
Babcock
Babcock National
Babcock Ranch Comm Crescent La
Babcock Ranch Community Edgewa
Babcock Ranch Community Northr
Babcock Ranch Community Palmet
Babcock Ranch Community Ph 1a
Babcock Ranch Community Ph 1b1
Babcock Ranch Community Ph 1b2
Babcock Ranch Community Ph 1b3
Babcock Ranch Community Ph 2a
Babcock Ranch Community Ph 2b
Babcock Ranch Community Ph 2c
Babcock Ranch Community Ph 2d
Babcock Ranch Community Ph La
Babcock Ranch Community Preser
Babcock Ranch Community Town C
Babcock Ranch Community Verde
Babcock Ranch Community Villag
Babcock Ranch Phase 2b
Bayshores
Calusa Creek
Calusa Crk
Calusa Crk Ph 01
Charlotte Estates
Charlotte Ranchettes
Charlotte Ranchettes 14
Charlotte Ranchettes Tr 498
Cleveland North
Creekside Run
Crescent Grove
Crescent Lakes
Edgewater
Edgewater Shores
Horseshoe Acres
Ibis
Lake Babcock
Lake Timber
Lindue
North Cleveland
Northridge
Not Applicable
Oaklea
Palm Shores
Palmetto Landing
Parkside
Pauland Acres
Peace River Club
Peace River Shores
Peace River Shores Un 1
Pelican Harbor Mob Home Estate
Pine Acres
Prairie Creek Park
Preserve At Babcock Ranch
Punta Gorda
Punta Gorda Ranches Amd
Punta Gorda Ranches Amd S1
Regency
Regencybabcock Ranch
Ridge Harb 5th Add
Ridge Harbor
Ridge Harbor 1st Add
Ridge Harbor 5th Add
Ridge Harbor Add 3
River Acres
River Forest
Rivers Edge
Riverside
S Cleveland
San Souci Sas 00a 0002 0001
Shell Creek Heights
Tee Green Estates
The Estates On Peace River
The Sanctuary
The Sanctuary At Babcock Ranch
Town Estates
Trails Edge
Tuckers Cove
Ventura Lakes
Verde
Villa Triaunglo
Washington Loop
Waterview Landing
Waterview Lndg
Webbs Reserve
Willowgreen
Wilson Maze
Zzz

- One Click Broker
- 800.557.8193
- Toll Free: 800.557.8193
- billing@brokeridxsites.com



