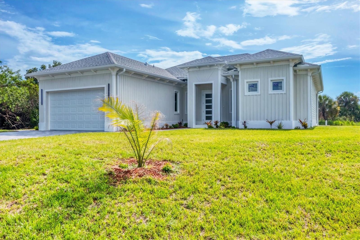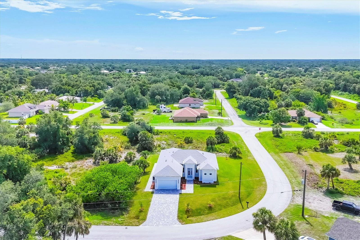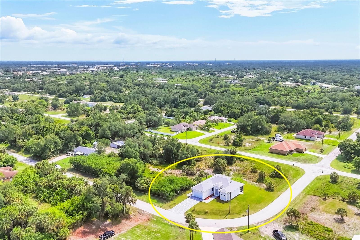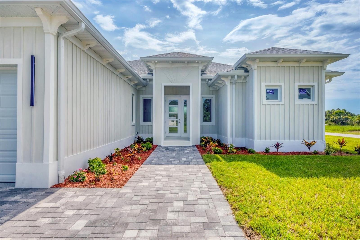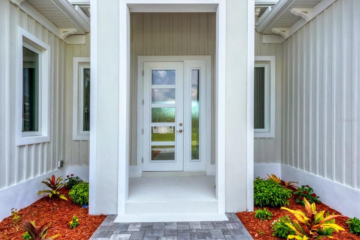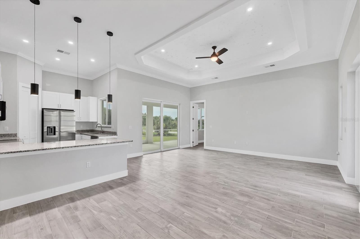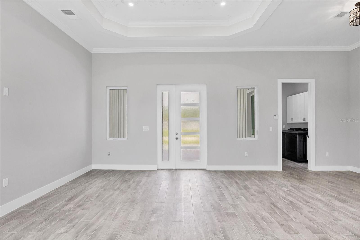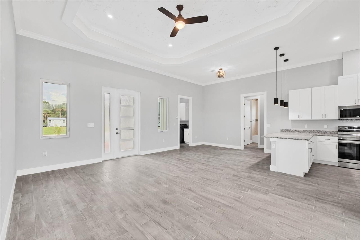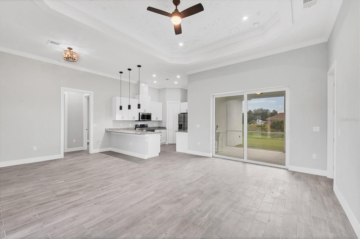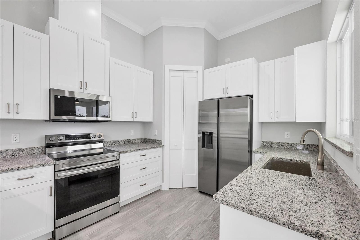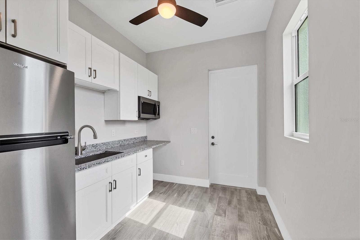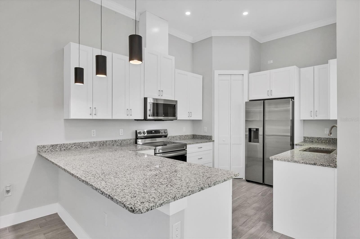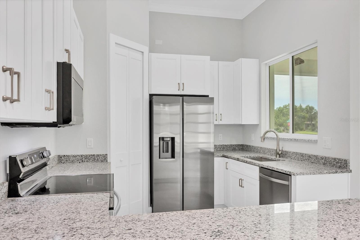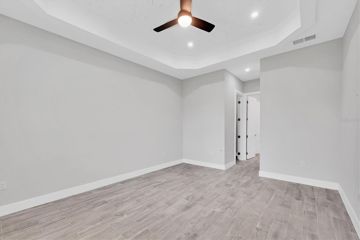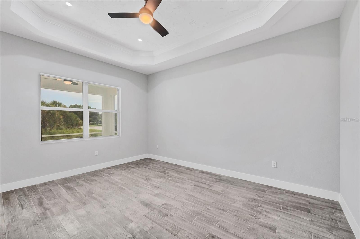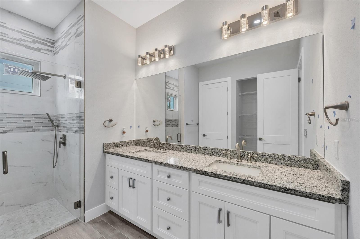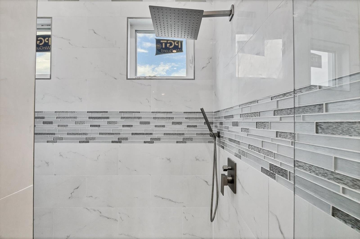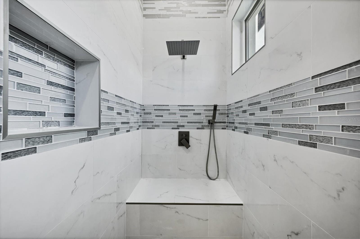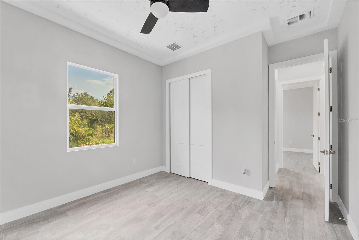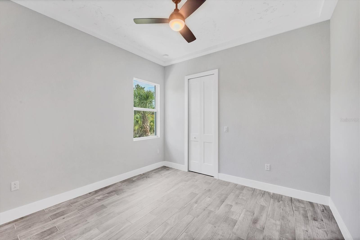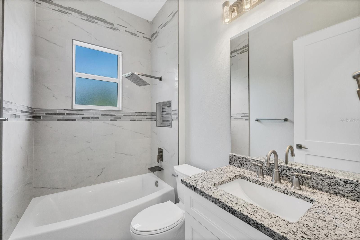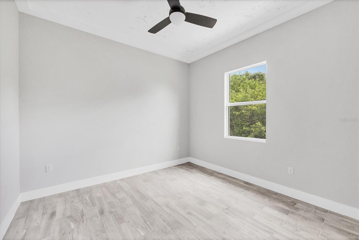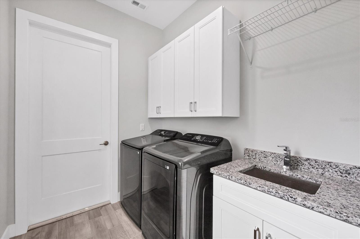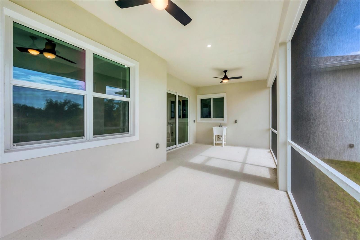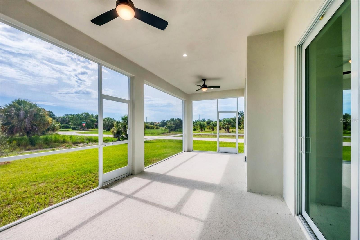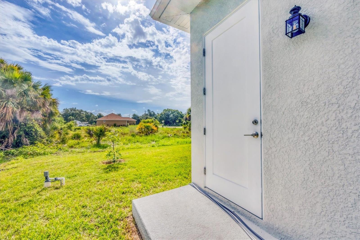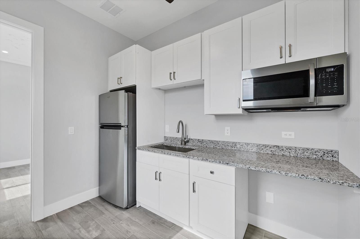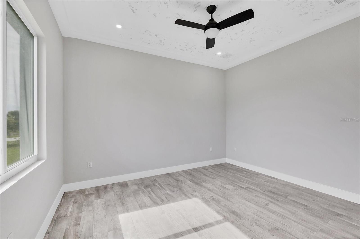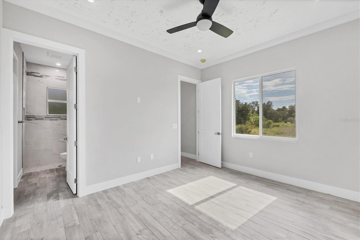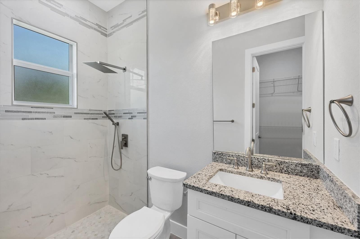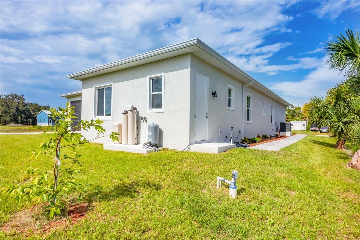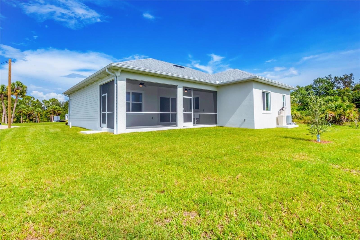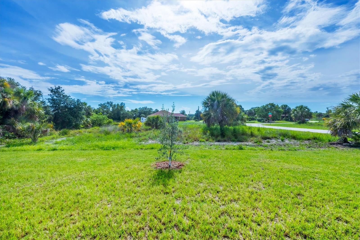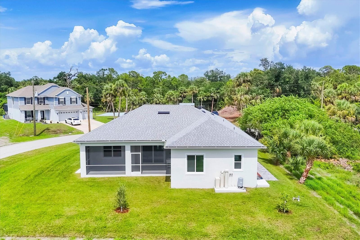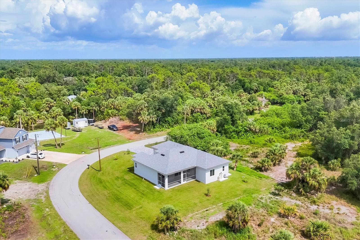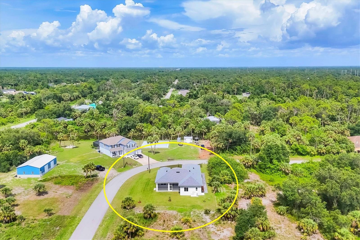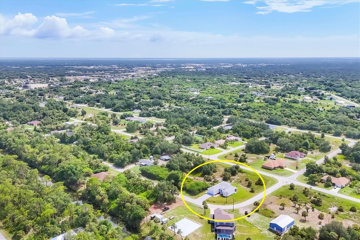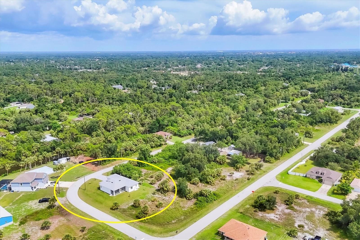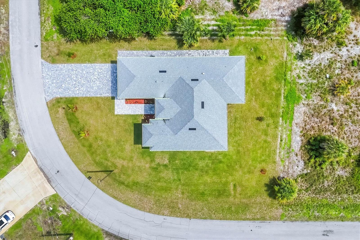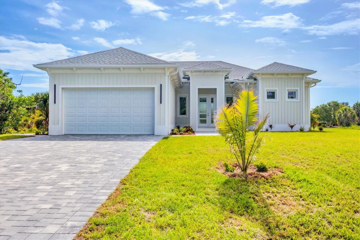123 Ferdon Circle, PORT CHARLOTTE, FL 33954
Active
Property Photos
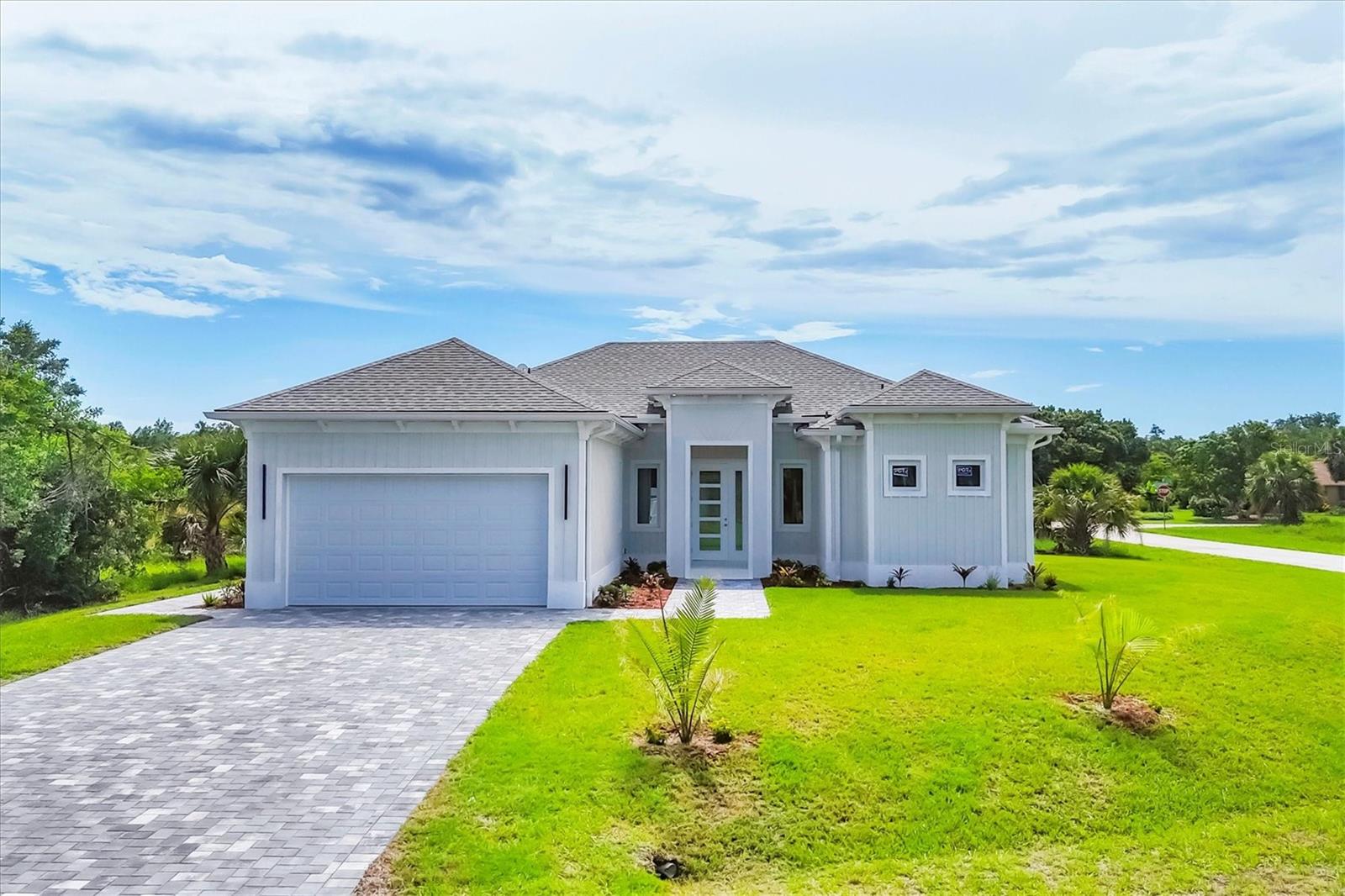
Would you like to sell your home before you purchase this one?
Priced at Only: $449,000
For more Information Call:
Address: 123 Ferdon Circle, PORT CHARLOTTE, FL 33954
Property Location and Similar Properties
- MLS#: D6142787 ( Residential )
- Street Address: 123 Ferdon Circle
- Viewed: 110
- Price: $449,000
- Price sqft: $154
- Waterfront: No
- Year Built: 2025
- Bldg sqft: 2914
- Bedrooms: 4
- Total Baths: 3
- Full Baths: 3
- Garage / Parking Spaces: 2
- Days On Market: 231
- Additional Information
- Geolocation: 27.0314 / -82.1194
- County: CHARLOTTE
- City: PORT CHARLOTTE
- Zipcode: 33954
- Subdivision: Port Charlotte Sec 019
- Provided by: PARADISE EXCLUSIVE INC
- Contact: Fran Colosimo
- 941-698-0303

- DMCA Notice
-
DescriptionWelcome to your dream residence at 123 Ferdon Circle in sunny Port Charlotte, Florida! This newly constructed home seamlessly blends modern design with laid back Florida charm. Covering 1,964 square feet, the home boasts sleek tile flooring throughout, providing both beauty and functionality. Featuring 3 bedrooms and 2 bathrooms in the main house, this single story home is perfect for families or those who love to entertain. The attached In law suite is perfect for a live in family member that wants their own space. It has it's own private entrance with a kitchenette, bedroom and full bathroom. A must see! The open concept living space serves as the heart of the home, designed for contemporary living. The chef's kitchen is a standout, with it's top of the line stainless steel appliances. The expansive living area is accentuated by a tray ceiling and ceiling fan, creating a welcoming and stylish environment. Large sliding glass doors lead to a covered lanai, allowing for effortless indoor outdoor living, while flooding the space with natural light. The neutral tones and recessed lighting throughout provide a refined backdrop, ready for your personal touch. Located in the heart of Port Charlotte, this property offers a peaceful suburban vibe with the convenience of nearby shopping, dining, and just a short 15 minute drive to I 75. Don't miss your chance to experience Florida living at its finest. Schedule a tour today to see the beauty and comfort of this home!
Payment Calculator
- Principal & Interest -
- Property Tax $
- Home Insurance $
- HOA Fees $
- Monthly -
Features
Building and Construction
- Builder Name: New Creek Builders Inc.
- Covered Spaces: 0.00
- Exterior Features: Lighting, Sliding Doors
- Flooring: Ceramic Tile
- Living Area: 1964.00
- Roof: Shingle
Property Information
- Property Condition: Completed
Land Information
- Lot Features: Corner Lot, In County, Paved
Garage and Parking
- Garage Spaces: 2.00
- Open Parking Spaces: 0.00
Eco-Communities
- Water Source: Well
Utilities
- Carport Spaces: 0.00
- Cooling: Central Air
- Heating: Central
- Pets Allowed: Yes
- Sewer: Septic Tank
- Utilities: Electricity Connected
Finance and Tax Information
- Home Owners Association Fee: 0.00
- Insurance Expense: 0.00
- Net Operating Income: 0.00
- Other Expense: 0.00
- Tax Year: 2024
Other Features
- Appliances: Dishwasher, Dryer, Microwave, Range, Refrigerator, Washer
- Country: US
- Furnished: Unfurnished
- Interior Features: Crown Molding, High Ceilings, Open Floorplan, Solid Surface Counters, Tray Ceiling(s)
- Legal Description: PCH 019 0915 0030 PORT CHARLOTTE SEC19 BLK915 LT 30 397/410 333/578 1143/432 1188/1533 4513/1296
- Levels: One
- Area Major: 33954 - Port Charlotte
- Occupant Type: Vacant
- Parcel Number: 402204108013
- Views: 110
- Zoning Code: RSF3.5
Nearby Subdivisions
Port Charles Sec 13
Port Charlott Sec 34
Port Charlotte
Port Charlotte Sec 014
Port Charlotte Sec 015
Port Charlotte Sec 016
Port Charlotte Sec 017
Port Charlotte Sec 019
Port Charlotte Sec 022
Port Charlotte Sec 026
Port Charlotte Sec 030
Port Charlotte Sec 032
Port Charlotte Sec 033
Port Charlotte Sec 050
Port Charlotte Sec 17
Port Charlotte Sec 34
Port Charlotte Sec 96 02
Port Charlotte Sec17
Port Charlotte Sec19
Port Charlotte Sec34
Port Charlotte Section 17
Port Charlotte Section 26
Port Charlotte Section 50
Port Charlotte Sub Sec 15

- One Click Broker
- 800.557.8193
- Toll Free: 800.557.8193
- billing@brokeridxsites.com



