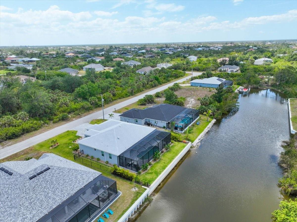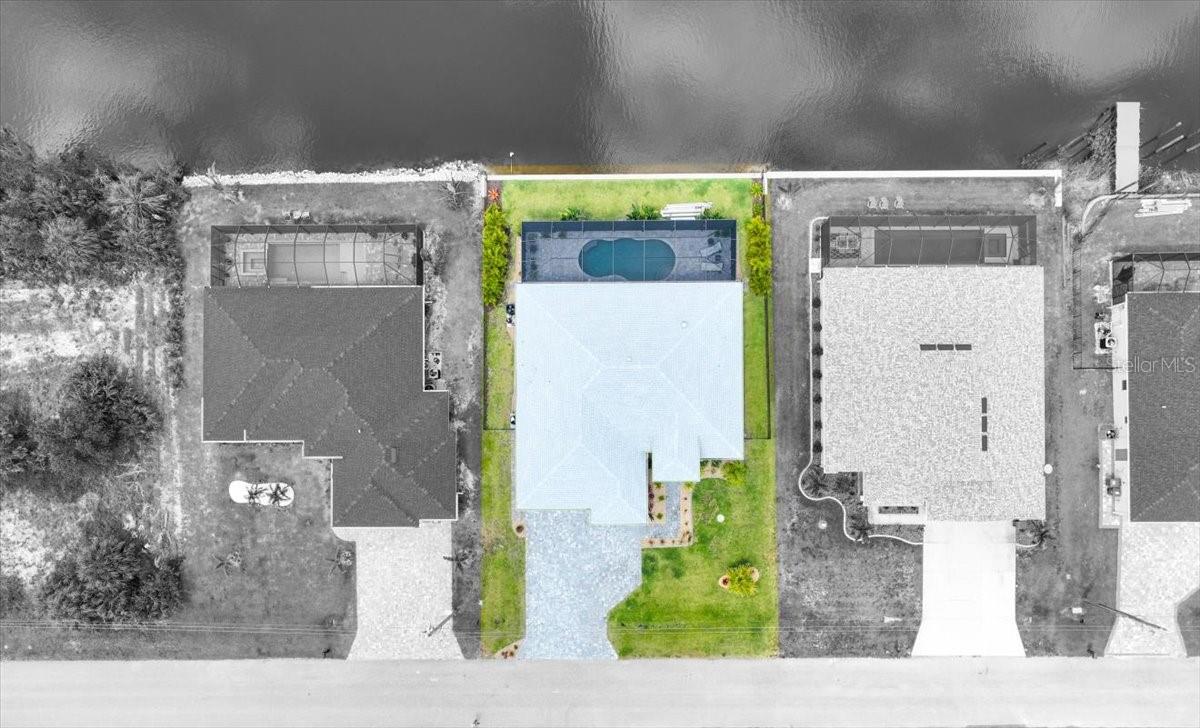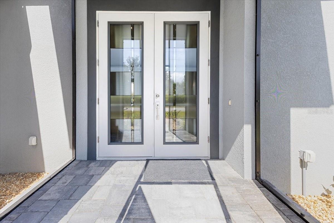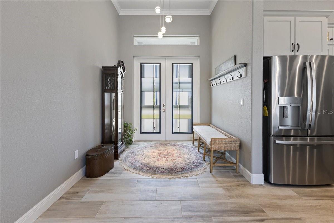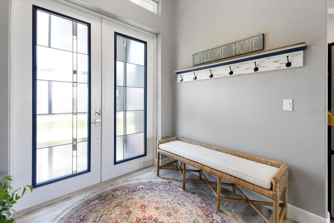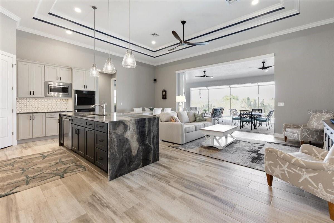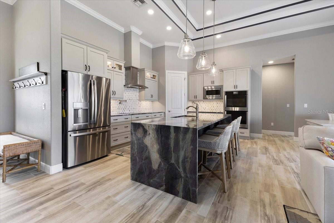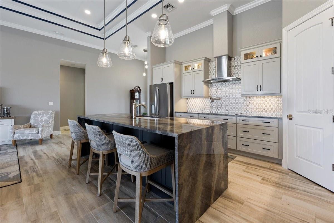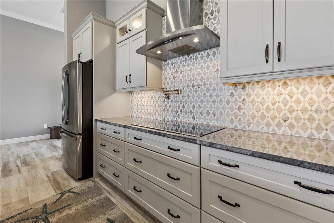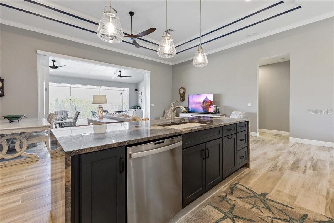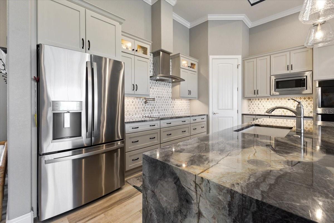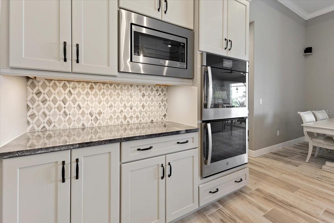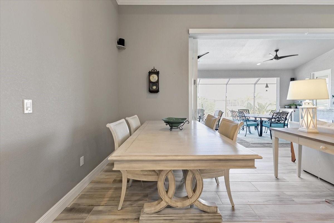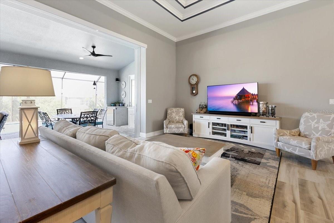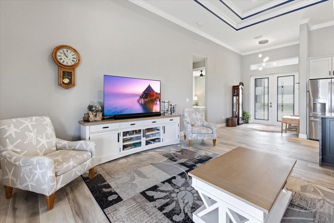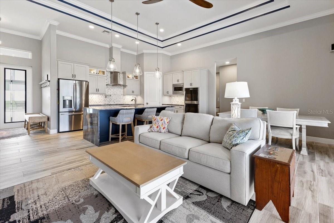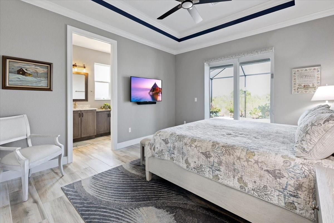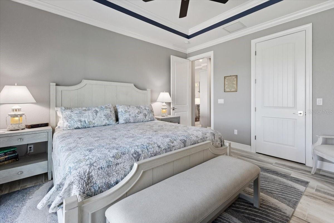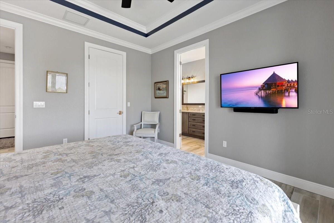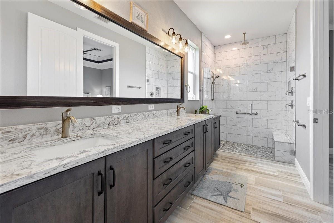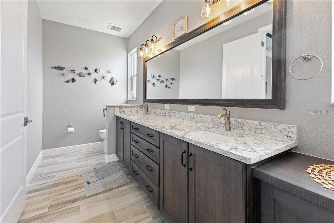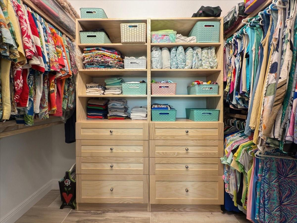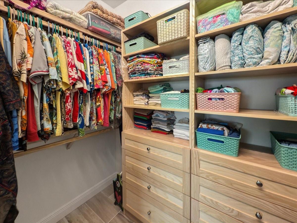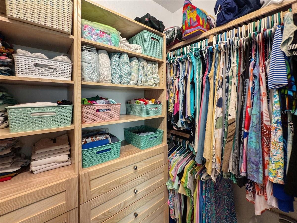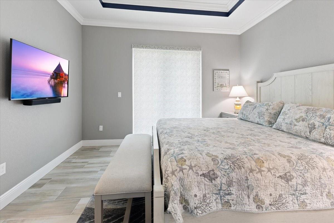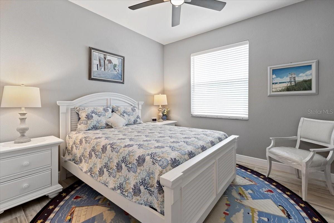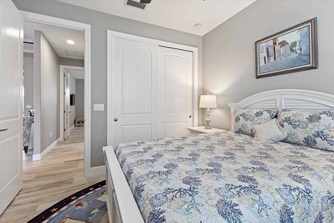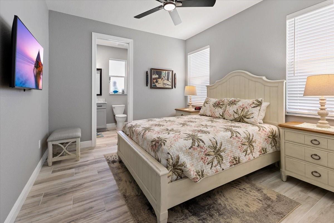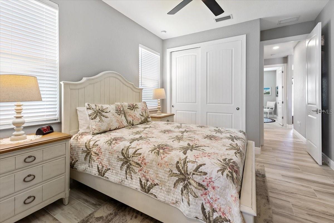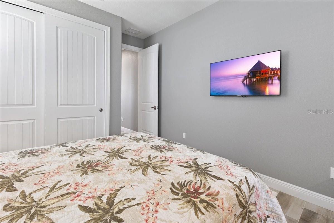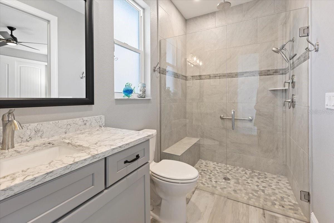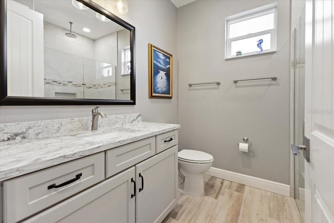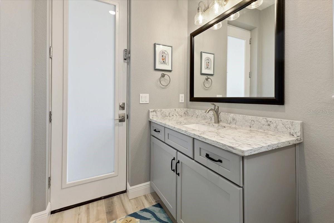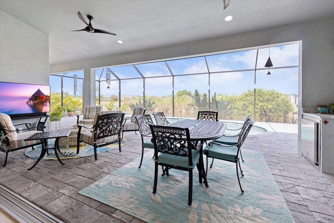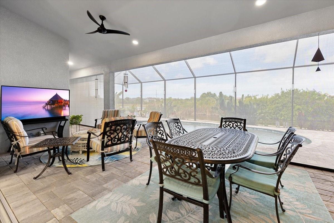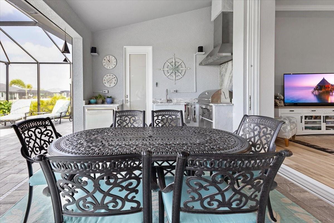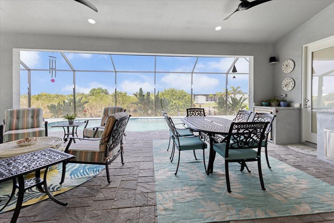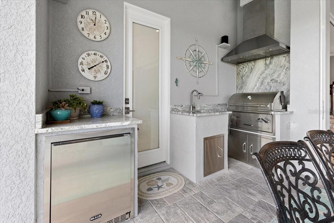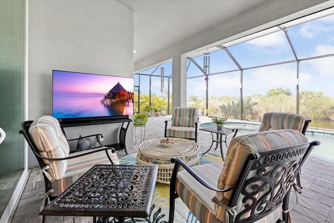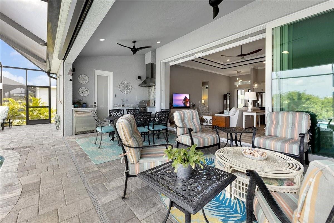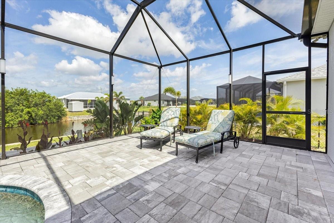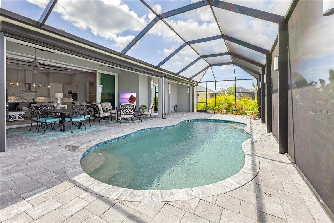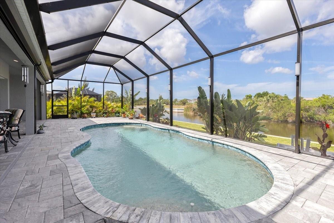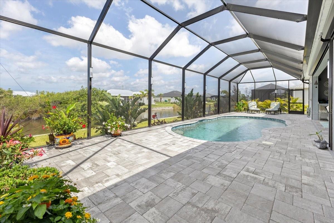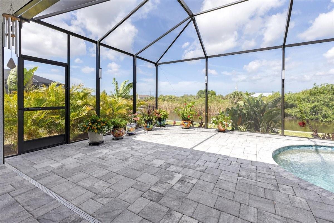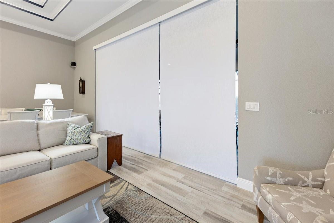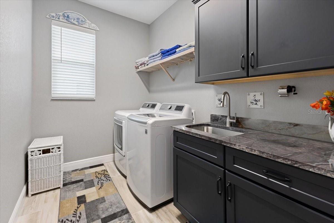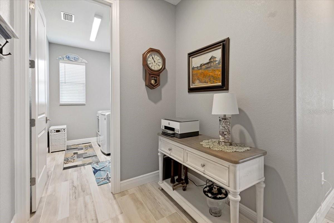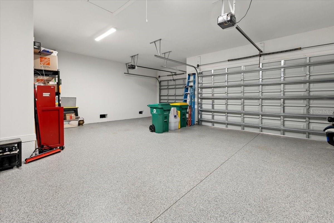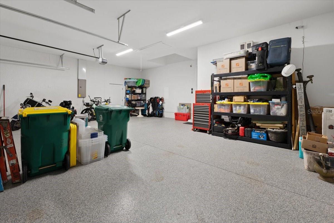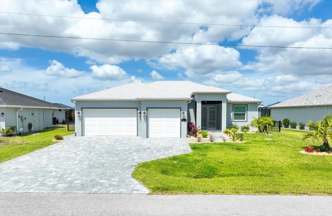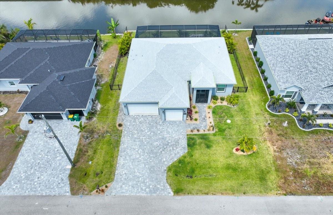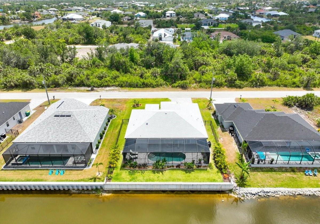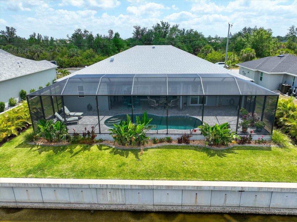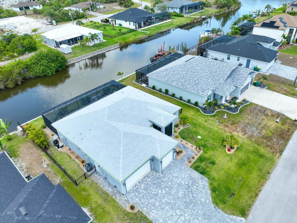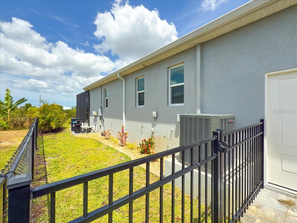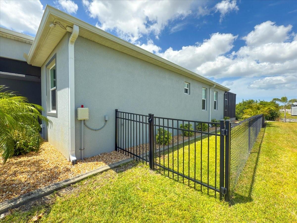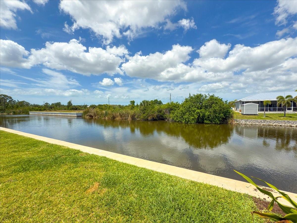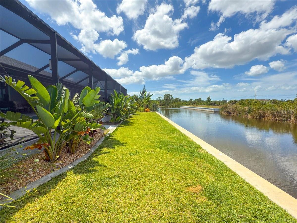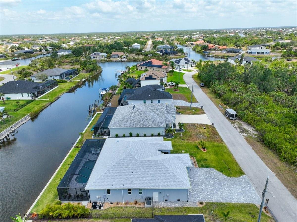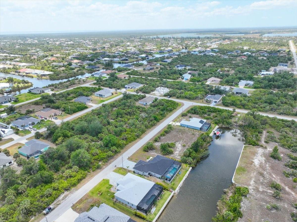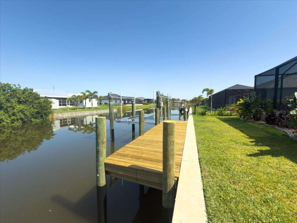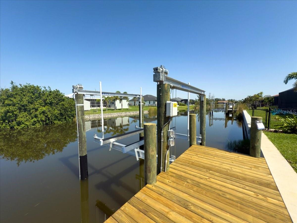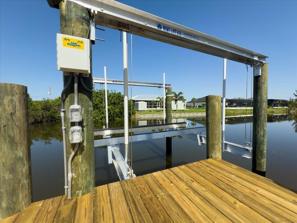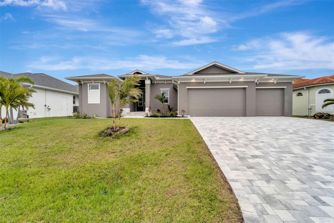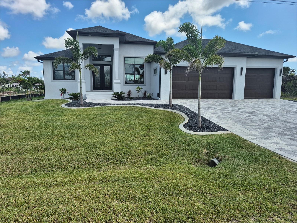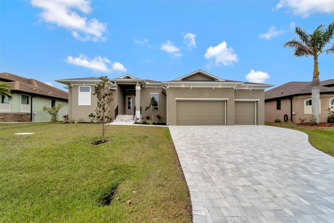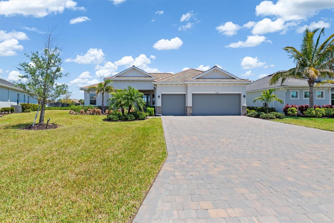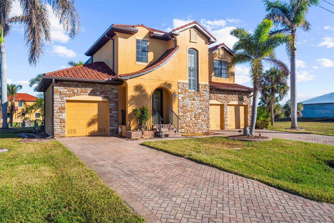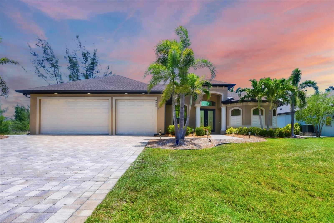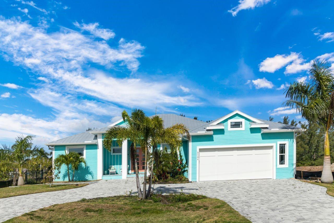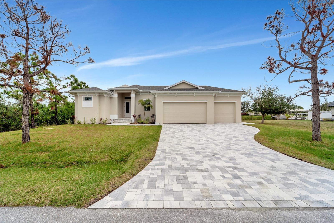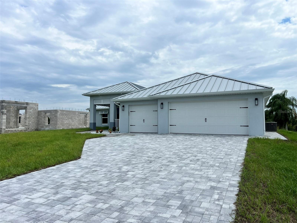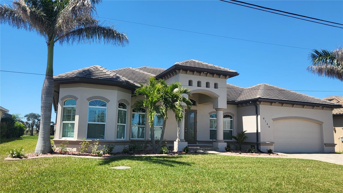10115 Long Branch Street, PORT CHARLOTTE, FL 33981
Property Photos
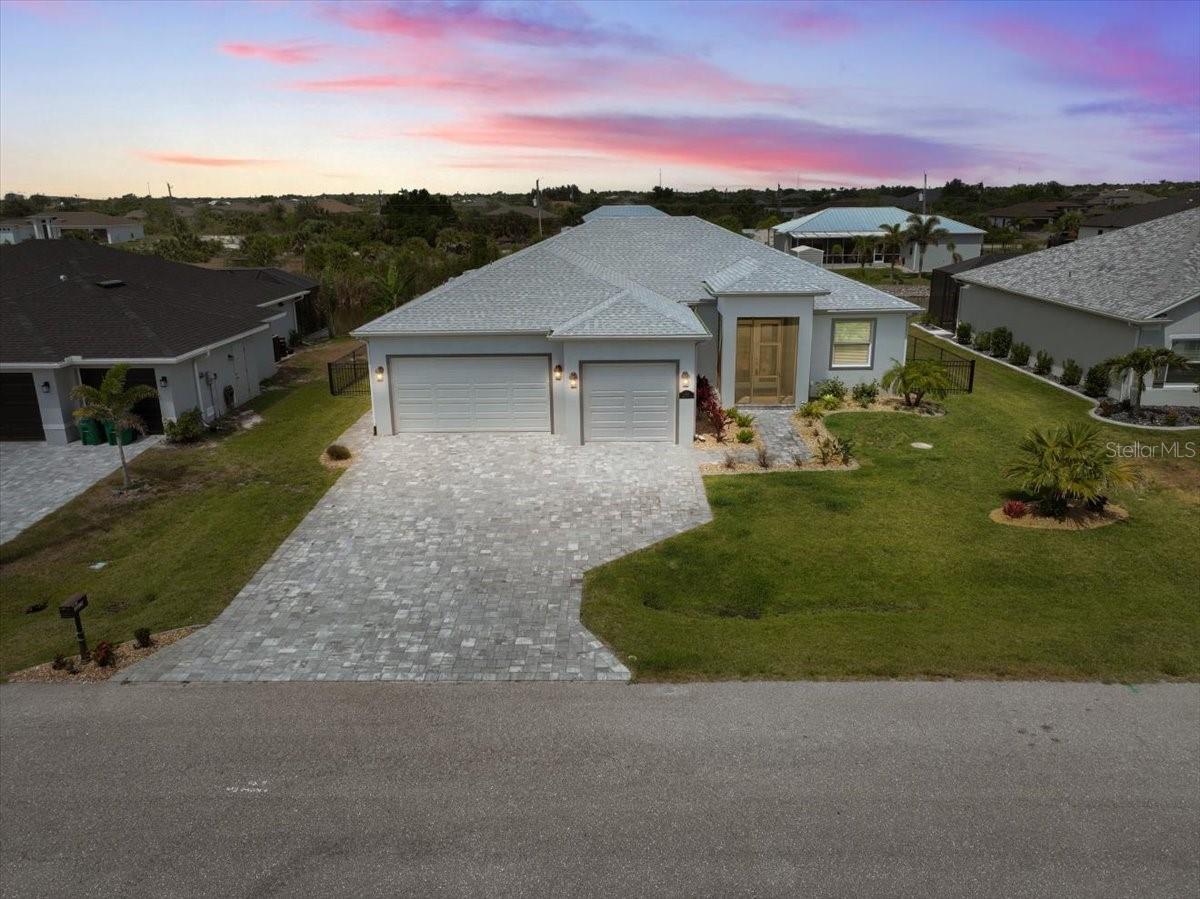
Would you like to sell your home before you purchase this one?
Priced at Only: $799,810
For more Information Call:
Address: 10115 Long Branch Street, PORT CHARLOTTE, FL 33981
Property Location and Similar Properties
- MLS#: D6142137 ( Residential )
- Street Address: 10115 Long Branch Street
- Viewed: 29
- Price: $799,810
- Price sqft: $260
- Waterfront: Yes
- Wateraccess: Yes
- Waterfront Type: Canal - Saltwater
- Year Built: 2022
- Bldg sqft: 3075
- Bedrooms: 3
- Total Baths: 3
- Full Baths: 3
- Garage / Parking Spaces: 3
- Days On Market: 128
- Additional Information
- Geolocation: 26.8855 / -82.2113
- County: CHARLOTTE
- City: PORT CHARLOTTE
- Zipcode: 33981
- Subdivision: Port Charlotte Sec 87
- Elementary School: Vineland Elementary
- Middle School: L.A. Ainger Middle
- High School: Lemon Bay High
- Provided by: TALL PINES REALTY
- Contact: Jeremy Jones
- 941-475-5015

- DMCA Notice
-
DescriptionWaterfront Dream Home Custom Built M Merlot Welcome to the M Merlot, a one of a kind, custom built Florida waterfront dream home. Perfectly positioned with rear western exposure, this stunning residence offers breathtaking sunsets over the Gulf accessible Long Branch Waterway. Every detail has been carefully curated to exceed even the highest expectations. Exterior Features Elegant paver driveway, oversized 3 car garage (25 ft deep) with epoxy flooring, Irrigation system sourced directly from the canal, Full gutter system for optimal drainage, Screened in, heated PebbleTec saltwater pool with outdoor shower, Concrete 10ft high seawall for long term waterfront protection Fenced in rear yard, brand new dock and boat lift currently being installed. Expansive lanai featuring: Brand new summer kitchen with built in grill, sink, refrigerator, and hood vent Mounted flat screen TV for outdoor entertaining, Electric hurricane screens for both storm protection and shade, Screened in front porch for additional outdoor living, Interior Highlights: Walking through the grand entry you will immediately notice the 10 ft high x 15 ft wide hurricane rated glass door sliders (with Remote controlled electric shades both in the living room and primary suite) with Unobstructed panoramic views of the pool and waterway, all windows with wooden blinds, a Chefs Kitchen with Double ovens GE Profile stainless steel appliances (5 burner induction cooktop) Two tone custom cabinetry Exotic waterfall granite countertops Spacious & Elegant Living Durable porcelain tile flooring throughout 12 ft ceilings in main living areas with double step ups to 13 ft tray ceilings in the great room, 9.4 ft ceilings in all bedrooms for added comfort and space Spa Inspired Bathrooms Master bathroom includes: Dual shower systems with rain heads (all bath room have elegant rain head showers) and Upscale finishes for a spa like experience Thoughtful Storage & Utility Custom wood shelving in all closets Spacious laundry room with matching custom wood shelving LG washer and dryer, Handpicked luxury light fixtures and paddle fans throughout. Spray foam insulation in the attic to improve energy efficiency This home is more than just a place to live it's a lifestyle. Whether you're relaxing in your saltwater pool, entertaining on the lanai, or heading out on the boat from your private dock, the M Merlot is the perfect coastal retreat.
Payment Calculator
- Principal & Interest -
- Property Tax $
- Home Insurance $
- HOA Fees $
- Monthly -
Features
Building and Construction
- Covered Spaces: 0.00
- Exterior Features: Dog Run, Hurricane Shutters, Lighting, Outdoor Kitchen, Private Mailbox, Rain Gutters, Shade Shutter(s), Sliding Doors
- Flooring: Tile
- Living Area: 1801.00
- Roof: Shingle
School Information
- High School: Lemon Bay High
- Middle School: L.A. Ainger Middle
- School Elementary: Vineland Elementary
Garage and Parking
- Garage Spaces: 3.00
- Open Parking Spaces: 0.00
- Parking Features: Driveway, Garage Door Opener, Ground Level, Oversized
Eco-Communities
- Pool Features: Deck, Gunite, Heated, In Ground, Salt Water, Screen Enclosure
- Water Source: Public
Utilities
- Carport Spaces: 0.00
- Cooling: Central Air
- Heating: Central, Electric
- Pets Allowed: Yes
- Sewer: Public Sewer
- Utilities: Electricity Connected, Sewer Connected, Water Connected
Finance and Tax Information
- Home Owners Association Fee: 0.00
- Insurance Expense: 0.00
- Net Operating Income: 0.00
- Other Expense: 0.00
- Tax Year: 2024
Other Features
- Appliances: Dishwasher, Disposal, Dryer, Electric Water Heater, Microwave, Range, Refrigerator, Washer
- Country: US
- Interior Features: Ceiling Fans(s), Coffered Ceiling(s), Crown Molding, High Ceilings, Kitchen/Family Room Combo, Open Floorplan, Primary Bedroom Main Floor, Solid Surface Counters, Solid Wood Cabinets, Split Bedroom, Walk-In Closet(s)
- Legal Description: PCH 087 4545 0048 PORT CHARLOTTE SEC87 BLK4545 LT 48 563/516 2871/1195 4758/14
- Levels: One
- Area Major: 33981 - Port Charlotte
- Occupant Type: Owner
- Parcel Number: 412128205005
- View: Water
- Views: 29
- Zoning Code: RSF3.5
Similar Properties
Nearby Subdivisions
900 Building
Boman
Charlotte Sec 52
Country Estates
Gardens Of Gulf Cove
Gulf Cove
Harbor East
Harbor West
None
Not Applicable
Pch 056 1844 0002
Pch 082 4444 0001
Pch 082 4444 0006
Pch 082 4444 0018
Pch 082 4444 0020
Pch 082 4451 0022
Pch 082 4459 0006
Port Charlote Sec 71
Port Charlotte
Port Charlotte B Sec 78
Port Charlotte C Sec 82
Port Charlotte Eo Sec 95
Port Charlotte K Sec 87
Port Charlotte Sec 03e
Port Charlotte Sec 044
Port Charlotte Sec 052
Port Charlotte Sec 053
Port Charlotte Sec 054
Port Charlotte Sec 056
Port Charlotte Sec 058
Port Charlotte Sec 060
Port Charlotte Sec 063
Port Charlotte Sec 065
Port Charlotte Sec 066
Port Charlotte Sec 067
Port Charlotte Sec 071
Port Charlotte Sec 072
Port Charlotte Sec 078
Port Charlotte Sec 081
Port Charlotte Sec 082
Port Charlotte Sec 085
Port Charlotte Sec 093
Port Charlotte Sec 095
Port Charlotte Sec 52
Port Charlotte Sec 58
Port Charlotte Sec 60
Port Charlotte Sec 66
Port Charlotte Sec 66 01
Port Charlotte Sec 78
Port Charlotte Sec 82
Port Charlotte Sec 87
Port Charlotte Sec 93
Port Charlotte Sec 93 Tr M
Port Charlotte Sec 93 Tr S
Port Charlotte Sec 94 01
Port Charlotte Sec 94 01 Strep
Port Charlotte Sec 95 02
Port Charlotte Sec58
Port Charlotte Sec65
Port Charlotte Sec67
Port Charlotte Sec78
Port Charlotte Sec81
Port Charlotte Sec82
Port Charlotte Sec87
Port Charlotte Section 38
Port Charlotte Section 53
Port Charlotte Section 56
Port Charlotte Section 72
Port Charlotte Sub
Port Charlotte Sub Gulf Cov
Port Charlotte Sub Sec 58
Port Charlotte Sub Sec 60
Port Charlotte Sub Sec 78
Port Charlotte Sub Sec 82
Port Charlotte Sub Sec 95
Port Charlotte Subdivision Sec
South Golf Cove
South Gulf Cove
South Gulf Cove Association
Village Hol Lake 01
Village Holiday Lake

- One Click Broker
- 800.557.8193
- Toll Free: 800.557.8193
- billing@brokeridxsites.com



