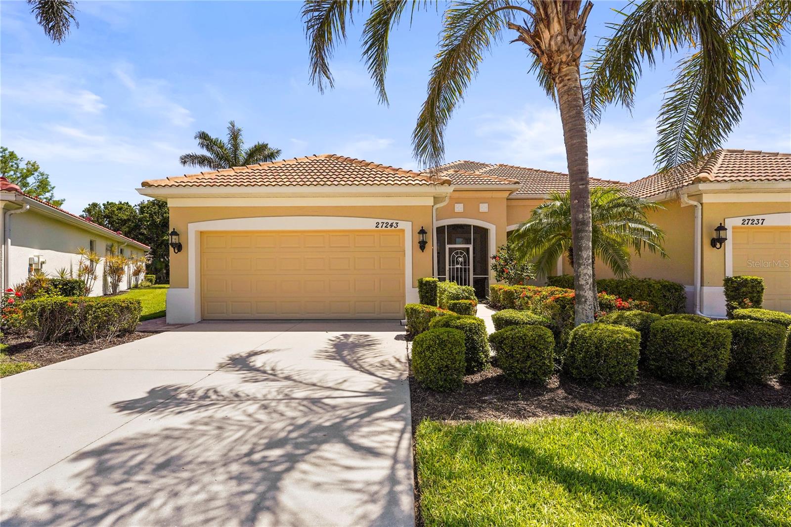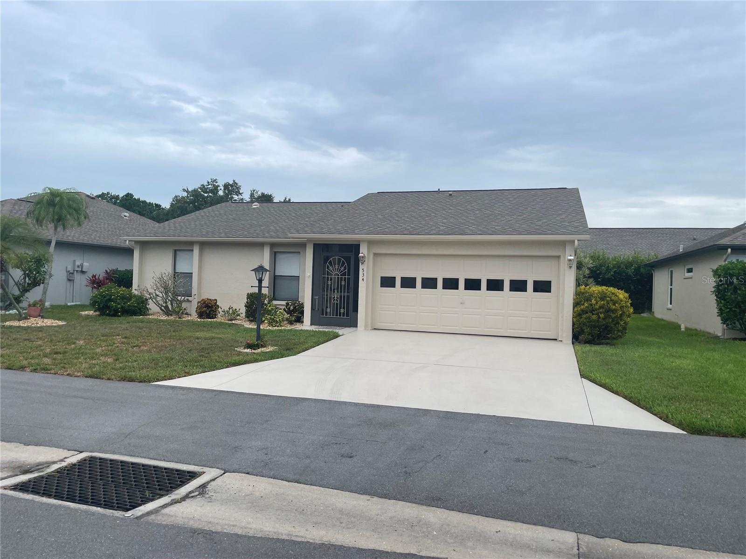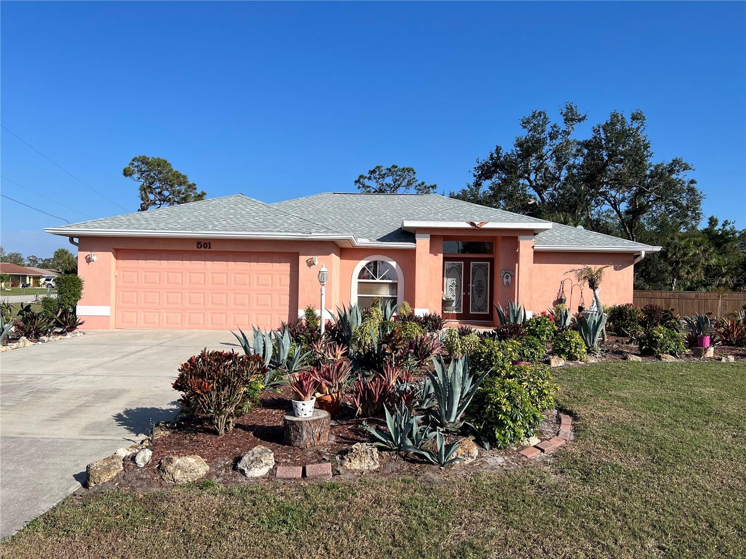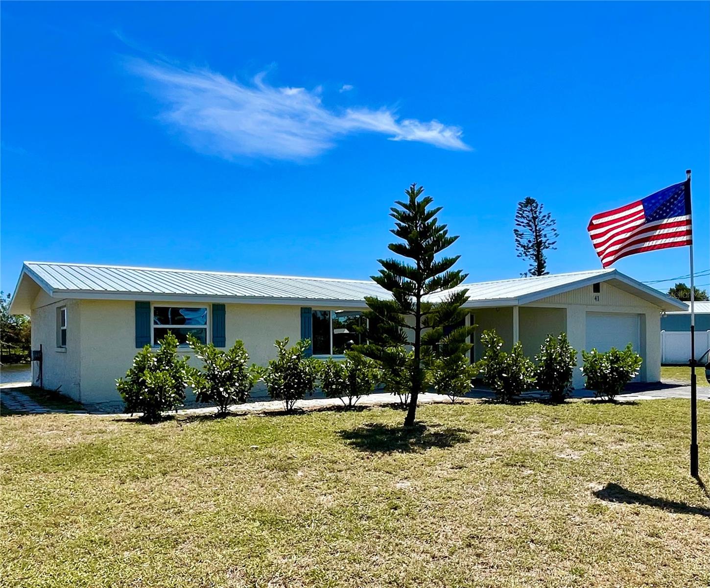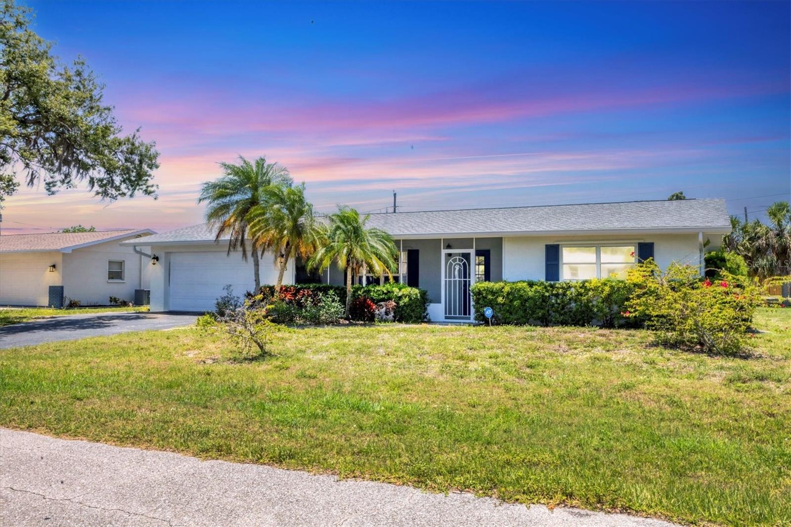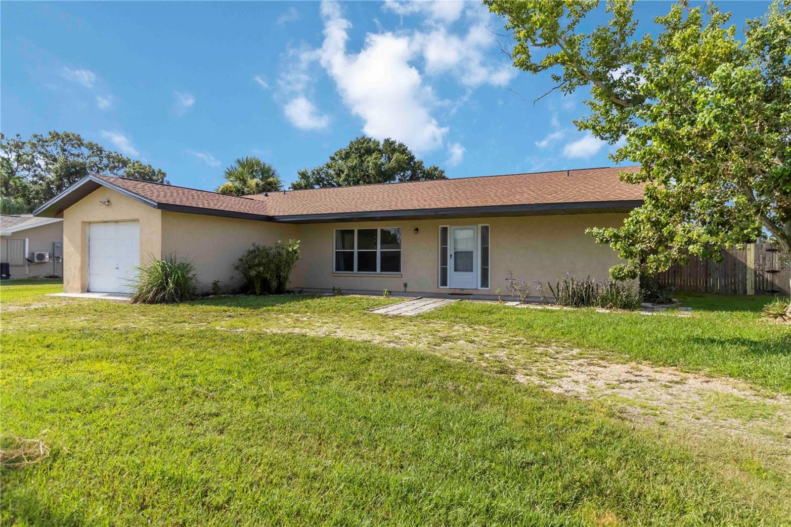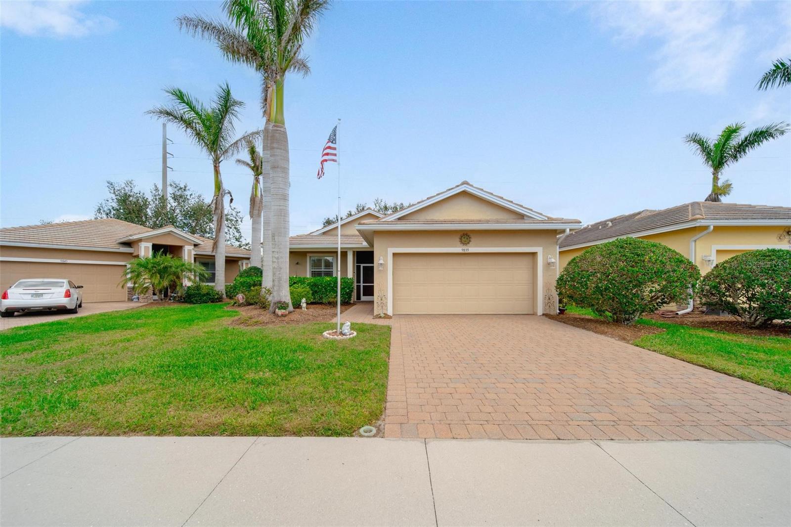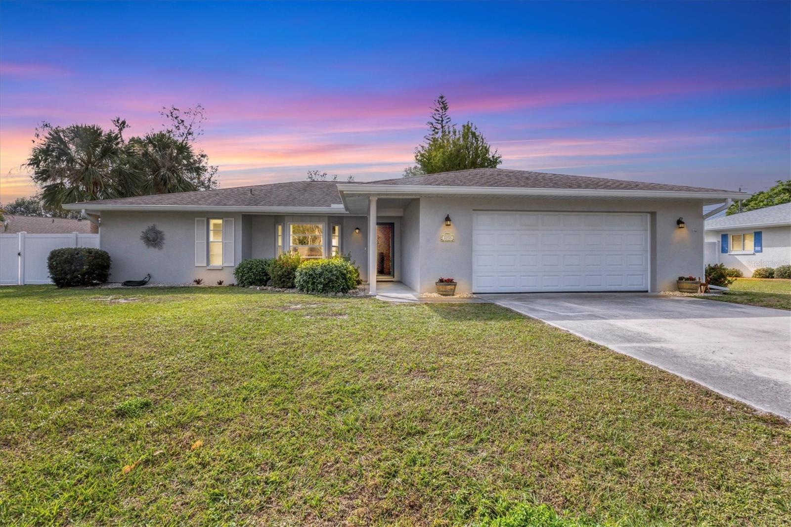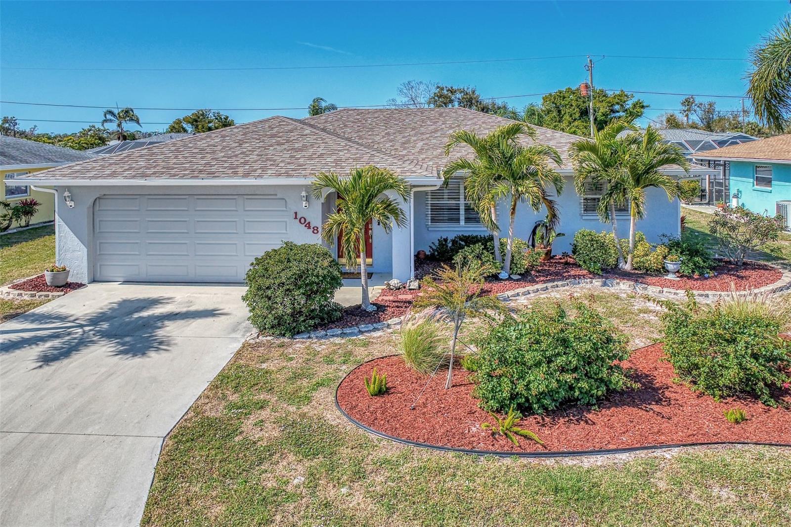1104 Yosemite Drive, ENGLEWOOD, FL 34223
Property Photos

Would you like to sell your home before you purchase this one?
Priced at Only: $309,000
For more Information Call:
Address: 1104 Yosemite Drive, ENGLEWOOD, FL 34223
Property Location and Similar Properties
- MLS#: D6141420 ( Residential )
- Street Address: 1104 Yosemite Drive
- Viewed: 41
- Price: $309,000
- Price sqft: $159
- Waterfront: No
- Year Built: 2006
- Bldg sqft: 1938
- Bedrooms: 2
- Total Baths: 2
- Full Baths: 2
- Garage / Parking Spaces: 2
- Days On Market: 173
- Additional Information
- Geolocation: 26.9858 / -82.3573
- County: SARASOTA
- City: ENGLEWOOD
- Zipcode: 34223
- Subdivision: Oak Forest Ph 2
- Elementary School: Englewood
- Middle School: L.A. Ainger
- High School: Lemon Bay
- Provided by: RE/MAX ALLIANCE GROUP
- Contact: Carla Stiver, PA
- 941-473-8484

- DMCA Notice
-
DescriptionGet ready for life in paradise in this beautifully furnished villa, located in the vibrant gated community of Oak Forest, positioned in the X flood zone. As you enter the gates, youre welcomed by friendly neighbors and an active community with many amenities. Inside, the light and bright living space greets you with soaring vaulted ceilings, a blend of ceramic tile and neutral carpet, and an abundance of natural light streaming through numerous windows and sliding glass doors. The kitchen is designed for both function and style, featuring granite counters, raised panel cabinets, a reach in pantry, a breakfast bar, and a seamless flow into the oversized formal dining room, perfect for hosting guests. The ensuite master bedroom offers a charming bay window wall, a spacious walk in closet, and a private bath with a decorative plant shelf above the walk in shower. The guest bedroom is equally inviting, and the guest bathroom includes a convenient tub shower combo. Step onto your private screened lanai, where you can enjoy your morning coffee or an evening cocktail with serene wooded views, thoughtfully landscaped for privacy and ideal for birdwatching or planning your day out enjoying the local fun. This maintenance free community offers endless activities, from pickleball, tennis and bocce ball to lounging by the community pool or working out in the fitness center, and when youre ready to explore, beaches, golf courses, restaurants, and Historic Dearborn Street are all less than 10 minutes away. Evenings can be spent at the clubhouse, joining neighbors for potluck dinners and social gatherings. Recent updates include a 2023 roof, 2019 HVAC, fresh interior paint in 2024, a new hot water heater in 2022, tinted windows for energy efficiency, and low maintenance landscaping with stones in place of mulch for durability. With low HOA fees covering basic cable, exterior lawn care and irrigation, gate security and more, all thats left to do is park your car in the garage and start living the dream Florida lifestyle. Dont miss this rare opportunity, call today to schedule an appointment!
Payment Calculator
- Principal & Interest -
- Property Tax $
- Home Insurance $
- HOA Fees $
- Monthly -
Features
Building and Construction
- Covered Spaces: 0.00
- Exterior Features: Lighting, Rain Gutters, Sidewalk, Sliding Doors
- Flooring: Carpet, Tile
- Living Area: 1385.00
- Roof: Shingle
Land Information
- Lot Features: In County, Landscaped, Near Golf Course, Near Marina, Sidewalk, Paved, Private
School Information
- High School: Lemon Bay High
- Middle School: L.A. Ainger Middle
- School Elementary: Englewood Elementary
Garage and Parking
- Garage Spaces: 2.00
- Open Parking Spaces: 0.00
- Parking Features: Driveway, Garage Door Opener
Eco-Communities
- Pool Features: Gunite, Heated, In Ground
- Water Source: Public
Utilities
- Carport Spaces: 0.00
- Cooling: Central Air
- Heating: Central, Electric
- Pets Allowed: Number Limit, Yes
- Sewer: Public Sewer
- Utilities: BB/HS Internet Available, Cable Available, Cable Connected, Electricity Available, Electricity Connected, Public, Sewer Available, Sewer Connected, Water Available, Water Connected
Amenities
- Association Amenities: Cable TV, Clubhouse, Fence Restrictions, Gated, Pool, Recreation Facilities, Shuffleboard Court, Tennis Court(s)
Finance and Tax Information
- Home Owners Association Fee Includes: Cable TV, Common Area Taxes, Pool, Internet, Maintenance Structure, Maintenance Grounds, Management, Private Road, Recreational Facilities
- Home Owners Association Fee: 785.00
- Insurance Expense: 0.00
- Net Operating Income: 0.00
- Other Expense: 0.00
- Tax Year: 2024
Other Features
- Appliances: Dishwasher, Dryer, Microwave, Range, Refrigerator, Washer
- Association Name: Grande Property Services/Melissa Winter
- Association Phone: 941-697-9722
- Country: US
- Furnished: Turnkey
- Interior Features: Ceiling Fans(s), Eat-in Kitchen, High Ceilings, Kitchen/Family Room Combo, Living Room/Dining Room Combo, Open Floorplan, Solid Surface Counters, Split Bedroom, Stone Counters, Thermostat, Vaulted Ceiling(s), Walk-In Closet(s), Window Treatments
- Legal Description: LOT 249, OAK FOREST PHASE 2
- Levels: One
- Area Major: 34223 - Englewood
- Occupant Type: Owner
- Parcel Number: 0494150095
- View: Trees/Woods
- Views: 41
- Zoning Code: RSF3
Similar Properties
Nearby Subdivisions
0000
1309 Resteiner Heights
3470 - Beachwalk By Manasota K
3539 Shores At Stillwater Pha
Acreage
Allenwood
Alston Haste
Anderson Acres
Arlington Cove
Artist Acres
Artists Enclave
Bay View Manor
Bay Vista Blvd
Bay Vista Blvd Add 03
Bayview Gardens
Beachwalk By Manasota Key
Beachwalk By Manasota Key Ph
Blue Dolphin Estates
Boca Royale
Boca Royale Englewood Golf Vi
Boca Royale Ph 1
Boca Royale Ph 2 Un 12
Boca Royale Ph 2 Un 14
Boca Royale Un 12 Ph 2
Boca Royale Un 13
Boca Royale Un 16
Boca Royale Unit 17
Breezewood
Brucewood Bayou
Caroll Wood Estates
Chadwicks Re
Clintwood Acres
Creek Lane Sub
Dalelake Estates
Deer Creek Estates
Deer-creek Park
Deercreek Park
East Englewood
Eden Harbor
Englewood
Englewood Farm Acres
Englewood Gardens
Englewood Homeacres 1st Add
Englewood Homeacres Lemon Bay
Englewood Isles
Englewood Isles Sub
Englewood Isles Sub Unit 5
Englewood Of
Englewood Park Amd Of
Englewood Pines
Englewood Shores
Englewood Sub Of Grove Lt 90
Englewood View
Englewwod View
Foxwood
Gulf Coast Groves Sub
Gulf Coast Park
H A Ainger
Harter Sub
Heasley Thomas E Sub
Heritage Creek
Keyway Place
Lake Holley Sub
Lakes At Park Forest
Lammps 1st Add
Lamps Add 01
Lasbury Pineacres Englewood
Lemon Bay Estates
Lemon Bay Haven
Lemon Bay Park
Longlake Estates
Manor Haven
N Englewood Rep
Not Applicable
Oak Forest Ph 2
Overbrook Gardens
Oxford Manor
Oxford Manor 3rd Add
Palm Grove In Englewood
Park Forest
Park Forest Ph 1
Park Forest Ph 5
Park Forest Ph 6a
Paulsen Place
Pelican Shores
Piccadilly Ests
Pine Lake Dev
Pine Manor
Pineland Sub
Point Of Pines
Point Pines
Port Charlotte Plaza Sec 07
Prospect Park Sub Of Blk 15
Prospect Park Sub Of Blk 5
Riverside
Rock Creek Park
Rock Creek Park 2nd Add
Rock Creek Park 3rd Add
S J Chadwicks
Smithfield Sub
Stanley Lampp Sub First Add
Stillwater
The S 88.6 Ft To The N 974.6 F
Tyler Darlings 1st Add

- One Click Broker
- 800.557.8193
- Toll Free: 800.557.8193
- billing@brokeridxsites.com

























































