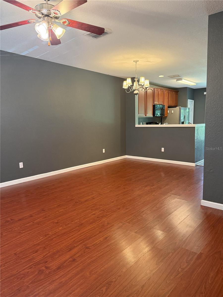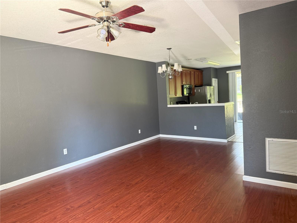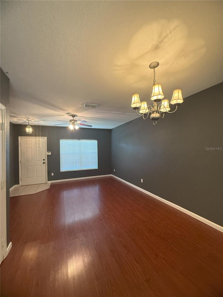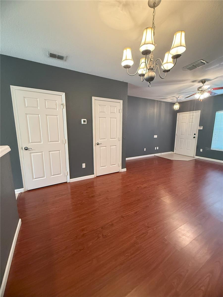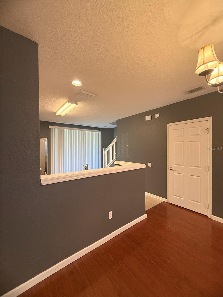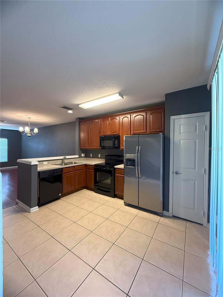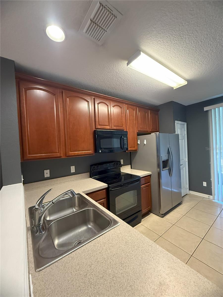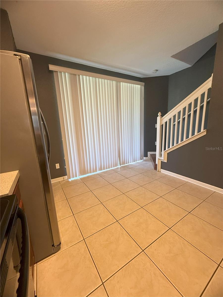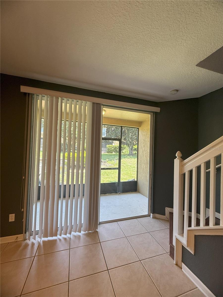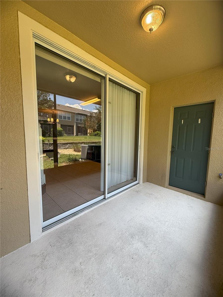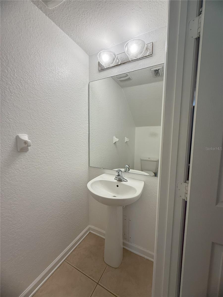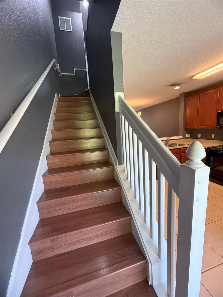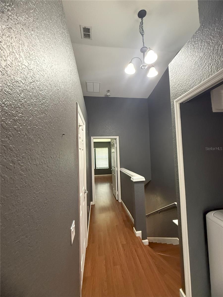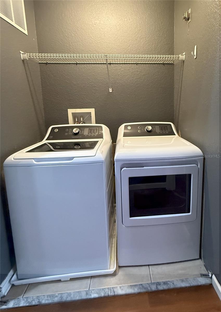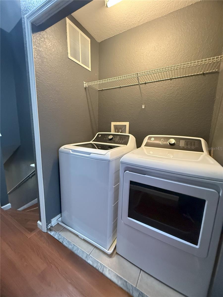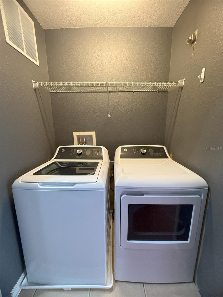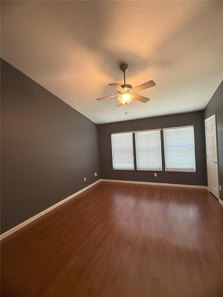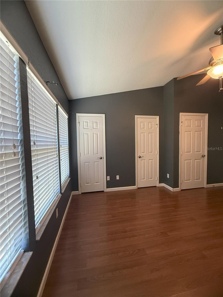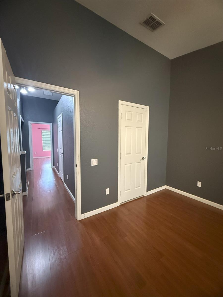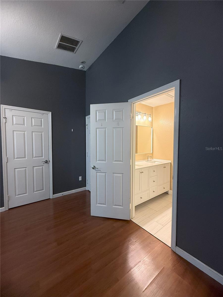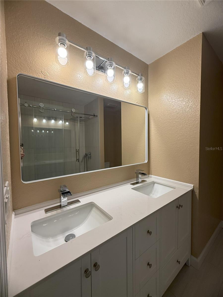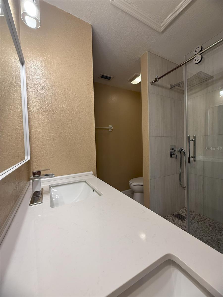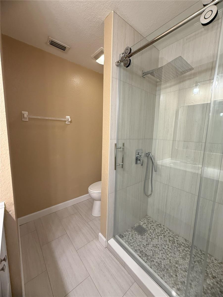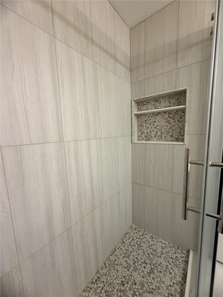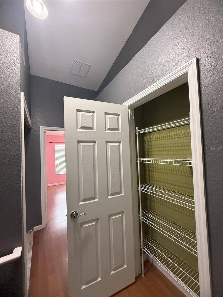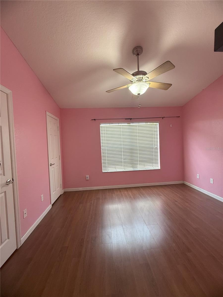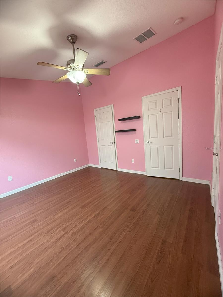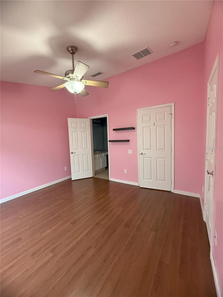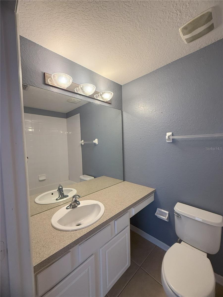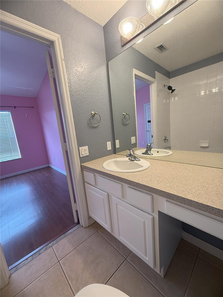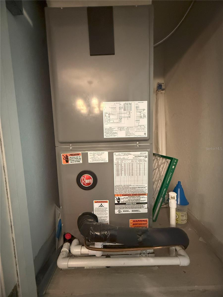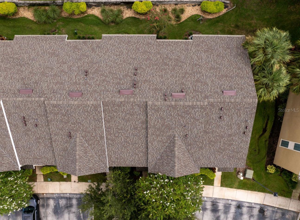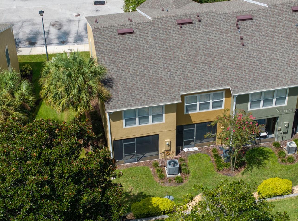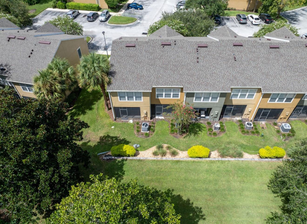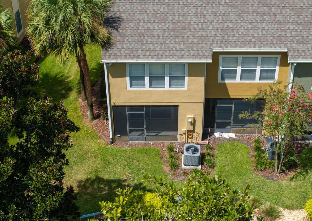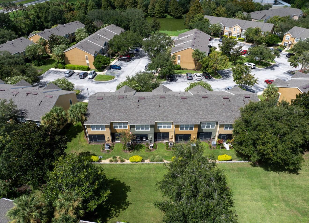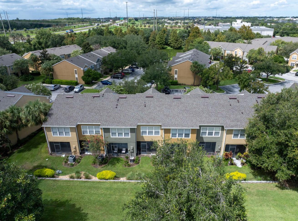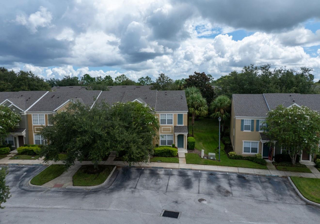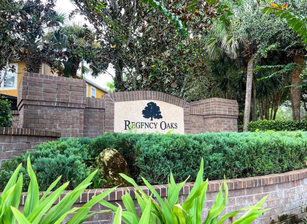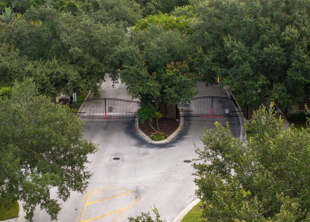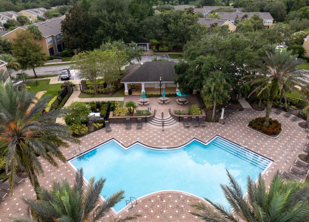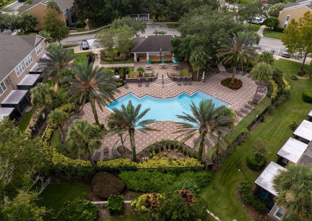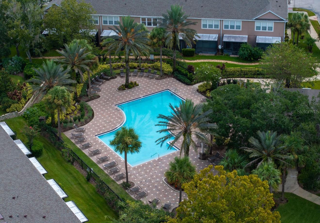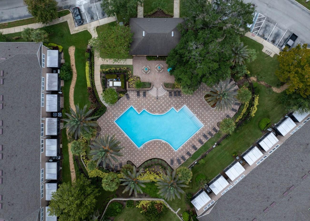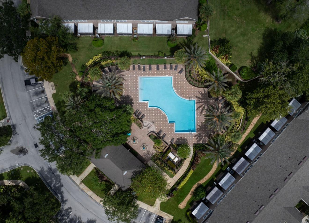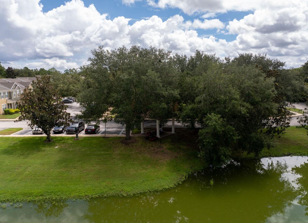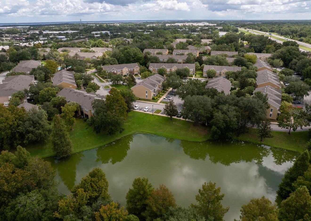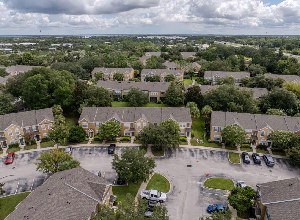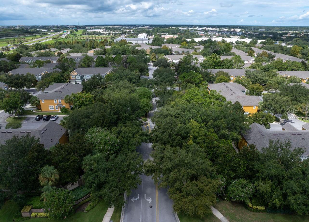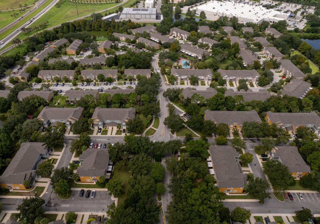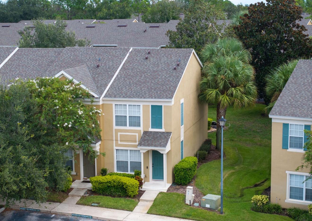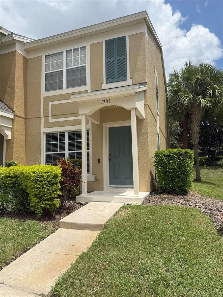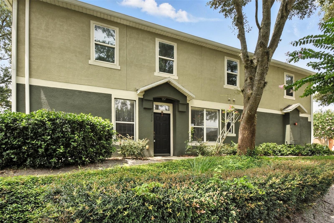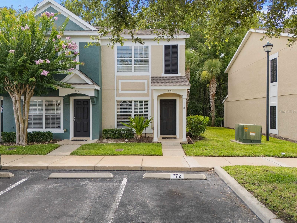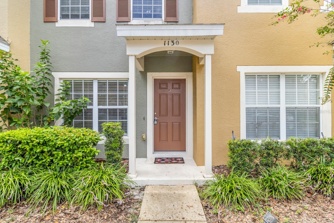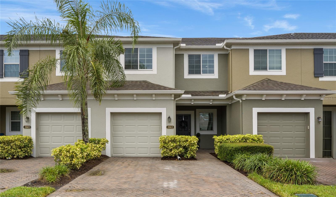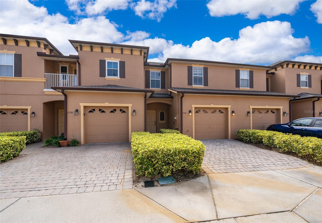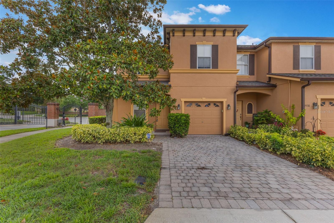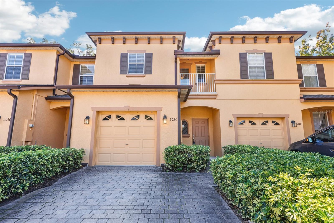1281 Pepperdine Lane, SANFORD, FL 32771
Property Photos
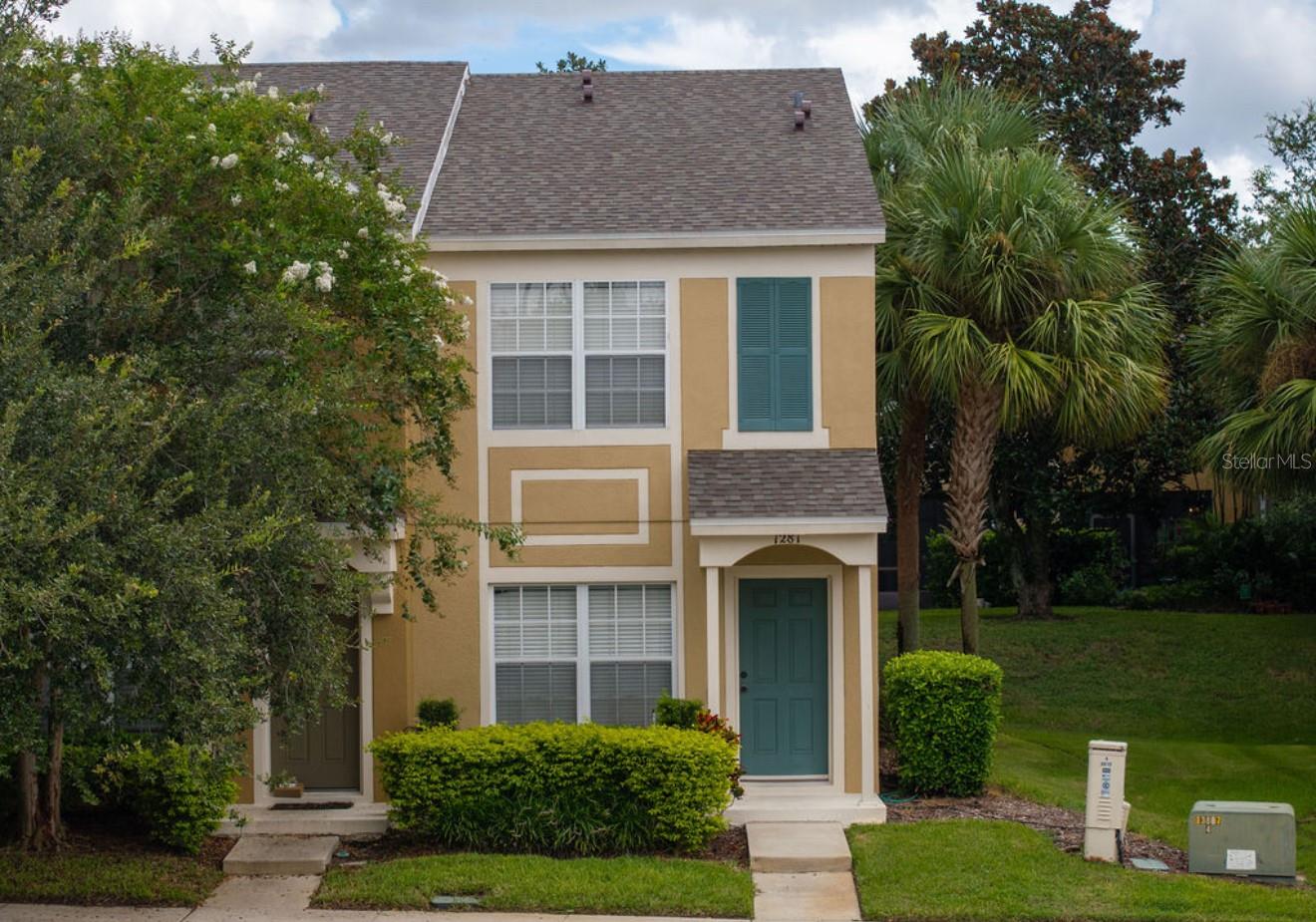
Would you like to sell your home before you purchase this one?
Priced at Only: $255,000
For more Information Call:
Address: 1281 Pepperdine Lane, SANFORD, FL 32771
Property Location and Similar Properties
- MLS#: V4944613 ( Residential )
- Street Address: 1281 Pepperdine Lane
- Viewed: 5
- Price: $255,000
- Price sqft: $191
- Waterfront: No
- Year Built: 2007
- Bldg sqft: 1332
- Bedrooms: 2
- Total Baths: 3
- Full Baths: 2
- 1/2 Baths: 1
- Days On Market: 11
- Additional Information
- Geolocation: 28.8001 / -81.3252
- County: SEMINOLE
- City: SANFORD
- Zipcode: 32771
- Subdivision: Regency Oaks
- Elementary School: Bentley Elementary
- Middle School: Markham Woods Middle
- High School: Seminole High
- Provided by: COLDWELL BANKER REALTY
- Contact: Kerri Lightfoot
- 407-333-8088

- DMCA Notice
-
DescriptionWelcome to this adorable end unit townhome located in the beautiful, gated community of Regency Oaks in Sanford, FLjust minutes from I 4 and SR 417. This 2 bedroom, 2.5 bath residence offers a spacious open concept layout filled with natural light and enhanced privacy. The eat in kitchen boasts raised panel cherry maple cabinetry with elegant 42 uppers, sleek black appliance package, and a peaceful view to the back yard. Tile flooring throughout the foyer, kitchen, laundry room, and bathrooms ensure easy maintenance. Elegant, rich laminate flooring in the main living spaces and bedrooms provides a foundation of warmth and coziness. Custom lighting fixtures and ceiling fans in both bedrooms, the family room, and the screened porch provide year round comfort and make this home more cost effective! Just outside the kitchen youll find the perfect place to enjoy peaceful mornings or relaxing evenings on your screened in back porch, complete with a locked storage room for all your extra things. Upstairs, you'll find two expansive master suites, each featuring a private en suite bathroom and generous, multiple closets in both bedrooms. The primary bedroom features a unique, spacious walk through closet and a fully upgraded bathroom with rain shower fixture and beautiful tile work! The upstairs laundry area is conveniently located near both bedrooms, and the washer and dryer are only 2 yrs. old. This home also offers a low maintenance lifestyle with HOA coverage for exterior maintenance and landscaping, and you are only a short walk away from the gorgeous resort style pool, mailboxes, overflow parking and doggy trail/pavilion which overlook the water. The roof and A.C are only 5 yrs. old! This prime location offers quick access to Lake Mary, Orlando, and Daytona Beach, restaurants, shopping, and entertainment. Outdoor enthusiasts will appreciate nearby parks, trails, and attractions like the Central Florida Zoo, Lake Monroe, and the Sanford Riverwalk. This move in ready townhome combines comfort, convenience, and style in one of Sanfords most desirable areas. Dont miss your chance to make this home your place to call your own! Schedule your private showing today! ________________________________________
Payment Calculator
- Principal & Interest -
- Property Tax $
- Home Insurance $
- HOA Fees $
- Monthly -
Features
Building and Construction
- Covered Spaces: 0.00
- Exterior Features: Awning(s), Lighting, Sidewalk, Sliding Doors, Storage
- Flooring: Ceramic Tile, Laminate, Tile
- Living Area: 1216.00
- Roof: Shingle
Property Information
- Property Condition: Completed
Land Information
- Lot Features: City Limits, Landscaped, Near Public Transit, Sidewalk
School Information
- High School: Seminole High
- Middle School: Markham Woods Middle
- School Elementary: Bentley Elementary
Garage and Parking
- Garage Spaces: 0.00
- Open Parking Spaces: 0.00
- Parking Features: Common
Eco-Communities
- Water Source: Public
Utilities
- Carport Spaces: 0.00
- Cooling: Central Air
- Heating: Electric
- Pets Allowed: Yes
- Sewer: Public Sewer
- Utilities: Cable Available, Electricity Connected, Phone Available, Public, Water Connected
Amenities
- Association Amenities: Pool
Finance and Tax Information
- Home Owners Association Fee Includes: Pool, Maintenance Structure, Maintenance Grounds, Sewer, Trash
- Home Owners Association Fee: 280.00
- Insurance Expense: 0.00
- Net Operating Income: 0.00
- Other Expense: 0.00
- Tax Year: 2024
Other Features
- Appliances: Cooktop, Dishwasher, Disposal, Dryer, Electric Water Heater, Ice Maker, Microwave
- Association Name: Premier Association Management LLC
- Association Phone: 407-333-7787
- Country: US
- Interior Features: Cathedral Ceiling(s), Ceiling Fans(s), Eat-in Kitchen, Kitchen/Family Room Combo, Living Room/Dining Room Combo, Open Floorplan, PrimaryBedroom Upstairs, Solid Wood Cabinets, Thermostat, Window Treatments
- Legal Description: LOT 172 REGENCY OAKS UNIT ONE PB 68 PGS 88 - 92
- Levels: Two
- Area Major: 32771 - Sanford/Lake Forest
- Occupant Type: Vacant
- Parcel Number: 28-19-30-5RZ-0000-1720
- Possession: Close Of Escrow
- Style: Contemporary, Florida, Traditional
- Zoning Code: PD
Similar Properties
Nearby Subdivisions
Carriage Homes At Dunwoody Com
Dunwoody Commons Ph 2
Emerald Pointe At Beryl Landin
Flagship Park A Condominium
Fulton Park
Greystone Ph 1
Greystone Ph 2
Landings At Riverbend
Not In Subdivision
Not On The List
Regency Oaks
Retreat At Twin Lakes Rep
Riverview Twnhms Ph Ii
Savannah Park
Terracina At Lake Forest
Terracina At Lake Forest Fifth
Thornbrooke Phase 5
Townhomes At Rivers Edge
Towns At Lake Monroe Commons
Towns At Riverwalk
Towns At White Cedar

- One Click Broker
- 800.557.8193
- Toll Free: 800.557.8193
- billing@brokeridxsites.com



