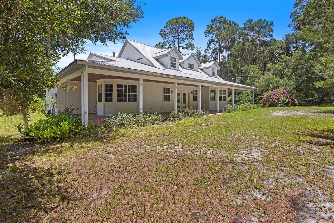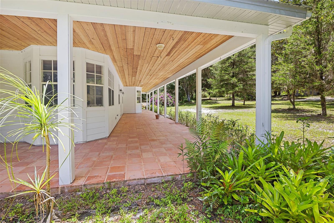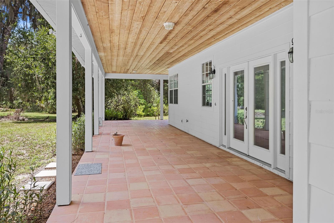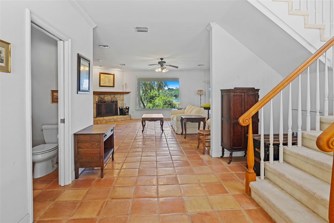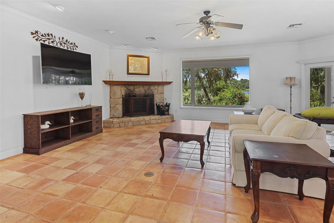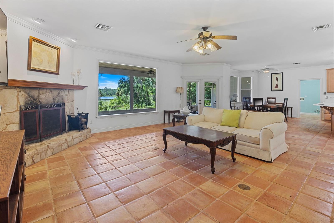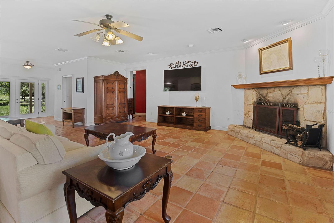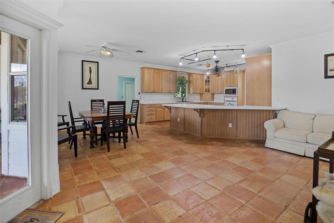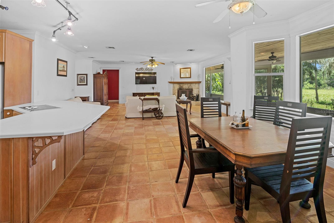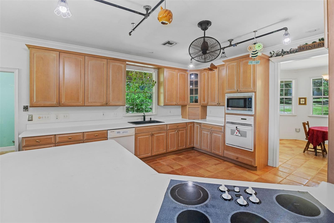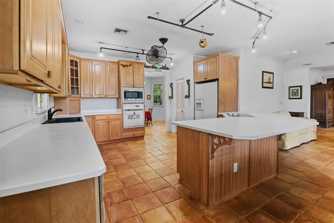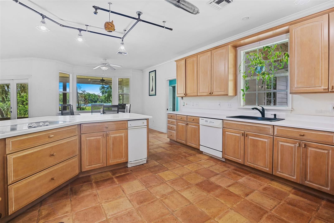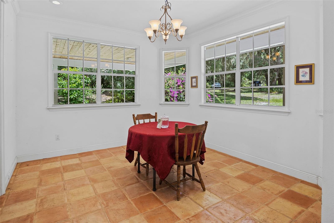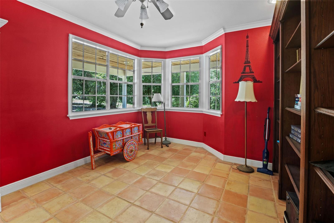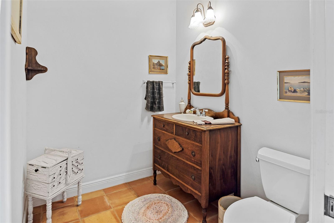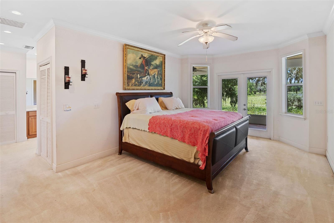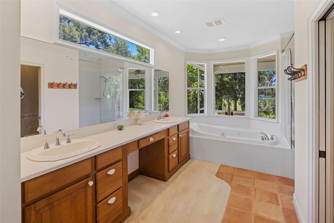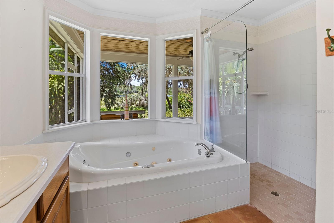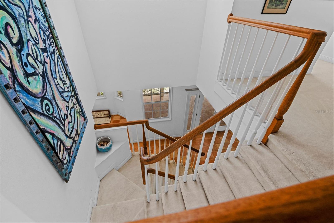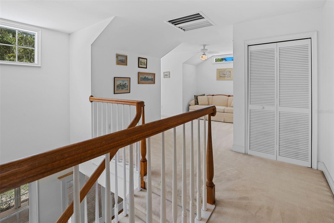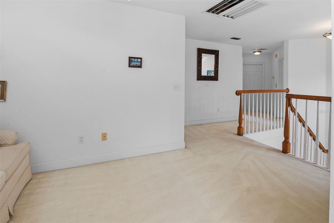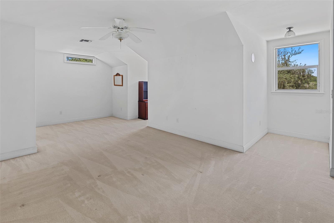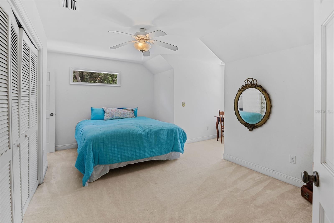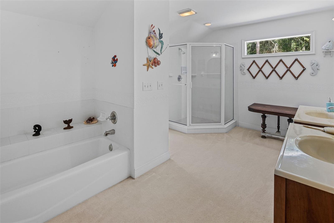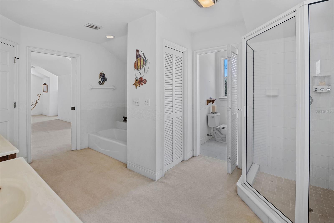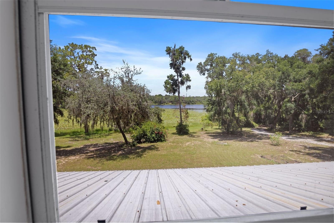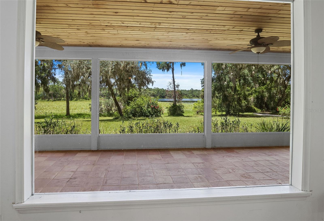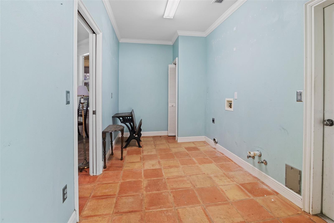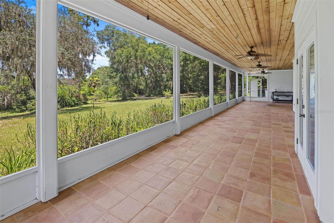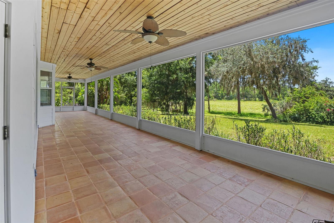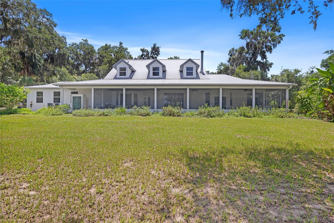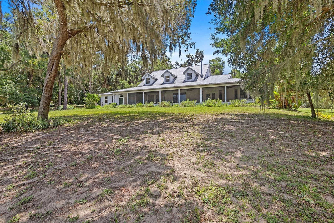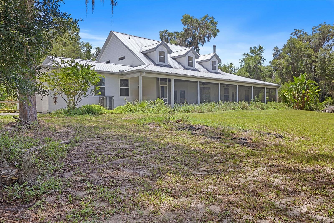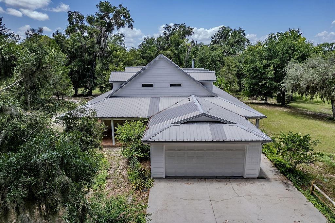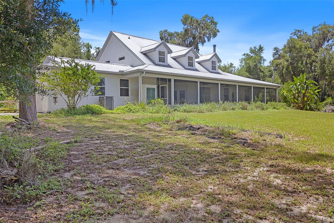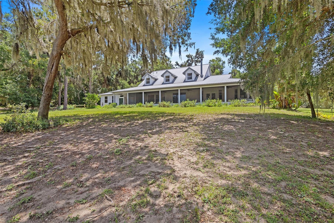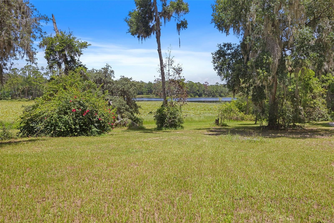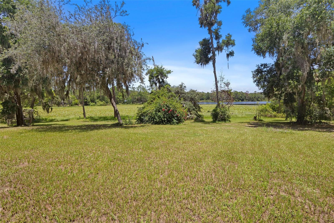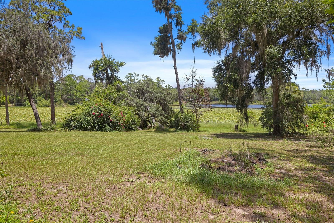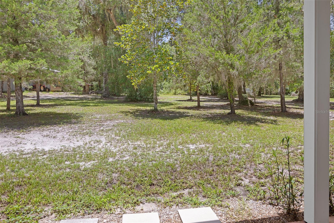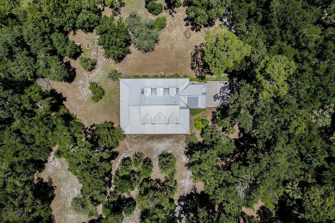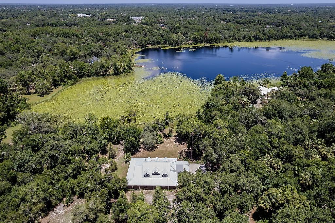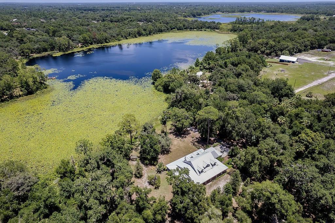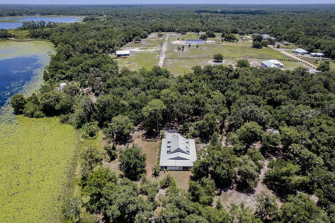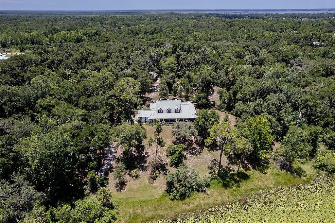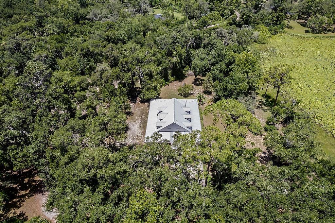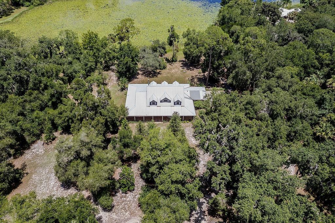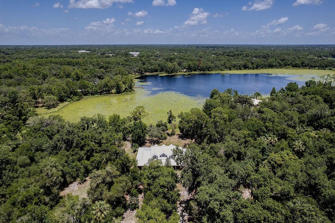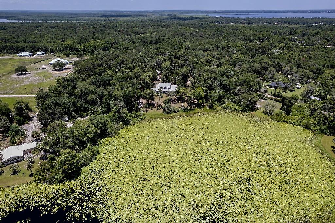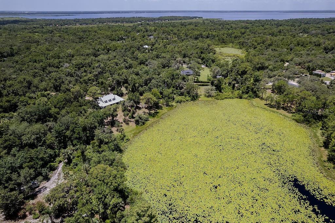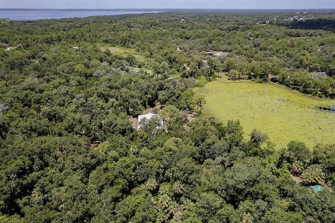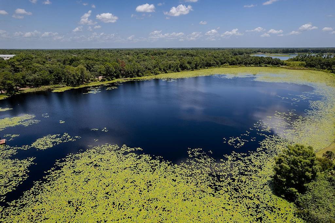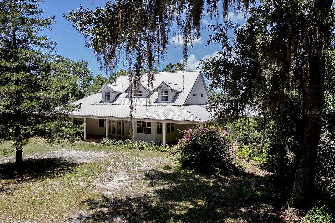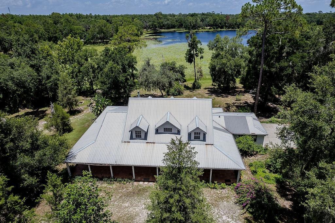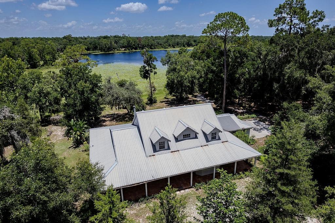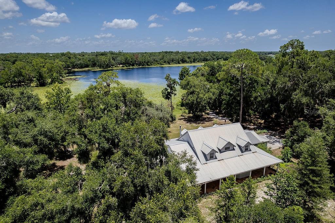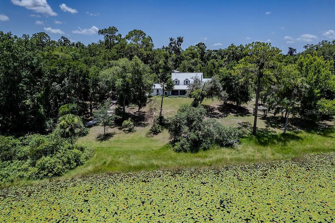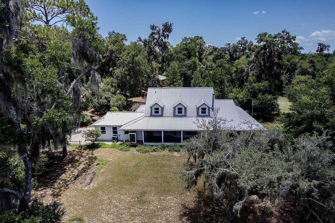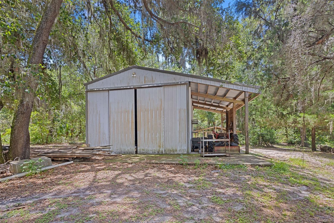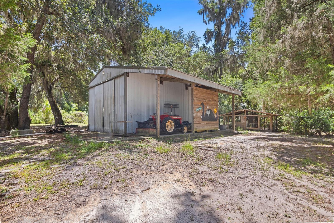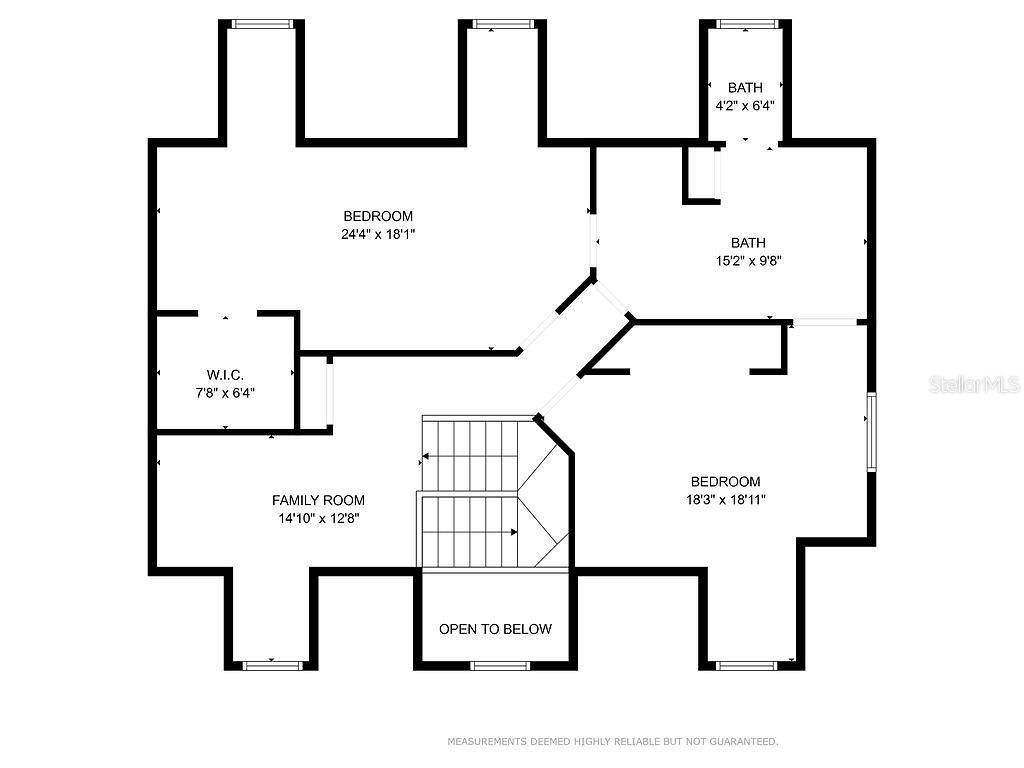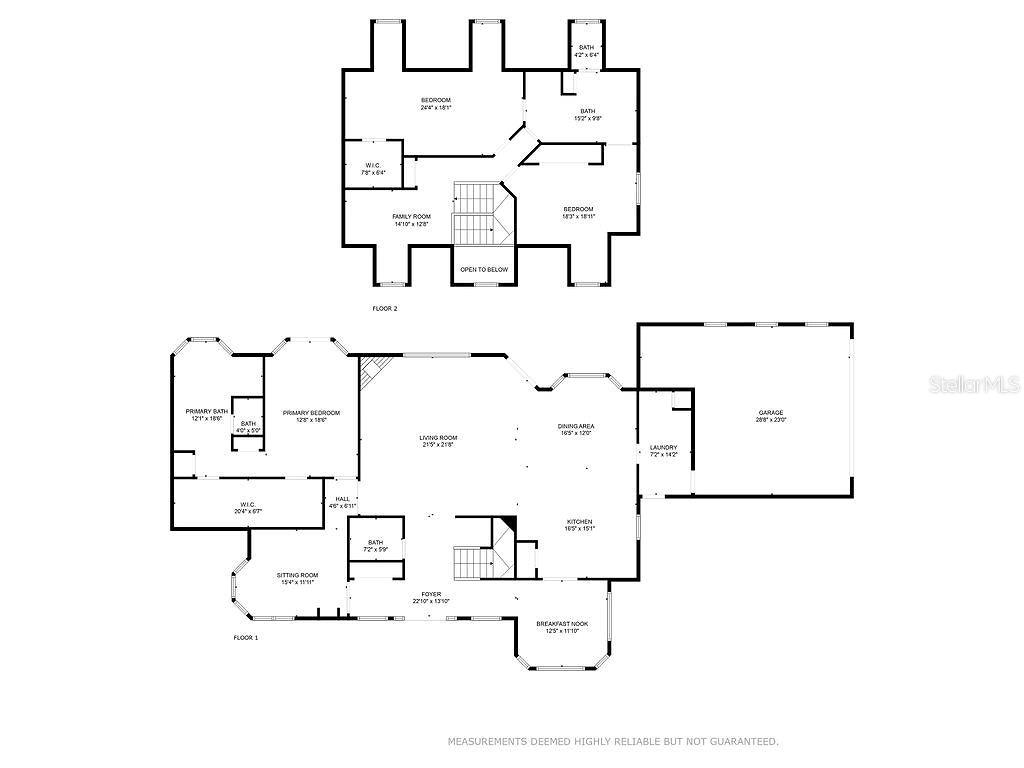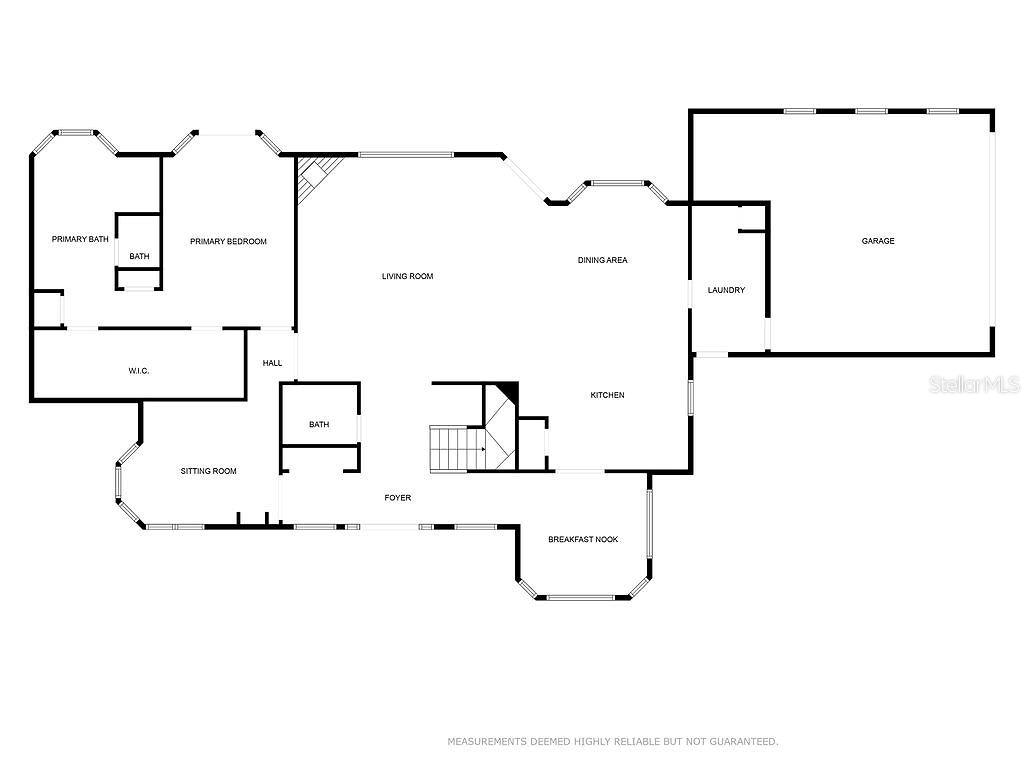1698 Old Titusville Road, ENTERPRISE, FL 32725
Property Photos

Would you like to sell your home before you purchase this one?
Priced at Only: $995,000
For more Information Call:
Address: 1698 Old Titusville Road, ENTERPRISE, FL 32725
Property Location and Similar Properties
- MLS#: V4944250 ( Residential )
- Street Address: 1698 Old Titusville Road
- Viewed: 7
- Price: $995,000
- Price sqft: $170
- Waterfront: Yes
- Wateraccess: Yes
- Waterfront Type: Brackish Water
- Year Built: 1998
- Bldg sqft: 5841
- Bedrooms: 3
- Total Baths: 3
- Full Baths: 2
- 1/2 Baths: 1
- Garage / Parking Spaces: 2
- Days On Market: 7
- Additional Information
- Geolocation: 28.8628 / -81.2244
- County: VOLUSIA
- City: ENTERPRISE
- Zipcode: 32725
- Subdivision: July Jenkins Homestead
- Elementary School: Forest Lake Elem
- Middle School: Heritage Middle
- High School: Pine Ridge High School
- Provided by: DR PROPERTIES OF VOLUSIA COUNTY LLC

- DMCA Notice
-
DescriptionPanoramic Lake Views, Tiled Verandas (Front & Back), and 4.45 Acres of Pure Florida Charm. Welcome Home to 1698 Old Titusville Road. Embrace the true essence of Southern living. Nestled on 4.45 waterfront acres with breathtaking views of Jenkins Pond, this stunning home is a private sanctuary. The moment you arrive, you will fall in love as you feel the tranquility and allure of this unique property. Offering over 3,300 sq. ft of beautifully planned out living space and sweeping lake views, this 3 bedroom, with a large designated office and loft space (that could easily be set up as a 4 or 5 bedroom home) will take your breathe away. As you walk through the front door, youll be captivated by the panoramic lake views that stretch throughout the home. The main living areas feature striking Mexican Saltillo Style floors that seamlessly flow onto the deep verandas at both the front and rear of the home, perfect for morning coffee or sunset gatherings. The open living concept on the main level allows entertaining big family gatherings or holiday parties with ease, while the spacious owner's suite offers a quite and relaxing retreat, featuring a 17ft closet, large jetted tub, separate shower and spacious bathroom area, all with lake views. Upstairs you will find 2 large bedrooms, one stretching 24 ft in length, as well as a full bathroom and an additional flex space. The property also includes a 30 x 20 metal barn/workshop with 14 foot doors and its own electric meter, with an attached lean to, perfect for RV or boat parking. This property checks all the boxes and is ready for its new owners. Despite its serene location on a quiet dirt road, you're just minutes from major highways, airports, shopping, and dining. This is more than a homeit's a lifestyle you have to experience for yourself. Privacy, character, and water views this one has it all!
Payment Calculator
- Principal & Interest -
- Property Tax $
- Home Insurance $
- HOA Fees $
- Monthly -
Features
Building and Construction
- Covered Spaces: 0.00
- Exterior Features: French Doors, Other, Rain Gutters
- Flooring: Carpet, Tile
- Living Area: 3331.00
- Other Structures: Barn(s)
- Roof: Metal
Land Information
- Lot Features: Unpaved
School Information
- High School: Pine Ridge High School
- Middle School: Heritage Middle
- School Elementary: Forest Lake Elem
Garage and Parking
- Garage Spaces: 2.00
- Open Parking Spaces: 0.00
- Parking Features: Boat, Parking Pad, RV Carport, RV Access/Parking
Eco-Communities
- Water Source: Well
Utilities
- Carport Spaces: 0.00
- Cooling: Central Air
- Heating: Central
- Sewer: Septic Tank
- Utilities: Cable Available, Electricity Available, Water Available
Finance and Tax Information
- Home Owners Association Fee: 0.00
- Insurance Expense: 0.00
- Net Operating Income: 0.00
- Other Expense: 0.00
- Tax Year: 2024
Other Features
- Appliances: Built-In Oven, Cooktop, Dishwasher, Electric Water Heater, Microwave
- Country: US
- Interior Features: Crown Molding, High Ceilings, Kitchen/Family Room Combo, L Dining, Open Floorplan, Primary Bedroom Main Floor
- Legal Description: 4-19-31 N 718.45 FT MEAS ON W/L OF LOTS 1 & 6 EXC S 230.12 FT MEAS ON E/L OF W 490.23 FT MEAS ON S/L JULY JENKINS HOMES TEAD MB 20 PG 12 PER OR 4255 PGS 3278 TO 3285 INC PER OR 559
- Levels: Two
- Area Major: 32725 - Deltona / Enterprise
- Occupant Type: Vacant
- Parcel Number: 910403000011
- Possession: Close Of Escrow
- View: Water
- Zoning Code: RESI
Similar Properties
Nearby Subdivisions

- One Click Broker
- 800.557.8193
- Toll Free: 800.557.8193
- billing@brokeridxsites.com



