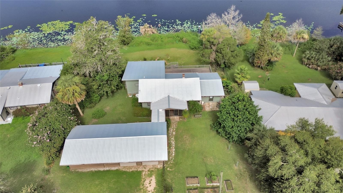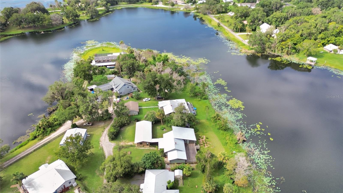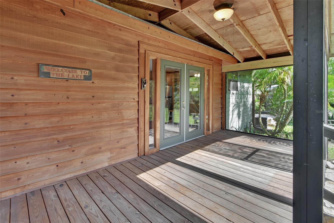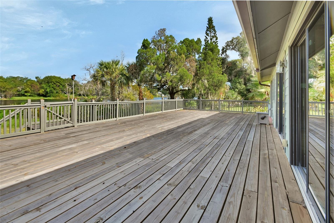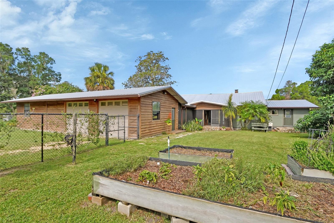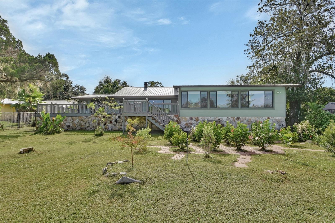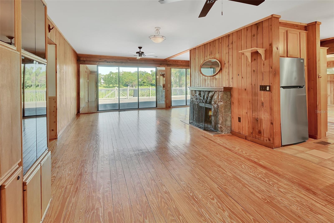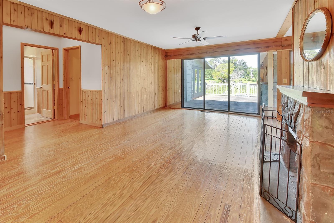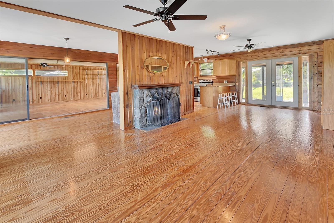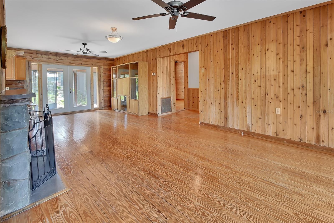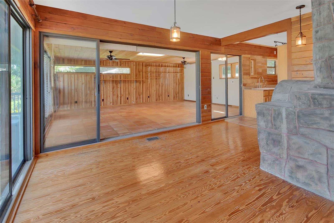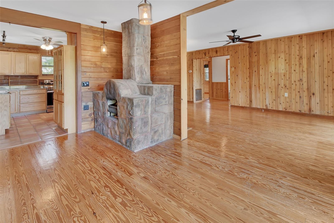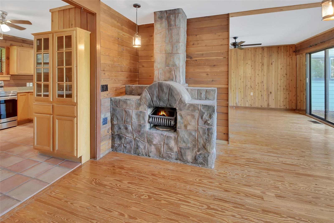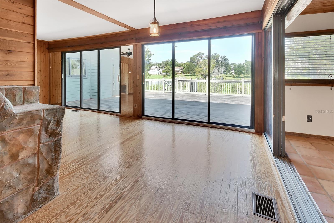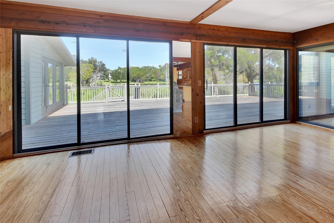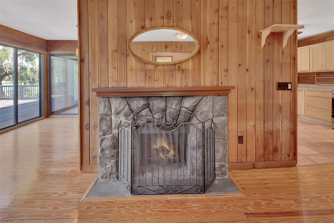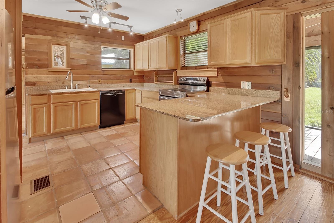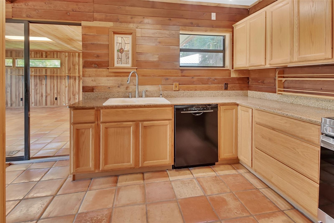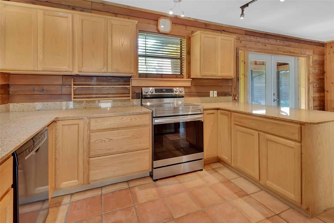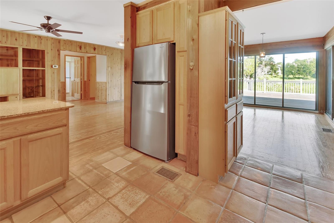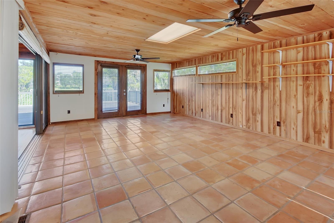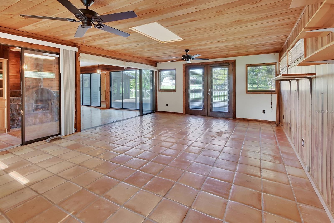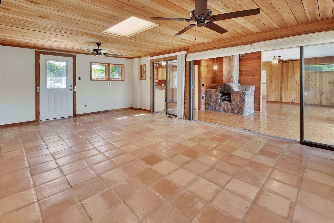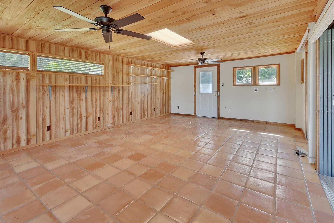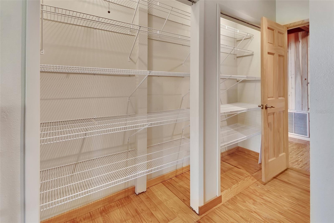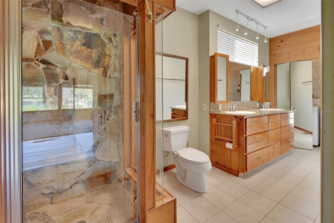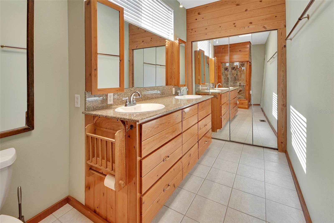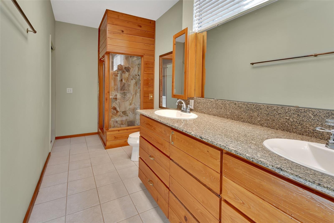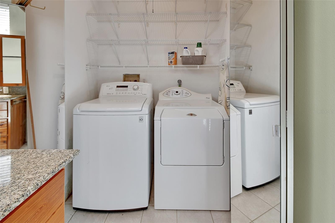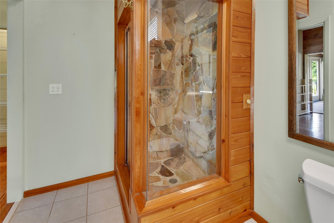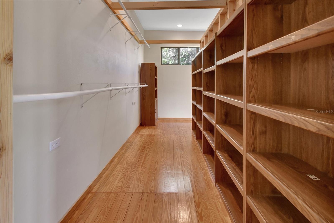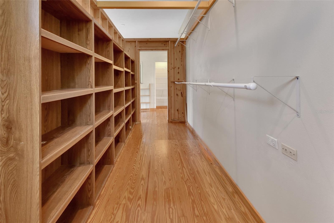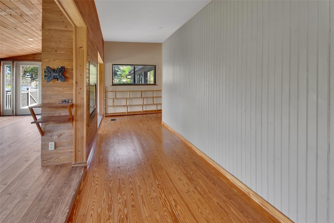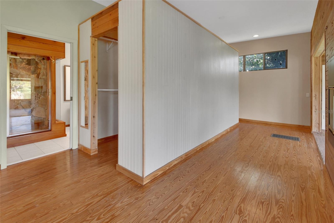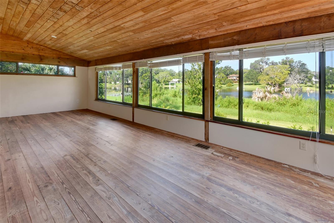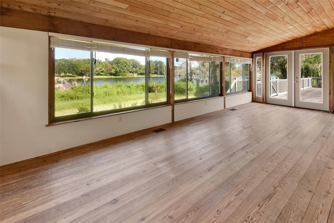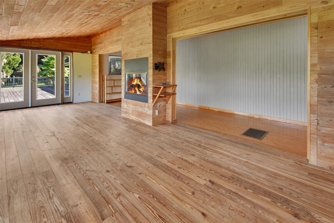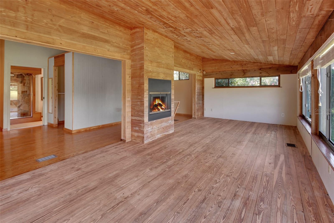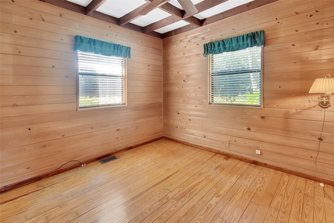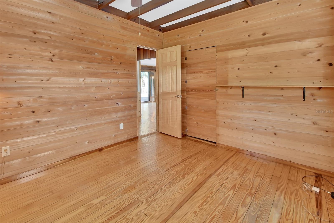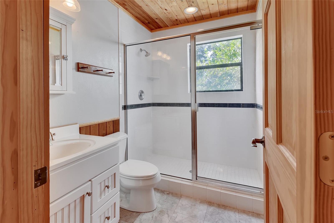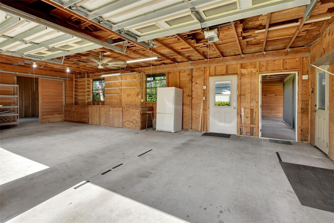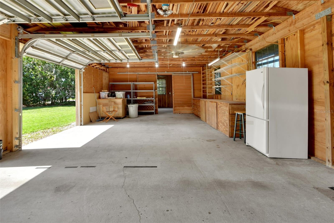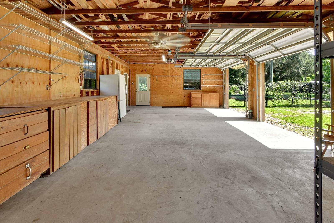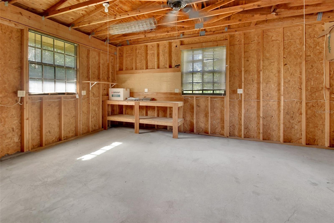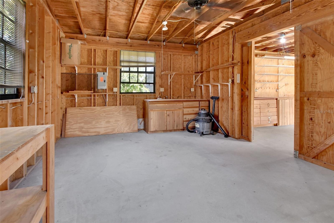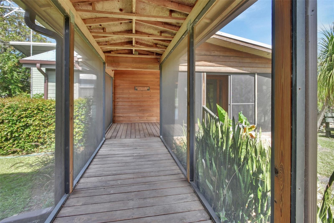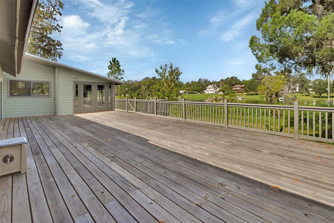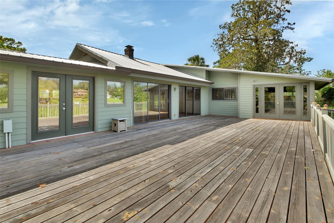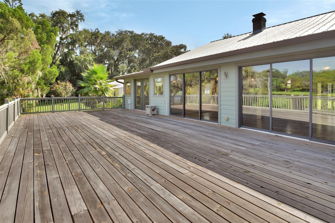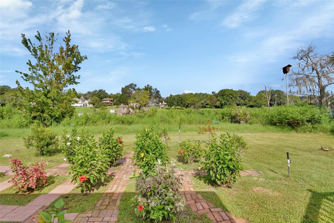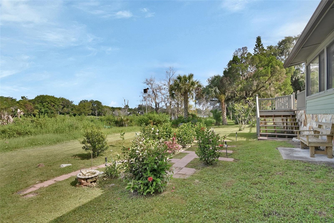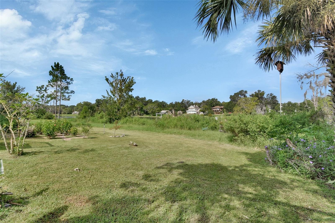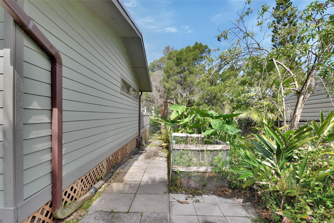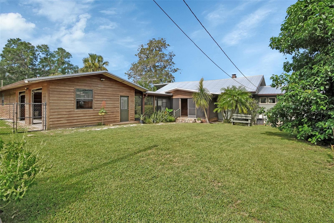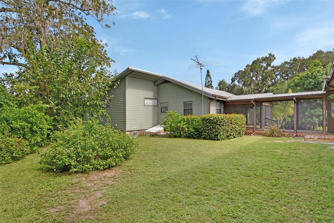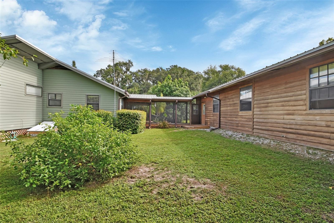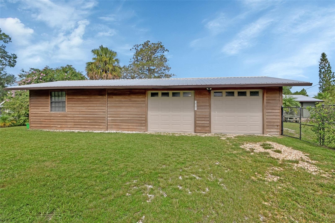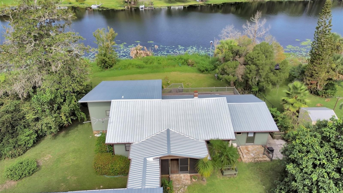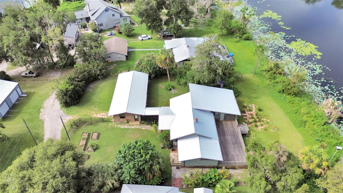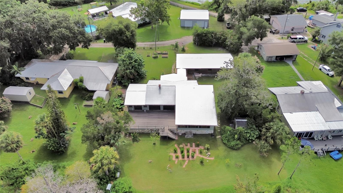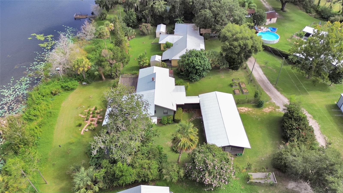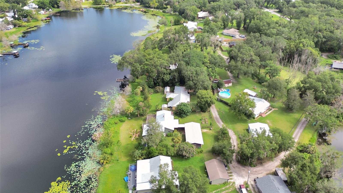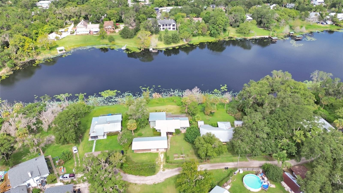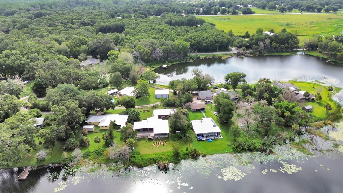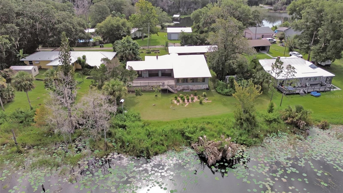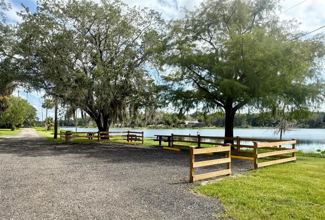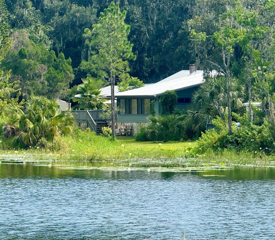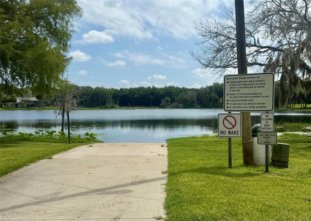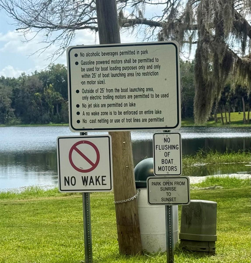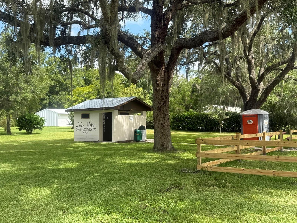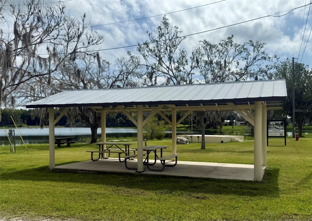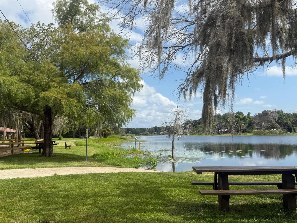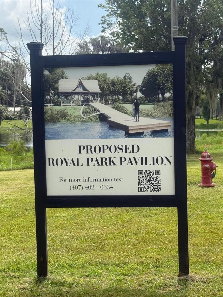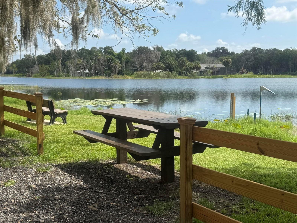160 Rose Avenue, LAKE HELEN, FL 32744
Property Photos
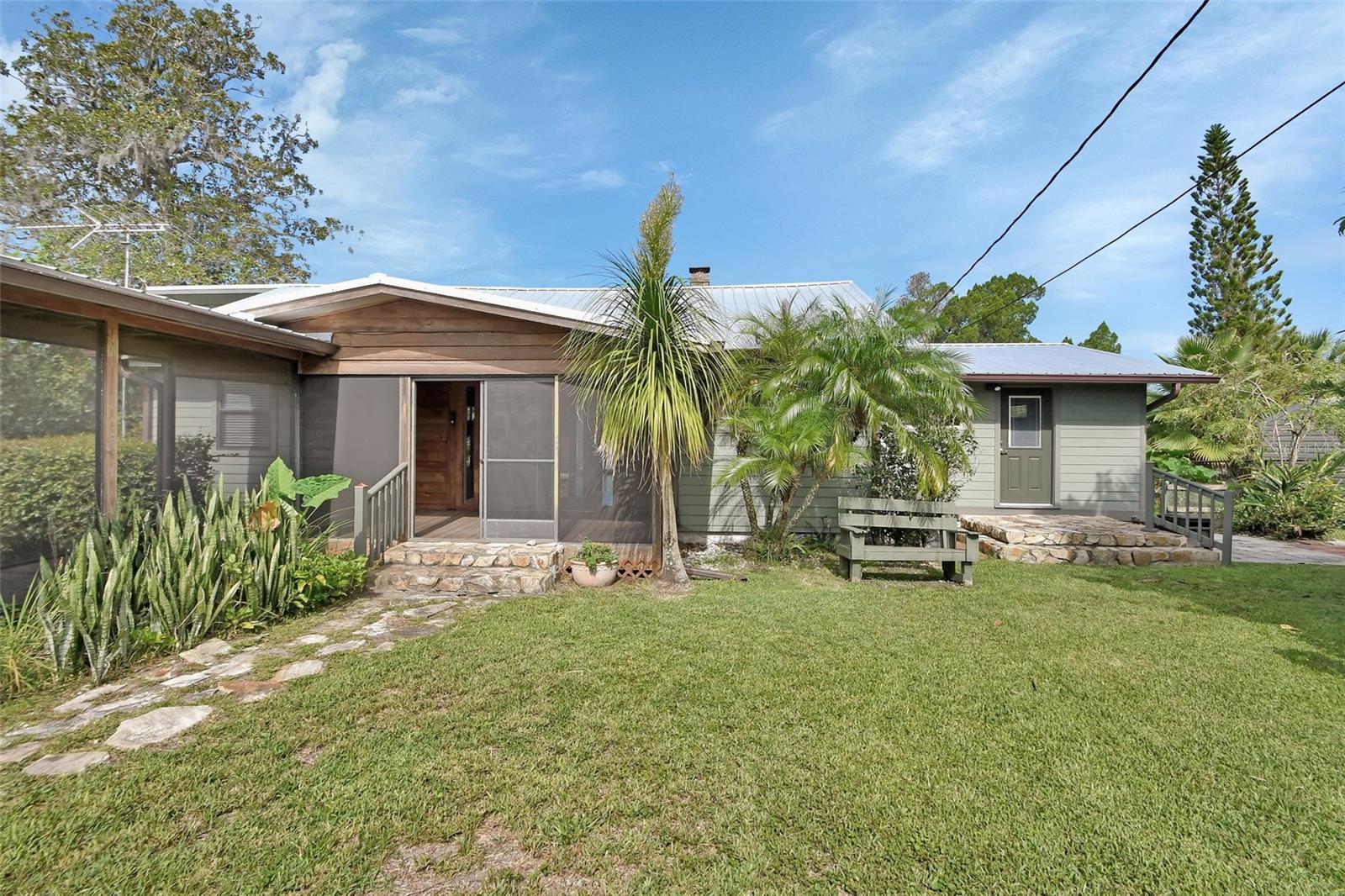
Would you like to sell your home before you purchase this one?
Priced at Only: $499,900
For more Information Call:
Address: 160 Rose Avenue, LAKE HELEN, FL 32744
Property Location and Similar Properties
- MLS#: V4943834 ( Residential )
- Street Address: 160 Rose Avenue
- Viewed: 1
- Price: $499,900
- Price sqft: $141
- Waterfront: Yes
- Wateraccess: Yes
- Waterfront Type: Lake Front
- Year Built: 1950
- Bldg sqft: 3538
- Bedrooms: 2
- Total Baths: 2
- Full Baths: 2
- Garage / Parking Spaces: 2
- Days On Market: 4
- Additional Information
- Geolocation: 28.9861 / -81.2294
- County: VOLUSIA
- City: LAKE HELEN
- Zipcode: 32744
- Subdivision: Baker Peltons Rep
- Elementary School: Volusia Pines Elem
- Middle School: Deland Middle
- High School: Deland High
- Provided by: CHARLES RUTENBERG REALTY ORLANDO
- Contact: Terry Bailey
- 407-622-2122

- DMCA Notice
-
DescriptionOne or more photo(s) has been virtually staged. Welcome to the Lake House, a rare lakefront gem nestled in the beautiful and quaint town of Lake Helen a peaceful place to call home. This charming property offers a true retreat with clear, spring fed Lake Helen, perfect for canoeing, kayaking, swimming, and fishing. Lake Helen Park also known as Royal Park, offers a bandstand, boat launch, fishing areas, picnic areas and walking/hiking trails. Nearly every room in the home provides a stunning view of the lake, and the expansive 20x40 ft back deck is the perfect place to relax and enjoy breathtaking sunsets each evening. Situated on a spacious 0.63 acre lot, this home features 2 bedrooms, 2 bathrooms, and 1,950 heated square feet, all wrapped in a cozy cabin style feel with rich wood accents throughout. The primary bedroom boasts vaulted ceilings, a large walk in closet, and sliding doors that open directly to the back deck complete with an electric hookup ready for your future hot tub. The primary bathroom has been beautifully remodeled with a large walk in shower, and the family room features a warm and inviting fireplace. This home has seen thoughtful updates, including a new metal roof in 2023, concrete siding added in 2024, a new hot water heater in 2025, and new insulated windows and doors for improved energy efficiency. The attached 1,000 square foot garage offers plenty of space for two cars plus a large workshop with built in cabinets ideal for hobbies, a studio, or even band practice. Theres even a rare root cellar perfect for storing canned goods or wine. Located just minutes from the local farmers market and beloved city park, this property offers not just a home but a lifestyle. Its a rare opportunity to own a true lakefront home on Lake Helen, where charm, nature, and comfort come together in one unforgettable setting.
Payment Calculator
- Principal & Interest -
- Property Tax $
- Home Insurance $
- HOA Fees $
- Monthly -
Features
Building and Construction
- Basement: Crawl Space, Partial
- Covered Spaces: 0.00
- Exterior Features: Balcony, French Doors, Private Mailbox, Rain Gutters, Sauna, Sliding Doors, Storage
- Fencing: Chain Link
- Flooring: Ceramic Tile, Marble, Wood
- Living Area: 1950.00
- Roof: Metal
Property Information
- Property Condition: Completed
Land Information
- Lot Features: City Limits
School Information
- High School: Deland High
- Middle School: Deland Middle
- School Elementary: Volusia Pines Elem
Garage and Parking
- Garage Spaces: 2.00
- Open Parking Spaces: 0.00
- Parking Features: Driveway, Garage Door Opener, Golf Cart Parking, Oversized, Workshop in Garage
Eco-Communities
- Water Source: Public
Utilities
- Carport Spaces: 0.00
- Cooling: Central Air
- Heating: Central, Electric
- Pets Allowed: Cats OK, Dogs OK, Yes
- Sewer: Septic Tank
- Utilities: Cable Available, Electricity Connected
Finance and Tax Information
- Home Owners Association Fee: 0.00
- Insurance Expense: 0.00
- Net Operating Income: 0.00
- Other Expense: 0.00
- Tax Year: 2024
Other Features
- Appliances: Convection Oven, Dishwasher, Dryer, Electric Water Heater, Kitchen Reverse Osmosis System, Range, Refrigerator, Washer, Water Softener
- Country: US
- Furnished: Unfurnished
- Interior Features: Cathedral Ceiling(s), Ceiling Fans(s), Chair Rail, Eat-in Kitchen, High Ceilings, Primary Bedroom Main Floor, Solid Surface Counters, Solid Wood Cabinets, Split Bedroom, Stone Counters, Walk-In Closet(s), Window Treatments
- Legal Description: N 120 FT OF S 130 FT OF LOT 1 & E 20 FT OF N 230 FT OF LOT 1 BAKER & PELTONS REVISED PLAT MB 19 PG 50 PER OR 4792 PG 0800 PER OR 6301 PGS 4270-4271 PER OR 7804 PG 2553 PER UNREC D/C PER OR 8273 PG 0118
- Levels: One
- Area Major: 32744 - Lake Helen
- Occupant Type: Vacant
- Parcel Number: 7130-30-00-0010
- Possession: Close Of Escrow
- View: Water
- Zoning Code: 08R1

- One Click Broker
- 800.557.8193
- Toll Free: 800.557.8193
- billing@brokeridxsites.com



