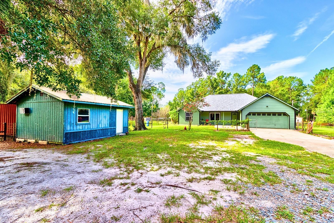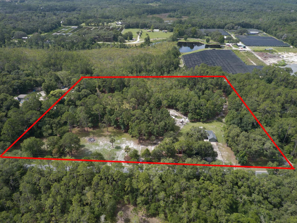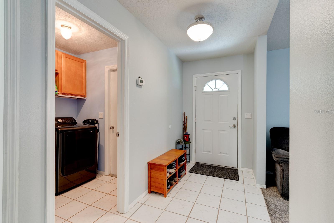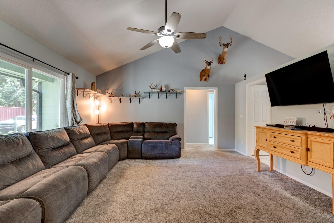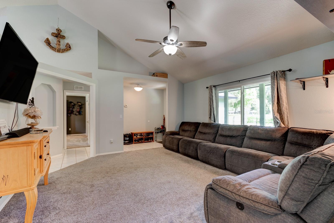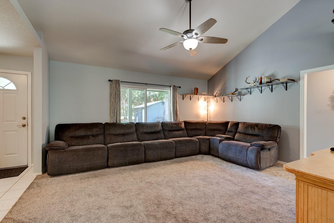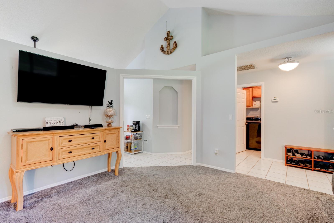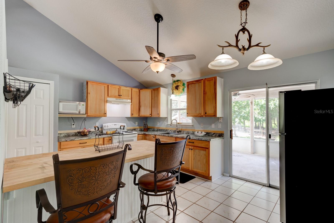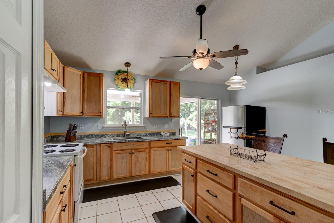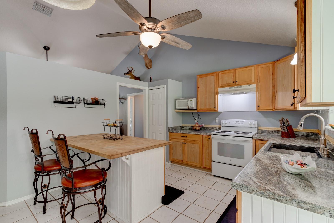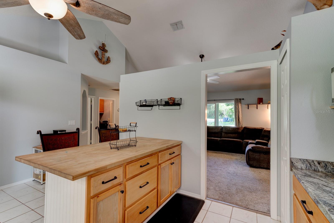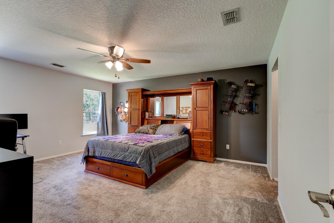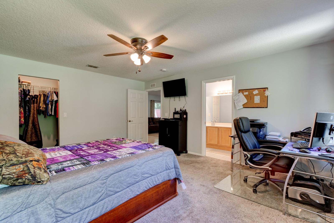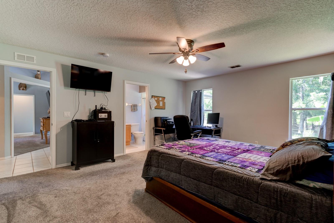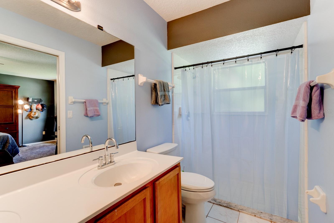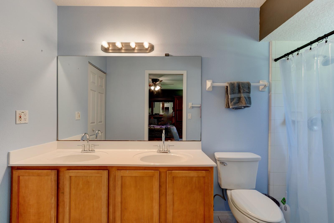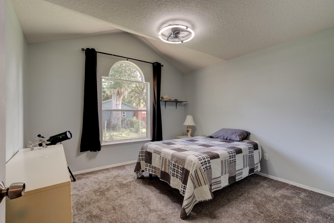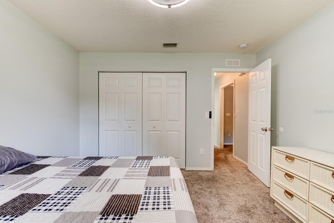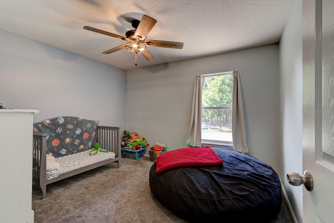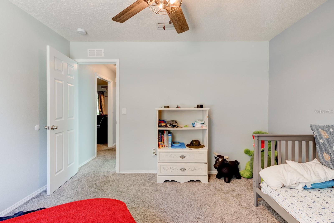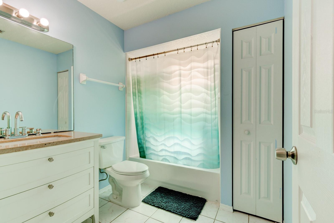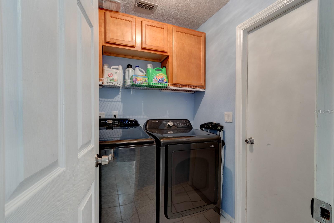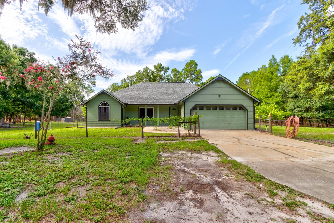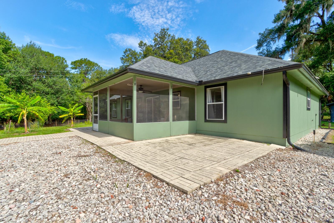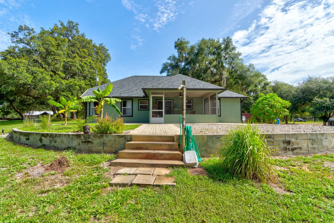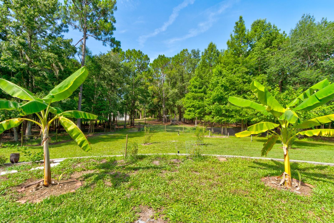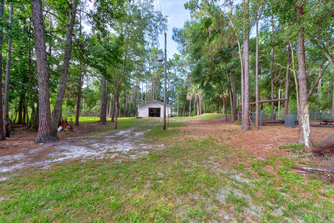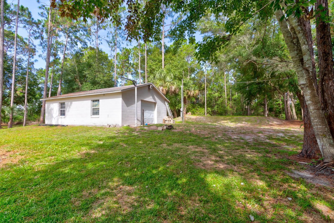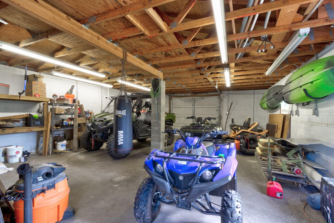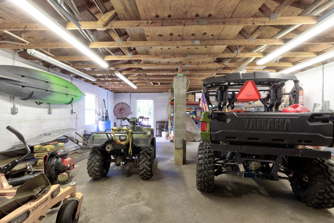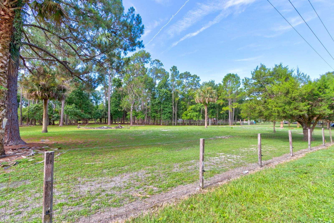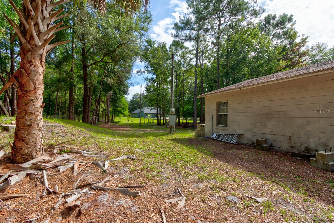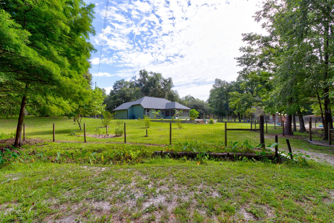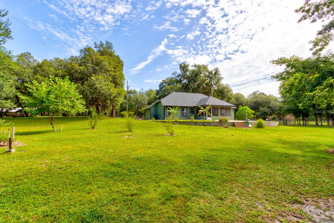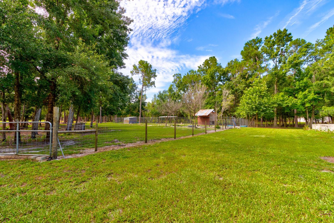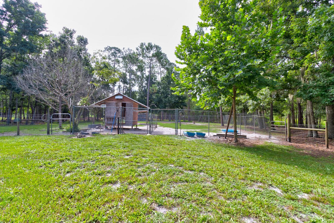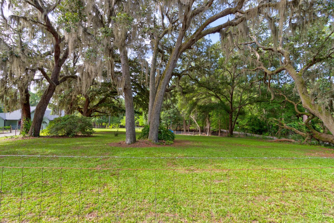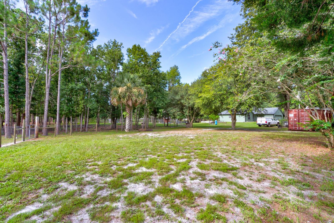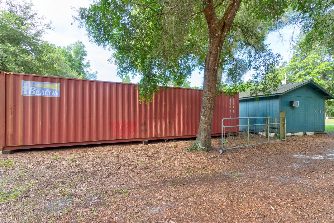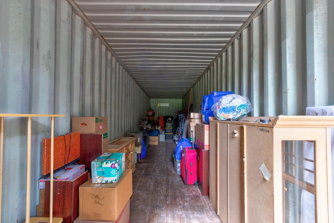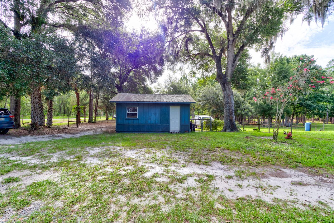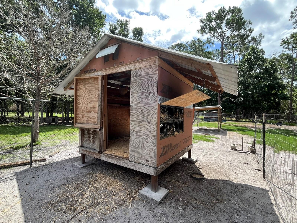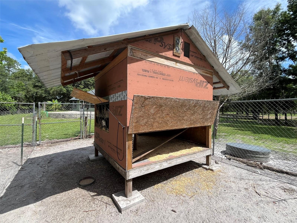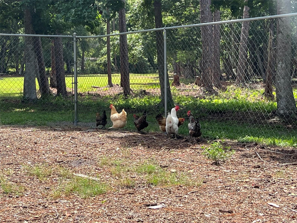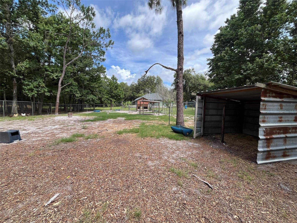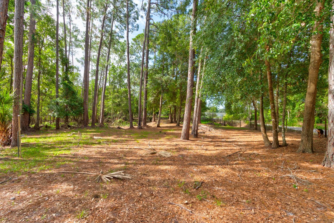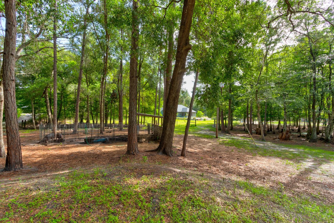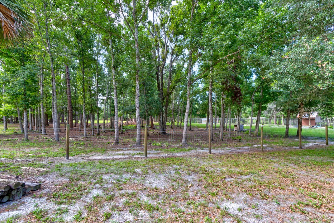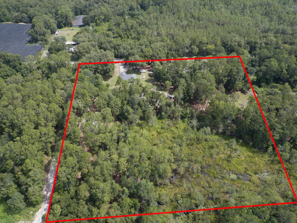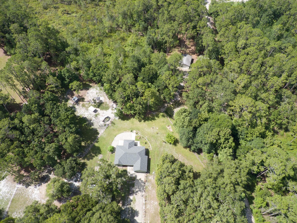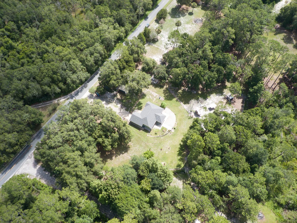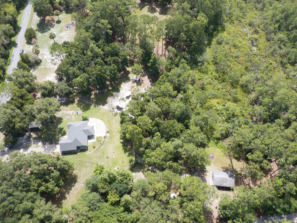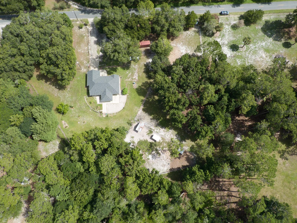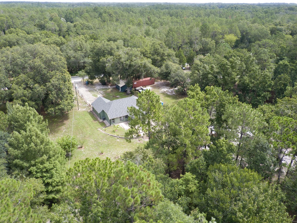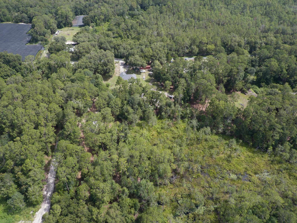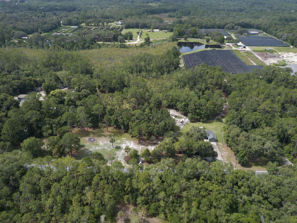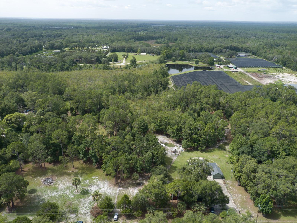1135 Peterson Road, PIERSON, FL 32180
Property Photos
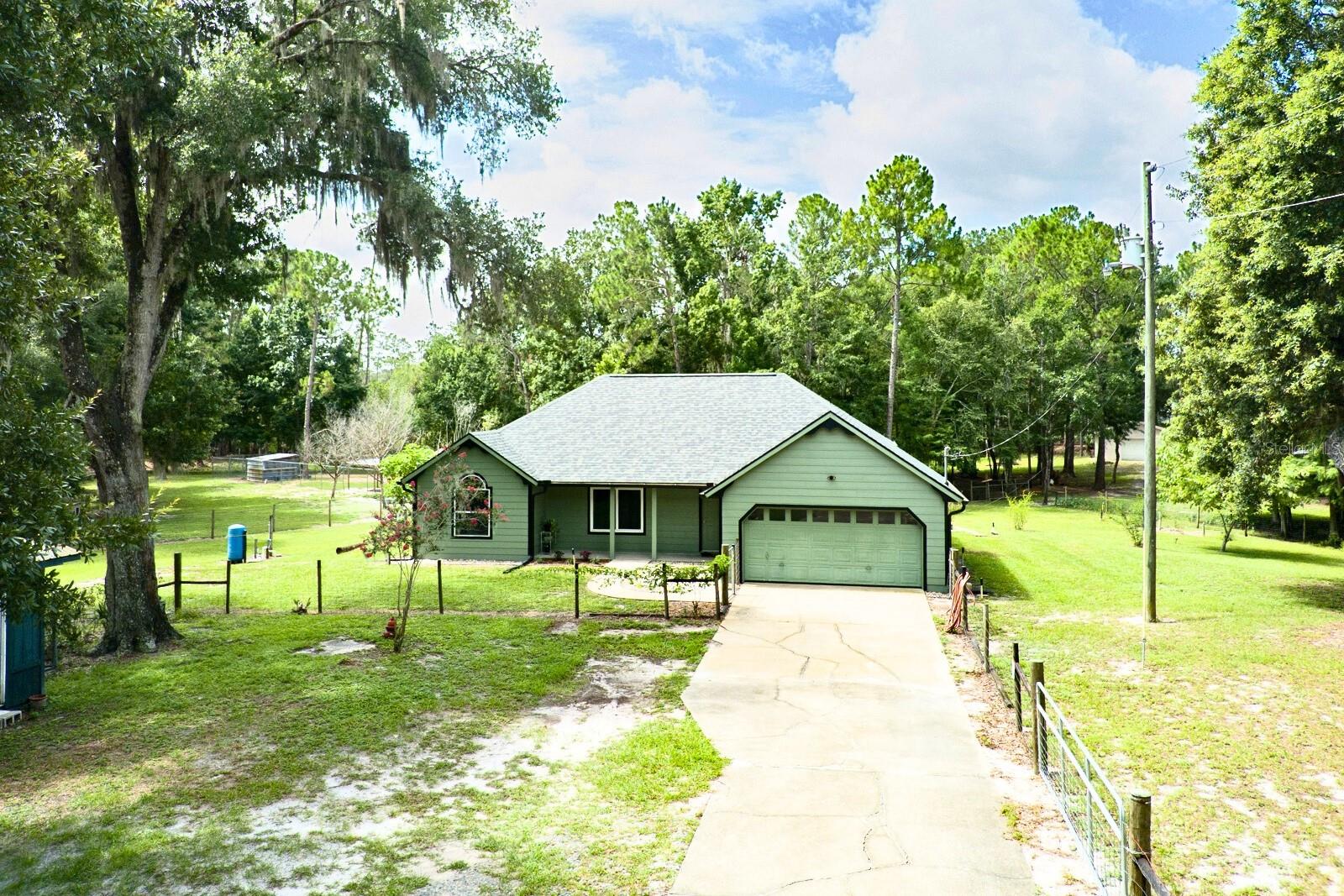
Would you like to sell your home before you purchase this one?
Priced at Only: $499,900
For more Information Call:
Address: 1135 Peterson Road, PIERSON, FL 32180
Property Location and Similar Properties
- MLS#: V4943567 ( Residential )
- Street Address: 1135 Peterson Road
- Viewed: 50
- Price: $499,900
- Price sqft: $240
- Waterfront: No
- Year Built: 2001
- Bldg sqft: 2080
- Bedrooms: 3
- Total Baths: 2
- Full Baths: 2
- Garage / Parking Spaces: 6
- Days On Market: 69
- Additional Information
- Geolocation: 29.2025 / -81.4818
- County: VOLUSIA
- City: PIERSON
- Zipcode: 32180
- Elementary School: Pierson Elem
- Middle School: T. Dewitt Taylor
- High School: T. Dewitt Taylor
- Provided by: GOLDEN SAPPHIRE REAL ESTATE LLC
- Contact: Amber Spiecher
- 386-846-2663

- DMCA Notice
-
DescriptionWelcome to your private 9 acre homestead retreat in the heart of Pierson! This beautifully updated 3 bed, 2 bath farmhouse may be cozy in size, but its big on charm, comfort, and lifestyle. Step inside and youll find a home that feels brand new with a 2025 roof, fresh paint inside and out, upgraded plumbing, water filtration and softener system, and a 2021 water heater. Vaulted ceilings, an open layout, and an updated kitchen and baths make the home feel bright and spacious. Outside, the property truly shines. The acreage is a perfect blend of usable fenced pastures and natural wetland buffers that provide peace, privacy, and wildlife views. Whether youre dreaming of a hobby farm, raising animals, or simply enjoying the outdoors, this property is move in ready with: A 4 car detached concrete block garage. 320 sq. ft. air conditioned outbuilding ideal for a studio, guest suite, or home office. A climate controlled shipping container for storage. Chicken coop with laying hens already in place. Fruit trees including bananas, blueberries, pineapples, and blackberries. Screened porch, front porch, and multiple patios to enjoy Floridas sunsets. Located across from Lake George Wildlife Management Area and just minutes to boat ramps, DeLand, and the beaches, this property offers the perfect balance of seclusion and convenience. With all the major updates completed, fenced acreage, and versatile outbuildings already in place, the heavy lifting has been done just bring your vision and start enjoying your Florida country lifestyle from day one. All information deemed reliable but not guaranteed. The 3rd bedroom does not have a closet, but county records list home as a 3 bdrm. Buyer is responsible for verifying all information, including but not limited to square footage, acreage, zoning, permitted uses, and school districts. Seller and Broker make no warranties, expressed or implied. Property is being sold as is.
Payment Calculator
- Principal & Interest -
- Property Tax $
- Home Insurance $
- HOA Fees $
- Monthly -
Features
Building and Construction
- Covered Spaces: 0.00
- Exterior Features: Private Mailbox, Rain Gutters, Storage
- Fencing: Fenced
- Flooring: Carpet, Ceramic Tile
- Living Area: 1362.00
- Other Structures: Other, Shed(s), Storage, Workshop
- Roof: Shingle
Land Information
- Lot Features: Landscaped, Unincorporated, Zoned for Horses
School Information
- High School: T. Dewitt Taylor Middle-High
- Middle School: T. Dewitt Taylor Middle-High
- School Elementary: Pierson Elem
Garage and Parking
- Garage Spaces: 6.00
- Open Parking Spaces: 0.00
Eco-Communities
- Water Source: Well
Utilities
- Carport Spaces: 0.00
- Cooling: Central Air
- Heating: Central
- Sewer: Septic Tank
- Utilities: BB/HS Internet Available, Cable Connected, Electricity Connected
Finance and Tax Information
- Home Owners Association Fee: 0.00
- Insurance Expense: 0.00
- Net Operating Income: 0.00
- Other Expense: 0.00
- Tax Year: 2024
Other Features
- Appliances: Electric Water Heater, Range, Range Hood, Refrigerator, Water Filtration System, Water Softener
- Country: US
- Interior Features: Ceiling Fans(s), Primary Bedroom Main Floor, Split Bedroom, Vaulted Ceiling(s), Walk-In Closet(s)
- Legal Description: 10-15-28 SE 1/4 OF SW 1/4 OF SE 1/4 EXC E 70 FT PER OR 5207 PG 3446 PER OR 8020 PG 3992
- Levels: One
- Area Major: 32180 - Pierson
- Occupant Type: Owner
- Parcel Number: 58-10-00-00-0061
- Views: 50
- Zoning Code: A-1
Similar Properties
Nearby Subdivisions

- One Click Broker
- 800.557.8193
- Toll Free: 800.557.8193
- billing@brokeridxsites.com



