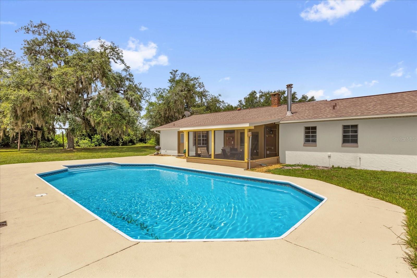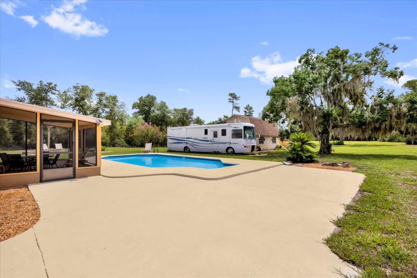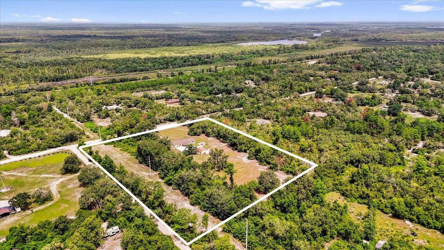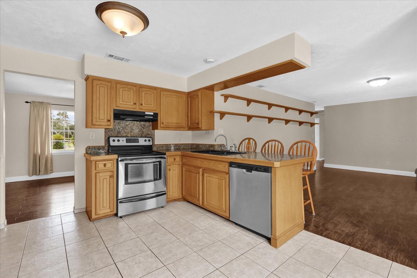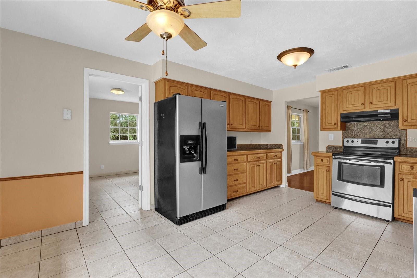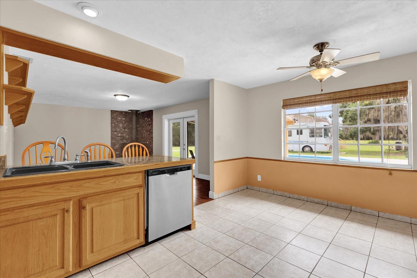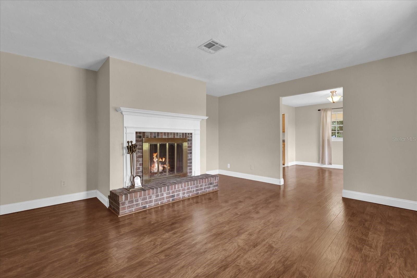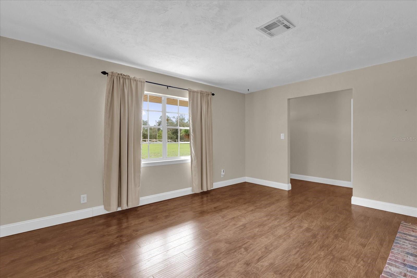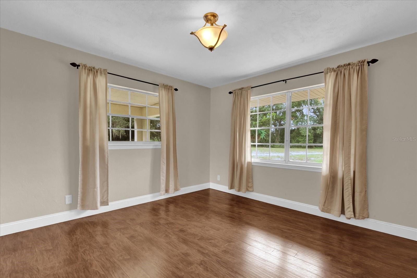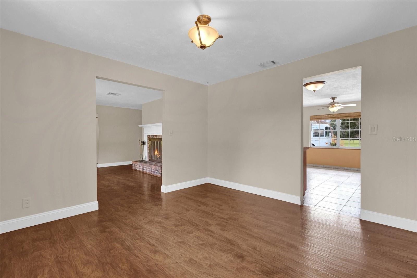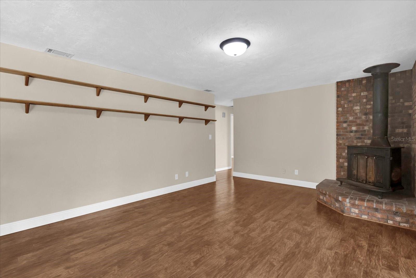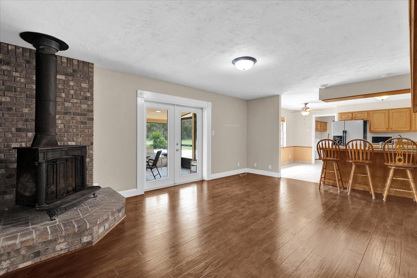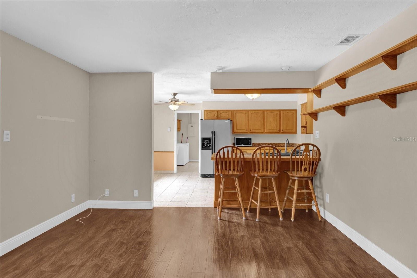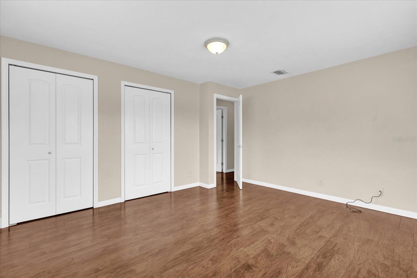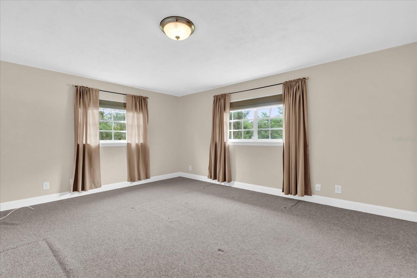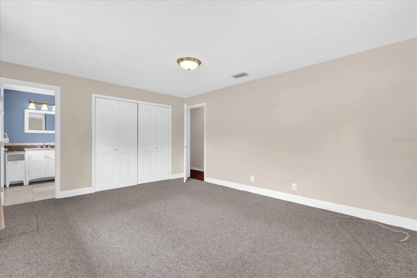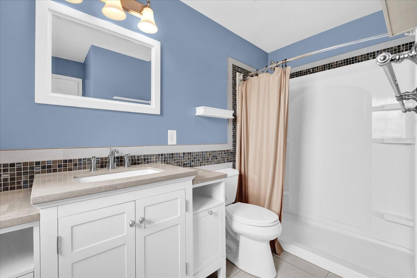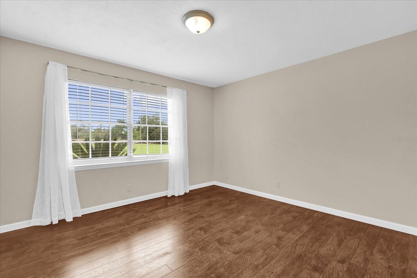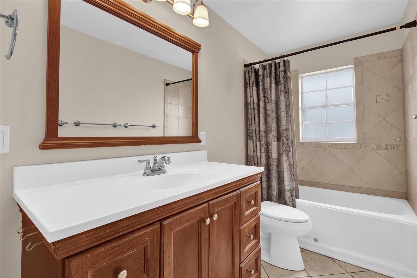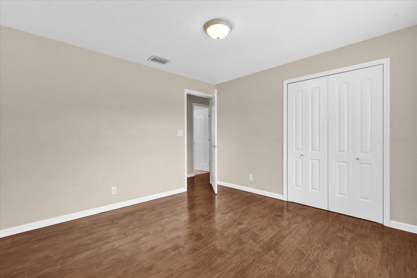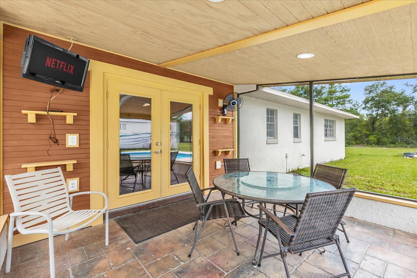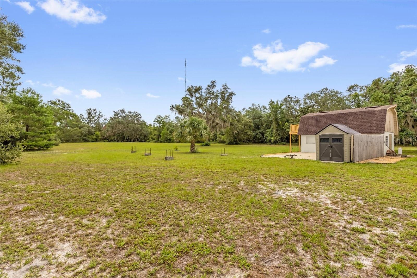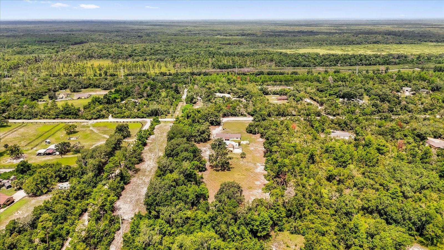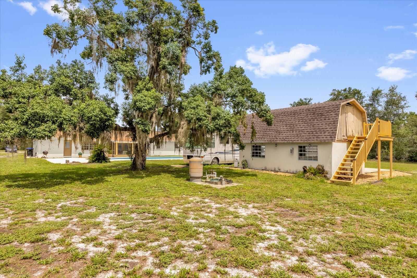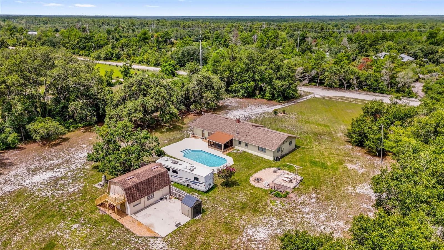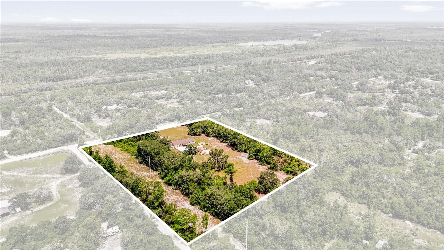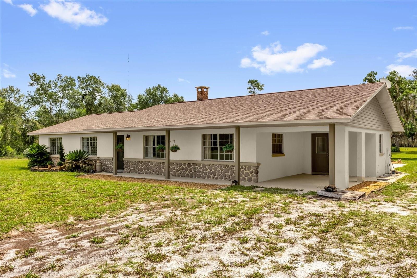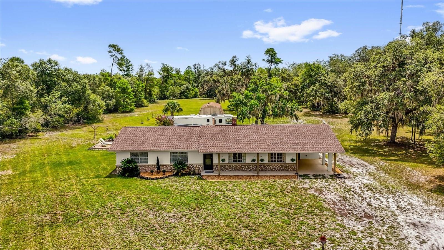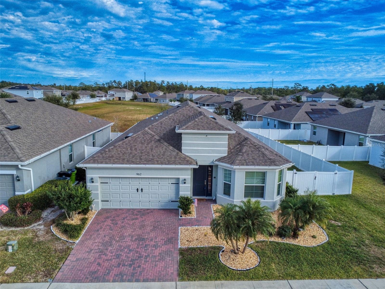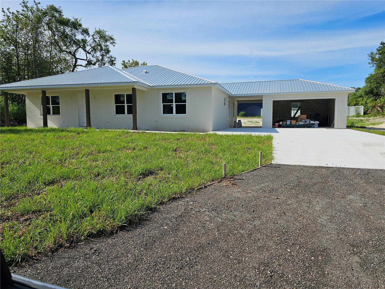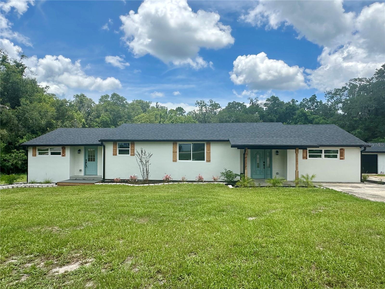1699 Cypress Avenue, ORANGE CITY, FL 32763
Property Photos
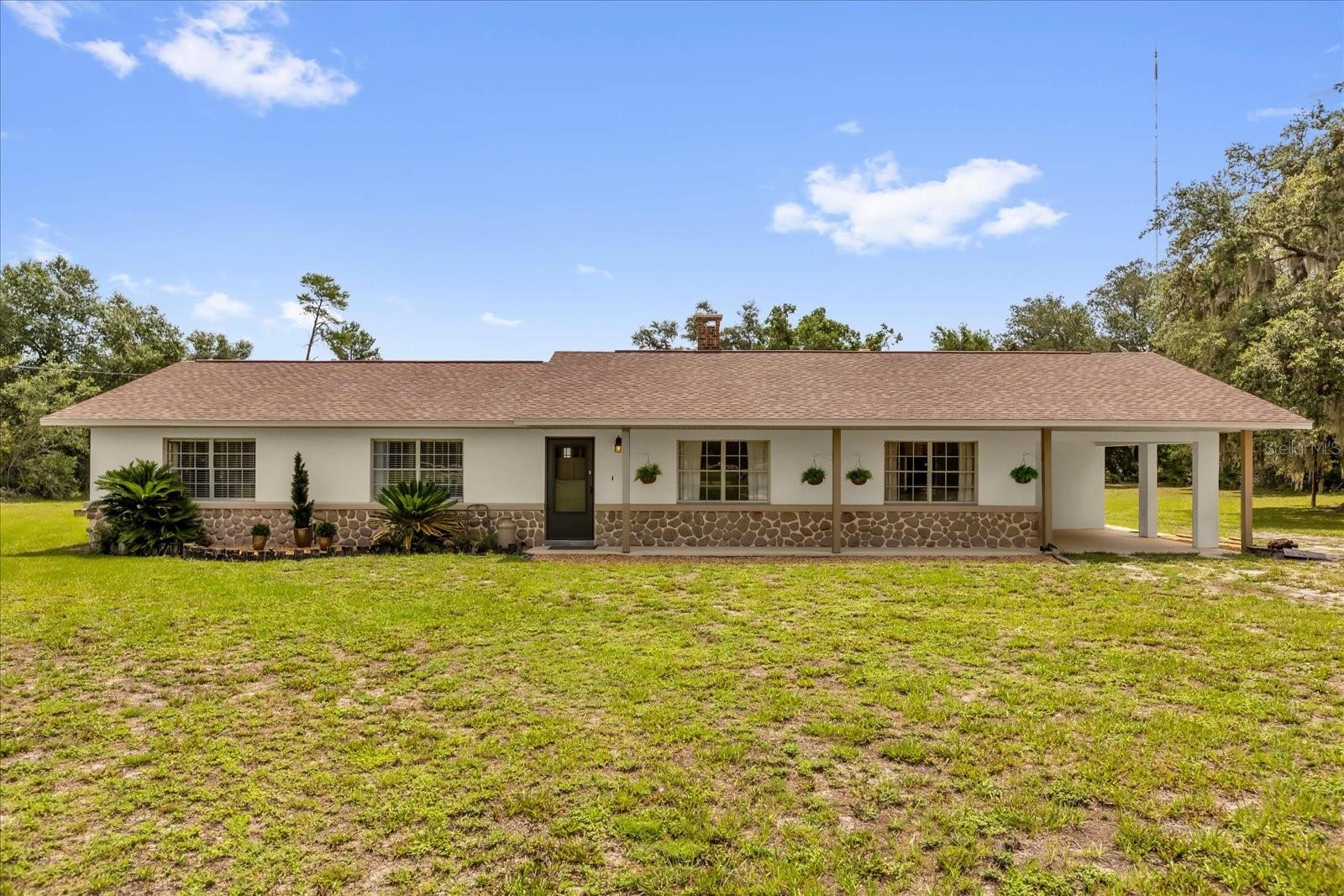
Would you like to sell your home before you purchase this one?
Priced at Only: $545,000
For more Information Call:
Address: 1699 Cypress Avenue, ORANGE CITY, FL 32763
Property Location and Similar Properties
- MLS#: V4943549 ( Residential )
- Street Address: 1699 Cypress Avenue
- Viewed: 5
- Price: $545,000
- Price sqft: $222
- Waterfront: No
- Year Built: 1978
- Bldg sqft: 2458
- Bedrooms: 3
- Total Baths: 2
- Full Baths: 2
- Garage / Parking Spaces: 1
- Days On Market: 20
- Additional Information
- Geolocation: 28.9253 / -81.3288
- County: VOLUSIA
- City: ORANGE CITY
- Zipcode: 32763
- Subdivision: Orange City
- Middle School: River Springs Middle School
- High School: University High School VOL
- Provided by: RISE REALTY OF FLORIDA LLC
- Contact: Regina Sittig
- 386-804-4114

- DMCA Notice
-
DescriptionCountry Living with Freedom to Roam 3 Bed, 2 Bath Gated Pool Home on 6.3 Acres! Tired of living in a cramped subdivision or under the watchful eye of a strict HOA? This property offers the space, flexibility, and independence youve been looking for. Whether you want to raise horses, cows, or chickens, park your RV, boat, or off road toys, or need storage for business equipment or inventorythis 6.3 acre high and dry property welcomes it all. The home itself is a solid block and stucco build, offering approximately 1,800 square feet of air conditioned living space. It includes a finished screen porch, an attached single carport, and timeless interior details like one coat plaster walls and ceilings. The 8 year old roof features inch decking and comes with a transferable warranty from Senez Roofing. The Carrier SEER 13 A/C unit is well maintained. A gated entrance with lighted columns and wood fencing adds privacy and charm. Inside, the layout is warm and functional. Most of the flooring is wood laminate, with tile in the kitchen, bathrooms, and utility room. The eat in kitchen features oak cabinets, granite tile countertops, and a central island. It opens into the family room complete with a wood burning stove. French doors lead to the screened porch with stamped ashlar slate concrete flooring. On the other side of the kitchen is formal dining room perfect for gathering for family dinners. The front living room includes a large masonry fireplace, perfect for cozy evenings. The home offers three bedrooms and two bathrooms. The primary bedroom has an en suite bath and walk in shower. The second full bathroom includes a standard tub/shower combo. A spacious mudroom connects to the carport and houses a pantry, washer, dryer, and a secondary exterior door. Outdoors, enjoy a Grecian style in ground pool with a sprawling 1,100 sq. ft. pool deck. A rock lined fire pit area adds charm and function. On the opposite side of the pool is a two story 15' x 24' workshop with stairs to an upper level dry storage area. There's also a 24' x 24' concrete slab for boat or equipment parking, a 50 amp RV hookup, and a small shed for garden tools and mower storage. The land features cleared pastures with beautiful, mature oak trees throughout, offering plenty of open space and is located less than 2 miles from Blue Spring State Park and only 1.5 miles from a scenic nature trail, this home is ideally situated near top rated elementary, middle, and high schools. Youll enjoy a peaceful country setting with convenient access to city and coastal attractionsjust 32 miles to downtown Orlandos Amway Center and 27 miles to New Smyrna Beach. The property is being sold as is, and all appliancesincluding the washer and dryerare included in the sale. This is more than a houseit's a chance to live with freedom, space, and possibility. Schedule your showing today! USDA ELIGIBLE AREA!!
Payment Calculator
- Principal & Interest -
- Property Tax $
- Home Insurance $
- HOA Fees $
- Monthly -
Features
Building and Construction
- Covered Spaces: 0.00
- Exterior Features: Other
- Flooring: Ceramic Tile, Laminate
- Living Area: 1798.00
- Other Structures: Workshop
- Roof: Shingle
Land Information
- Lot Features: Cleared, Level, Oversized Lot, Private, Unpaved
School Information
- High School: University High School-VOL
- Middle School: River Springs Middle School
Garage and Parking
- Garage Spaces: 0.00
- Open Parking Spaces: 0.00
Eco-Communities
- Pool Features: In Ground
- Water Source: Well
Utilities
- Carport Spaces: 1.00
- Cooling: Central Air, Attic Fan
- Heating: Central, Electric
- Sewer: Septic Tank
- Utilities: Cable Available
Finance and Tax Information
- Home Owners Association Fee: 0.00
- Insurance Expense: 0.00
- Net Operating Income: 0.00
- Other Expense: 0.00
- Tax Year: 2024
Other Features
- Appliances: Dishwasher, Microwave, Range, Refrigerator
- Country: US
- Interior Features: Eat-in Kitchen, Primary Bedroom Main Floor
- Legal Description: 16-18-30 W 654.14 FT OF E 1962.42 FT MEAS ON S/L OF S 414.03 FT OF N 747.40 FT MEAS ON W/L OF SW 1/4 PER OR 3079 PG 1615
- Levels: One
- Area Major: 32763 - Orange City
- Occupant Type: Vacant
- Parcel Number: 8016-00-00-0013
- Possession: Close Of Escrow
- View: Pool, Trees/Woods
- Zoning Code: A2
Similar Properties
Nearby Subdivisions
Acreage Orange City
Alcova Heights
Ar Edwards Prop
Breezewood Park
Breezewood Park Unit 07
Camellia Park
Compass Lndg
Dennistons
Dennistons Addorange City
Dixson Acres Add 02
East Highlands
Fawn Ridge Ph 01
Fox Run
Highland Park Orange City
None
Not In Subdivision
Not On The List
Oakhurst Golf Estates
Oakwood Park
Orange City
Orange City Deland Farms
Orange City Delands Farms
Orange City Estates Rep
Orange City Hills
Orange City Hills Sec A
Orange City Oaks
Orange City Ter 1st Add Resub
Orange City Terrace
Orange City Terrace 2nd Add
Orange City Terrace Add 01 Res
Orange City Terrace Add 02 Res
Orange City Terrace Add 03
Orange City Terrace Add 04
Other
Parc Hill-ph 4 A Rep
Parc Hillph 4
Parc Hillph 4 A Rep
Sherwood Forest
Silverstone
Smocks
Spring Lakes Add 01
Straight
Summit Place
U S Hwy 1792
West Highlands
West Hlnds 02

- One Click Broker
- 800.557.8193
- Toll Free: 800.557.8193
- billing@brokeridxsites.com



