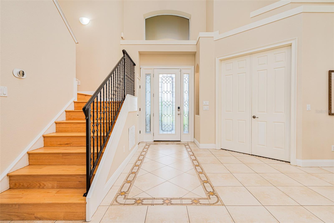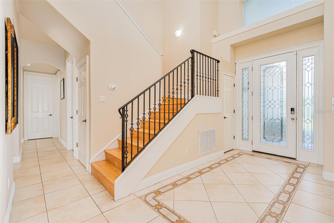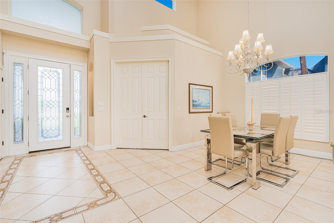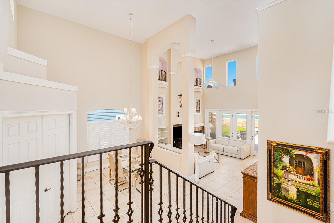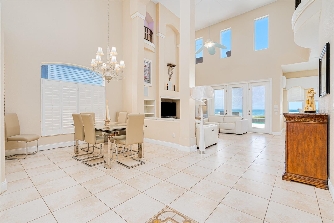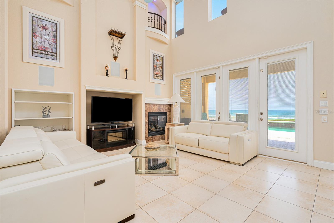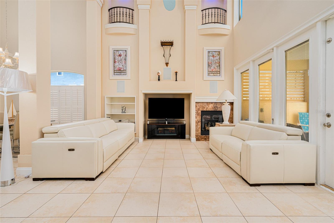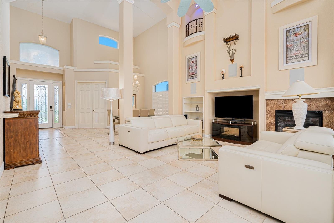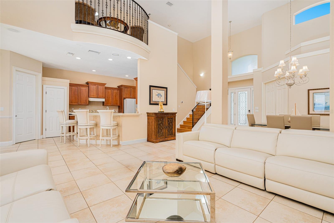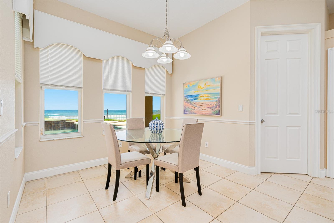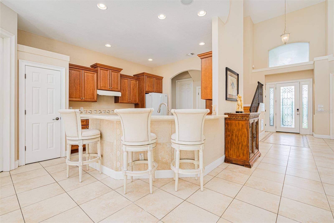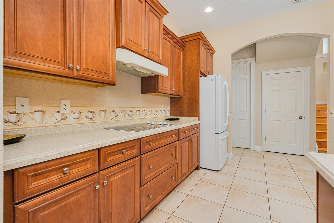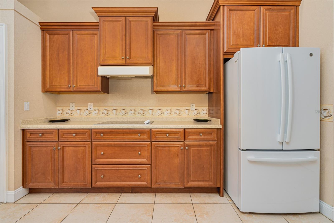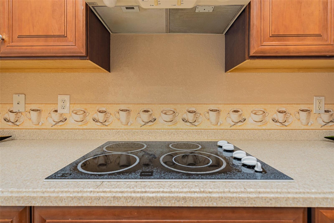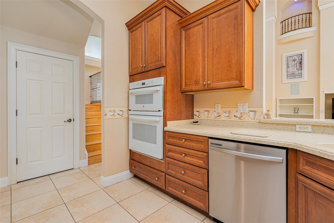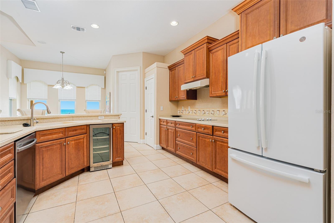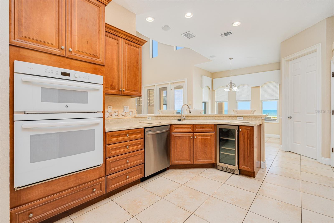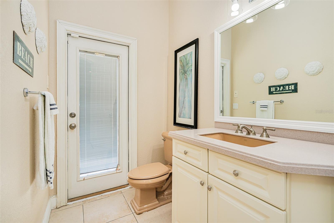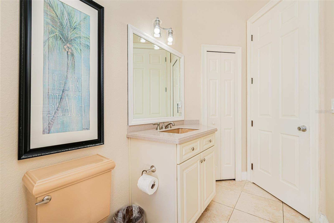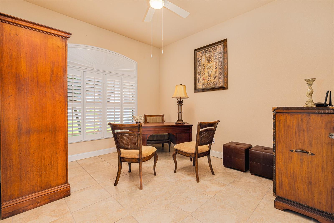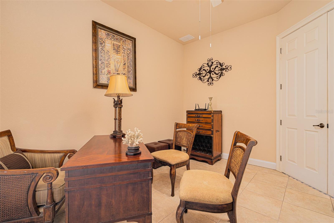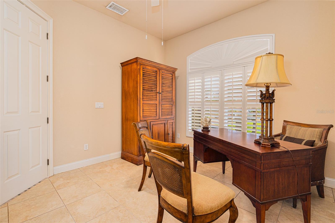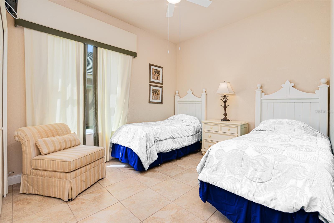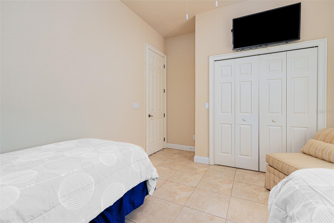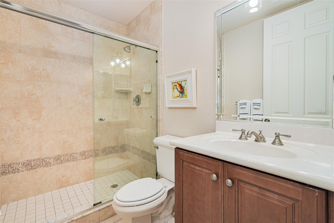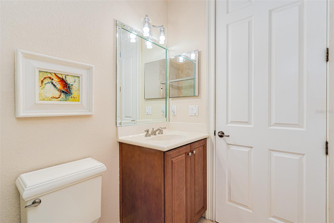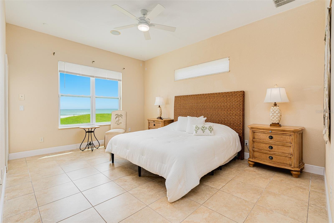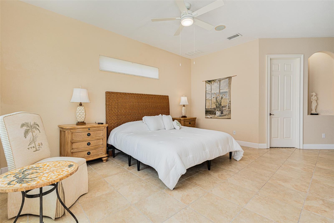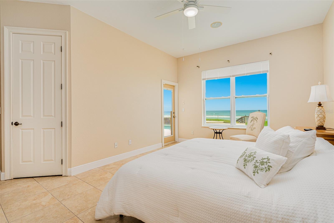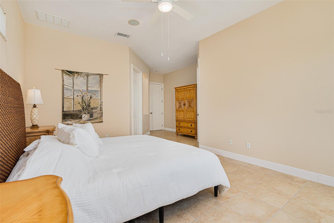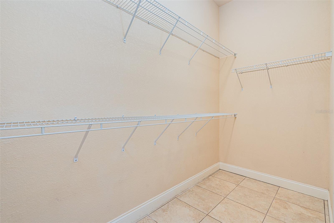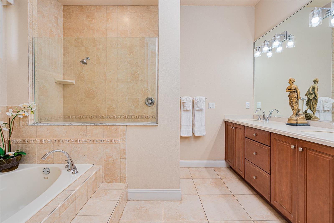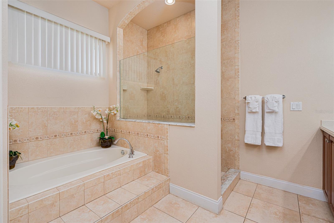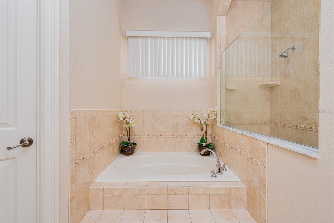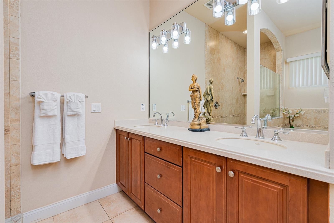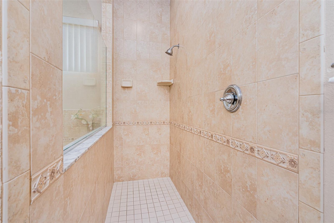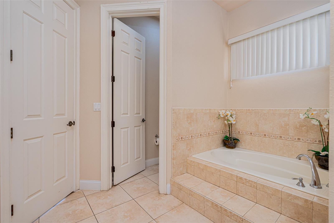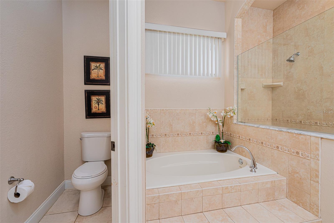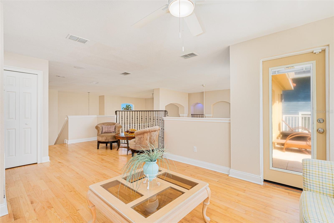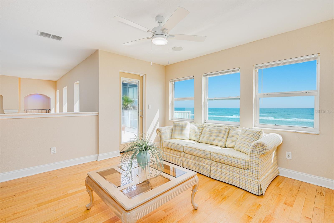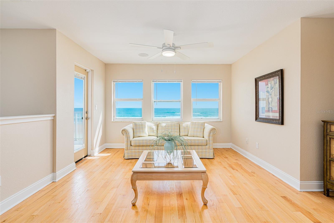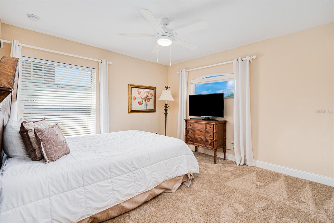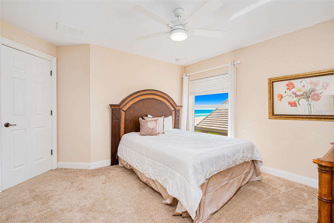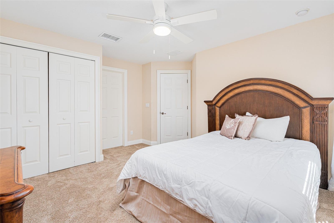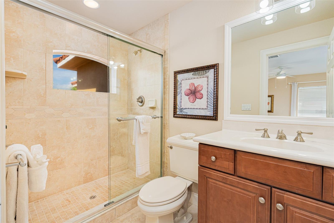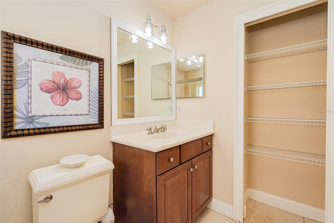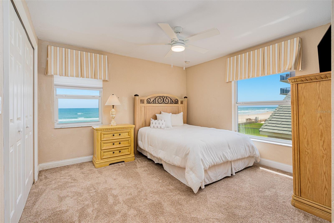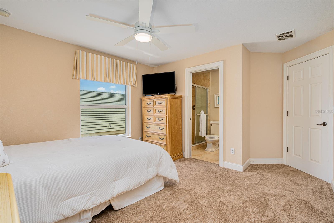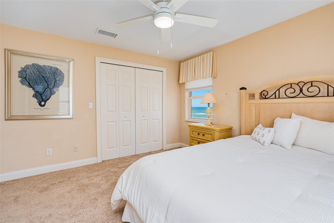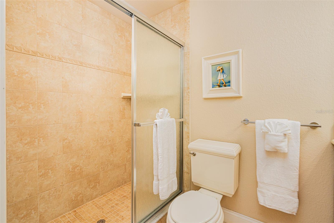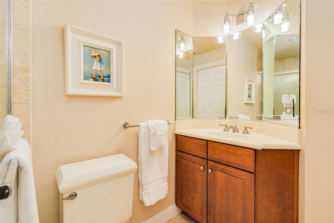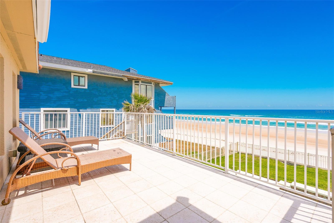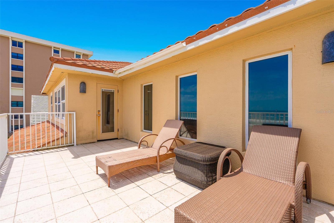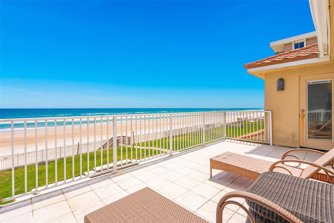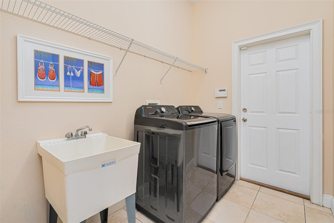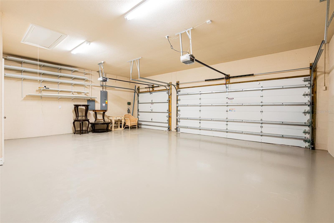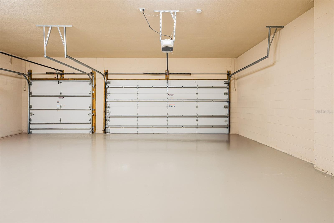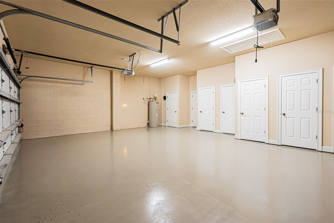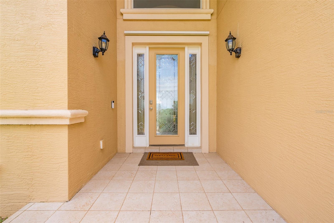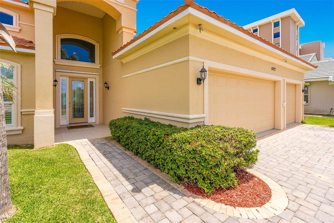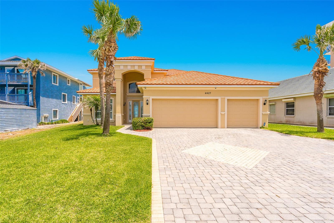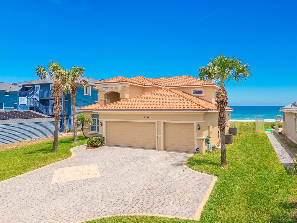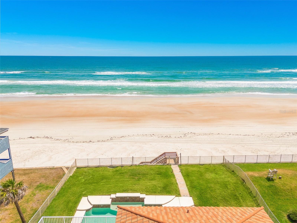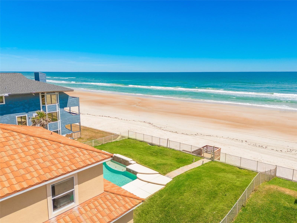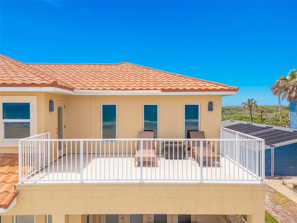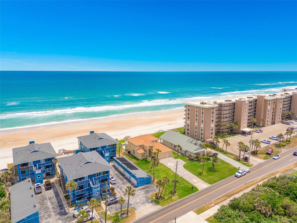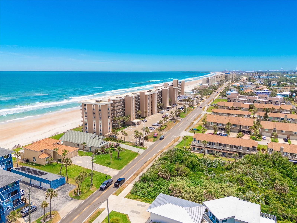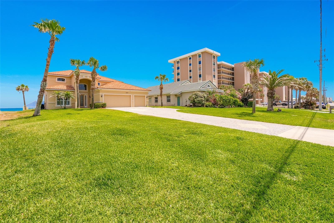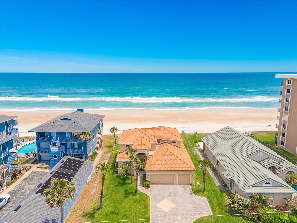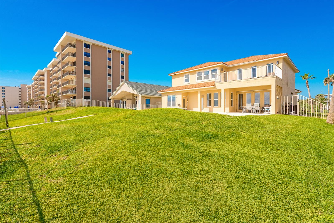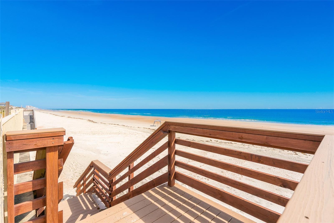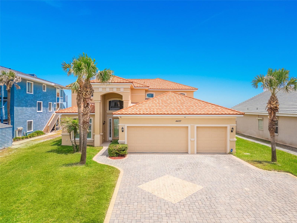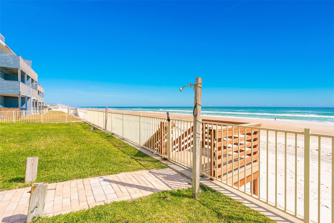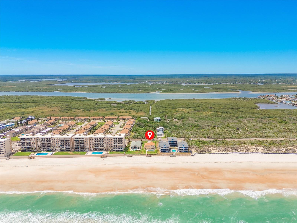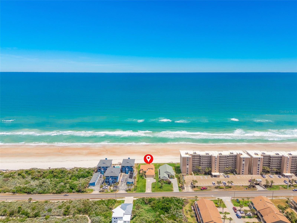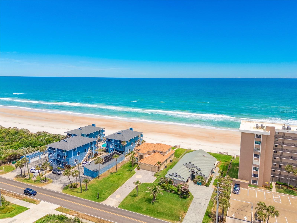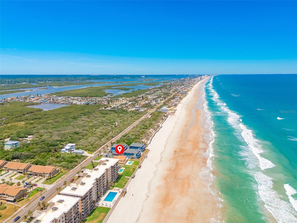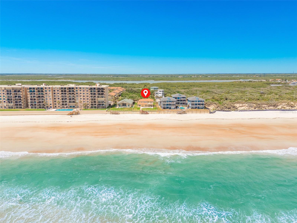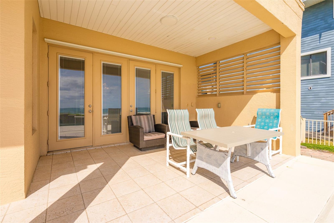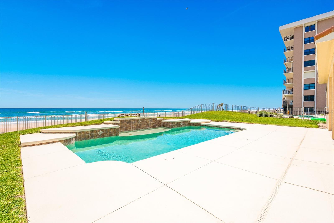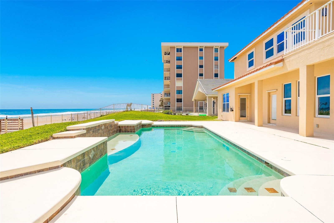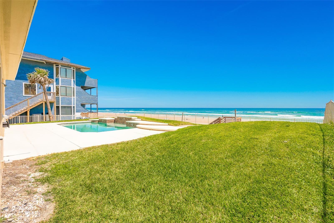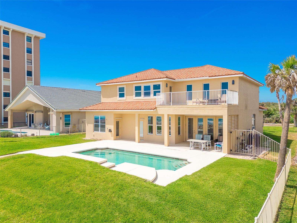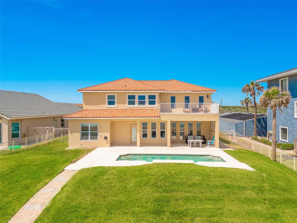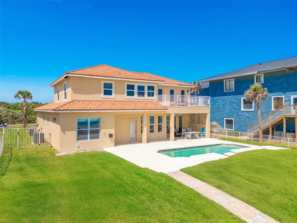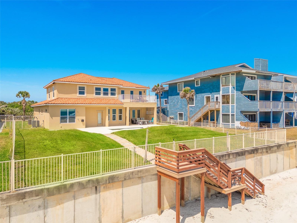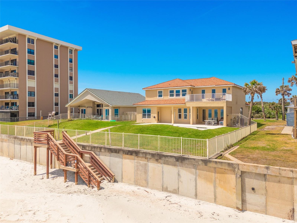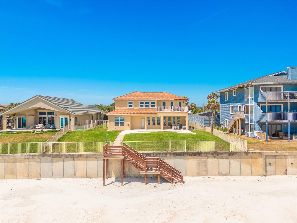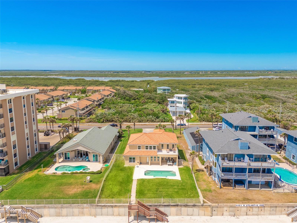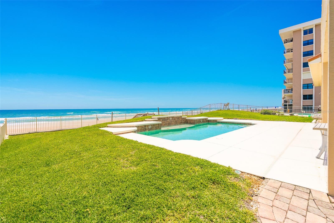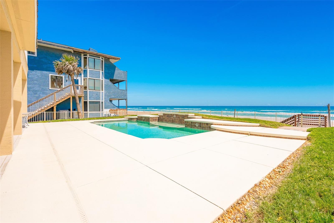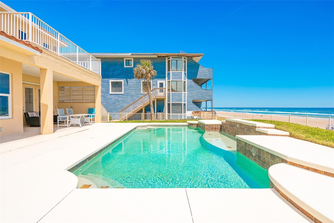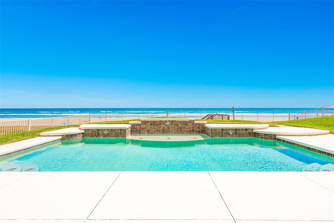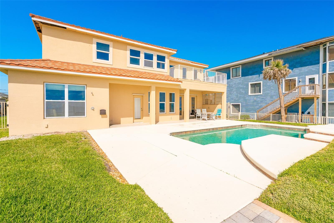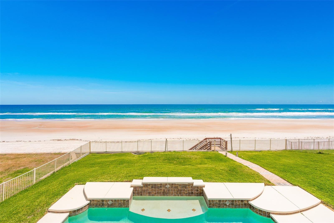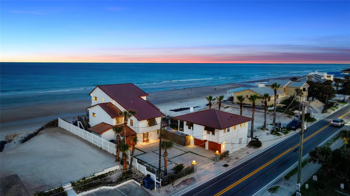4427 Atlantic Avenue, PONCE INLET, FL 32127
Property Photos
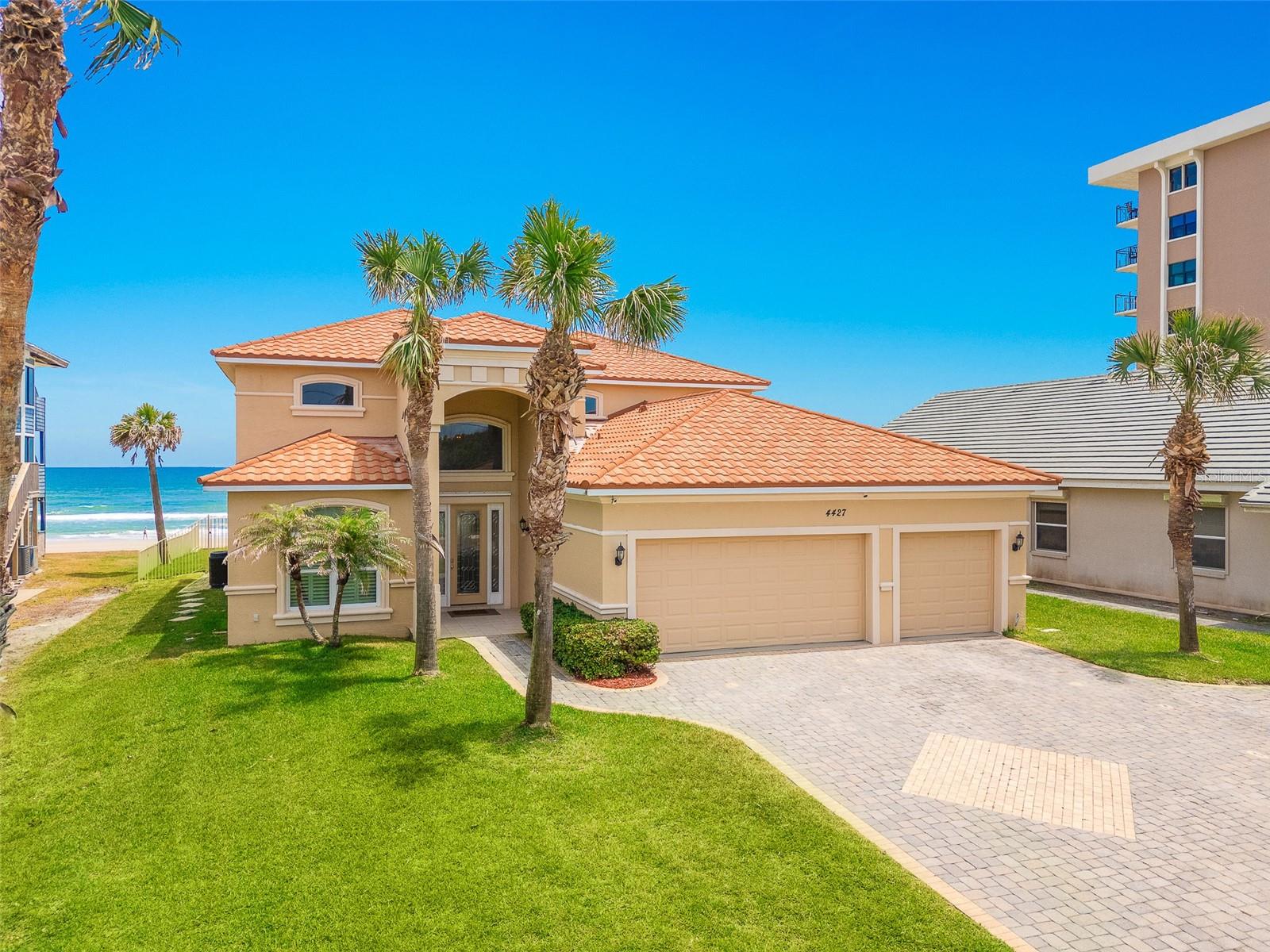
Would you like to sell your home before you purchase this one?
Priced at Only: $2,999,999
For more Information Call:
Address: 4427 Atlantic Avenue, PONCE INLET, FL 32127
Property Location and Similar Properties
- MLS#: V4942855 ( Residential )
- Street Address: 4427 Atlantic Avenue
- Viewed: 74
- Price: $2,999,999
- Price sqft: $639
- Waterfront: Yes
- Wateraccess: Yes
- Waterfront Type: Beach Front,Gulf/Ocean
- Year Built: 2006
- Bldg sqft: 4695
- Bedrooms: 4
- Total Baths: 5
- Full Baths: 4
- 1/2 Baths: 1
- Garage / Parking Spaces: 3
- Days On Market: 69
- Additional Information
- Geolocation: 29.1143 / -80.9471
- County: VOLUSIA
- City: PONCE INLET
- Zipcode: 32127
- Subdivision: Hatcher
- Elementary School: R.J. Longstreet Elem
- Middle School: Silver Sands Middle
- High School: Spruce Creek High School
- Provided by: OCEANS LUXURY REALTY FULL SVC
- Contact: Dayanis Purucker
- 386-236-3700

- DMCA Notice
-
DescriptionWelcome to your dream beach homean exquisite oceanfront residence nestled in the picturesque town of Ponce Inlet. This remarkable property boasts an impressive 4,695 square feet of luxurious space, featuring 4 spacious bedrooms and 4 1/2 beautifully designed bathrooms. Upgrades include a newer roof, replaced in 2018 with stylish Gerard stone coated steel barrel tiles. This home's foundation was built upon 38 concrete piles that burrow over 19 feet deep into the ground, and over 100 feet of seawall, making it a testament to time and nature. SELLER FINANCING AVAILABLE. As you step into the grand foyer, you'll be instantly enchanted by the soaring ceilings, elegant Spanish balcony accents, and the stunning neutral color tile flooring that sets the tone for sophisticated coastal living. To your left, discover a beautifully appointed office spaceperfect for productive work or focused study. Gather with loved ones around the inviting dining area, or unwind in the cozy living room adorned with a charming fireplace, all while soaking in the breathtaking coastal views. Indulge your culinary passions in the expansive kitchen, featuring tall hardwood cabinetry, sleek white appliances, ample storage, and exceptional functionality. Relish your morning coffee in the delightful breakfast nook, where you can bask in the beauty of stunning morning vistas. The primary bedroom, conveniently located on the main level, boasts a luxurious en suite bathroom complete with a soaking tub and a spacious walk in closet. Venture outside to your own private paradise, where a sparkling pool awaits. Enjoy seamless access to the beach from your backyard, creating the perfect fusion of opulence and nature at your doorstep. The second floor radiates elegance, showcasing gleaming hardwood floors, a cozy sitting area, and a balcony that offers breathtaking views of the Atlantic Ocean an idyllic spot for unwinding after a long day. Additional guest suites on this level ensure comfort and privacy for visiting friends and family. Experience the unparalleled beauty and tranquility of oceanfront living in this exceptional Ponce Inlet home. Embrace a lifestyle filled with watersports, leisurely strolls through nature trails, and proximity to gourmet restaurants, marinas, the Marine Science Center, and the iconic Ponce Inlet Lighthouse and Museum. This opportunity is truly one of a kind don't let it slip away. Call today for your private viewing and step into the life you've always dreamed of!
Payment Calculator
- Principal & Interest -
- Property Tax $
- Home Insurance $
- HOA Fees $
- Monthly -
Features
Building and Construction
- Builder Name: Paytas and Robbie Edwards
- Covered Spaces: 0.00
- Exterior Features: Balcony, French Doors, Lighting, Outdoor Shower, Private Mailbox, Rain Gutters, Sidewalk
- Flooring: Carpet, Tile, Wood
- Living Area: 3513.00
- Roof: Metal, Tile
Land Information
- Lot Features: CoastalConstruction Control Line, Private, Sidewalk
School Information
- High School: Spruce Creek High School
- Middle School: Silver Sands Middle
- School Elementary: R.J. Longstreet Elem
Garage and Parking
- Garage Spaces: 3.00
- Open Parking Spaces: 0.00
Eco-Communities
- Pool Features: Gunite, In Ground, Outside Bath Access
- Water Source: Public
Utilities
- Carport Spaces: 0.00
- Cooling: Central Air
- Heating: Central, Electric
- Pets Allowed: Cats OK, Dogs OK, Yes
- Sewer: Public Sewer
- Utilities: BB/HS Internet Available, Cable Available, Electricity Connected, Sewer Connected, Water Connected
Finance and Tax Information
- Home Owners Association Fee: 0.00
- Insurance Expense: 0.00
- Net Operating Income: 0.00
- Other Expense: 0.00
- Tax Year: 2024
Other Features
- Appliances: Cooktop, Dishwasher, Dryer, Microwave, Refrigerator, Washer
- Country: US
- Furnished: Furnished
- Interior Features: Ceiling Fans(s), Crown Molding, Eat-in Kitchen, High Ceilings, Open Floorplan, Primary Bedroom Main Floor, Walk-In Closet(s), Window Treatments
- Legal Description: LOT 1 HATCHER SUB MB 47 PG 162 PER OR 5254 PGS 3909-3910 INC PER OR 6695 PGS 2365-2366
- Levels: Two
- Area Major: 32127 - Port Orange/Ponce Inlet/Daytona Beach
- Occupant Type: Owner
- Parcel Number: 63-13-23-00-0010
- Possession: Close Of Escrow
- Style: Ranch
- View: Pool, Water
- Views: 74
- Zoning Code: RESI
Similar Properties
Nearby Subdivisions
Bay Harbour
Calulantic
Connelly Harn
Emerald Isle
Harbour Village Condo
Hatcher
Inlet Harbor Estates
Inlet Haven
Las Olas
Lighthouse Shores
Lighthouse Shores Thrift
Marsh Landing
Maura Terrace
Non
Not In Subdivision
Not On The List
Oceanside Village
Ponce Terrace
Richard
Sterling Heights
Sundunes
Wharton
Yacht Haven

- One Click Broker
- 800.557.8193
- Toll Free: 800.557.8193
- billing@brokeridxsites.com



