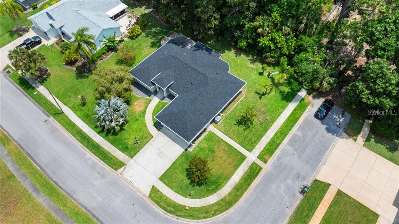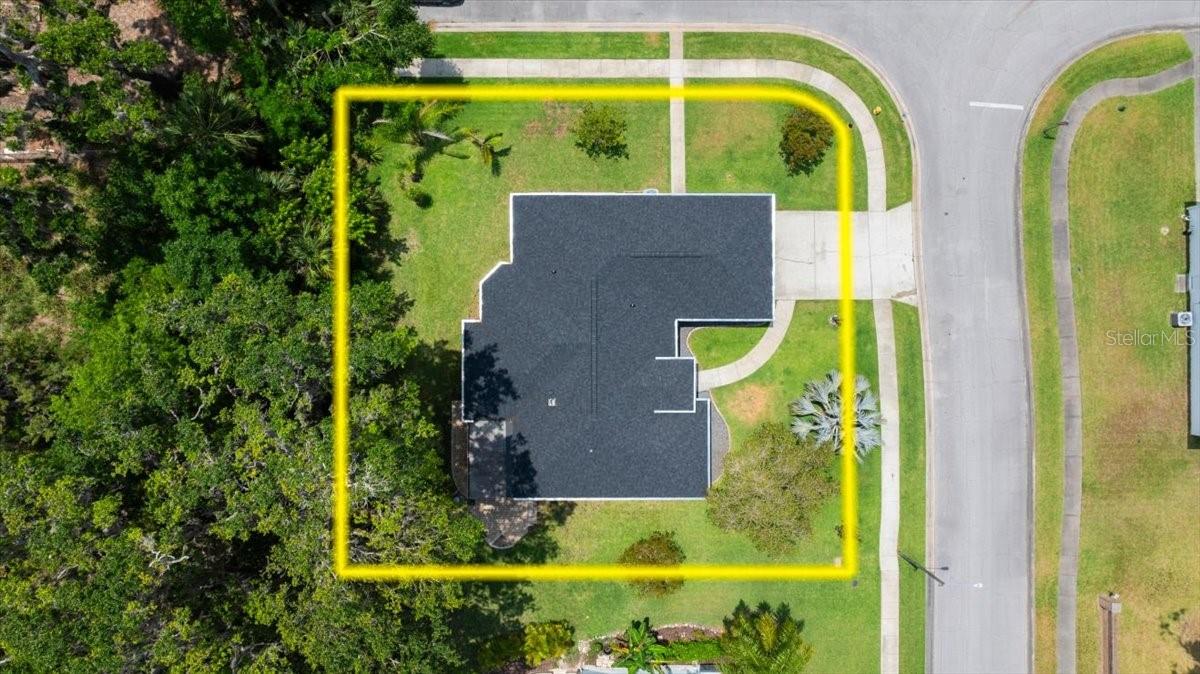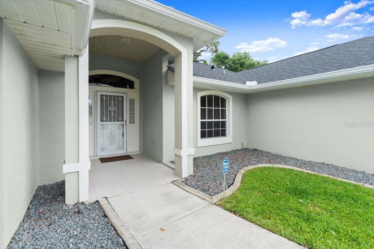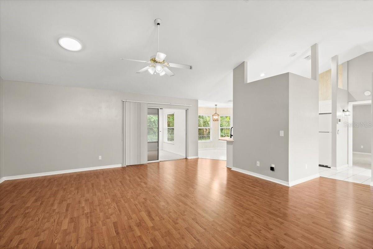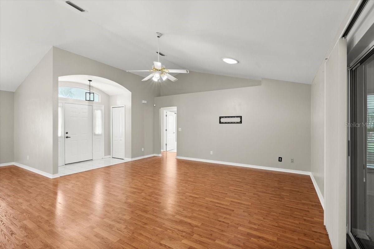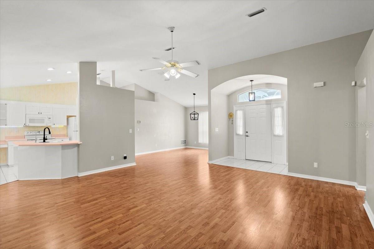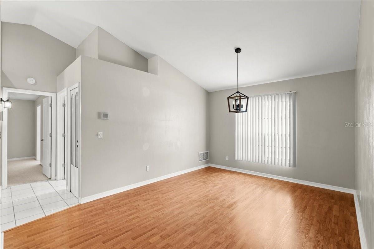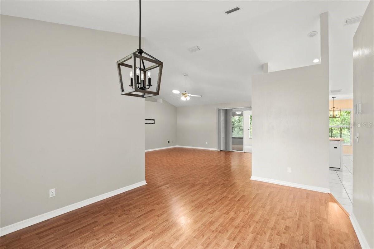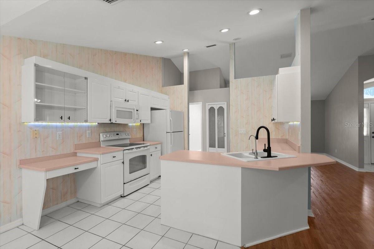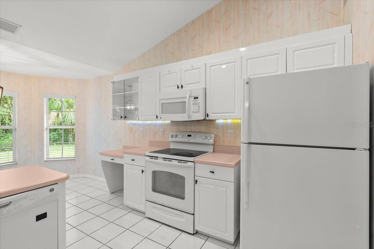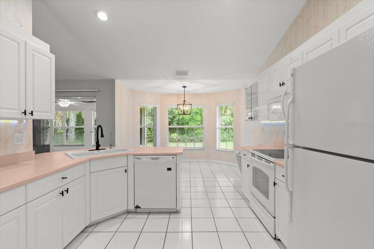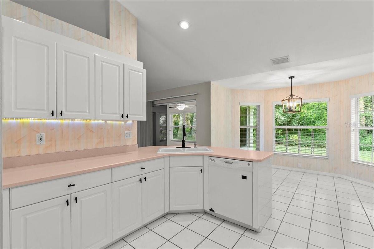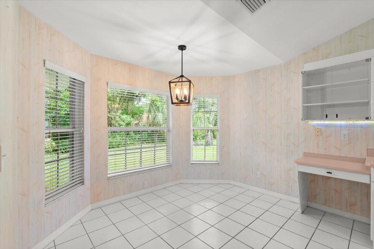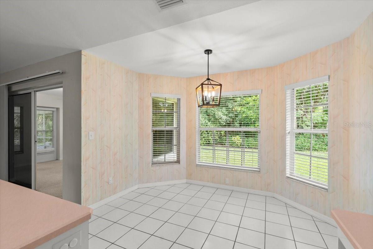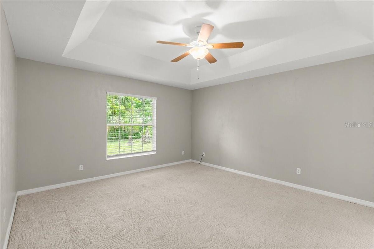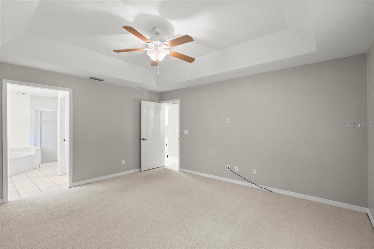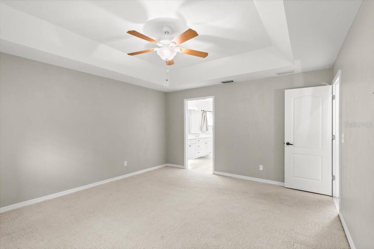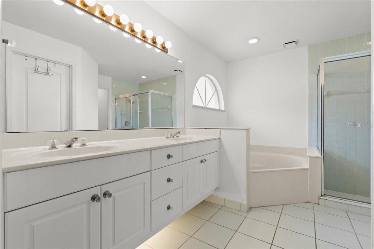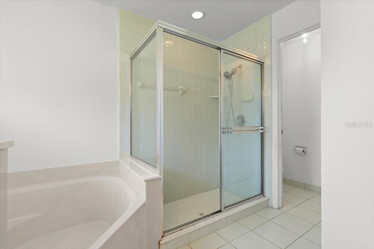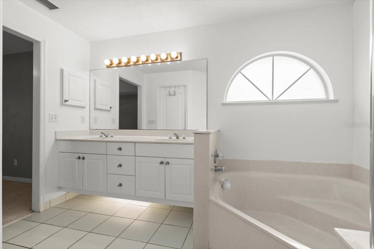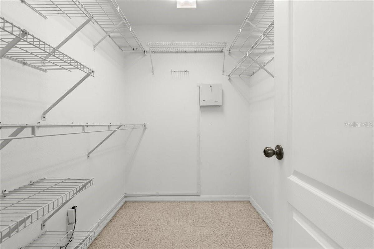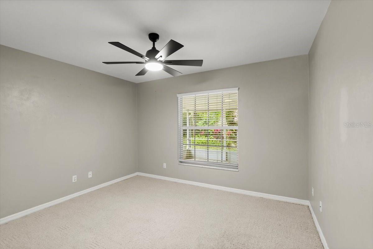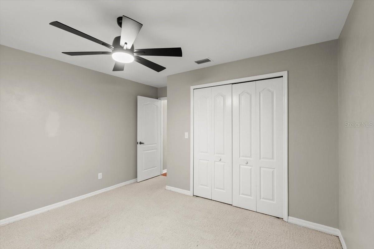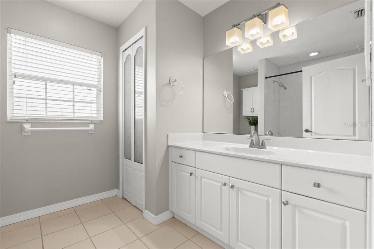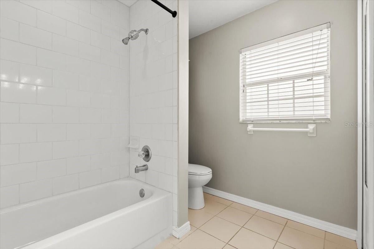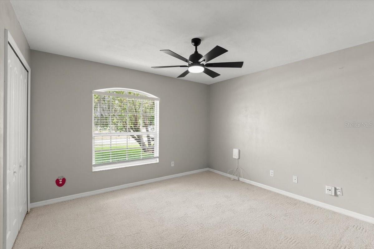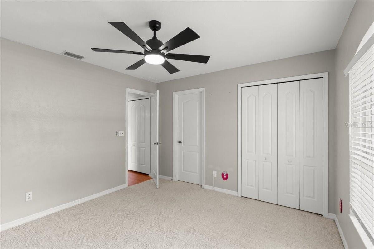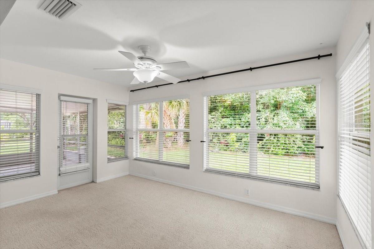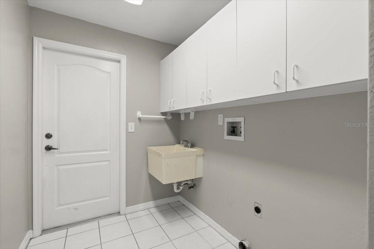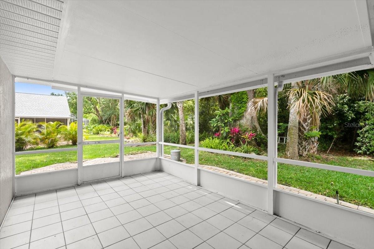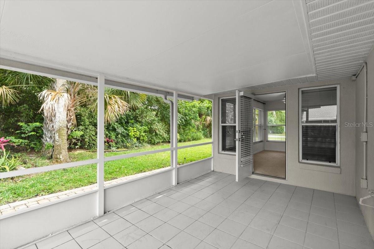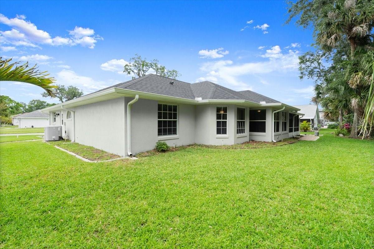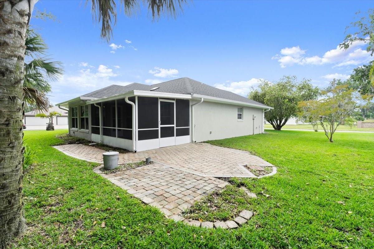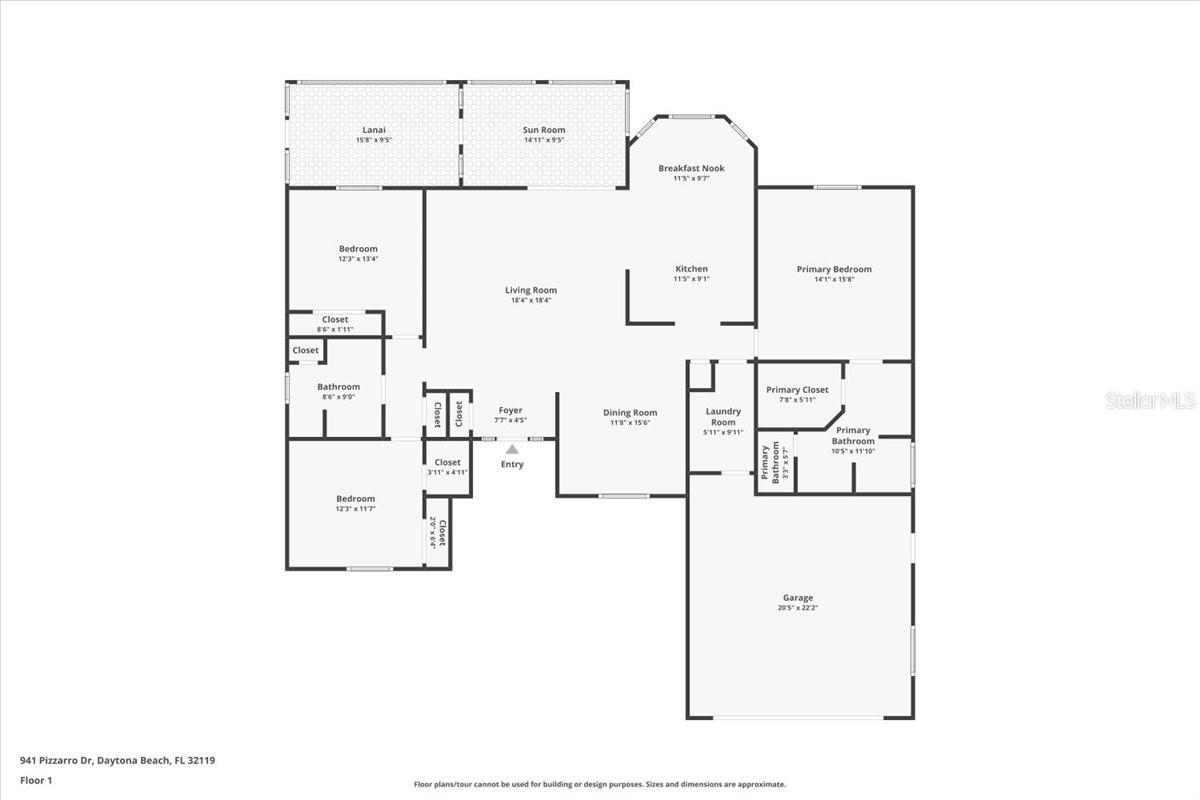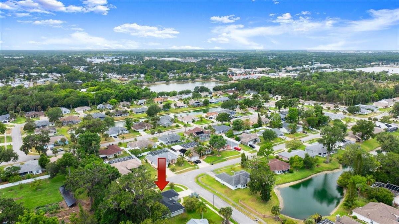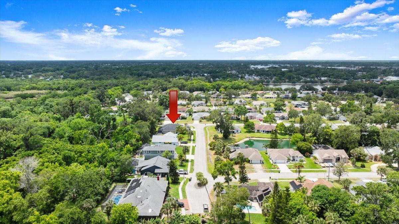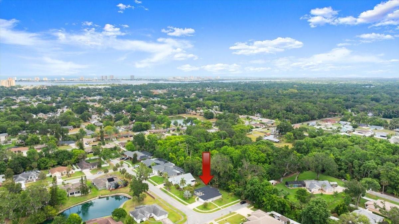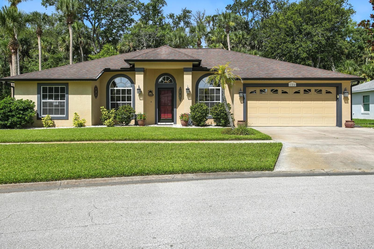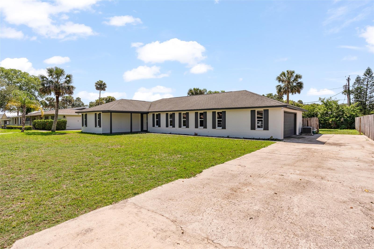941 Pizarro Drive, DAYTONA BEACH, FL 32119
Property Photos
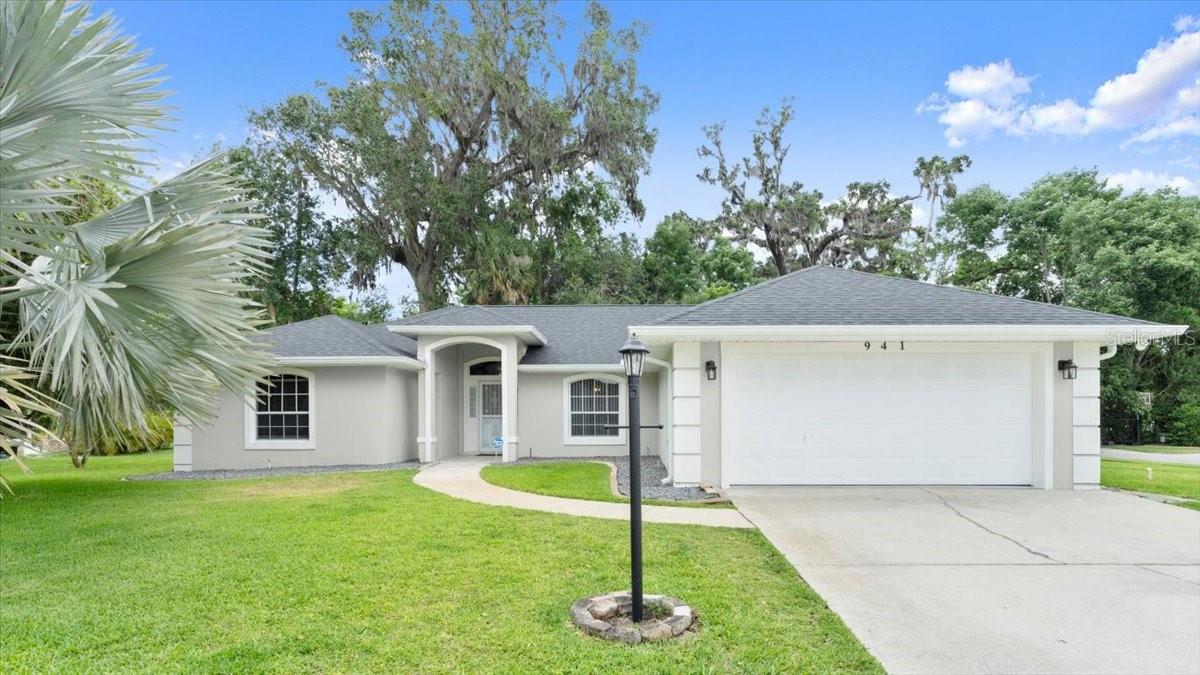
Would you like to sell your home before you purchase this one?
Priced at Only: $365,000
For more Information Call:
Address: 941 Pizarro Drive, DAYTONA BEACH, FL 32119
Property Location and Similar Properties
- MLS#: V4942570 ( Residential )
- Street Address: 941 Pizarro Drive
- Viewed: 59
- Price: $365,000
- Price sqft: $139
- Waterfront: No
- Year Built: 1993
- Bldg sqft: 2620
- Bedrooms: 3
- Total Baths: 2
- Full Baths: 2
- Garage / Parking Spaces: 2
- Days On Market: 80
- Additional Information
- Geolocation: 29.1505 / -81.0121
- County: VOLUSIA
- City: DAYTONA BEACH
- Zipcode: 32119
- Subdivision: Orchard Ph 02
- Elementary School: Sugar Mill Elem
- Middle School: Silver Sands Middle
- High School: Atlantic High
- Provided by: ADAMS, CAMERON & CO., REALTORS
- Contact: Gina Sweringen Lawson, LLC
- 386-673-2100

- DMCA Notice
-
Description**this property may be eligible for an assumable loan at an 2. 875 percent interest rate** gorgeous block home with brand new roof on an expansive almost quarter acre corner lot, surrounded by historic oaks and mature landscaping. No flooding, flood zone x. Backs up to a privately owned wooded lot providing privacy and security. This highly coveted neighborhood is such a hidden gem, with sidewalks throughout the tree lined streets. A short bike ride and you're at reed canal park! As you pull in you'll notice a neighborhood full of proud property owners and the beautiful curb appeal offered by 941 pizarro dr with curbed landscaping, a beautiful mature bottle brush out front, and historic oak in the rear corner that provides shade over the paver patio and screened porch. This home is plenty big with a 1,954sf interior, vaulted ceilings throughout the main living areas and kitchen, and even has an enclosed florida room under central air, perfect for a home office guest quarters, or simply added living space. Kitchen is large with tons of cabinet space, bar seating for t 3, and a separate breakfast nook. Under cabinet lighting. Floorplan allows for a formal dining room, or use it as a family room or pool table room! Skylights in the main living room provide ample natural light. Split bedroom floorplan with a 15x13 primary suite offering tray ceilings and plenty of natural light. Huge primary bath with his n hers sinks, large soaking tub, walk in shower and separate water closet. Huge walk in closet in the primary! Opposite the primary are the two large guest bedrooms and hall/guest full bathroom with tub/shower combo. Inside laundry/mudroom connects to the oversized 2 car garage with epoxy flooring. Whole home gutter system. Irrigation pump and sprinkler system. Smart home hub already installed! Roof 2024, water heater 2025, hvac 2010. Self managed hoa, only $138. 92 per year! Currently zoned for sugar mill elementary, silver sands middle, and atlantic high. All information and room sizes are intended to be accurate but cannot be guaranteed. Buyers and their agents are always encouraged to perform due diligence.
Payment Calculator
- Principal & Interest -
- Property Tax $
- Home Insurance $
- HOA Fees $
- Monthly -
Features
Building and Construction
- Covered Spaces: 0.00
- Exterior Features: Sliding Doors
- Flooring: Carpet, Laminate, Tile
- Living Area: 1954.00
- Roof: Shingle
Property Information
- Property Condition: Completed
Land Information
- Lot Features: Corner Lot
School Information
- High School: Atlantic High
- Middle School: Silver Sands Middle
- School Elementary: Sugar Mill Elem
Garage and Parking
- Garage Spaces: 2.00
- Open Parking Spaces: 0.00
- Parking Features: Garage Door Opener, Oversized
Eco-Communities
- Water Source: Public
Utilities
- Carport Spaces: 0.00
- Cooling: Central Air
- Heating: Central
- Pets Allowed: Yes
- Sewer: Public Sewer
- Utilities: Electricity Connected, Sewer Connected, Sprinkler Well, Water Connected
Finance and Tax Information
- Home Owners Association Fee Includes: Maintenance Grounds
- Home Owners Association Fee: 138.92
- Insurance Expense: 0.00
- Net Operating Income: 0.00
- Other Expense: 0.00
- Tax Year: 2024
Other Features
- Appliances: Dishwasher, Range, Refrigerator
- Association Name: The Orchard Phase II Homeowner’s Association, Inc.
- Association Phone: P.O. Box 211343
- Country: US
- Furnished: Unfurnished
- Interior Features: Ceiling Fans(s), Eat-in Kitchen, High Ceilings, Living Room/Dining Room Combo, Open Floorplan, Primary Bedroom Main Floor, Thermostat, Vaulted Ceiling(s)
- Legal Description: LOT 18 THE ORCHARD PH II MB 44 PG 24 PER OR 3821 PG 1431 PER UNREC DC PER OR 6764 PG 4554 PER OR 6932 PG 0963 PER OR 6944 PG 4388 PER D/C 6951 PG 0341 PER OR 7208 PGS 2679-2680 PER OR 8075 PG 4520
- Levels: One
- Area Major: 32119 - Daytona Beach/S Daytona Beach
- Occupant Type: Vacant
- Parcel Number: 6337-40-00-0180
- Possession: Close Of Escrow
- View: Trees/Woods
- Views: 59
- Zoning Code: RESI
Similar Properties
Nearby Subdivisions
Beckman Mobile Dev Prcl 03
Daytona Estates
Forrest Lake Preserve
Georgetowne
Not In Subdivision
Orchard Ph 02
Pelican Bay
Pelican Bay Ph 03
Pelican Bay Ph 03 Un 01
Pelican Bay Ph 03 Un 11
Pelican Bay Ph 05
Pelican Bay Ph 06 Un 02
Pelican Bay Ph 06 Un 11
Pelican Bay Ph 3 Unit 2
Pine Forest
Pine Lake
Shangri La
Southgate Blake
St Andrews
St Andrews Highlands
Yorktowne Estates

- One Click Broker
- 800.557.8193
- Toll Free: 800.557.8193
- billing@brokeridxsites.com




