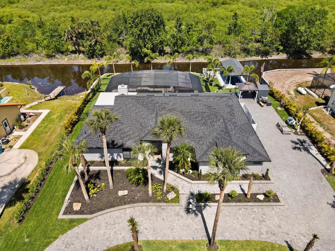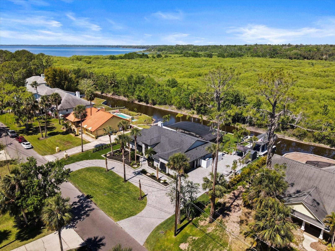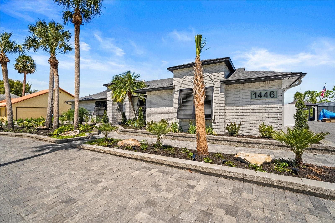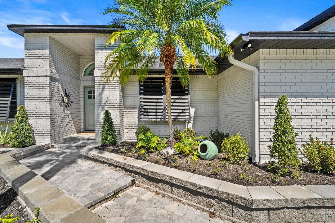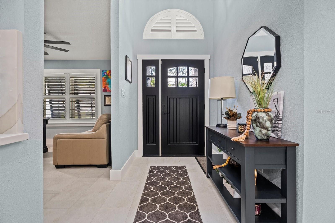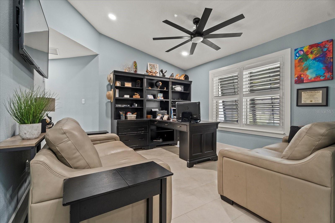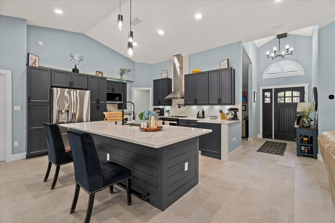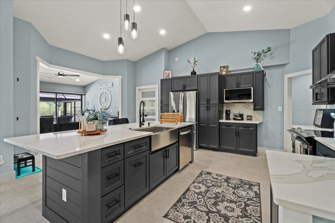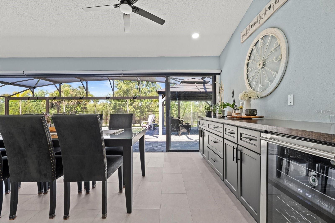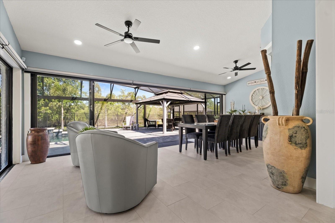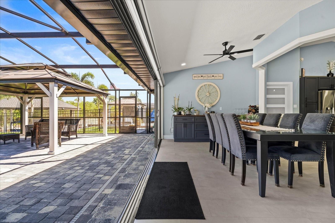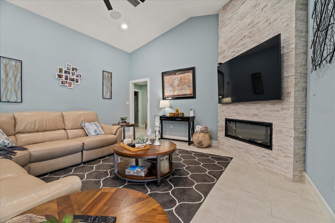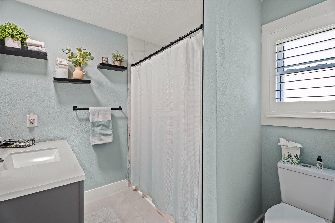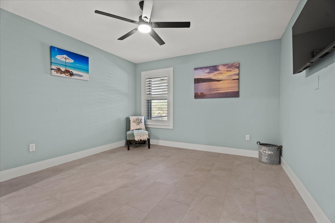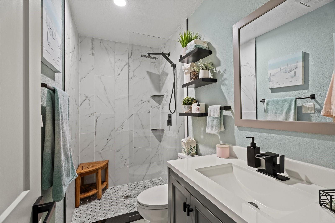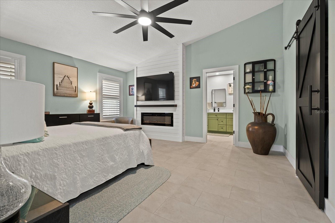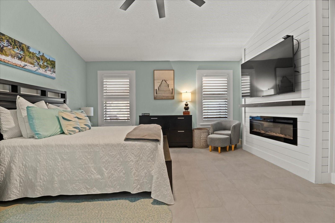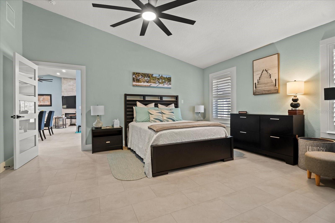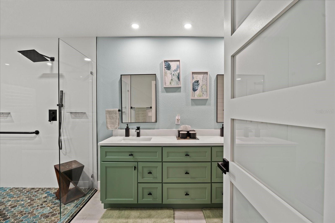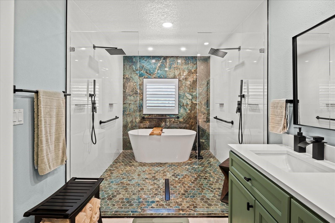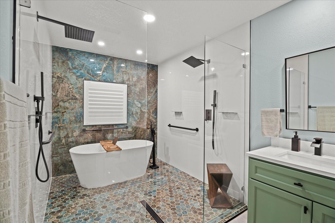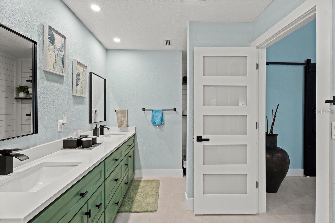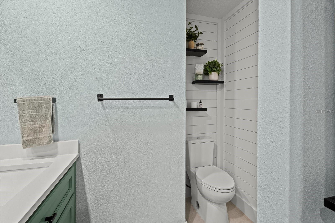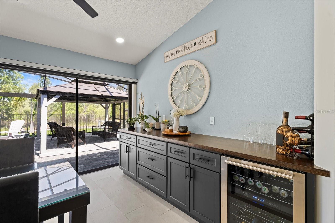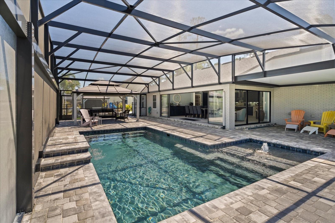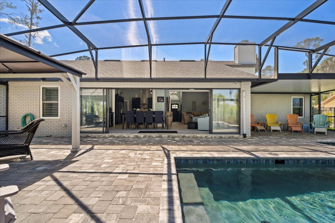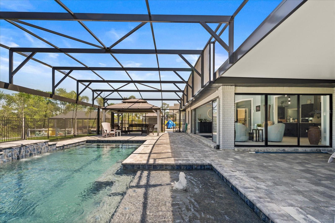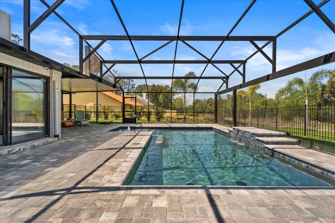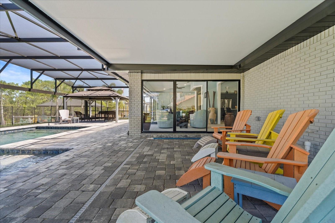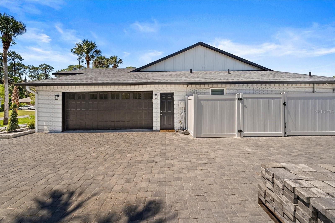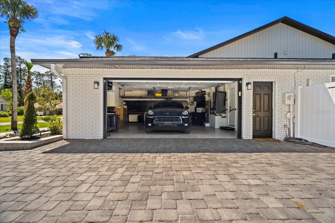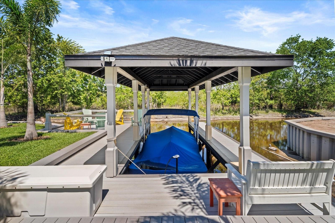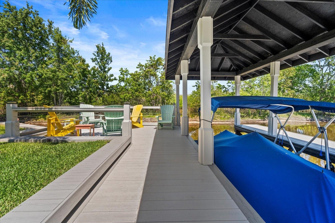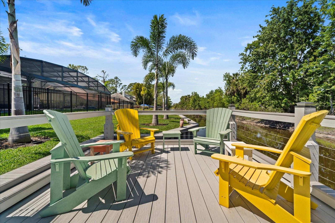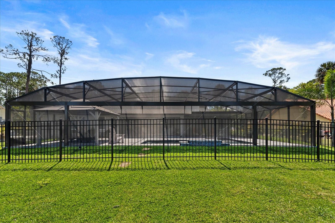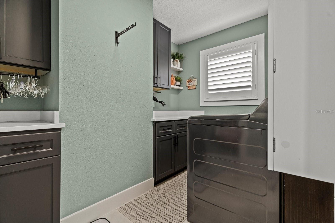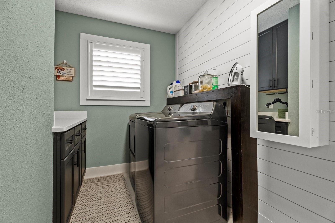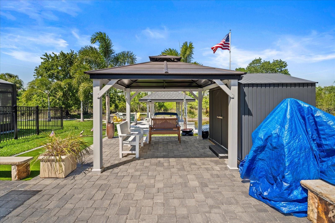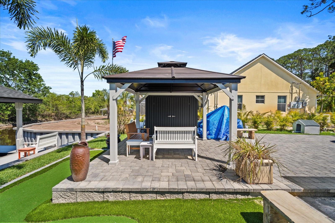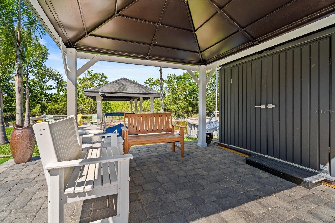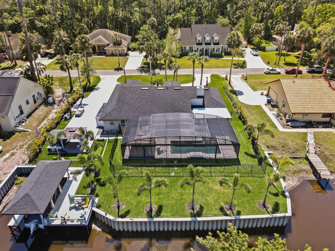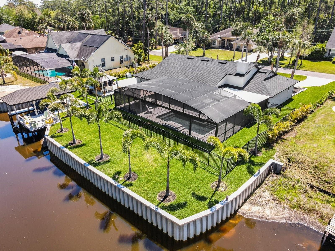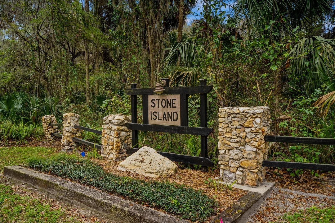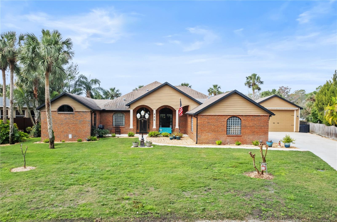1446 Stone Trail, ENTERPRISE, FL 32725
Property Photos
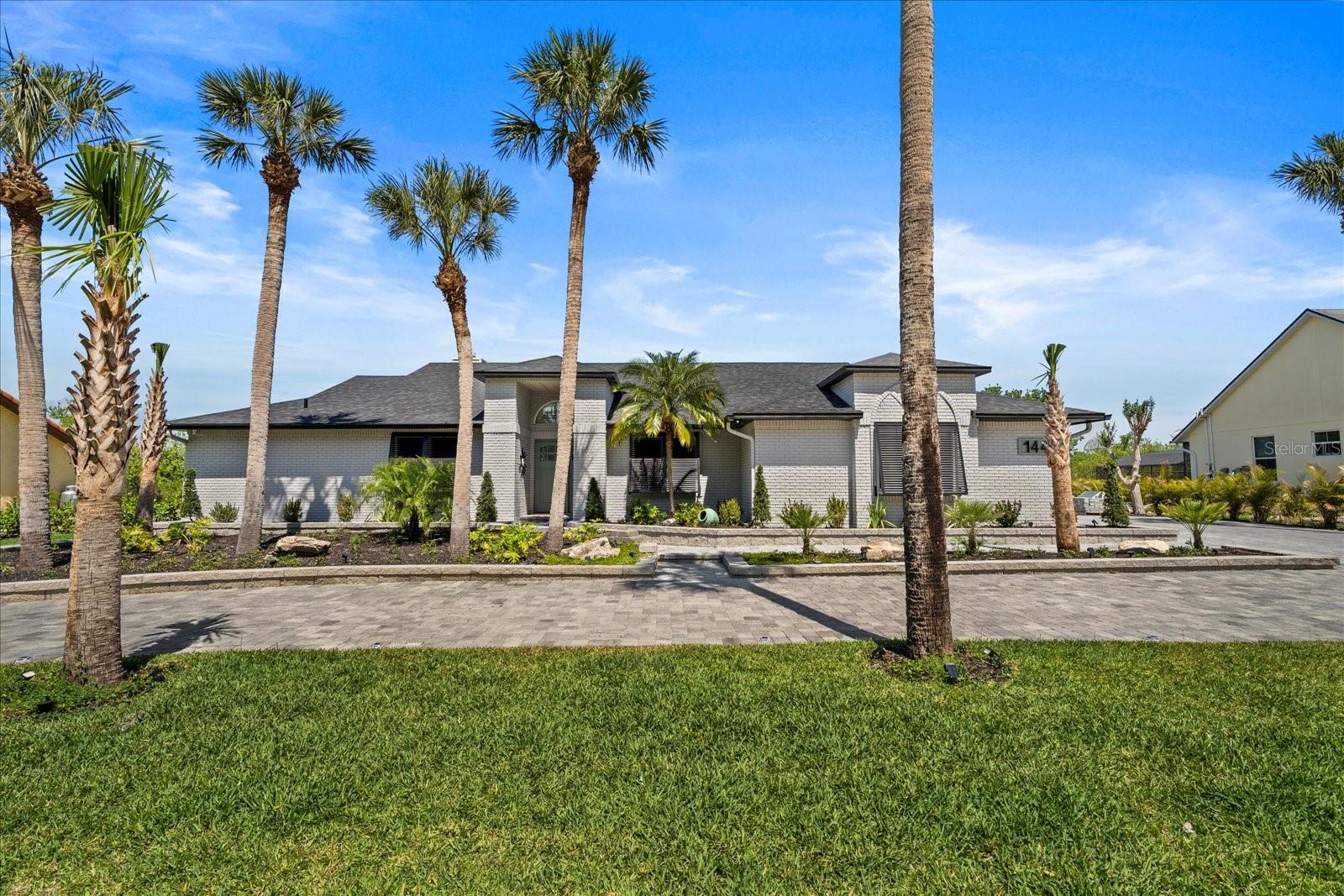
Would you like to sell your home before you purchase this one?
Priced at Only: $799,900
For more Information Call:
Address: 1446 Stone Trail, ENTERPRISE, FL 32725
Property Location and Similar Properties
- MLS#: V4942492 ( Residential )
- Street Address: 1446 Stone Trail
- Viewed: 1
- Price: $799,900
- Price sqft: $210
- Waterfront: Yes
- Wateraccess: Yes
- Waterfront Type: Canal - Freshwater
- Year Built: 1986
- Bldg sqft: 3817
- Bedrooms: 3
- Total Baths: 3
- Full Baths: 3
- Garage / Parking Spaces: 2
- Days On Market: 6
- Additional Information
- Geolocation: 28.8524 / -81.2365
- County: VOLUSIA
- City: ENTERPRISE
- Zipcode: 32725
- Subdivision: Stone Island Estates
- Elementary School: Osteen Elem
- Middle School: Heritage
- High School: Pine Ridge
- Provided by: COMPASS FLORIDA LLC
- Contact: Jesus Garcia
- 407-203-9441

- DMCA Notice
-
DescriptionExperience waterfront paradise in this fully remodeled 3 bedroom, 3 bathroom home nestled within the exclusive Stone Island community, offering direct canal access to Lake Monroe. This 2,467 sqft residence has been meticulously transformed, offering a lifestyle of luxury and convenience. Enjoy seamless boating and water activities with direct canal access leading to the expansive Lake Monroe. Protect your investment and enjoy peace of mind with a newly constructed seawall. A brand new boat house provides the perfect space for storing your watercraft and equipment. Take a dip in your brand new sparkling pool, surrounded by a brand new paved pool deck, ideal for entertaining and relaxation. This home includes an RV hookup, perfect for travelers or those with recreational vehicles. Every aspect of this home has been thoughtfully updated, showcasing modern finishes and impeccable craftsmanship. Enjoy a comfortable workspace or storage area in the air conditioned garage with epoxy floors. Arrive in style with a brand new paved driveway, enhancing curb appeal. Ample driveway space for multiple vehicles. This exceptional waterfront property offers a rare opportunity to own a fully remodeled home with direct access to Lake Monroe. Don't miss your chance to live the Stone Island dream. Schedule your private showing today!
Payment Calculator
- Principal & Interest -
- Property Tax $
- Home Insurance $
- HOA Fees $
- Monthly -
Features
Building and Construction
- Covered Spaces: 0.00
- Exterior Features: Private Mailbox, Rain Gutters, Sliding Doors, Storage
- Fencing: Fenced
- Flooring: Ceramic Tile
- Living Area: 2467.00
- Other Structures: Boat House, Gazebo, Shed(s), Storage
- Roof: Shingle
Land Information
- Lot Features: Cleared, Flood Insurance Required, FloodZone, In County, Landscaped, Level, Paved, Private
School Information
- High School: Pine Ridge High School
- Middle School: Heritage Middle
- School Elementary: Osteen Elem
Garage and Parking
- Garage Spaces: 2.00
- Open Parking Spaces: 0.00
- Parking Features: Circular Driveway, Driveway, Garage Faces Side, Oversized, RV Access/Parking
Eco-Communities
- Pool Features: Gunite, In Ground, Salt Water, Screen Enclosure
- Water Source: Canal/Lake For Irrigation, Public
Utilities
- Carport Spaces: 0.00
- Cooling: Central Air
- Heating: Central, Electric
- Pets Allowed: Yes
- Sewer: Public Sewer
- Utilities: BB/HS Internet Available, Cable Available, Electricity Connected, Sewer Connected, Water Connected
Amenities
- Association Amenities: Stable(s), Optional Additional Fees, Park, Pickleball Court(s), Playground, Tennis Court(s)
Finance and Tax Information
- Home Owners Association Fee Includes: Common Area Taxes, Private Road, Recreational Facilities
- Home Owners Association Fee: 660.00
- Insurance Expense: 0.00
- Net Operating Income: 0.00
- Other Expense: 0.00
- Tax Year: 2024
Other Features
- Appliances: Dishwasher, Dryer, Electric Water Heater, Exhaust Fan, Microwave, Range, Refrigerator, Washer
- Association Name: Andrew Hutcher
- Association Phone: 407-7804266
- Country: US
- Interior Features: Cathedral Ceiling(s), Ceiling Fans(s), Eat-in Kitchen, High Ceilings, Kitchen/Family Room Combo, Open Floorplan, Solid Surface Counters, Solid Wood Cabinets, Split Bedroom, Walk-In Closet(s), Window Treatments
- Legal Description: 8-19-31 PARCEL MEAS 115 FT ON STONE TRAIL & MEAS 115 FT ON CANAL AKA LOT NO 8 STONE ISLAND ESTS UNIT NO 3 UNREC NO 230 PER OR 2257 PG 1248 PER OR 2838 PG 0310 PER OR 5901 PGS 1180-1181 PER OR 7660 PG 4819 PER OR 7856 PG 2191
- Levels: One
- Area Major: 32725 - Deltona / Enterprise
- Occupant Type: Vacant
- Parcel Number: 08-19-31-04-00-0080
- Style: Ranch
- View: Pool, Water
- Zoning Code: 01R3
Similar Properties
Nearby Subdivisions

- One Click Broker
- 800.557.8193
- Toll Free: 800.557.8193
- billing@brokeridxsites.com



