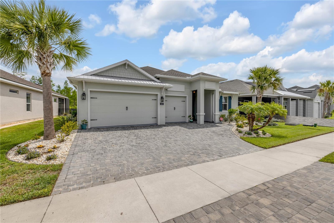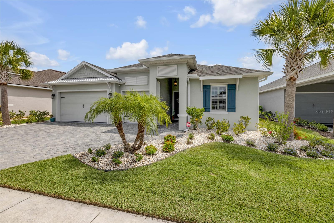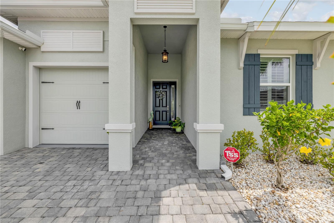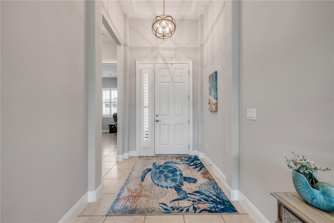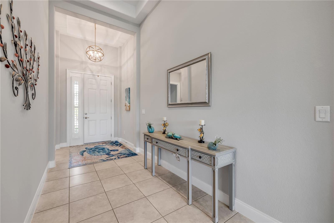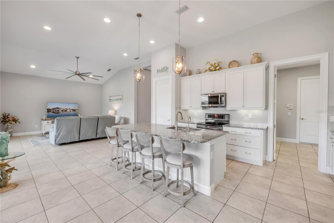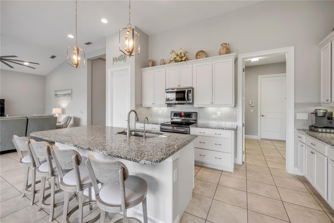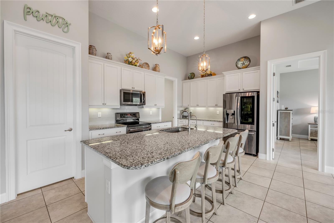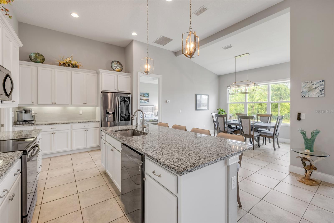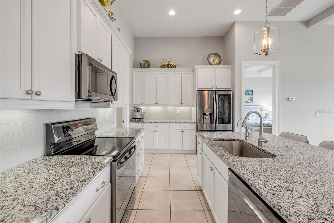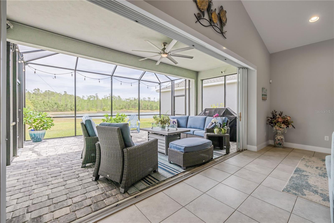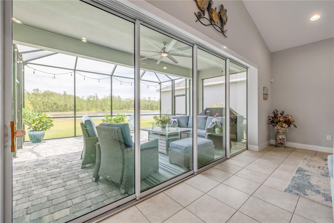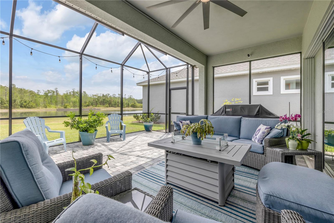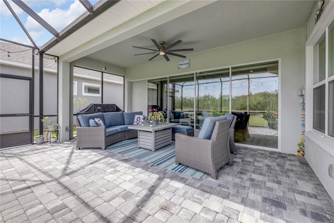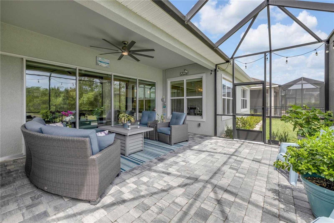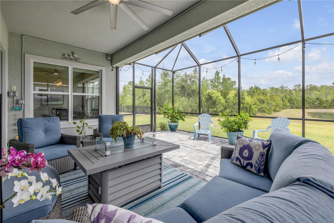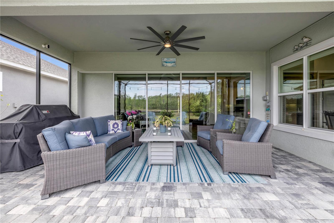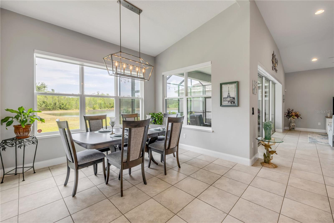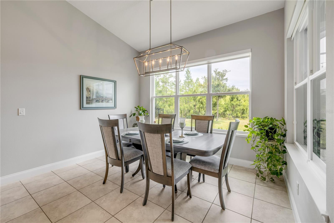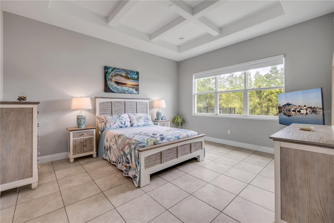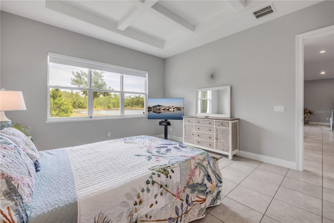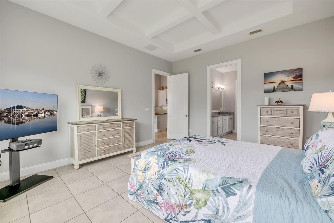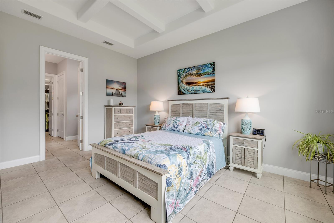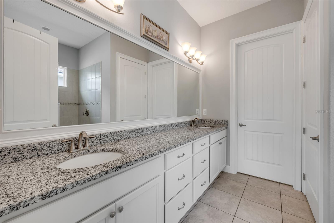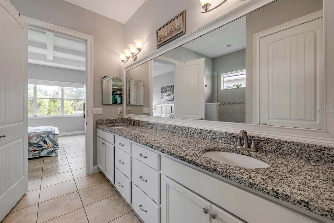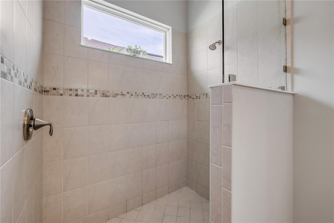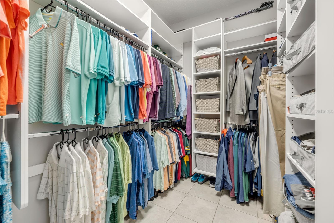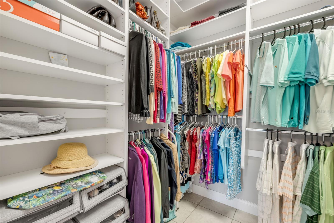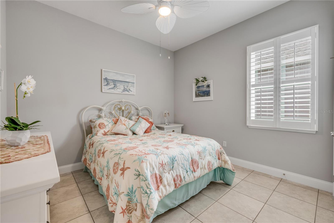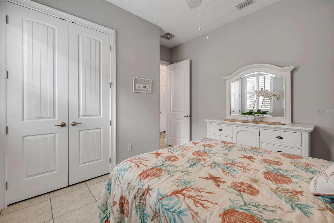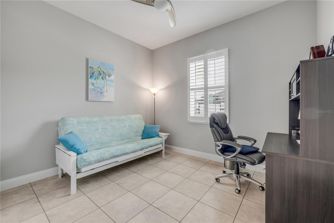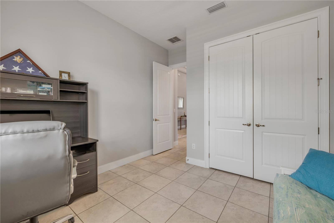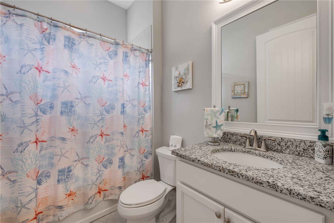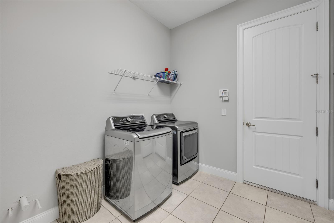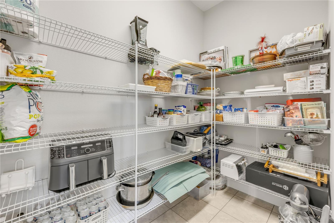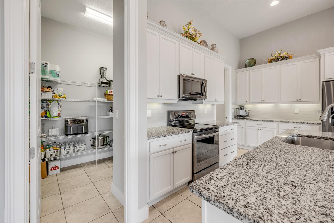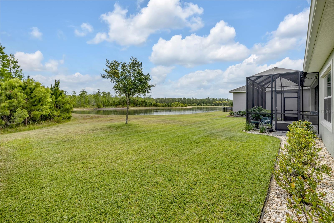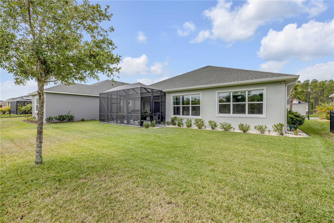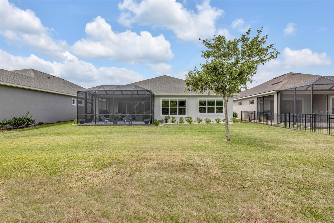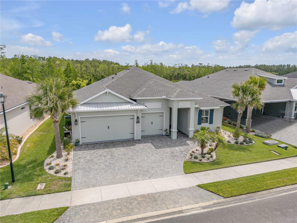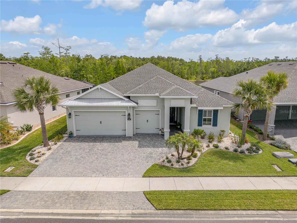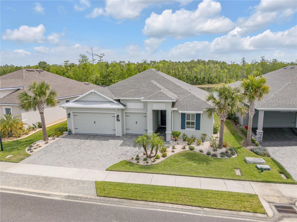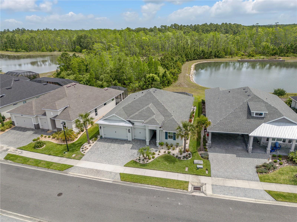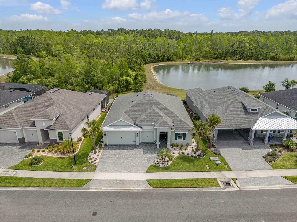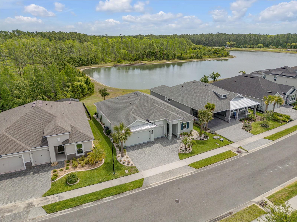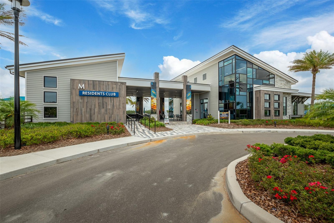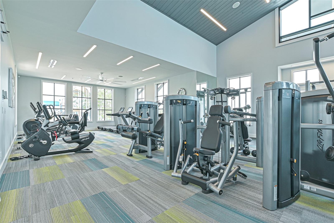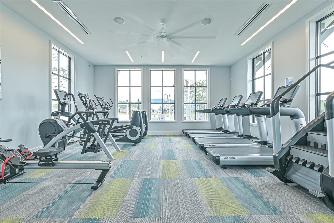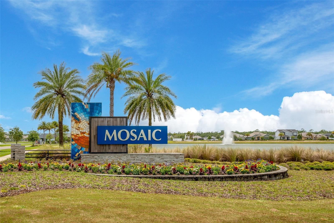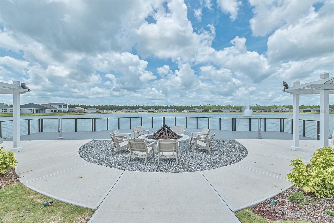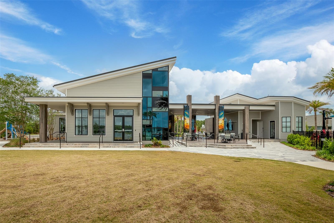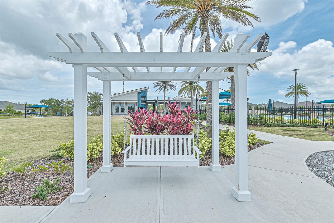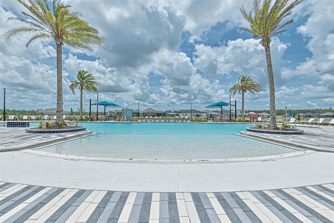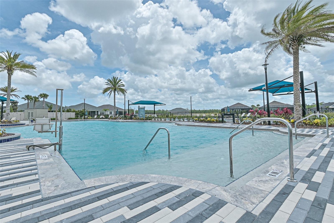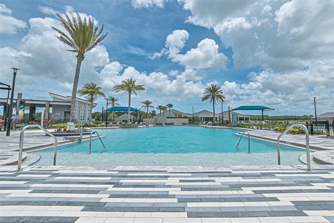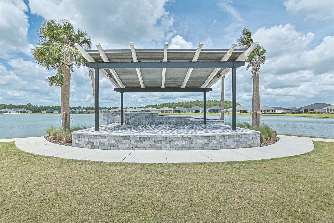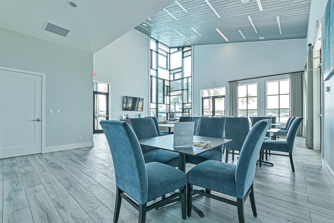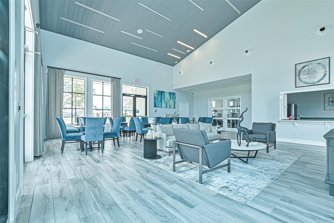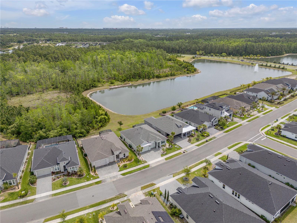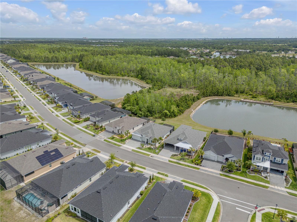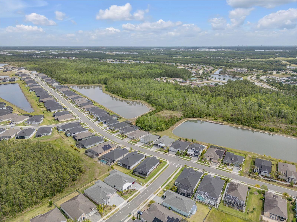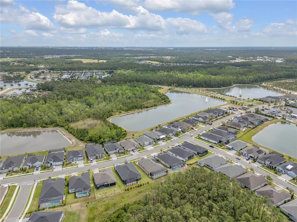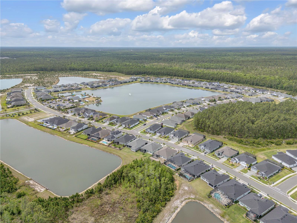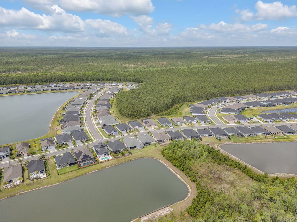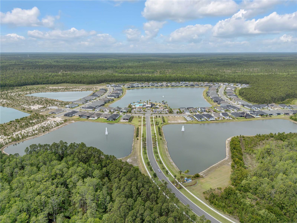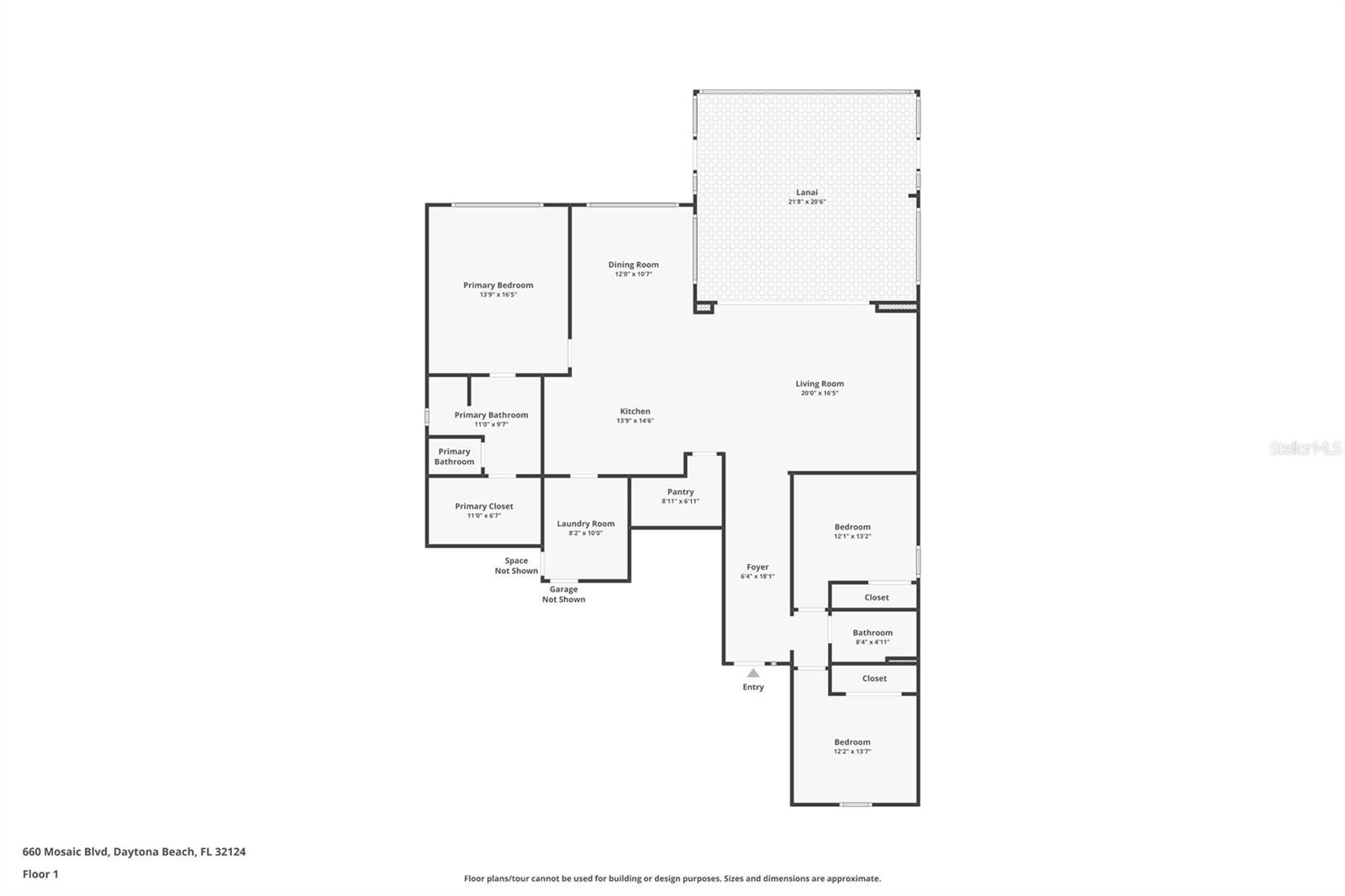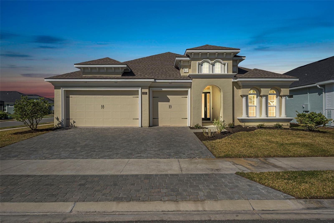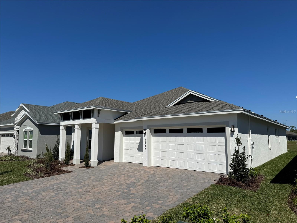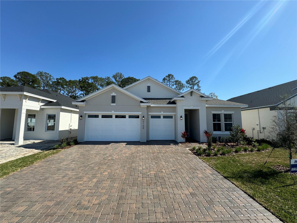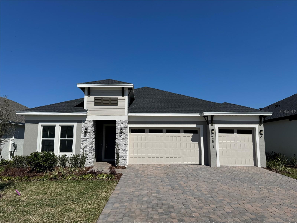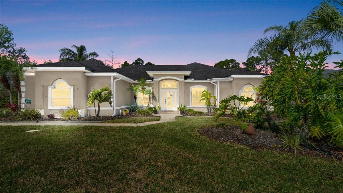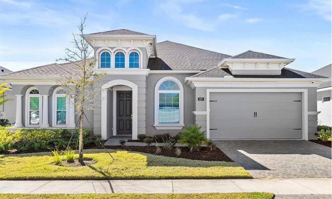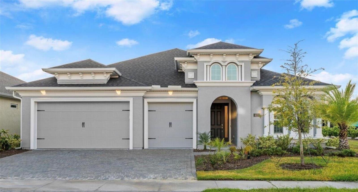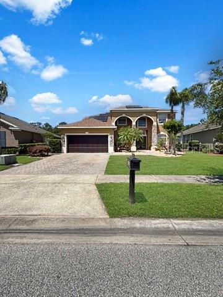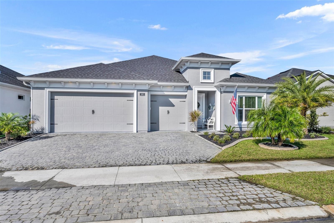660 Mosaic Boulevard, DAYTONA BEACH, FL 32124
Property Photos
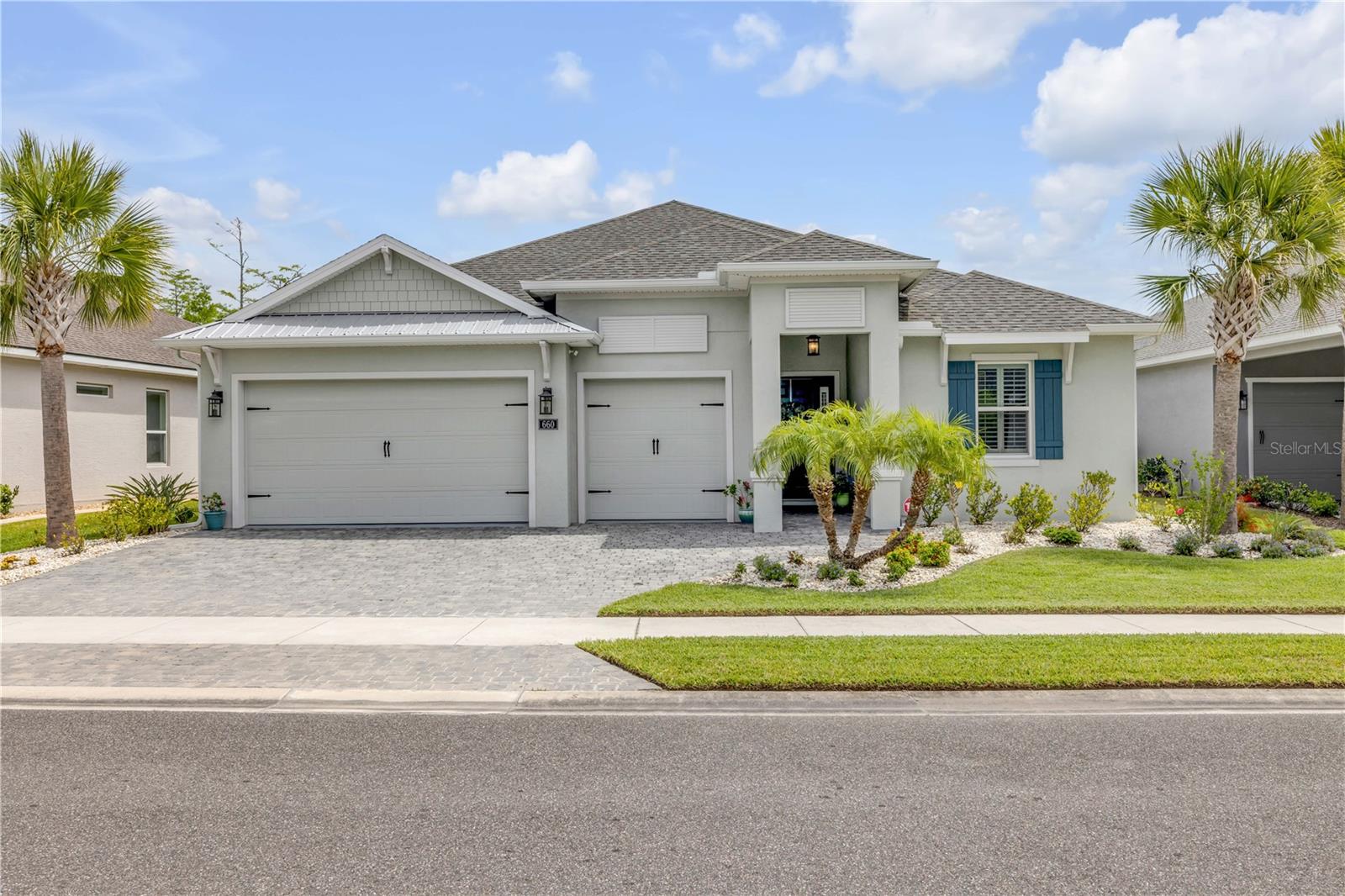
Would you like to sell your home before you purchase this one?
Priced at Only: $599,000
For more Information Call:
Address: 660 Mosaic Boulevard, DAYTONA BEACH, FL 32124
Property Location and Similar Properties
- MLS#: V4942303 ( Residential )
- Street Address: 660 Mosaic Boulevard
- Viewed: 2
- Price: $599,000
- Price sqft: $199
- Waterfront: No
- Year Built: 2020
- Bldg sqft: 3006
- Bedrooms: 3
- Total Baths: 2
- Full Baths: 2
- Garage / Parking Spaces: 3
- Days On Market: 11
- Additional Information
- Geolocation: 29.1886 / -81.1276
- County: VOLUSIA
- City: DAYTONA BEACH
- Zipcode: 32124
- Subdivision: Mosaic Ph 1b
- Elementary School: Champion Elementary School
- High School: Mainland High School
- Provided by: PREMIER SOTHEBYS INTL REALTY
- Contact: Jennifer Matacale
- 386-761-2172

- DMCA Notice
-
DescriptionCustom built by Adley Home, luxury lakefront living in Mosaic, Daytona Beach! Discover a blend of luxury, functionality and style in this beautifully crafted three bedroom, two bath, three car garage home in the desirable Mosaic community. This 1,974 heated square foot residence is loaded with thoughtful upgrades and elegant design details that elevate everyday living. From the moment you go inside, you'll be greeted by tray ceilings in the entryway and hallways, setting the tone for the upscale finishes found throughout. Tile floors run seamlessly through the entire home, offering durability, easy maintenance and a clean, cohesive aesthetic. High ceilings and custom motorized window shades bring in abundant natural light and create an airy, expansive feel. The home features quadruple sliders that open seamlessly onto a screened in paver patio with tranquil lake views, ideal for relaxing evenings or entertaining guests. The front bedroom, ideal for remote work or a flex space, is accented by custom plantation shutters that add a touch of Southern charm. The third bedroom also features plantation shutters, along with a ceiling fan and double door closet, offering comfort and storage. At heart of the home is a chef's dream kitchen, designed with beauty and functionality in mind. Highlights include white soft close cabinetry with ample storage, striking granite grey countertops, spacious center island with seating for four, stainless steel LG appliances, a generous walk in pantry room with space for all your essentials, and a large laundry room conveniently just off the kitchen. Whole home water softening system for enhanced water quality, and reverse osmosis system for purified drinking water right at the tap. The open concept layout connects the kitchen to the dining and living areas, creating a flow for entertaining. Tray ceilings in the primary suite continue the elegant theme, with a custom walk in closet and a serene en suite bath that features double sink vanities and a large walk in shower. Additional highlights include a three car garage for ample parking and storage, huge backyard with lush landscaping and beautiful rock beds, ceiling fans throughout for added comfort, 30 amp hookup with optional portable generator for added peace of mind during storm season. As a resident of Mosaic, you'll enjoy access to resort style amenities including a community pool, clubhouse, fitness center and scenic recreational trails. All of this just minutes from Daytona's best shopping, dining and the world famous beach. This home is more than just a place to live, it's a lifestyle. Shown by appointment only.
Payment Calculator
- Principal & Interest -
- Property Tax $
- Home Insurance $
- HOA Fees $
- Monthly -
Features
Building and Construction
- Covered Spaces: 0.00
- Exterior Features: Other, Sidewalk
- Flooring: Carpet, Tile
- Living Area: 1974.00
- Roof: Shingle
Land Information
- Lot Features: Greenbelt
School Information
- High School: Mainland High School
- School Elementary: Champion Elementary School
Garage and Parking
- Garage Spaces: 3.00
- Open Parking Spaces: 0.00
- Parking Features: Garage Door Opener
Eco-Communities
- Water Source: Public
Utilities
- Carport Spaces: 0.00
- Cooling: Central Air
- Heating: Central, Electric
- Pets Allowed: Yes
- Sewer: Public Sewer
- Utilities: Cable Connected, Electricity Connected, Sewer Connected, Water Connected
Amenities
- Association Amenities: Clubhouse, Fitness Center, Maintenance, Other, Park, Playground, Pool
Finance and Tax Information
- Home Owners Association Fee Includes: Maintenance Grounds
- Home Owners Association Fee: 120.00
- Insurance Expense: 0.00
- Net Operating Income: 0.00
- Other Expense: 0.00
- Tax Year: 2024
Other Features
- Appliances: Dishwasher, Disposal, Dryer, Electric Water Heater, Microwave, Range, Refrigerator, Washer
- Association Name: Mosaic Property Owners Assoc (ICI Homes)
- Country: US
- Furnished: Unfurnished
- Interior Features: Ceiling Fans(s), Open Floorplan, Split Bedroom, Walk-In Closet(s)
- Legal Description: 19-15-32 LOT 272 MOSAIC PHASE 1B MB 58 PGS 171-181 PER OR 7515 PG 3132 PER OR 7893 PG 1632
- Levels: One
- Area Major: 32124 - Daytona Beach
- Occupant Type: Owner
- Parcel Number: 5219-01-00-2720
- Possession: Close Of Escrow
- View: Trees/Woods
Similar Properties
Nearby Subdivisions
Bay Berry Lakes
Bayberry
Bayberry Lakes
Eagle Crest
Grand Champion Sw 29 Ph 02
Grande Champion
Grande Championpcl Sw28 Ph 1
Highridge Estates
Highridge Estates Rep
Highridge Estates Sec 06 07
Indigo
Integrated Lpga Ph A
Ironwood
Joyelle At Lpga Intl
Latitude
Latitude At Daytona Beach Phas
Latitude Margaritaville At Day
Latitude/daytona Beach Ph 1
Latitude/daytona Beach Ph 3a
Latitude/daytona Beach Ph 4a
Latitude/daytona Beach Ph 5
Latitude/daytona Beach Ph 6
Latitude/daytona Beach Ph 7
Legends Preserve Reserve Seri
Legends Preserve Ph 1
Lennar At Preserve At Lpga
Links Terph 1
Links Terrace
Lions Paw Jubilee Add Ph C
Lionspaw
Lionspaw Grand Tr D
Lionspaw Jubilee Add Ph A
Lionspaw Jubilee Add Ph B
Lionspaw Tr E
Lpga
Mocaic
Mosaic
Mosaic Ph 1a
Mosaic Ph 1b
Mosaic Ph 1b1
Mosaic Ph 1b2
Mosaic Ph 2
Mosaic Phase 1a
Mosaic Phase 1b-1
Mosaic Phase 1b1
Mosaic Phase 1b2
Not On List
Not On The List
Opal Hill
Opal Hill Lpga International
Other
Preserve At Lpga
Preservelpga

- One Click Broker
- 800.557.8193
- Toll Free: 800.557.8193
- billing@brokeridxsites.com



