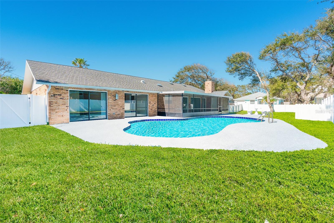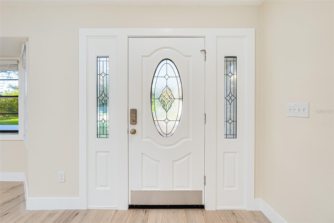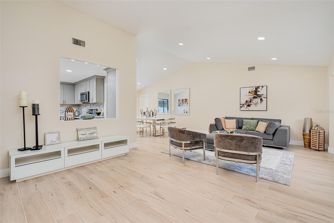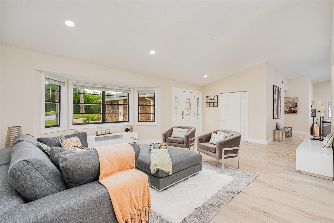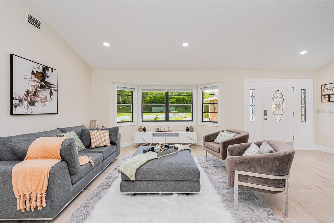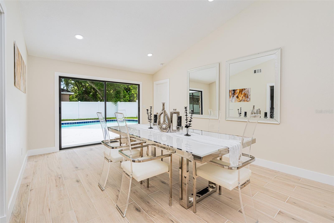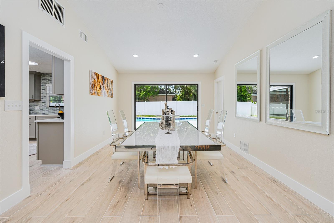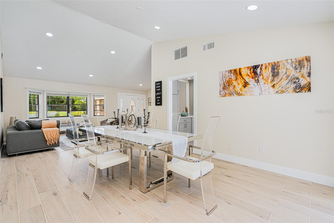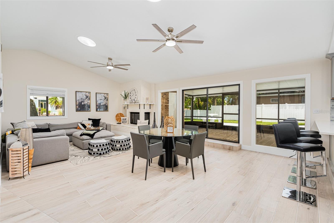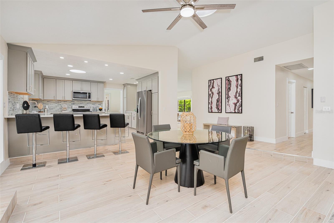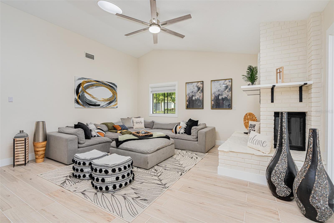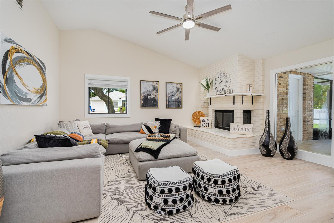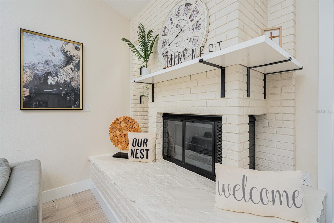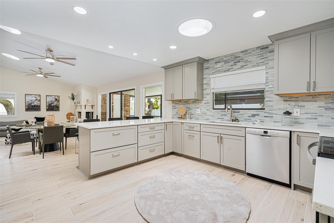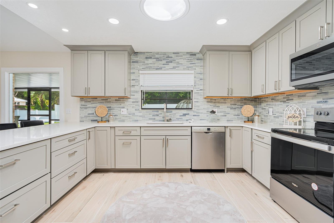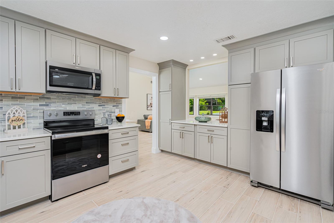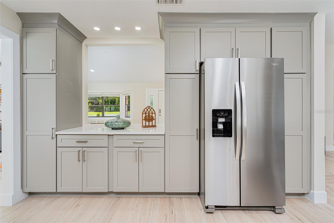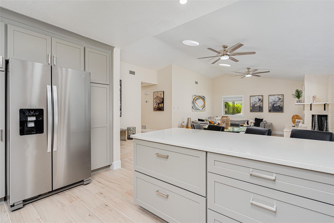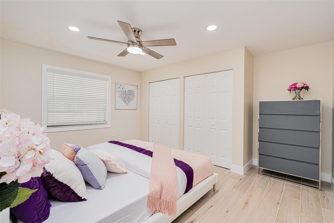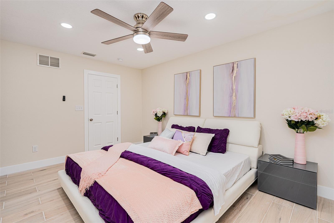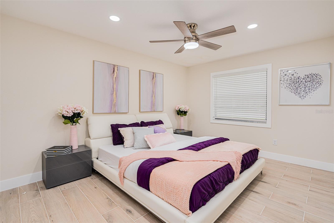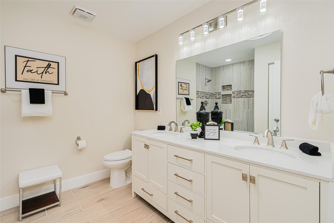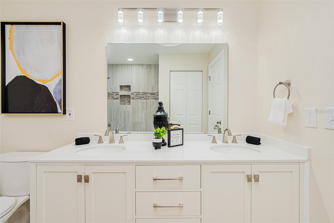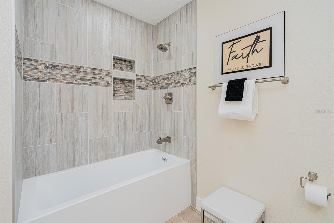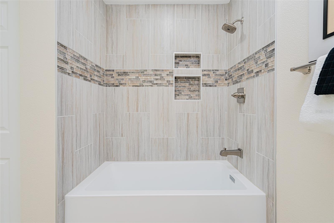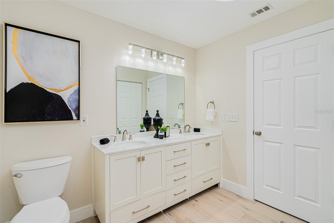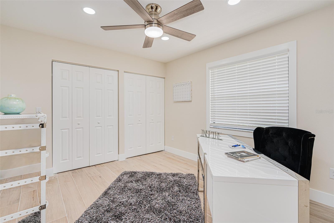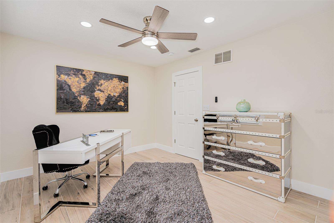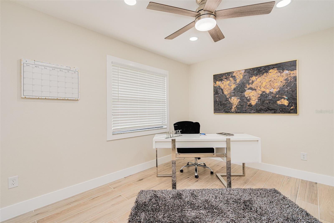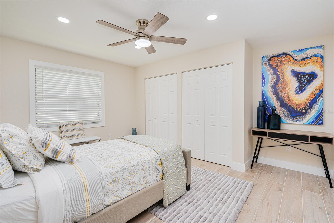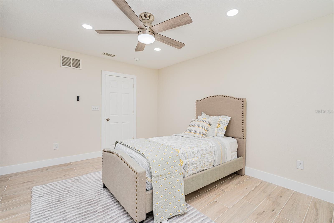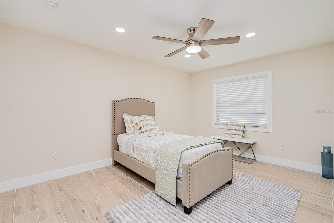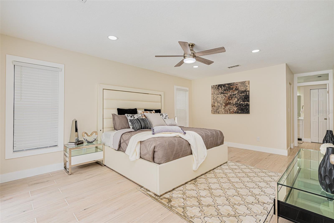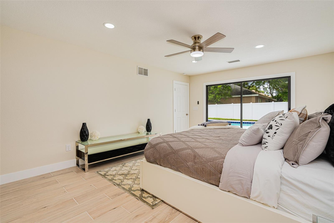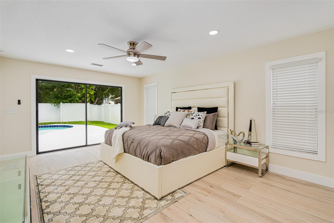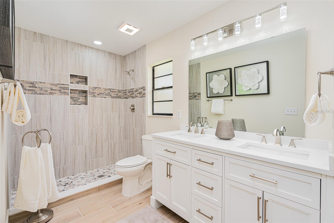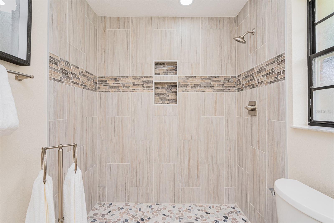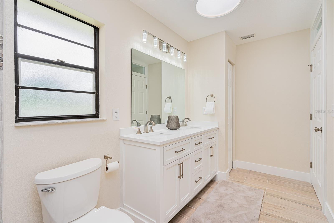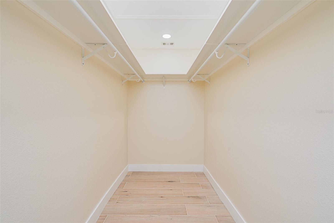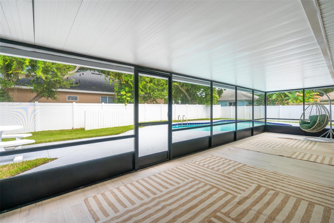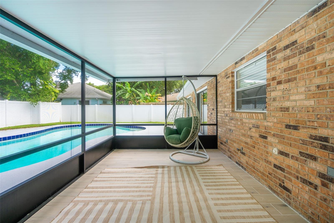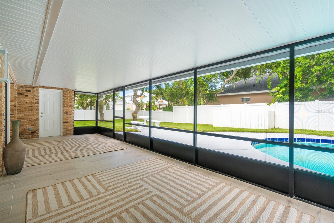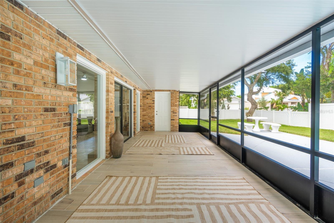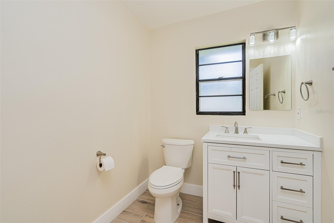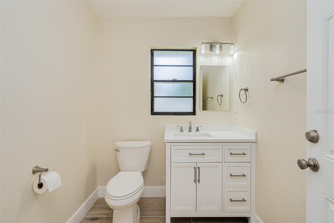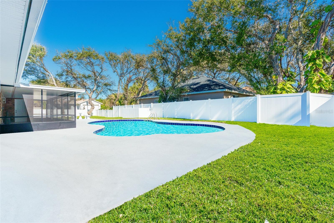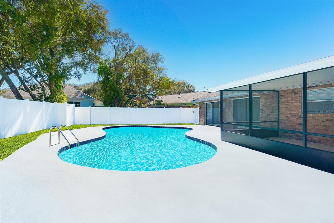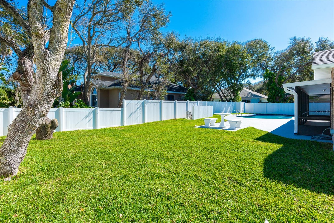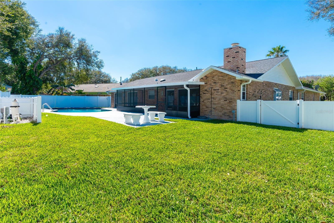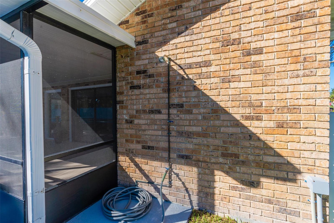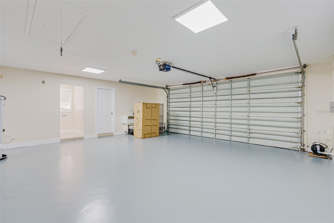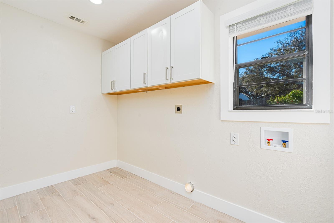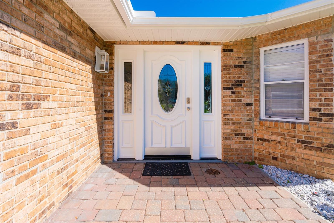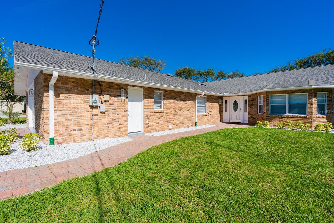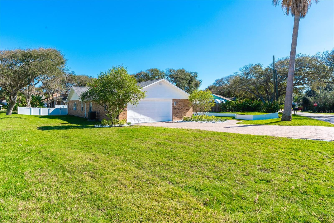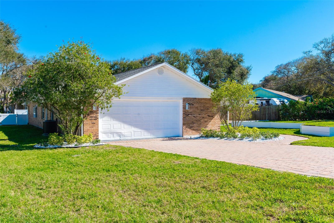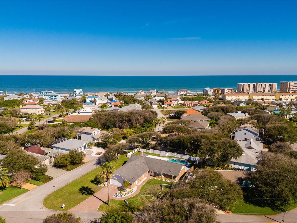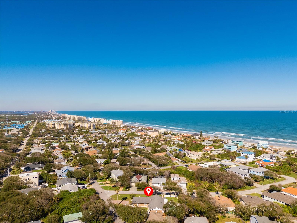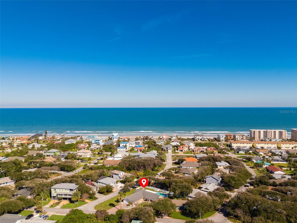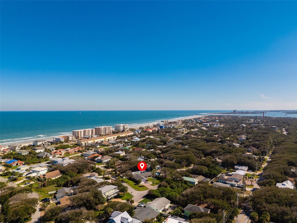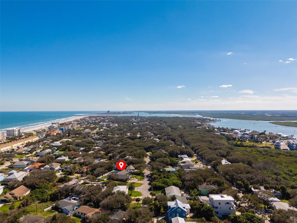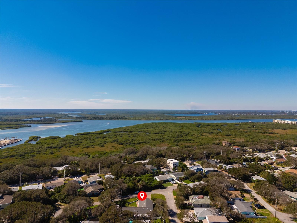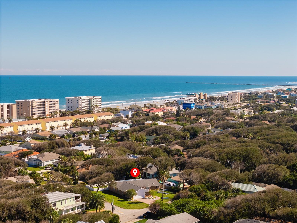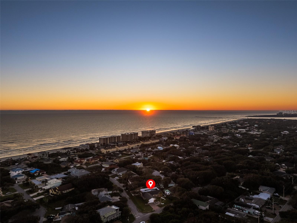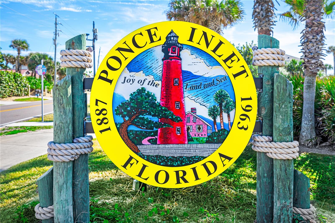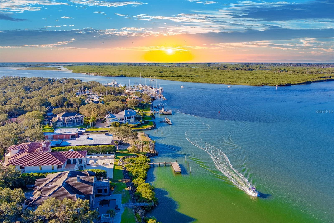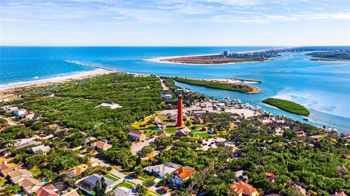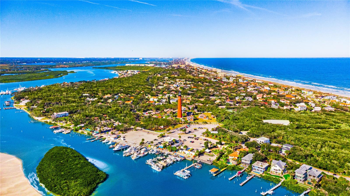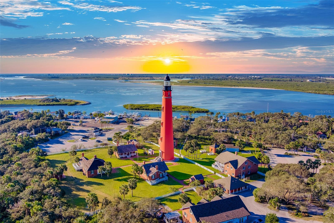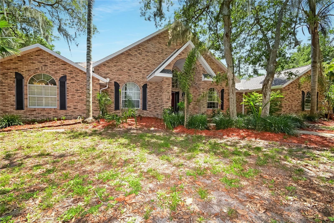4745 Dixie Drive, PONCE INLET, FL 32127
Property Photos
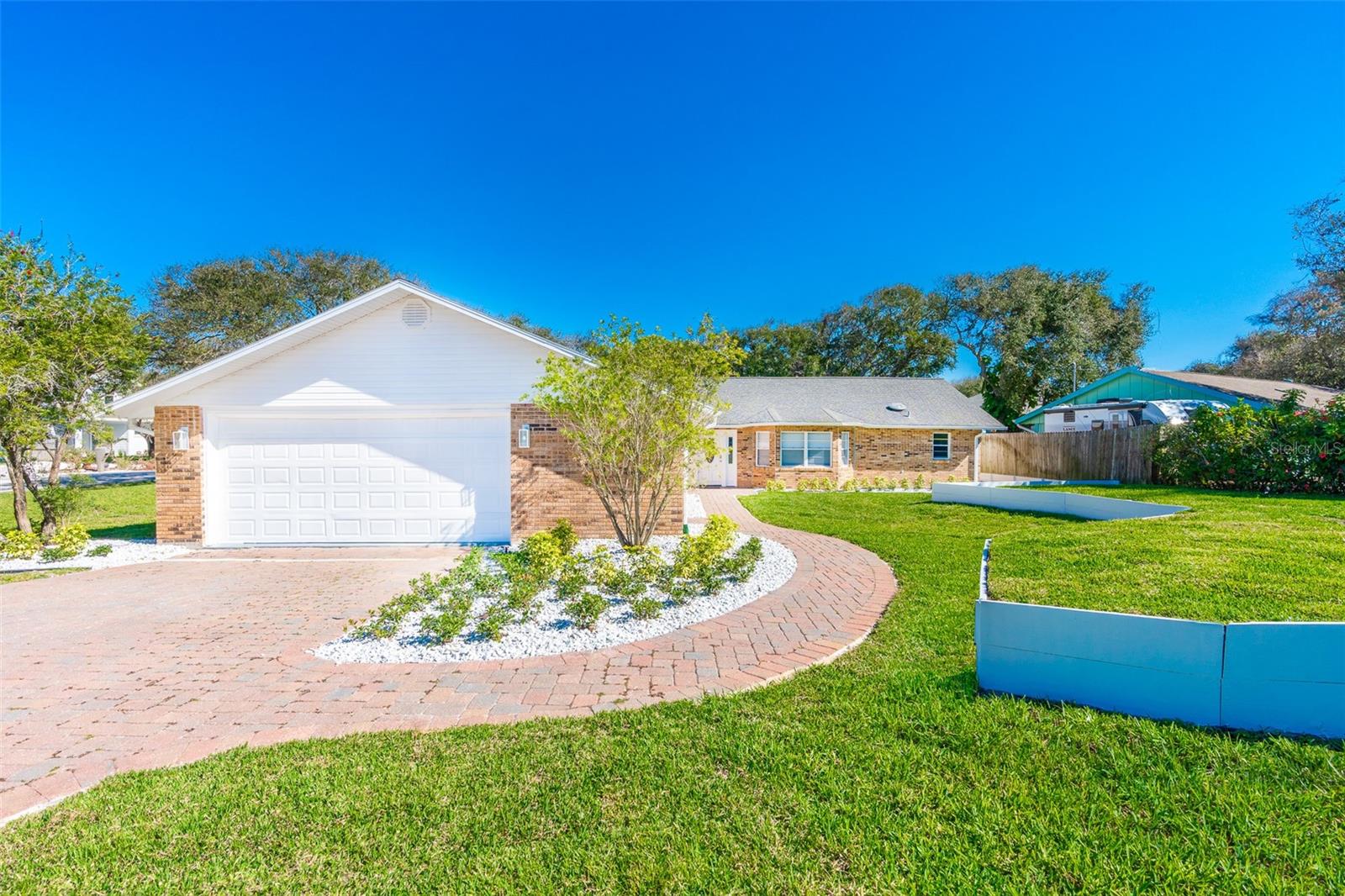
Would you like to sell your home before you purchase this one?
Priced at Only: $899,000
For more Information Call:
Address: 4745 Dixie Drive, PONCE INLET, FL 32127
Property Location and Similar Properties
- MLS#: V4941880 ( Residential )
- Street Address: 4745 Dixie Drive
- Viewed: 147
- Price: $899,000
- Price sqft: $262
- Waterfront: No
- Year Built: 1986
- Bldg sqft: 3426
- Bedrooms: 4
- Total Baths: 3
- Full Baths: 2
- 1/2 Baths: 1
- Garage / Parking Spaces: 2
- Days On Market: 157
- Additional Information
- Geolocation: 29.0944 / -80.9368
- County: VOLUSIA
- City: PONCE INLET
- Zipcode: 32127
- Subdivision: Lighthouse Shores
- Elementary School: R.J. Longstreet Elem
- Middle School: Silver Sands Middle
- High School: Spruce Creek High School
- Provided by: OCEANS LUXURY REALTY FULL SVC
- Contact: Dayanis Purucker
- 386-236-3700

- DMCA Notice
-
DescriptionImagine waking up to the salty breeze of the Atlantic, knowing the ocean is only two blocks away. You pour your morning coffee and step onto your screened porch, where the soft hush of palm trees reminds youyouve finally found your place. This home is more than beautiful; its fully remodeled, meticulously cared for, and perched high and drynever flooded. Peace of mind meets modern elegance in the heart of the charming Light House Shores community. With 4 bedrooms, 2.5 baths, and 2,526 square feet of thoughtfully designed space, every corner tells a story of comfort and style. Inside, sunlight spills through skylights into the kitchen, highlighting the elaborate tile floors. The aroma of fresh breakfast fills the air as family gathers at the breakfast bar. Later, the wood burning fireplace crackles, setting the stage for cozy evenings of laughter and stories. The owners suite is your personal retreatcomplete with a walk in closet and spa inspired bath where long days melt away. Three more bedrooms stand ready for visiting friends, grandchildren, or the home office youve always wanted. Step outside, and your private resort awaits. A sparkling pool glistens under Florida skies, the fenced yard offers both privacy and play, and the covered porch is made for sunset conversations with a chilled glass of wine in hand. And when adventure calls? The no drive beach is just steps away, along with the Ponce Inlet Lighthouse, Marine Science Center, and winding nature trails. Here, weekends are for paddleboarding at dawn, biking under ancient oaks, and discovering hidden coastal treasures. With a newer HVAC, water heater, and privacy fence, this home is completely move in readyjust bring your story and start writing the next chapter. Your coastal lifestyle begins here. All thats missing is you.
Payment Calculator
- Principal & Interest -
- Property Tax $
- Home Insurance $
- HOA Fees $
- Monthly -
Features
Building and Construction
- Covered Spaces: 0.00
- Exterior Features: Lighting, Outdoor Shower, Rain Gutters, Sliding Doors
- Fencing: Vinyl
- Flooring: Tile
- Living Area: 2526.00
- Roof: Shingle
Land Information
- Lot Features: Corner Lot, Landscaped
School Information
- High School: Spruce Creek High School
- Middle School: Silver Sands Middle
- School Elementary: R.J. Longstreet Elem
Garage and Parking
- Garage Spaces: 2.00
- Open Parking Spaces: 0.00
- Parking Features: Driveway
Eco-Communities
- Pool Features: Deck, Gunite, In Ground, Outside Bath Access
- Water Source: Public
Utilities
- Carport Spaces: 0.00
- Cooling: Central Air
- Heating: Central, Electric
- Pets Allowed: Cats OK, Dogs OK, Yes
- Sewer: Public Sewer
- Utilities: BB/HS Internet Available, Electricity Connected, Public, Sewer Connected, Water Connected
Finance and Tax Information
- Home Owners Association Fee: 0.00
- Insurance Expense: 0.00
- Net Operating Income: 0.00
- Other Expense: 0.00
- Tax Year: 2024
Other Features
- Appliances: Dishwasher, Microwave, Range, Refrigerator
- Country: US
- Furnished: Unfurnished
- Interior Features: Accessibility Features, Ceiling Fans(s), High Ceilings, Open Floorplan, Stone Counters, Walk-In Closet(s), Window Treatments
- Legal Description: LOTS 197 & 198 LIGHTHOUSE SHORES MB 11 PG 257 PER OR 4708 PG 2169 PER OR 8320 PG 2970
- Levels: One
- Area Major: 32127 - Port Orange/Ponce Inlet/Daytona Beach
- Occupant Type: Vacant
- Parcel Number: 64-19-03-00-1970
- Possession: Close Of Escrow
- Views: 147
- Zoning Code: RESI
Similar Properties

- One Click Broker
- 800.557.8193
- Toll Free: 800.557.8193
- billing@brokeridxsites.com



