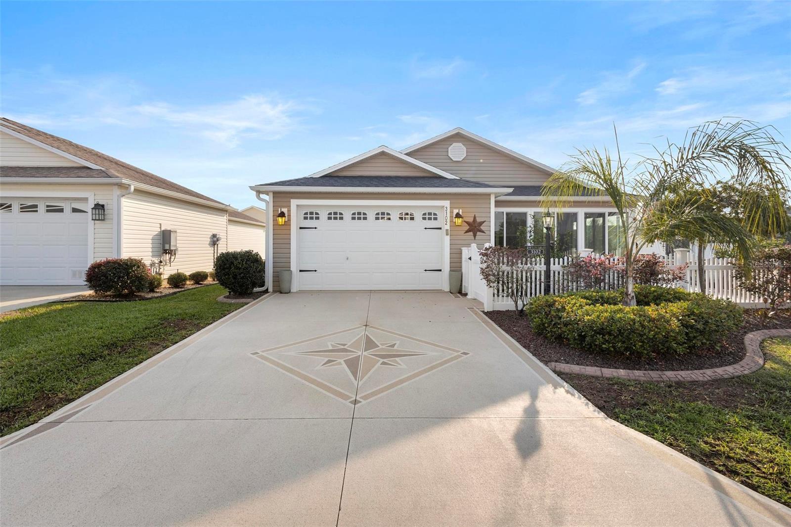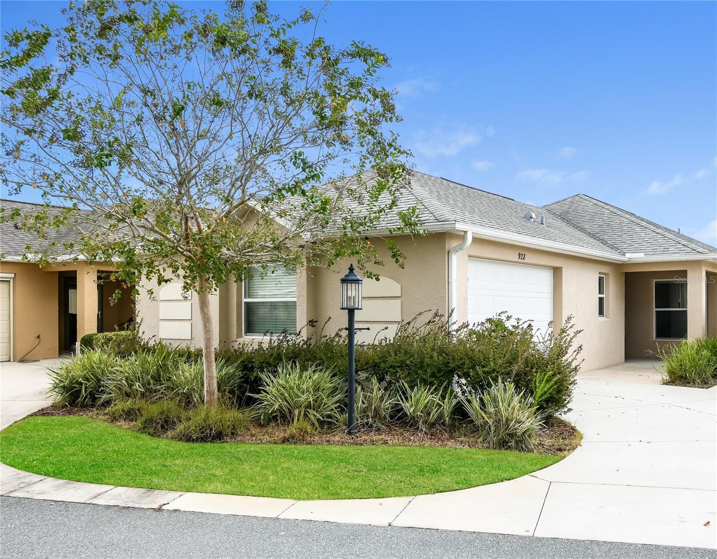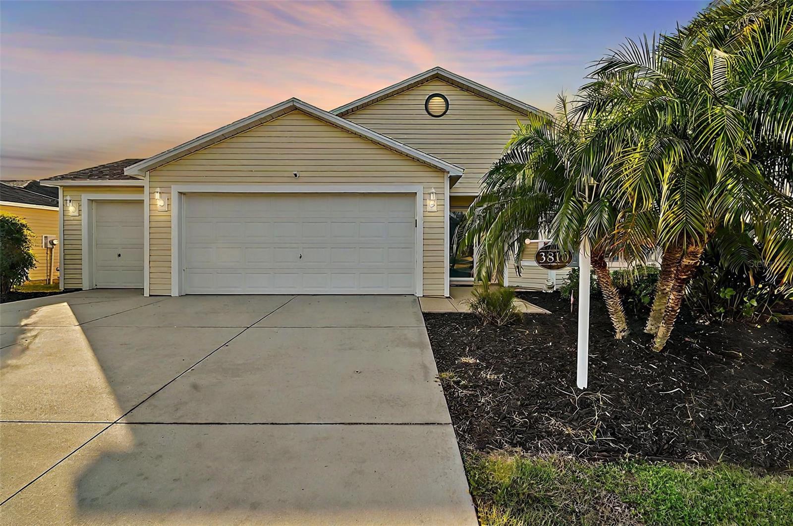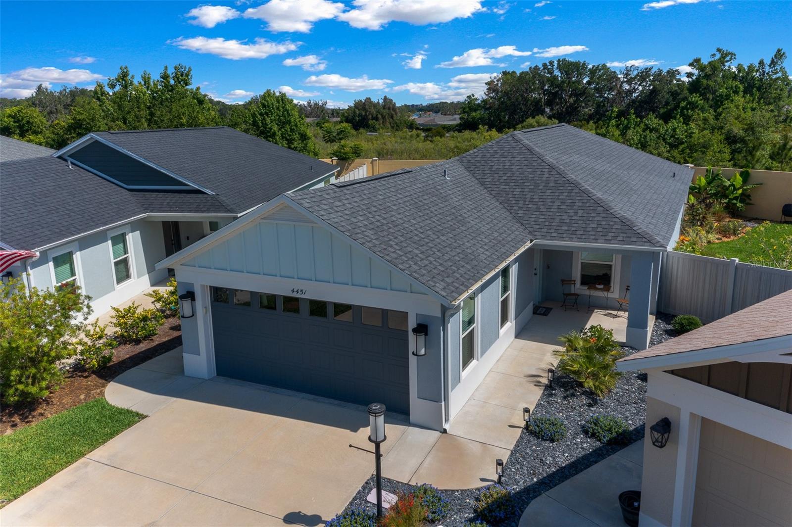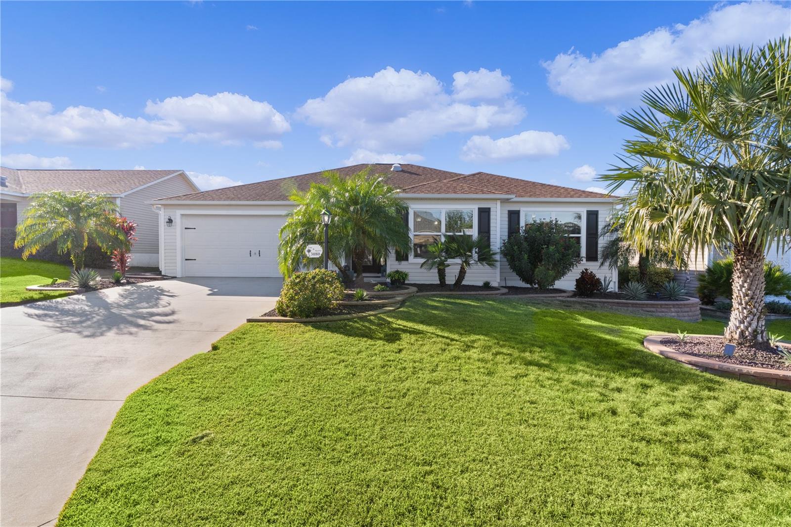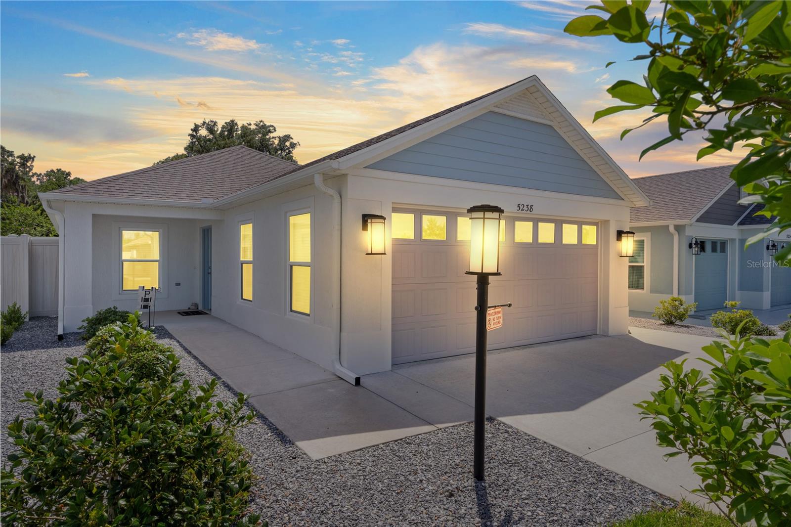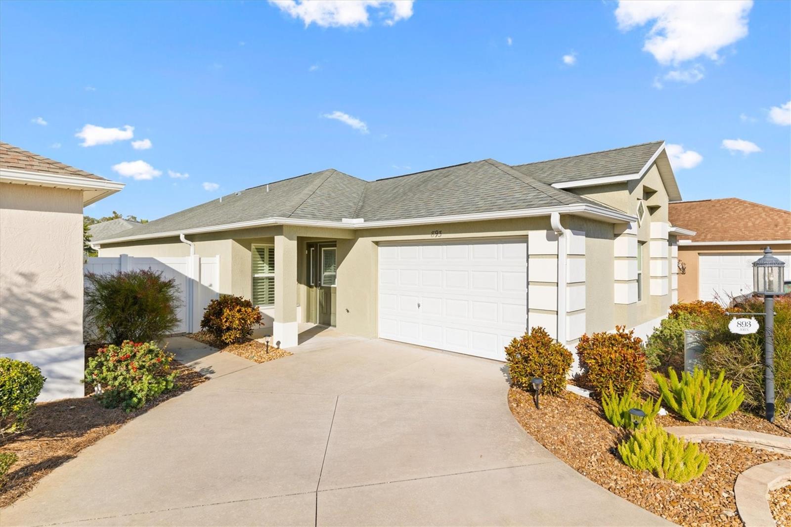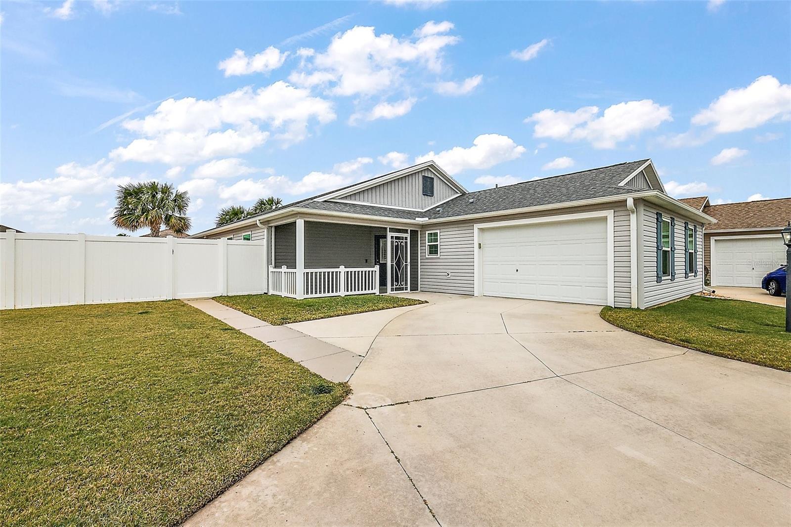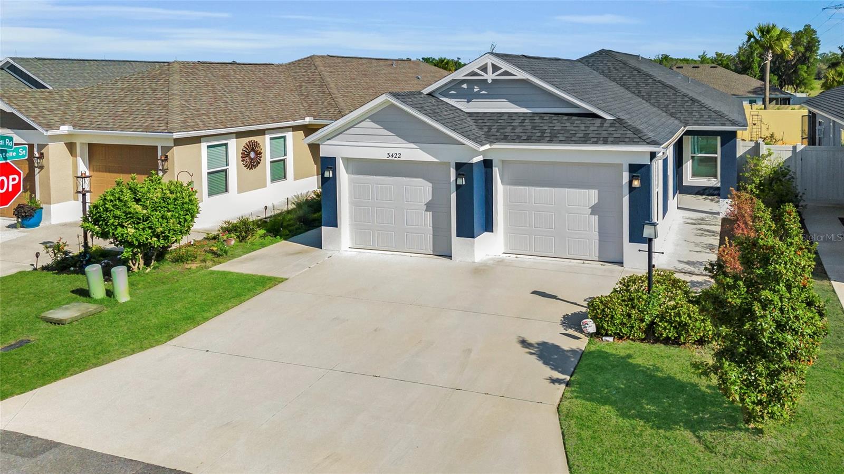3102 Cordgrass Court, THE VILLAGES, FL 32163
Property Photos
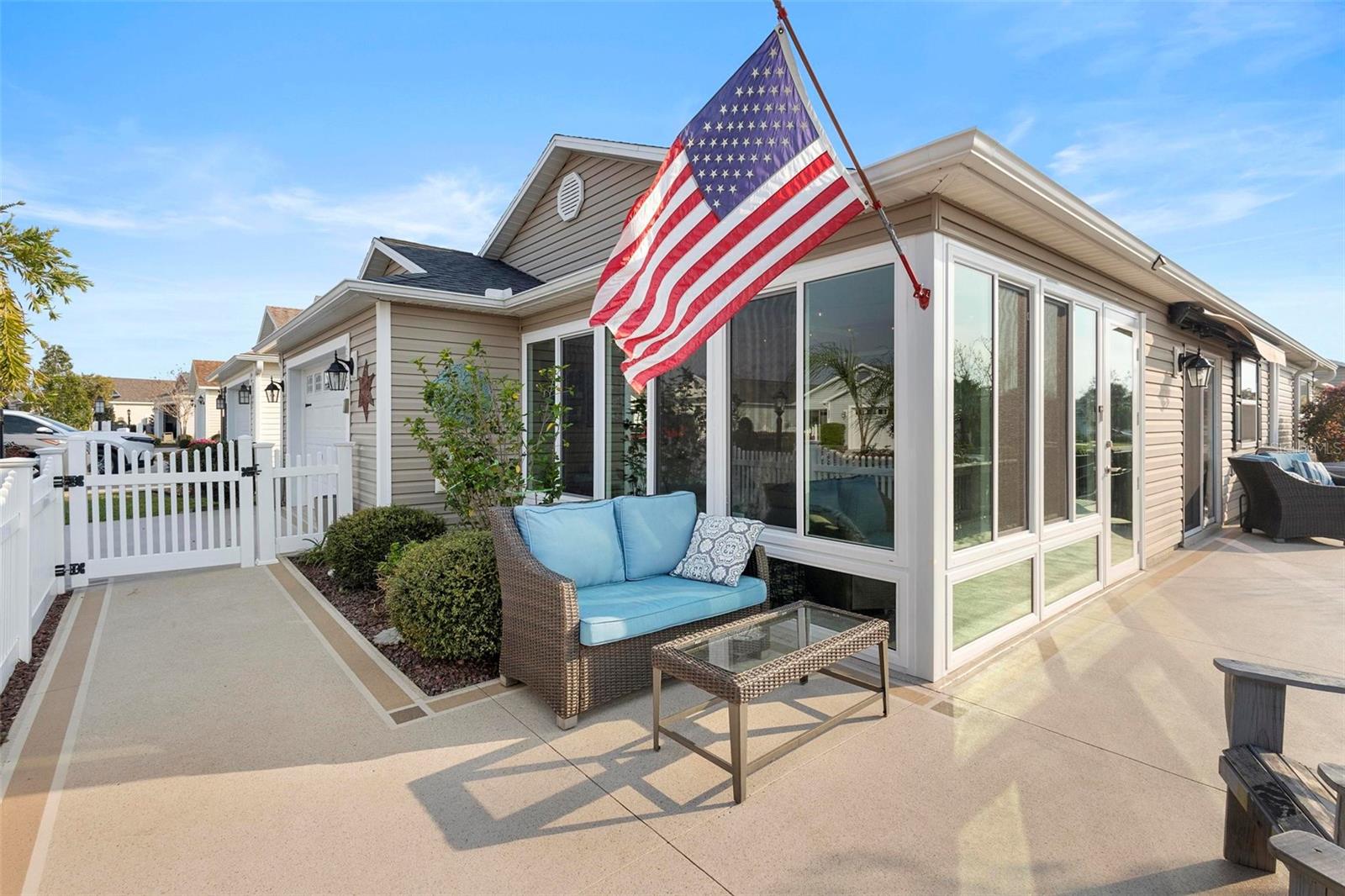
Would you like to sell your home before you purchase this one?
Priced at Only: $345,900
For more Information Call:
Address: 3102 Cordgrass Court, THE VILLAGES, FL 32163
Property Location and Similar Properties






- MLS#: V4941212 ( Residential )
- Street Address: 3102 Cordgrass Court
- Viewed: 27
- Price: $345,900
- Price sqft: $180
- Waterfront: No
- Year Built: 2017
- Bldg sqft: 1920
- Bedrooms: 2
- Total Baths: 2
- Full Baths: 2
- Garage / Parking Spaces: 1
- Days On Market: 87
- Additional Information
- Geolocation: 28.7957 / -82.0333
- County: SUMTER
- City: THE VILLAGES
- Zipcode: 32163
- Subdivision: Village Of Fenneysand Pine Vil
- Elementary School: Wildwood Elementary
- Middle School: Wildwood Middle
- High School: Wildwood High
- Provided by: BEE REALTY CORP
- Contact: Jackie DeSousa
- 386-279-7522

- DMCA Notice
Description
Don't judge a book by it's cover! Especially this home! This isn't your average villa! Property features: model: 2007 extended ruby. Heated living area: approx. 1,346 sq ft. Location: sand pine villas, the village of fenney. Lot: corner lot with mature landscaping. Bond balance: $12,923. Interior features: 2 bedrooms / 2 bathrooms. Open floor plan with volume ceilings. 181 sqft enclosed lanai with mini split a/c & heat, hurricane rated double pane windows, extra insulation in ceiling and epoxy coated flooring. Interior laundry room with washer & dryer included. Kitchen: white cabinetry. Stainless steel appliances. Natural gas range. New dishwasher. Garage: oversized one car garage with room for golf cart. Epoxy coated flooring. Exterior features: decorative wall and fenced patio wrapping front and side. 18 electric awning with built in lighting. Artistic painted driveway and patio. Utilities: natural gas and electric appliances. Community & fees: located in the village of fenney. Amenity fee approx. $200/month includes access to community amenities, irrigation, water, sewer and trash.
Description
Don't judge a book by it's cover! Especially this home! This isn't your average villa! Property features: model: 2007 extended ruby. Heated living area: approx. 1,346 sq ft. Location: sand pine villas, the village of fenney. Lot: corner lot with mature landscaping. Bond balance: $12,923. Interior features: 2 bedrooms / 2 bathrooms. Open floor plan with volume ceilings. 181 sqft enclosed lanai with mini split a/c & heat, hurricane rated double pane windows, extra insulation in ceiling and epoxy coated flooring. Interior laundry room with washer & dryer included. Kitchen: white cabinetry. Stainless steel appliances. Natural gas range. New dishwasher. Garage: oversized one car garage with room for golf cart. Epoxy coated flooring. Exterior features: decorative wall and fenced patio wrapping front and side. 18 electric awning with built in lighting. Artistic painted driveway and patio. Utilities: natural gas and electric appliances. Community & fees: located in the village of fenney. Amenity fee approx. $200/month includes access to community amenities, irrigation, water, sewer and trash.
Payment Calculator
- Principal & Interest -
- Property Tax $
- Home Insurance $
- HOA Fees $
- Monthly -
Features
Building and Construction
- Covered Spaces: 0.00
- Exterior Features: Awning(s), Lighting, Rain Gutters, Sliding Doors
- Fencing: Masonry, Other
- Flooring: Carpet, Vinyl
- Living Area: 1346.00
- Roof: Shingle
Property Information
- Property Condition: Completed
Land Information
- Lot Features: Corner Lot, City Limits, Landscaped, Level, Paved
School Information
- High School: Wildwood High
- Middle School: Wildwood Middle
- School Elementary: Wildwood Elementary
Garage and Parking
- Garage Spaces: 1.00
- Open Parking Spaces: 0.00
- Parking Features: Golf Cart Parking, Oversized
Eco-Communities
- Water Source: Public
Utilities
- Carport Spaces: 0.00
- Cooling: Central Air
- Heating: Central
- Pets Allowed: Yes
- Sewer: Public Sewer
- Utilities: Electricity Connected, Natural Gas Available, Sewer Connected, Underground Utilities, Water Connected
Finance and Tax Information
- Home Owners Association Fee: 0.00
- Insurance Expense: 0.00
- Net Operating Income: 0.00
- Other Expense: 0.00
- Tax Year: 2024
Other Features
- Appliances: Dishwasher, Disposal, Dryer, Gas Water Heater, Microwave, Range, Refrigerator, Tankless Water Heater, Washer
- Country: US
- Furnished: Unfurnished
- Interior Features: Ceiling Fans(s), High Ceilings, Kitchen/Family Room Combo, Open Floorplan, Primary Bedroom Main Floor, Vaulted Ceiling(s), Window Treatments
- Legal Description: LOT 60 VILLAGE OF FENNEY SAND PINE VILLAS PB 16 PGS 12-12A
- Levels: One
- Area Major: 32163 - The Villages
- Occupant Type: Owner
- Parcel Number: G32C060
- Possession: Close Of Escrow
- Style: Patio Home
- Views: 27
- Zoning Code: PUD
Similar Properties
Nearby Subdivisions
Hammock At Fenney
Other
Southern Oaks
Southern Oaks Un 18
Southern Oaks Un 33
Southern Oaksthe Villages
The Villages
The Villages Of Southern Oaks
The Villages Of Sumter
The Villages Of Sumter Bartow
The Villages Of Sumter Unit 19
The Villages Of Sumter Unit No
The Villages Of Wildwood Alden
Village Of Fenney
Village Of Fenneysand Pine Vil
Village Of Richmond
Villagefenney Mockingbird Vls
Villagefenney Un 2
Villagefenney Un 6
Villagefenney Un 9
Villages Of Southern Oaks
Villages Of Southern Oaks Tayl
Villages Of Sumter
Villages Of Sumter Bokeelia Vi
Villages Of Sumter Devon Villa
Villages Of Sumter Leyton Vill
Villages Of Sumter New Haven V
Villages Southern Oaks Un 119
Villages/ Southern Oaks Un #11
Villages/fruitland Park Reagan
Villages/fruitland Park Un #28
Villages/southern Oaks Carla V
Villages/southern Oaks Taylor
Villages/southern Oaks Un #138
Villages/southern Oaks Un #18
Villages/southern Oaks Un #63
Villages/southern Oaks Un 36
Villages/southern Oaks Un 68
Villages/sumter
Villages/sumter Un 194
Villagesfenny Swallowtail Vill
Villagesfruitland Park Reagan
Villagesfruitland Park Un 28
Villagesfruitland Park Un 32
Villagesfruitland Park Un 39
Villagessouthern Oaks Carla V
Villagessouthern Oaks Glenda
Villagessouthern Oaks Taylor
Villagessouthern Oaks Un 114
Villagessouthern Oaks Un 117
Villagessouthern Oaks Un 123
Villagessouthern Oaks Un 135
Villagessouthern Oaks Un 138
Villagessouthern Oaks Un 139
Villagessouthern Oaks Un 140
Villagessouthern Oaks Un 15
Villagessouthern Oaks Un 18
Villagessouthern Oaks Un 36
Villagessouthern Oaks Un 38
Villagessouthern Oaks Un 41
Villagessouthern Oaks Un 63
Villagessouthern Oaks Un 68
Villagessouthern Oaks Un 69
Villagessouthern Oaks Un 70
Villagessouthern Oaks Un 72
Villagessouthern Oaks Un 75
Villagessouthern Oaks Un 81
Villagessouthern Oaks Un 86
Villagessumter
Villagessumter Belle Glade Vl
Villagessumter Callahan Vls
Villagessumter Kelsea Villas
Villagessumter Un 194
Villagessumter Un 88
Contact Info

- One Click Broker
- 800.557.8193
- Toll Free: 800.557.8193
- billing@brokeridxsites.com



































