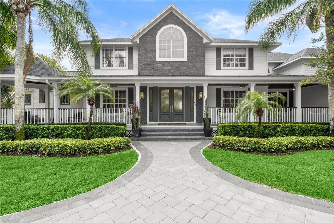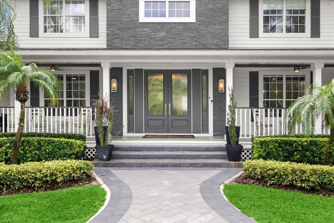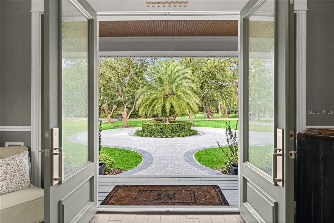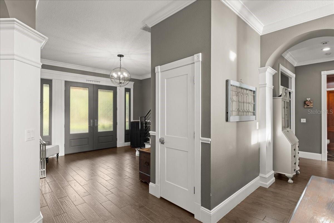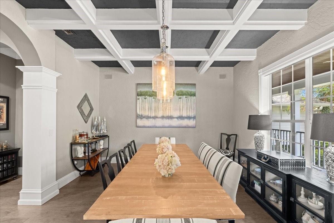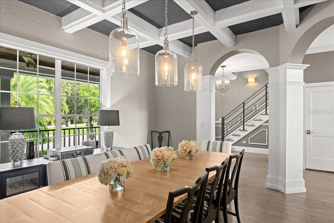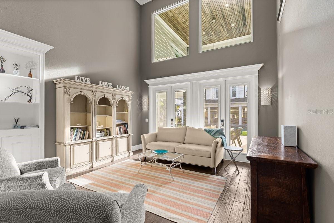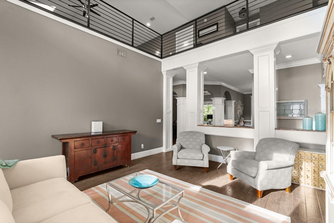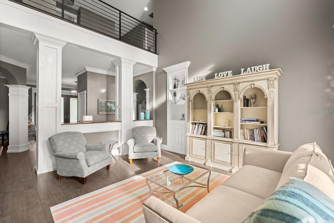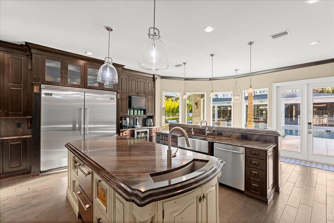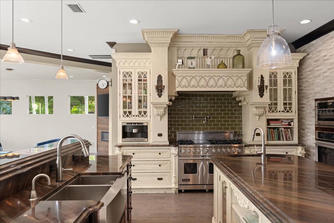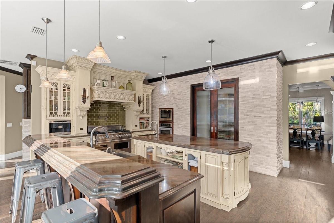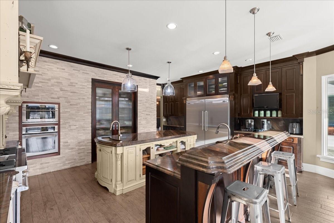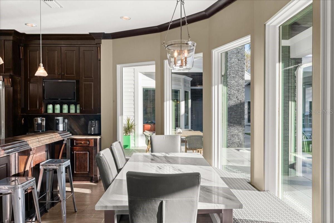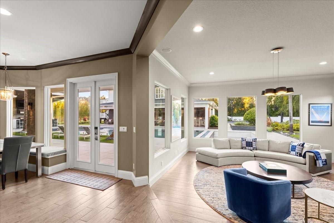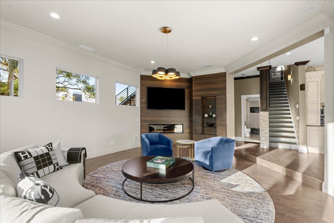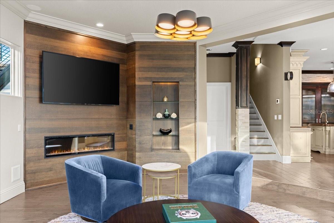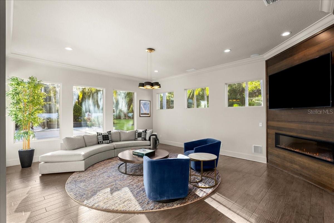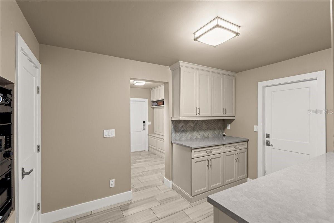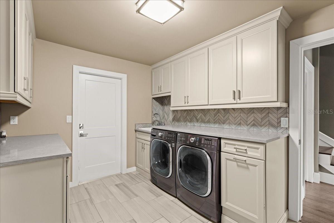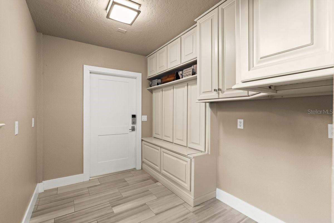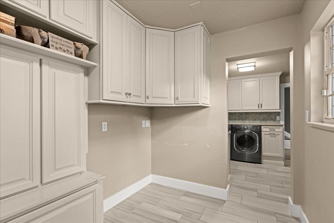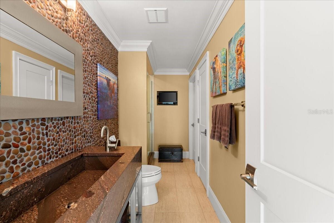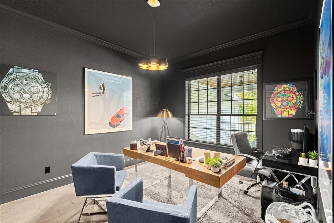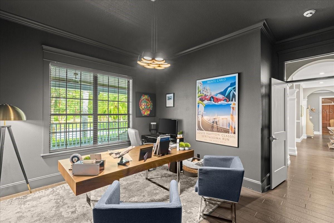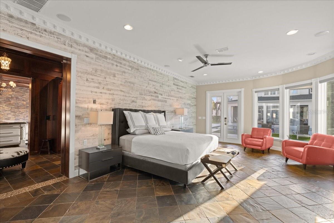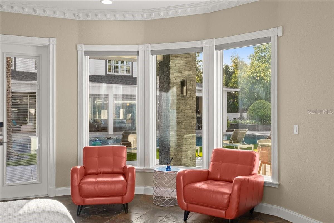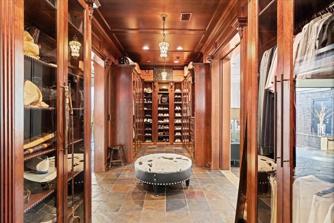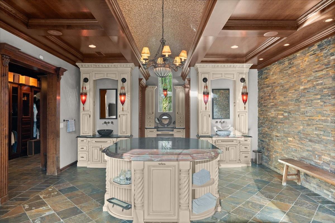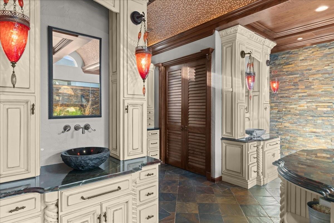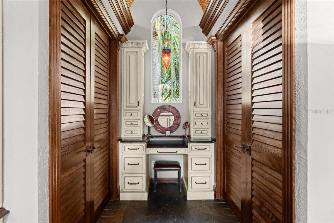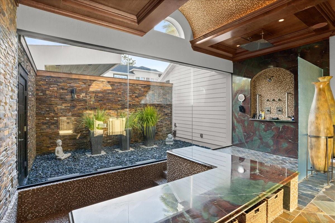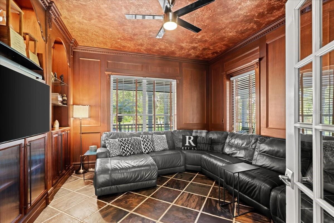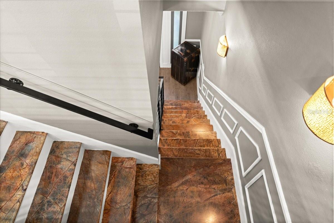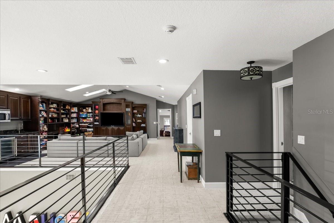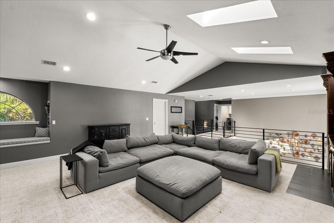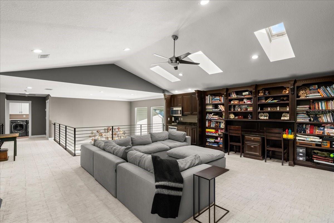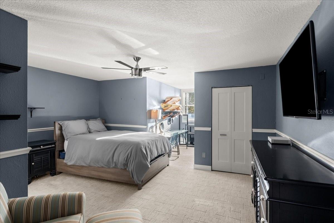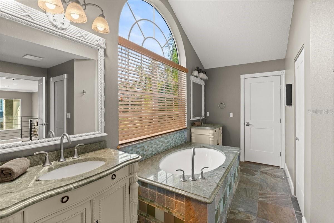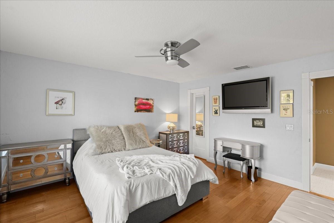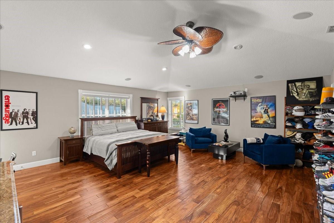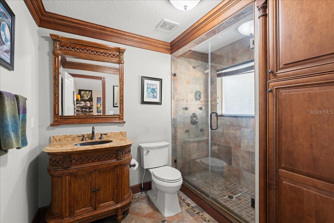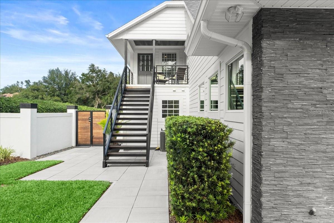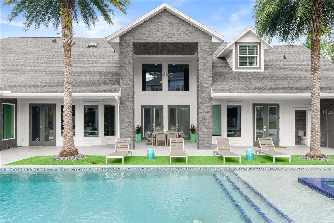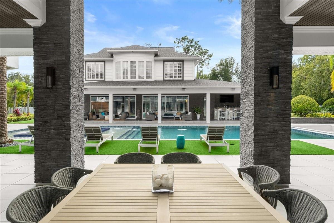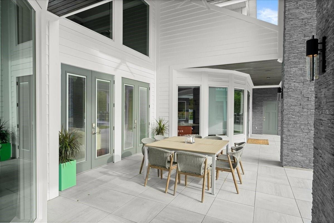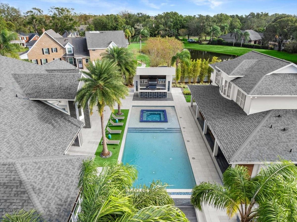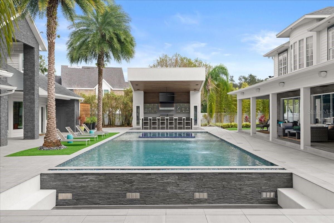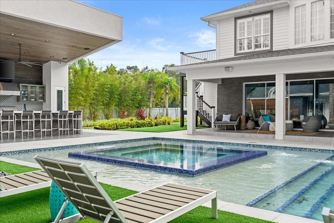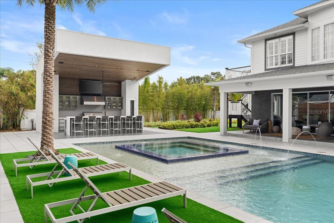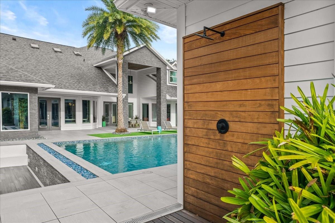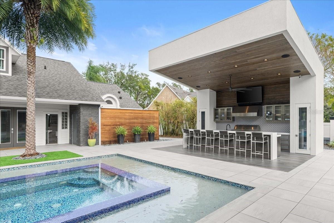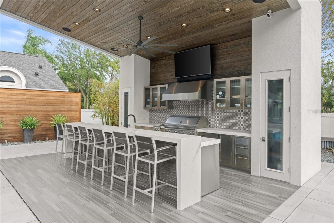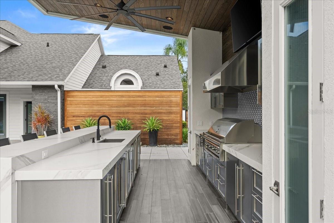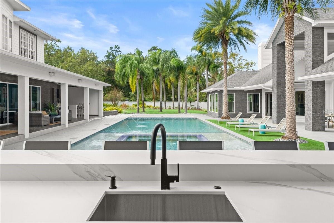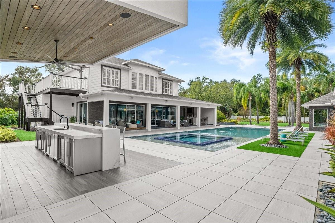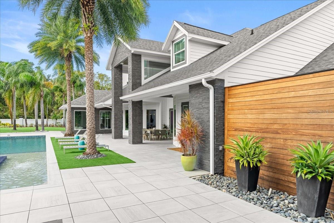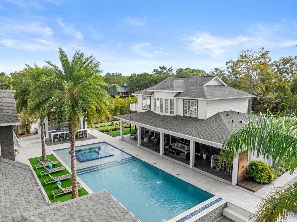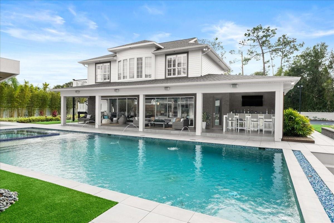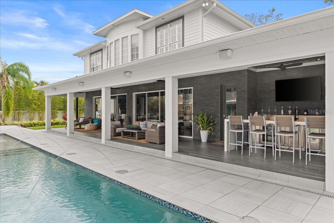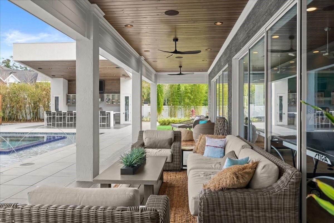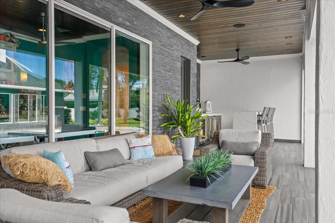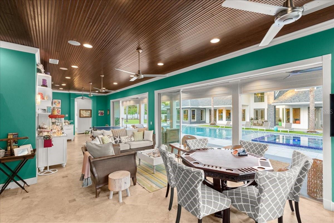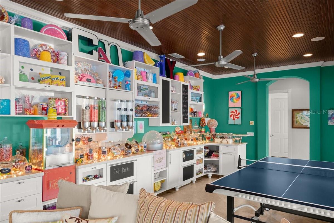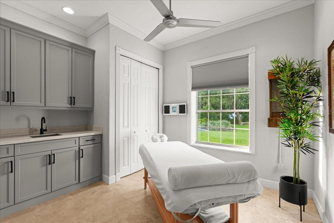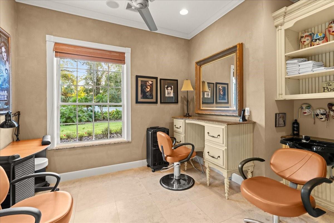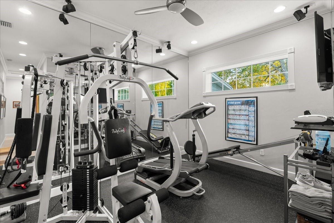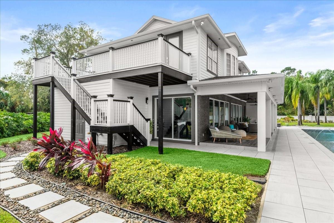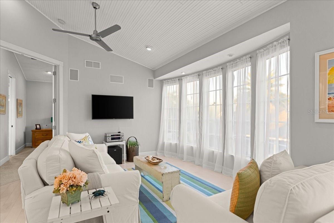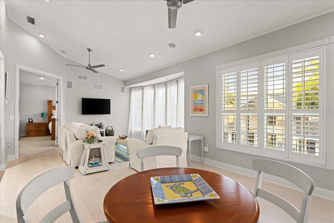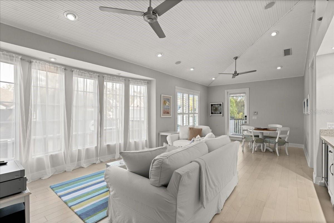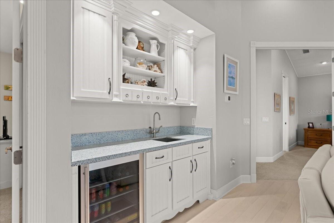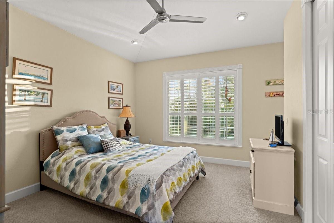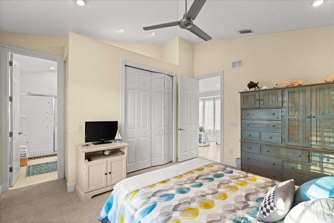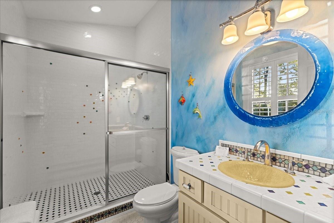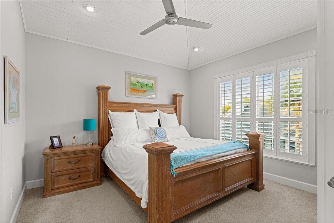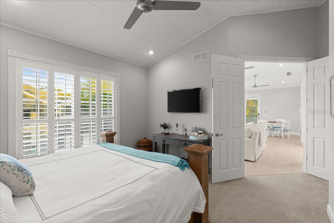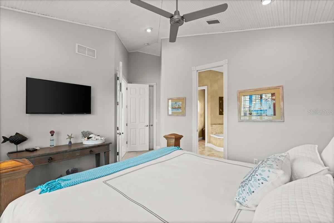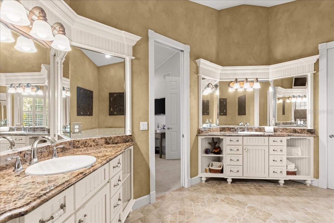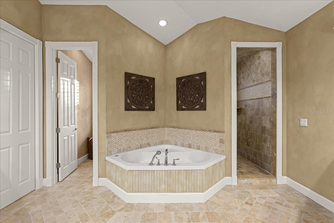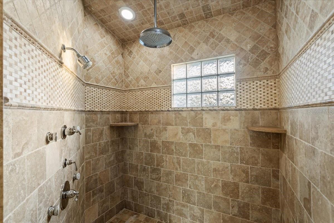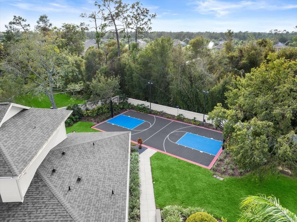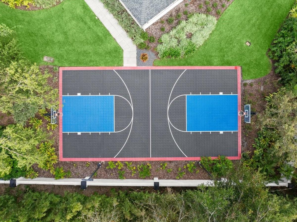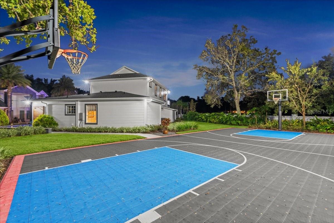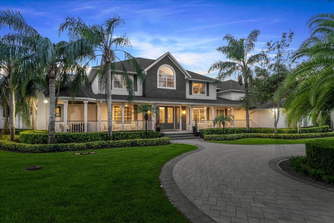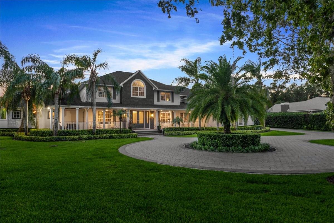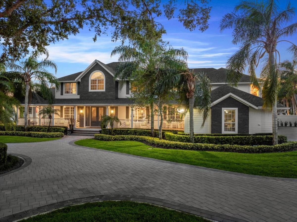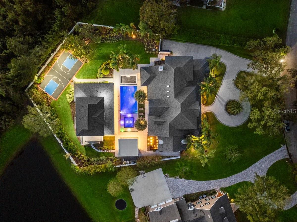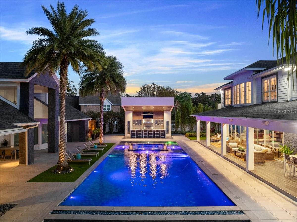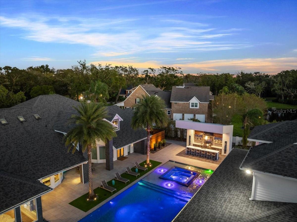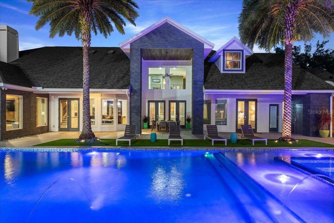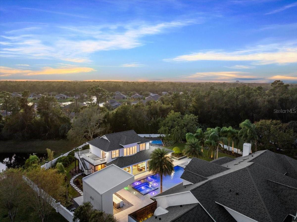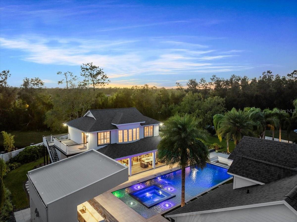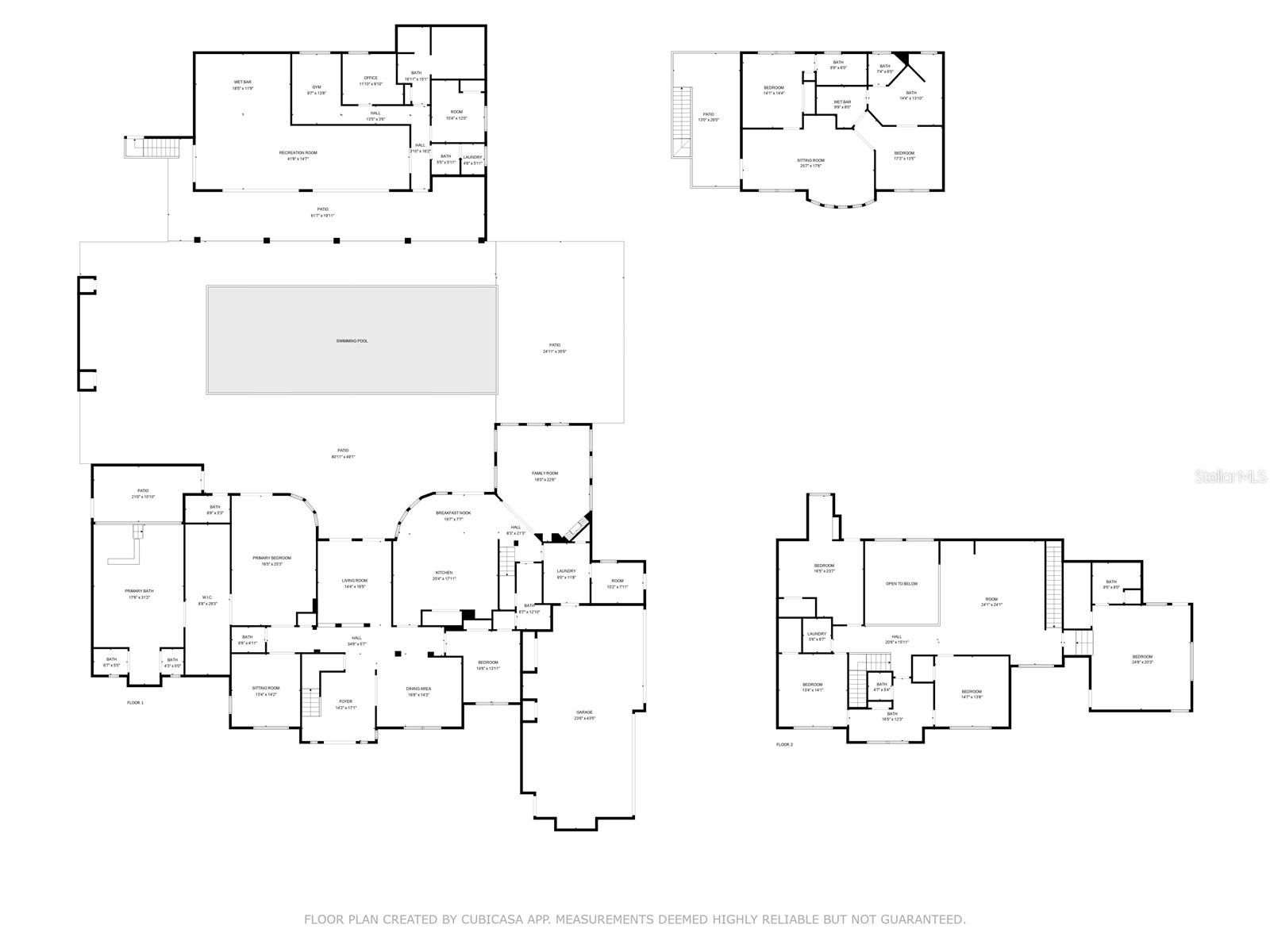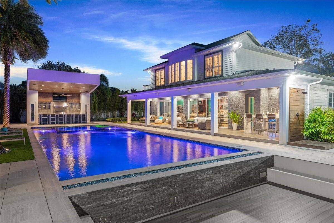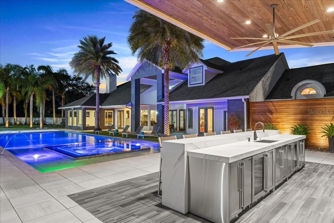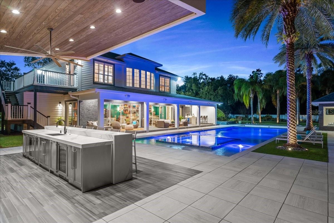4 Broad Creek Circle, ORMOND BEACH, FL 32174
Property Photos
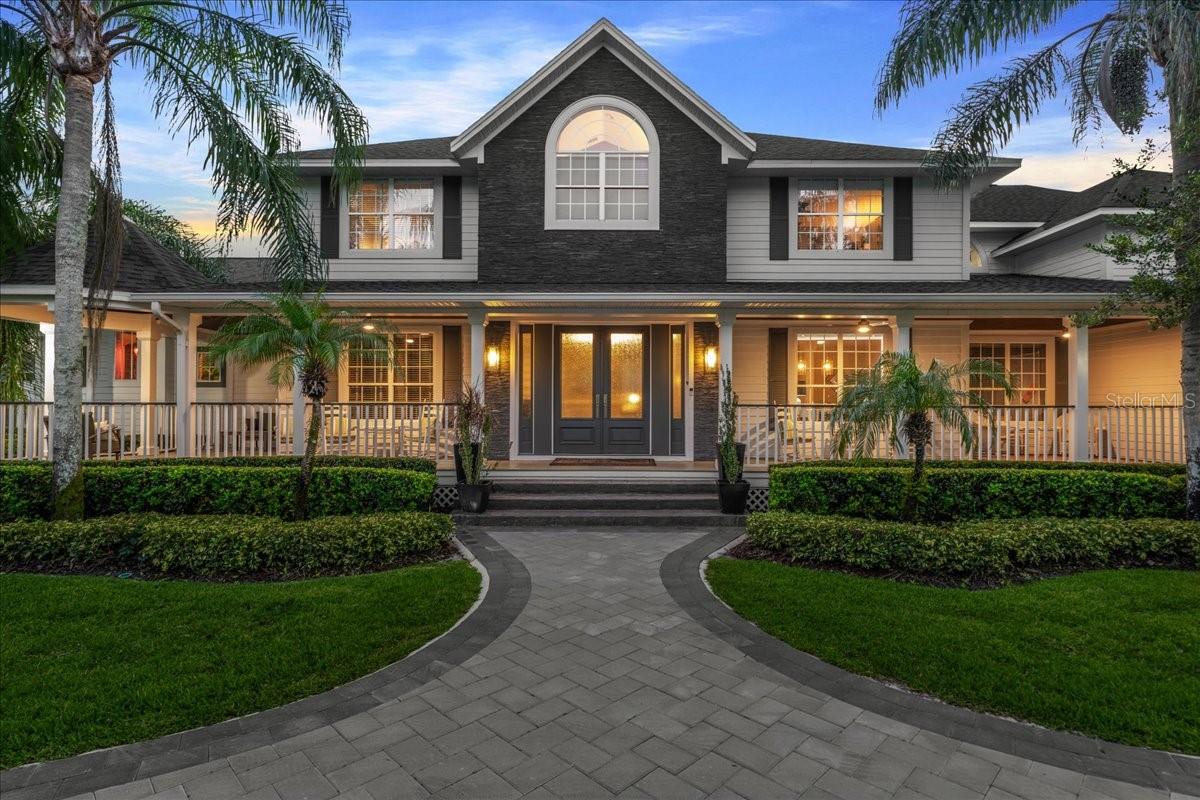
Would you like to sell your home before you purchase this one?
Priced at Only: $3,595,000
For more Information Call:
Address: 4 Broad Creek Circle, ORMOND BEACH, FL 32174
Property Location and Similar Properties
- MLS#: V4939076 ( Residential )
- Street Address: 4 Broad Creek Circle
- Viewed: 196
- Price: $3,595,000
- Price sqft: $275
- Waterfront: No
- Year Built: 1996
- Bldg sqft: 13072
- Bedrooms: 8
- Total Baths: 7
- Full Baths: 5
- 1/2 Baths: 2
- Garage / Parking Spaces: 4
- Days On Market: 316
- Additional Information
- Geolocation: 29.2698 / -81.1164
- County: VOLUSIA
- City: ORMOND BEACH
- Zipcode: 32174
- Subdivision: Broadwater
- Provided by: OCEANS LUXURY REALTY FULL SVC
- Contact: Didiayer Snyder
- 386-236-3700

- DMCA Notice
-
DescriptionThis extraordinary 1 acre estate offers over 12,000 sq. ft. of luxurious living, including an 8,663 sq. ft. main residence, 440 sq. ft. outdoor kitchen, and a 3,969 sq. ft. pool house. A circular driveway leads to the grand entrance and expansive porch overlooking a serene pond. Inside, rich finishes and abundant natural light create a welcoming atmosphere, with beautifully appointed spaces for relaxation and entertaining. The gourmet kitchen features custom cabinetry, quartzite countertops, a Viking Professional gas range, G.E. Monogram oven, Bosch dishwasher, and two islands. It adjoins a breakfast nook with views of the pool, sunken living room with an electric fireplace, and formal dining room with a coffered ceiling. A versatile first floor bedroom, currently a private office, has Jack and Jill bathroom access. Additional amenities include a wood paneled den, laundry room, and mudroom. The primary suite is a private haven with outdoor views, an open concept dressing area, and a spa like bathroom featuring dual vessel sinks, a rainfall shower, soaking tub, and built in surround sound.Upstairs, find a media room, four bedrooms, two bathrooms, and a secondary laundry room. A versatile fourth bedroom serves as a mother in law suite with a kitchenette, bathroom, and private entry.The resort style pool area includes custom water features, a sunken conversation pit, and a professional grade outdoor kitchen with Perlick appliances and Lynx grill. Amenities extend to a basketball court, outdoor bathroom, and shower. The pool house elevates entertainment with a candy shop, casino area, bar, saltwater fish tank, spa room, gym, sauna, and two guest suites with a kitchenette and living room, offering ultimate comfort and views.Showings are by appointment only, with proof of funds REQUIRED in advance of showing. For a private tour, please contact the listing agent.
Payment Calculator
- Principal & Interest -
- Property Tax $
- Home Insurance $
- HOA Fees $
- Monthly -
Features
Building and Construction
- Covered Spaces: 0.00
- Exterior Features: French Doors, Lighting, Outdoor Kitchen, Outdoor Shower, Rain Gutters, Sliding Doors, Storage
- Flooring: Carpet, Tile
- Living Area: 12632.00
- Roof: Shingle
Land Information
- Lot Features: Cul-De-Sac
Garage and Parking
- Garage Spaces: 4.00
- Open Parking Spaces: 0.00
Eco-Communities
- Pool Features: In Ground
- Water Source: Public
Utilities
- Carport Spaces: 0.00
- Cooling: Central Air
- Heating: Central
- Pets Allowed: Yes
- Sewer: Septic Tank
- Utilities: Cable Connected, Electricity Connected, Sewer Connected, Water Connected
Finance and Tax Information
- Home Owners Association Fee: 1750.00
- Insurance Expense: 0.00
- Net Operating Income: 0.00
- Other Expense: 0.00
- Tax Year: 2023
Other Features
- Appliances: Bar Fridge, Built-In Oven, Dishwasher, Disposal, Dryer, Exhaust Fan, Microwave, Other, Range, Range Hood, Refrigerator, Washer, Wine Refrigerator
- Association Name: Southern States Management
- Association Phone: 3863669427
- Country: US
- Interior Features: Built-in Features, Cathedral Ceiling(s), Ceiling Fans(s), Coffered Ceiling(s), Crown Molding, Eat-in Kitchen, High Ceilings, Primary Bedroom Main Floor, Sauna, Solid Surface Counters, Solid Wood Cabinets, Split Bedroom, Walk-In Closet(s), Window Treatments
- Legal Description: LOT 12 BROADWATER SUB MB 43 PGS 60-62 INC PER OR 4470 PG 178 8
- Levels: Two
- Area Major: 32174 - Ormond Beach
- Occupant Type: Owner
- Parcel Number: 421907000120
- Style: Craftsman
- View: Garden, Pool
- Views: 196
- Zoning Code: RESI
Similar Properties
Nearby Subdivisions
Arbor Oaks
Archers Mill
Arrowhead Village
Ashford Lakes Estates
Autumn Wood
Breakaway Trails
Breakaway Trails Ph 01
Breakaway Trails Ph 02
Breakaway Trails Ph 03
Breakaway Trails Ph 03 Unit 03
Broadwater
Brookwood
Brookwood Add 02
Cameo Point
Carrollwood
Castlegate
Chelsea Place
Chelsea Place Ph 01
Chelsford Heights
Chelsford Heights Uint 05 Ph 1
Coquina Point
Country Acres
Creekside
Culver
Culver Resub
Cypress Trail
David Point
Daytona Oak Ridge
Daytona Pines
Daytona Shores
Deer Creek Ph 03
Deerfield Trace
Destination Daytona Condo
Dixie Ormond Estates
Donald Heights
Eagle Rock
Eagle Rock Ranch Sub
Fiesta Heights
Fiesta Heights Add 01
Fitch Grant
Fleming Fitch
Forest Grove
Forest Hills
Fountain View
Fox Hollow
Frst Grove Ormond
Gardenside
Gardenside At Ormond Station
Halifax Plantation
Halifax Plantation Ii Section
Halifax Plantation Ph 01 Sec B
Halifax Plantation Ph 01 Sec C
Halifax Plantation Ph 1 Sec O
Halifax Plantation Ph 3 Sec O
Halifax Plantation Ph 4 Sec O
Halifax Plantation Sec M-2-a U
Halifax Plantation Sec M2a U
Halifax Plantation Sec M2b U
Halifax Plantation Sec P2 Un
Halifax Plantation Un 02 Sec B
Halifax Plantation Un 2 Sec P
Halifax Plantation Un 2 Sec P-
Halifax Plantation Un Ii Dunmo
Halifax Plantation Un Ii Sec P
Halifax Plantation Unit 02 Sec
Halifax Plantation Villas
Hammock Trace
Hand
Hand Tr Fitch Grant
Heritage Forest
Hernandez
Hickory Village
Hilltop Haven
Hunters Ridge
Huntington Greenhunters Rdg
Huntington Greenhunters Rdg P
Huntington Villas Hunters Ridg
Huntington Villas Ph 2a
Huntington Woodshunters Rdg
Indian Springs
Laurel Oaks
Lincoln Park
Lindas
Mallards Reach
Mamaroneck
Melrose
Misners Branch
No Subdivision
Northbrook
Northbrook Un 02
Not In Subdivision
Not On The List
Oak Forest
Oak Forest Ph 0105
Oak Village
Ormond Forest Hills
Ormond Golfridge
Ormond Golfridge Estate
Ormond Green
Ormond Heights
Ormond Heights Ormond
Ormond Heights Park
Ormond Lakes
Ormond Lakes Un Iia
Ormond Terrace
Other
Park Ridge
Pine Hills
Pineland
Pineland Prd Sub Ph 4 5
Pineland Prd Subdivision
Pineland Prd Subphs 2 3
Plantation Bay
Plantation Bay 2af
Plantation Bay Ph 01a
Plantation Bay Ph 01a Unit 01-
Plantation Bay Sec 01b05
Plantation Bay Sec 01c-05 Unit
Plantation Bay Sec 01c05
Plantation Bay Sec 1e-5 Unit 0
Plantation Bay Sec 1e5
Plantation Bay Sec 2 Af Un 9
Plantation Bay Sec 2af
Plantation Bay Sec 2af Un 7
Plantation Bay Sec 2af Un 8
Plantation Bay Sec 2e 05
Plantation Bay Sec 2e5
Plantation Bay Sub
Plantation Pines
Plantation Pines Map
Plantation Point, A Condo
Reflections Village
Ridgehaven
Rima Ridge Ranchettes
Rio Vista
Rio Vista Gardens
Riverbend Acres
Riverbend Acres Unit 01
Riviera Estates
Riviera Oaks
Sable Palms
Saddlers Run
Sanctuary
Sandy Oaks
Sawtooth
Shadow Crossings
Shadow Crossings Unit 03 Hunte
Shadows Crossings
Sherris
Silver Pines
Smokerise Sub
Southern Pines
Southern Trace
Spiveys Farms
Sweetser
Sweetser Ormond
Talaquah
The Falls
The Trails
Tidewater Condo
Timbers Edge
Tomoka Estates
Tomoka Oaks
Tomoka Oaks Cntry Club Estates
Tomoka Oaks Country Club Estat
Tomoka Oaks Un 07-b
Tomoka Oaks Un 07b
Tomoka Park
Tomoka View
Toscana
Trails
Trails North Forty
Tropical Mobile Home Village
Tuscany
Tuscany Trails 01
Twin River Estates
Twin River Ests 2nd Add
Tymber Creek
Tymber Creek Ph 01
Tymber Creek Ph 02
Tymber Crk Ph 01
Tymber Crk Ph I
Tymber Crossings
Village Melrose Map
Village Of Melrose
Village Of Pine Run
Waterstone At Halifax Plantati
Westland Village Ph 01
Wexford Cove
Wexford Reserve
Wexford Reserve Un 1b
Wexford Reserve Un 2
Whispering Oaks
Winding Woods
Winter Woods
Woodland
Woodlands Ph 01
Woodlands Ph 02
Woodmere

- One Click Broker
- 800.557.8193
- Toll Free: 800.557.8193
- billing@brokeridxsites.com



