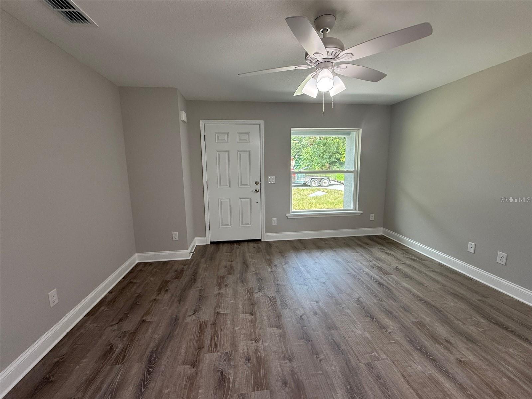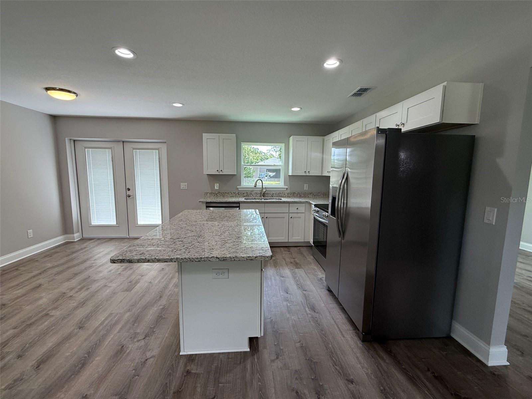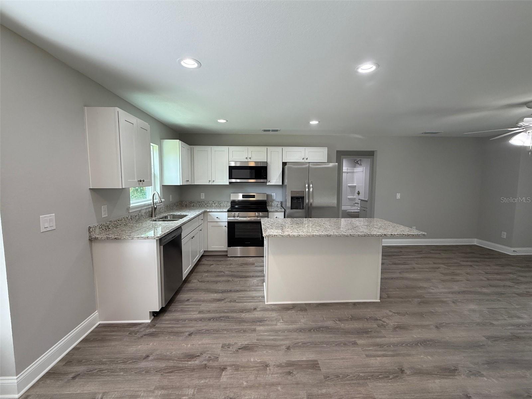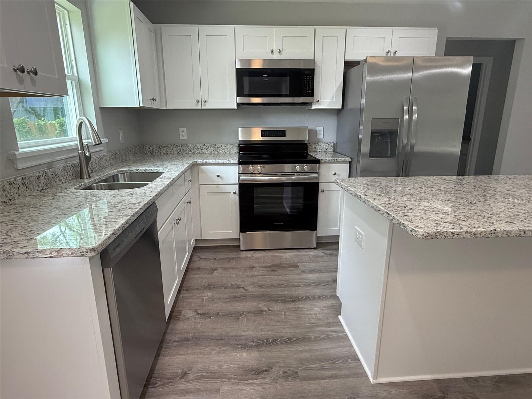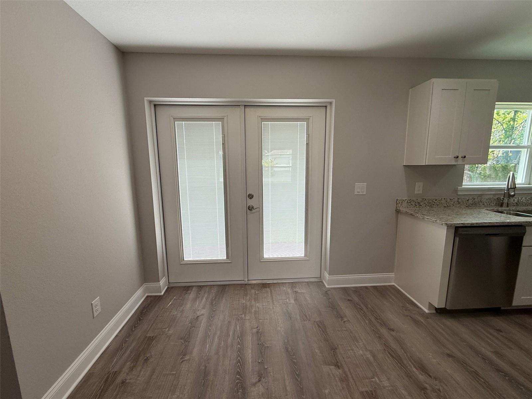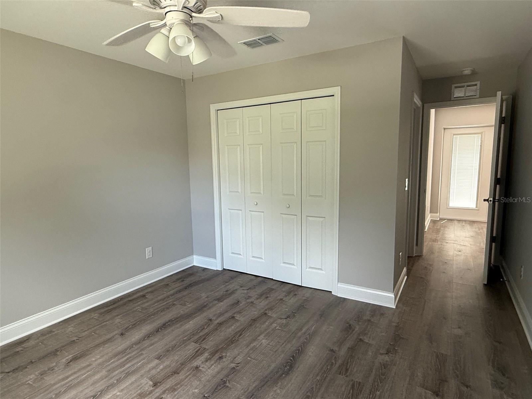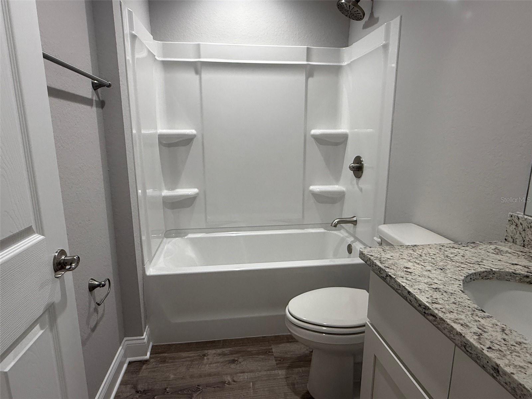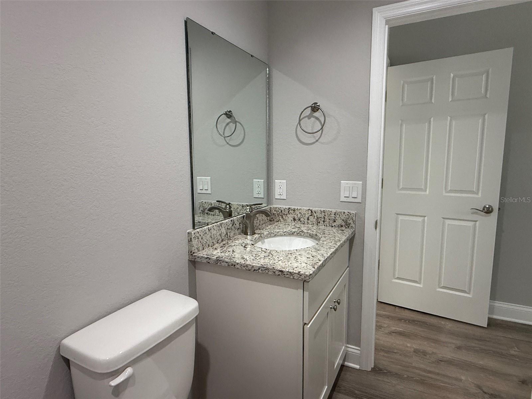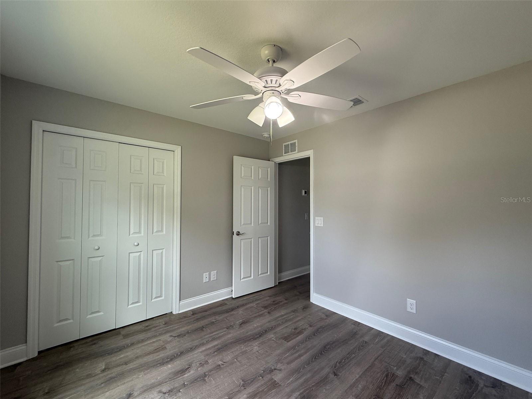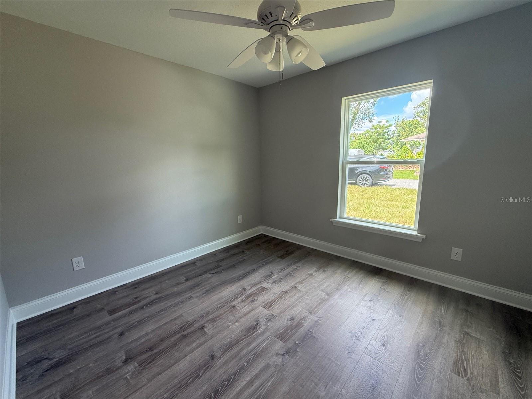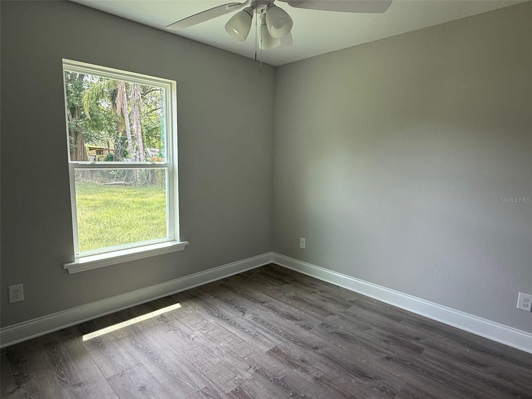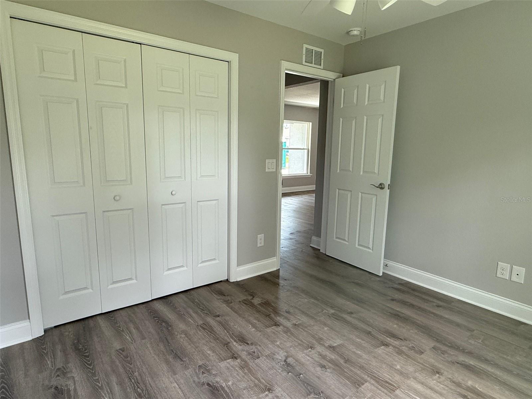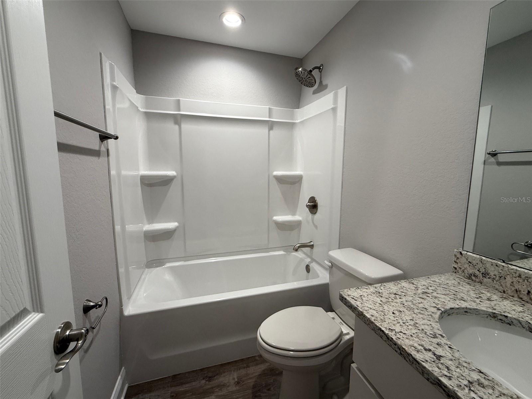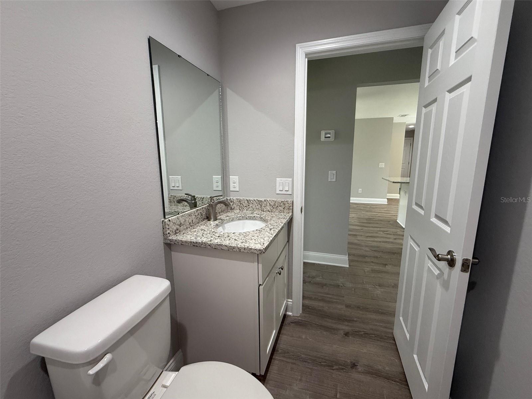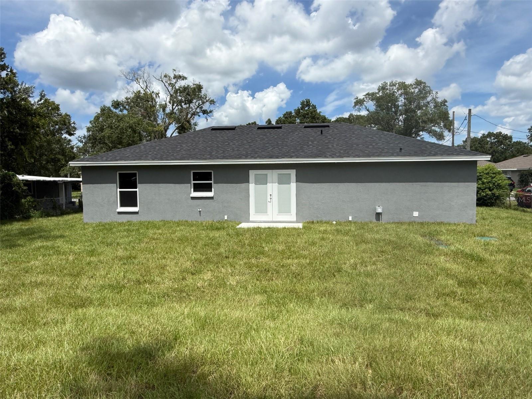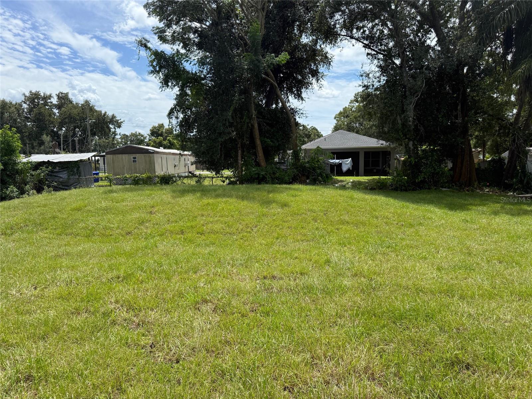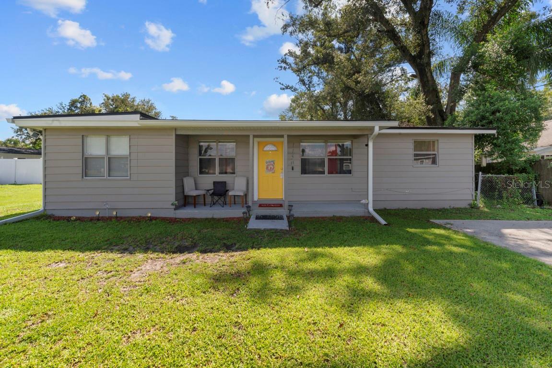1326 Hunter St, LAKELAND, FL 33815
Property Photos
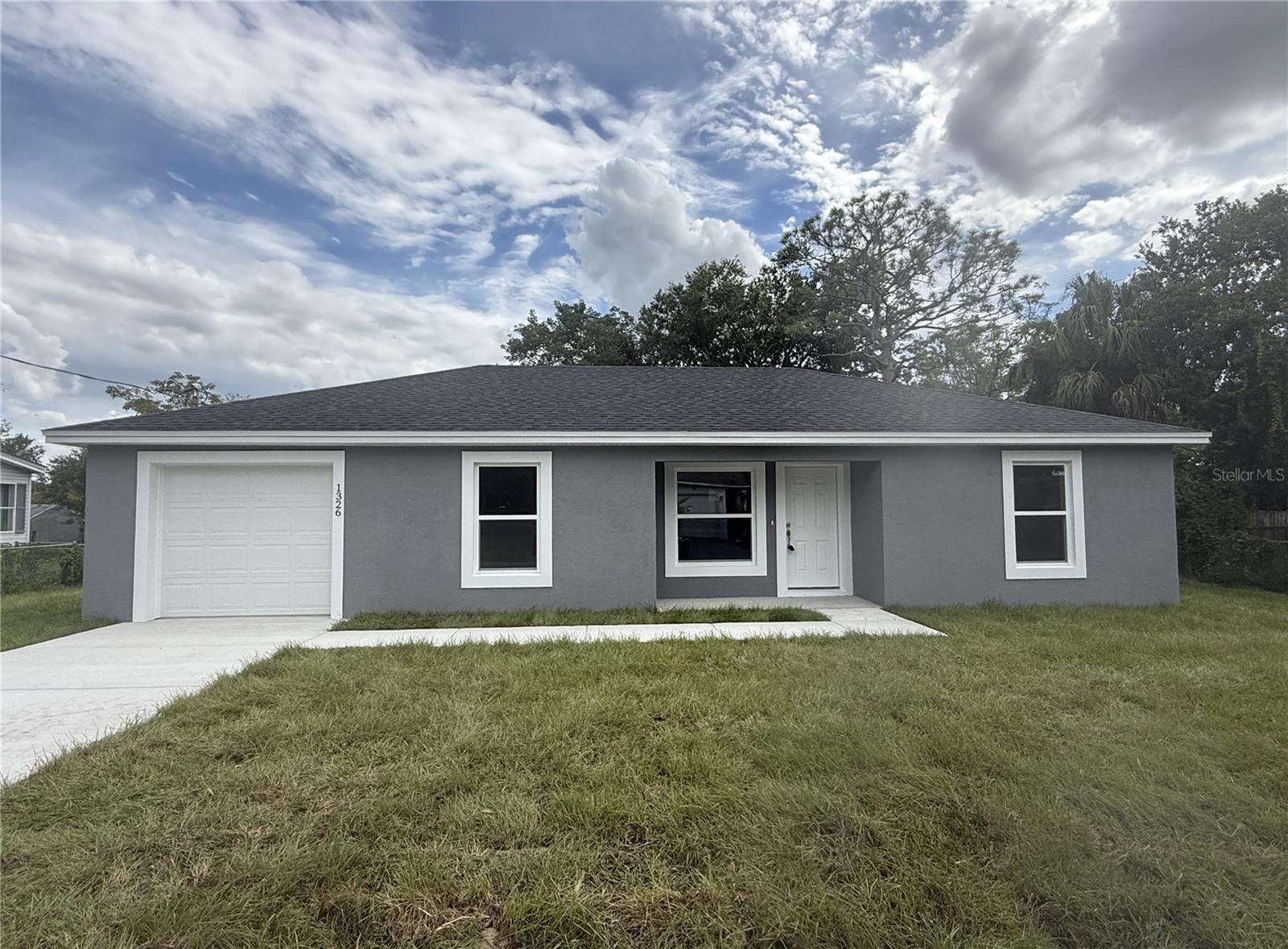
Would you like to sell your home before you purchase this one?
Priced at Only: $255,000
For more Information Call:
Address: 1326 Hunter St, LAKELAND, FL 33815
Property Location and Similar Properties
- MLS#: P4936167 ( Residential )
- Street Address: 1326 Hunter St
- Viewed: 10
- Price: $255,000
- Price sqft: $169
- Waterfront: No
- Year Built: 2025
- Bldg sqft: 1506
- Bedrooms: 3
- Total Baths: 2
- Full Baths: 2
- Garage / Parking Spaces: 1
- Days On Market: 3
- Additional Information
- Geolocation: 28.0301 / -81.9764
- County: POLK
- City: LAKELAND
- Zipcode: 33815
- Subdivision: South Pinewood Park
- Elementary School: Jesse Keen Elem
- High School: Kathleen High
- Provided by: ASSOCIATE REALTY
- Contact: Chrissi Jasso
- 863-618-4000

- DMCA Notice
-
DescriptionBrand New Construction! This stunning 3 bedroom, 2 bath home with a 1 car garage sits on a spacious 0.25 acre lot. Offering nearly 1,100 square feet of living space, featuring an open floor plan with split bedrooms! The kitchen boasts elegant granite countertops, modern cabinetry, stainless steel appliances, and a generously sized island, ideal for additional working space. Just off the dining area, you will find a large walk in pantry for extra storage and French doors that open up to the backyard. Beautiful Luxury Vinyl flooring throughout the home for a stylish, low maintenance finish! Washer/Dryer hookups are conveniently located in the garage. Enjoy the charming covered front porchperfect for relaxing and unwinding. Dont miss this opportunity call and schedule your appointment today!
Payment Calculator
- Principal & Interest -
- Property Tax $
- Home Insurance $
- HOA Fees $
- Monthly -
Features
Building and Construction
- Covered Spaces: 0.00
- Exterior Features: French Doors, Lighting
- Flooring: Luxury Vinyl
- Living Area: 1095.00
- Roof: Shingle
Property Information
- Property Condition: Completed
Land Information
- Lot Features: Paved
School Information
- High School: Kathleen High
- School Elementary: Jesse Keen Elem
Garage and Parking
- Garage Spaces: 1.00
- Open Parking Spaces: 0.00
- Parking Features: Driveway, Garage Door Opener
Eco-Communities
- Water Source: Public
Utilities
- Carport Spaces: 0.00
- Cooling: Central Air
- Heating: Central
- Sewer: Septic Tank
- Utilities: Electricity Connected
Finance and Tax Information
- Home Owners Association Fee: 0.00
- Insurance Expense: 0.00
- Net Operating Income: 0.00
- Other Expense: 0.00
- Tax Year: 2024
Other Features
- Appliances: Dishwasher, Microwave, Range, Refrigerator
- Country: US
- Interior Features: Ceiling Fans(s), Open Floorplan, Solid Surface Counters, Split Bedroom, Thermostat
- Legal Description: SOUTH PINEWOOD PARK PB 33 PG 30 BLK D LOTS 9 & 10
- Levels: One
- Area Major: 33815 - Lakeland
- Occupant Type: Vacant
- Parcel Number: 23-28-23-096500-004090
- Possession: Close Of Escrow
- Views: 10
- Zoning Code: R-3
Similar Properties
Nearby Subdivisions
100000
Bowyers Sub
Drane Park Or Hj
Edgewood Park Sub
Edgewood Park Subdivision
Garden Homes
Hardins Second Add
Idlewild Resub
Idlewild Resub Units 1 2 And 3
Idlewild Sub
Johnson Johnston Edwards
Kellogg Armstrong Add 01
Kew Gardens Sub
Lake Bonnet Hills
Moody Roberts Add
None
Not Applicable
Pinewood Park
Roanoke Hills Sub
Robinson Pines
Skyline Acres
South Pinewood Park
Sunset Terrace Sub
Tampa Hwy Indust Add
Webster Omohundro Sub
West End Farms

- One Click Broker
- 800.557.8193
- Toll Free: 800.557.8193
- billing@brokeridxsites.com



