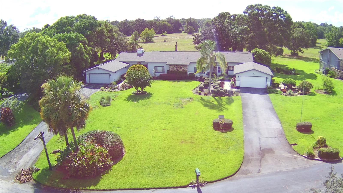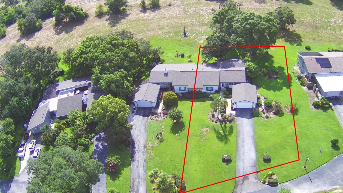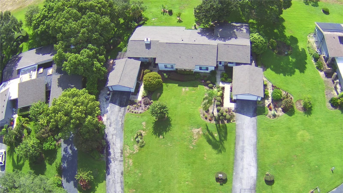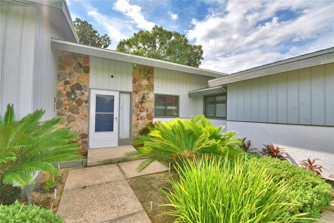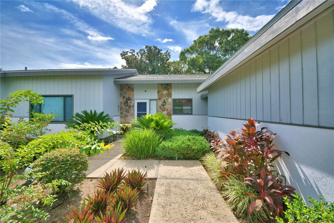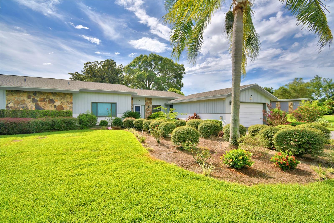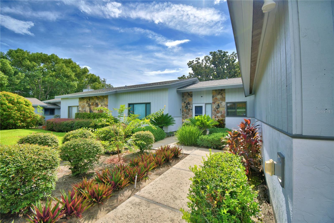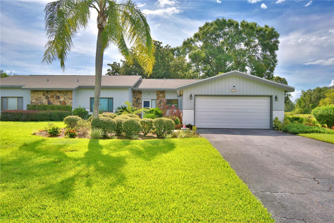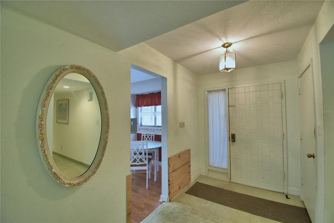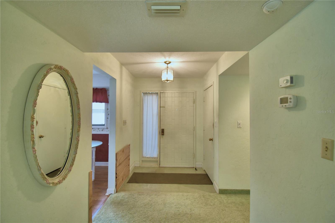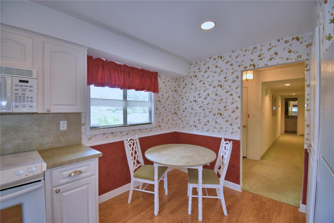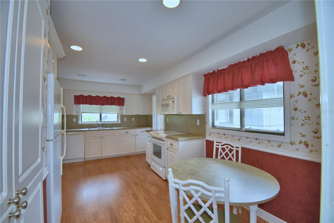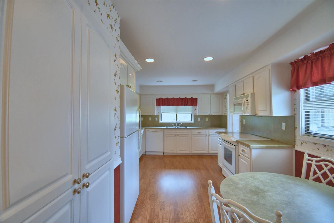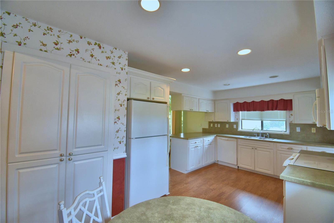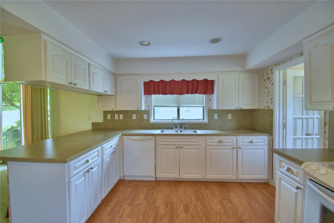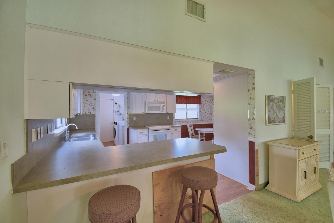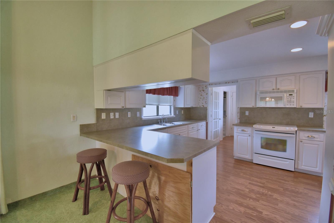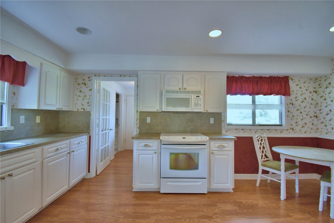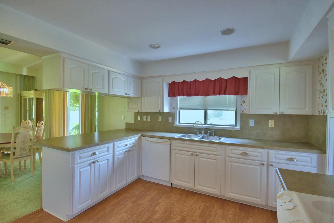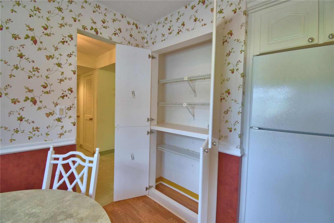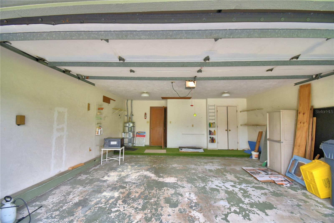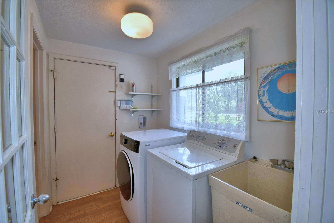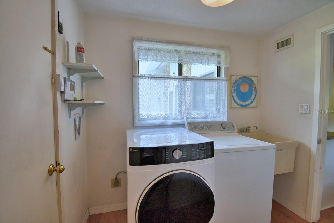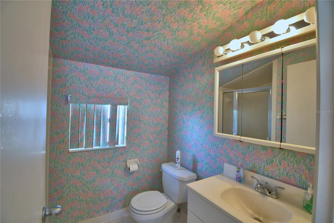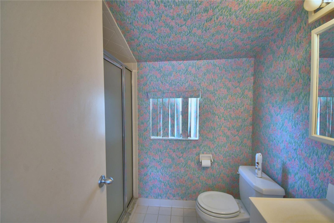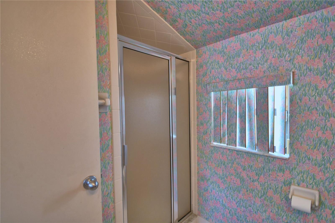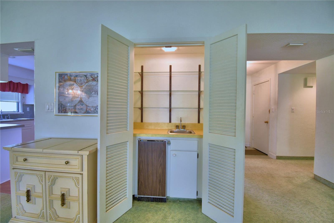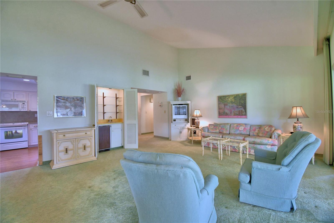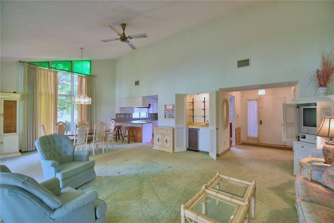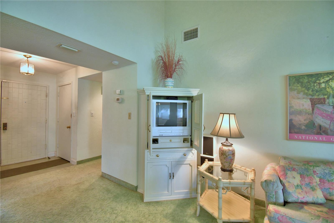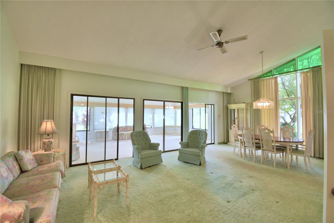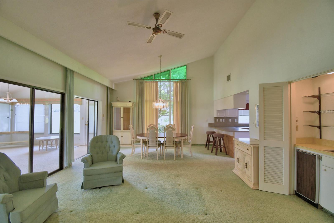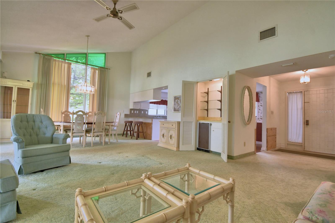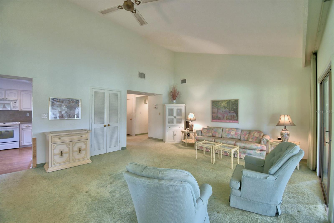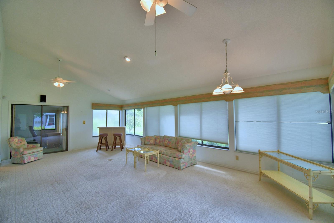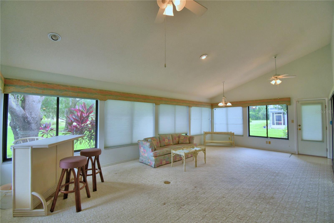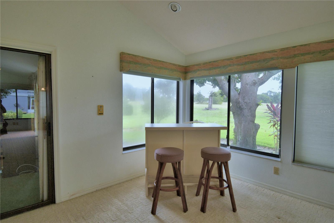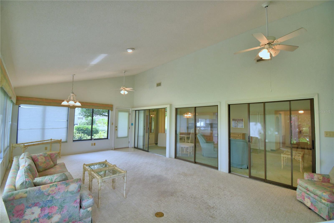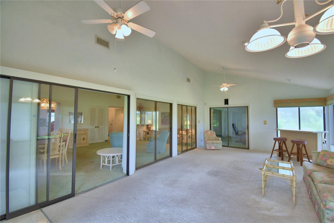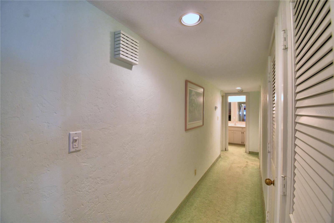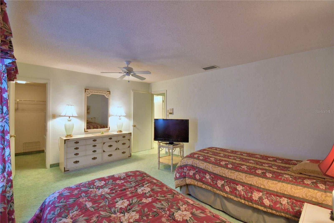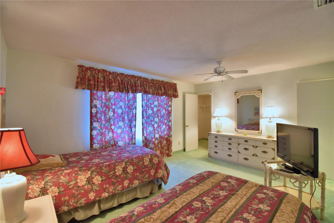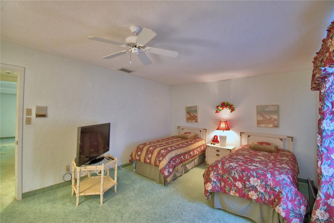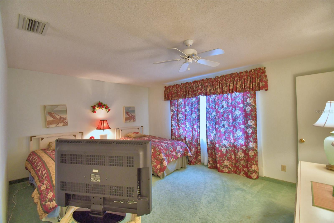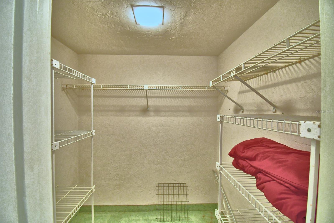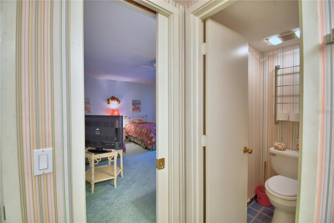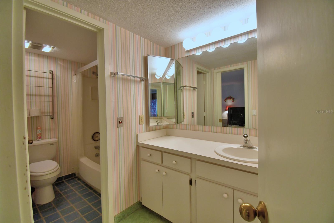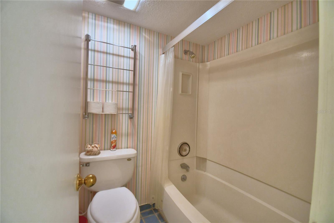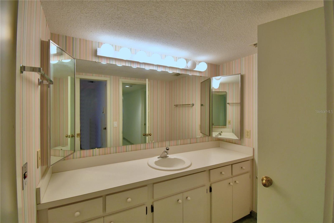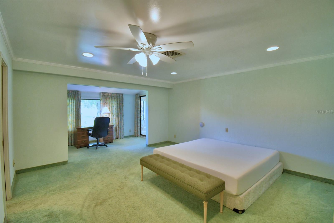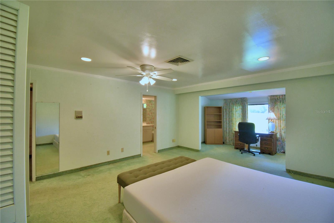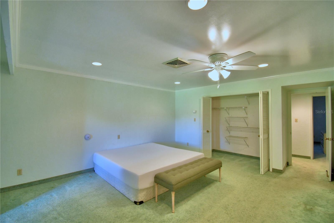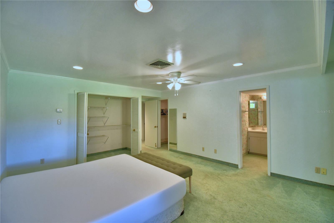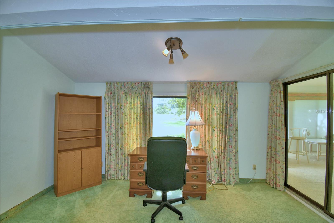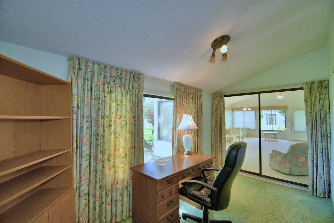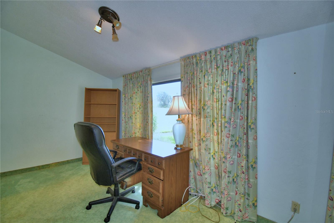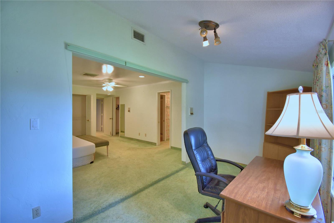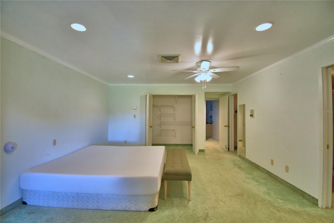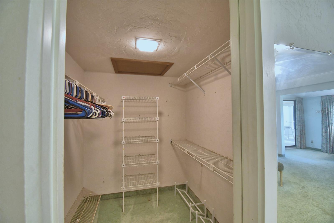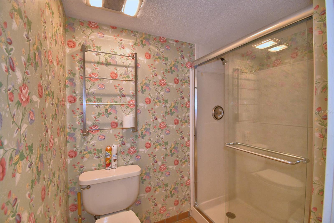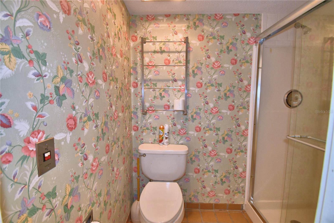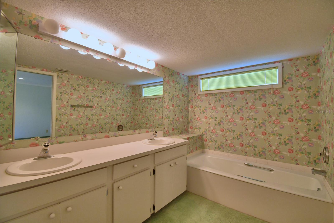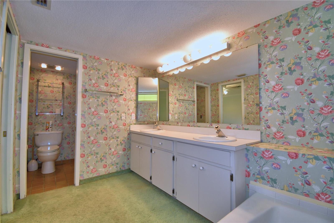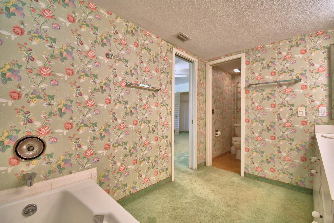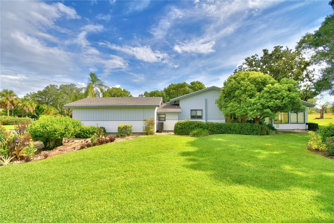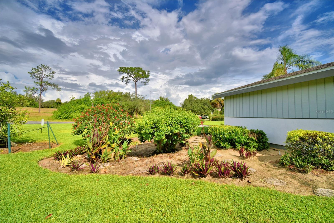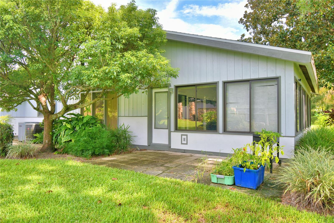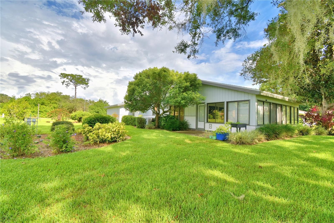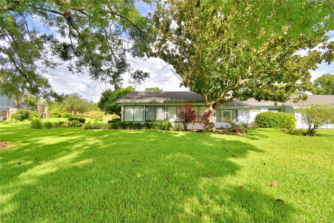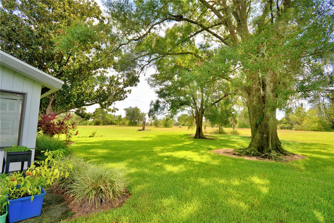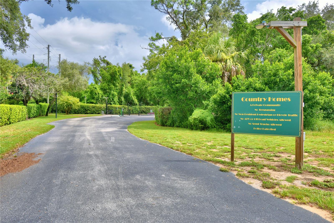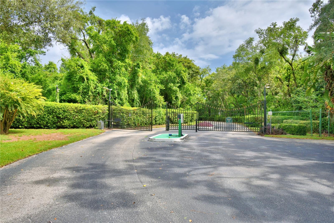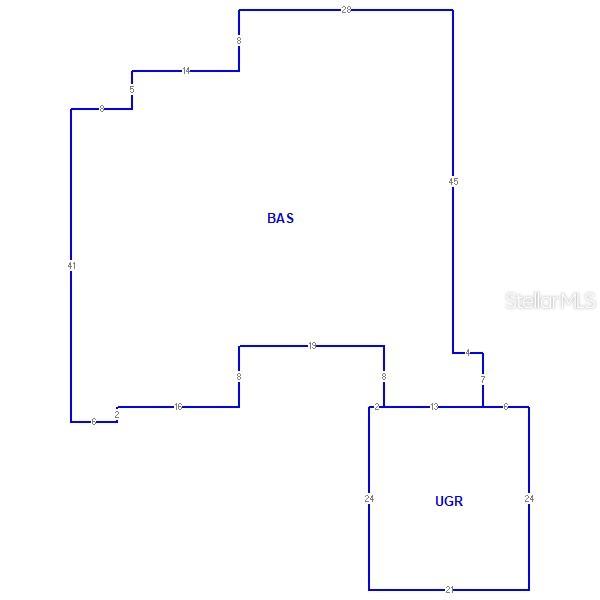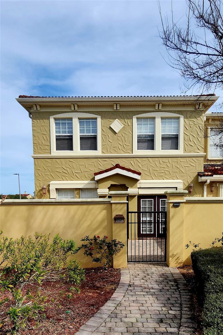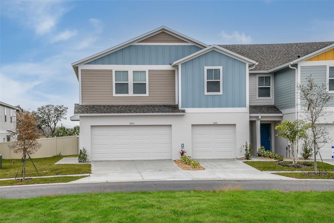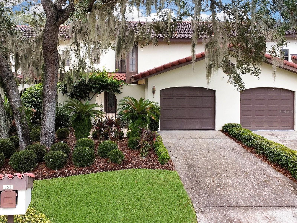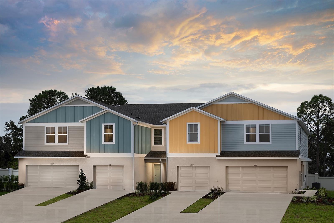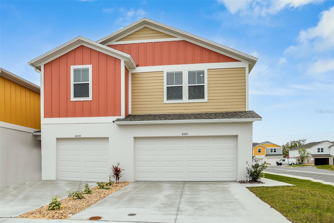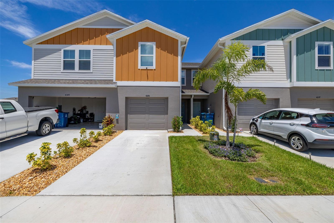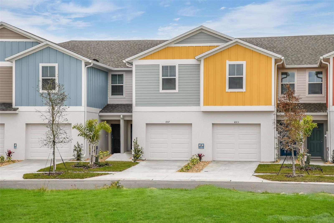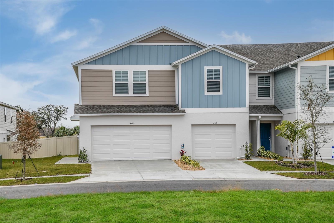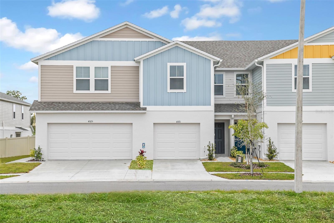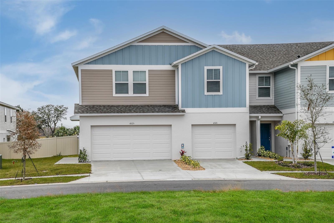118 Canterbury Drive, HAINES CITY, FL 33844
Property Photos
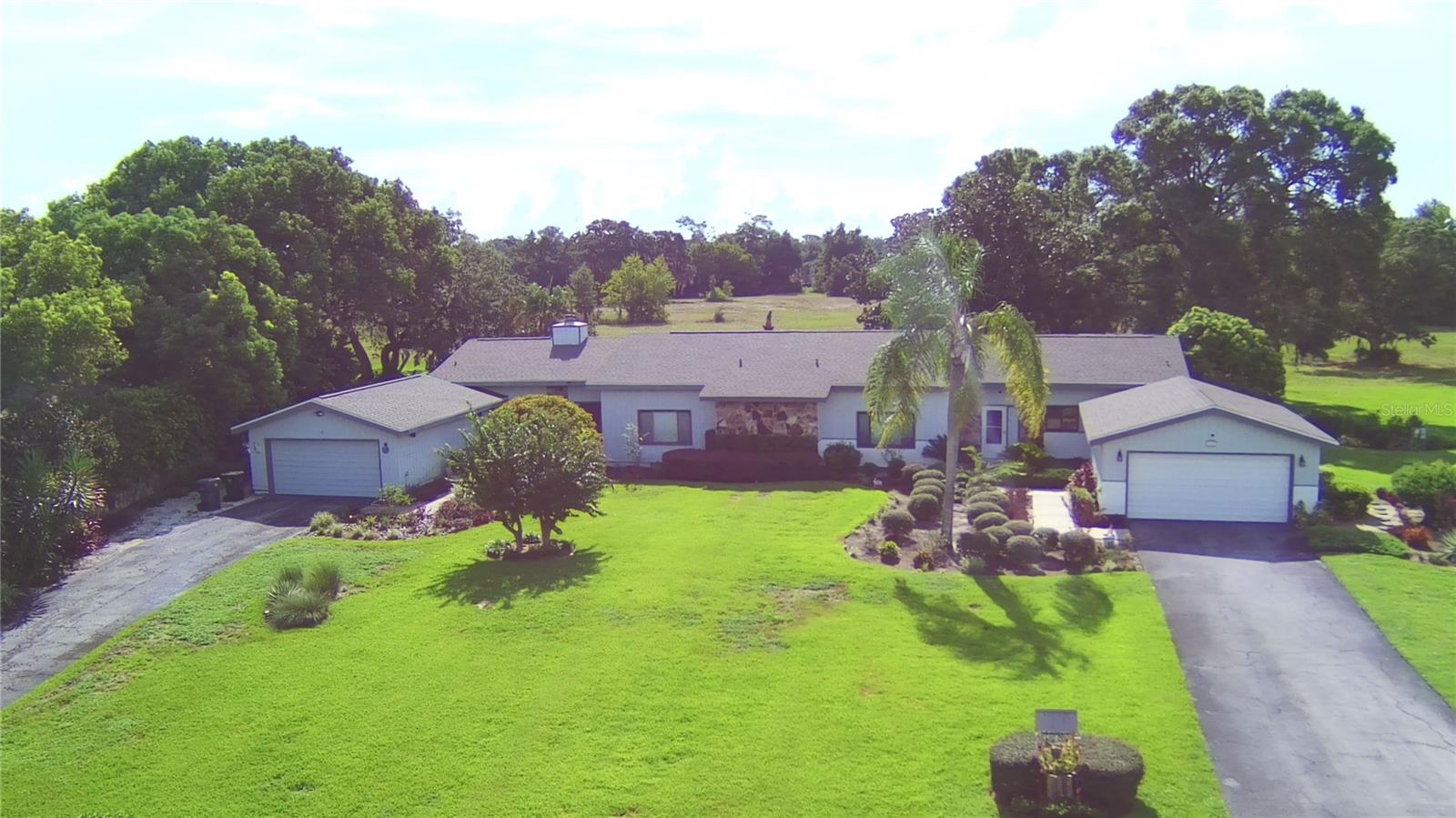
Would you like to sell your home before you purchase this one?
Priced at Only: $280,000
For more Information Call:
Address: 118 Canterbury Drive, HAINES CITY, FL 33844
Property Location and Similar Properties
- MLS#: P4936062 ( Residential )
- Street Address: 118 Canterbury Drive
- Viewed: 10
- Price: $280,000
- Price sqft: $101
- Waterfront: No
- Year Built: 1980
- Bldg sqft: 2776
- Bedrooms: 2
- Total Baths: 3
- Full Baths: 3
- Garage / Parking Spaces: 2
- Days On Market: 12
- Additional Information
- Geolocation: 28.0711 / -81.5595
- County: POLK
- City: HAINES CITY
- Zipcode: 33844
- Subdivision: Grenelefe Twnhse Area
- Provided by: KELLER WILLIAMS REALTY SMART 1
- Contact: Rick DePalma
- 863-508-3000

- DMCA Notice
-
DescriptionSingle story, spacious 2 bedroom, 3 full baths partially furnished townhome. Over 2,200 sq. Ft located in gated grenelefe community. Welcome to 118 canterbury dr, a beautiful townhouse with soaring vaulted ceilings, a florida room with an entire wall of windows that have gorgeous views overlooking the 1/2 acre lot, an oversized 2 car garage and newer roof and water heater. A foyer, open floor plan with a dining room, great room and florida room. The dining room is open to the great room. A wall of windows which bring in lots of natural light and serene landscaped, wooded views. The kitchen features a full appliance package, a breakfast bar and pantry with cabinetry. The master suite has a separate office/dressing area with multiple closets & mirrored vanity and a master bathroom with separate garden tub and separate shower. Guest bedroom is spacious in size and conveniently located next to the jack and jill bathroom with a walk in shower. The included washer and dryer can be found off the kitchen and a guest full bath. The 0. 41 acre lot features lush mature landscaping with an irrigation system and shaded side patio. Located in a gated community with private roads. Enjoy scenic walks, biking and golf carts are allowed. Centrally located between tampa and orlando and less than 30 miles from disney world. Seller is offering a $5,000. 00 credit for new flooring..... Partially furnished! Home is wired for a 50 amp emergency electrical backup plug to run the house.
Payment Calculator
- Principal & Interest -
- Property Tax $
- Home Insurance $
- HOA Fees $
- Monthly -
Features
Building and Construction
- Covered Spaces: 0.00
- Exterior Features: Private Mailbox, Sliding Doors, Sprinkler Metered
- Flooring: Carpet, Laminate
- Living Area: 2272.00
- Roof: Shingle
Property Information
- Property Condition: Completed
Land Information
- Lot Features: Cul-De-Sac, In County, Landscaped, Level, Near Golf Course, Street Dead-End, Paved
Garage and Parking
- Garage Spaces: 2.00
- Open Parking Spaces: 0.00
- Parking Features: Boat, Covered, Driveway, Garage Door Opener, Ground Level, Guest, Off Street
Eco-Communities
- Water Source: Well
Utilities
- Carport Spaces: 0.00
- Cooling: Central Air, Humidity Control, Zoned
- Heating: Central, Electric
- Pets Allowed: Cats OK, Dogs OK, Yes
- Sewer: Public Sewer
- Utilities: BB/HS Internet Available, Cable Connected, Electricity Connected, Phone Available, Sewer Connected, Sprinkler Meter, Sprinkler Well, Water Connected
Finance and Tax Information
- Home Owners Association Fee Includes: Private Road, Sewer, Water
- Home Owners Association Fee: 62.50
- Insurance Expense: 0.00
- Net Operating Income: 0.00
- Other Expense: 0.00
- Tax Year: 2024
Other Features
- Appliances: Bar Fridge, Dishwasher, Disposal, Dryer, Electric Water Heater, Exhaust Fan, Microwave, Range, Refrigerator, Washer
- Association Name: KEN ARCHBOLD (PRESIDENT)
- Association Phone: 863-510-6423
- Country: US
- Furnished: Partially
- Interior Features: Cathedral Ceiling(s), Ceiling Fans(s), Eat-in Kitchen, High Ceilings, Living Room/Dining Room Combo, Open Floorplan, Vaulted Ceiling(s), Walk-In Closet(s), Wet Bar, Window Treatments
- Legal Description: BEG 334.35 FT N & 901.67 FT E OF SW COR OF SEC RUN N 37.32 FT TO PT ON CURVE NLY ALONG CURVE A CHORD DISTANCE OF 57.58 FT S 63 DEG 46 MIN 38 SEC E 204.52 FT S 19 DEG 03 MIN 20 SEC W 97.52 FT N 60 DEG 56 MIN 42 SEC W 181.40 FT TO POB BEING LOT 37R OF UNREC GRENELEFE TOWNHOUSE AREA
- Levels: One
- Area Major: 33844 - Haines City/Grenelefe
- Occupant Type: Owner
- Parcel Number: 28-28-06-000000-044180
- Possession: Close Of Escrow
- Style: Ranch
- View: Trees/Woods
- Views: 10
Similar Properties

- One Click Broker
- 800.557.8193
- Toll Free: 800.557.8193
- billing@brokeridxsites.com



