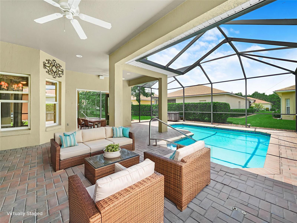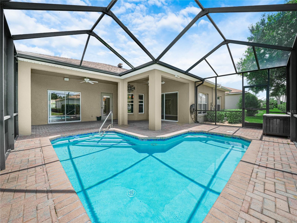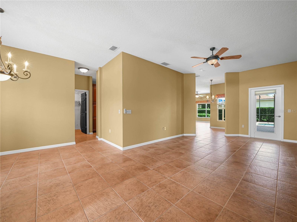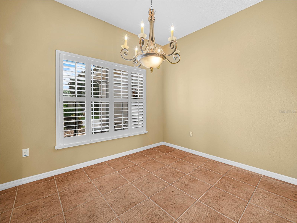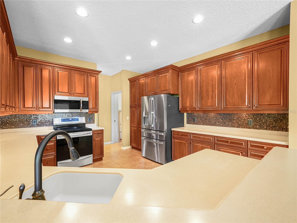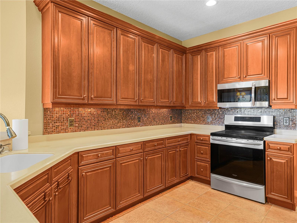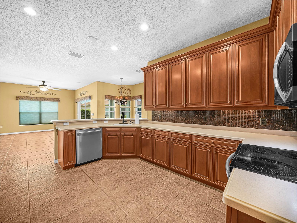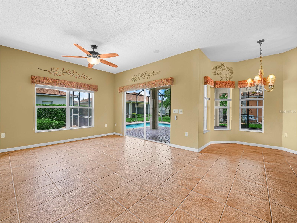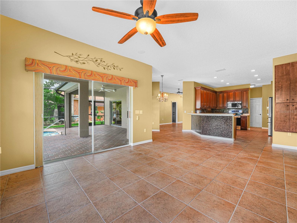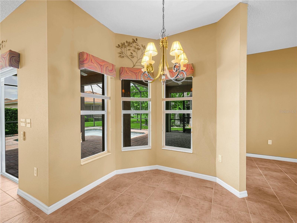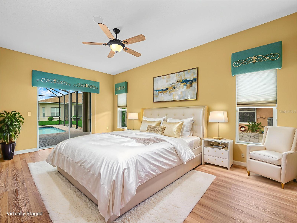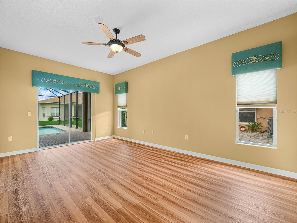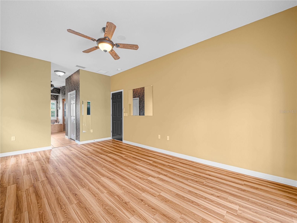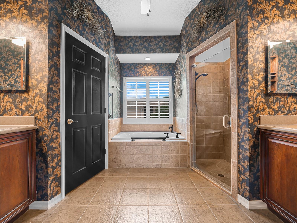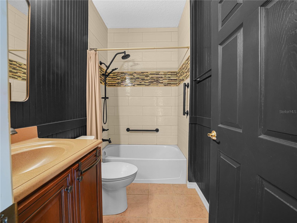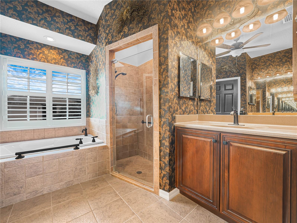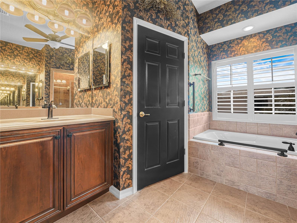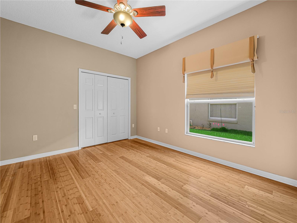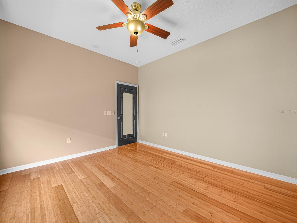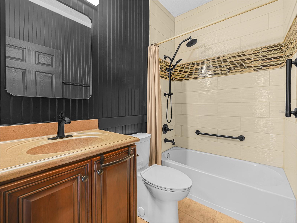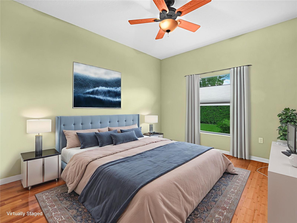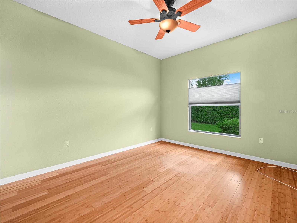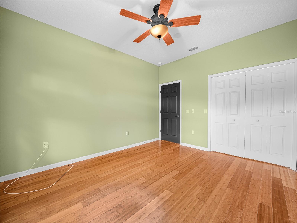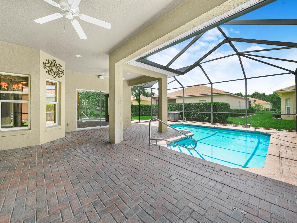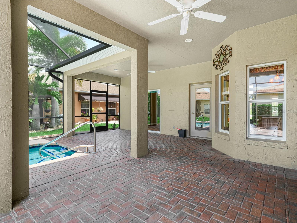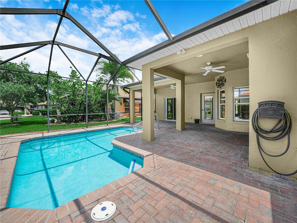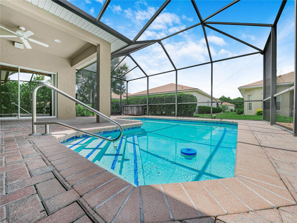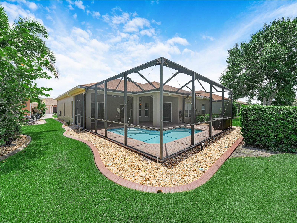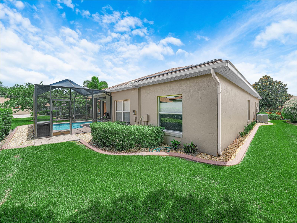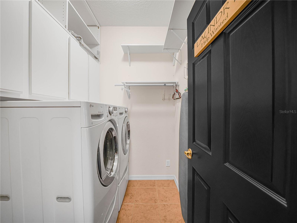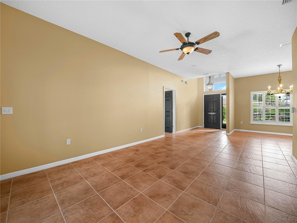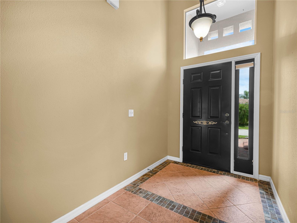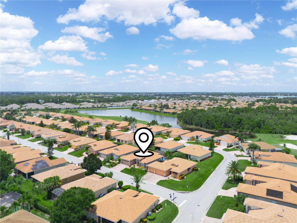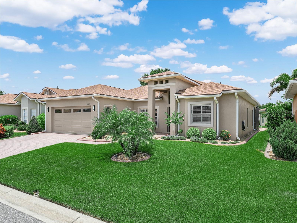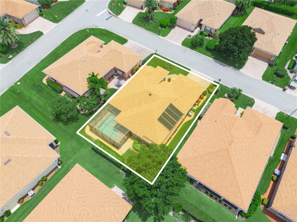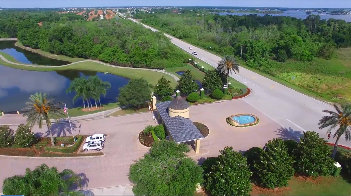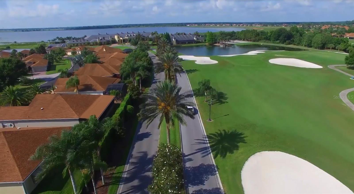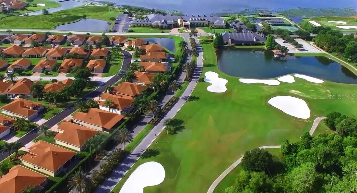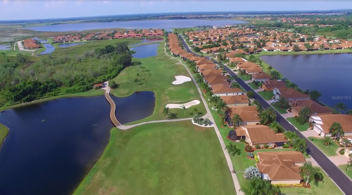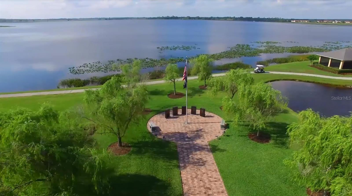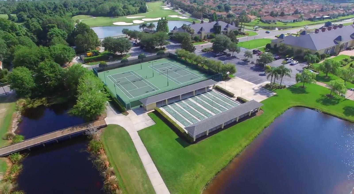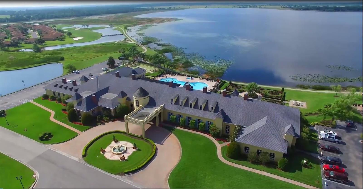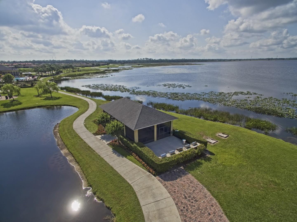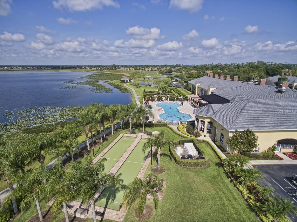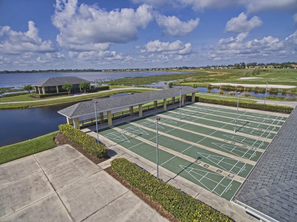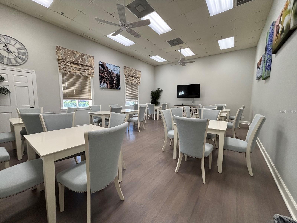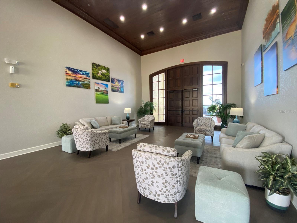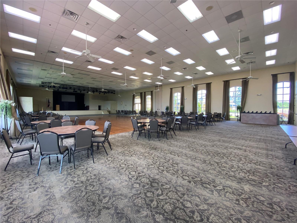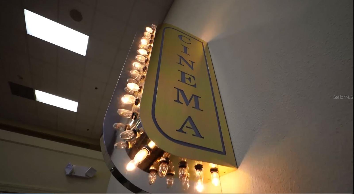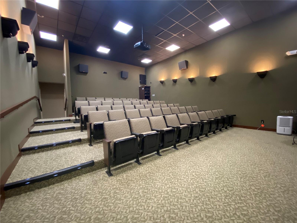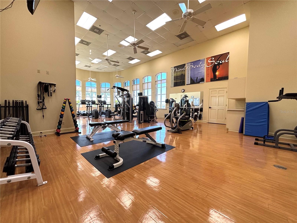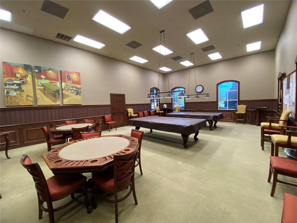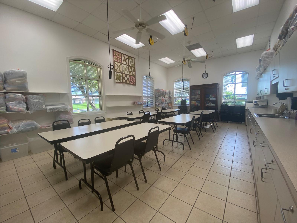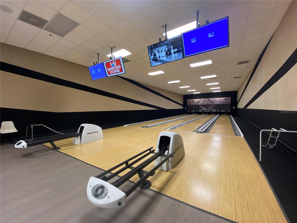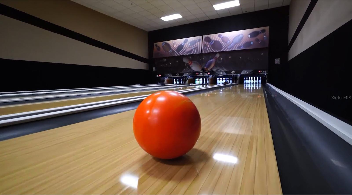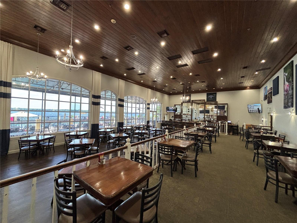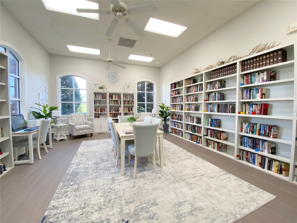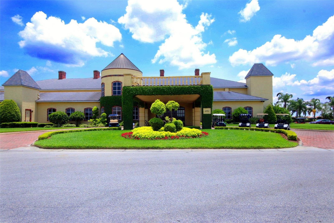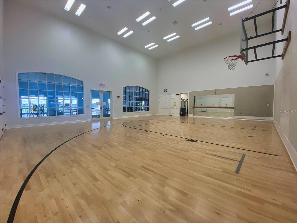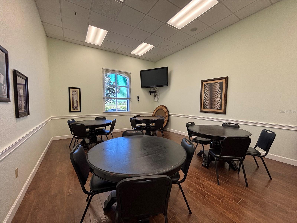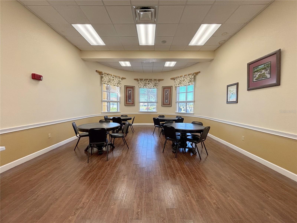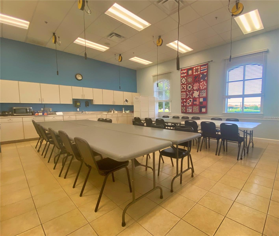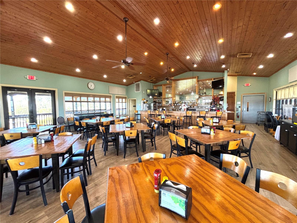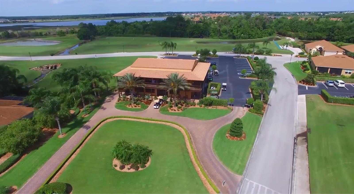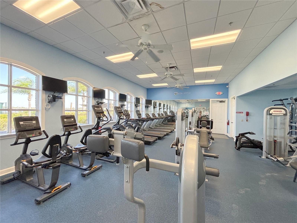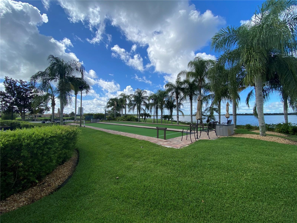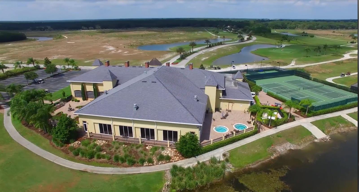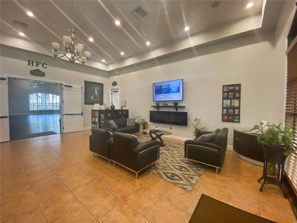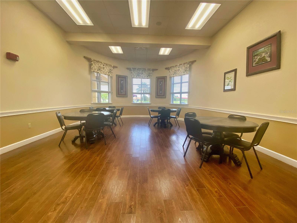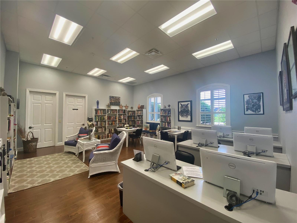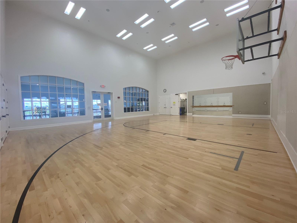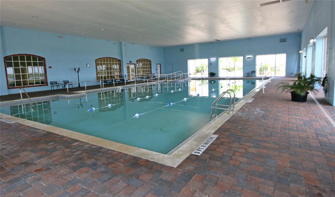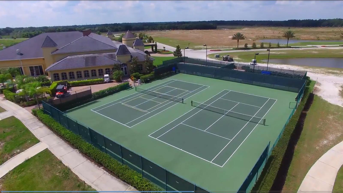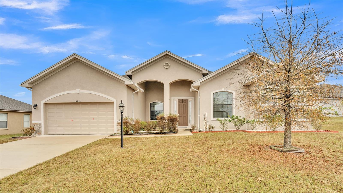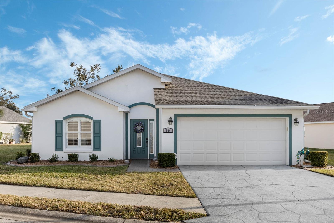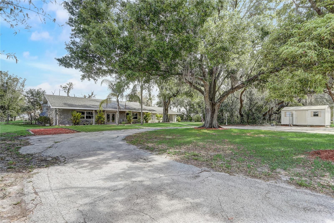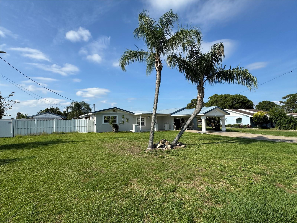4072 Birkdale Drive, LAKE WALES, FL 33859
Property Photos
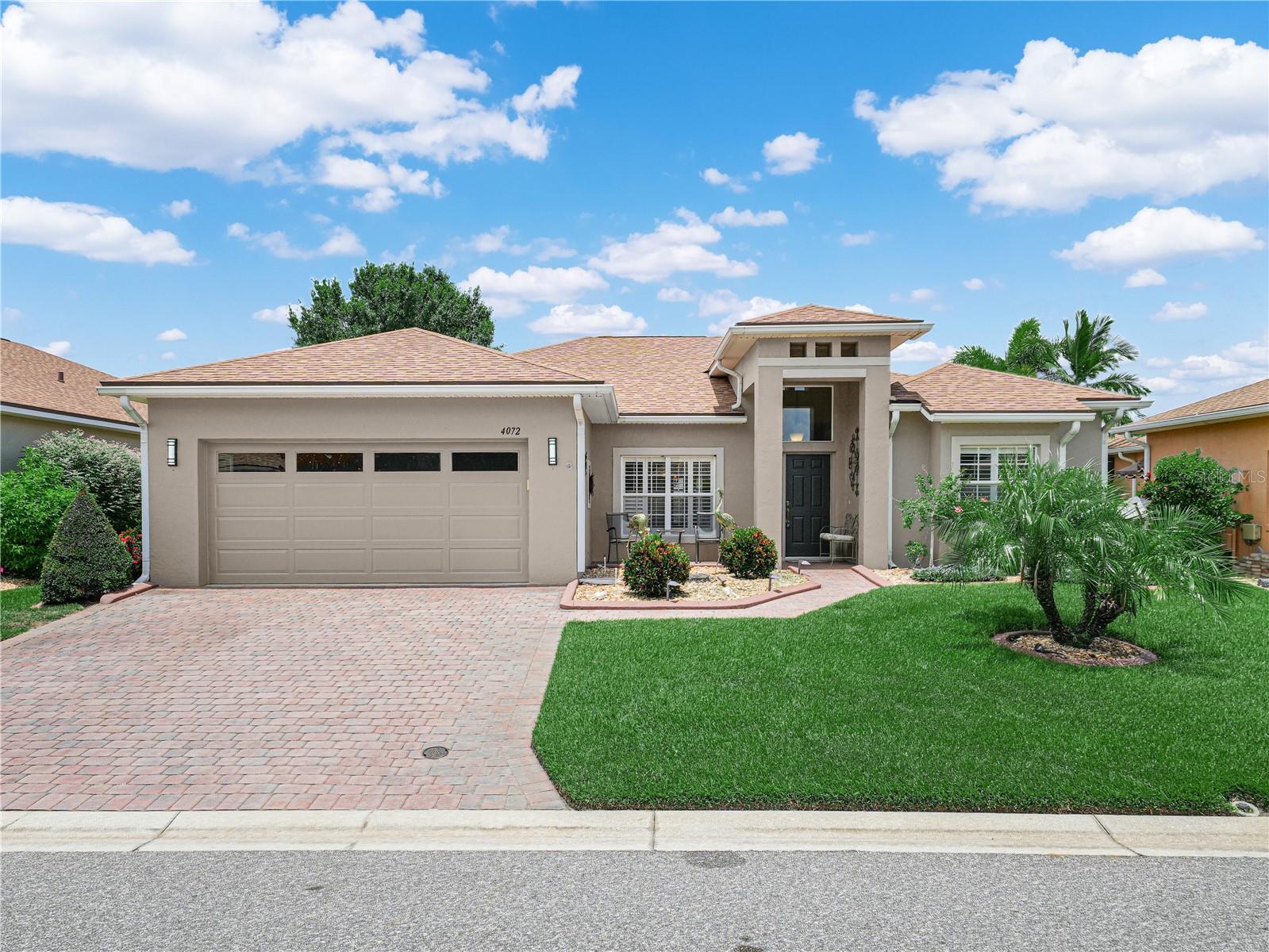
Would you like to sell your home before you purchase this one?
Priced at Only: $389,000
For more Information Call:
Address: 4072 Birkdale Drive, LAKE WALES, FL 33859
Property Location and Similar Properties
- MLS#: P4935511 ( Residential )
- Street Address: 4072 Birkdale Drive
- Viewed: 3
- Price: $389,000
- Price sqft: $145
- Waterfront: No
- Year Built: 2003
- Bldg sqft: 2692
- Bedrooms: 3
- Total Baths: 2
- Full Baths: 2
- Garage / Parking Spaces: 2
- Days On Market: 3
- Additional Information
- Geolocation: 27.9559 / -81.657
- County: POLK
- City: LAKE WALES
- Zipcode: 33859
- Subdivision: Lake Ashton Golf Club Ph Ii
- Provided by: LAKE ASHTON REALTY INC.
- Contact: Lori Raath
- 863-221-5970

- DMCA Notice
-
DescriptionOne or more photo(s) has been virtually staged. 4072 Birkdale Drive Lake Wales, Florida is a beautiful pool home located behind the gates of Lake Ashton, a 55+ community. This 3 Bedroom / 2 Bath home has an L Shaped Pool with screened enclosure. The spacious, covered lanai with pavers is the ideal place to entertain friends and family. The outdoor living space is accessible from the Primary Suite, Living Room and Family Room. This Monte Carlo floor plan home with over 1,891 sq.ft. living area has excellent curb appeal with a beautifully landscaped lawn with poured curbing around the landscaped areas. As you enter this home, the formal dining area is to your left and the Primary Suite is on the right hand side of the home, directly in front of you is the living room. Adjacent to the Kitchen is the Family room area with double glass sliders to the pool area and a dinette area. The kitchen is absolutely beautiful. It's a chef's delight with 42" cabinets with crown molding, ample counter space, tiled backsplash, under cabinet lighting and upgraded lighting. There are cabinet pull outs to help you keep your kitchen organized. This split plan home is functional and offers plenty of space. Bedroom 2 and Bedroom 3 are separated by a Guest Bath with comfort height vanity, shower/tub combo and a linen closet is in the hall for your storage needs. The Primary Suite has double glass sliders, His/Her walk in closets (one has a closet organization system) and a Primary Bath with large soaking tub, His/Her comfort height vanity, separate water closet and walk in shower. The laundry room is conveniently located to the kitchen and the garage door entry. The washer/dryer will convey with the sale of the home. The window treatments include deluxe window shades and surround sound is in some rooms throughout the home. Tile is in the living, dining, family, kitchen and bath areas and wood like flooring has been installed in the Bedrooms. The Solar Panels (Installed in 2015) are PAID IN FULL. The roof was replaced in 2021. Lake Ashton is a gated 55+ community with resort style amenities and planned activities. 2 Golf Courses, 2 Restaurants, Large Clubhouse with Movie Theater, Bowling Lanes, Card, Craft, Billiards and Fitness Center. Bocce Courts, Shuffleboard Courts, Tennis Courts, 2 Heated Pools (One Indoor and One Outdoor), Pickle Ball Courts, Indoor 1/2 Basketball, Indoor Racquetball, Saunas and SO MUCH MORE!!!!!
Payment Calculator
- Principal & Interest -
- Property Tax $
- Home Insurance $
- HOA Fees $
- Monthly -
Features
Building and Construction
- Covered Spaces: 0.00
- Exterior Features: Rain Gutters
- Flooring: Carpet, Ceramic Tile
- Living Area: 1875.00
- Roof: Shingle
Land Information
- Lot Features: City Limits
Garage and Parking
- Garage Spaces: 2.00
- Open Parking Spaces: 0.00
- Parking Features: Driveway, Garage Door Opener
Eco-Communities
- Pool Features: Gunite
- Water Source: Public
Utilities
- Carport Spaces: 0.00
- Cooling: Central Air
- Heating: Central
- Pets Allowed: Cats OK, Dogs OK, Number Limit, Yes
- Sewer: Public Sewer
- Utilities: BB/HS Internet Available, Cable Connected, Electricity Connected, Public, Underground Utilities
Amenities
- Association Amenities: Basketball Court, Clubhouse, Fence Restrictions, Fitness Center, Gated, Maintenance, Pickleball Court(s), Pool, Racquetball, Recreation Facilities, Security, Shuffleboard Court, Spa/Hot Tub, Storage, Tennis Court(s)
Finance and Tax Information
- Home Owners Association Fee Includes: Management
- Home Owners Association Fee: 55.00
- Insurance Expense: 0.00
- Net Operating Income: 0.00
- Other Expense: 0.00
- Tax Year: 2024
Other Features
- Appliances: Dishwasher, Disposal, Electric Water Heater, Microwave, Range, Refrigerator
- Association Name: Manager
- Country: US
- Furnished: Unfurnished
- Interior Features: Ceiling Fans(s)
- Legal Description: LAKE ASHTON GOLF CLUB PHASE II PB 119 PGS 17-25 LOT 345
- Levels: One
- Area Major: 33859 - Lake Wales
- Occupant Type: Owner
- Parcel Number: 27-29-19-865200-003450
- Possession: Close Of Escrow
- Style: Contemporary
Similar Properties
Nearby Subdivisions
Blue Lake Heights
Blue Lake Terrace
Caloosa Lake Village
Chalet Estates
Crooked Lake Park 02
Crooked Lake Park Tr 02
Crooked Lake Park Tr 05
Dinner Lake Ph 04
Dinner Lake Shores Ph 01
Dinner Lake Shores Ph 02
Dinner Lake Shores Ph 03
Dinner Lake Shores Phase Three
Dinner Lake South
Harper Estates
Hunt Club Groves 40s
Hunt Club Groves 50s
Lake Ashton Golf Club Ph 01
Lake Ashton Golf Club Ph 02
Lake Ashton Golf Club Ph 03a
Lake Ashton Golf Club Ph 03b
Lake Ashton Golf Club Ph 04
Lake Ashton Golf Club Ph 05
Lake Ashton Golf Club Ph 06
Lake Ashton Golf Club Ph 1
Lake Ashton Golf Club Ph I
Lake Ashton Golf Club Ph Ii
Leighton Landing
Leighton Lndg
Leomas Landing 50s
Leomas Landing Ph 1
Leomas Lndg Ph 1
None
Pedersen Sub
Reserve At Forest Lake
Reserve At Forest Lake Phase
Rev Ssouth Lake Wales Yatch Cl
Robins Run Phase 1
South Lake Wales
Stones Sub
Tract 8 Beg 50 Ft E Of Int Of
Waverly
Waverly Manor
West Lake Wales

- One Click Broker
- 800.557.8193
- Toll Free: 800.557.8193
- billing@brokeridxsites.com



