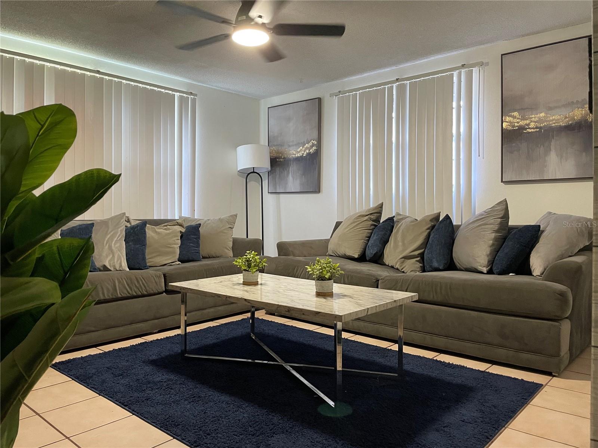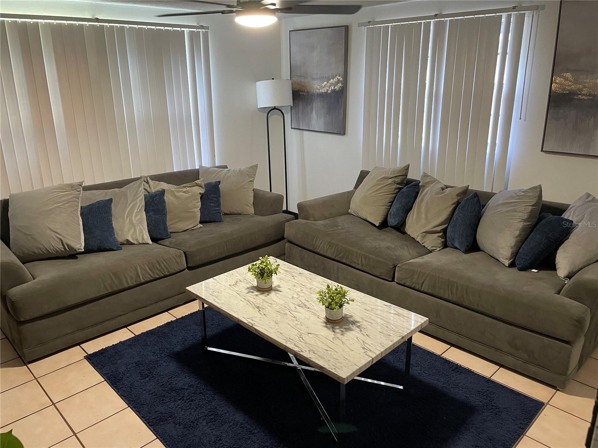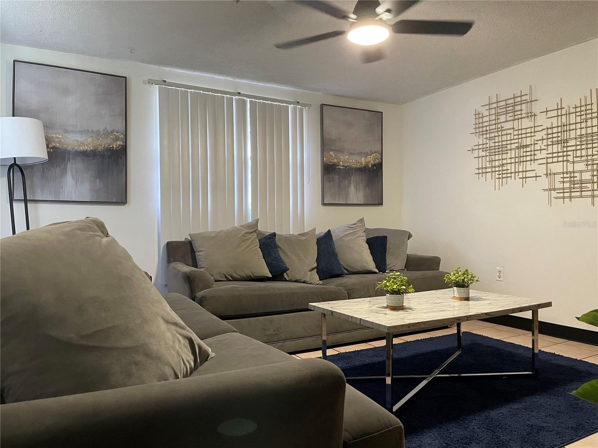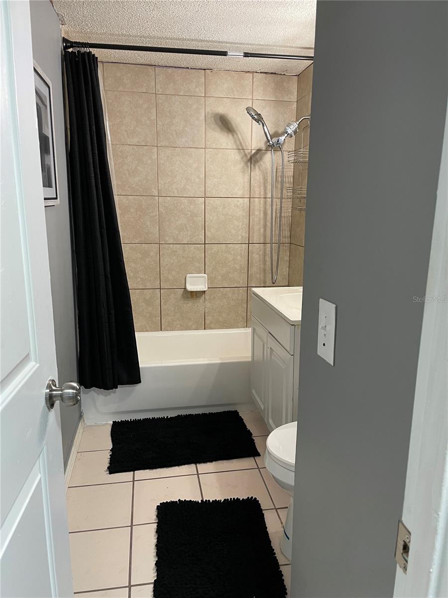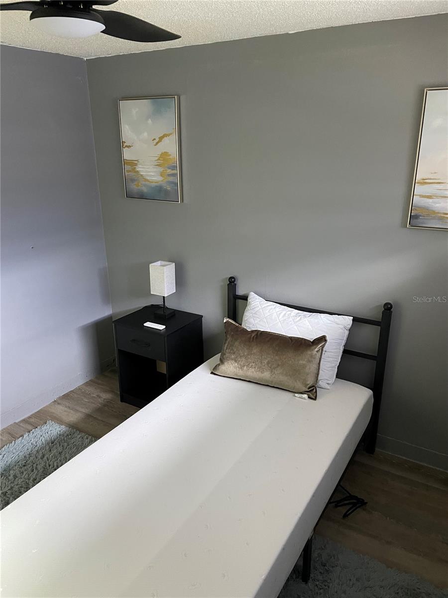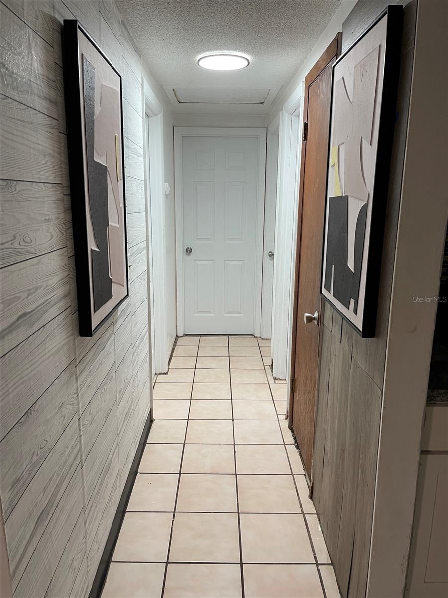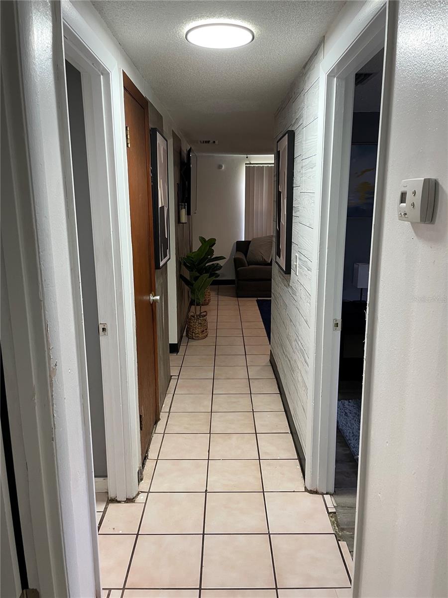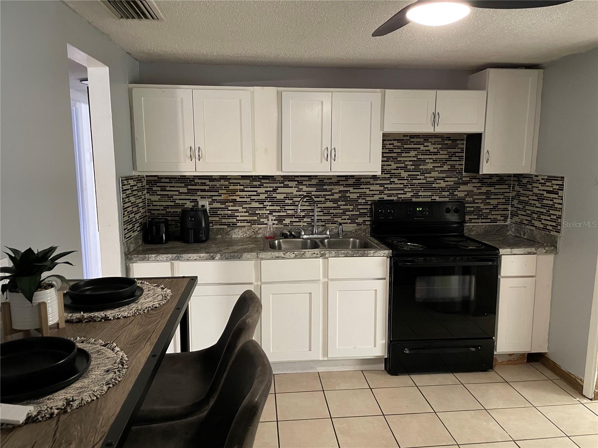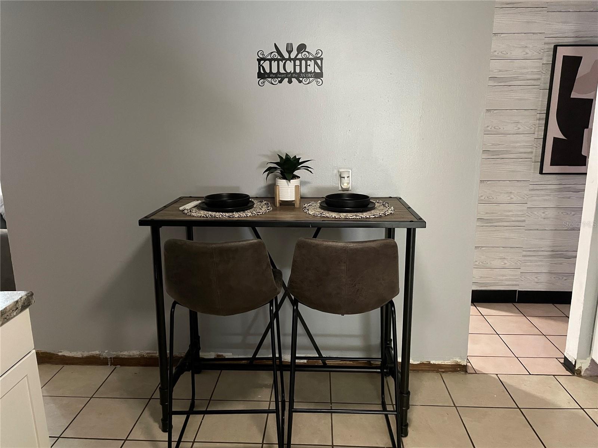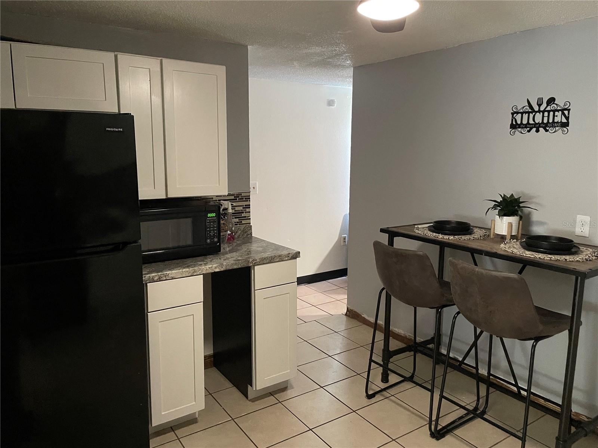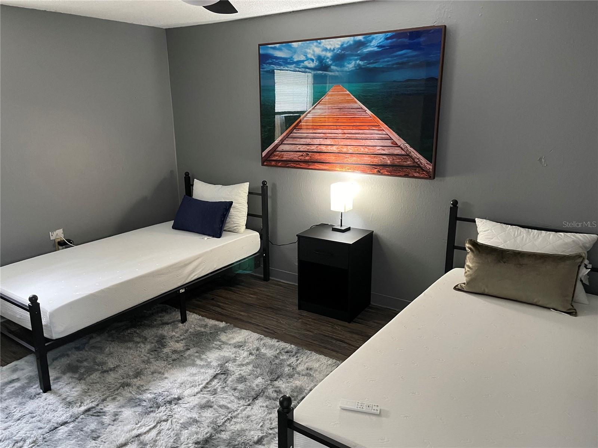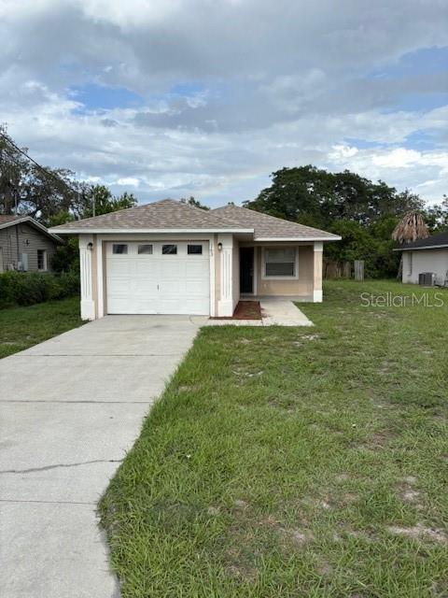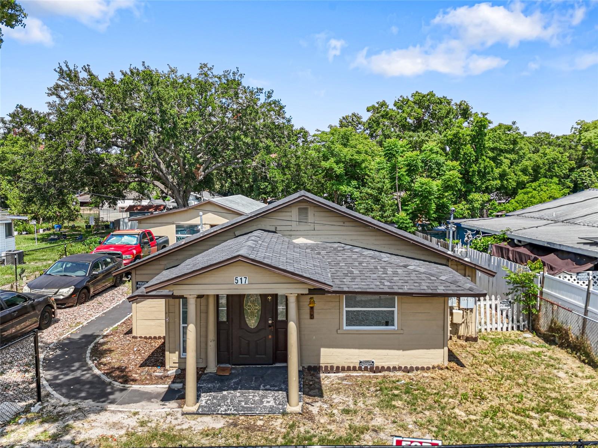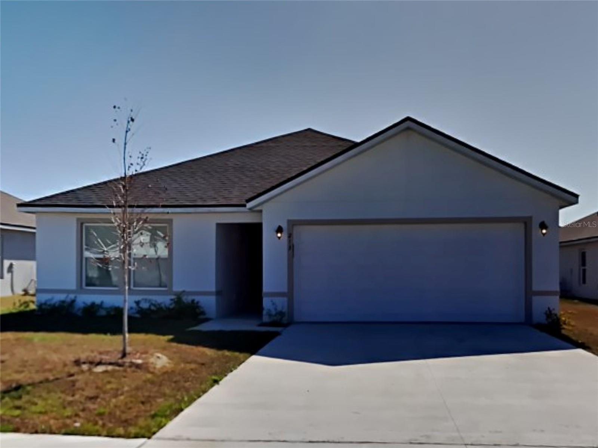2038 Alderman Road, AUBURNDALE, FL 33823
Property Photos
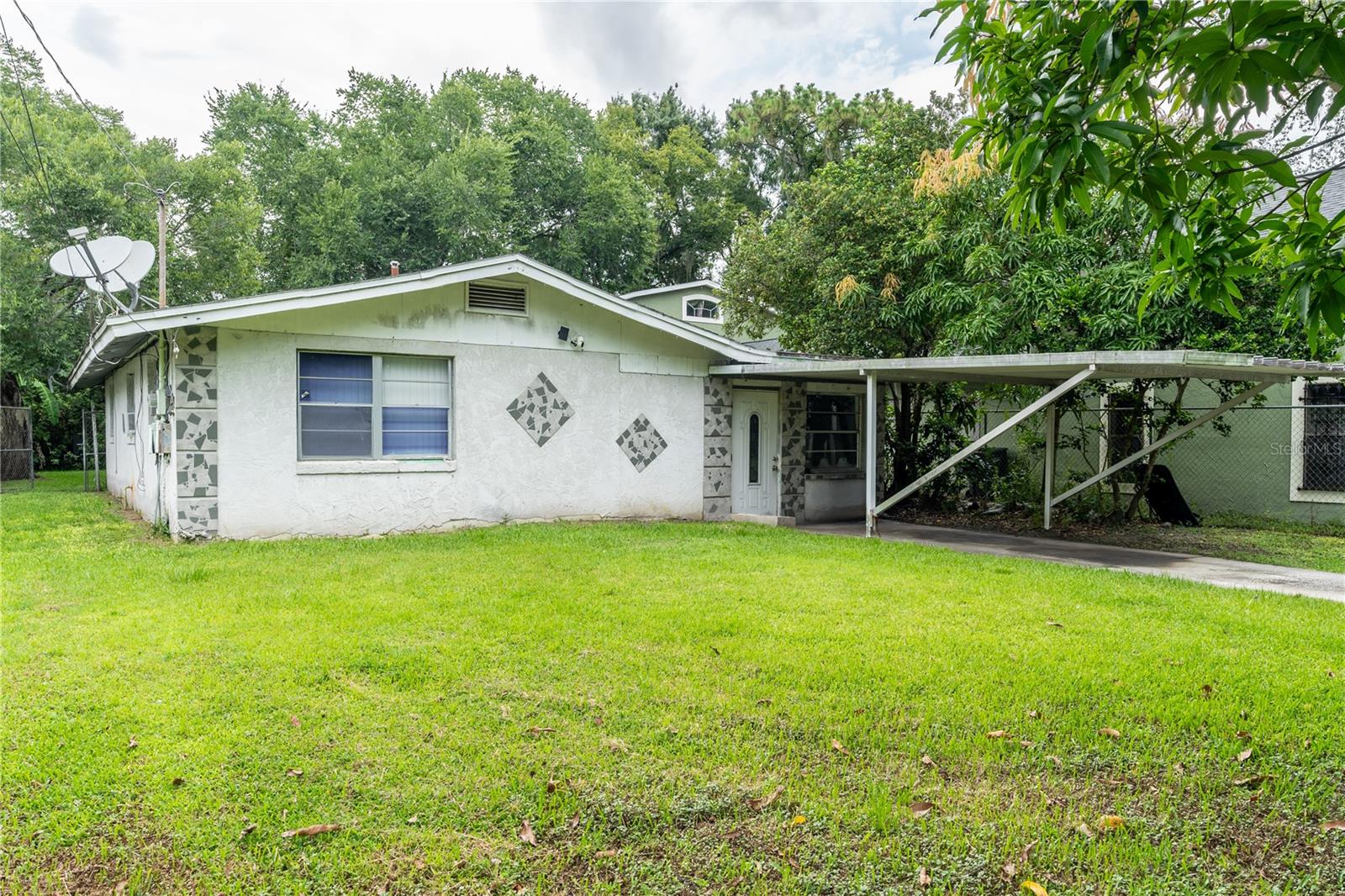
Would you like to sell your home before you purchase this one?
Priced at Only: $1,650
For more Information Call:
Address: 2038 Alderman Road, AUBURNDALE, FL 33823
Property Location and Similar Properties
- MLS#: P4935429 ( Residential Lease )
- Street Address: 2038 Alderman Road
- Viewed: 11
- Price: $1,650
- Price sqft: $2
- Waterfront: No
- Year Built: 1968
- Bldg sqft: 1100
- Bedrooms: 3
- Total Baths: 1
- Full Baths: 1
- Garage / Parking Spaces: 1
- Days On Market: 17
- Additional Information
- Geolocation: 28.0684 / -81.8516
- County: POLK
- City: AUBURNDALE
- Zipcode: 33823
- Subdivision: Midway Gardens
- Elementary School: Lena Vista Elem
- Middle School: Stambaugh Middle
- High School: Tenoroc Senior
- Provided by: CENTURY 21 MYERS REALTY
- Contact: Donishia Yarde
- 863-875-5656

- DMCA Notice
-
DescriptionCharming 3 bedroom, 1 bath rental in the heart of Auburndale! This well maintained home features a newly renovated kitchen, offering modern finishes and functional space for cooking and entertaining. Enjoy peace of mind with a roof thats less than 7 years old and a spacious yard, perfect for outdoor activities or relaxing evenings. This home is available furnished or vacantmaking it ideal for a variety of rental needs. Located close to schools, shopping, and major roadways. Schedule your showing today!
Payment Calculator
- Principal & Interest -
- Property Tax $
- Home Insurance $
- HOA Fees $
- Monthly -
Features
Building and Construction
- Covered Spaces: 0.00
- Living Area: 950.00
School Information
- High School: Tenoroc Senior
- Middle School: Stambaugh Middle
- School Elementary: Lena Vista Elem
Garage and Parking
- Garage Spaces: 0.00
- Open Parking Spaces: 0.00
Utilities
- Carport Spaces: 1.00
- Cooling: Wall/Window Unit(s)
- Heating: None
- Pets Allowed: Breed Restrictions, Monthly Pet Fee, Pet Deposit, Size Limit
Finance and Tax Information
- Home Owners Association Fee: 0.00
- Insurance Expense: 0.00
- Net Operating Income: 0.00
- Other Expense: 0.00
Rental Information
- Tenant Pays: Cleaning Fee
Other Features
- Appliances: Microwave, Range, Refrigerator
- Country: US
- Furnished: Negotiable
- Interior Features: Ceiling Fans(s), Eat-in Kitchen, Primary Bedroom Main Floor
- Levels: One
- Area Major: 33823 - Auburndale
- Occupant Type: Vacant
- Parcel Number: 25-28-07-320300-009330
- Possession: Rental Agreement
- Views: 11
Owner Information
- Owner Pays: Grounds Care, Internet, Trash Collection, Water
Similar Properties

- One Click Broker
- 800.557.8193
- Toll Free: 800.557.8193
- billing@brokeridxsites.com



