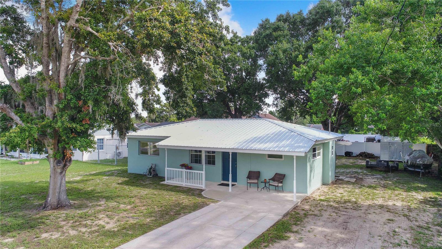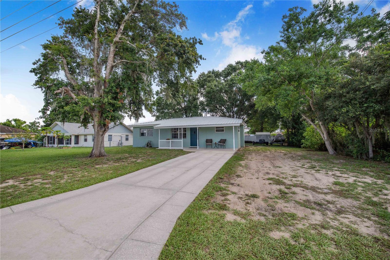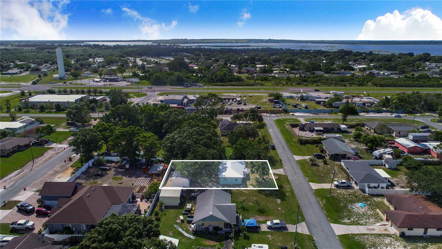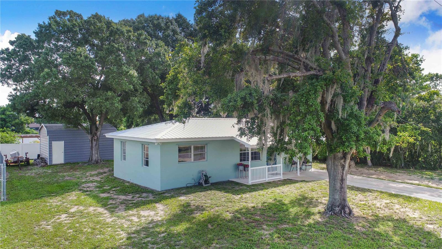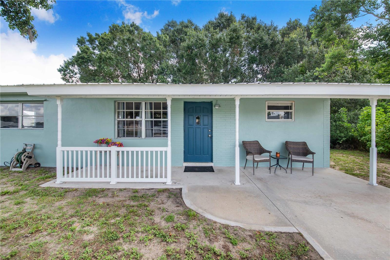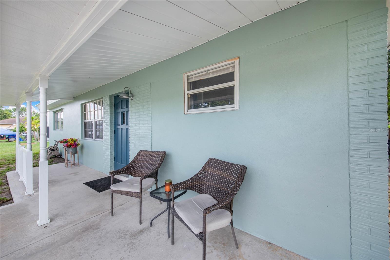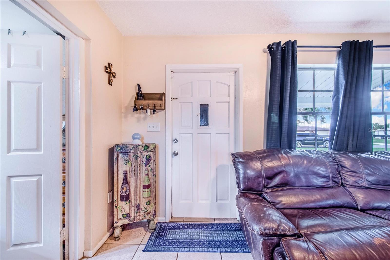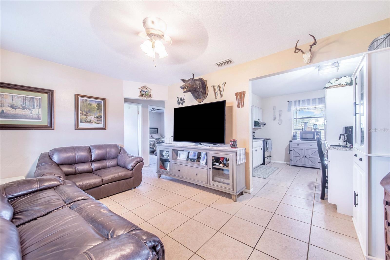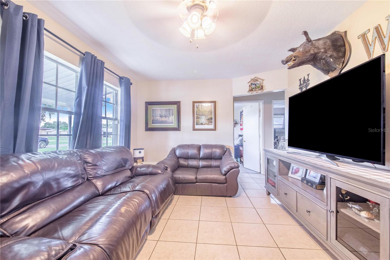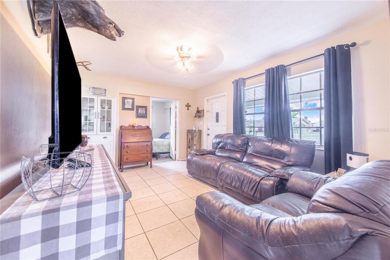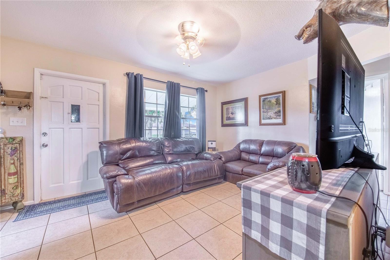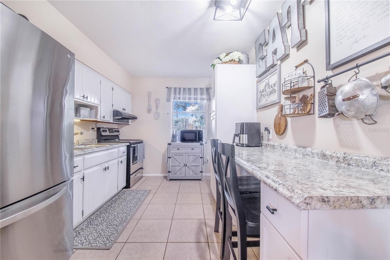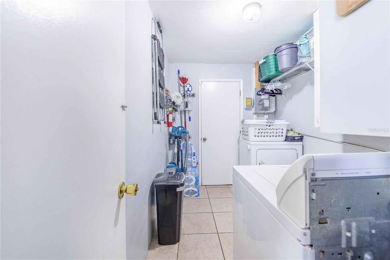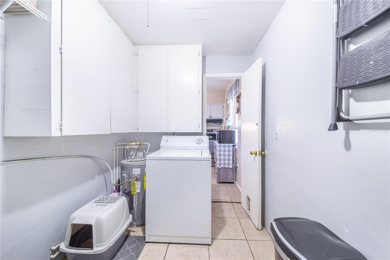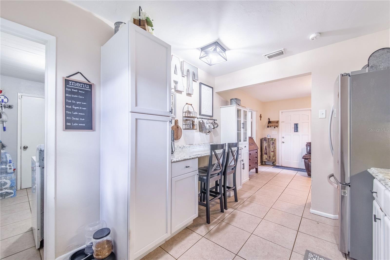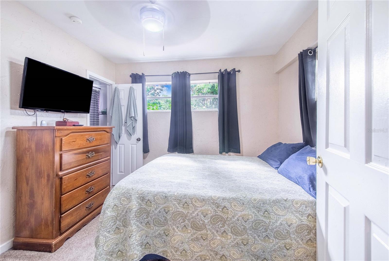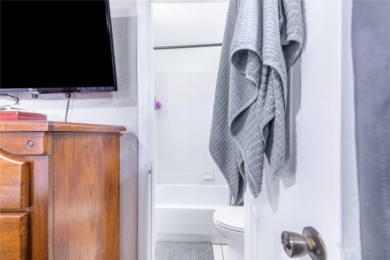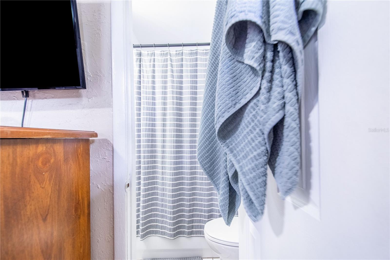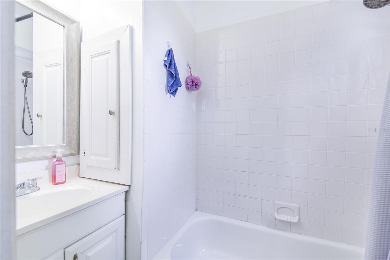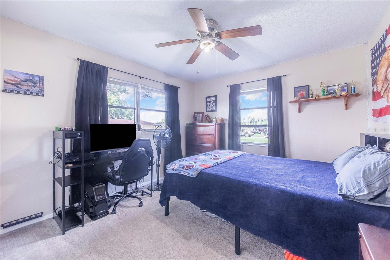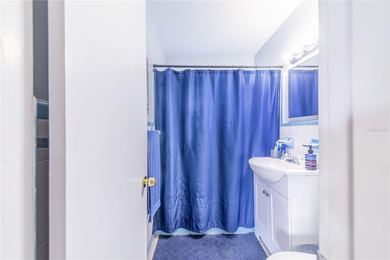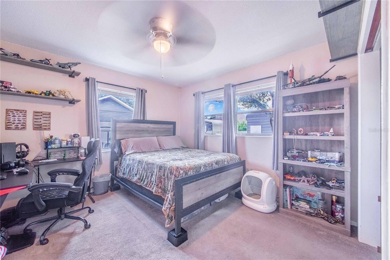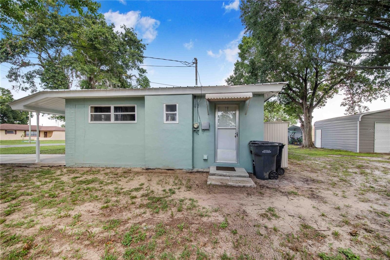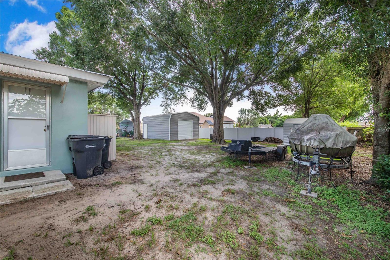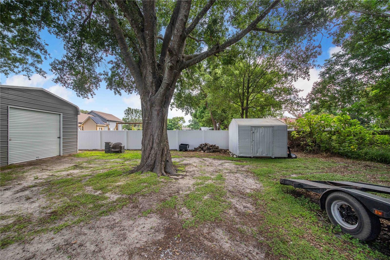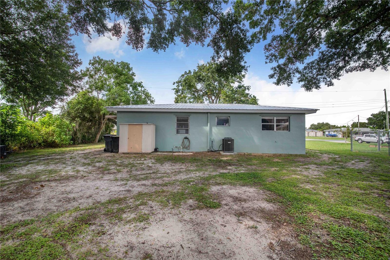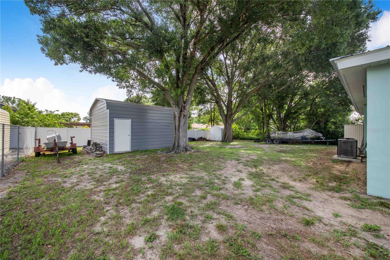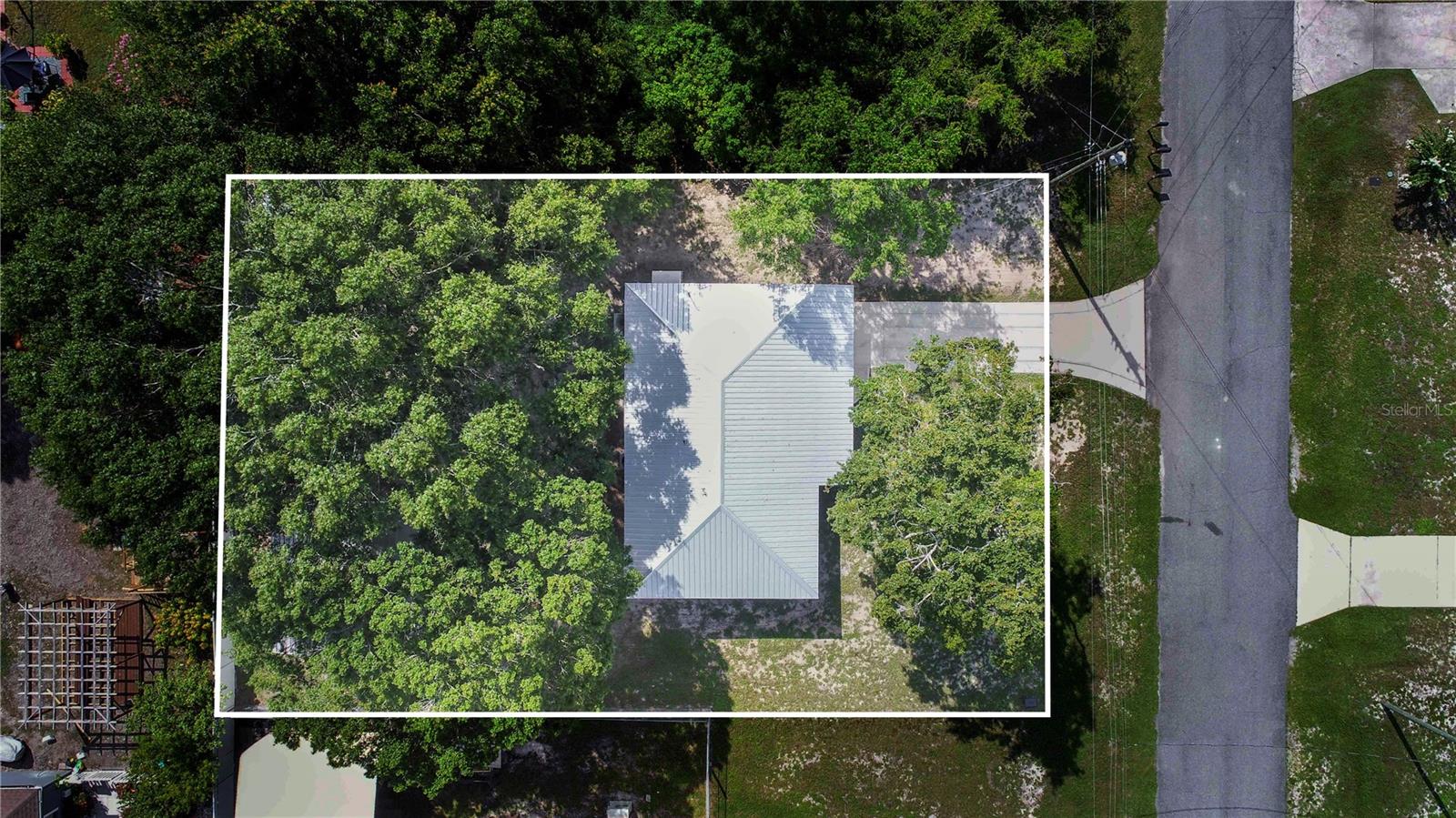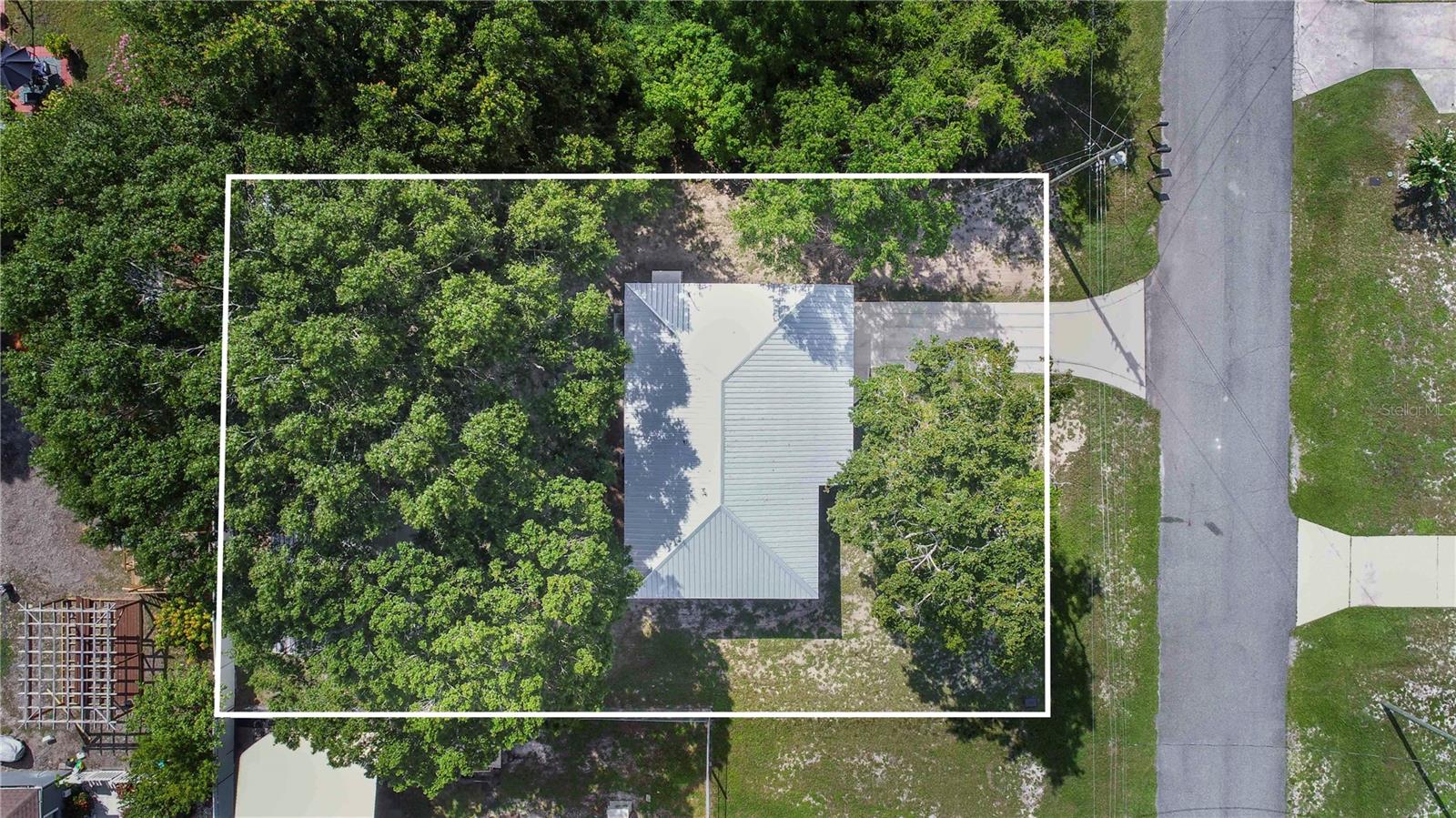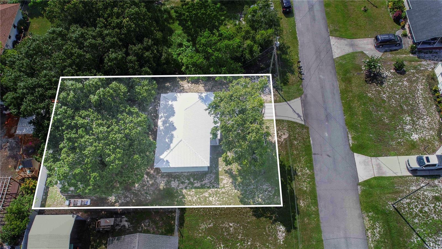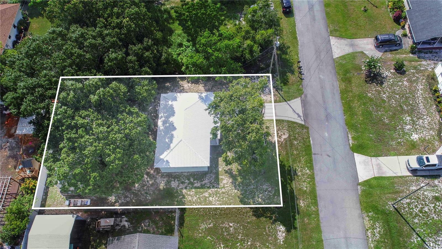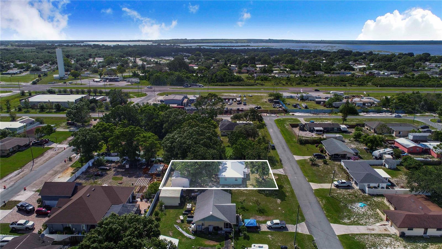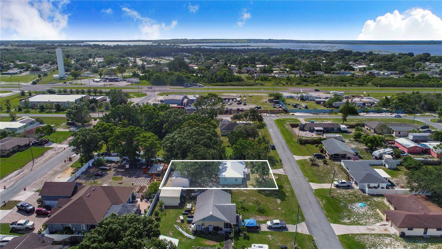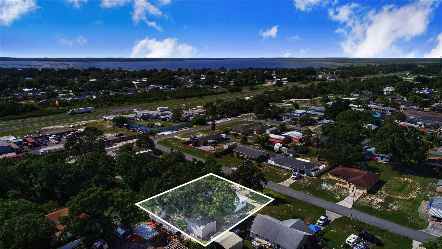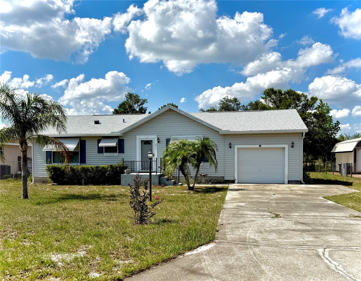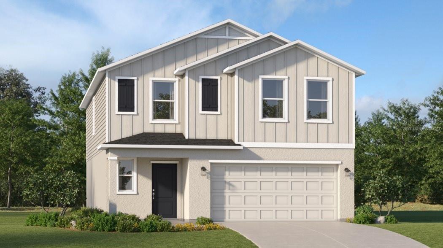124 Tyler Street, LAKE WALES, FL 33859
Property Photos

Would you like to sell your home before you purchase this one?
Priced at Only: $225,000
For more Information Call:
Address: 124 Tyler Street, LAKE WALES, FL 33859
Property Location and Similar Properties
- MLS#: P4935293 ( Residential )
- Street Address: 124 Tyler Street
- Viewed: 33
- Price: $225,000
- Price sqft: $164
- Waterfront: No
- Year Built: 1960
- Bldg sqft: 1370
- Bedrooms: 3
- Total Baths: 2
- Full Baths: 2
- Days On Market: 29
- Additional Information
- Geolocation: 27.8325 / -81.5922
- County: POLK
- City: LAKE WALES
- Zipcode: 33859
- Subdivision: South Lake Wales
- Provided by: STACEY TOWNS REALTY LLC
- Contact: Stacey Towns Friend
- 863-422-1585

- DMCA Notice
-
DescriptionWelcome to this beautifully updated three bedroom, two bathroom home offering a spacious open floor plan! The main living areas feature durable tile flooring, while the bedrooms offer cozy carpeting. The master suite includes a walk in closet and an en suite bath with a tub/shower combo and vanity. The kitchen boasts real wood cabinetry, stylish Formica countertops, stainless steel appliances, and plenty of cabinet space. Theres also a convenient laundry room with built in shelving and cabinets, plus a cozy nook and breakfast bar perfect for casual dining. The second bathroom includes a tub/shower combo and a single vanity. Outside, enjoy a large backyard shaded by beautiful oak trees, complete with a workshop and two additional storage sheds perfect for tools, hobbies, or extra storage needs. Additional upgrades include a new metal roof (2025) and a new AC unit (2023), giving peace of mind for years to come. Centrally located and just minutes from Warner University, this home is an excellent choice for a first time buyer or investor.
Payment Calculator
- Principal & Interest -
- Property Tax $
- Home Insurance $
- HOA Fees $
- Monthly -
Features
Building and Construction
- Covered Spaces: 0.00
- Exterior Features: Sidewalk, Storage
- Flooring: Carpet, Tile
- Living Area: 1160.00
- Other Structures: Shed(s), Storage, Workshop
- Roof: Shingle
Garage and Parking
- Garage Spaces: 0.00
- Open Parking Spaces: 0.00
Eco-Communities
- Water Source: Public
Utilities
- Carport Spaces: 0.00
- Cooling: Central Air
- Heating: Central
- Sewer: Septic Tank
- Utilities: BB/HS Internet Available, Electricity Connected, Public
Finance and Tax Information
- Home Owners Association Fee: 0.00
- Insurance Expense: 0.00
- Net Operating Income: 0.00
- Other Expense: 0.00
- Tax Year: 2024
Other Features
- Appliances: Range, Refrigerator
- Country: US
- Interior Features: Ceiling Fans(s)
- Legal Description: SOUTH LAKE WALES UNIT NO 5 PB 42 PG 19 LOTS 287 & 288
- Levels: One
- Area Major: 33859 - Lake Wales
- Occupant Type: Owner
- Parcel Number: 27-30-35-928500-002870
- Views: 33
- Zoning Code: R-1
Similar Properties
Nearby Subdivisions
Blue Lake Heights
Blue Lake Terrace
Caloosa Lake Village
Chalet Estates
Crooked Lake Park 02
Crooked Lake Park Tr 02
Crooked Lake Park Tr 05
Dinner Lake Ph 04
Dinner Lake Shores Ph 01
Dinner Lake Shores Ph 02
Dinner Lake Shores Ph 03
Dinner Lake Shores Phase Three
Dinner Lake South
Harper Estates
Hunt Club Groves 40s
Hunt Club Groves 50s
Lake Ashton Golf Club Ph 01
Lake Ashton Golf Club Ph 02
Lake Ashton Golf Club Ph 03a
Lake Ashton Golf Club Ph 03b
Lake Ashton Golf Club Ph 04
Lake Ashton Golf Club Ph 05
Lake Ashton Golf Club Ph 06
Lake Ashton Golf Club Ph 1
Lake Ashton Golf Club Ph I
Lake Ashton Golf Club Ph Ii
Leighton Landing
Leighton Lndg
Leomas Landing 50s
Leomas Landing Ph 1
Leomas Lndg Ph 1
None
Pedersen Sub
Reserve At Forest Lake
Reserve At Forest Lake Phase
Rev Ssouth Lake Wales Yatch Cl
Robins Run Phase 1
South Lake Wales
Stones Sub
Tract 8 Beg 50 Ft E Of Int Of
Waverly
Waverly Manor
West Lake Wales

- One Click Broker
- 800.557.8193
- Toll Free: 800.557.8193
- billing@brokeridxsites.com



