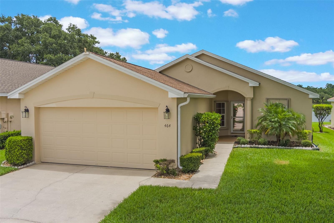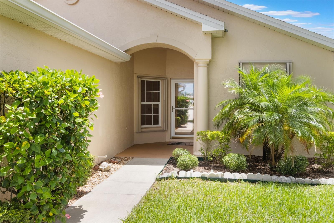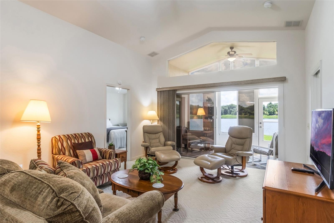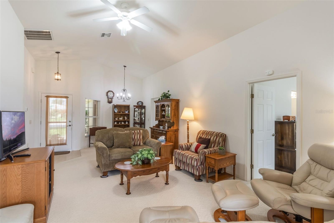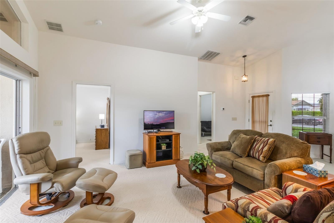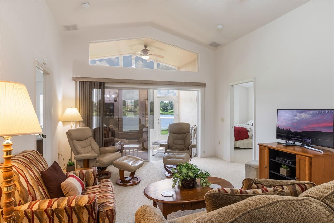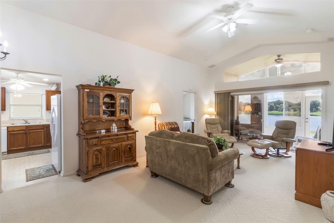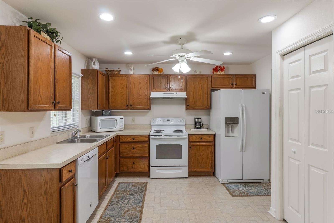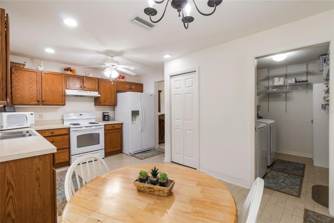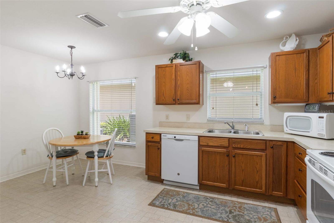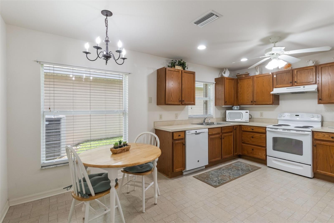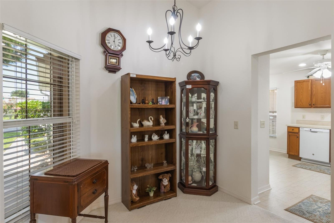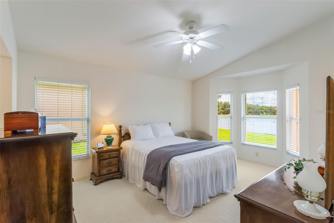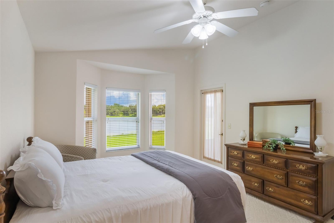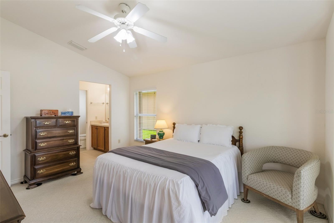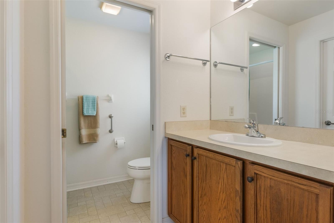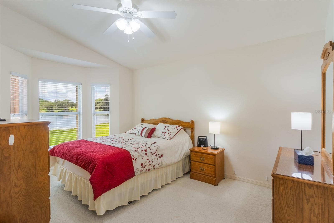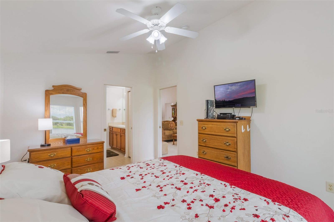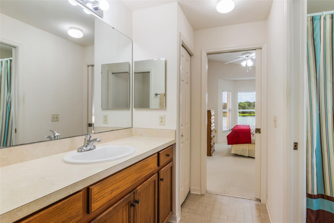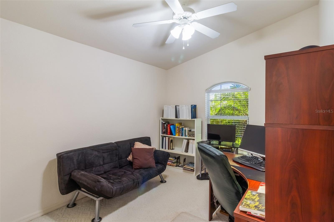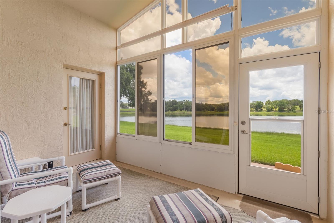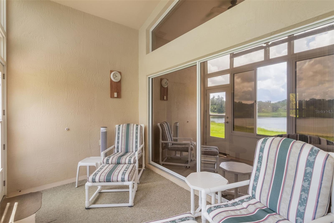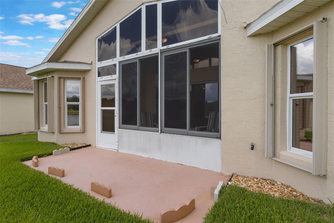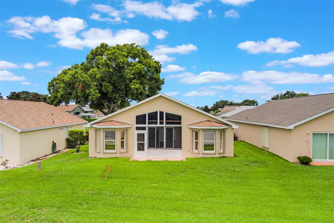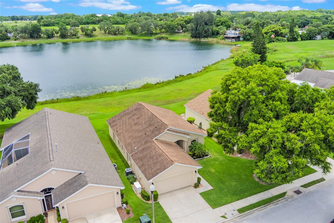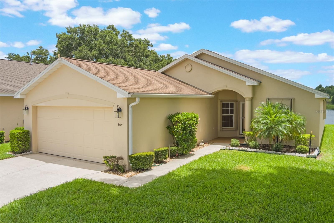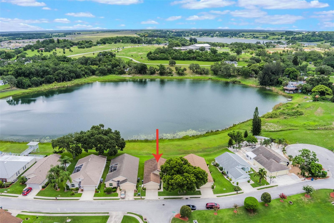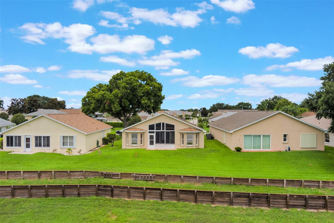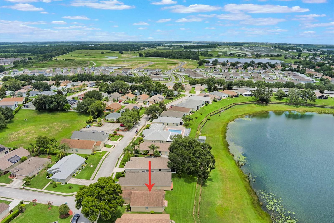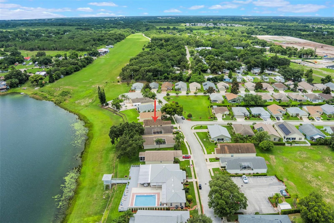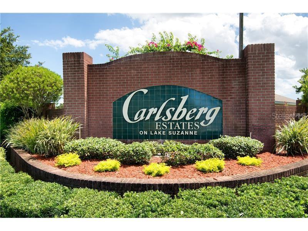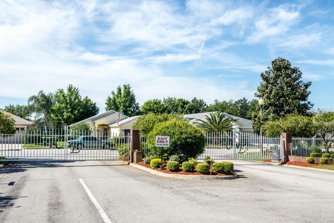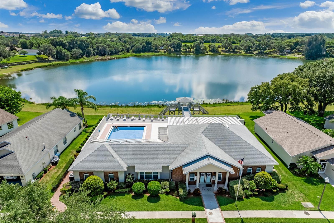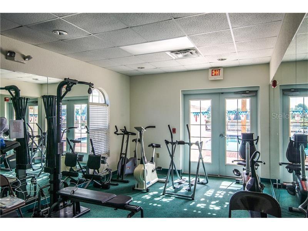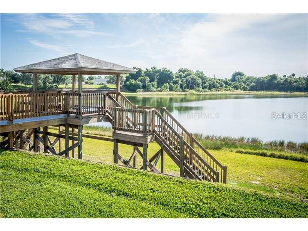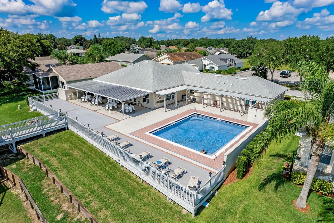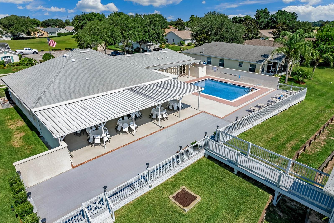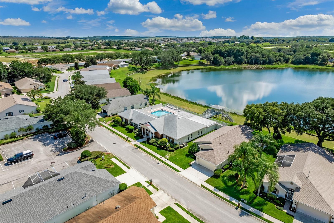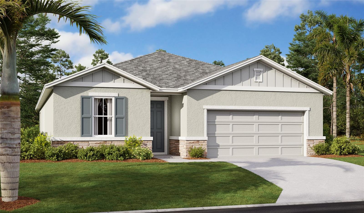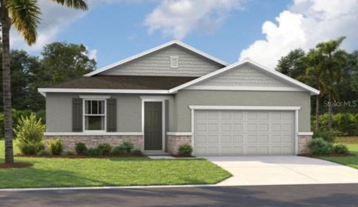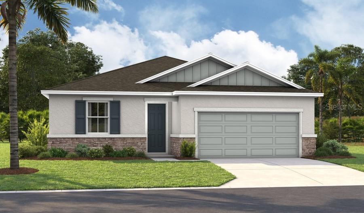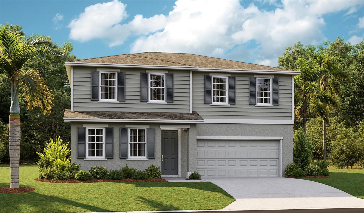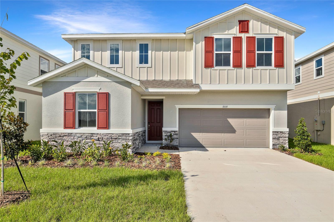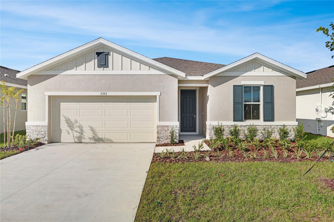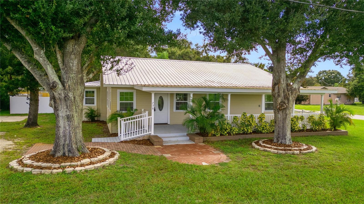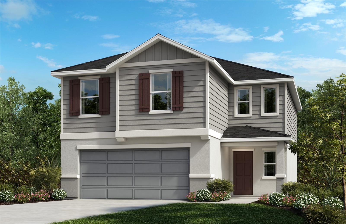464 Lake Suzanne Drive, LAKE WALES, FL 33859
Active
Property Photos
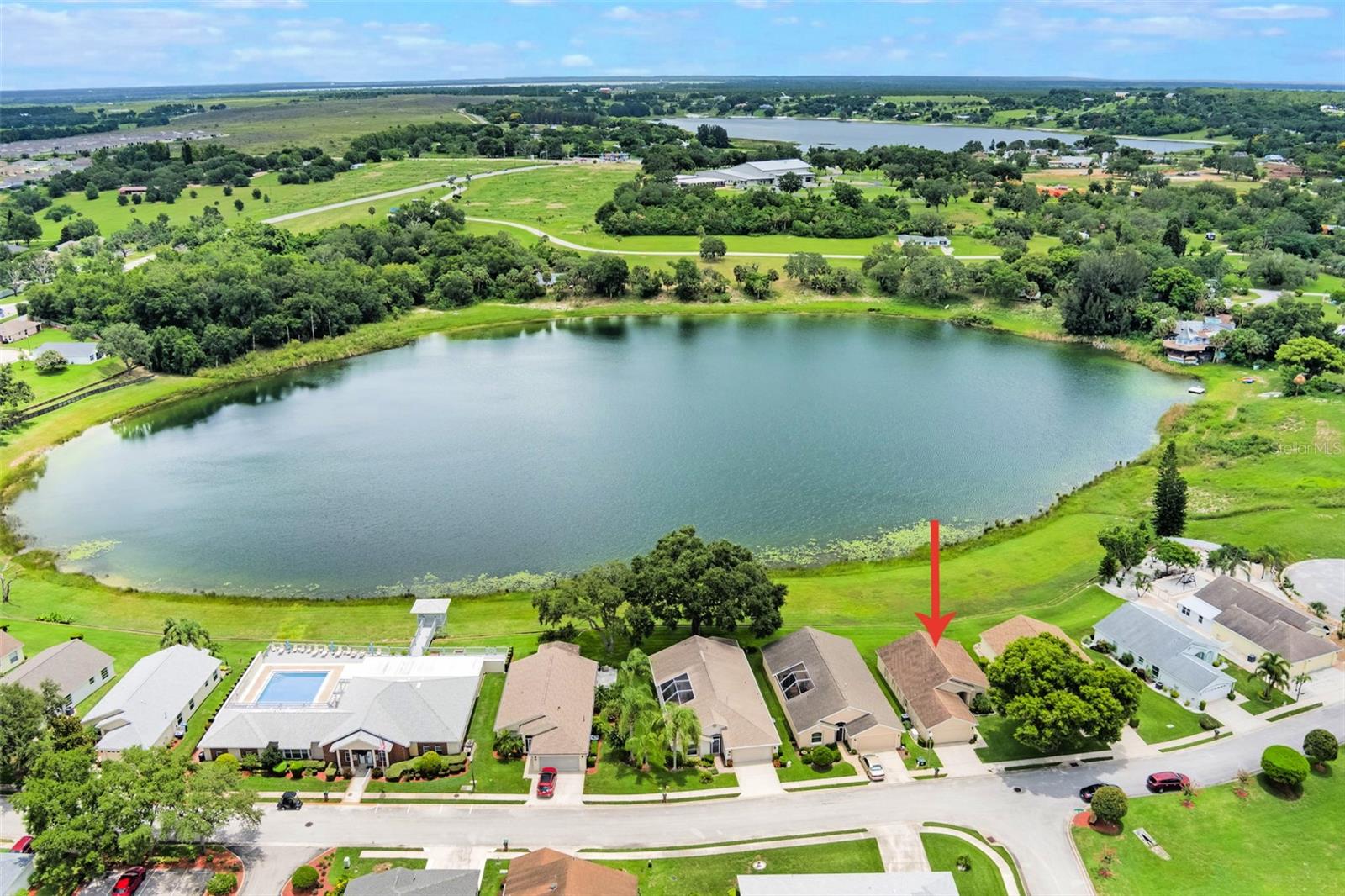
Would you like to sell your home before you purchase this one?
Priced at Only: $350,000
For more Information Call:
Address: 464 Lake Suzanne Drive, LAKE WALES, FL 33859
Property Location and Similar Properties
- MLS#: P4935255 ( Residential )
- Street Address: 464 Lake Suzanne Drive
- Viewed: 129
- Price: $350,000
- Price sqft: $177
- Waterfront: Yes
- Wateraccess: Yes
- Waterfront Type: Lake Front
- Year Built: 2006
- Bldg sqft: 1976
- Bedrooms: 3
- Total Baths: 2
- Full Baths: 2
- Garage / Parking Spaces: 2
- Days On Market: 213
- Additional Information
- Geolocation: 27.9581 / -81.6025
- County: POLK
- City: LAKE WALES
- Zipcode: 33859
- Subdivision: Chalet Estates
- Provided by: CENTURY 21 MYERS REALTY LAKE WALES
- Contact: Eileen Belanger
- 863-676-4448

- DMCA Notice
-
DescriptionWelcome to Chalet Estates, the premier 55+ gated community where comfort, style, and convenience converge. This exceptional 3 bedroom, 2 bath home is nestled on a premium lakefront lot, offering picturesque views and a peaceful lifestyle. A charming covered entrance invites you into an open concept floor plan thoughtfully designed for effortless living. The spacious living room features vaulted ceilings, Berber carpeting, and oversized sliding glass doors that open to the Florida room, showcasing breathtaking views of Lake Suzanne. A large transom window fills the living and dining areas with abundant natural light. The eat in kitchen is both functional and inviting, boasting oak cabinetry, updated microwave and refrigerator, recessed lighting, and a convenient closet pantry. The cozy breakfast nook offers the perfect setting to enjoy your morning coffee. The primary bedroom suite serves as a serene retreat, complete with vaulted ceilings, private patio access, and a generous walk in closet. The en suite bathroom includes an oak vanity, comfort height toilet, a private water closet, and a spacious walk in shower with seating. The Florida room is an ideal relaxation space, providing panoramic lake views that create a peaceful atmosphere. Additional features include: A dedicated laundry room with utility sink, washer, and dryer, Hurricane shutters, Gas water heater (2019), Whole house generator (2019), Architectural shingle roof (2019), Carrier 2.5 ton HVAC system (2021), Double pane windows, Exterior carriage lighting, Gutters and irrigation system, Pull down attic stairs, Two car garage with keyless entry and garage door opener Low monthly HOA fees of $200 include lawn maintenance, private road maintenance, and use of community clubhouse amenities. Chalet Estates residents enjoy a lakefront clubhouse, heated pool, veranda, fitness center, and a variety of planned community events. Conveniently located near shopping, restaurants, Bok Tower and Legoland, this fully furnished, turn key ready home offers an exceptional lifestyle for its new owners.
Payment Calculator
- Principal & Interest -
- Property Tax $
- Home Insurance $
- HOA Fees $
- Monthly -
Features
Building and Construction
- Covered Spaces: 0.00
- Exterior Features: Hurricane Shutters, Lighting, Private Mailbox, Rain Gutters, Sidewalk, Sliding Doors
- Flooring: Carpet, Linoleum
- Living Area: 1429.00
- Roof: Shingle
Property Information
- Property Condition: Completed
Land Information
- Lot Features: Landscaped, Sidewalk, Paved, Private
Garage and Parking
- Garage Spaces: 2.00
- Open Parking Spaces: 0.00
- Parking Features: Driveway, Garage Door Opener
Eco-Communities
- Water Source: Public
Utilities
- Carport Spaces: 0.00
- Cooling: Central Air
- Heating: Central
- Pets Allowed: Yes
- Sewer: Public Sewer
- Utilities: Cable Available, Electricity Connected, Natural Gas Connected, Phone Available, Public, Sewer Connected, Underground Utilities, Water Connected
Amenities
- Association Amenities: Clubhouse, Fitness Center, Gated, Pool, Recreation Facilities
Finance and Tax Information
- Home Owners Association Fee Includes: Pool, Maintenance Grounds, Private Road, Recreational Facilities
- Home Owners Association Fee: 210.00
- Insurance Expense: 0.00
- Net Operating Income: 0.00
- Other Expense: 0.00
- Tax Year: 2024
Other Features
- Appliances: Dishwasher, Disposal, Dryer, Gas Water Heater, Microwave, Range, Range Hood, Refrigerator, Washer
- Association Name: STAMBAUGH INC
- Association Phone: 863.324.5100
- Country: US
- Furnished: Turnkey
- Interior Features: Ceiling Fans(s), Eat-in Kitchen, Open Floorplan, Primary Bedroom Main Floor, Split Bedroom, Thermostat, Vaulted Ceiling(s), Walk-In Closet(s)
- Legal Description: CHALET ESTATES ON LAKE SUZANNE PB 112 PGS 44-46 LOT 56
- Levels: One
- Area Major: 33859 - Lake Wales
- Occupant Type: Vacant
- Parcel Number: 27-29-15-864502-000560
- View: Water
- Views: 129
Similar Properties
Nearby Subdivisions
Blue Lake Heights
Caloosa Lake Village
Chalet Estates
Crooked Lake Park Tr 05
Dinner Lake Ph 04
Dinner Lake Shores Ph 01
Dinner Lake Shores Ph 1
Dinner Lake South
Harper Estates
Howey W J Land Co Subdivision
Hunt Club Groves 40s
Hunt Club Groves 50s
Lake Ashton Golf Club Ph 3a
Lake Ashton Golf Club Ph 01
Lake Ashton Golf Club Ph 02
Lake Ashton Golf Club Ph 03a
Lake Ashton Golf Club Ph 03b
Lake Ashton Golf Club Ph 04
Lake Ashton Golf Club Ph 05
Lake Ashton Golf Club Ph 06
Lake Ashton Golf Club Ph 1
Lake Ashton Golf Club Ph I
Lake Ashton Golf Club Ph Iiia
Leighton Landing
Leighton Lndg
Leomas Landing
Leomas Landing Ph 1
Leomas Lndg Ph 1
Reserve At Forest Lake Phase
Rev Ssouth Lake Wales Yatch Cl
Robins Run Phase 1
Scotts W W Add
South Lake Wales
Stones Sub
Walesdale
Washington Park
Waverly
Waverly Manor
West Lake Wales
West Scenic Park

- One Click Broker
- 800.557.8193
- Toll Free: 800.557.8193
- billing@brokeridxsites.com



