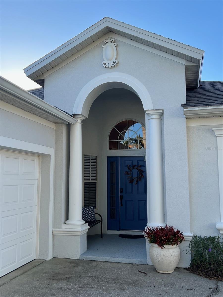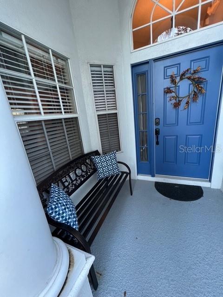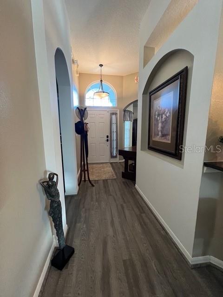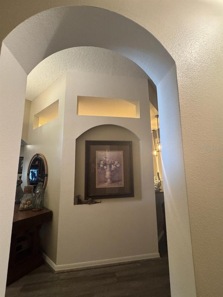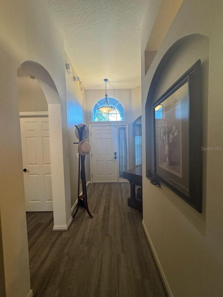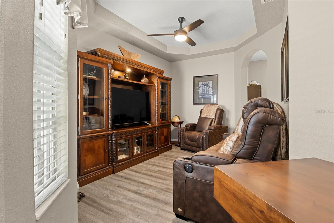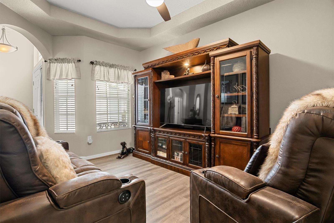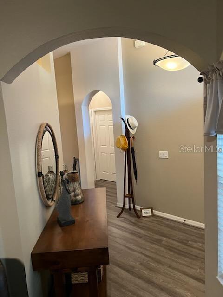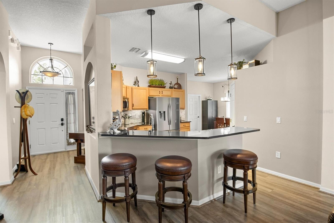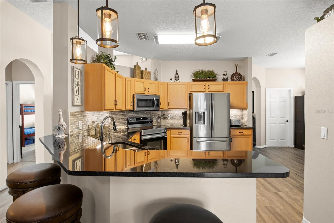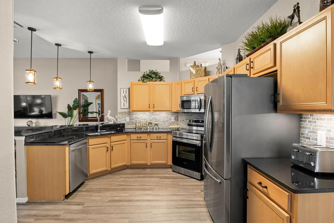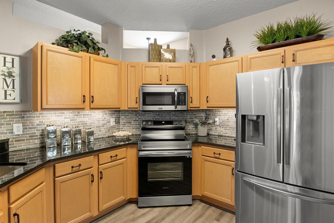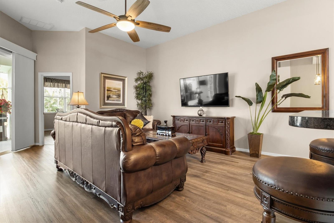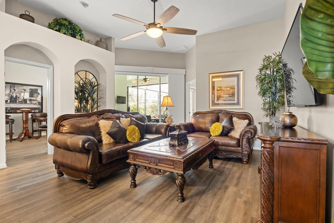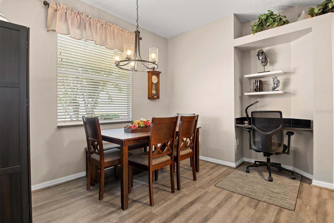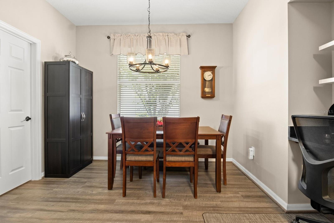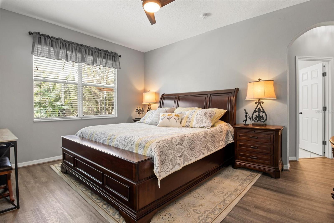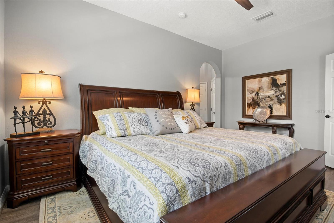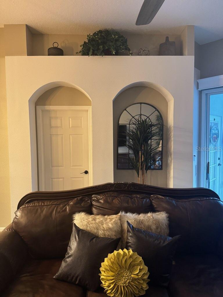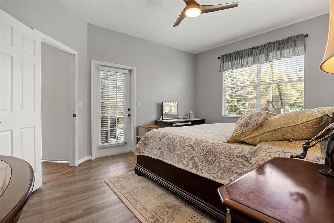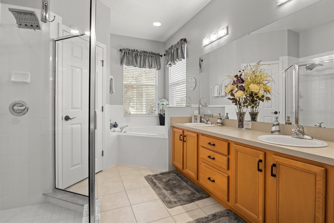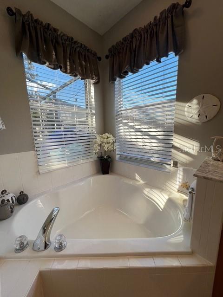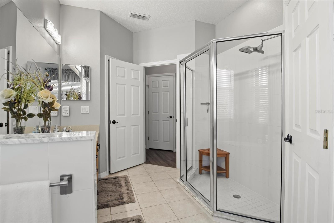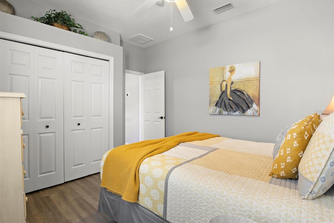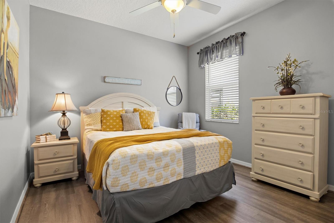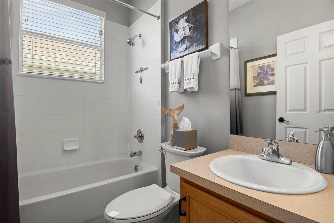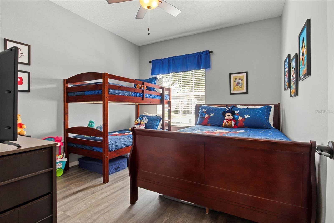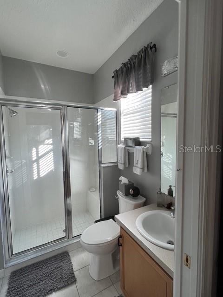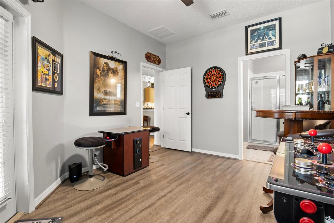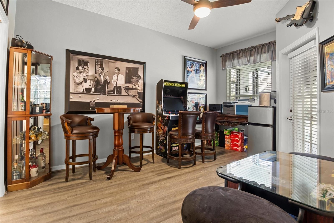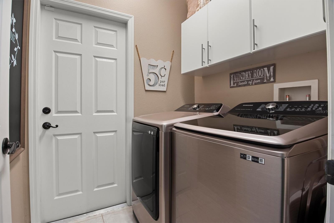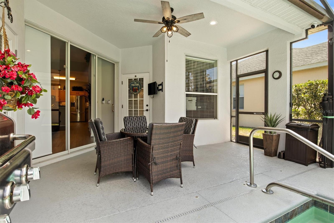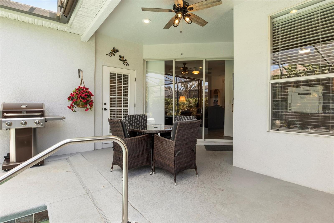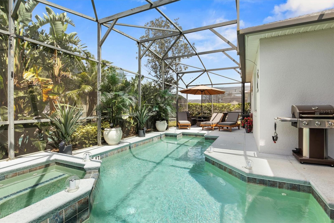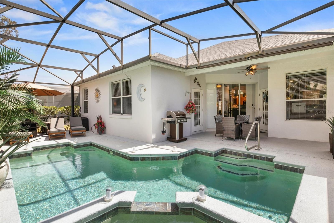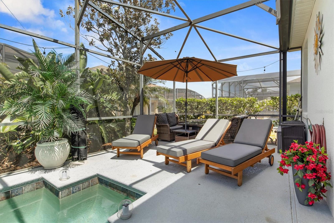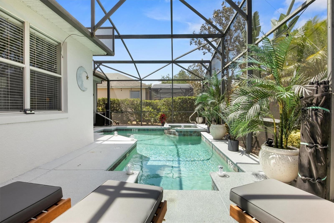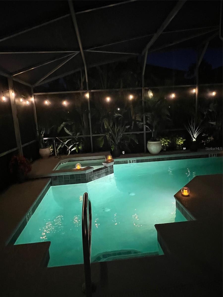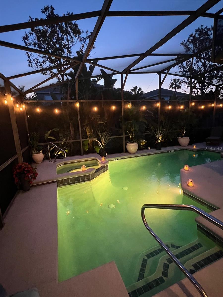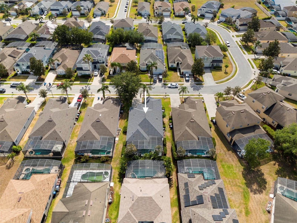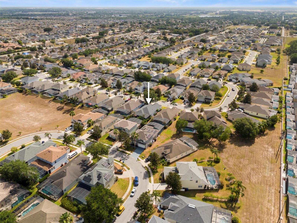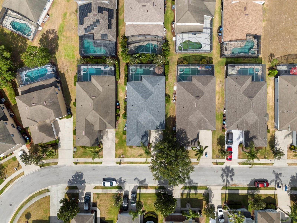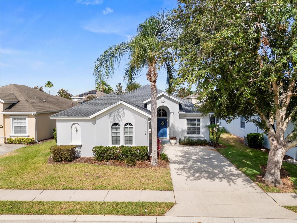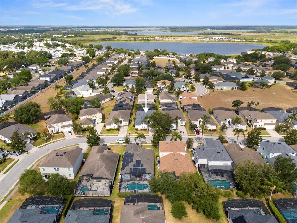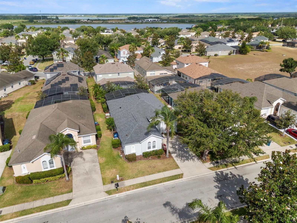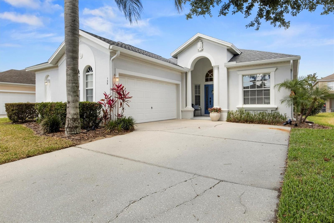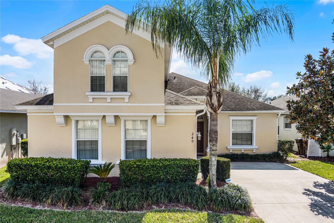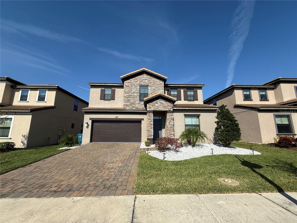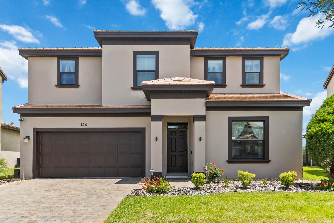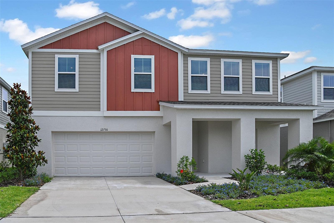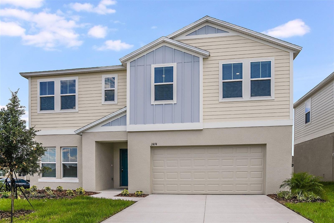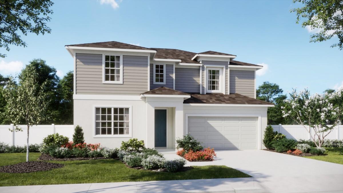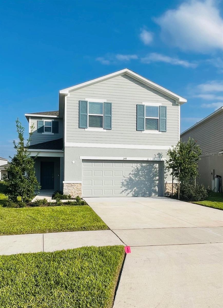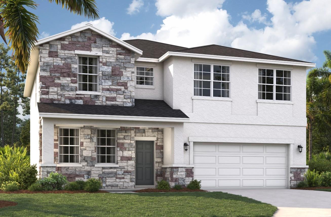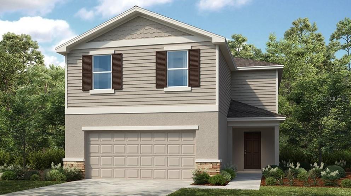135 Minniehaha Circle, HAINES CITY, FL 33844
Property Photos
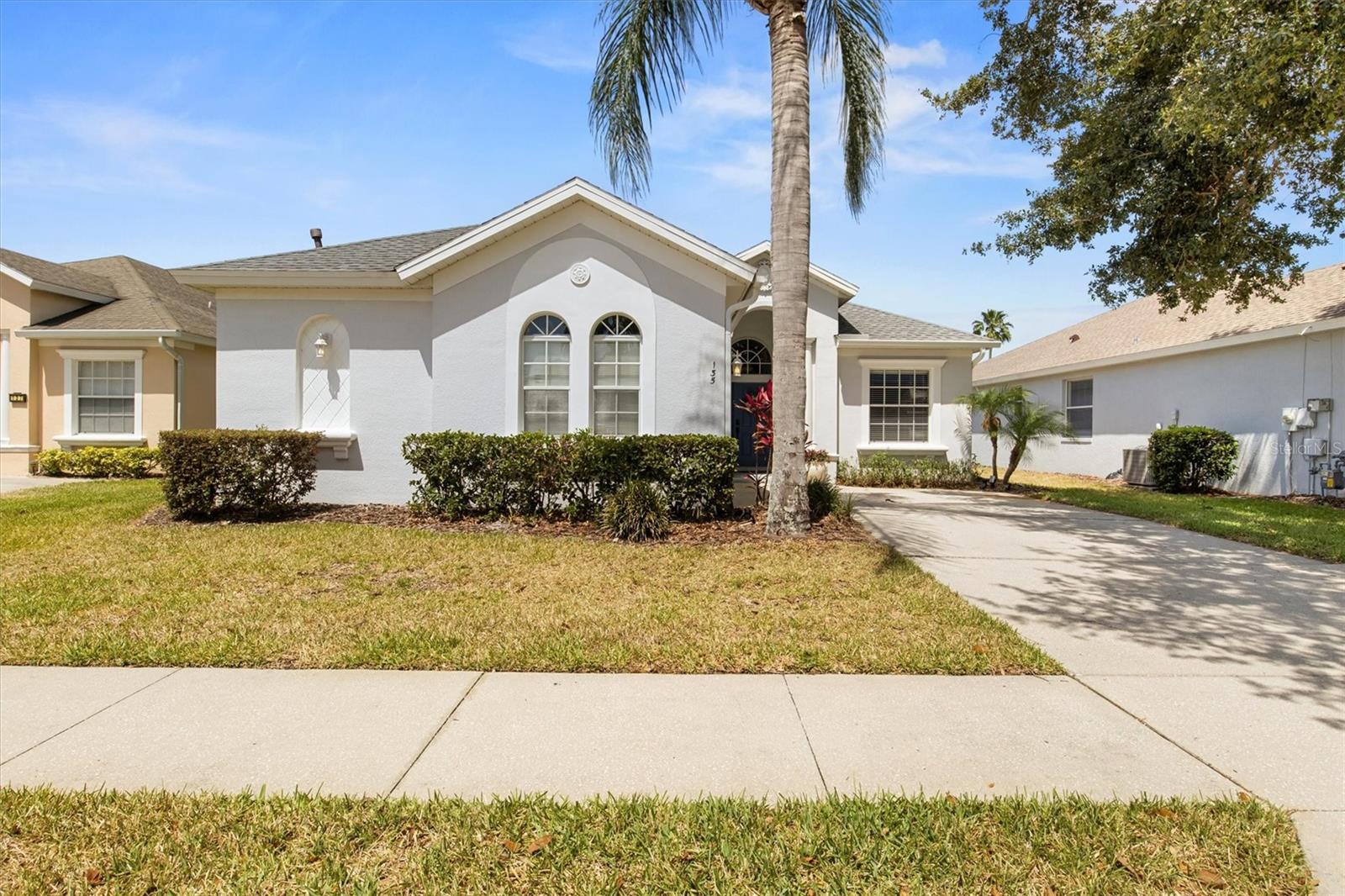
Would you like to sell your home before you purchase this one?
Priced at Only: $399,900
For more Information Call:
Address: 135 Minniehaha Circle, HAINES CITY, FL 33844
Property Location and Similar Properties
- MLS#: P4934759 ( Residential )
- Street Address: 135 Minniehaha Circle
- Viewed: 32
- Price: $399,900
- Price sqft: $158
- Waterfront: No
- Year Built: 2007
- Bldg sqft: 2534
- Bedrooms: 4
- Total Baths: 3
- Full Baths: 3
- Garage / Parking Spaces: 2
- Days On Market: 137
- Additional Information
- Geolocation: 28.1331 / -81.629
- County: POLK
- City: HAINES CITY
- Zipcode: 33844
- Subdivision: Calabay Park At Tower Lake Ph
- Elementary School: Horizons Elementary
- Middle School: Boone Middle
- High School: Ridge Community Senior High
- Provided by: RE/MAX HERITAGE PROFESSIONALS
- Contact: Chris Loschiavo
- 863-256-2188

- DMCA Notice
-
DescriptionSeller is motivated and just dropped the price. Welcome to 135 Minniehaha Circlea stunning and meticulously updated 4 bedroom, 3 bath pool home located in the exclusive guard gated community of Calabay Parc at Tower Lake. With approximately 1,956 sq ft of living space, this home blends modern upgrades with distinct architectural features for a truly one of a kind living experience.Step inside to find elegant built ins, custom architectural touches, and thoughtfully designed niches that add both character and function. A built in desk area complements the eat in kitchen, along with a matching custom window sill that highlights the homes design continuity. The open concept layout features arched entryways, soaring ceilings, and artful alcoves that make the home feel spacious yet warm.The chefs kitchen is fully upgraded with new countertops, backsplash, island pendant lighting, under cabinet lighting, new faucet, and brand new stainless appliances including the range, fridge, and dishwasher. The adjacent laundry room features a new washer and dryer and durable flooring.Throughout the home, enjoy new luxury plank flooring (except baths and laundry), fresh interior paint, updated light fixtures and ceiling fans, new bathroom mirror lighting, new showerheads, and modern door and cabinet hardware. Every detail has been considered, right down to the new blinds throughout and a fully paid for ADT security system.Step outside to your private backyard oasis featuring a screened lanai, updated heated pool, gently used pool heater, new lighting and screens, sunshades, and new safety fencingperfect for entertaining or relaxing in style.Major system upgrades include a new roof, gutters, and downspouts, new HVAC system, sanitized ductwork, new hot water heater, and a WiFi enabled Resideo smart thermostat for remote climate control.Located in a quiet, lake access community, you'll enjoy 24 hour guarded entry, remote resident access, and included lawn care (mowing, trimming, and fertilizing) through the HOA. The back of the home is strategically positioned for wind protection, providing year round enjoyment of the lanai. Conveniently located just 17 miles from Disney and 28 miles from Orlando International Airport, with dining, shopping, and services nearby.As a bonus, sellers can connect buyers with a highly rated home watch and maintenance service for full peace of mindideal for both full time residents and snowbirds. Finally, the clubhouse by the lake can be reserved by residents for events. This home is a rare combination of architectural charm, modern updates, and resort style livingschedule your private tour today!
Payment Calculator
- Principal & Interest -
- Property Tax $
- Home Insurance $
- HOA Fees $
- Monthly -
Features
Building and Construction
- Covered Spaces: 0.00
- Exterior Features: Rain Gutters, Sidewalk, Sliding Doors
- Flooring: Tile, Vinyl
- Living Area: 1956.00
- Roof: Shingle
Land Information
- Lot Features: Landscaped, Sidewalk, Paved
School Information
- High School: Ridge Community Senior High
- Middle School: Boone Middle
- School Elementary: Horizons Elementary
Garage and Parking
- Garage Spaces: 2.00
- Open Parking Spaces: 0.00
- Parking Features: Driveway, Garage Door Opener, Garage Faces Side, Ground Level
Eco-Communities
- Pool Features: Auto Cleaner, Child Safety Fence, Gunite, Heated, In Ground, Lighting, Screen Enclosure
- Water Source: Public
Utilities
- Carport Spaces: 0.00
- Cooling: Central Air
- Heating: Central, Electric
- Pets Allowed: Yes
- Sewer: Public Sewer
- Utilities: Cable Connected, Electricity Connected, Public, Sewer Connected, Water Connected
Finance and Tax Information
- Home Owners Association Fee Includes: Guard - 24 Hour, Maintenance Grounds
- Home Owners Association Fee: 230.99
- Insurance Expense: 0.00
- Net Operating Income: 0.00
- Other Expense: 0.00
- Tax Year: 2024
Other Features
- Appliances: Dishwasher, Dryer, Electric Water Heater, Exhaust Fan, Microwave, Range, Refrigerator, Washer
- Association Name: Highland Community Management/Jennifer Conklin
- Association Phone: 863 940 2863
- Country: US
- Furnished: Partially
- Interior Features: Built-in Features, Ceiling Fans(s), Eat-in Kitchen, High Ceilings, Kitchen/Family Room Combo, Open Floorplan, Primary Bedroom Main Floor, Smart Home, Solid Surface Counters, Split Bedroom, Thermostat, Tray Ceiling(s), Walk-In Closet(s), Window Treatments
- Legal Description: CALABAY PARC AT TOWER LAKE PHASE TWO PB 136 PG 45 LOT 212
- Levels: One
- Area Major: 33844 - Haines City/Grenelefe
- Occupant Type: Owner
- Parcel Number: 27-27-17-741010-002120
- Possession: Close Of Escrow
- Style: Traditional
- View: Garden, Pool
- Views: 32
- Zoning Code: RESIDENTIAL
Similar Properties
Nearby Subdivisions
Alford Oaks
Arlington Heights Ph 01
Arlington Square
Arrowhead Golf And Country Clu
Arrowhead Lake
Avondale
Balmoral Estates
Balmoral Estates Phase 3
Bannon Fish Camp
Bermuda Pointe
Bradbury Creek
Bradbury Creek Phase 1
Bradbury Creek Phase 2
Calabay At Tower Lake Ph 03
Calabay Parc At Tower Lake
Calabay Park At Tower Lake Ph
Calabay Xing
Casa De Ralt Sub
Chanler Ridge
Chanler Ridge Ph 02
Covered Bridge
Covered Bridge At Liberty Bluf
Crosswinds
Crosswinds 40's
Crosswinds 40s
Crosswinds 50s
Crosswinds East
Crystal Lake Estates
Cypress Park
Cypress Park Estates
Dyson Road Prop
Estates At Lake Butler
Estates At Lake Hammock
Estates At Lake Hammock Pb 171
Estateslk Hammock
Grace Ranch
Grace Ranch Ph 1
Grace Ranch Ph 2
Gracelyn Grove
Gracelyn Grove Ph 1
Gracelyn Grove Ph I
Graham Park Sub
Gralynn Heights
Grenelefe Club Estates
Grenelefe Country Homes
Grenelefe Estates
Grovehlnd Meadows
Haines City
Haines Rdg Ph 4
Haines Ridge Ph 01
Haines Ridge Phase 2
Hala Heights
Hamilton Bluff
Hamilton Bluff Subdivision Pha
Hammock Reserve
Hammock Reserve Ph 1
Hammock Reserve Ph 2
Hammock Reserve Ph 3
Hammock Reserve Ph 4
Hammock Reserve Phase 1 Pb 183
Hammock Reserve Phase 3
Hanes Rdg Ph 2
Hatchineha
Hatchwood Estates
Hemingway Place Ph 02
Hidden Lake Preserve
Highland Mdws 4b
Highland Mdws Ph 2b
Highland Mdws Ph 7
Highland Meadows Ph 3
Highland Meadows Ph 4a
Highland Park
Highland Place
Hihghland Park
Hill Top Sub
Hillview
Johnston Geo M
Katz Phillip Sub
Kokomo Bay Ph 01
Kokomo Bay Ph 02
Kokomo Bay Phase One
L M Estates
Lago Vista Golf Estates Phase
Lake Confusion Heights Sub
Lake Hamilton 40's
Lake Hamilton 40s
Lake Hamilton 50s
Lake Henry Hills Sub
Lake Park Or Huies Sub
Lake Region Paradise Is
Lake Tracy Estates
Lakeshore Hills
Laurel Glen
Lawson Dunes
Lawson Dunes 50s
Lawson Dunes Sub
Lawsondune 50s
Liberty Square
Lockhart Smiths Resub
Magnolia Park
Magnolia Park Ph 1 2
Magnolia Park Ph 1 & 2
Magnolia Park Ph 3
Magnolia Park Phase Iii
Marella Terrace Rep
Mariner Cay
Marion Creek
Marion Creek Estates
Marion Creek Estates Phase 1
Marion Ridge
Miller J T Sub
Monticellitower Lake
N/a
None
Not Applicable
Not In Subdivision
Not On List
Not On The List
Orchard
Orchid Terrace
Orchid Terrace Ph 1
Orchid Terrace Ph 2
Orchid Terrace Ph 3
Orchid Terrace Phase 1
Patterson Groves
Patterson Grvs
Patterson Hghts
Pinehurst Sub
Pointe Eva
Polk County
Randa Ridge Ph 01
Randa Ridge Ph 03
Ravencroft Heights
Reservehlnd Mdws
Ridgehlnd Mdws
Sample Bros Sub
Sandy Shores Sub
Scenic Ter South Ph 1
Scenic Terrace
Scenic Terrace North
Scenic Terrace South Ph 1
Scenic Terrace South Ph 2
Seasons At Heritage Square
Seasons At Hilltop
Seasonsfrst Crk
Seasonsheritage Square
Sec 12
Seville Sub
Shultz Sub
Somers C G Add
Southern Dunes
Southern Dunes Kokomo Bay Ph
Southern Dunes Estates
Southern Dunes Estates Add
Spring Pines
Spring Pines West
Stonewood Crossings Ph 01
Stonewood Crossings Ph 1
Stonewood Estates
Summerlin Grvs Ph 1
Summerlin Grvs Ph 2
Summerview Xing
Sun Air Country Club
Sun Oaks
Sunmerlin Grvs Ph 2
Sunset Chase
Sunset Sub
Sweetwater Golf Tennis Club A
Tarpon Bay
Tarpon Bay Ph 2
Tower View Estates
Tradewinds
Valencia Hills
Villa Sorrento
Village Estates
West View Ridge Resorts Inc

- One Click Broker
- 800.557.8193
- Toll Free: 800.557.8193
- billing@brokeridxsites.com



