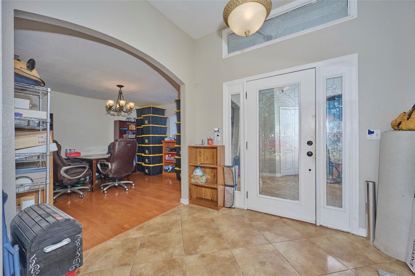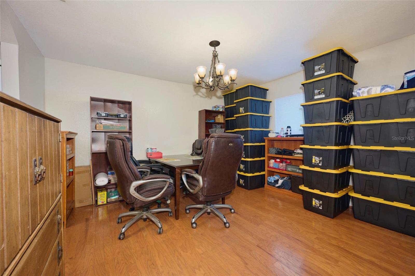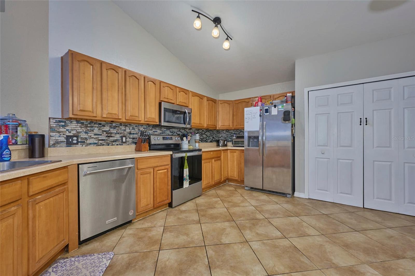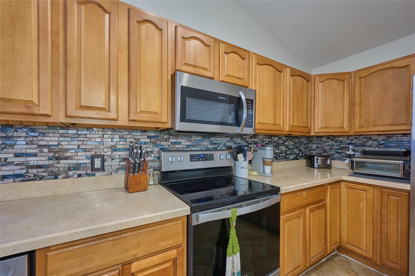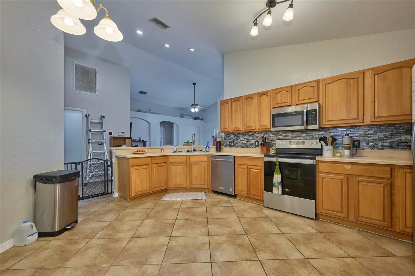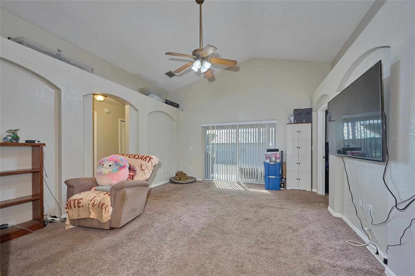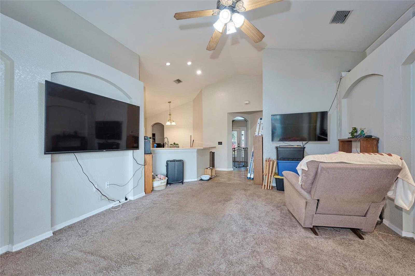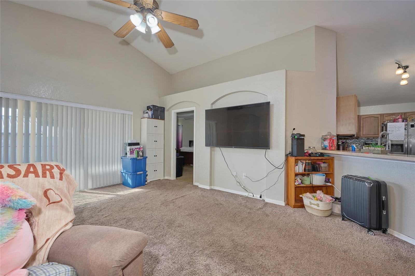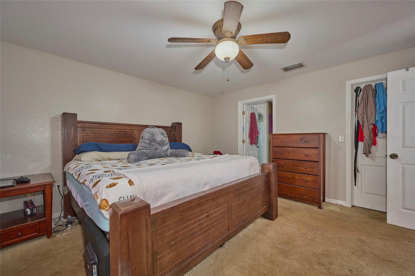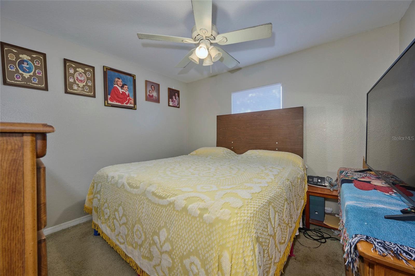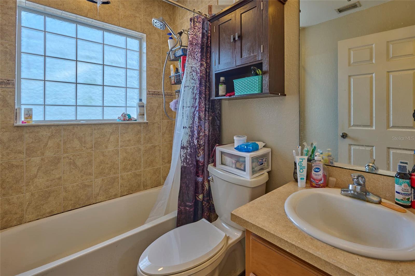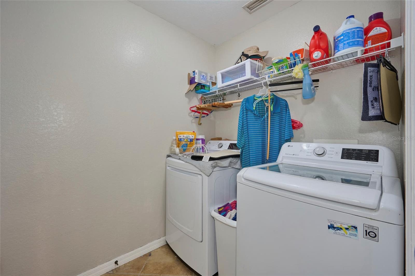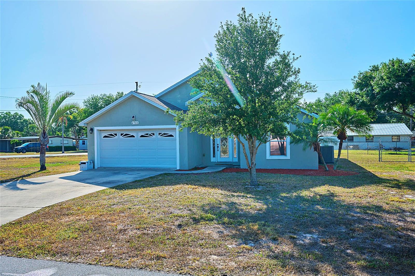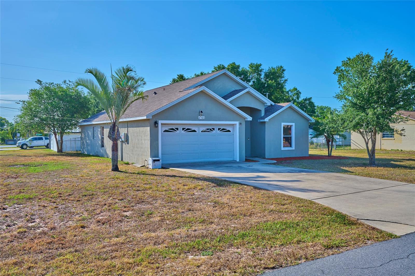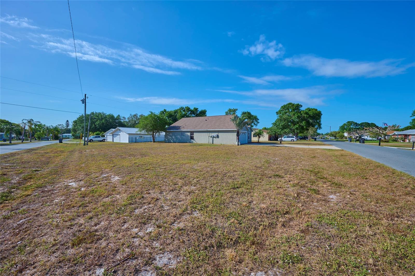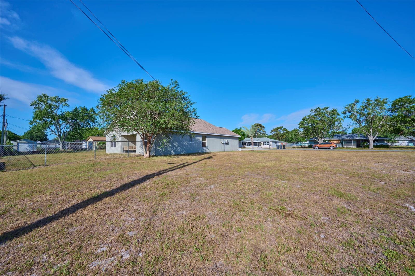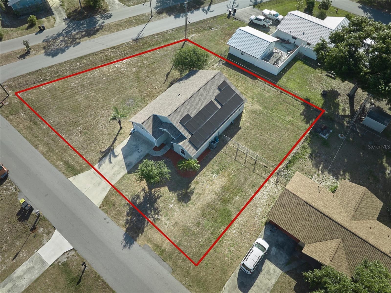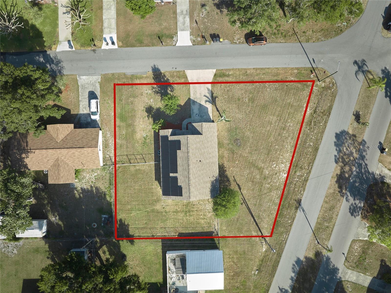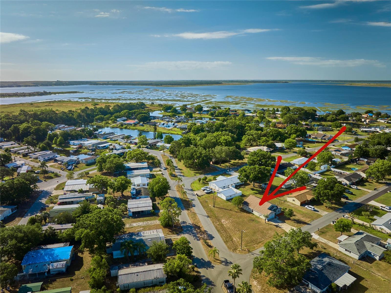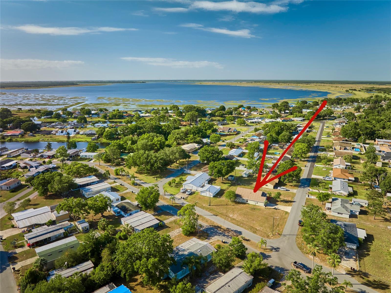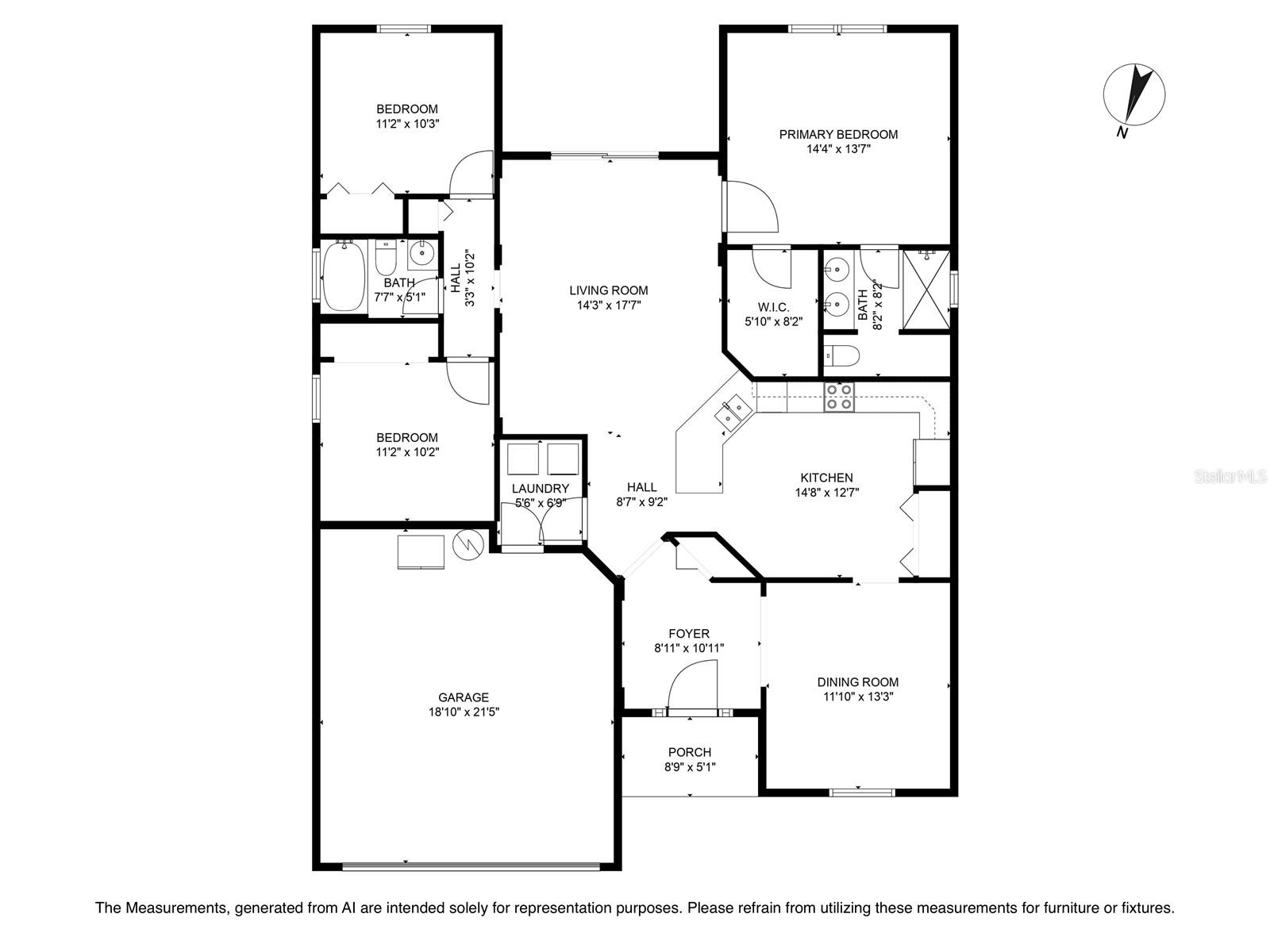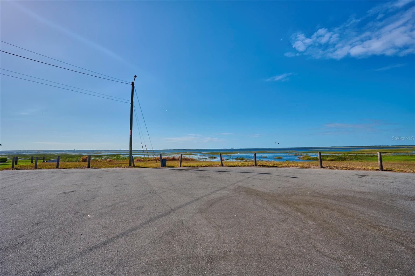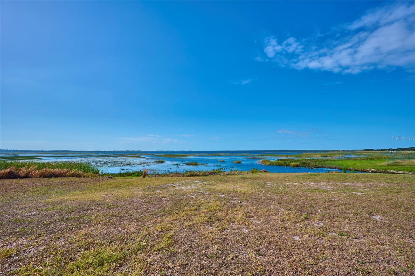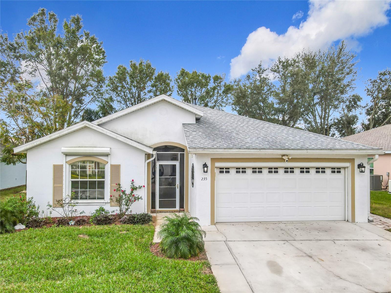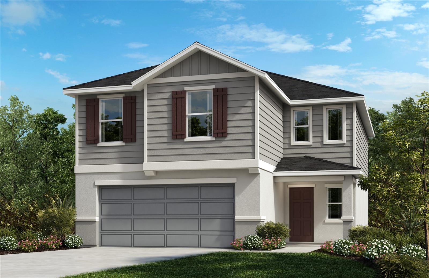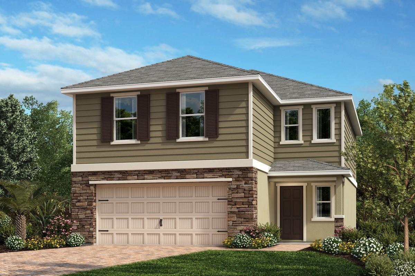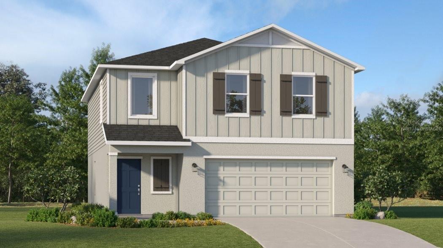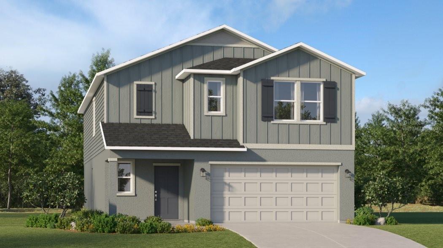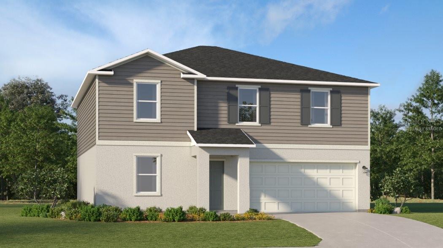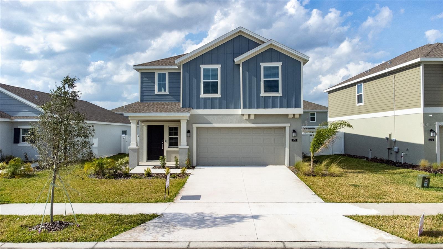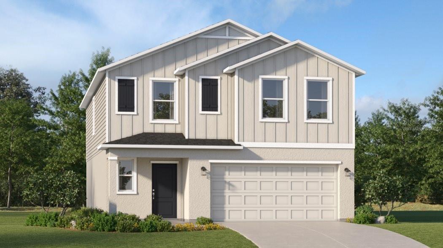4703 Benton Street, LAKE WALES, FL 33859
Property Photos
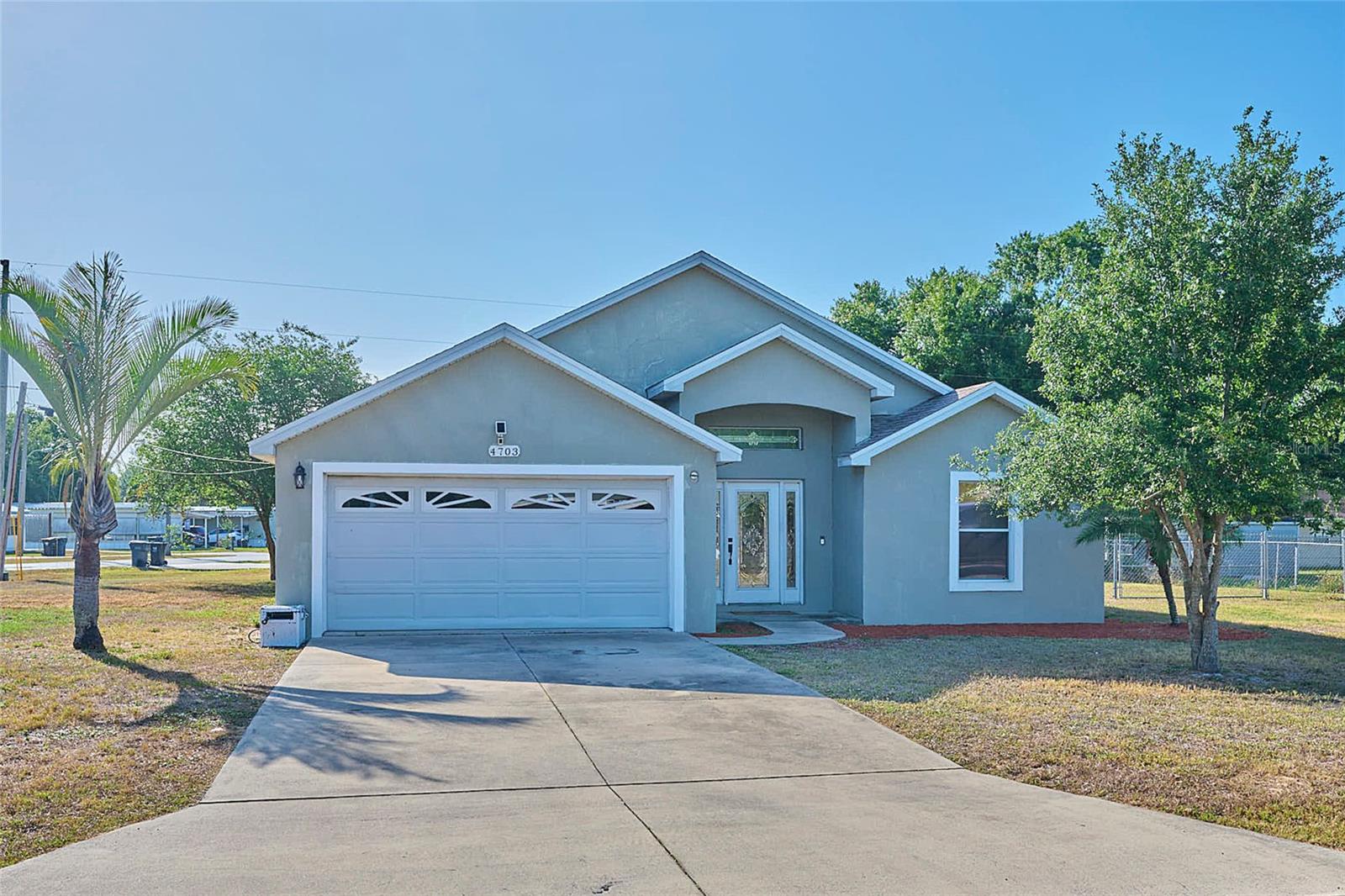
Would you like to sell your home before you purchase this one?
Priced at Only: $309,900
For more Information Call:
Address: 4703 Benton Street, LAKE WALES, FL 33859
Property Location and Similar Properties
- MLS#: P4934686 ( Residential )
- Street Address: 4703 Benton Street
- Viewed: 2
- Price: $309,900
- Price sqft: $139
- Waterfront: No
- Year Built: 2006
- Bldg sqft: 2222
- Bedrooms: 3
- Total Baths: 2
- Full Baths: 2
- Garage / Parking Spaces: 2
- Days On Market: 12
- Additional Information
- Geolocation: 27.8298 / -81.5857
- County: POLK
- City: LAKE WALES
- Zipcode: 33859
- Subdivision: Crooked Lake Park Tr 04
- Elementary School: Frostproof Elem
- Middle School: Mclaughlin Middle
- High School: Frostproof Middle Senior Hig
- Provided by: CENTURY 21 MYERS REALTY LAKE WALES
- Contact: Michelle Heath
- 863-676-4448

- DMCA Notice
-
DescriptionDiscover the perfect blend of comfort, space, and convenience with this beautifully maintained 3 bedroom, 2 bath home located in an established Lake Wales community. Situated on a large corner lot with fully fenced backyard (and no mandatory HOA), this property offers both privacy and freedom. As you enter the home, youre welcomed by a bright and airy foyer that sets the tone for the rest of the interior. To the right, a formal dining room offers flexible use as an office, playroom, or additional living space. The adjacent kitchen is a chefs dream, featuring elegant ceramic tile, stylish backsplash, and stainless steel appliance package thats less than two years old. With abundant cabinet and counter space, a large pantry, a handy pots and pans trolley, and a cozy dining nookplus the potential for a central islandthis kitchen is both functional and inviting. Flowing seamlessly from the kitchen, the spacious living room features arched entryways, built in decorative shelving, and sliding glass doors that open to the covered lanaiperfect for relaxing or entertaining guests. The private master suite offers a quiet retreat with its own ensuite bath, complete with dual sinks, an upgraded walk in shower, and extra storage. On the opposite side of the home, two well sized guest bedrooms, nearly mirror images of each other, share a full guest bathroom with a tub and shower combination. Additional conveniences include a new roof in 2022, new 4.5 ton HVAC system installed in 2022, a dedicated indoor laundry room with washer and dryer included, an additional refrigerator in the garage, and a built in garage storage system. The fully fenced backyard provides security and space for outdoor enjoyment. Tech enthusiasts will appreciate the homes complete CAT 7 wiring and Alexa controlled smart features, while the underground utility service ensures minimal power outages. This home offers an exceptional opportunity to enjoy smart, stylish, and spacious living in a welcoming community with the added option to join the community association for just $30 per yeargranting access to the clubhouse and scenic Crooked Lake. Schedule your private tour today and experience all this Lake Wales gem has to offer.
Payment Calculator
- Principal & Interest -
- Property Tax $
- Home Insurance $
- HOA Fees $
- Monthly -
Features
Building and Construction
- Covered Spaces: 0.00
- Exterior Features: Lighting, Sliding Doors
- Fencing: Chain Link
- Flooring: Carpet, Ceramic Tile, Laminate
- Living Area: 1633.00
- Roof: Shingle
Land Information
- Lot Features: Corner Lot, In County, Oversized Lot, Paved
School Information
- High School: Frostproof Middle - Senior High
- Middle School: Mclaughlin Middle
- School Elementary: Frostproof Elem
Garage and Parking
- Garage Spaces: 2.00
- Open Parking Spaces: 0.00
- Parking Features: Driveway
Eco-Communities
- Water Source: Public
Utilities
- Carport Spaces: 0.00
- Cooling: Central Air
- Heating: Central
- Pets Allowed: Yes
- Sewer: Public Sewer
- Utilities: BB/HS Internet Available, Electricity Connected, Phone Available, Public, Sewer Connected, Underground Utilities, Water Connected
Amenities
- Association Amenities: Clubhouse
Finance and Tax Information
- Home Owners Association Fee: 0.00
- Insurance Expense: 0.00
- Net Operating Income: 0.00
- Other Expense: 0.00
- Tax Year: 2024
Other Features
- Appliances: Dishwasher, Disposal, Dryer, Electric Water Heater, Microwave, Range, Refrigerator, Washer
- Country: US
- Interior Features: Built-in Features, Ceiling Fans(s), Eat-in Kitchen, High Ceilings, Primary Bedroom Main Floor, Smart Home, Split Bedroom, Walk-In Closet(s)
- Legal Description: CROOKED LAKE PARK TRACT NO 4 PG 42 PG 13 BLK J LOTS 10 N 17 FT & LOT 11
- Levels: One
- Area Major: 33859 - Lake Wales
- Occupant Type: Owner
- Parcel Number: 27-30-35-928300-010101
- Possession: Close Of Escrow
- Zoning Code: R-1
Similar Properties
Nearby Subdivisions
Annabelle Estates
Blue Lake Heights
Blue Lake Terrace
Caloosa Lake Village
Chalet Estates
Crooked Lake Park 02
Crooked Lake Park Sub 4
Crooked Lake Park Tr 02
Crooked Lake Park Tr 04
Dinner Lake Ph 04
Dinner Lake Shores Ph 01
Dinner Lake Shores Ph 03
Dinner Lake Shores Phase Three
Dinner Lake South
Harper Estates
Hunt Club Groves 40s
Hunt Club Groves 50s
Lake Ashton Golf Club Ph 3a
Lake Ashton Golf Club Ph 01
Lake Ashton Golf Club Ph 02
Lake Ashton Golf Club Ph 03-a
Lake Ashton Golf Club Ph 03a
Lake Ashton Golf Club Ph 03b
Lake Ashton Golf Club Ph 04
Lake Ashton Golf Club Ph 05
Lake Ashton Golf Club Ph 06
Lake Ashton Golf Club Ph 1
Lake Ashton Golf Club Ph I
Lake Ashton Golf Club Ph Ii
Lake Wales Estates Tr 490
Leighton Landing
Leighton Lndg
Leomas Landing 50s
Leomas Landing Ph 1
Leomas Lndg Ph 1
Not In Subdivision
Reserve At Forest Lake
Reserve At Forest Lake Phase
Robins Run Phase 1
South Lake Wales
Stones Sub
Waverly
West Lake Wales

- One Click Broker
- 800.557.8193
- Toll Free: 800.557.8193
- billing@brokeridxsites.com



