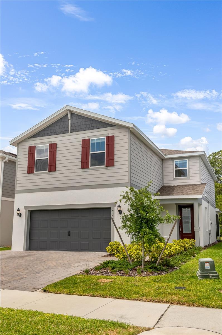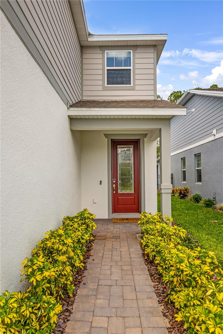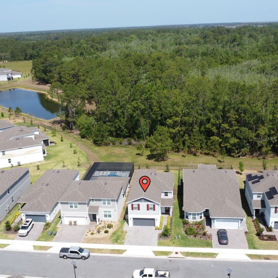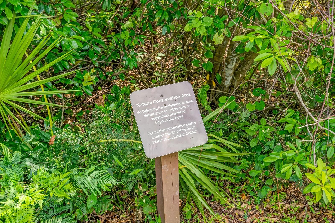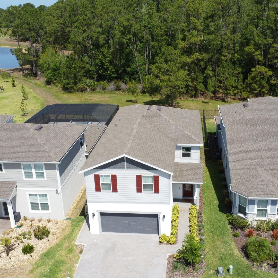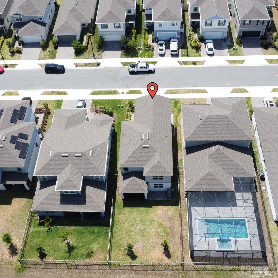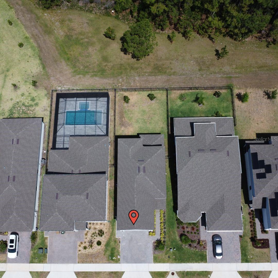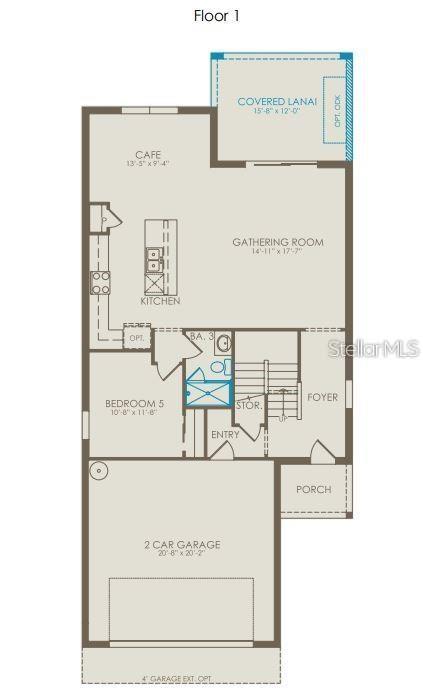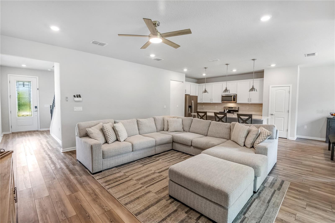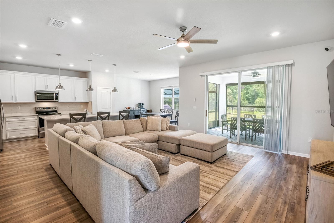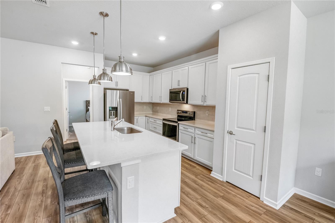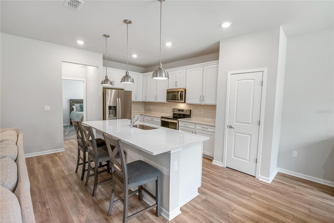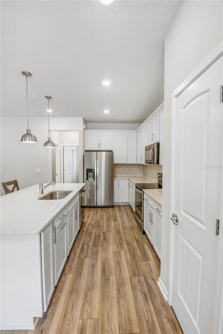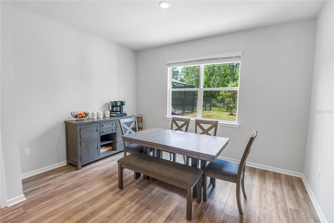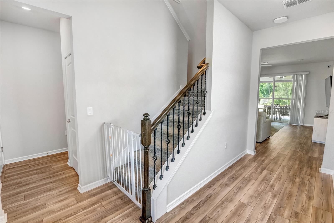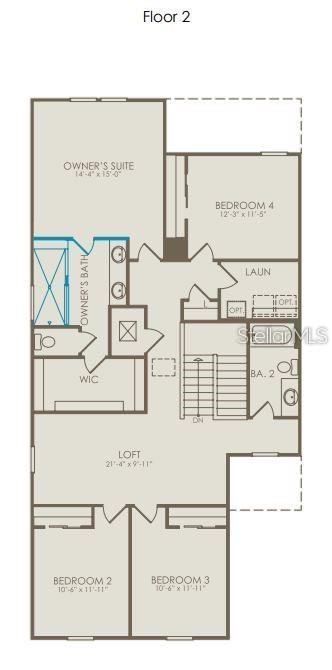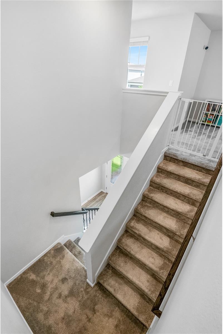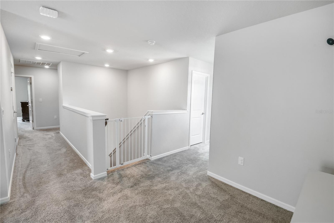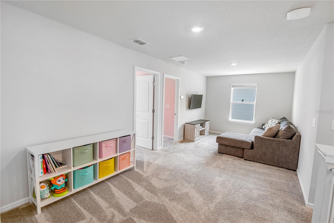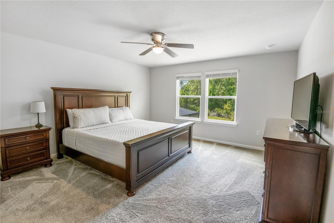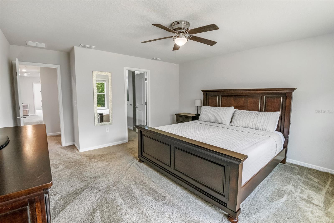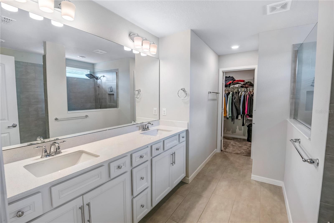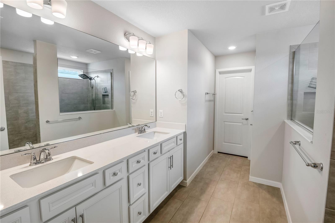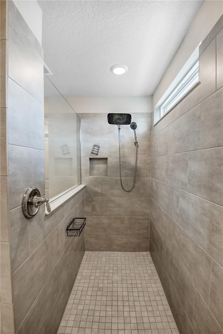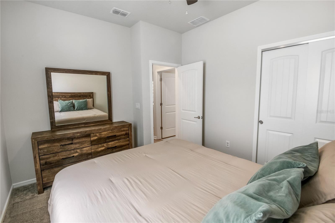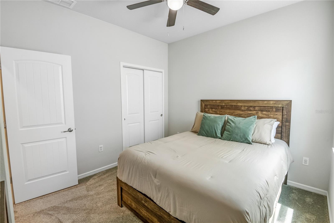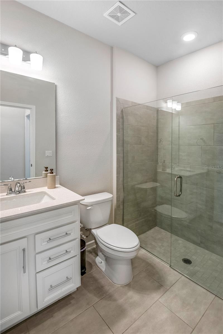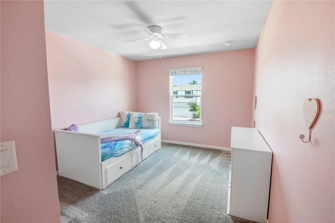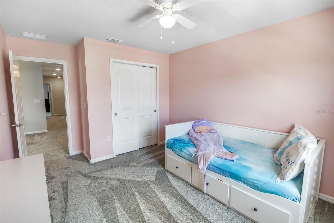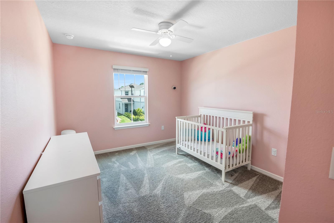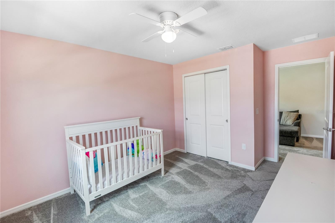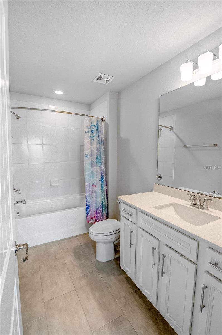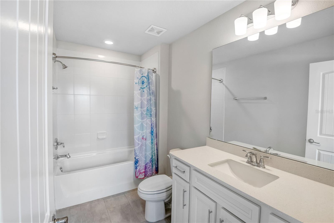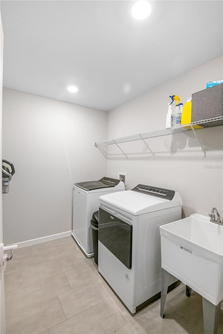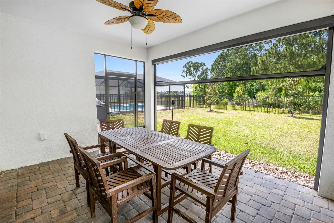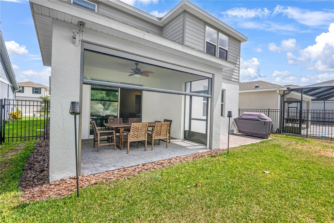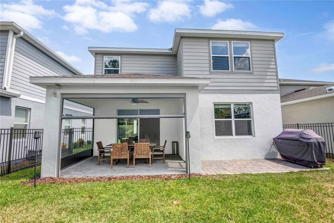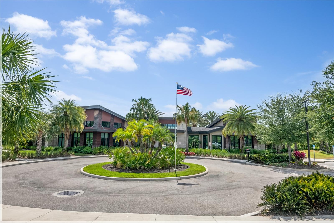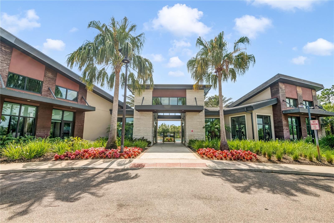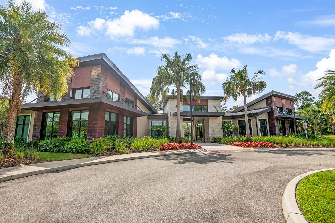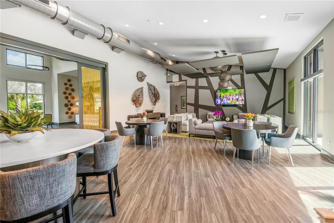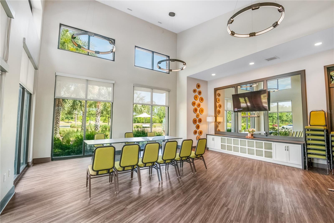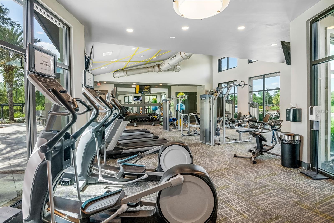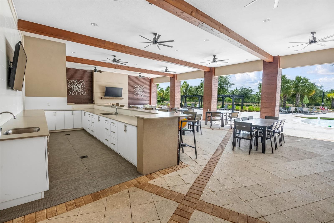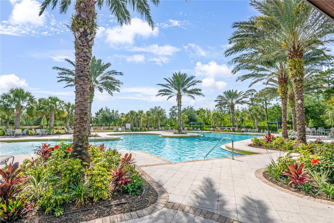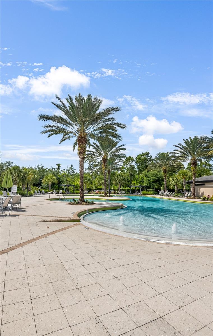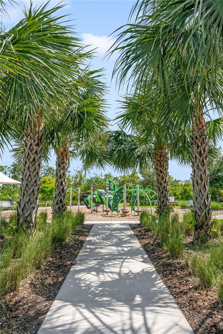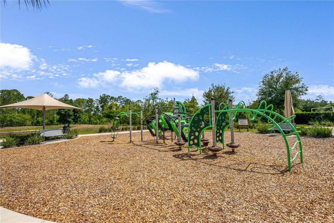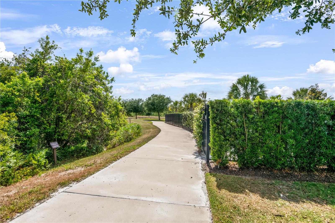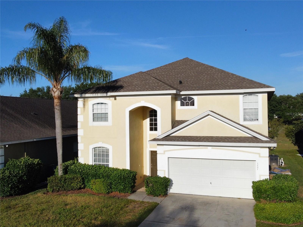2356 Palm Park Loop, CLERMONT, FL 34714
Property Photos

Would you like to sell your home before you purchase this one?
Priced at Only: $524,990
For more Information Call:
Address: 2356 Palm Park Loop, CLERMONT, FL 34714
Property Location and Similar Properties
- MLS#: P4934619 ( Residential )
- Street Address: 2356 Palm Park Loop
- Viewed: 1
- Price: $524,990
- Price sqft: $159
- Waterfront: No
- Year Built: 2024
- Bldg sqft: 3304
- Bedrooms: 5
- Total Baths: 3
- Full Baths: 3
- Garage / Parking Spaces: 2
- Days On Market: 10
- Additional Information
- Geolocation: 28.3812 / -81.6688
- County: LAKE
- City: CLERMONT
- Zipcode: 34714
- Subdivision: Serenoa Lakes
- Elementary School: Sawgrass bay
- Middle School: Windy Hill
- High School: East Ridge
- Provided by: THE PROPERTY ADVISERS
- Contact: Jay Scharff
- 863-651-5691

- DMCA Notice
-
DescriptionSpacious 5 Bedroom Home with Conservation Views in Gated Serenoa Lakes. Welcome to 2356 Palm Park Loop a beautifully upgraded 2024 Pulte built Trailside model located in the gated master planned community of Serenoa Lakes in Clermont, FL. Backing to peaceful conservation views, this 5 bedroom, 3 bathroom home offers over 2,600 sq. ft. of well designed living space with premium finishes and modern upgrades throughout. Enjoy a Craftsman style exterior, a widened paver driveway, and a 2 car garage. The fully fenced backyard includes an extended paver patio, motorized lanai screen, and plenty of space for outdoor entertaining. The open concept layout features a designer kitchen with gorgeous soft close cabinetry, Lagoon quartz countertops, Whirlpool stainless steel appliances, pendant lighting, and a central island. Durable Cut Pine wood look LVP flooring flows through the main living areas. A downstairs bedroom and full bath with a walk in shower provide flexibility for guests or a home office. Upstairs is a spacious loft, laundry room with utility sink, and four additional bedrooms, including a private Owner's Suite with a walk in closet, dual vanities, and a walk in shower. Throughout the home, enjoy curated touches like iron stair railings, designer tile accents, and window blinds on all windows. Serenoa Lakes offers unmatched amenities: 6,700 sq. ft. clubhouse with multi use rooms Resort style zero entry pool with lap lanes Fitness center, splash pad, and dog park Lifestyle director & community events Kayak launch to Johns Lake and miles of scenic walking trails Internet and TV are included in the HOA This home includes all appliances and a transferable builder warranty for peace of mind. Live where nature, comfort, and community come together. Schedule your private showing today!
Payment Calculator
- Principal & Interest -
- Property Tax $
- Home Insurance $
- HOA Fees $
- Monthly -
Features
Building and Construction
- Builder Model: Trailside
- Builder Name: Pulte Homes
- Covered Spaces: 0.00
- Exterior Features: Sidewalk
- Fencing: Vinyl
- Flooring: Carpet, Luxury Vinyl, Tile
- Living Area: 2615.00
- Roof: Shingle
Property Information
- Property Condition: Completed
Land Information
- Lot Features: Conservation Area, Sidewalk, Paved
School Information
- High School: East Ridge High
- Middle School: Windy Hill Middle
- School Elementary: Sawgrass bay Elementary
Garage and Parking
- Garage Spaces: 2.00
- Open Parking Spaces: 0.00
- Parking Features: Driveway, Garage Door Opener
Eco-Communities
- Green Energy Efficient: HVAC, Insulation, Lighting, Roof, Thermostat, Water Heater, Windows
- Pool Features: Deck, Gunite, In Ground, Lap, Lighting, Outside Bath Access, Tile
- Water Source: Public
Utilities
- Carport Spaces: 0.00
- Cooling: Central Air
- Heating: Central, Electric, Heat Pump
- Pets Allowed: Yes
- Sewer: Public Sewer
- Utilities: Cable Available, Electricity Available, Phone Available, Public, Sewer Connected, Underground Utilities, Water Available
Amenities
- Association Amenities: Clubhouse, Fitness Center, Gated, Other, Park, Playground, Pool, Recreation Facilities, Trail(s)
Finance and Tax Information
- Home Owners Association Fee Includes: Pool, Management, Recreational Facilities
- Home Owners Association Fee: 140.00
- Insurance Expense: 0.00
- Net Operating Income: 0.00
- Other Expense: 0.00
- Tax Year: 2024
Other Features
- Appliances: Dishwasher, Disposal, Electric Water Heater, Microwave, Range, Range Hood, Refrigerator
- Association Name: Serenoa Lakes Homeowner's Association
- Association Phone: 4075134178
- Country: US
- Furnished: Unfurnished
- Interior Features: Eat-in Kitchen, Kitchen/Family Room Combo, Living Room/Dining Room Combo, Open Floorplan, PrimaryBedroom Upstairs, Stone Counters, Thermostat, Walk-In Closet(s)
- Legal Description: SERENOA LAKES PHASE 2 PB 76 PG 40-46 LOT 87
- Levels: Two
- Area Major: 34714 - Clermont
- Occupant Type: Owner
- Parcel Number: 24-24-26-0011-000-08700
- Possession: Close Of Escrow
- Style: Craftsman
- View: Trees/Woods, Water
Similar Properties
Nearby Subdivisions
Cagan Crossing
Cagan Crossings
Cagan Crossings East
Citrus Highlands Ph I Sub
Citrus Hlnds Ph 2
Clear Creek Ph One Sub
Clear Crk Ph 02
Eagleridge Ph 01 Tr D E F G H
Eagleridge Ph 02
Eagleridge Ph Iii Sub
Glenbrook
Glenbrook Ph Ii Sub
Glenbrook Sub
Greater Groves
Greater Groves Ph 01
Greater Groves Ph 02 Tr A
Greater Groves Ph 04
Greater Grvs Ph 7
Greater Lakes Ph 1
Greater Lakes Ph 2
Greater Lakes Ph 3
Greater Lakes Ph 5
Greater Lakes Phase 3
Greater Lakesph 1
Greengrove Estates
High Grove
Hwy 33
Mission Park
Mission Park Ph I Sub
Mission Park Ph Iii Sub
Not Applicable
Not On The List
Orange Tree
Orange Tree Ph 02 Lt 201
Orange Tree Ph I Sub
Palms At Serenoa
Palms At Serenoa Phase 3
Palmsserenoa Ph 3
Postal Colony 262325
Postal Groves
Ridgeview
Ridgeview Ph 1
Ridgeview Ph 2
Ridgeview Ph 3
Ridgeview Ph 4
Ridgeview Phase 4
Ridgeview Phase 5
Sanctuary Ph 2
Sanctuary Phase 2
Sanctuary Phase 3
Sanctuary Phase 4
Savannas Ph 02
Sawgrass Bay
Sawgrass Bay Ph 1a
Sawgrass Bay Ph 1b
Sawgrass Bay Ph 2a
Sawgrass Bay Ph 4a
Sawgrass Bay Ph Ib
Sawgrass Bay Phase 2
Sawgrass Bay Phase 2c
Serenoa
Serenoa Lakes
Serenoa Lakes Ph 2
Serenoa Lakes Phase I
Serenoa Village
Serenoa Village 1 Ph 1 B1
Serenoa Village 1 Ph 1a1
Serenoa Village 2 Ph 1a-2
Serenoa Village 2 Ph 1a2
Serenoa Village 2 Ph 1b2replat
Serenoa Village 2 Tr T1 Ph 1b
Siena Ridge Sub
Silver Creek Sub
Sunrise Lakes Ph Ii Sub
Sunrise Lakes Ph Iii Sub
The Sanctuary
Tradds Landing Lt 01 Pb 51 Pg
Tropical Winds Sub
Wellness Rdg Ph 1
Wellness Rdg Ph 1a
Wellness Ridge
Wellness Way 32s
Wellness Way 40s
Wellness Way 41s
Wellness Way 50s
Wellness Way 60s
Westchester Ph 06 07
Weston Hills Sub
Windsor Cay
Windsor Cay Ph 1
Windsor Cay Phase 1
Woodridge Ph Ii Sub

- One Click Broker
- 800.557.8193
- Toll Free: 800.557.8193
- billing@brokeridxsites.com



