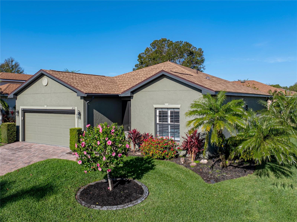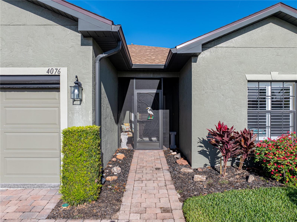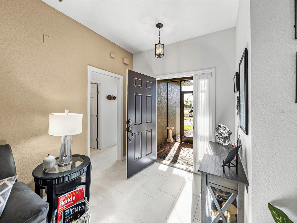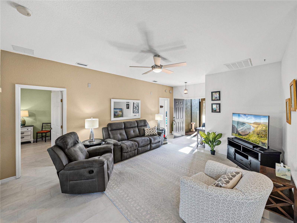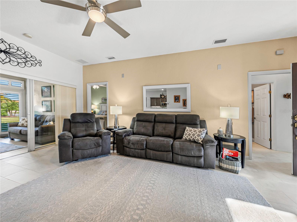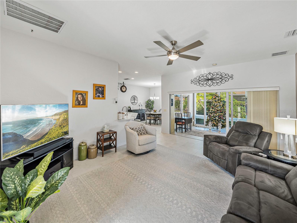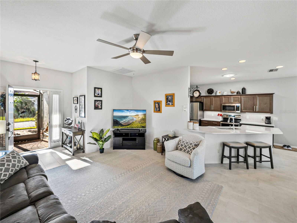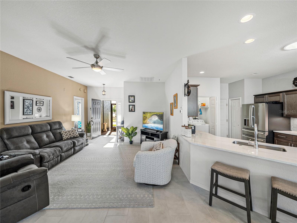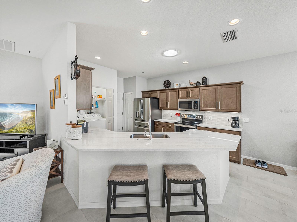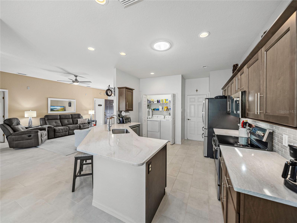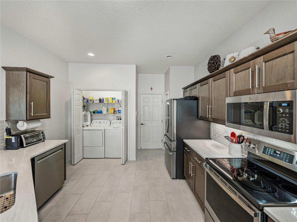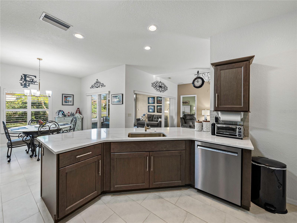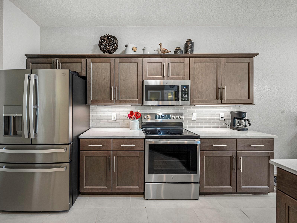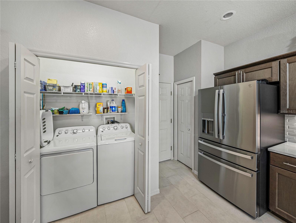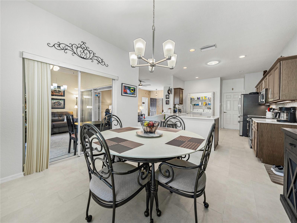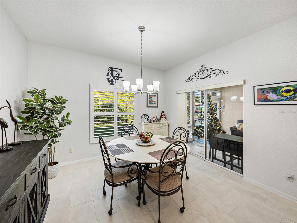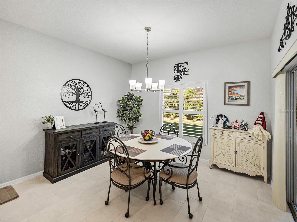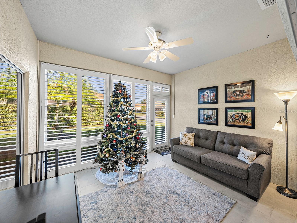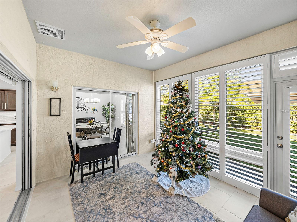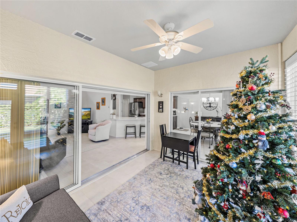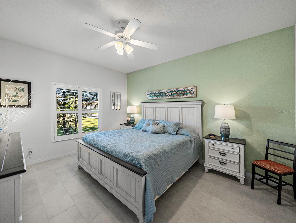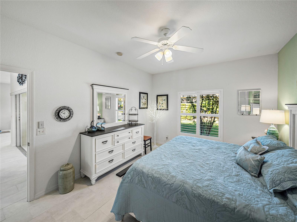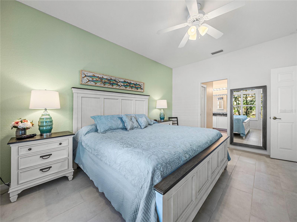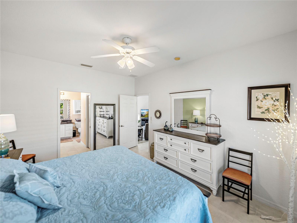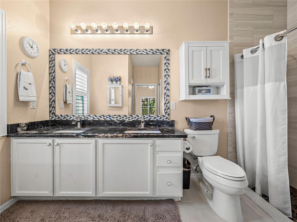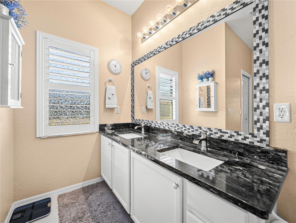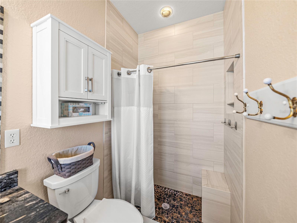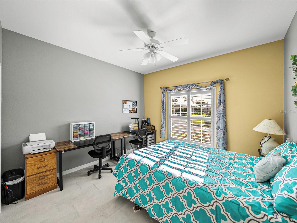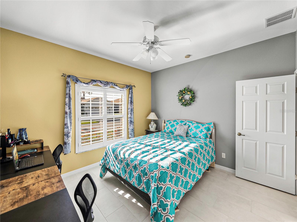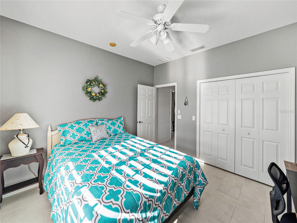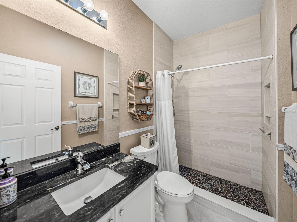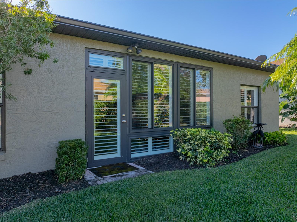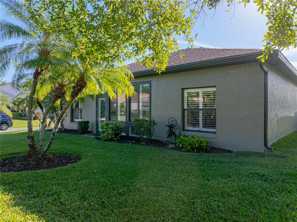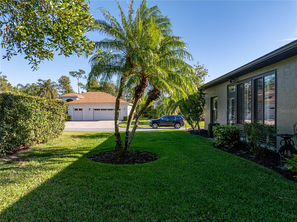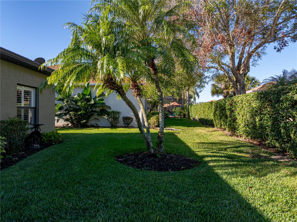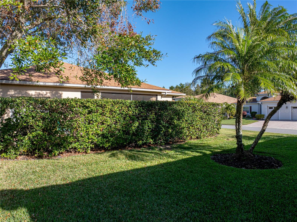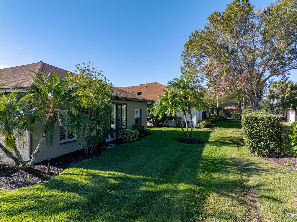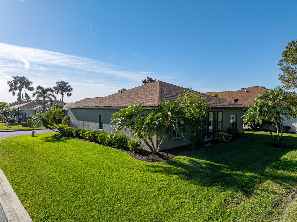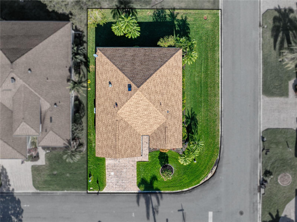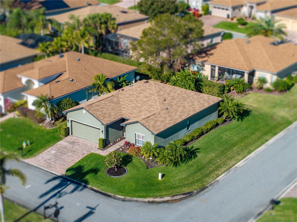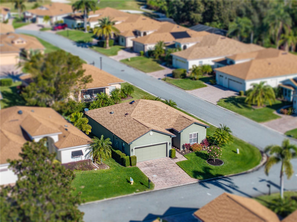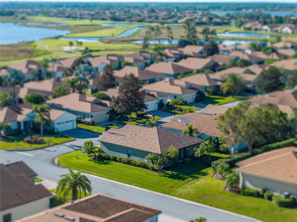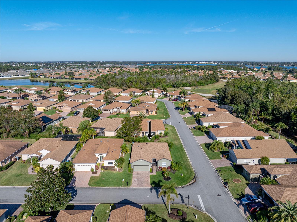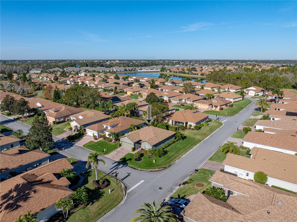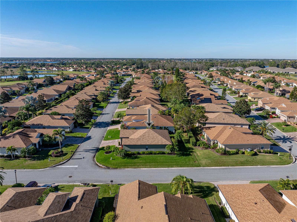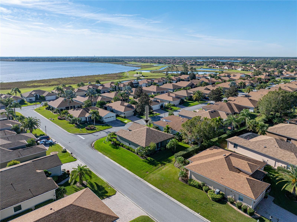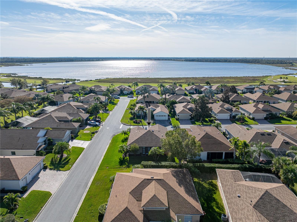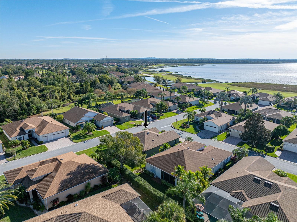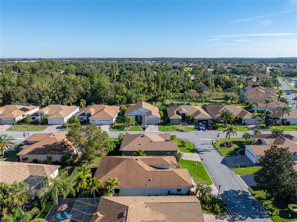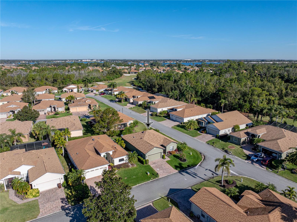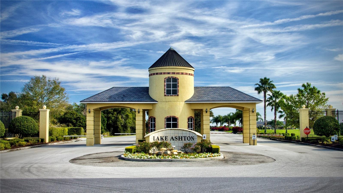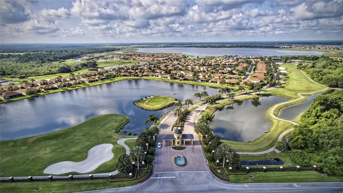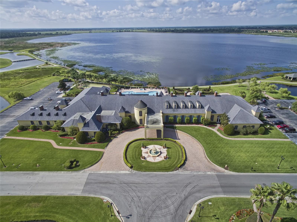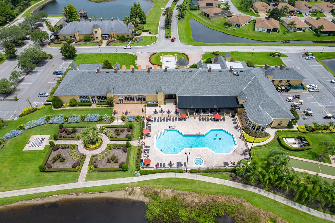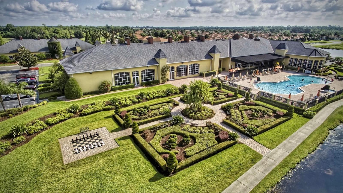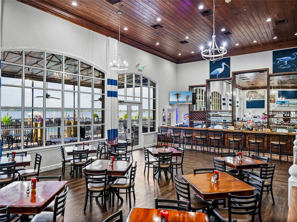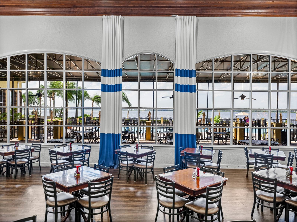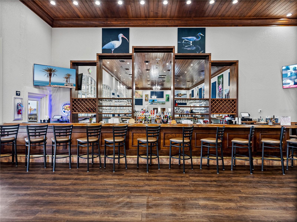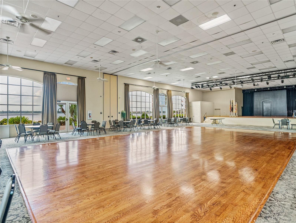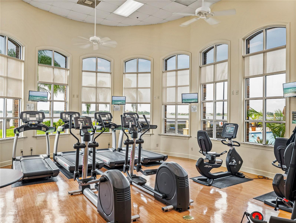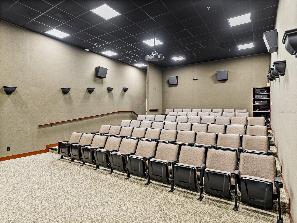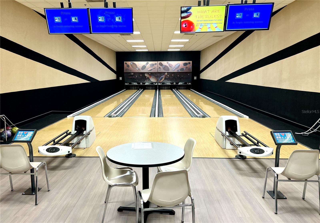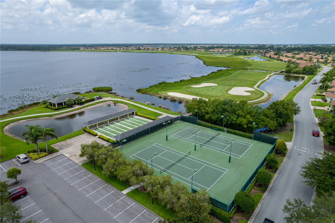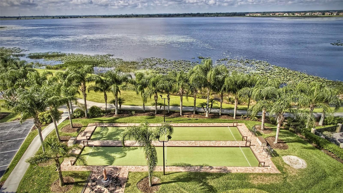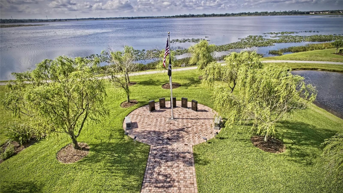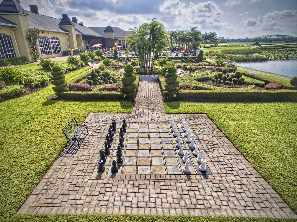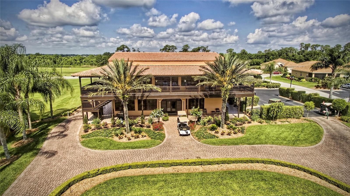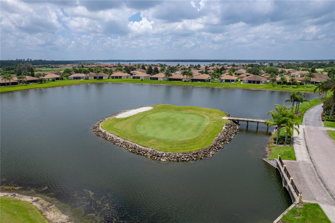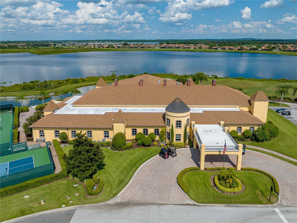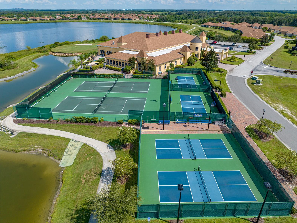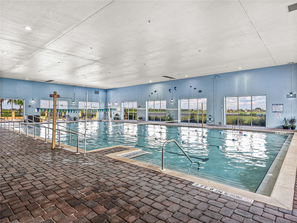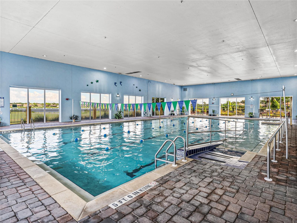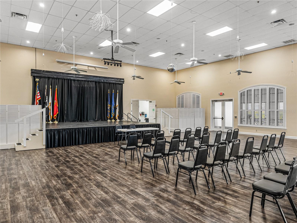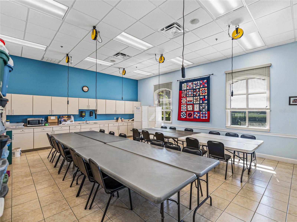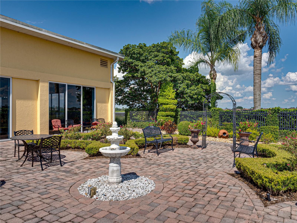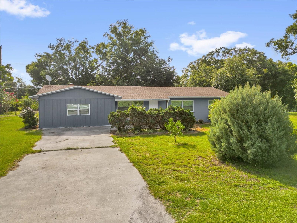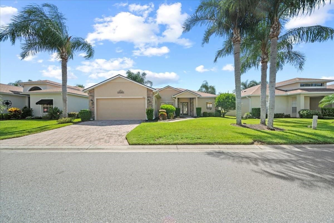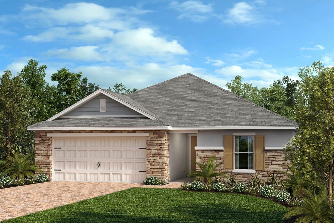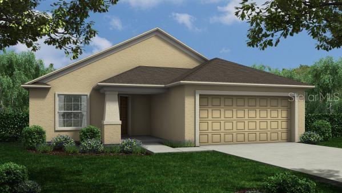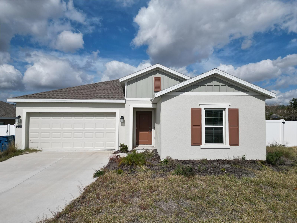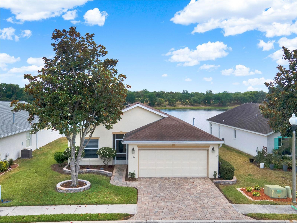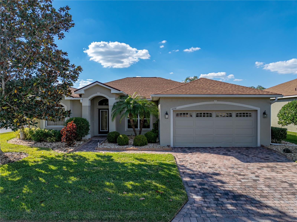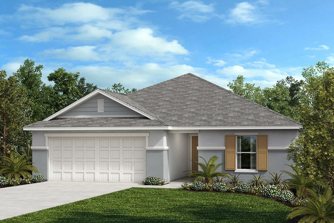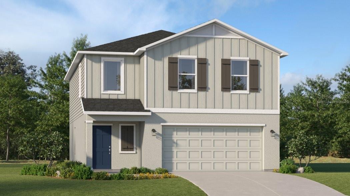4076 Tralee Drive, LAKE WALES, FL 33859
Property Photos
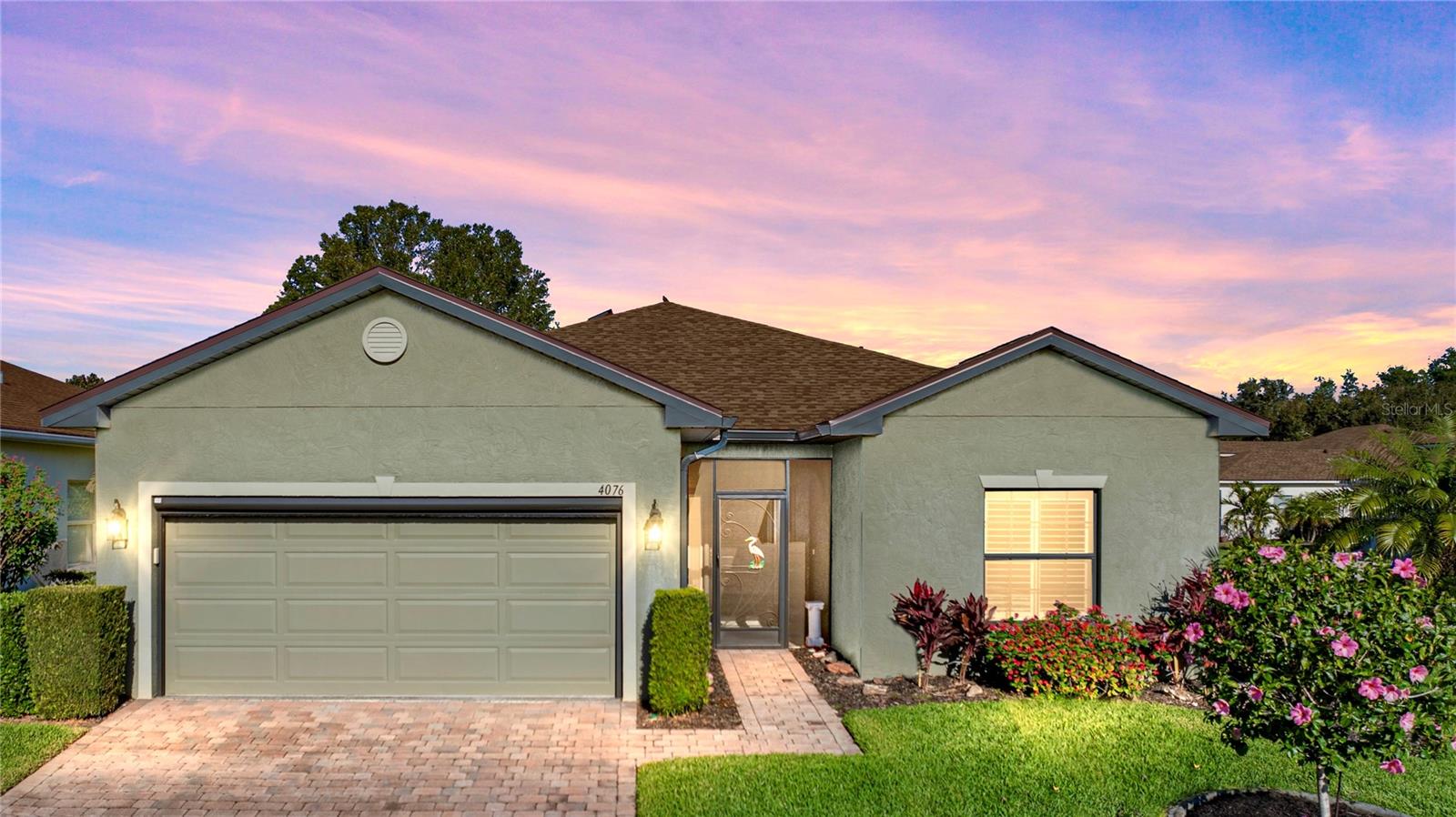
Would you like to sell your home before you purchase this one?
Priced at Only: $304,900
For more Information Call:
Address: 4076 Tralee Drive, LAKE WALES, FL 33859
Property Location and Similar Properties
- MLS#: P4933197 ( Residential )
- Street Address: 4076 Tralee Drive
- Viewed: 12
- Price: $304,900
- Price sqft: $156
- Waterfront: No
- Year Built: 2005
- Bldg sqft: 1951
- Bedrooms: 2
- Total Baths: 2
- Full Baths: 2
- Garage / Parking Spaces: 2
- Days On Market: 196
- Additional Information
- Geolocation: 27.9554 / -81.6565
- County: POLK
- City: LAKE WALES
- Zipcode: 33859
- Subdivision: Lake Ashton Golf Club Ph Ii
- Provided by: GLOBAL LIFESTYLE, LLC
- Contact: Brad Kirwan
- 727-455-2709

- DMCA Notice
-
DescriptionThis beautifully renovated 2 bedroom, 2 bath Caribbean floor plan is one of the most impressively updated homes available in Lake Ashton, Central Floridas premier 55+ active adult community. With CDD debt fully paid, this home offers both luxury and peace of mind. Perfectly positioned on a large, manicured corner lot on a quiet, low traffic street, the home boasts eye catching curb appeal with lush green grass, a new roof (2022), and a screened front entry that welcomes you in. Inside, youll be amazed by the fully remodeled kitchen that features: Smoky gray maple cabinetry with soft close doors and pull out drawers; Gleaming quartz countertops; Sleek 2024 stainless steel appliances and a deep stainless steel sink; Under cabinet lighting; and an extended, single level quartz island that opens seamlessly to the dining and living areas. Ceramic tile flooring runs throughout the entire home (installed 2023), including the fully enclosed, heated and air conditioned lanai. Bright plantation shutters (2023) accent every window, lending a fresh, modern feel. The spacious lanai offers versatility use it as a guest room, home office, reading retreat, or hobby room all while enjoying full climate control and natural light. The primary suite features a large bedroom, walk in closet, and updated bath with granite countertops, dual vanities with new sinks and faucets and a fully renovated ceramic tile walk in shower with built in bench. The generously sized second bedroom easily accommodates a queen size bed and furnishings. Adjacent is a guest bathroom with granite vanity, a solar light tube, and a newly tiled ceramic shower. Additional upgrades include: New HVAC system and humidistat (2022): Epoxy coated garage floor and motorized screen (2021); Designer tile backsplash in the kitchen; New ceiling fans throughout; New washer and dryer (2023). Lake Ashton is more than a neighborhoodits a lifestyle. Residents enjoy two 18 hole championship golf courses, a 26,000 sq ft clubhouse, a state of the art Health & Fitness Center, pickleball courts, bowling alley, on site restaurant, and a vibrant calendar of social events and clubs. Dont miss this exceptional opportunity to own a home that truly has it all. Call today to schedule your private showingyour Florida dream awaits!
Payment Calculator
- Principal & Interest -
- Property Tax $
- Home Insurance $
- HOA Fees $
- Monthly -
Features
Building and Construction
- Covered Spaces: 0.00
- Exterior Features: Private Mailbox
- Flooring: Ceramic Tile
- Living Area: 1445.00
- Roof: Shingle
Land Information
- Lot Features: City Limits, Landscaped
Garage and Parking
- Garage Spaces: 2.00
- Open Parking Spaces: 0.00
- Parking Features: Driveway, Garage Door Opener
Eco-Communities
- Water Source: Public
Utilities
- Carport Spaces: 0.00
- Cooling: Central Air
- Heating: Central, Electric
- Pets Allowed: Cats OK, Dogs OK
- Sewer: Public Sewer
- Utilities: BB/HS Internet Available, Cable Available, Electricity Connected, Phone Available, Sewer Connected, Underground Utilities, Water Connected
Amenities
- Association Amenities: Basketball Court, Clubhouse, Fence Restrictions, Fitness Center, Gated, Golf Course, Optional Additional Fees, Pickleball Court(s), Pool, Racquetball, Recreation Facilities, Sauna, Security, Shuffleboard Court, Spa/Hot Tub, Tennis Court(s)
Finance and Tax Information
- Home Owners Association Fee Includes: Guard - 24 Hour
- Home Owners Association Fee: 55.00
- Insurance Expense: 0.00
- Net Operating Income: 0.00
- Other Expense: 0.00
- Tax Year: 2024
Other Features
- Appliances: Dishwasher, Disposal, Dryer, Electric Water Heater, Microwave, Range, Refrigerator, Washer
- Association Name: Manager
- Association Phone: 863-325-0065
- Country: US
- Furnished: Unfurnished
- Interior Features: Ceiling Fans(s), Solid Wood Cabinets, Stone Counters, Walk-In Closet(s), Window Treatments
- Legal Description: LAKE ASHTON GOLF CLUB PHASE II PB 119 PGS 17-25 LOT 398
- Levels: One
- Area Major: 33859 - Lake Wales
- Occupant Type: Owner
- Parcel Number: 27-29-19-865200-003980
- Possession: Close Of Escrow
- Style: Contemporary
- Views: 12
Similar Properties
Nearby Subdivisions
Blue Lake Heights
Blue Lake Terrace
Caloosa Lake Village
Chalet Estates
Crooked Lake Park 02
Crooked Lake Park Tr 02
Crooked Lake Park Tr 05
Dinner Lake Ph 04
Dinner Lake Shores Ph 01
Dinner Lake Shores Ph 03
Dinner Lake Shores Phase Three
Dinner Lake South
Harper Estates
Hunt Club Groves 40s
Hunt Club Groves 50s
Lake Ashton Golf Club Ph 01
Lake Ashton Golf Club Ph 02
Lake Ashton Golf Club Ph 03a
Lake Ashton Golf Club Ph 03b
Lake Ashton Golf Club Ph 04
Lake Ashton Golf Club Ph 05
Lake Ashton Golf Club Ph 06
Lake Ashton Golf Club Ph 1
Lake Ashton Golf Club Ph I
Lake Ashton Golf Club Ph Ii
Leighton Landing
Leighton Lndg
Leoma's Landing 50's
Leoma's Landing Ph 1
Leomas Landing 50s
Leomas Landing Ph 1
Leomas Lndg Ph 1
None
Pedersen Sub
Reserve At Forest Lake
Reserve At Forest Lake Phase
Rev Ssouth Lake Wales Yatch Cl
Robins Run Phase 1
South Lake Wales
Stones Sub
Tract 8 Beg 50 Ft E Of Int Of
Waverly
Waverly Manor
West Lake Wales

- One Click Broker
- 800.557.8193
- Toll Free: 800.557.8193
- billing@brokeridxsites.com



