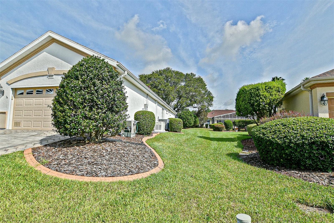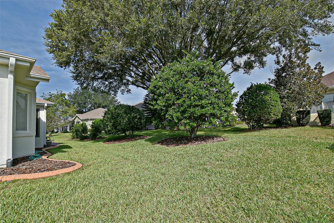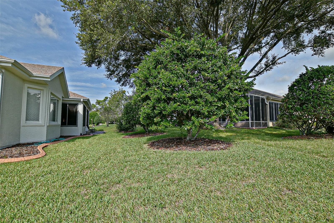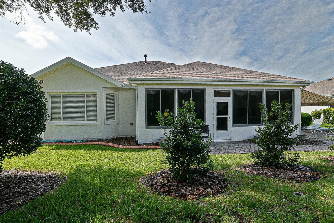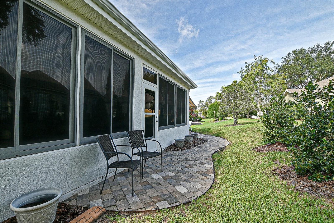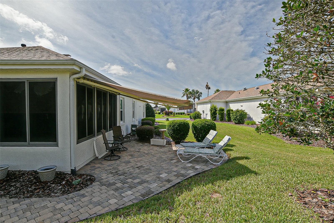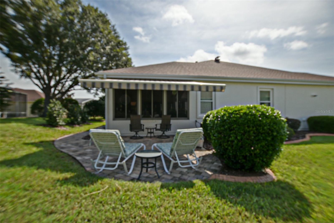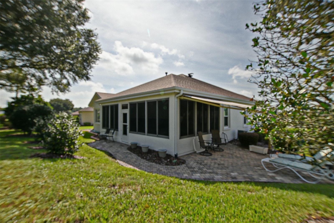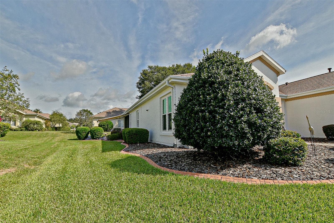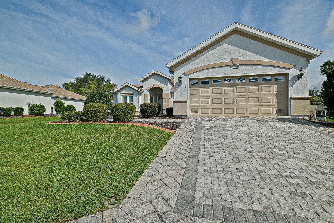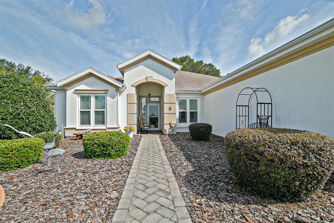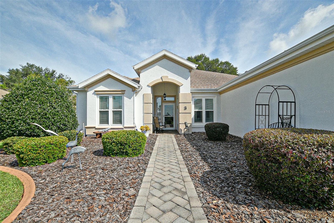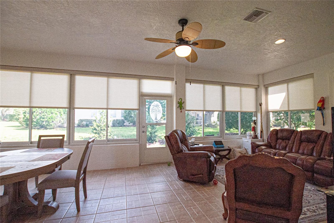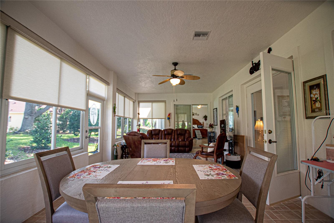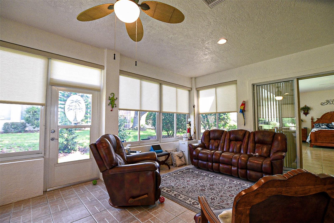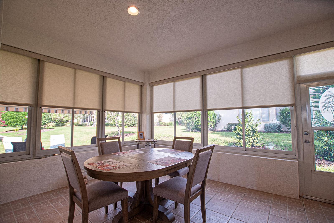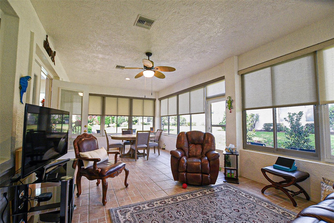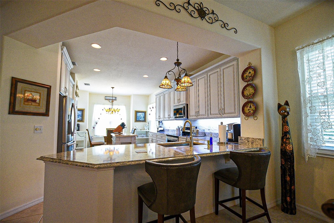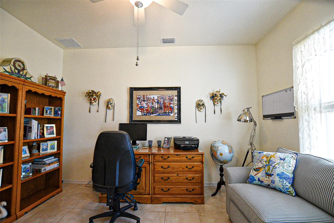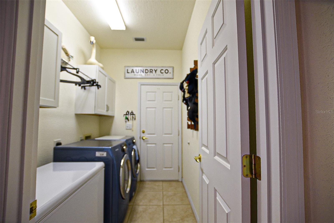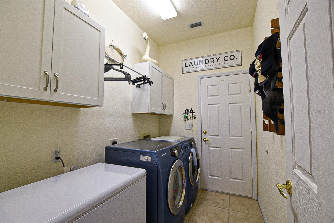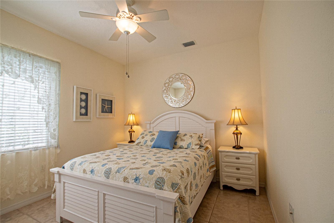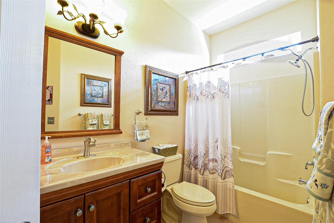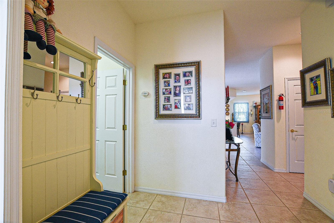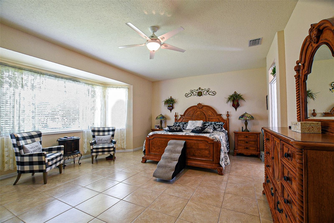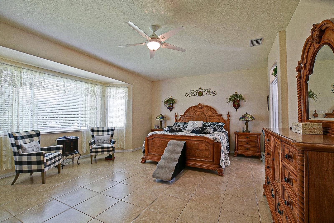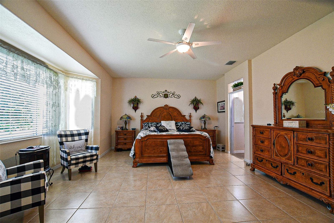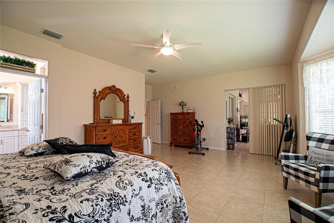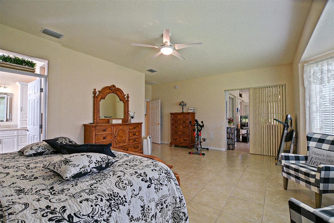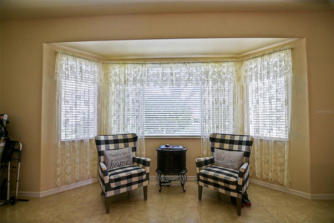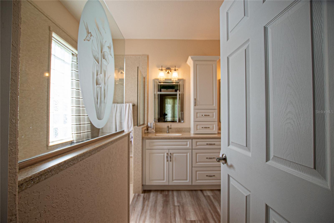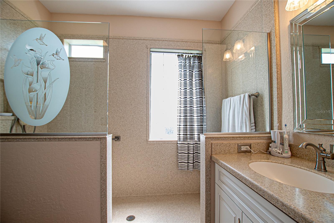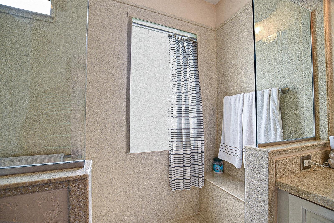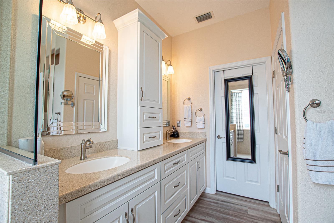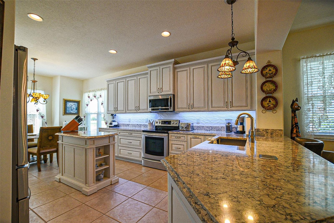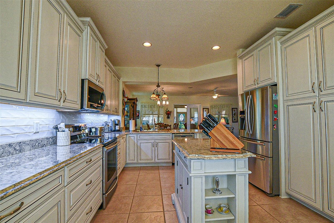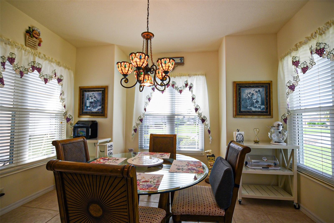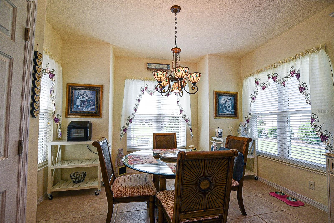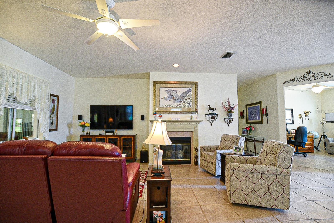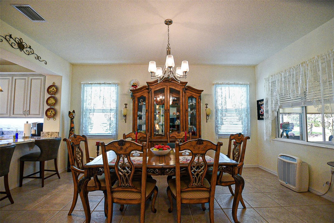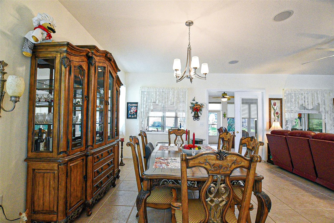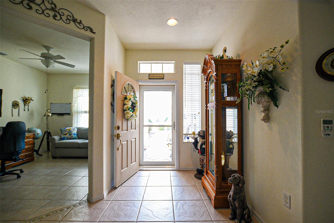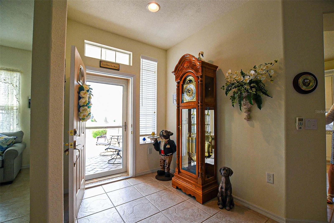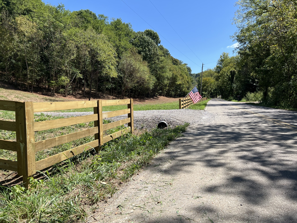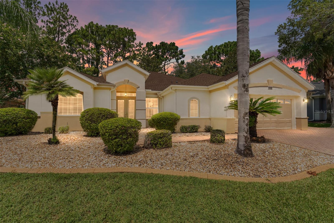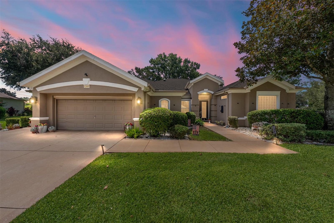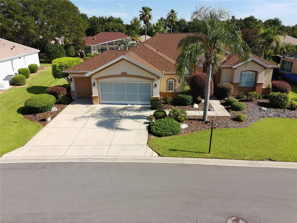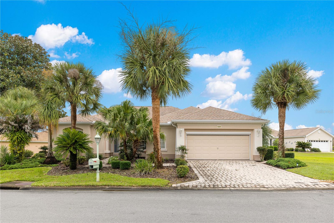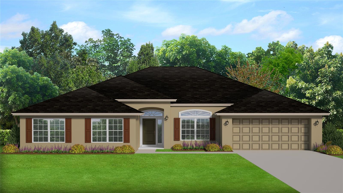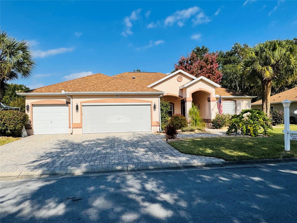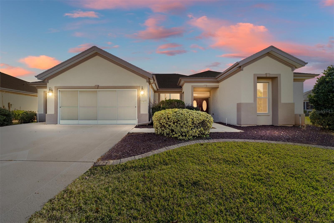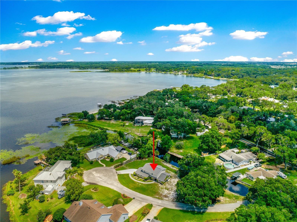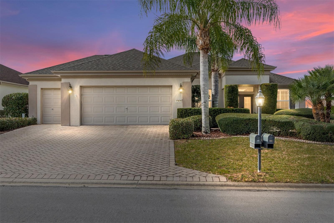9333 124th Place, SUMMERFIELD, FL 34491
Active
Property Photos
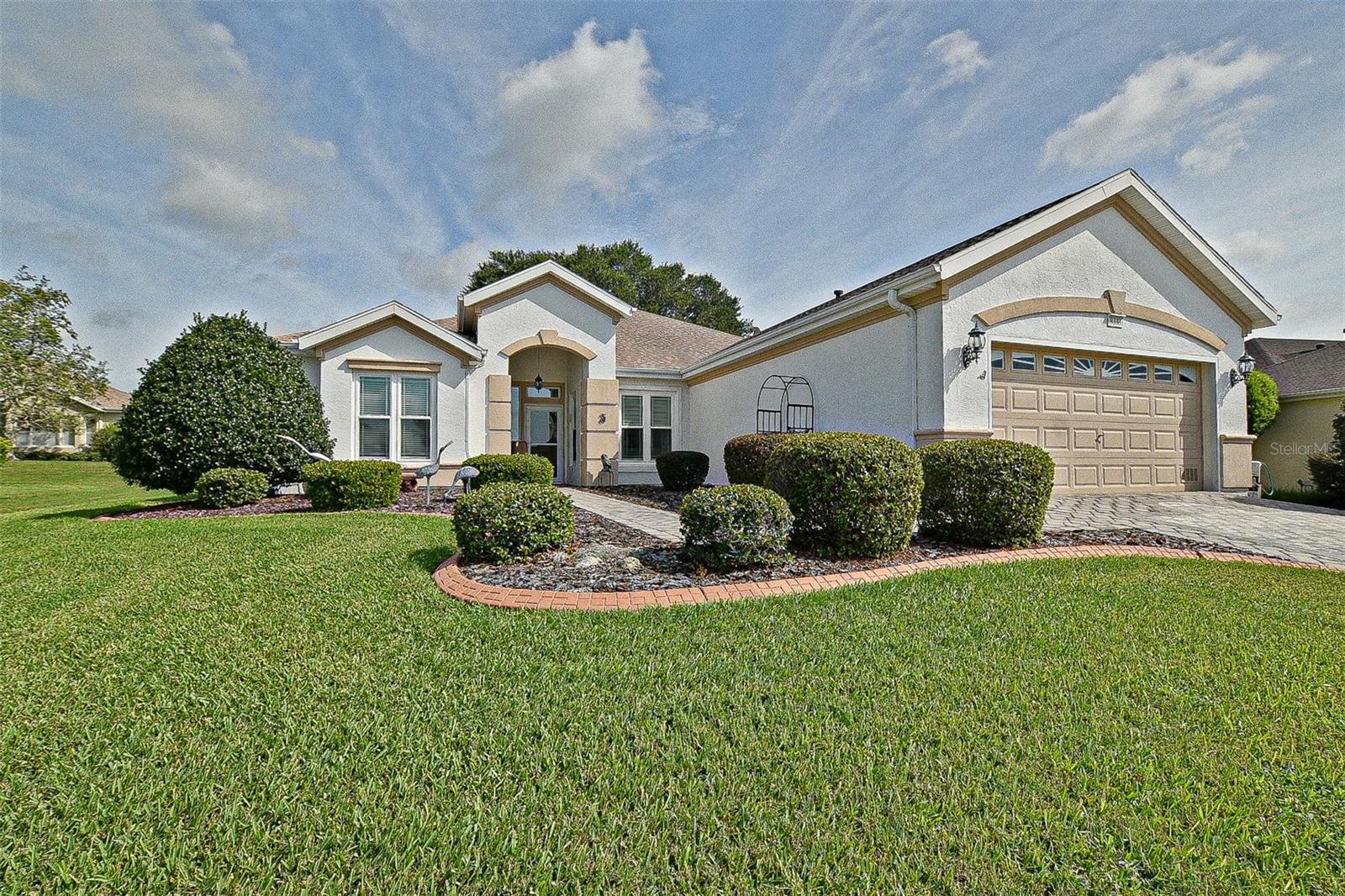
Would you like to sell your home before you purchase this one?
Priced at Only: $415,000
For more Information Call:
Address: 9333 124th Place, SUMMERFIELD, FL 34491
Property Location and Similar Properties
- MLS#: OM708731 ( Residential )
- Street Address: 9333 124th Place
- Viewed: 107
- Price: $415,000
- Price sqft: $122
- Waterfront: No
- Year Built: 2003
- Bldg sqft: 3405
- Bedrooms: 2
- Total Baths: 2
- Full Baths: 2
- Garage / Parking Spaces: 2
- Days On Market: 153
- Additional Information
- Geolocation: 29.0429 / -81.9973
- County: MARION
- City: SUMMERFIELD
- Zipcode: 34491
- Subdivision: Spruce Creek Gc
- Provided by: JUDY L. TROUT REALTY
- Contact: Judy Trout
- 352-208-2629

- DMCA Notice
-
DescriptionMove in ready and highly popular Santa Rosa floor plan, boasts 2 bedrooms, 2 baths and a den plus an enlarged (432 sf) Florida room enclosed, insulated, with knee wall, and under heat and air with French doors off of the living room. Driveway and sidewalk pavers were redone and sealed in 2022 and storm door added (2021) Enter the spacious living room, that has a gas fireplace with eyeball light and mantel and large formal dining room. Remodeled spacious kitchen with KraftMaid wood cabinets, with pull out shelving and soft close doors and stainless steel appliances. Two pantry cabinets and under cabinet lighting. Quartz countertops on counters and center island. Tiled backsplash and 14 gauge stainless steel under counter sink round out this beautiful kitchen with dinette area and loads of windows for natural light. The primary bedroom is super large and has a bay window and add to that the primary bath is remodeled with walk in, roll in shower and new cabinets in 2021. 5 surround sound speakers throughout the home and a welcoming guest bedroom plus a den round out the features of this beautiful home. New double hung windows installed in 2021 with a lifetime warranty transferrable to new owners. Extended deep (29 ft) garage with garage door insulation and vents, 2 solar attic fans and garage vent fan. The back patio has pavers and a walkway plus a 14 ft electric retractable Sun Setter awning to enjoy the large back yard. All of this plus a Generac whole house generator (2020) Roof re shingled (2020) HVAC (2016) Hot water heater (2019). Come view this beautiful move in ready home today and start enjoying the lifestyle of Del Webb's Spruce Creek Golf and Country Club.
Payment Calculator
- Principal & Interest -
- Property Tax $
- Home Insurance $
- HOA Fees $
- Monthly -
Features
Building and Construction
- Builder Model: SANTA ROSA
- Covered Spaces: 0.00
- Exterior Features: Private Mailbox
- Flooring: Ceramic Tile, Luxury Vinyl
- Living Area: 2148.00
- Roof: Shingle
Garage and Parking
- Garage Spaces: 2.00
- Open Parking Spaces: 0.00
- Parking Features: Driveway
Eco-Communities
- Water Source: Public
Utilities
- Carport Spaces: 0.00
- Cooling: Central Air
- Heating: Natural Gas
- Pets Allowed: Number Limit
- Sewer: Public Sewer
- Utilities: Electricity Connected, Natural Gas Connected, Sewer Connected, Underground Utilities, Water Connected
Amenities
- Association Amenities: Basketball Court, Clubhouse, Fence Restrictions, Fitness Center, Gated, Golf Course, Pickleball Court(s), Pool, Recreation Facilities, Shuffleboard Court, Spa/Hot Tub, Tennis Court(s)
Finance and Tax Information
- Home Owners Association Fee Includes: Common Area Taxes, Pool, Escrow Reserves Fund, Management, Private Road, Recreational Facilities, Trash
- Home Owners Association Fee: 214.00
- Insurance Expense: 0.00
- Net Operating Income: 0.00
- Other Expense: 0.00
- Tax Year: 2024
Other Features
- Appliances: Dishwasher, Disposal, Dryer, Microwave, Range, Refrigerator, Washer
- Association Name: Leland Management Nicole Arias
- Association Phone: 3523070696
- Country: US
- Furnished: Unfurnished
- Interior Features: Eat-in Kitchen, Living Room/Dining Room Combo, Open Floorplan, Solid Surface Counters, Solid Wood Cabinets, Walk-In Closet(s), Window Treatments
- Legal Description: SEC 03 TWP 17 RGE 23 PLAT BOOK 006 PAGE 023 SPRUCE CREEK COUNTRY CLUB TAMARRON I-A LOT 13
- Levels: One
- Area Major: 34491 - Summerfield
- Occupant Type: Owner
- Parcel Number: 6118-100-013
- Possession: Close Of Escrow
- Style: Florida
- Views: 107
- Zoning Code: PUD
Similar Properties
Nearby Subdivisions
Belleview Big Oaks 04
Belleview Estate
Belleview Heights Estate
Belleview Heights Estates
Breezewood Estate
E L Carneys Sub
Edgewater Estate
Edgewater Estates
Enclavestonecrest Un 03
Fairfax Hills
Fairwaysstonecrest Un 02
Floridian Club Estate
Foxborough Farms
Hillsstonecrest Un 02
Johnson Wallace E Jr
Lake Weir Shores Un 3
Lakesstonecrest Un 02 Ph 01
Lakesstonecrest Un 02 Ph 02
Marion Hills
Meadowsstonecrest Un 02
Mobile Home Mdws
N Hwy 42 E Hwy 301 S 147 W Hwy
No Subdivision
None
North Vlystonecrest Un Iii
Not Applicable
Not On List
Orange Blossom Hills
Orange Blossom Hills 02
Orange Blossom Hills 12
Orange Blossom Hills 13
Orange Blossom Hills 15
Orange Blossom Hills Sub
Orange Blossom Hills Un 01
Orange Blossom Hills Un 02
Orange Blossom Hills Un 03
Orange Blossom Hills Un 04
Orange Blossom Hills Un 05
Orange Blossom Hills Un 07
Orange Blossom Hills Un 09
Orange Blossom Hills Un 10
Orange Blossom Hills Un 12
Orange Blossom Hills Un 13
Orange Blossom Hills Un 14
Orange Blossom Hills Un 3
Orange Blossom Hills Un 6
Orange Blossom Hills Un 8
Orange Blossom Hills Un 9
Orange Blossom Hills Uns 01 0
Overlookstonecrest Un 02 Ph 02
Overlookstonecrest Un 03
Reston Ranches
Sherwood Forest
Siler Top Ranch
Silver Springs Acres
Silverleaf Hills
Spruce Creek Golf Country Cl
Spruce Creek Cc Tamarron Rep
Spruce Creek Country Club
Spruce Creek Country Club Echo
Spruce Creek Country Club Star
Spruce Creek Gc
Spruce Creek Gcc
Spruce Creek Golf Country Clu
Spruce Creek Golf And Country
Spruce Creek Golf Country Club
Spruce Creek South
Spruce Creek South 03
Spruce Creek South 04
Spruce Creek South 11
Spruce Creek South Xiv
Spruce Creek Southx
Spruce Crk Cc Firethorne
Spruce Crk Cc Starr Pass
Spruce Crk Cc Windward Hills
Spruce Crk Country Club Hampto
Spruce Crk Golf Cc Alamosa
Spruce Crk Golf Cc Candlest
Spruce Crk Golf Cc Candlesto
Spruce Crk Golf Cc Reston
Spruce Crk Golf Cc Turnberry
Spruce Crk South
Spruce Crk South 03
Spruce Crk South 04
Spruce Crk South 06
Spruce Crk South 09
Spruce Crk South 11
Spruce Crk South 12
Spruce Crk South 13
Spruce Crk South I
Spruce Crk South Ixa
Spruce Crk South V
Spruce Crk South Viia
Spruce Crk South X
Spruce Crk South Xiv
Stonecrest
Stonecrest Eastridge
Stonecrest Floridian Club Est
Stonecrest Meadows
Stonecrest North Valley
Stonecrest Southern Ridge
Stonecrest Lakes Un 02 Ph 01
Summerfield
Summerfield Oaks
Summerfield Terrace
Summerfiled Terrace
Sunset Acres
Sunset Harbor Isle
Sunset Hills
Sunset Hills Ph 1
Timucuan Island
Timucuan Island Un 01
Virmillion Estate
Virmillion Estates

- One Click Broker
- 800.557.8193
- Toll Free: 800.557.8193
- billing@brokeridxsites.com



