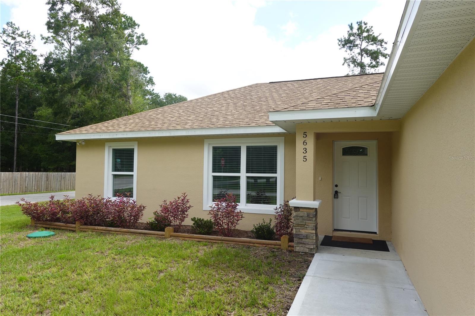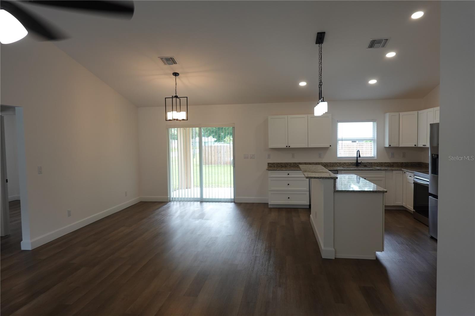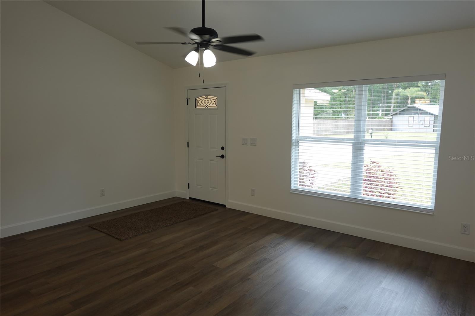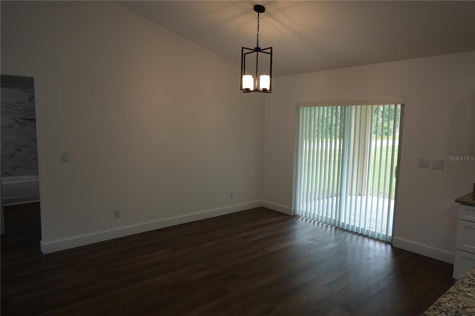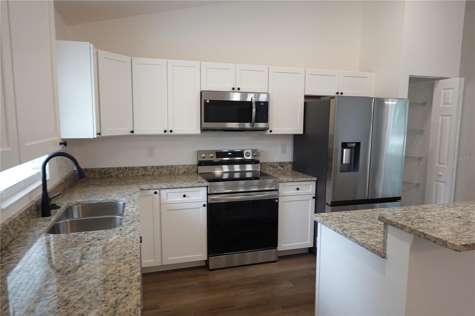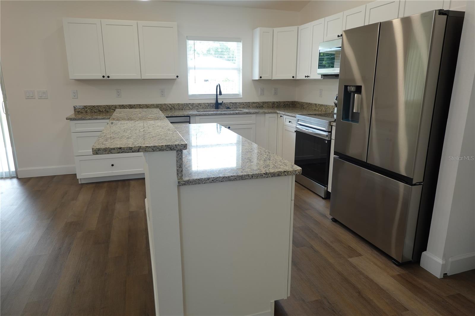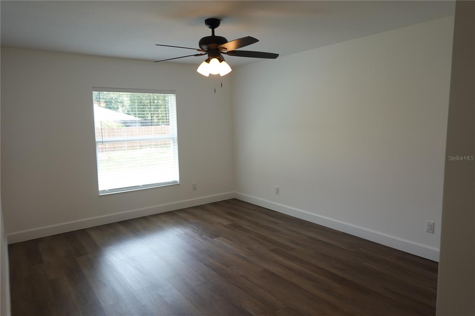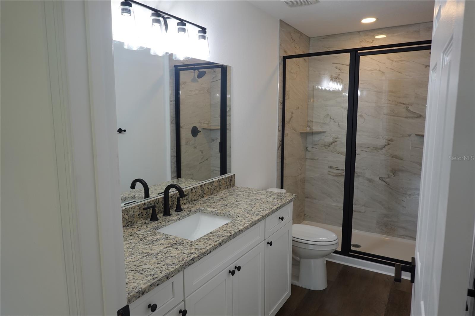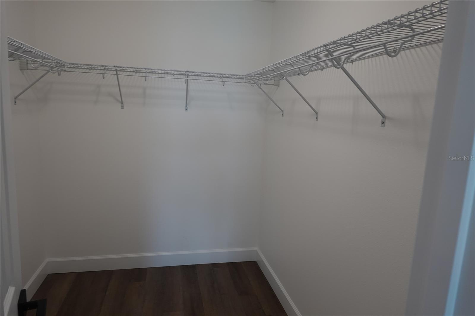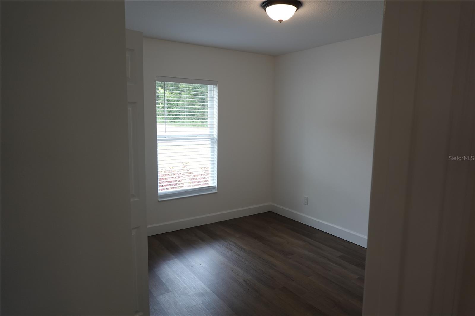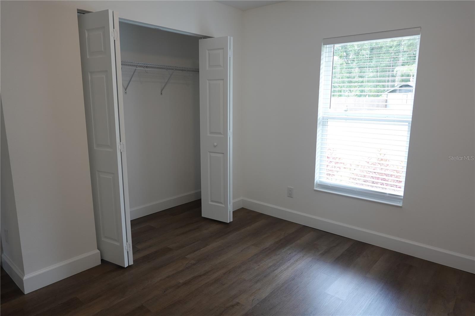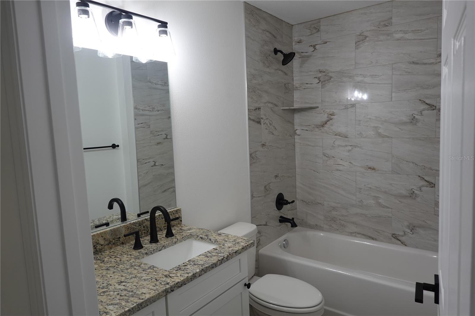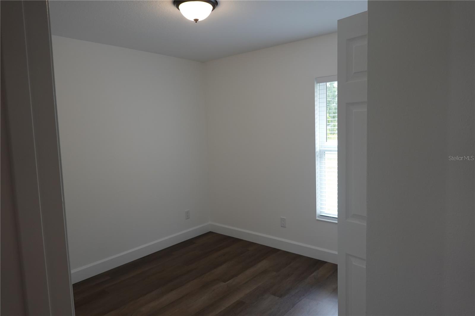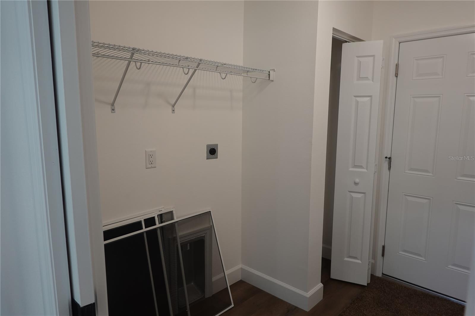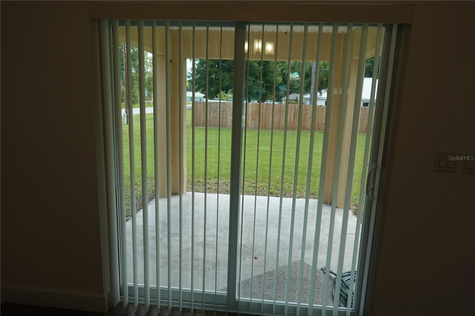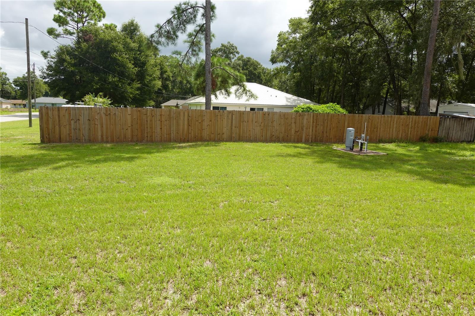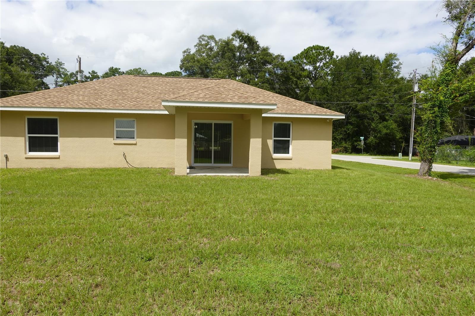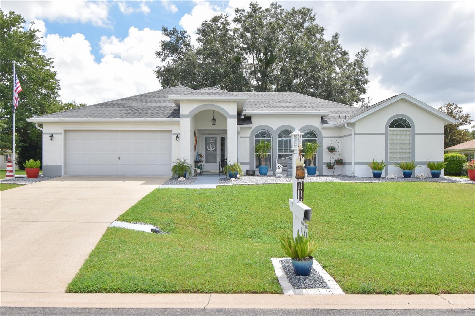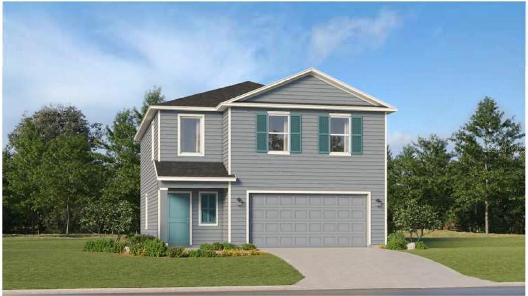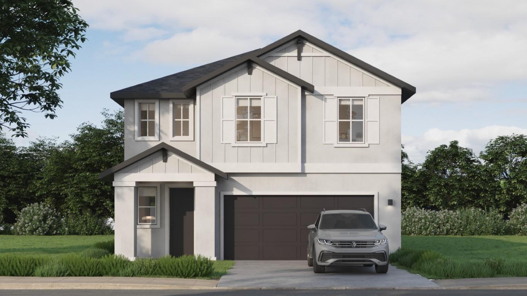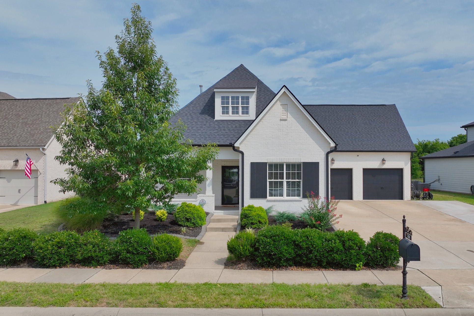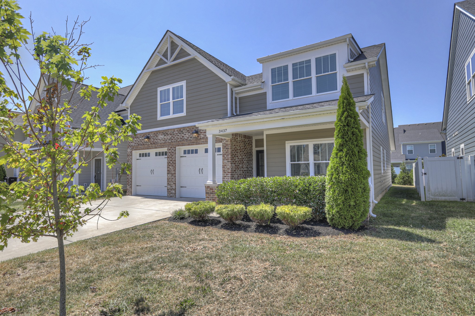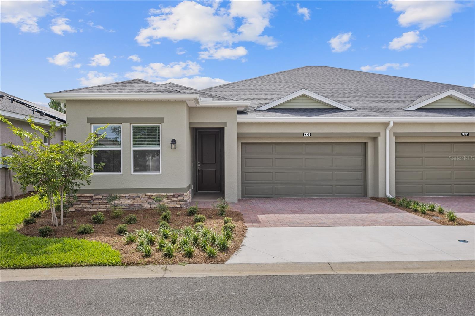5635 61st Court, OCALA, FL 34482
Property Photos
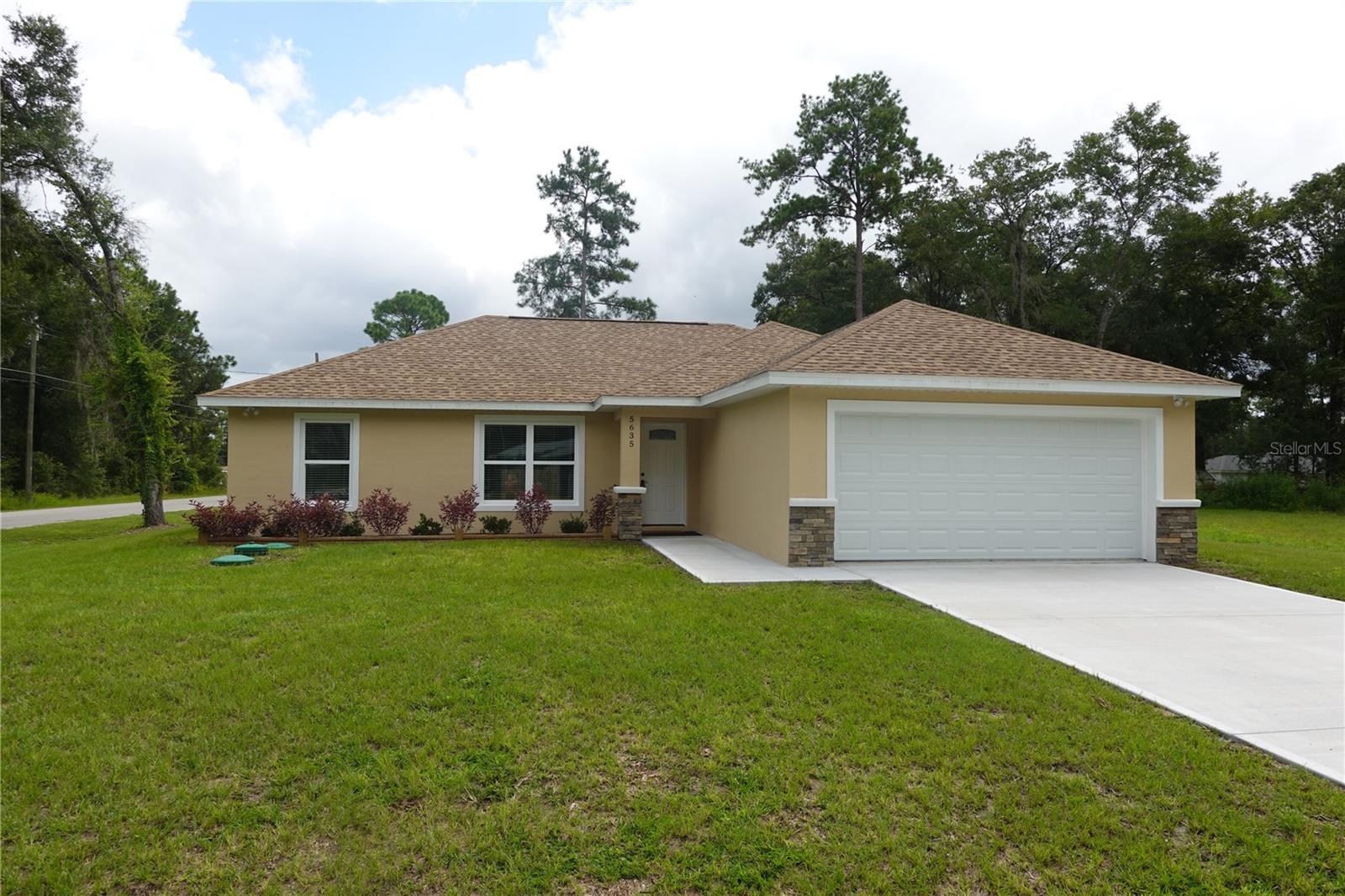
Would you like to sell your home before you purchase this one?
Priced at Only: $285,900
For more Information Call:
Address: 5635 61st Court, OCALA, FL 34482
Property Location and Similar Properties
- MLS#: OM708629 ( Residential )
- Street Address: 5635 61st Court
- Viewed: 2
- Price: $285,900
- Price sqft: $207
- Waterfront: No
- Year Built: 2025
- Bldg sqft: 1380
- Bedrooms: 3
- Total Baths: 2
- Full Baths: 2
- Garage / Parking Spaces: 2
- Days On Market: 6
- Additional Information
- Geolocation: 29.2455 / -82.2209
- County: MARION
- City: OCALA
- Zipcode: 34482
- Subdivision: Ocala Prk Estates
- Provided by: SELLSTATE NEXT GENERATION REAL
- Contact: Amanda Hetzel
- 352-387-2383

- DMCA Notice
-
DescriptionNew Construction Home, Corner Lot, Prime location. This beautiful 3 bedroom, 2 bathroom home is move in ready and perfectly located just 10 minutes from the World Equestrian Center. Situated on a desirable corner lot, this home offers both comfort and convenience. Step inside to a bright open floor plan designed for modern living. The kitchen is equipped with brand new appliances and granite countertops with plenty of space to entertain. Throughout the home, you'll find scratch resistant laminate flooring, combining style with durability. Additional features include an oversized master closet for all your wardrobe needs and window treatments already installed for your convenience. Don't miss your chance to own this gorgeous new build! Schedule your showing today.
Payment Calculator
- Principal & Interest -
- Property Tax $
- Home Insurance $
- HOA Fees $
- Monthly -
Features
Building and Construction
- Covered Spaces: 0.00
- Exterior Features: Other
- Flooring: Laminate
- Living Area: 1380.00
- Roof: Shingle
Property Information
- Property Condition: Completed
Land Information
- Lot Features: Corner Lot
Garage and Parking
- Garage Spaces: 2.00
- Open Parking Spaces: 0.00
Eco-Communities
- Water Source: Public
Utilities
- Carport Spaces: 0.00
- Cooling: Central Air
- Heating: Central, Electric
- Sewer: Public Sewer
- Utilities: Cable Available, Electricity Connected, Phone Available, Sewer Connected, Water Connected
Finance and Tax Information
- Home Owners Association Fee: 0.00
- Insurance Expense: 0.00
- Net Operating Income: 0.00
- Other Expense: 0.00
- Tax Year: 2025
Other Features
- Appliances: Built-In Oven, Dishwasher, Disposal, Microwave, Refrigerator
- Country: US
- Interior Features: Ceiling Fans(s), Walk-In Closet(s), Window Treatments
- Legal Description: SEC 29 TWP 14 RGE 21 Plat Book H Page 073 Ocala Park Estates Unit 4 Blk 14 Lot 1
- Levels: One
- Area Major: 34482 - Ocala
- Occupant Type: Vacant
- Parcel Number: 1304-014-001
- Zoning Code: R1
Similar Properties
Nearby Subdivisions
Chestnut Hill Ranchos
Cotton Wood
Country Estates West
Derby Farms
Equestrian Oaks
Farm Non Sub
Fellowship Acres
Forest Villas
Golden Hills
Golden Hills Turf Country Clu
Golden Hills Turf & Country Cl
Golden Ocal Un 1
Golden Ocala
Golden Ocala Golf Equestrian
Golden Ocala Golf And Equestri
Golden Ocala Un 01
Golden Ocala Un 1
Heath Preserve
Heath Preserve Phase 2
Hunter Farm
Marion Oaks
Martinview Farms Unr
Masters Village
Meadow Wood Acres
Meadow Wood Farm Un 2
Meadow Wood Farms
Meadow Wood Farms 02
Meadow Wood Farms Un 01
Meadow Wood Farms Un 02
None
Not On List
Not On The List
Ocala Estate
Ocala Palms
Ocala Palms 06
Ocala Palms 08
Ocala Palms Golf Country Club
Ocala Palms Un 01
Ocala Palms Un 02
Ocala Palms Un 03
Ocala Palms Un 04
Ocala Palms Un 07
Ocala Palms Un 09
Ocala Palms Un I
Ocala Palms Un Iv
Ocala Palms Un Ix
Ocala Palms Un V
Ocala Palms Un Vi
Ocala Palms Un Vii
Ocala Palms Un X
Ocala Palms X
Ocala Park Estate
Ocala Park Estates
Ocala Park Ranches
Ocala Park Ranchettes
Ocala Preserve
Ocala Preserve Ph 1
Ocala Preserve Ph 11
Ocala Preserve Ph 12
Ocala Preserve Ph 13
Ocala Preserve Ph 18a
Ocala Preserve Ph 18b
Ocala Preserve Ph 1b 1c
Ocala Preserve Ph 2
Ocala Preserve Ph 5
Ocala Preserve Ph 7a
Ocala Preserve Ph 8
Ocala Preserve Ph 9
Ocala Preserve Phase 13
Ocala Prk Estates
Ocala Rdg 02
Ocala Rdg 07
Ocala Rdg Un 04
Ocala Rdg Un 06
Ocala Rdg Un 6
Ocala Rdg Un 7
Ocala Ridge
On Top Of The World
Other
Quail Mdw
Quail Meadow
Rainbow Park
Rolling Hills Un Four
Route 40 Ranchettes
Saddlebrook Equestrian Park
Villageascot Heath Un 43 Pt

- One Click Broker
- 800.557.8193
- Toll Free: 800.557.8193
- billing@brokeridxsites.com



