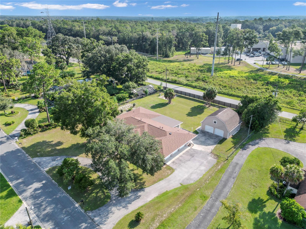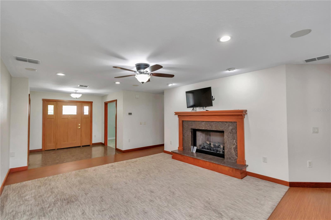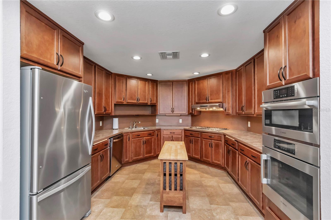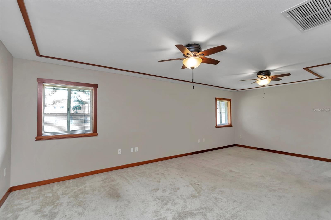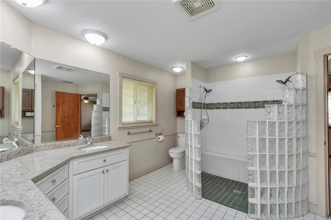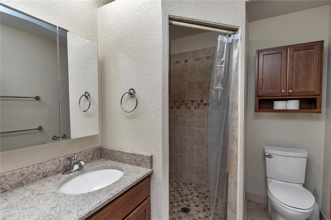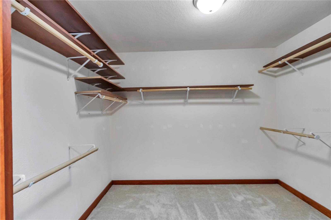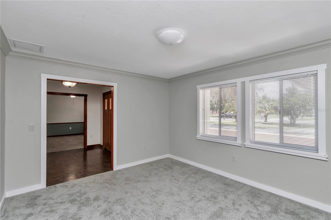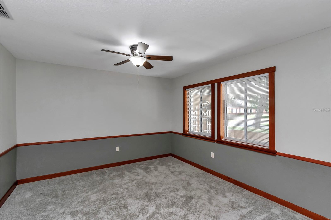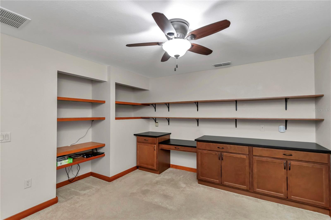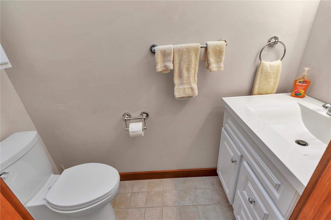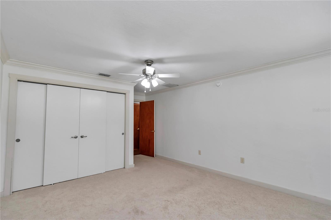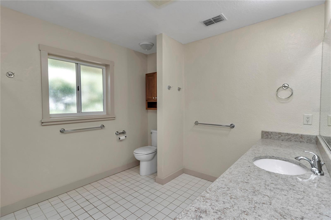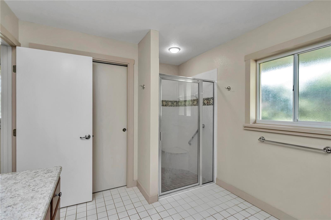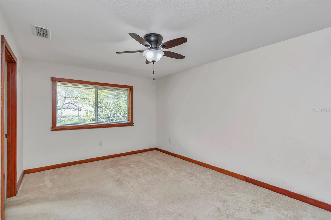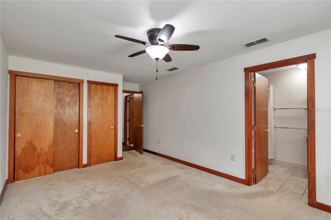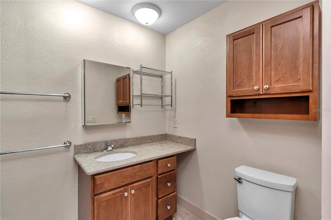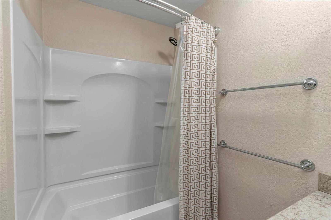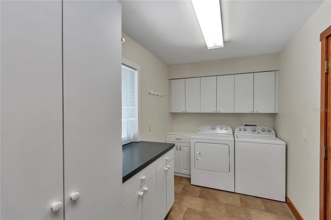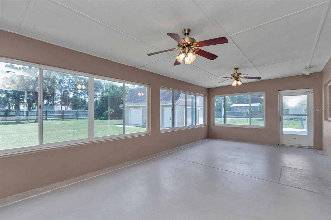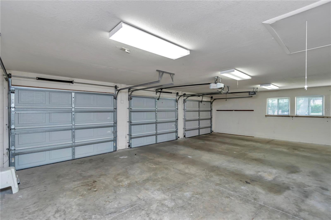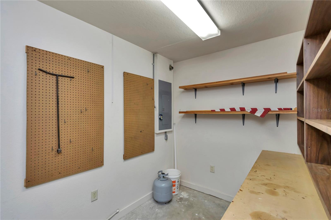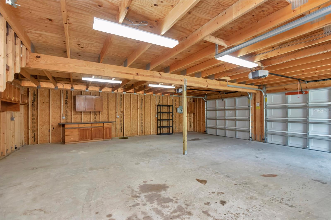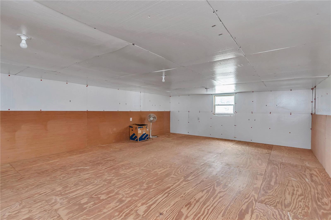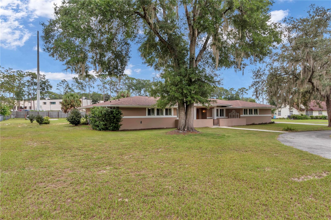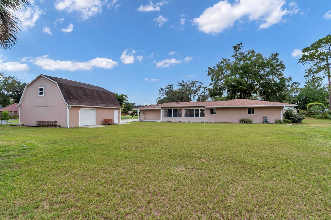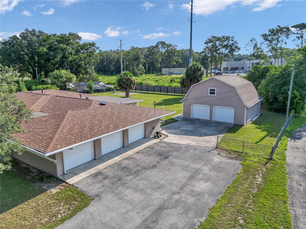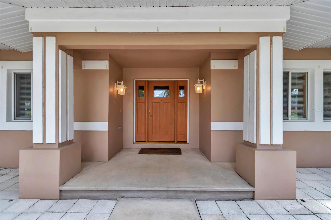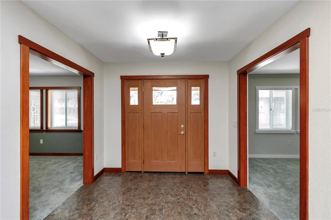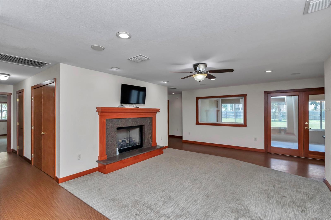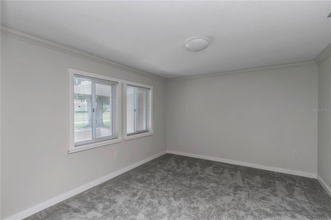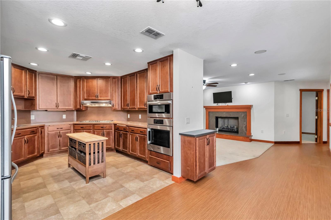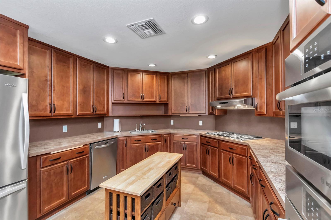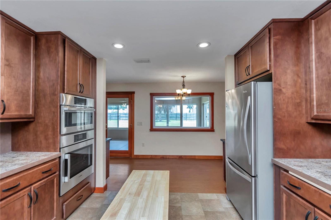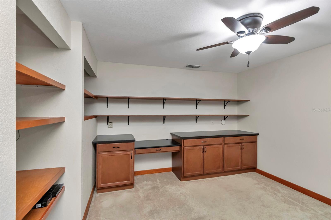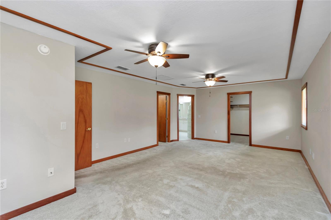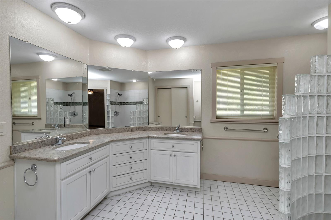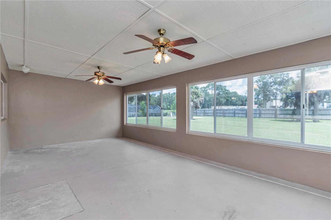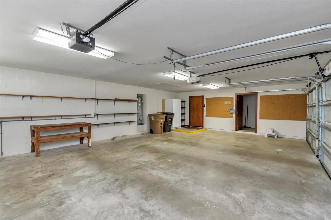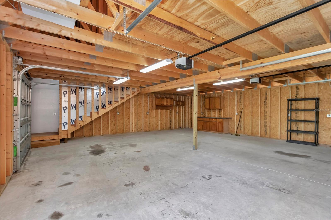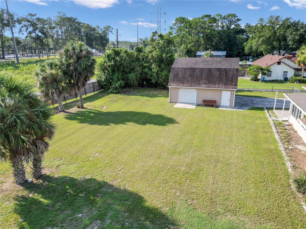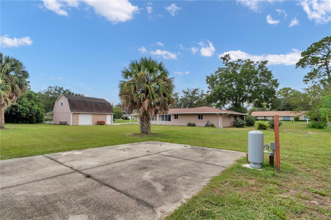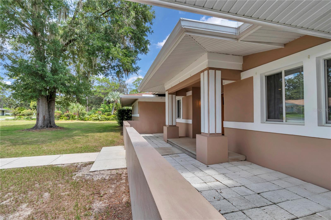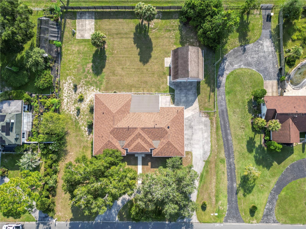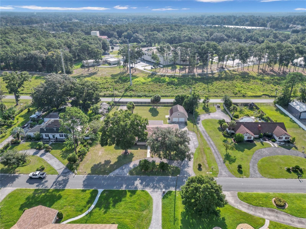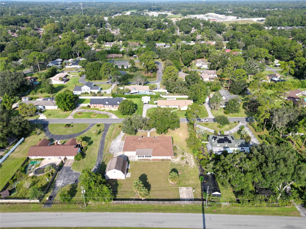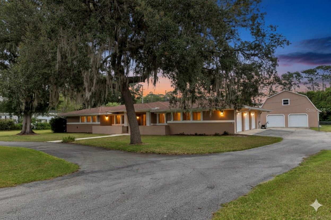1843 40th Court, OCALA, FL 34470
Property Photos
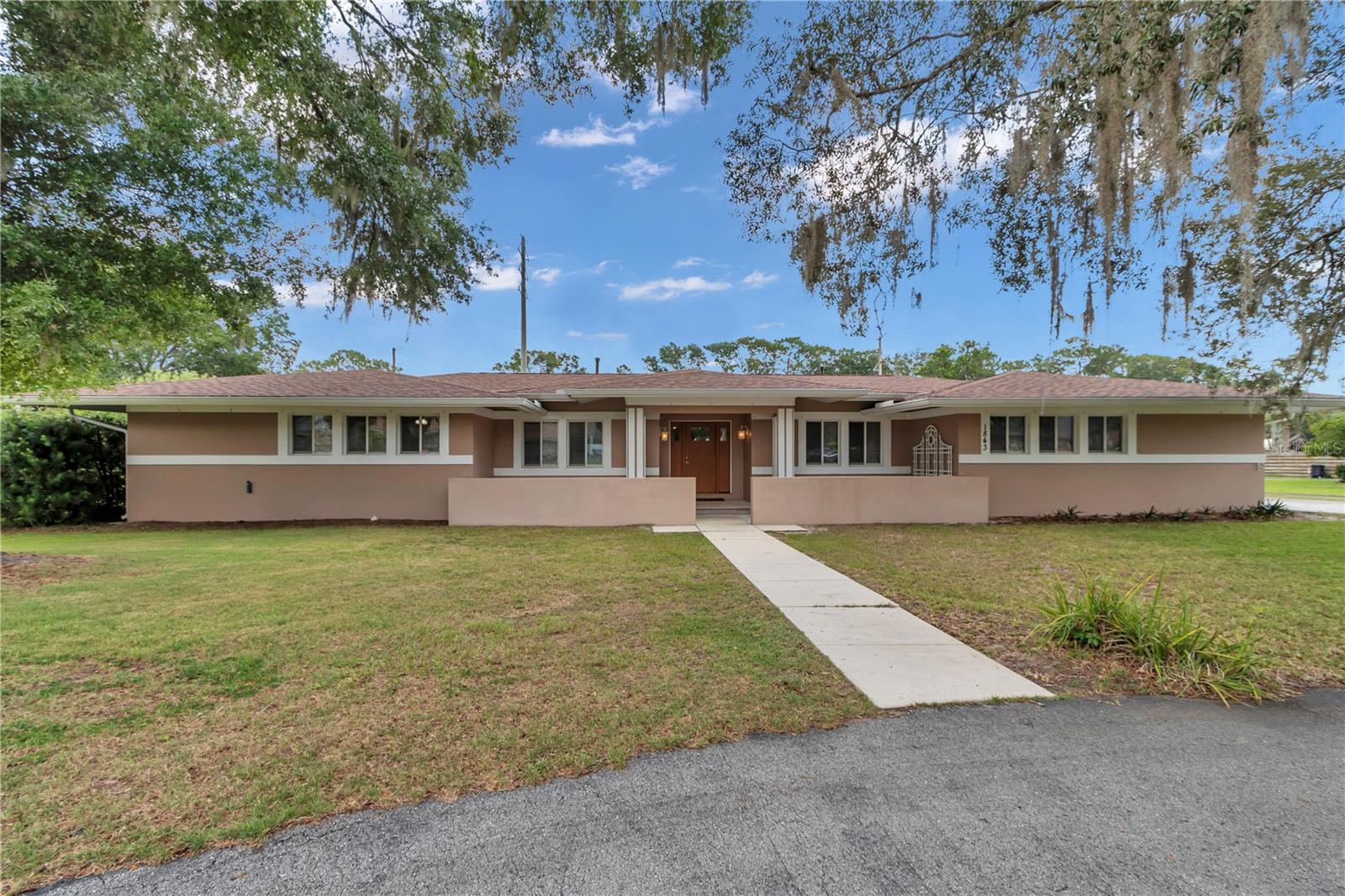
Would you like to sell your home before you purchase this one?
Priced at Only: $449,900
For more Information Call:
Address: 1843 40th Court, OCALA, FL 34470
Property Location and Similar Properties
- MLS#: OM708285 ( Residential )
- Street Address: 1843 40th Court
- Viewed: 11
- Price: $449,900
- Price sqft: $109
- Waterfront: No
- Year Built: 2001
- Bldg sqft: 4122
- Bedrooms: 3
- Total Baths: 5
- Full Baths: 4
- 1/2 Baths: 1
- Garage / Parking Spaces: 3
- Days On Market: 8
- Additional Information
- Geolocation: 29.2067 / -82.0791
- County: MARION
- City: OCALA
- Zipcode: 34470
- Subdivision: Silver Pines
- Elementary School: Ocala Springs Elem. School
- Middle School: Fort King Middle School
- High School: Vanguard High School
- Provided by: CB/ELLISON RLTY WEST
- Contact: Vicki Whetsell
- 352-854-9717

- DMCA Notice
-
DescriptionWelcome to this 2001 built, updated, move in ready & impeccably maintained 3 bedroom, 4.5 bath quality, custom built home, boasting 2,748 square feet of living space. Each bedroom has it's own attached ensuite bathroom. Plus there is a half bath as well! This home features a chef's kitchen with a gas cooktop, built in convection oven, quality cabinetry and a breakfast area too. The family room has a beautiful gas fireplace and leads out to a large Florida room overlooking the spacious backyard. The large master bedroom has a huge walk in closet and two en suite bathrooms! This home has 2 flex spaces that could be used as a living room, den, library, dining room or office. There is an additional office with built in shelving. You will appreciate the large indoor laundry room with lots of cabinets for additional storage. The washer and dryer are included! Situated on a 3/4 acre lot (.80), the property offers plenty of privacy with no backyard neighbors and mature landscaping. There is a 3 car attached garage in additon there is a workshop/tool room area. Attic space is ventilated with a solar powered attic fan. The freezer is included as well. The large circular driveway in the front adds curb appeal and allows for plenty of parking. Bring your boat, RV and more as this home has a 30x30 detached garage with an 18x30 storage loft provides ample space for vehicles, toys and hobbies. The roof was replaced in 2025, water heater 2024, HVAC 2016 ensuring peace of mind for years to come. The home underwent an extensive remodel in 2016. A well is available for irrigation if desired. Located in a quiet, established neighborhood with no HOA, this home is a true gem! Don't wait....book your tour today!
Payment Calculator
- Principal & Interest -
- Property Tax $
- Home Insurance $
- HOA Fees $
- Monthly -
Features
Building and Construction
- Builder Name: CUSTOM BUILDER
- Covered Spaces: 0.00
- Exterior Features: Courtyard, French Doors, Private Mailbox, Rain Gutters, Storage
- Fencing: Board, Chain Link, Fenced, Wood
- Flooring: Carpet, Ceramic Tile, Concrete, Luxury Vinyl
- Living Area: 2748.00
- Other Structures: Other, Storage, Workshop
- Roof: Shingle
Property Information
- Property Condition: Completed
Land Information
- Lot Features: Cleared, City Limits, Landscaped, Level, Oversized Lot, Paved
School Information
- High School: Vanguard High School
- Middle School: Fort King Middle School
- School Elementary: Ocala Springs Elem. School
Garage and Parking
- Garage Spaces: 3.00
- Open Parking Spaces: 0.00
- Parking Features: Boat, Circular Driveway, Driveway, Garage Door Opener, Garage Faces Side, Golf Cart Garage, Golf Cart Parking, Oversized, RV Garage, RV Access/Parking, Workshop in Garage
Eco-Communities
- Water Source: Public, See Remarks, Well
Utilities
- Carport Spaces: 0.00
- Cooling: Central Air, Attic Fan
- Heating: Central, Electric, Heat Pump
- Pets Allowed: Cats OK, Dogs OK
- Sewer: Public Sewer
- Utilities: BB/HS Internet Available, Cable Available, Electricity Connected, Fire Hydrant, Natural Gas Connected, Phone Available, Public, Sewer Connected, Sprinkler Well, Underground Utilities, Water Connected
Finance and Tax Information
- Home Owners Association Fee: 0.00
- Insurance Expense: 0.00
- Net Operating Income: 0.00
- Other Expense: 0.00
- Tax Year: 2024
Other Features
- Accessibility Features: Grip-Accessible Features
- Appliances: Built-In Oven, Convection Oven, Cooktop, Dishwasher, Dryer, Exhaust Fan, Freezer, Gas Water Heater, Microwave, Range Hood, Refrigerator, Washer
- Country: US
- Furnished: Unfurnished
- Interior Features: Built-in Features, Ceiling Fans(s), Chair Rail, Crown Molding, Eat-in Kitchen, In Wall Pest System, Solid Surface Counters, Solid Wood Cabinets, Split Bedroom, Thermostat, Walk-In Closet(s), Window Treatments
- Legal Description: SEC 11 TWP 15 RGE 22 PLAT BOOK G PAGE 048 SILVER PINES REVISED BLK E LOT 7 EXC S 5 FT
- Levels: One
- Area Major: 34470 - Ocala
- Occupant Type: Vacant
- Parcel Number: 2727-005-007
- Possession: Close Of Escrow
- Style: Mid-Century Modern
- Views: 11
- Zoning Code: R1
Nearby Subdivisions
Alderbrook
Autumn Oaks
Autumn Rdg
Bluefields
Caldwells Add
Emerson Pointe
Ethans Glen
Fox Mdw Un 01
Glendale Manor
Golfview Add 01
Granthams Sub
Grapeland Terrace
Heritage Hills Rep
Hilldale
Hilltop Manor
Hunters Trace
Lynwood Park Rev
Marion Oaks
Mira Mar
Neighborhood 4697ridgeviewcand
Non Sub
None
Northwood Park
Not In Subdivision
Not On List
Oak Hill Plantation
Oak Hill Plantation Ph 1
Oak Hill Plantation Ph 2a
Oak Hill Plantation Ph I
Oakbrook Village
Oakcrest Homesites
Ocala East Villas Un 01
Ocala Heights
Ocala Hlnds
One
Oronoque
Pine Ridge
Raven Glen
Raven Glen Un 01
Reardon Middle Town Lts
Reynolds
Sevilla Estate
Seymours
Silver Pines
Silver Spgs Forest
Silver Terrace
Spring Hlnds
Sunbrite
Sunview Manor
Tree Hill
Victoria Station
Village North
Village Un 07
Village Un 55
Wyomina Crest

- One Click Broker
- 800.557.8193
- Toll Free: 800.557.8193
- billing@brokeridxsites.com



