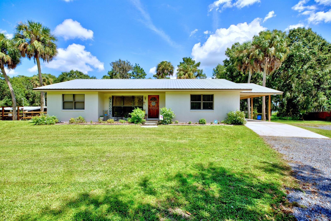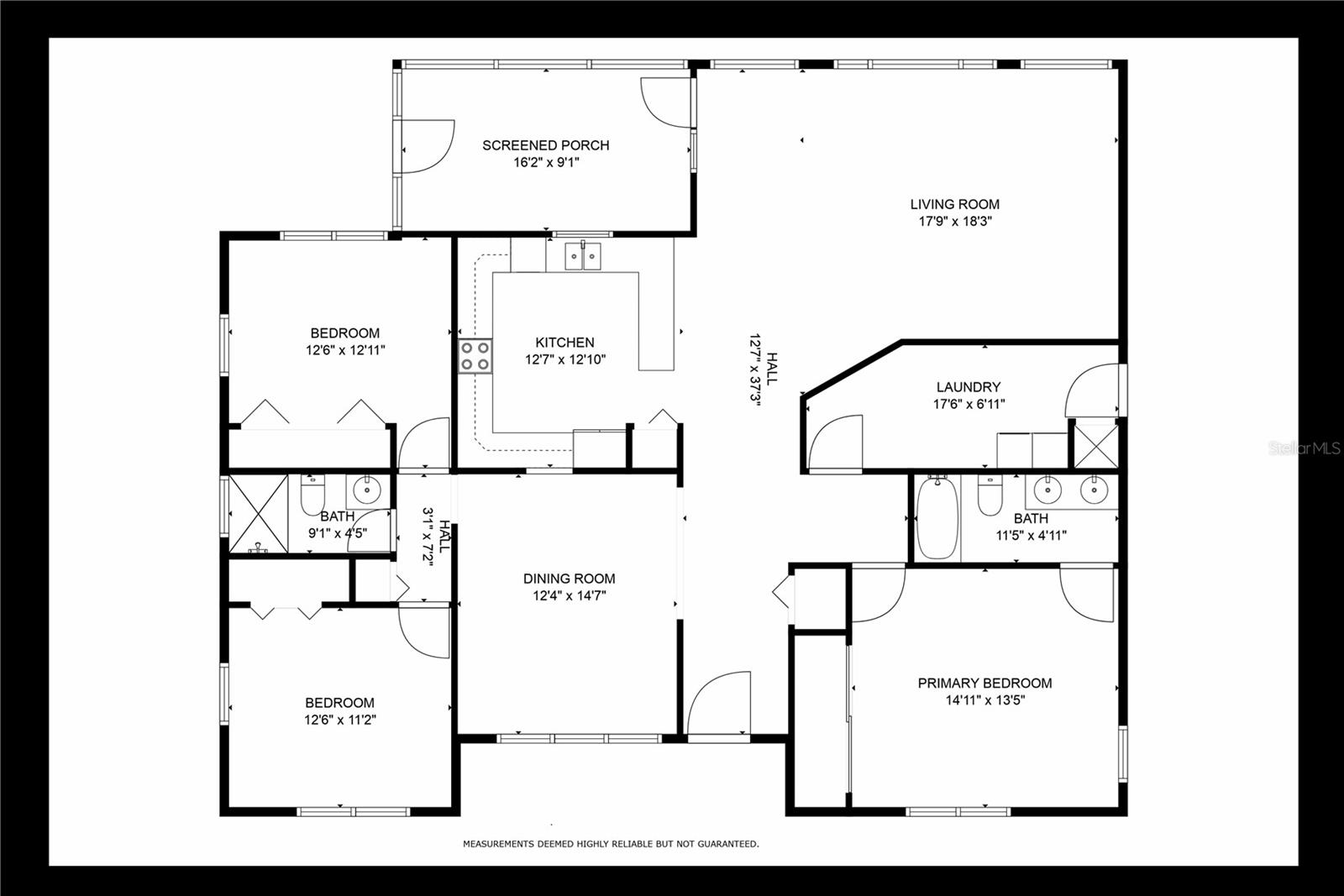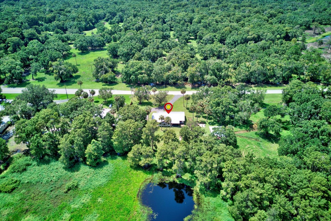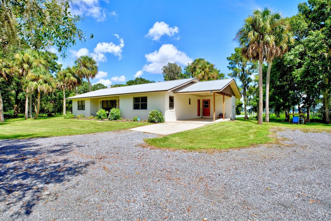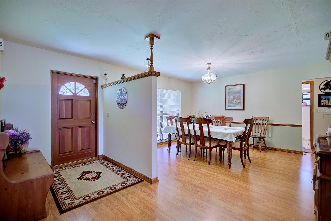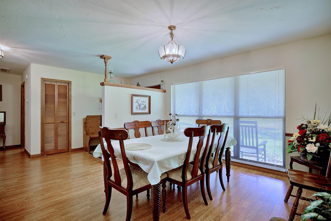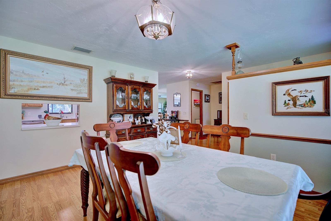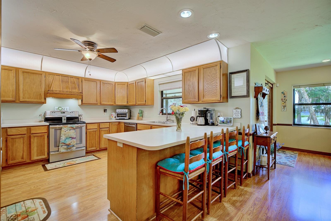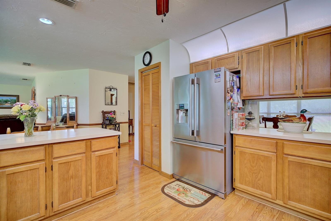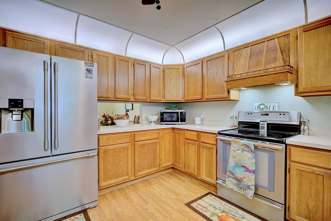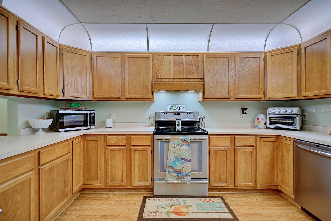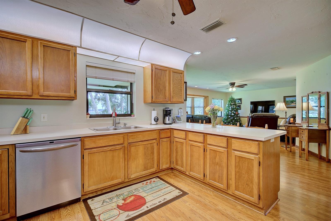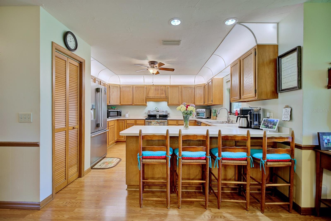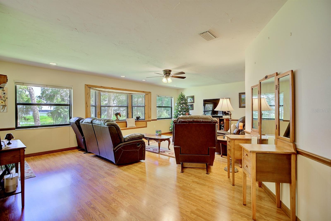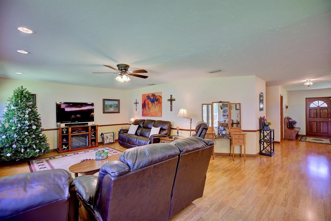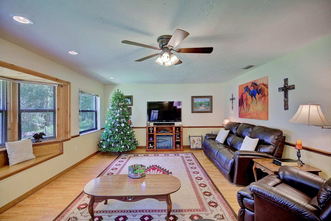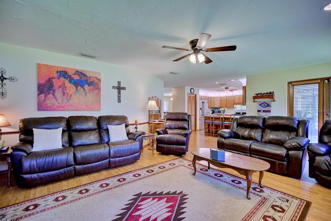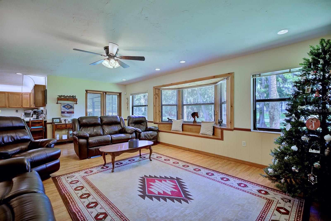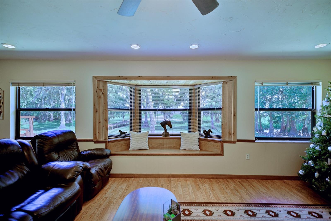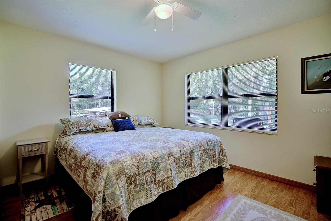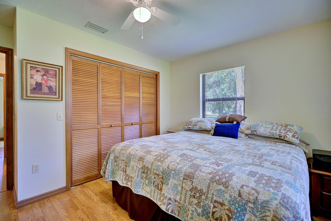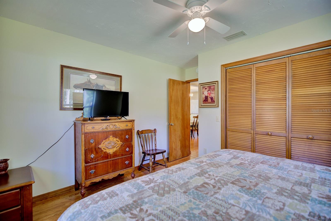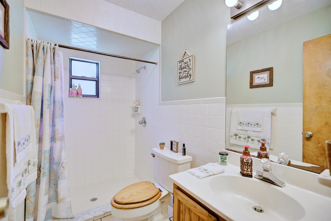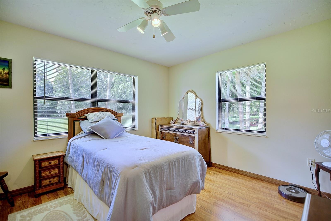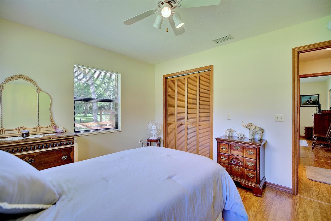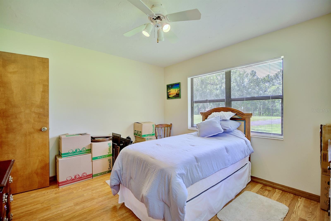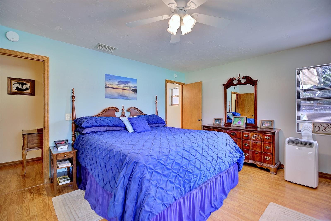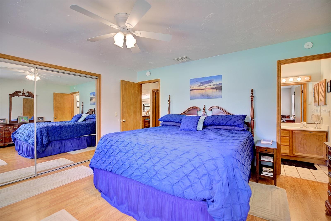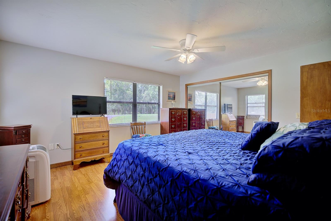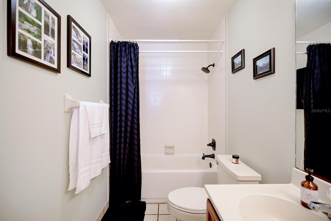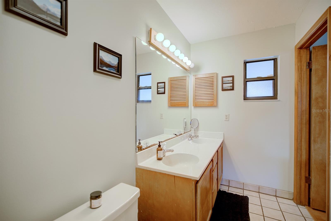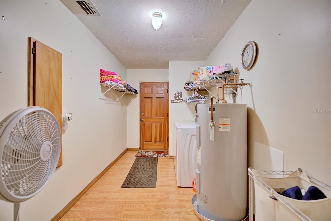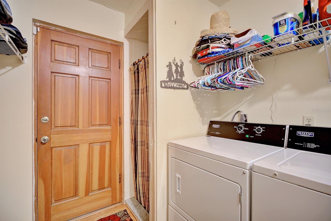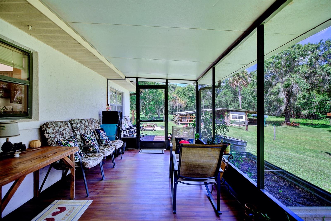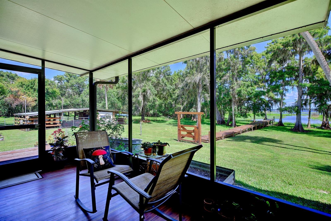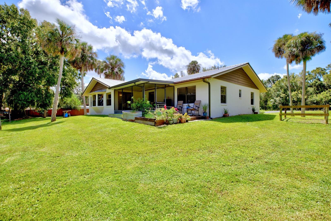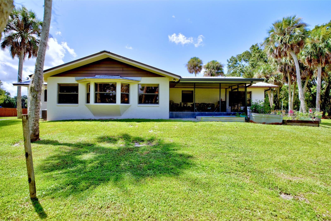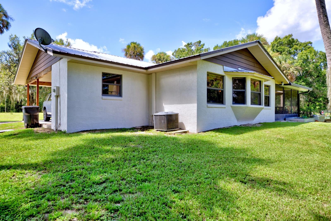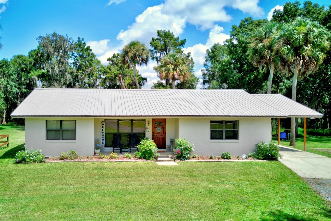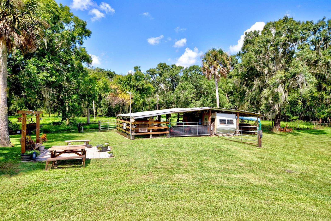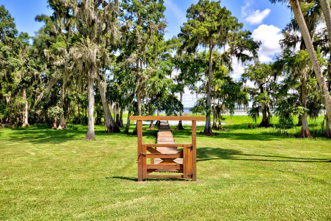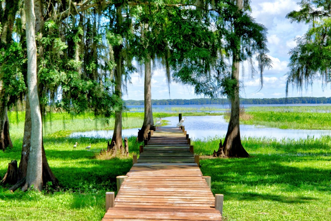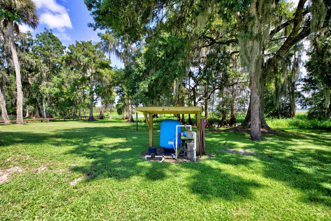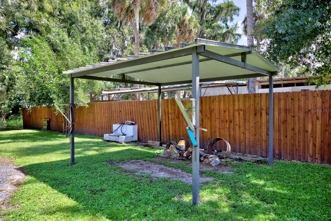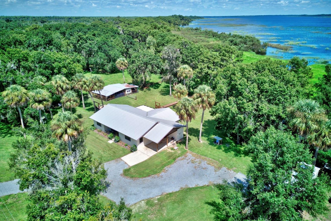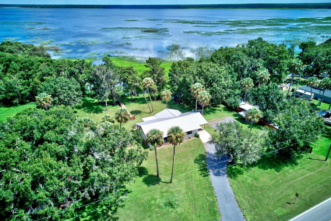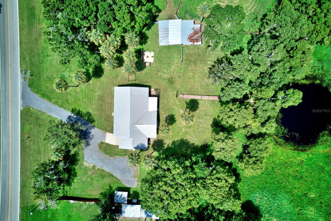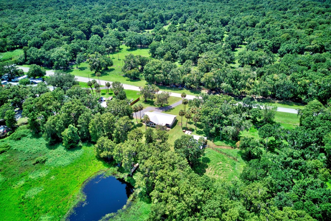7995 County Road 64 E, AVON PARK, FL 33825
Property Photos
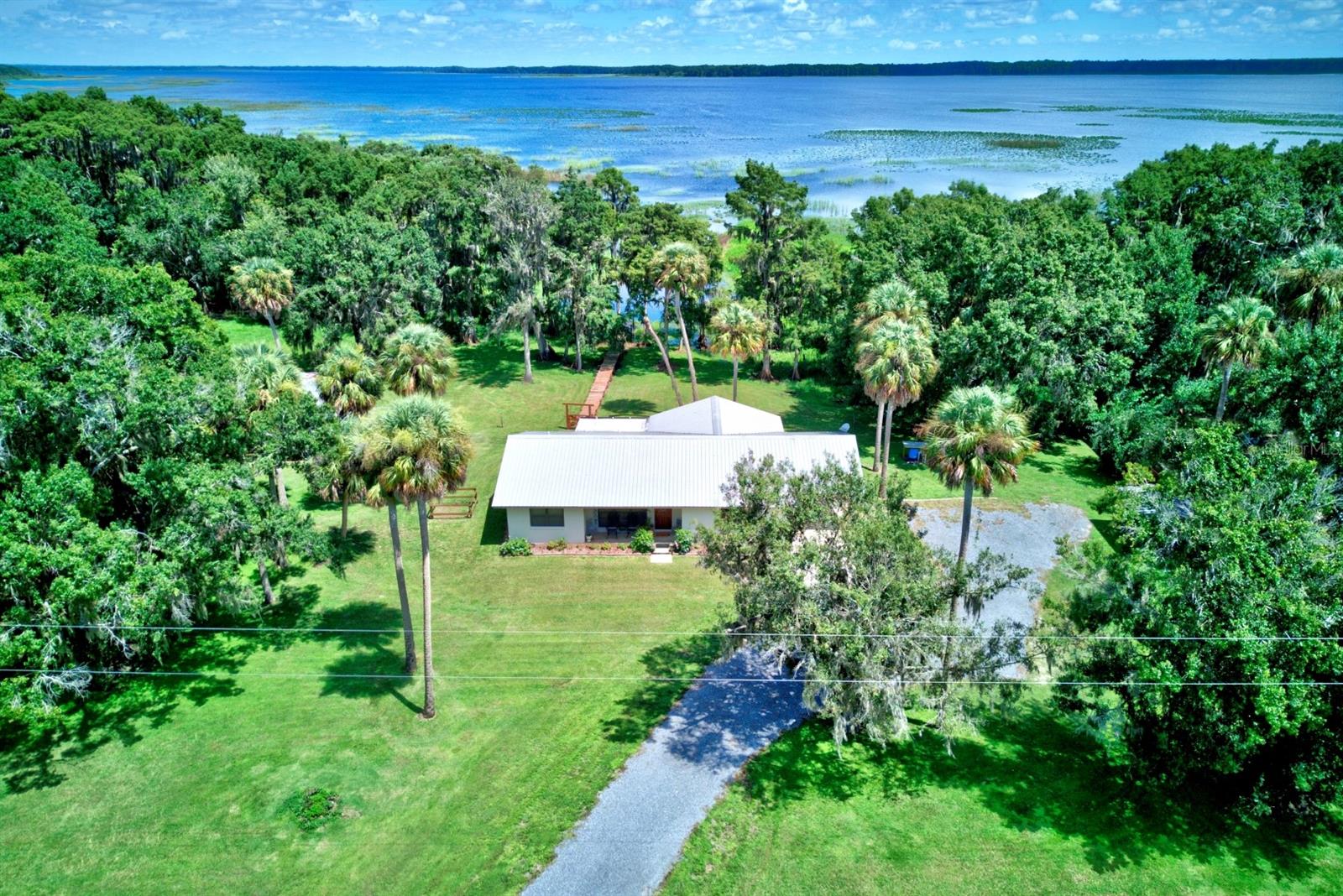
Would you like to sell your home before you purchase this one?
Priced at Only: $399,000
For more Information Call:
Address: 7995 County Road 64 E, AVON PARK, FL 33825
Property Location and Similar Properties
- MLS#: OM707818 ( Residential )
- Street Address: 7995 County Road 64 E
- Viewed: 99
- Price: $399,000
- Price sqft: $177
- Waterfront: Yes
- Wateraccess: Yes
- Waterfront Type: Lake Front
- Year Built: 1989
- Bldg sqft: 2257
- Bedrooms: 3
- Total Baths: 3
- Full Baths: 2
- 1/2 Baths: 1
- Garage / Parking Spaces: 1
- Days On Market: 112
- Additional Information
- Geolocation: 27.6464 / -81.404
- County: HIGHLANDS
- City: AVON PARK
- Zipcode: 33825
- Subdivision: Arbuckle Creek
- Provided by: RE/MAX REALTY PLUS
- Contact: Emily Jones
- 863-385-0077

- DMCA Notice
-
DescriptionWow!! Your lakefront dream home is here! Situated on over 1 acre of pristine Florida waterfront land on Lake Arbuckle in Avon Park, FL this stunning homestead is now ready for new owners to enjoy! Everything on this gorgeous Ranch style home has been masterfully well maintained throughout the years. 3 spacious bedrooms on a split floor plan, 2 full bathrooms & a shower in the indoor utility room, Cypress wood accents, Exterior pole barn with generously sized tack room, dock, plus so much more! The immaculate landscaping and exceptional curb appeal will make you so happy to arrive home in a beautiful setting every day! Upon entering through the front door entryway, the designated formal dining area containing a beautiful view of the front yard is immediately to the left. Continuing into the home reveals the large family room with Lake Arbuckle views through a custom bay window and the HUGE kitchen fully equipped with stainless steel appliances, plenty of cabinet/counter space, and breakfast bar providing for extra barstool seating. Adjacent screened in back porch incorporates a stunning view of the surrounding land and lake. Super convenient indoor laundry room with shower is located next to the covered carport and exterior storage room! The spacious 14'x13' primary bedroom contains a generous amount of closet space as well as an en suite bathroom with shower/tub combo. The 2 secondary bedrooms are on the opposite side of the home as well as the 2nd bathroom equipped with a fully tiled walk in shower. The perfect home for your horse the 21'x57' pole shed also contains separate stalls and a storage room for your supplies. Artesian well and septic tank utilities. Wood laminate and tile flooring throughout the home. Updates include a recently new well water tank, water heater updated approximately 7 years ago, Boat dock built in 2009, full metal roof replaced in 2004. Lake Arbuckle is a pristine, shallow lake with little offshore structure and maximum depth of 12 feet. Ideal location for an avid fisher since the boat ramp is located close by in the fish camp trophy bass up to 15 pounds have been caught at Lake Arbuckle in recent years! Residents in this neighborhood enjoy not having to pay any Homeowner's Association or Special District Fees. *Extended family members also own the adjacent 20 acres of land will be open to offers
Payment Calculator
- Principal & Interest -
- Property Tax $
- Home Insurance $
- HOA Fees $
- Monthly -
Features
Building and Construction
- Covered Spaces: 0.00
- Exterior Features: Garden
- Fencing: Board, Cross Fenced
- Flooring: Laminate, Tile
- Living Area: 1861.00
- Other Structures: Barn(s), Shed(s)
- Roof: Metal
Garage and Parking
- Garage Spaces: 0.00
- Open Parking Spaces: 0.00
- Parking Features: Driveway, Open
Eco-Communities
- Water Source: Private, Well
Utilities
- Carport Spaces: 1.00
- Cooling: Central Air
- Heating: Electric
- Sewer: Septic Tank
- Utilities: Electricity Connected, Sprinkler Well
Finance and Tax Information
- Home Owners Association Fee: 0.00
- Insurance Expense: 0.00
- Net Operating Income: 0.00
- Other Expense: 0.00
- Tax Year: 2024
Other Features
- Appliances: Dishwasher, Dryer, Electric Water Heater, Microwave, Range Hood, Refrigerator, Washer
- Country: US
- Furnished: Negotiable
- Interior Features: Ceiling Fans(s), Eat-in Kitchen
- Legal Description: COMM AT THE INTERSECTION OF ARBUCKLE CREEK RESERVATION LINE & C/L OF CR 64 RUN S 82 DEG 53 MIN W 525.37 FT N 07 DEG 07 MIN W 60 FT WLY ALONG CURVE 121 FT TO POB CONT ALONG CURVE 208 FT N 10 DEG 22 MIN 21 SEC W 296.22 FT TO LAKE ELY ALONG "LAKE 210.87 FT S 218.19 FT TO POB BEING PCL ""A"""
- Levels: One
- Area Major: 33825 - Avon Park/Avon Park AFB
- Occupant Type: Owner
- Parcel Number: 29-32-25-000000-043010
- Possession: Close Of Escrow
- Style: Florida
- View: Water
- Views: 99
- Zoning Code: RC
Nearby Subdivisions
Apl Red Hill Farms
Apl Red Hill Farms Add
Arbuckle Creek
Avon Park
Avon Park Estate
Avon Park Lakes
Avon Park Lakes Un 18
Better Homes Sub
Golden Age Villas
Grand Oaks On Lake Damon
Heirings Sub 2
Hglands Ridge On Lake Bonnet 0
Lacey Hillconnell
Lake Byrd Shores
Lake Byrd Village
Lake Lillian A Rep
Lake Tulane Subdivision
Misty Lake Estates
Oaks Village
Pinehurst Sub
Price-gorhams Sec 27
Red Hill Farms Sec 20
River Ridge
Sunset Hill Rep
Town Of Avon Park Sec 22
Tulane Park Sub
Villages Of Highlands Ridge
W T Connell Sub

- One Click Broker
- 800.557.8193
- Toll Free: 800.557.8193
- billing@brokeridxsites.com



