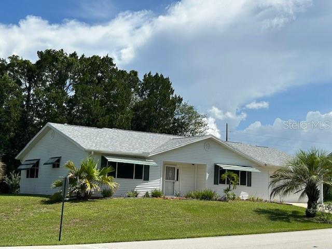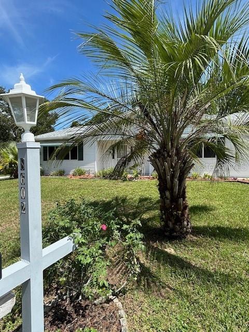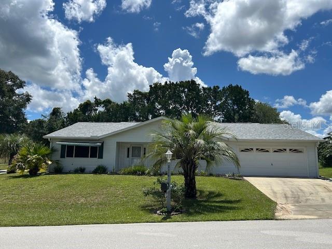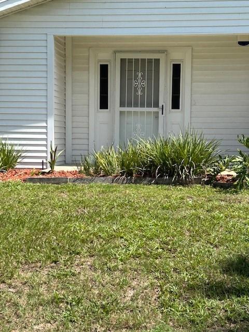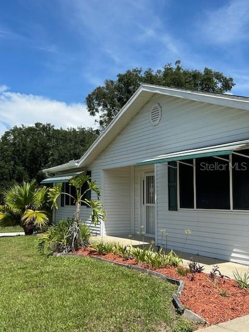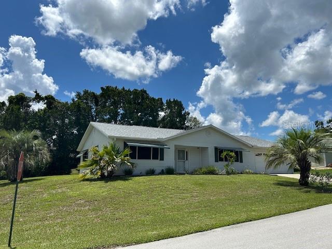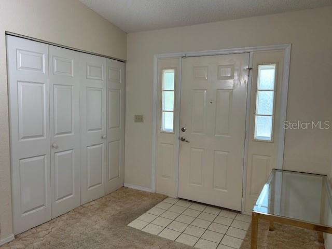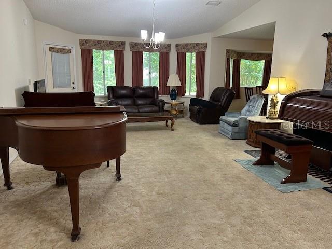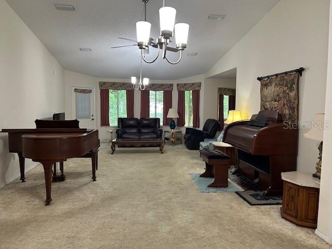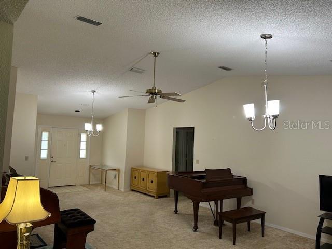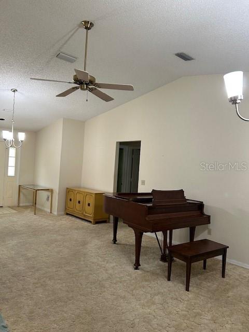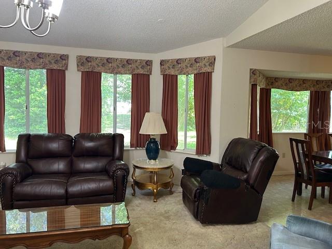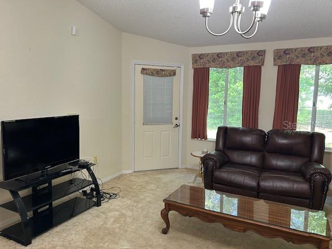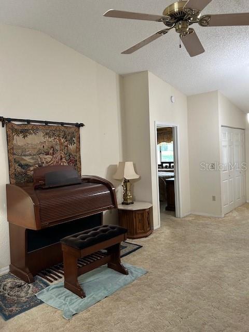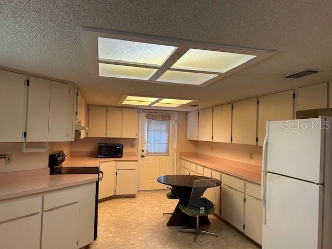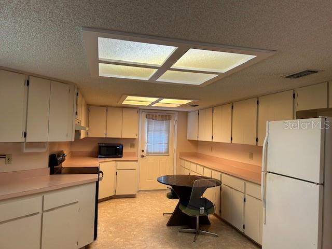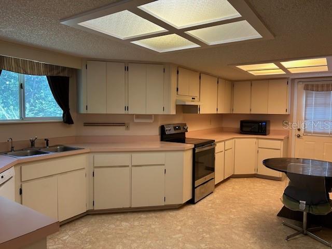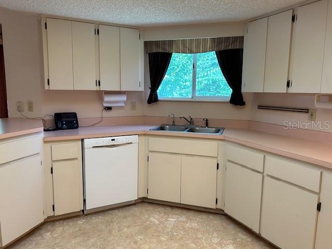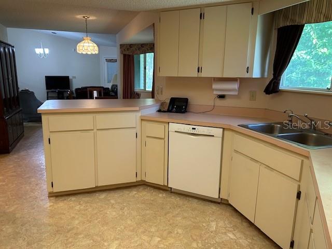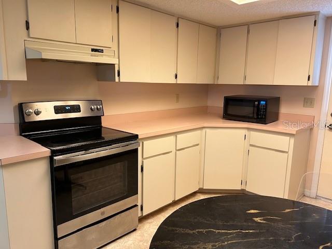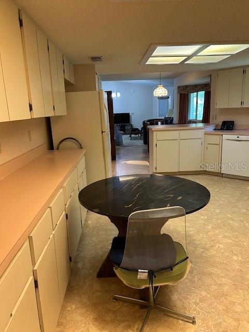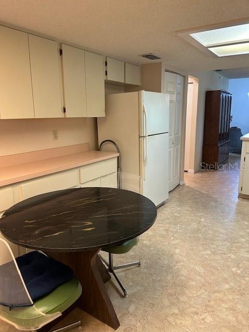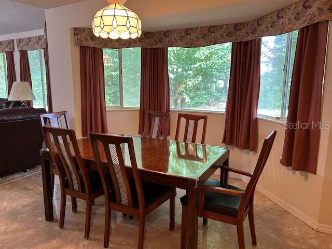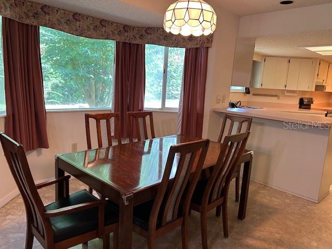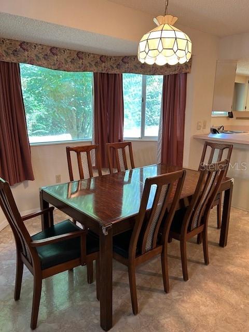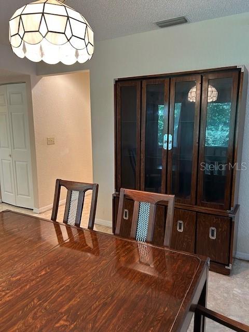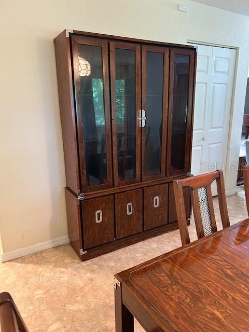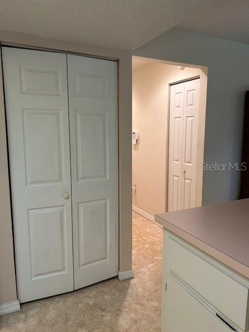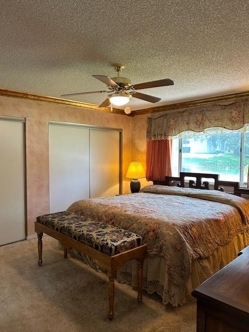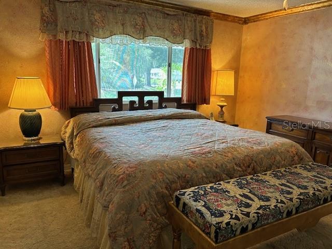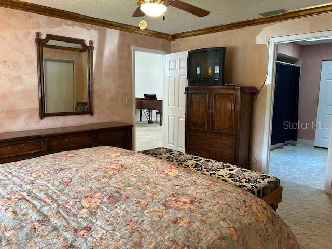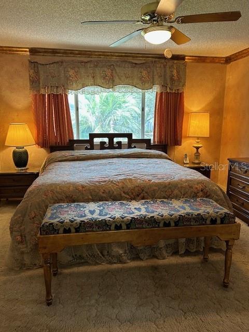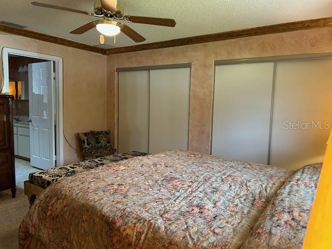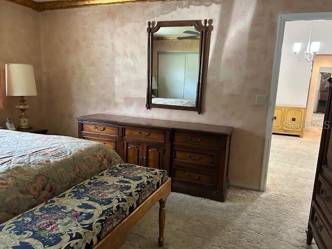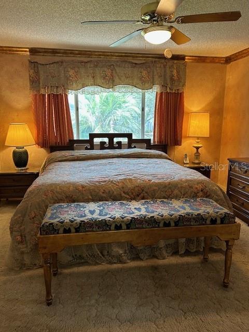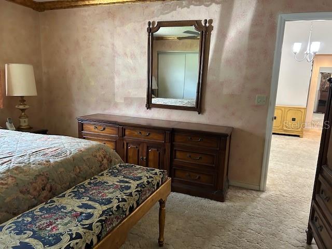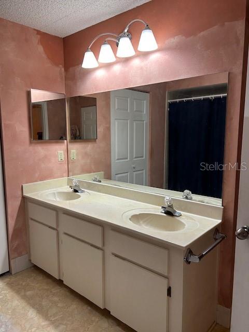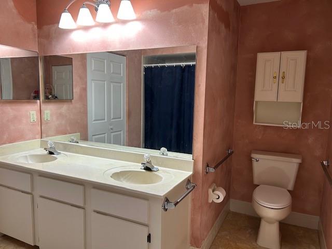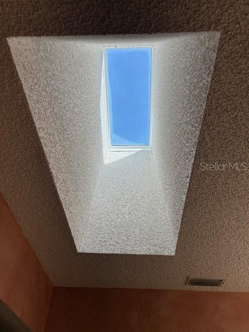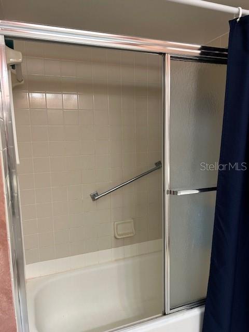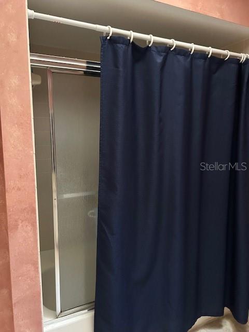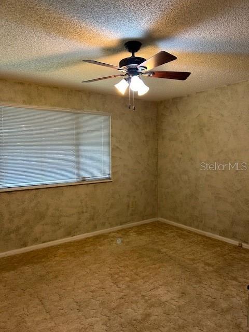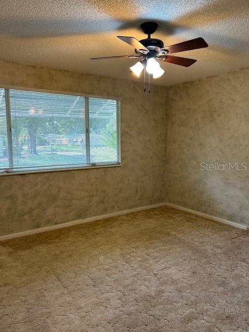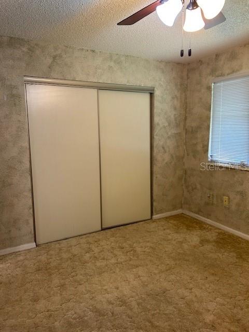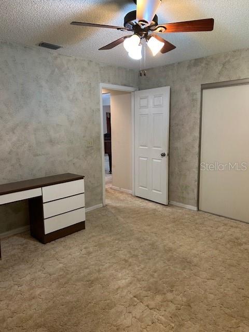8602 116th Place Road, OCALA, FL 34481
Active
Property Photos
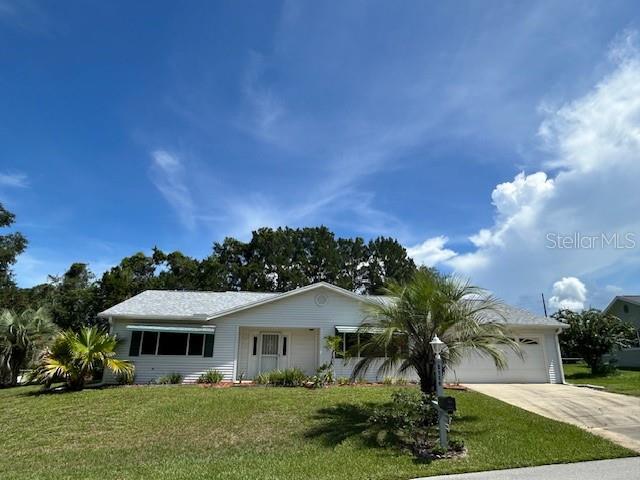
Would you like to sell your home before you purchase this one?
Priced at Only: $219,000
For more Information Call:
Address: 8602 116th Place Road, OCALA, FL 34481
Property Location and Similar Properties
- MLS#: OM707595 ( Residential )
- Street Address: 8602 116th Place Road
- Viewed: 188
- Price: $219,000
- Price sqft: $90
- Waterfront: No
- Year Built: 1989
- Bldg sqft: 2446
- Bedrooms: 3
- Total Baths: 2
- Full Baths: 2
- Garage / Parking Spaces: 2
- Days On Market: 172
- Additional Information
- Geolocation: 29.0534 / -82.2623
- County: MARION
- City: OCALA
- Zipcode: 34481
- Subdivision: Oak Run Nbrhd 08 A
- Provided by: DECCA REAL ESTATE
- Contact: David Tomlin
- 352-854-8787

- DMCA Notice
-
DescriptionMOTIVATED SELLER! NEW LOWER PRICE! Take a closer look at this one! This spacious 3/2/2 Williamsburg model home with almost 2000 SQ ft, providing a solid foundation for your personal touch. Key improvements have already been taken care of, including a NEW ROOF IN 2023 and a NEW ELECTRICAL PANEL UPGRADED 2025, giving you peace of mind for years to come. Inside, You'll find a functional split floor plan with a large living room with cathedral ceilings, generous living areas and plenty of windows to view the private back yard. The dining room leads to a well equipped kitchen with 2 pantries and multiple storage cabinets , great for entertaining! The primary suite includes an ensuite bath, a sky light, and double sinks, while the additional bedrooms are perfect for family, guests or a home office. HVAC is 2016. Oak Run is a 55+ gated community with 6 pools, 5 spas, 2 fitness centers, Library, Billiards Room, Card Room, Dog Park, Oak Room Bar and Grill, Golf Course and Driving Range. There are over 110 clubs to join. Community is close to Medical Facilities, Shopping and Restaurants. This Home is close to the Island Club Pool and facilities, for that Resort Feel anytime!
Payment Calculator
- Principal & Interest -
- Property Tax $
- Home Insurance $
- HOA Fees $
- Monthly -
Features
Building and Construction
- Builder Model: Williamsburg
- Covered Spaces: 0.00
- Exterior Features: Awning(s), Rain Gutters
- Flooring: Carpet, Linoleum, Tile
- Living Area: 1927.00
- Roof: Shingle
Land Information
- Lot Features: Corner Lot
Garage and Parking
- Garage Spaces: 2.00
- Open Parking Spaces: 0.00
- Parking Features: Garage Door Opener
Eco-Communities
- Water Source: Public
Utilities
- Carport Spaces: 0.00
- Cooling: Central Air
- Heating: Heat Pump
- Pets Allowed: Cats OK, Dogs OK
- Sewer: Public Sewer
- Utilities: Public
Amenities
- Association Amenities: Cable TV, Clubhouse, Fence Restrictions, Fitness Center, Gated, Golf Course, Pickleball Court(s), Pool, Recreation Facilities, Sauna, Security, Shuffleboard Court, Spa/Hot Tub, Tennis Court(s), Vehicle Restrictions
Finance and Tax Information
- Home Owners Association Fee Includes: Cable TV, Recreational Facilities, Trash
- Home Owners Association Fee: 150.84
- Insurance Expense: 0.00
- Net Operating Income: 0.00
- Other Expense: 0.00
- Tax Year: 2024
Other Features
- Appliances: Dishwasher, Dryer, Electric Water Heater, Microwave, Range, Range Hood, Refrigerator, Washer
- Association Name: Tanya Sappleton
- Association Phone: 352-854-6210
- Country: US
- Interior Features: Cathedral Ceiling(s), Ceiling Fans(s), Eat-in Kitchen, L Dining, Primary Bedroom Main Floor, Split Bedroom
- Legal Description: SEC 36 TWP 16 RGE 20 PLAT BOOK 001 PAGE 064 OAK RUN NEIGHBORHOOD 8A BLK B LOT 26
- Levels: One
- Area Major: 34481 - Ocala
- Occupant Type: Owner
- Parcel Number: 7008-002-026
- Possession: Close Of Escrow
- Views: 188
- Zoning Code: PUD
Nearby Subdivisions
Candler Hills
Candler Hills E Ph 1 Un A
Candler Hills E Ph I Un H
Candler Hills East
Candler Hills East Ph 01 Un B
Candler Hills Es Ph I Un Bcdf
Candler Hills On Top Of The Wo
Candler Hills Stonebridge
Candler Hills W Ashford Balf
Candler Hills W Stonebridge Ph
Candler Hills West
Candler Hills West Ashford
Candler Hills West Ashford B
Candler Hills West Ashford And
Candler Hills West Balfour Sou
Candler Hills West Kestrel
Candler Hills West Sanctuary
Candler Hills West The Sanctua
Candler Hillsashford
Circle Square Woods
Circle Square Woods 09
Circle Square Woods Sec 24
Circle Square Woods Y
Circle Square Woods.
Classic Hills Un 02
Country Gaite
Indigo East
Liberty Village
Liberty Village Ph 1
Liberty Village Ph 2
Liberty Vlg Ph 2
Longleaf Rdg Ph
Longleaf Rdg Ph Ii
Longleaf Rdg Ph Iii
Longleaf Rdg Ph V
Longleaf Ridge
Longleaf Ridge Ph V
Longleaf Ridge Phase Vi
Marion Oaks Un Twelve
Not On List
Not On The List
Oak Run
Oak Run Neighborhood 2
Oak Run Nbhrd 10
Oak Run Nbrhd 01
Oak Run Nbrhd 02
Oak Run Nbrhd 03
Oak Run Nbrhd 04
Oak Run Nbrhd 05
Oak Run Nbrhd 06
Oak Run Nbrhd 08 A
Oak Run Nbrhd 08a
Oak Run Nbrhd 08b
Oak Run Nbrhd 09b
Oak Run Nbrhd 11
Oak Run Neighborhood
Oak Run Neighborhood 02
Oak Run Neighborhood 04
Oak Run Neighborhood 05
Oak Run Neighborhood 06
Oak Run Neighborhood 08b
Oak Run Neighborhood 09b
Oak Run Neighborhood 5
Oak Run Norhd 03
Oak Run Woodside Tr
Oak Trace Villas
Ocala Thoroughbred Acres
On The Top Of The World
On Top Of The World
On Top Of The World Avalon Ph
On Top Of The World Candler H
On Top Of The World Circle Sq
On Top Of The World Longleaf
On Top Of The World Windsor
On Top Of The World - Phase 1-
On Top Of The World Avalon
On Top Of The World Avalon 1
On Top Of The World Avalon 7
On Top Of The World Avalon Pha
On Top Of The World Longleaf R
On Top Of The World Phase 1-a
On Top Of The World Phase 1a P
On Top Of The World Prcl C
On Top Of The World Providence
On Top Of The Worldcandler Hil
On Top Of The Worldcentral Rep
On Top Of The Worldcrescent Rd
On Top The World Ph 01 A Sec 0
On Topthe World
On Topthe World Avalon Ph 6
On Topthe World Central Repla
On Topthe World Central Veste
On Topthe World Ph 01 A Sec 01
On Topthe World Prcl C Ph 1a S
On Topworld
On Topworld Central
On Topworld Ph 01a Sec 05
On Topworld Ph 01b Sec 06
On Topworld Ph 1a Sec 2a
On Topworld Prcl C Ph 1a
Palm Cay
Pine Run
Pine Run Estate
Pine Run Estates
Pine Run Estates Ii
Providence
Rainbow Park
Rainbow Park 02
Rainbow Park Estates
Rainbow Park Un 01
Rainbow Park Un 02
Rainbow Park Un 03
Rainbow Park Un 04
Rainbow Park Un 08
Rainbow Park Un 1
Rainbow Park Un 1 Rev
Rainbow Park Un 2
Rainbow Park Un 3
Rainbow Park Un 4
Rainbow Park Un 8
Rainbow Park Un I
Rainbow Pk Revised Un 1
Rainbow Pk Un 1
Rainbow Pk Un 2
Rainbow Pk Un 3
Rolling Hills
Rolling Hills 03
Rolling Hills 04
Rolling Hills 05
Rolling Hills Un 03
Rolling Hills Un 04
Rolling Hills Un 05
Rolling Hills Un 3
Rolling Hills Un 5
Rolling Hills Un Five
Rolling Hills Un Four
Southeastern Tung Land Co
Stone Creek
Stone Creek Bridlewood
Stone Creek Del Webb Silver G
Stone Creek By Del Webb
Stone Creek By Del Webb Bridle
Stone Creek By Del Webb Fairfi
Stone Creek By Del Webb Nottin
Stone Creek By Del Webb Sarato
Stone Creek By Del Webb Solair
Stone Creek By Del Webb Sundan
Stone Creek By Del Webb Wellin
Stone Creek By Del Webbarlingt
Stone Creek By Del Webbbuckhea
Stone Creek By Del Webblonglea
Stone Creek By Del Webbnotting
Stone Creek By Del Webbpinebro
Stone Creek By Del Webbsanta F
Stone Creek By Del Webbsebasti
Stone Creek By Dell Webb Welli
Stone Creek Del Webb Weston Ph
Stone Creek Nottingham Ph 1
Stone Creekdel Webb Arlington
Stone Crk By Del Webb Arlingto
Stone Crk By Del Webb Bridlewo
Stone Crk By Del Webb Lexingto
Stone Crk By Del Webb Longleaf
Stone Crk By Del Webb Sandalwo
Stone Crk By Del Webb Saratoga
Stone Crk By Del Webb Silver G
Stone Crk By Del Webb Sundance
Stone Crk By Del Webb Wellingt
Stone Crkdel Webb Arlington P
Stone Crkdel Webb Nottingham
Stone Crkdel Webb Weston Ph 1
Topworld Ph 1b Sec 6
Topworld Sec 02a
Westwood Acres South
Weybourne Land Ph 2
Weybourne Landing
Weybourne Landing Phase 1b
Weybourne Landing Phase 2
Weybourne Lndg Ph 1a
Weybourne Lndg Ph 2
Windsor
York Hill
York Hill Rep

- One Click Broker
- 800.557.8193
- Toll Free: 800.557.8193
- billing@brokeridxsites.com



