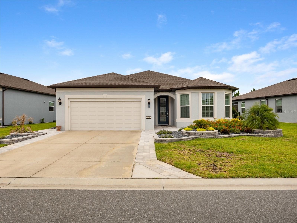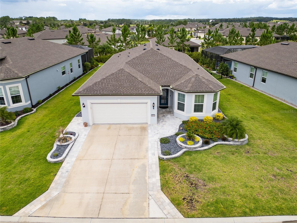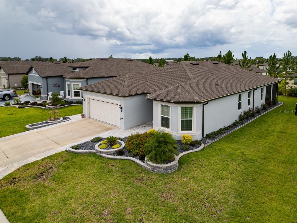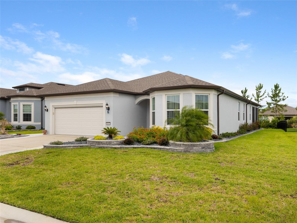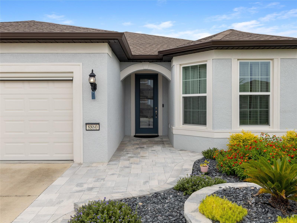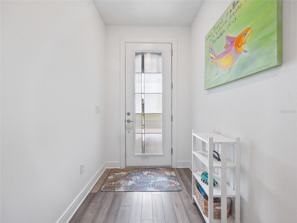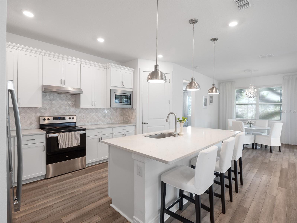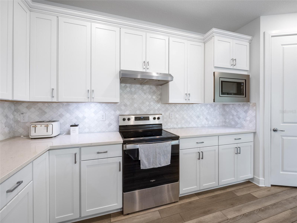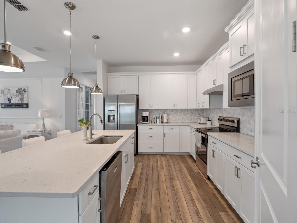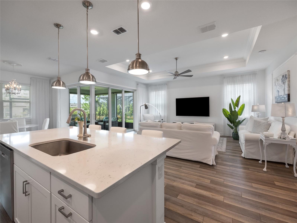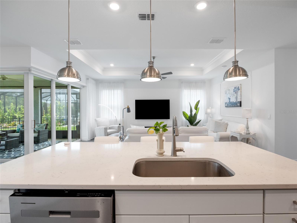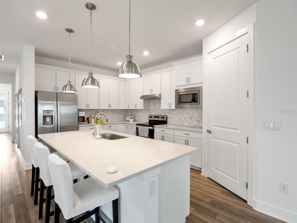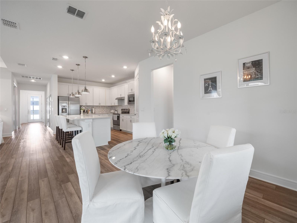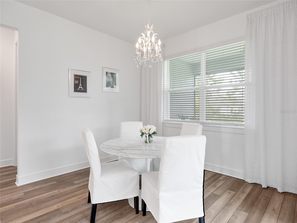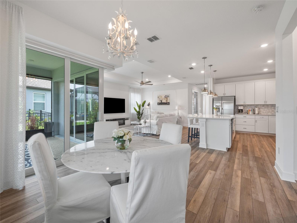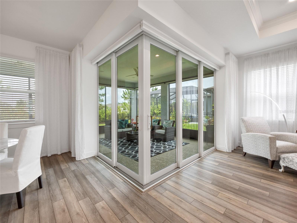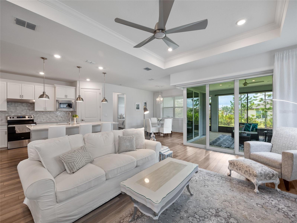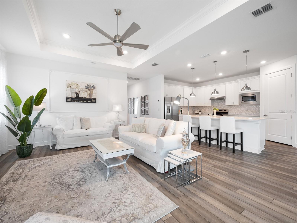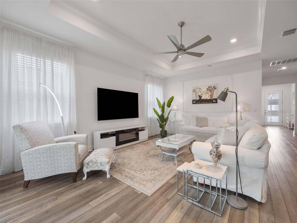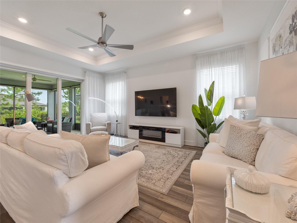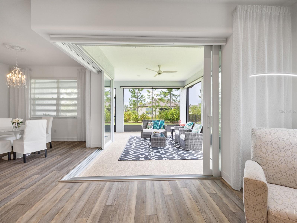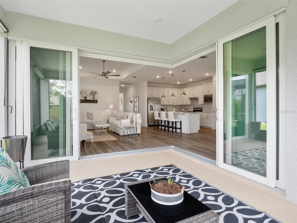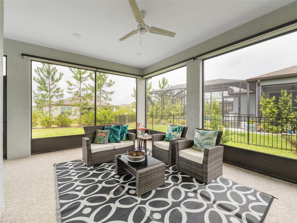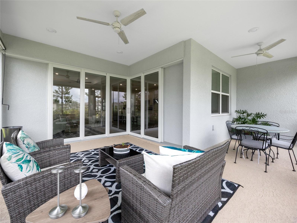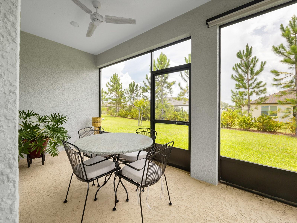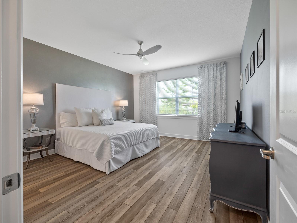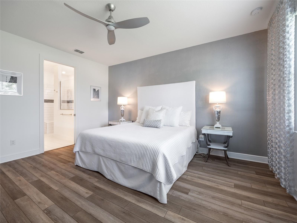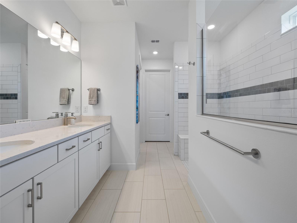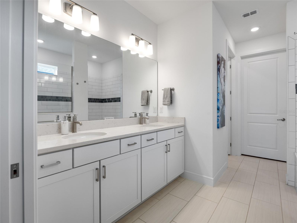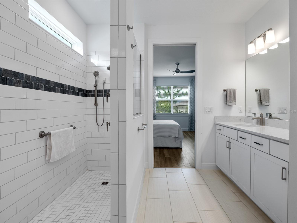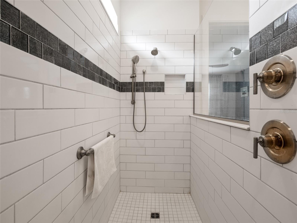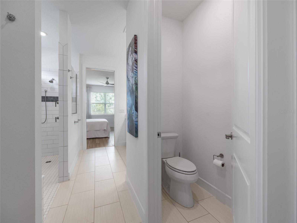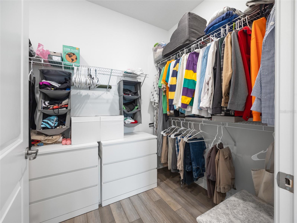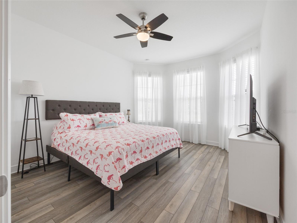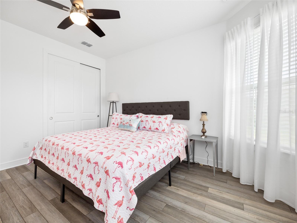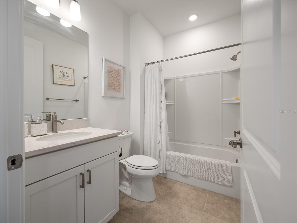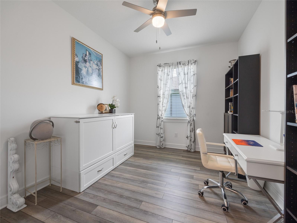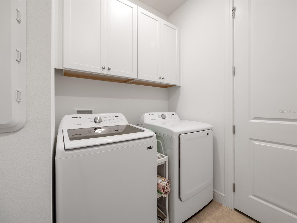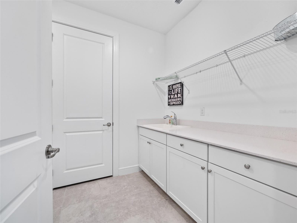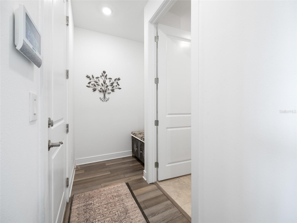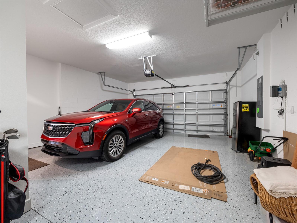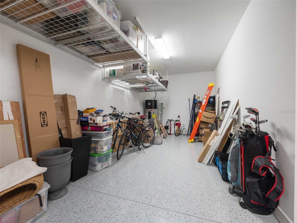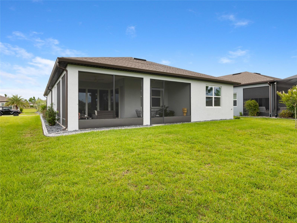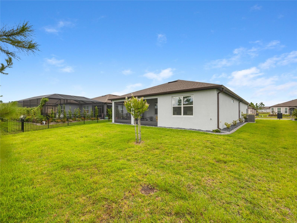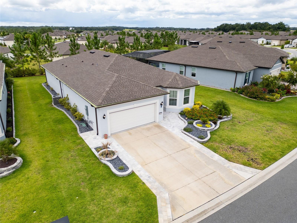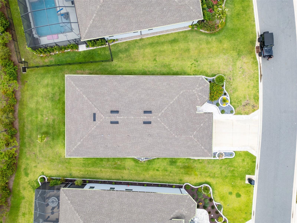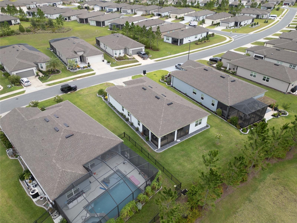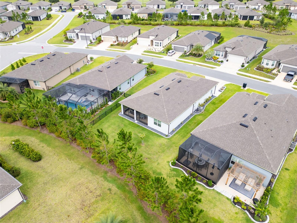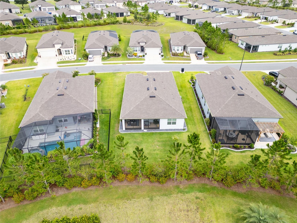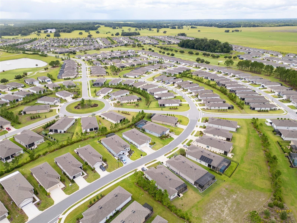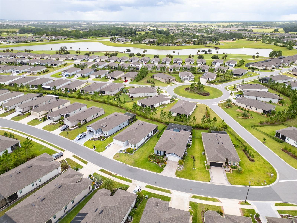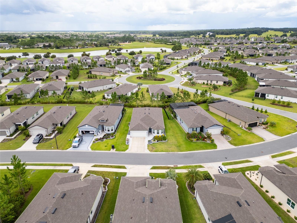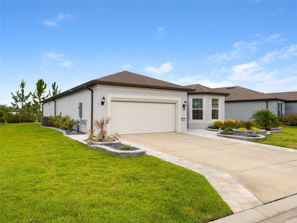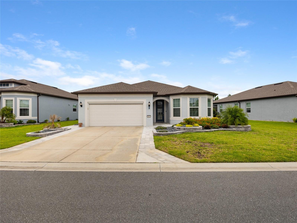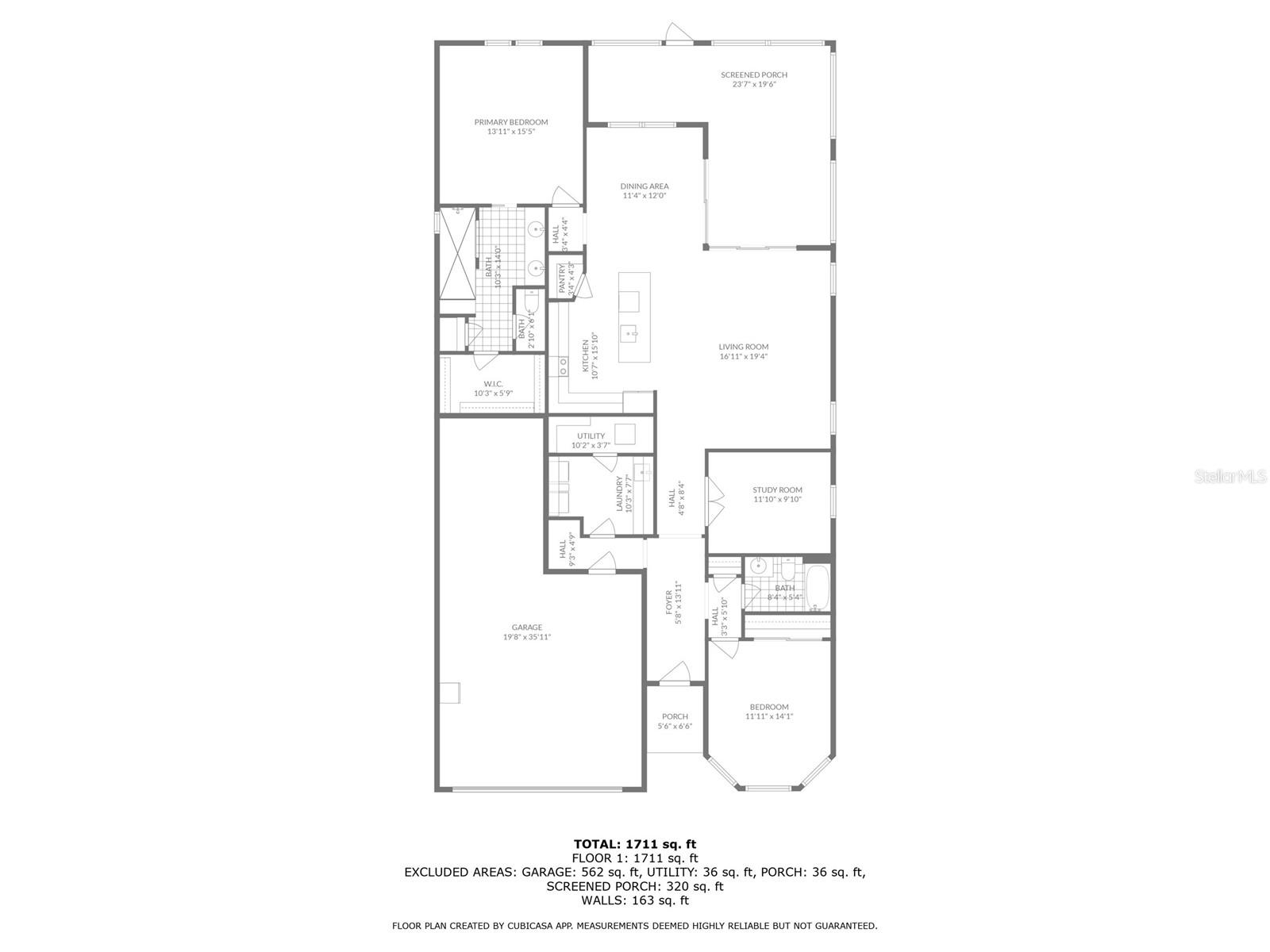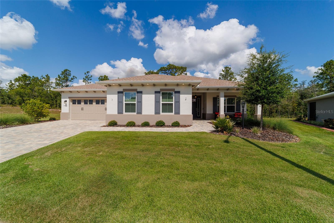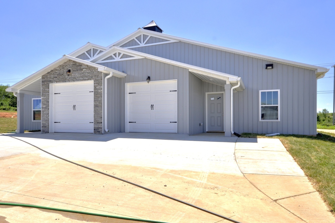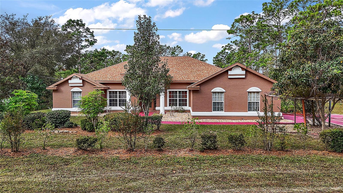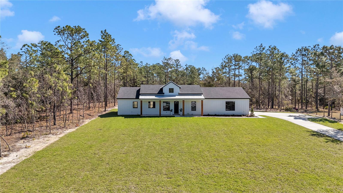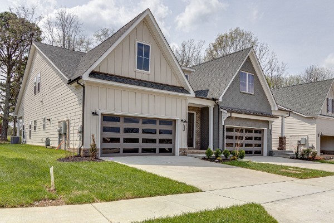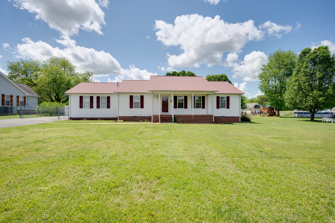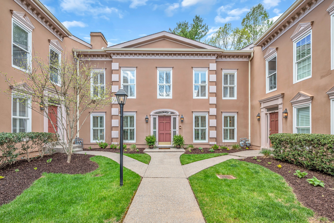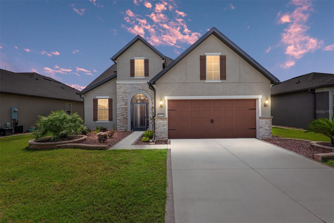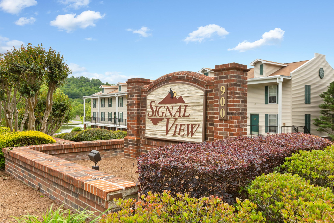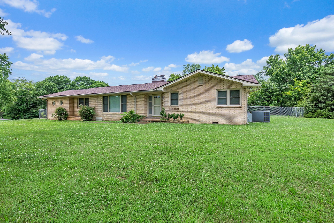8860 58th Street Road, OCALA, FL 34481
Property Photos
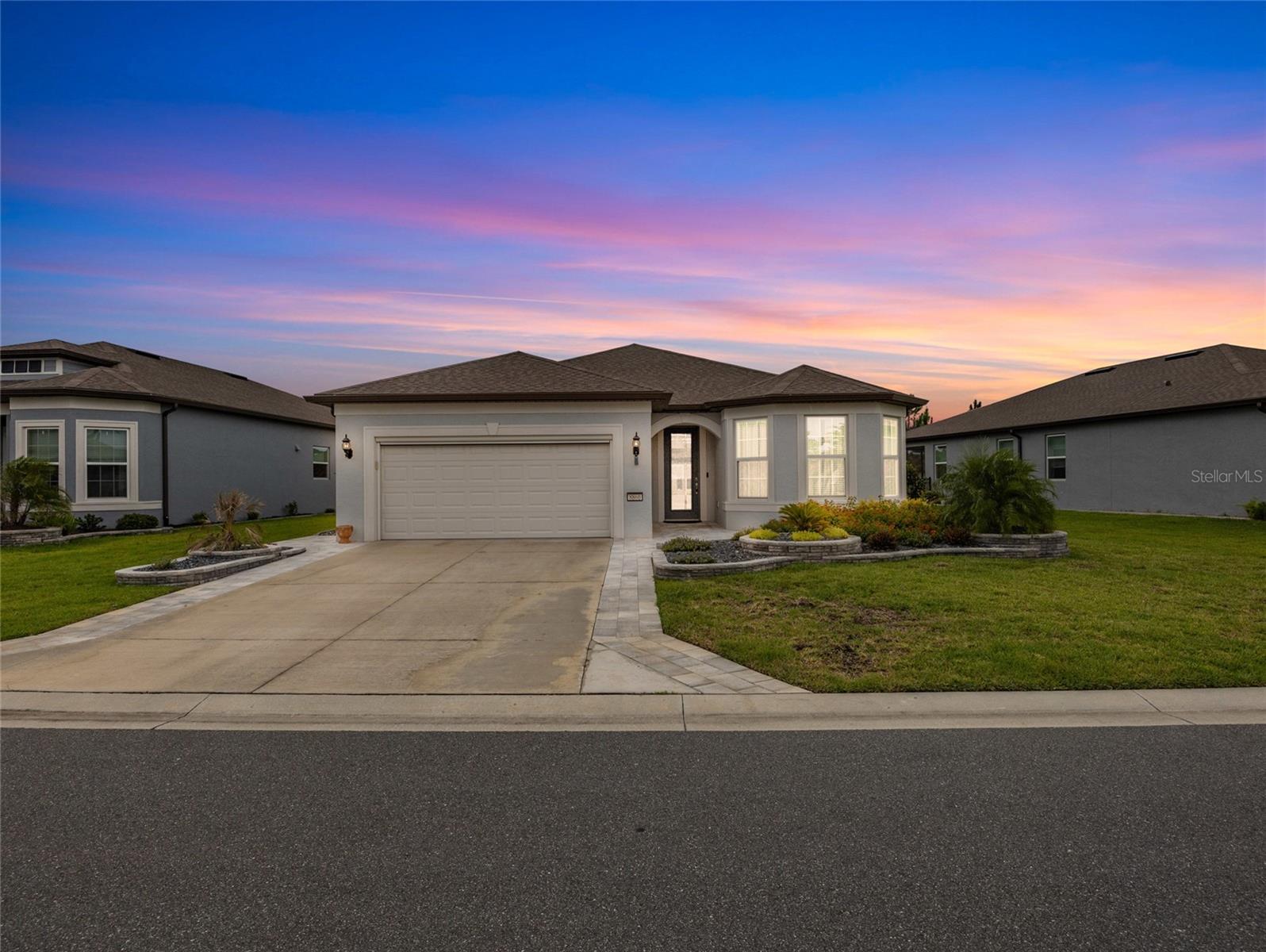
Would you like to sell your home before you purchase this one?
Priced at Only: $449,000
For more Information Call:
Address: 8860 58th Street Road, OCALA, FL 34481
Property Location and Similar Properties
- MLS#: OM707470 ( Residential )
- Street Address: 8860 58th Street Road
- Viewed: 6
- Price: $449,000
- Price sqft: $156
- Waterfront: No
- Year Built: 2023
- Bldg sqft: 2873
- Bedrooms: 2
- Total Baths: 2
- Full Baths: 2
- Garage / Parking Spaces: 2
- Days On Market: 2
- Additional Information
- Geolocation: 29.1314 / -82.2671
- County: MARION
- City: OCALA
- Zipcode: 34481
- Subdivision: Stone Crkdel Webb Bridlewood
- Provided by: NEXT GENERATION REALTY OF MARION COUNTY LLC
- Contact: Deborah Sumey
- 352-342-9730

- DMCA Notice
-
DescriptionWelcome to this stunning Mystique model home nestled in Stone Creek by Del Webba sought after resort style community tailored for those seeking an active and leisurely lifestyle. Immaculately presented and thoughtfully upgraded, this residence promises comfort, elegance, and effortless living in a vibrant setting. This beautifully maintained home offers two spacious bedrooms, two stylish bathrooms, and a versatile flex room, ideal for a study, hobby space, or guest accommodation as your needs evolve. The impressive tandem garage provides space for two cars plus a golf cart, with durable epoxy flooring and a convenient motorised garage screen, perfect for the Florida lifestyle. Step inside through the elegant glass front door and discover a bright, welcoming interior. Luxury vinyl plank flooring extends throughout the main living areas, while the bathrooms and laundry room feature modern tile for easy care. The kitchen offers ample storage space with 42 inch light cabinets with soft close and pull out drawers, beautiful quartz countertops, a stylish backsplash, elegant pendant lights, and modern stainless steel appliances. Perfect for entertaining or starting your day, this room strikes the perfect balance between practicality and sophistication. The elegant tray ceiling, ceiling fan, and pocket zero corner sliding glass doors in the open plan living area create a seamless connection between indoor and outdoor spaces, making a lasting impression. Unwind in the extended, screened lanai, an idyllic spot for your morning coffee or an evening drink, surrounded by professionally enhanced landscaping and hardscape features that ensure privacy and year round serenity. The primary suite offers a tranquil sanctuary, complete with a spacious walk in closet, a ceiling fan for added comfort, and a luxurious en suite bathroom. Pamper yourself in the zero entry, fully tiled shower with a wall niche, and enjoy the dual vanities with gleaming quartz countertops. Guests will feel right at home in the comfortable second bedroom, highlighted by a charming bay window and a ceiling fan. The adjacent bathroom features chic finishes and a tiled tub. For convenience, the laundry room is equipped with cabinetry, a sink, a folding counter, and extra storage to keep everything organized. Other features include an LED downlight package, pre plumbing for a water softener, and flat panel TV prep. Stone Creek is more than a neighbourhoodits a lifestyle. Residents enjoy exclusive access to amenities designed for recreation, relaxation, and social connection, all in a welcoming, age restricted setting. Youll also benefit from proximity to nearby restaurants, shopping, and pristine parksensuring everything you need is just moments away. Discover the ideal blend of comfort, convenience, and vibrant community living. Schedule your private viewing today or contact our team for more detailsyour dream home awaits at Stone Creek.
Payment Calculator
- Principal & Interest -
- Property Tax $
- Home Insurance $
- HOA Fees $
- Monthly -
Features
Building and Construction
- Builder Model: Mystique
- Covered Spaces: 0.00
- Exterior Features: Rain Gutters, Sliding Doors
- Flooring: Ceramic Tile, Luxury Vinyl
- Living Area: 1925.00
- Roof: Shingle
Land Information
- Lot Features: Paved
Garage and Parking
- Garage Spaces: 2.00
- Open Parking Spaces: 0.00
- Parking Features: Driveway, Garage Door Opener, Golf Cart Parking, Tandem
Eco-Communities
- Water Source: Private
Utilities
- Carport Spaces: 0.00
- Cooling: Central Air
- Heating: Central, Electric, Heat Pump
- Pets Allowed: Cats OK, Dogs OK
- Sewer: Private Sewer
- Utilities: Cable Connected, Electricity Connected, Phone Available, Private, Sewer Connected, Underground Utilities, Water Connected
Amenities
- Association Amenities: Basketball Court, Cable TV, Clubhouse, Fitness Center, Pickleball Court(s), Pool, Recreation Facilities, Sauna, Shuffleboard Court, Spa/Hot Tub, Tennis Court(s), Trail(s)
Finance and Tax Information
- Home Owners Association Fee Includes: Guard - 24 Hour, Cable TV, Common Area Taxes, Pool, Escrow Reserves Fund, Internet, Management, Private Road, Recreational Facilities
- Home Owners Association Fee: 302.25
- Insurance Expense: 0.00
- Net Operating Income: 0.00
- Other Expense: 0.00
- Tax Year: 2024
Other Features
- Appliances: Dishwasher, Disposal, Electric Water Heater, Microwave, Range, Refrigerator
- Association Name: First Service Residential / Rachel Mayer
- Association Phone: 352-237-8418
- Country: US
- Interior Features: Ceiling Fans(s), Eat-in Kitchen, High Ceilings, In Wall Pest System, Kitchen/Family Room Combo, Open Floorplan, Primary Bedroom Main Floor, Stone Counters, Thermostat, Tray Ceiling(s), Walk-In Closet(s), Window Treatments
- Legal Description: SEC 01 TWP 16 RGE 20PLAT BOOK 014 PAGE 158STONE CREEK BY DEL WEBB BRIDLEWOOD PH 2LOT 263
- Levels: One
- Area Major: 34481 - Ocala
- Occupant Type: Owner
- Parcel Number: 3489-184-263
- Possession: Close Of Escrow
- Style: Craftsman
- Zoning Code: PUD
Similar Properties
Nearby Subdivisions
Breezewood Estates
Candler Hills
Candler Hills Ashford
Candler Hills On Top Of The W
Candler Hills E Ph 1 Un A
Candler Hills East
Candler Hills East Ph I Un Bcd
Candler Hills East Un A
Candler Hills East Un B Ph 01
Candler Hills West Ashford
Candler Hills West Ashford B
Candler Hills West Ashford Ba
Candler Hills West Ashford &
Candler Hills West Ashford And
Candler Hills West Kestrel
Candler Hills West Pod O
Circle Square Woods
Circle Square Woods On Top Of
Circle Square Woods Y
Classic Hills
Classic Hills Un 01
Crescent Rdg Ph Iii
Crescent Ridge Phase
F P A
Fountain Fox Farms
Kingsland Country Estate
Liberty Village
Liberty Village Ph 1
Liberty Village Ph 2
Liberty Village Phase 1
Longleaf Rdg Ph V
Longleaf Rdg Ph1
Longleaf Ridge Phase Iii
Marion Oaks Un 01
Not On List
Not On The List
Oak Run
Oak Run 08a
Oak Run Nbrhd 01
Oak Run Nbrhd 02
Oak Run Nbrhd 03
Oak Run Nbrhd 05
Oak Run Nbrhd 07
Oak Run Nbrhd 08 A
Oak Run Nbrhd 08b
Oak Run Nbrhd 09b
Oak Run Nbrhd 10
Oak Run Nbrhd 11
Oak Run Nbrhd 12
Oak Run Neighborhood
Oak Run Neighborhood 02
Oak Run Neighborhood 04
Oak Run Neighborhood 05
Oak Run Neighborhood 07
Oak Run Neighborhood 08b
Oak Run Neighborhood 11
Oak Run Neighborhood 12
Oak Run Neighborhood 5
Oak Run Woodside Tr
Oak Trace Villas Un C
Ocala Thoroughbred Acres
Ocala Waterway Estates
On Top Of The World
On Top Of The World Avalon
On Top Of The World Circle Sq
On Top Of The World Weybourne
On Top Of The World - Phase 1-
On Top Of The World / Weybourn
On Top Of The World Avalon 1
On Top Of The World Central
On Top Of The World Central Se
On Top Of The World Inc
On Top Of The World Longleaf R
On Top Of The World Phase 1a
On Top Of The World Phase 1a S
On Top Of The Worldcandler Hil
On Top The World Ph 01 A Sec 0
On Topthe World
On Topthe World Central Repla
On Topthe World Ph 01 A Sec 01
On Topthe World Prcl C Ph 1a S
On Topworld
On Topworld Central Rep Ph 01b
On Topworld Ph 01a Sec 05
On Topworld Prcl C Ph 1a
Other
Palm Cay
Pine Run Estate
Pine Run Estates
Pine Run Estates Ii
Providence
Rainbow Park
Rainbow Park 02
Rainbow Park 03
Rainbow Park Un #2
Rainbow Park Un #3
Rainbow Park Un 01
Rainbow Park Un 01 Rev
Rainbow Park Un 02
Rainbow Park Un 03
Rainbow Park Un 04
Rainbow Park Un 1
Rainbow Park Un 2
Rainbow Park Un 3
Rainbow Park Un 4
Rainbow Pk Un 1
Rainbow Pk Un 2
Rainbow Pk Un 3
Rainbow Pk Un 4
Rolling Hills
Rolling Hills Un 03
Rolling Hills Un 04
Rolling Hills Un 4
Rolling Hills Un 5
Rolling Hills Un Five
Rolling Hills Un Four
Rolling Hills Un Three
Saratoga
Stone Creek
Stone Creek Longleaf
Stone Creek By Del Web
Stone Creek By Del Webb
Stone Creek By Del Webb Bridle
Stone Creek By Del Webb Fairfi
Stone Creek By Del Webb Lexing
Stone Creek By Del Webb Longle
Stone Creek By Del Webb Nottin
Stone Creek By Del Webb Sarato
Stone Creek By Del Webb Solair
Stone Creek By Del Webb Sundan
Stone Creek By Del Webb-buckhe
Stone Creek By Del Webb-nottin
Stone Creek By Del Webb-sebast
Stone Creek By Del Webbarlingt
Stone Creek By Del Webbbuckhea
Stone Creek By Del Webbnotting
Stone Creek By Del Webbpinebro
Stone Creek By Del Webbsanta F
Stone Creek By Del Webbsebasti
Stone Creek Nottingham Ph 1
Stone Crk By Del Webb Bridlewo
Stone Crk By Del Webb Lexingto
Stone Crk By Del Webb Longleaf
Stone Crk By Del Webb Sandalwo
Stone Crk By Del Webb Sar
Stone Crk By Del Webb Saratoga
Stone Crk/del Webb Bridlewood
Stone Crkdel Webb Bridlewood
Top Of The World
Topthe World Avalon Ph 6
Topworld Avalon Un 01 Prcl A
Westwood Acres South
Weybourne Landing
Weybourne Landing On Top Of T
Weybourne Lndg Ph 1a
Weybourne Lndg Ph 1c
Weybourne Lndg Ph 1d

- One Click Broker
- 800.557.8193
- Toll Free: 800.557.8193
- billing@brokeridxsites.com



