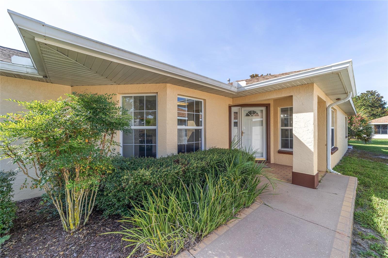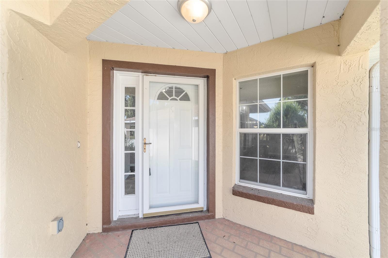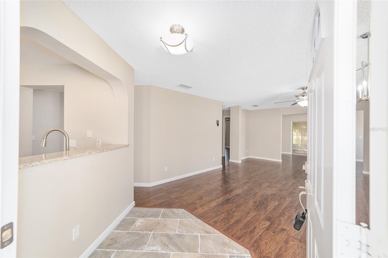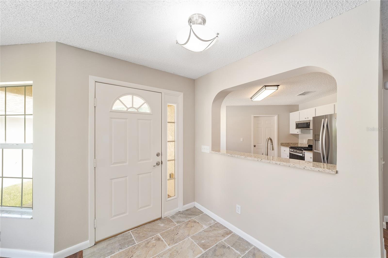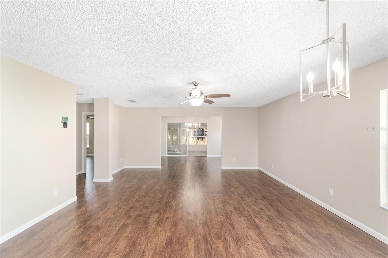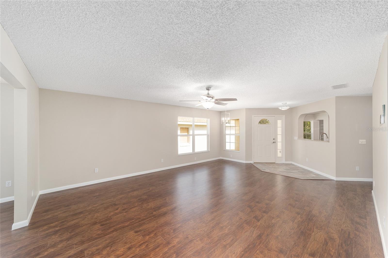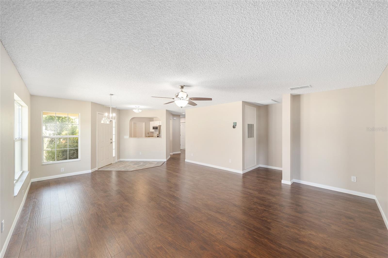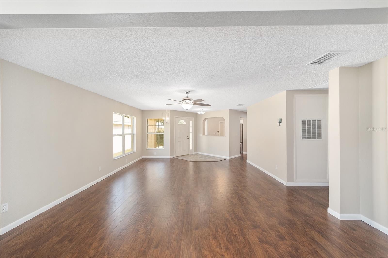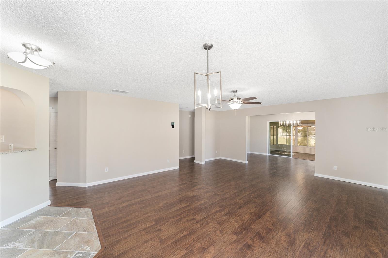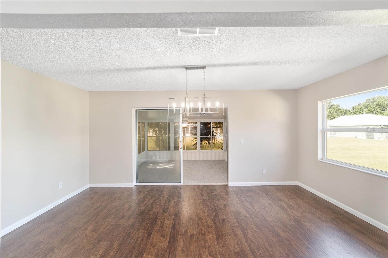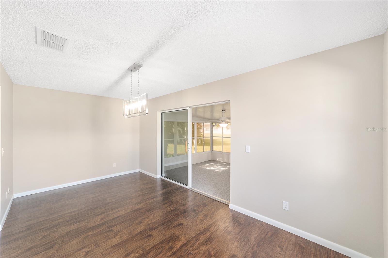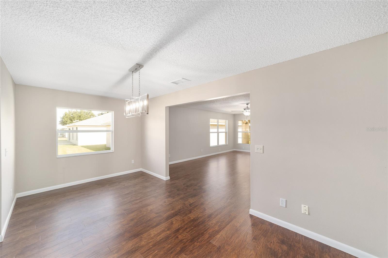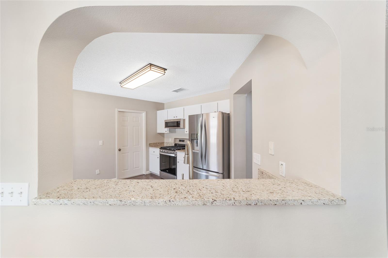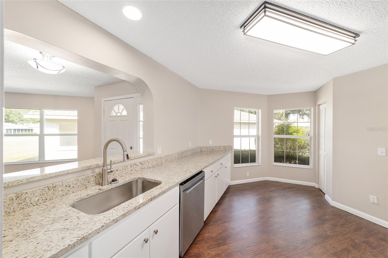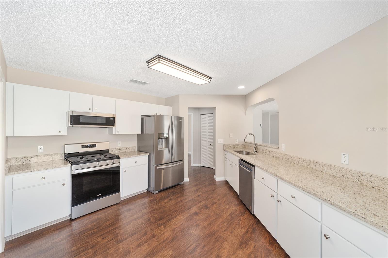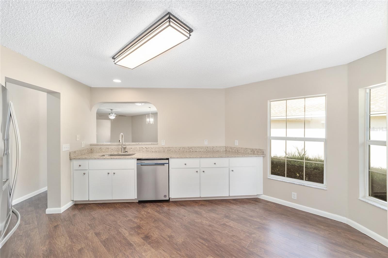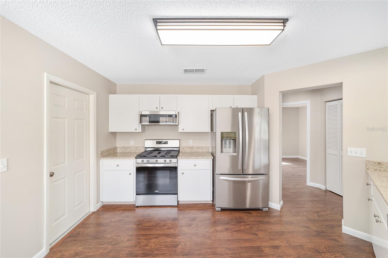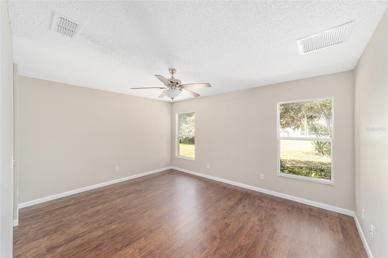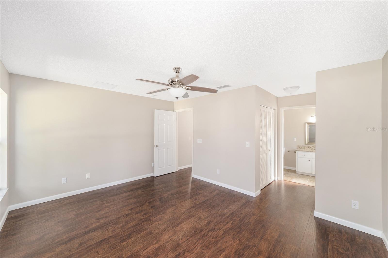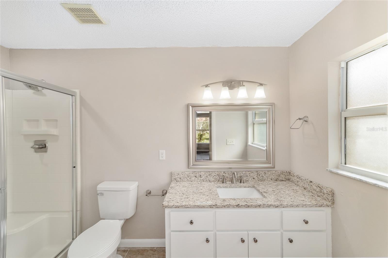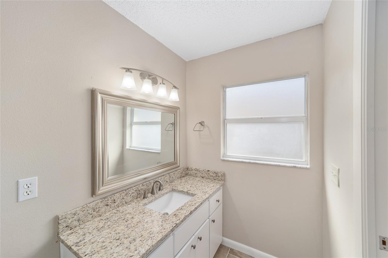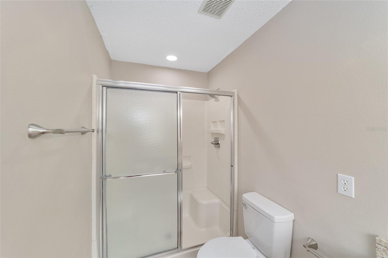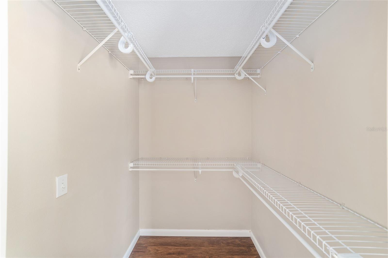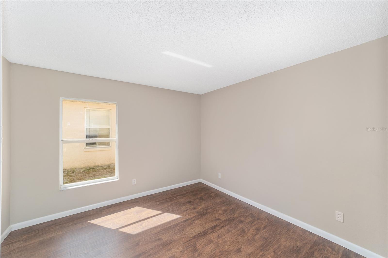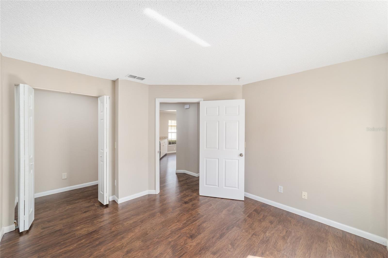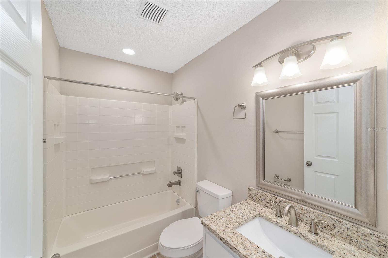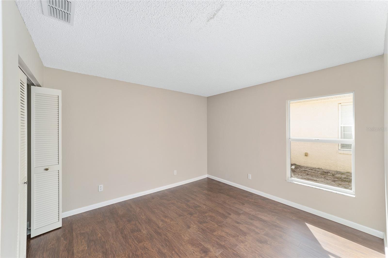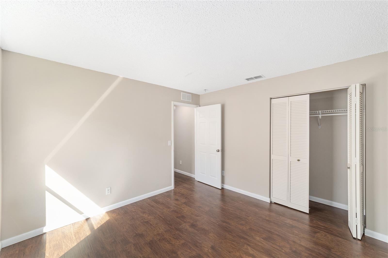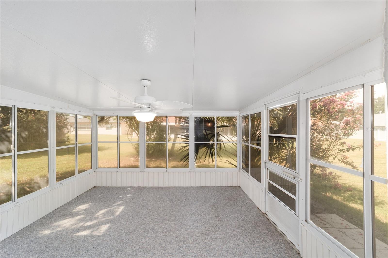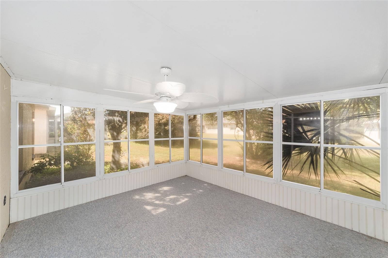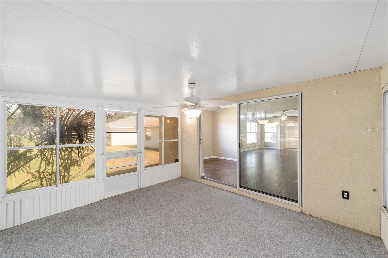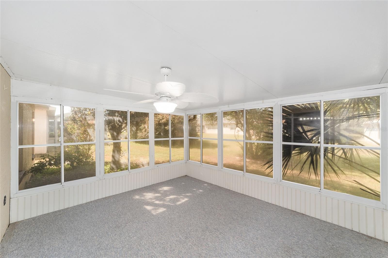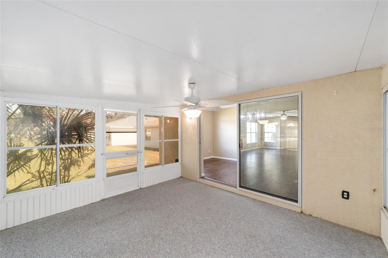9481 93rd Loop, OCALA, FL 34481
Property Photos
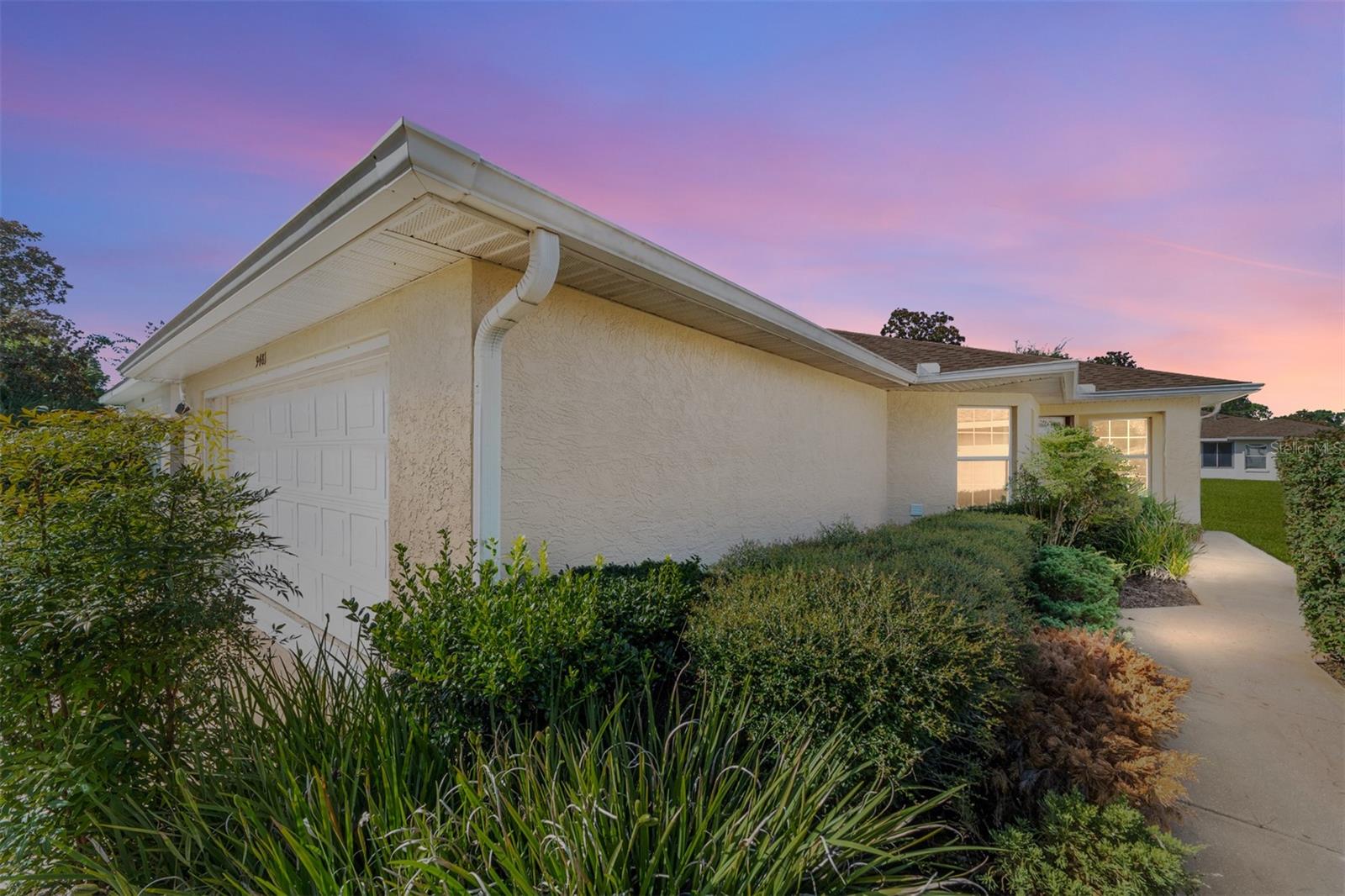
Would you like to sell your home before you purchase this one?
Priced at Only: $209,900
For more Information Call:
Address: 9481 93rd Loop, OCALA, FL 34481
Property Location and Similar Properties
- MLS#: OM707056 ( Residential )
- Street Address: 9481 93rd Loop
- Viewed: 66
- Price: $209,900
- Price sqft: $92
- Waterfront: No
- Year Built: 2004
- Bldg sqft: 2277
- Bedrooms: 3
- Total Baths: 2
- Full Baths: 2
- Garage / Parking Spaces: 2
- Days On Market: 128
- Additional Information
- Geolocation: 29.0891 / -82.2784
- County: MARION
- City: OCALA
- Zipcode: 34481
- Subdivision: On Top Of The World
- Provided by: ON TOP OF THE WORLD REAL EST
- Contact: Christy Main
- 352-854-2394

- DMCA Notice
-
DescriptionOne or more photo(s) has been virtually staged. Welcome to this thoughtfully upgraded Extended Sheffield model, located in the Providence neighborhood of On Top of the World, Ocalas premier 55+ golf cart community. This home combines comfort, style, and functionality, offering the perfect space to enjoy your active lifestyle. Boasting 2 spacious bedrooms, 2 full bathrooms, a 2 car garage, and a flex room with a closet as the third bedroom ideal for a home office, craft room, or guest space. This home is designed with versatility in mind. Inside, youll find updated lighting fixtures throughout that beautifully complement the floor plan and bring a modern touch to each space. The kitchen features stainless steel appliance and ample cabinet storage. The primary suite offers a peaceful retreat with a large walk in closet and an en suite bath complete with a step in shower. The guest bedroom is generously sized, and the second full bath is perfect for accommodating family and friends. On Top of the World offers amenitiesincluding golf, fitness centers, swimming pools, and countless social clubs. Plus, you're just minutes away from shopping, dining, healthcare facilities, and everything else you need for an active, convenient lifestyle. Dont miss your opportunity to live in one of Floridas most sought after active adult communities!
Payment Calculator
- Principal & Interest -
- Property Tax $
- Home Insurance $
- HOA Fees $
- Monthly -
Features
Building and Construction
- Builder Model: Sheffield
- Covered Spaces: 0.00
- Exterior Features: Sliding Doors
- Flooring: Laminate
- Living Area: 1573.00
- Roof: Shingle
Garage and Parking
- Garage Spaces: 2.00
- Open Parking Spaces: 0.00
Eco-Communities
- Water Source: Private
Utilities
- Carport Spaces: 0.00
- Cooling: Central Air
- Heating: Electric
- Pets Allowed: Cats OK, Dogs OK, Number Limit, Yes
- Sewer: Private Sewer
- Utilities: Cable Connected, Electricity Connected, Sewer Connected, Water Connected
Amenities
- Association Amenities: Basketball Court, Gated, Pickleball Court(s), Pool, Shuffleboard Court, Tennis Court(s)
Finance and Tax Information
- Home Owners Association Fee Includes: Maintenance Structure, Maintenance Grounds
- Home Owners Association Fee: 512.80
- Insurance Expense: 0.00
- Net Operating Income: 0.00
- Other Expense: 0.00
- Tax Year: 2024
Other Features
- Appliances: Dishwasher, Range, Refrigerator
- Association Name: Lori Sands
- Association Phone: 3528730848
- Country: US
- Furnished: Unfurnished
- Interior Features: Thermostat, Walk-In Closet(s)
- Legal Description: SEC23 TWP16 RGE20 PLAT BOOK 004 PAGE 110 ON TOP OF THE WORLD PHASE 1-A SEC 2A LOT 40 PARCEL E BRING MORE FULLY DESC AS FOLLOWS:
- Levels: One
- Area Major: 34481 - Ocala
- Occupant Type: Vacant
- Parcel Number: 3530-0240005
- Views: 66
- Zoning Code: PUD
Nearby Subdivisions
3995c
Bldg 1938
Candler Hills
Candler Hills E Ph 1 Un A
Candler Hills East
Candler Hills East Ph 01 Un B
Candler Hills East Ph 1
Candler Hills Es Ph I Un Bcdf
Candler Hills Stonebridge
Candler Hills W Ashford Balf
Candler Hills W Stonebridge Ph
Candler Hills West
Candler Hills West Ashford B
Candler Hills West Ashford And
Candler Hills West Balfour Sou
Candler Hills West Kestrel
Candler Hills West Sanctuary
Candler Hills West Sanctuarys
Candler Hills West The Sanctua
Circle Square Woods
Circle Square Woods 09
Circle Square Woods On Top Of
Circle Square Woods Sec 24
Circle Square Woods Tr Y
Circle Square Woods Y
Country Gaite
Indigo East
Kingsland Country Estate
Kingsland Country Estates
Liberty Village
Liberty Village Ph 1
Liberty Village Ph 2
Liberty Vlg Ph 2
Longleaf Rdg Ph Iii
Longleaf Rdg Ph V
Longleaf Rdg Ph1
Marion Oaks Un 01
Marion Oaks Un Twelve
Not On List
Not On The List
Oak Run
Oak Run Neighborhood 2
Oak Run Nbhrd 10
Oak Run Nbrhd 01
Oak Run Nbrhd 02
Oak Run Nbrhd 03
Oak Run Nbrhd 04
Oak Run Nbrhd 05
Oak Run Nbrhd 06
Oak Run Nbrhd 08 A
Oak Run Nbrhd 08a
Oak Run Nbrhd 08b
Oak Run Nbrhd 09b
Oak Run Nbrhd 11
Oak Run Neighborhood
Oak Run Neighborhood 02
Oak Run Neighborhood 05
Oak Run Neighborhood 06
Oak Run Neighborhood 08b
Oak Run Neighborhood 09b
Oak Run Neighborhood 5
Oak Run Neighborhood 6
Oak Run Neighborhood 7
Oak Run Norhd 03
Oak Run Woodside Tr
Oak Trace Villas
Oak Trace Villas Un C
Ocala Thoroughbred Acres
On The Top Of The World
On Top Of The World
On Top Of The World Avalon Ph
On Top Of The World Circle Sq
On Top Of The World Weybourne
On Top Of The World - Phase 1-
On Top Of The World Avalon
On Top Of The World Avalon 1
On Top Of The World Avalon Pha
On Top Of The World Communitie
On Top Of The World Inc
On Top Of The World Longleaf R
On Top Of The World Phase 1-a
On Top Of The World Phase 1a
On Top Of The World Phase 1a P
On Top Of The World Prcl C
On Top Of The World Providence
On Top Of The Worldcandler Hil
On Top Of The Worldcentral Rep
On Top Of The Worldcrescent Rd
On Top Of The Worldprovidence
On Top The World Ph 01 A Sec 0
On Top World
On Topthe World
On Topthe World Avalon Ph 6
On Topthe World Central Repla
On Topthe World Ph 01 A Sec 01
On Topthe World Ph 01b Sec 06
On Topthe World Prcl C Ph 1a S
On Topworld
On Topworld Central Rep Ph 01b
On Topworld Ph 01a Sec 05
On Topworld Ph 1a Sec 2a
On Topworld Prcl C Ph 1a
Palm Cay
Pine Run Estate
Pine Run Estates
Pine Run Estates Ii
Pine Run Estates Iii
Providence
Rainbow Park
Rainbow Park 02
Rainbow Park Estates
Rainbow Park Un 01
Rainbow Park Un 02
Rainbow Park Un 03
Rainbow Park Un 04
Rainbow Park Un 1
Rainbow Park Un 1 Rev
Rainbow Park Un 2
Rainbow Park Un 3
Rainbow Park Un 4
Rainbow Park Un 8
Rainbow Park Un I
Rainbow Pk Revised Un 1
Rainbow Pk Un 1
Rainbow Pk Un 2
Rainbow Pk Un 3
Rolling Hills
Rolling Hills 03
Rolling Hills 04
Rolling Hills Un 03
Rolling Hills Un 04
Rolling Hills Un 05
Rolling Hills Un 5
Rolling Hills Un Five
Rolling Hills Un Four
Rollings Hills Un 2
Southeastern Tung Land Co
Stone Creek
Stone Creek Del Webb Silver G
Stone Creek By Del Webb
Stone Creek By Del Webb Bridle
Stone Creek By Del Webb Sarato
Stone Creek By Del Webb Solair
Stone Creek By Del Webb Sundan
Stone Creek By Del Webb Wellin
Stone Creek By Del Webbarlingt
Stone Creek By Del Webbbuckhea
Stone Creek By Del Webblonglea
Stone Creek By Del Webbnotting
Stone Creek By Del Webbpinebro
Stone Creek By Del Webbsanta F
Stone Creek By Del Webbsebasti
Stone Creek Nottingham Ph 1
Stone Creekdel Webb Arlington
Stone Crk By Del Webb Arlingto
Stone Crk By Del Webb Bridlewo
Stone Crk By Del Webb Longleaf
Stone Crk By Del Webb Sandalwo
Stone Crk By Del Webb Sar
Stone Crk By Del Webb Saratoga
Stone Crk By Del Webb Silver G
Stone Crk By Del Webb Sundance
Stone Crkdel Webb Arlingon Ph
Stone Crkdel Webb Arlington P
Stone Crkdel Webb Nottingham
Stone Crkdel Webb Weston Ph 1
Stone Crkdel Webb Weston Ph 3
Top Of The World
Topworld Ph 1b Sec 6
Topworld Sec 02a
Westwood Acres N
Westwood Acres South
Weybourne Land Ph 2
Weybourne Landing
Weybourne Landing Phase 1b
Weybourne Landing Phase 2
Weybourne Landing Phase 2 Otow
Weybourne Lndg Ph 1a
Weybourne Lndg Ph 1d
Weybourne Lndg Ph 2
Windsor
York Hill

- One Click Broker
- 800.557.8193
- Toll Free: 800.557.8193
- billing@brokeridxsites.com



