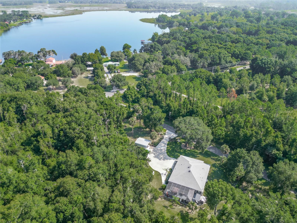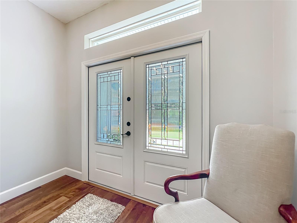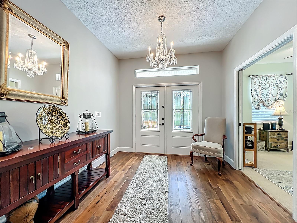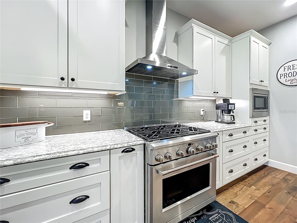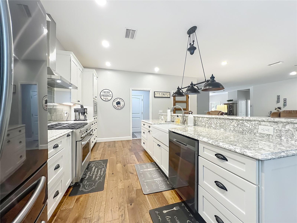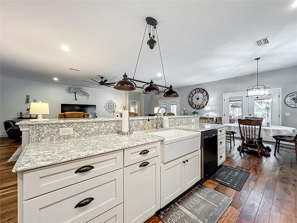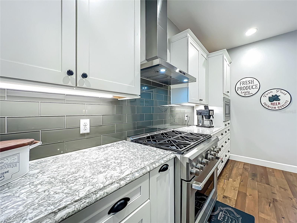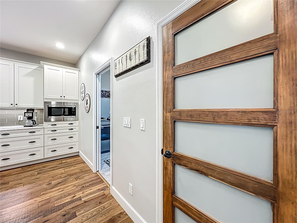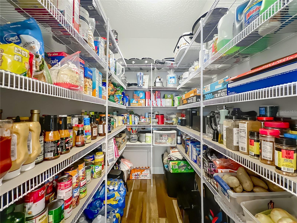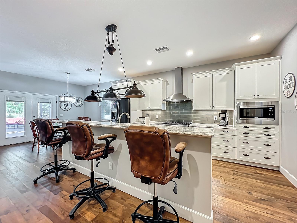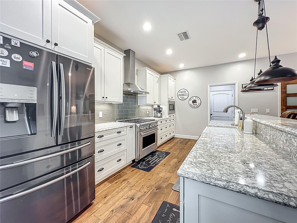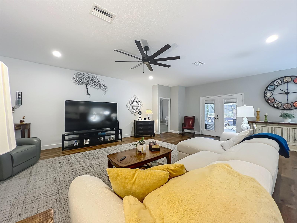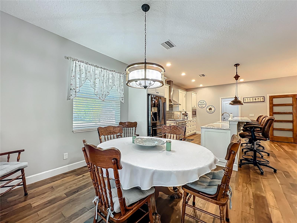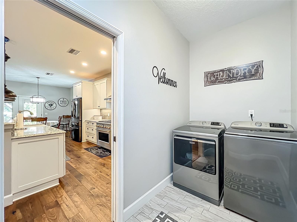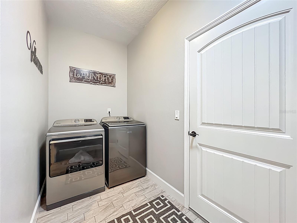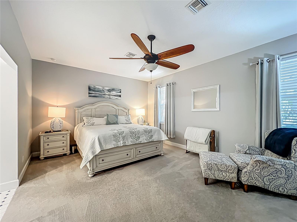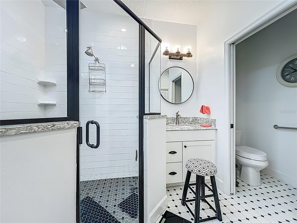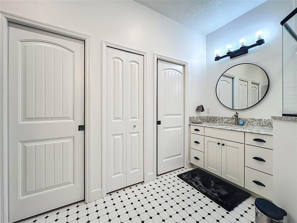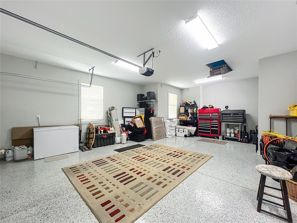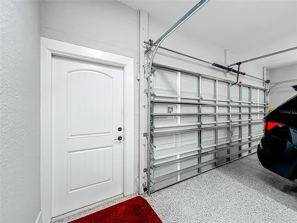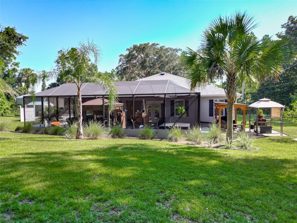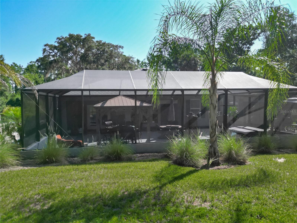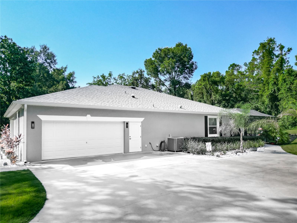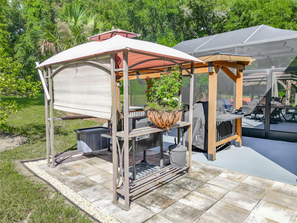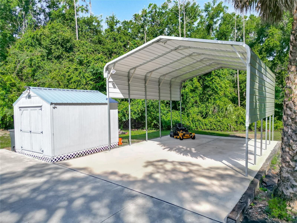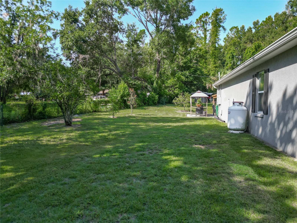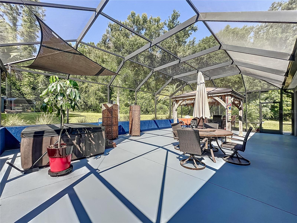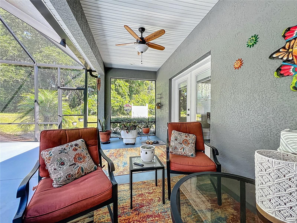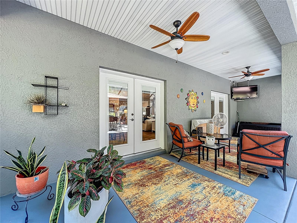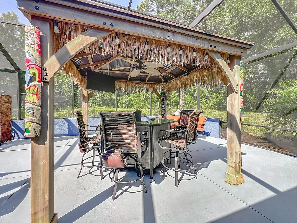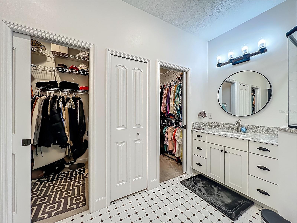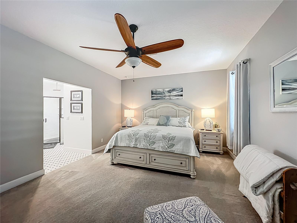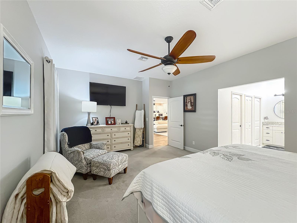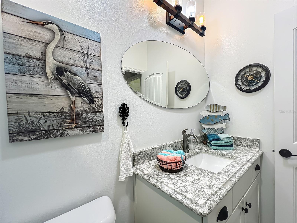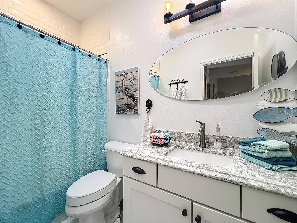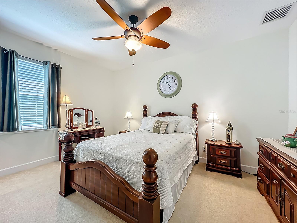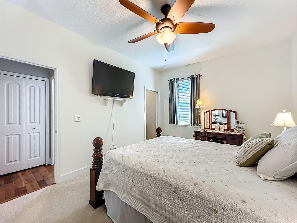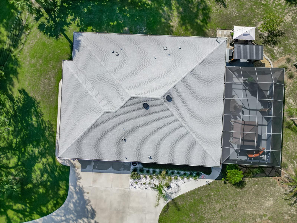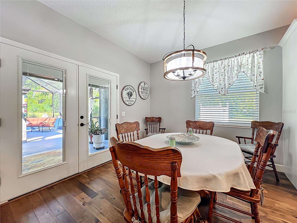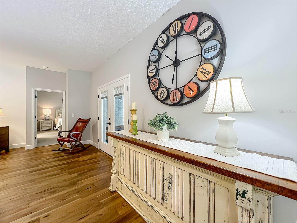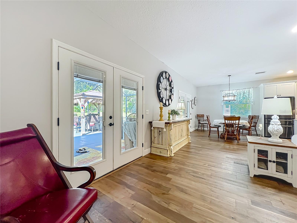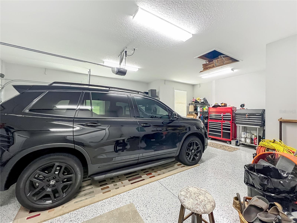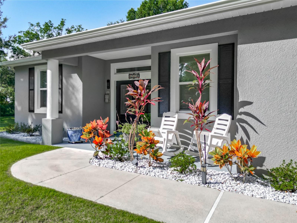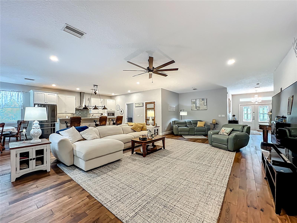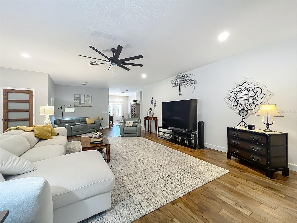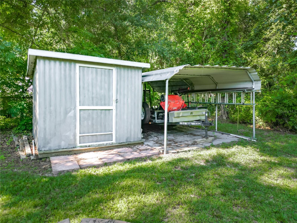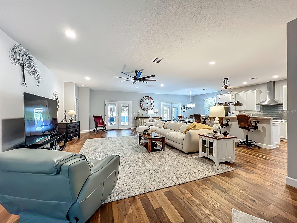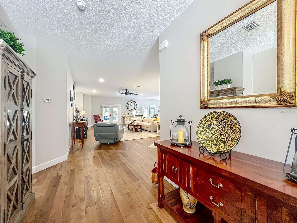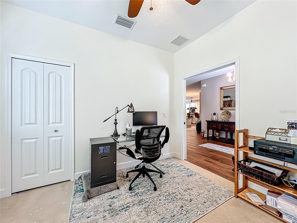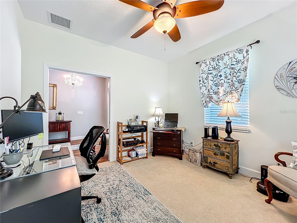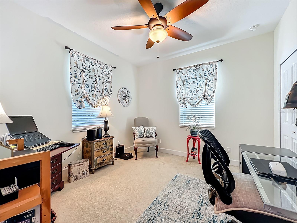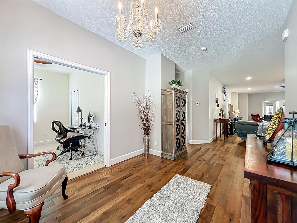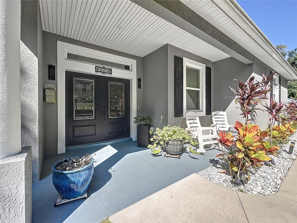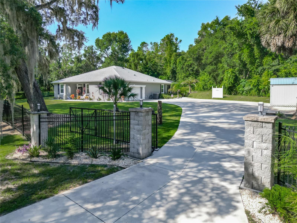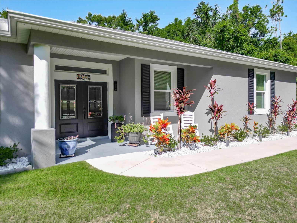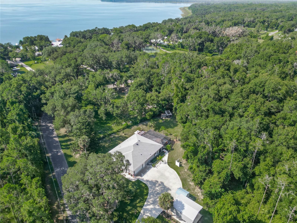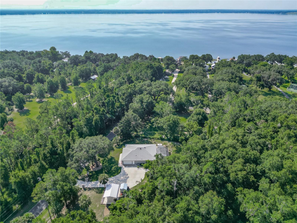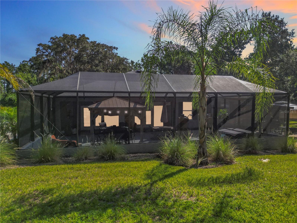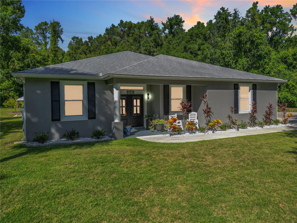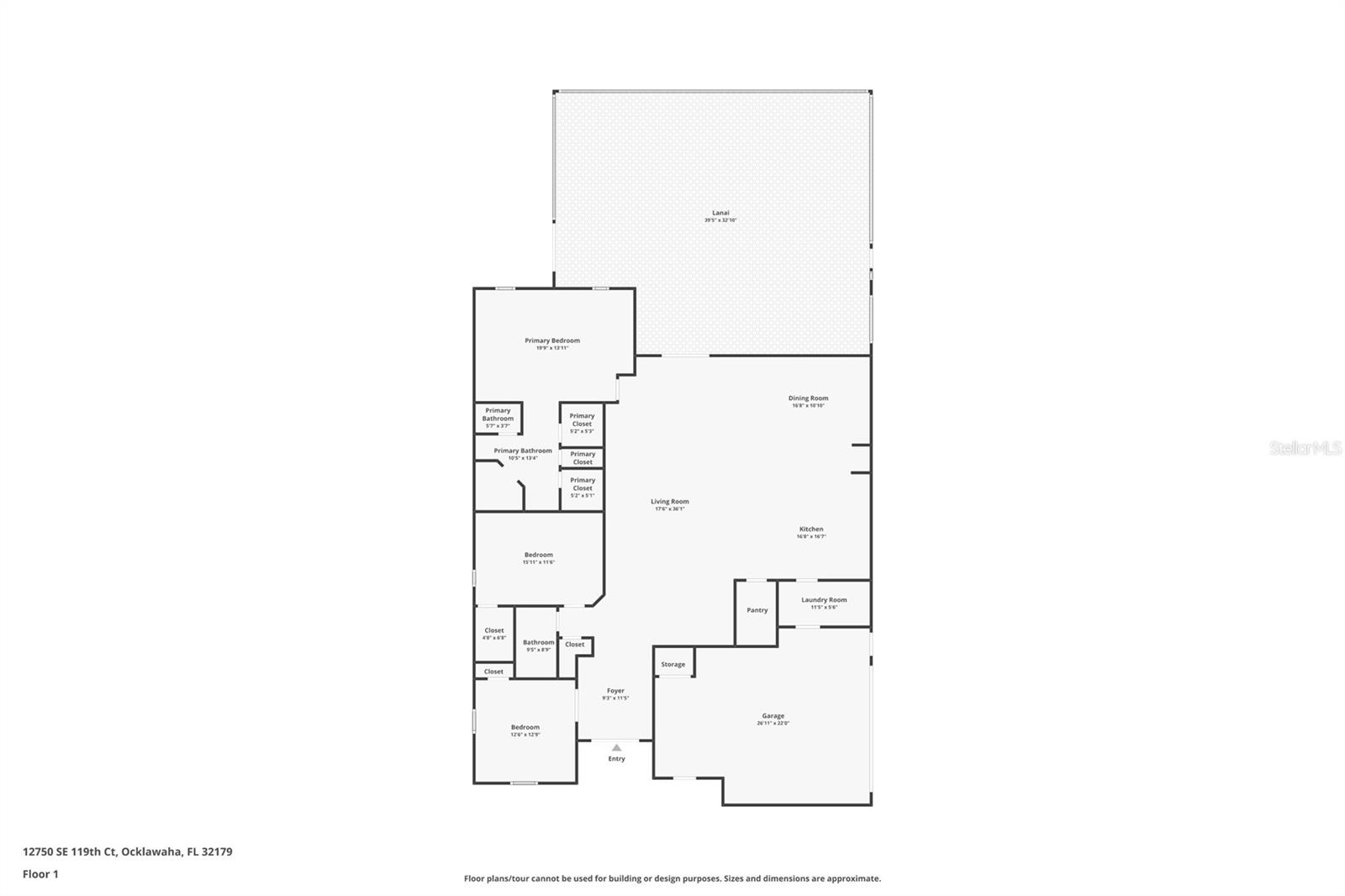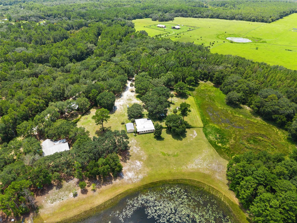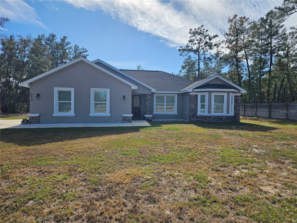12750 119th Court, OCKLAWAHA, FL 32179
Property Photos
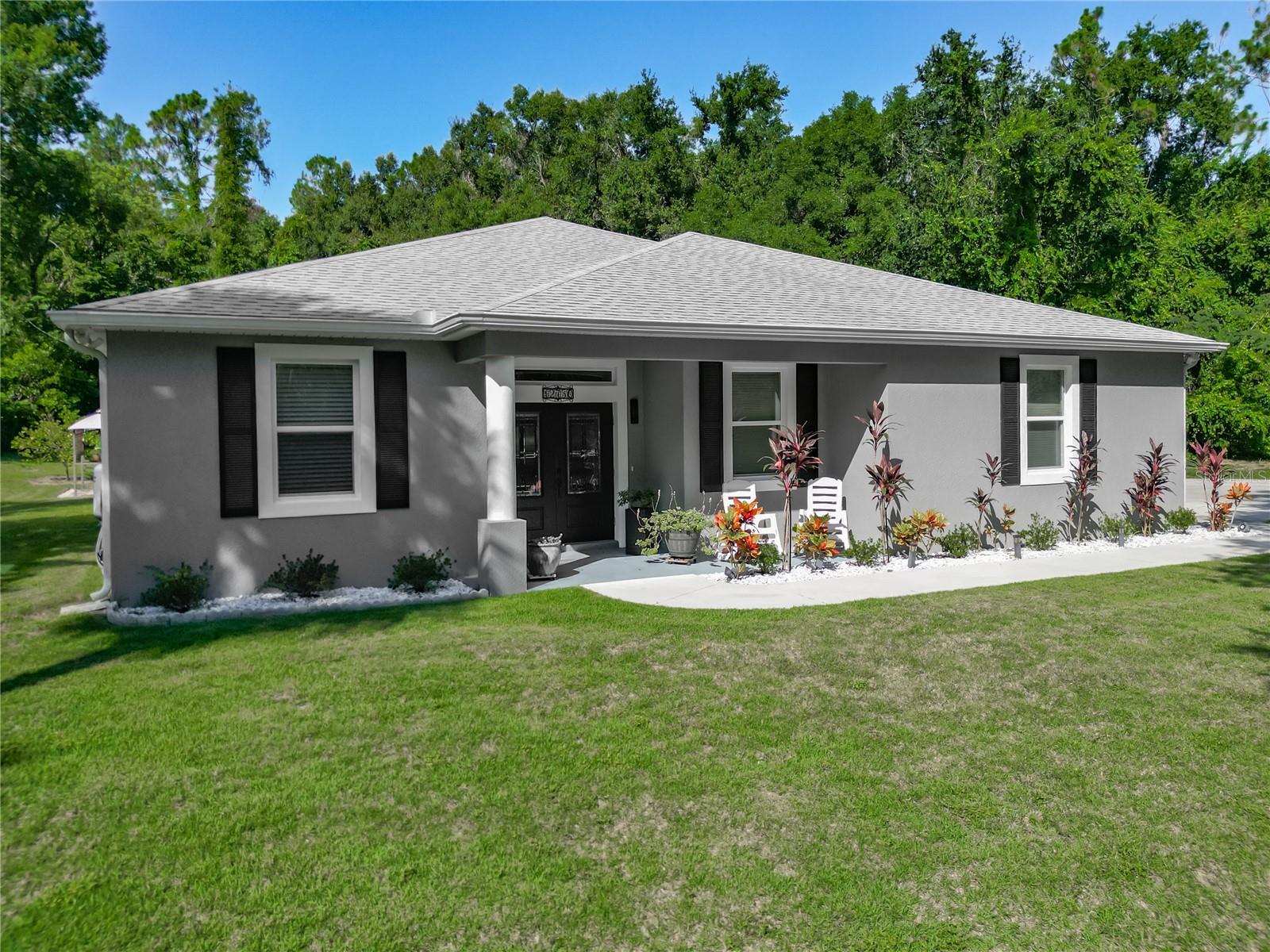
Would you like to sell your home before you purchase this one?
Priced at Only: $599,900
For more Information Call:
Address: 12750 119th Court, OCKLAWAHA, FL 32179
Property Location and Similar Properties
- MLS#: OM706481 ( Residential )
- Street Address: 12750 119th Court
- Viewed: 48
- Price: $599,900
- Price sqft: $264
- Waterfront: No
- Year Built: 2020
- Bldg sqft: 2269
- Bedrooms: 3
- Total Baths: 2
- Full Baths: 2
- Garage / Parking Spaces: 4
- Days On Market: 133
- Additional Information
- Geolocation: 29.0368 / -81.9555
- County: MARION
- City: OCKLAWAHA
- Zipcode: 32179
- Provided by: NEXTHOME PROFESSIONAL REALTY
- Contact: Lori Conklin
- 352-644-6398

- DMCA Notice
-
DescriptionPRICE IMPROVEMENT NOW $599,900. Stunning luxury custom home built in 2020. Carney Island GATED LUXURY LIVING This is the one. Set on a private, high and dry 0.70 acre landscaped lot, this immaculate custom built home is unlike anything else on the market in the Lake Weir / Ocklawaha corridor. Located just 1 mile from Carney Island and Lake Weir, with your own private gated entrance, this property delivers upscale living, exceptional outdoor space, modern construction, and total privacy all with NO HOA. Step inside and feel the difference immediately. The expanded living room, vaulted ceilings, and bright open layout create an airy interior perfect for entertaining or everyday comfort. The chefs kitchen features a 6 burner gas stove, granite counters, stainless appliances, custom cabinetry, a generous island, and a true walk in pantry. The primary suite feels like a spa retreat with a luxurious bathroom, elegant finishes, and excellent closet space. Two additional bedrooms sit on the opposite wing for ideal privacy. The extended screened lanai showcases indooroutdoor Florida living at its best complete with a hot tub, dual outdoor showers, and plenty of room for a future pool. Outside, this home continues to deliver: RV/boat carport Oversized 2 car garage with attic storage Workshop space Wired for a Generac system Cleared + landscaped oversized lot Private gated entry High, dry, beautifully maintained property All of this in the coveted Carney Island / Lake Weir corridor with easy access to Ocala, Belleview, and The Villages. Now offered at $599,900 a rare opportunity for a move in ready custom home with space, privacy, and high end upgrades at exceptional value.
Payment Calculator
- Principal & Interest -
- Property Tax $
- Home Insurance $
- HOA Fees $
- Monthly -
Features
Building and Construction
- Covered Spaces: 0.00
- Exterior Features: Outdoor Shower, Private Mailbox, Rain Gutters, Storage
- Fencing: Fenced
- Flooring: Carpet, Luxury Vinyl
- Living Area: 2269.00
- Other Structures: Shed(s)
- Roof: Shingle
Property Information
- Property Condition: Completed
Land Information
- Lot Features: Cleared, Landscaped, Near Marina, Oversized Lot, Private, Paved
Garage and Parking
- Garage Spaces: 2.00
- Open Parking Spaces: 0.00
- Parking Features: Driveway, Garage Door Opener, RV Carport
Eco-Communities
- Water Source: Well
Utilities
- Carport Spaces: 2.00
- Cooling: Central Air, Attic Fan
- Heating: Electric
- Pets Allowed: Cats OK, Dogs OK
- Sewer: Septic Tank
- Utilities: Cable Connected, Electricity Connected
Amenities
- Association Amenities: Gated
Finance and Tax Information
- Home Owners Association Fee: 0.00
- Insurance Expense: 0.00
- Net Operating Income: 0.00
- Other Expense: 0.00
- Tax Year: 2024
Other Features
- Appliances: Dishwasher, Disposal, Dryer, Exhaust Fan, Microwave, Range, Refrigerator, Washer
- Country: US
- Interior Features: Ceiling Fans(s), Eat-in Kitchen, High Ceilings, Open Floorplan, Primary Bedroom Main Floor, Solid Wood Cabinets, Split Bedroom, Stone Counters, Thermostat, Walk-In Closet(s)
- Legal Description: SEC 01 TWP 17 RGE 23 COM AT THE SW COR OF THE NE 1/4 OF SE 1/4 TH N 89-03-00 E 872.10 FT TH N 00-03-00 W 71.13 FT FOR THE POB TH N 00-03-00 W 228.85 FT TH N 67-17-00 E 9.32 FT TO THE W ROW LINE OF CTY GRADED RD TH S ALONG THE W ROW LINE OF SAID GRADE D RD 29-49-00 184.80 FT TH S 54-00-00 W 124.65 FT TO THE POB & COM AT THE N BDY LINE OF LAKE WEIR AVE IN S 1/2 OF LOT 8 OF SEC 1 11.91 1/2 CHS N 36-00-00 W FROM A POINT 3.39 1/2 CHS N 46-00-00 E FROM STAKE AT A MARGIN OF LAKE WEIR ON RANGE LINE BETW E EN RANGES 23 AND 24 SAID STAKE BEING 4.57 CHS N FROM SE COR OF SEC 1 TH N 36-00-00 W 194.54 FT TO THE POB TH CONT N 36-00-00 W 44.86 FT TH S 89-57-00 E 70.13 FT TH N 02-13-00 E 80.80 FT TH N 55-50-00 E 119.90 FT TO THE W BDY OF CTY RD TH S
- Levels: One
- Area Major: 32179 - Ocklawaha
- Occupant Type: Owner
- Parcel Number: 45049-008-00
- Style: Custom
- Views: 48
- Zoning Code: R1
Similar Properties
Nearby Subdivisions
Connors Sub
Deep Woods
Dounelis Clark
Eagleton Place
Frst Lakes Park
Hamany Acres Un 01
Hugh Thompson
Lake Forest Club
Lake Bryant Shores
Lake Faye
Lake Weir Beach Sec
Lee Driscoll
None
Not Applicable
Not On List
Not On The List
Oak Cove
Resi
Silver Spgs Shores
Silver Spgs Shores 36
Silver Spgs Shores Un 31
Silver Spgs Shores Un 35
Silver Spgs Shores Un 36
Silver Spgs Shores Un 37
Silver Spgs Shores Un 38
Silver Spgs Shores Un 42
Silver Spgs Shores Un 44
Silver Spring Shores
Silver Springs Shores
Silver Springs Shores East
Twin Lakes Ranchettes
Winding Waters Add 01
Woods Lakes
Woods Lakes Sub
Woods And Lakes
Woods Lake

- One Click Broker
- 800.557.8193
- Toll Free: 800.557.8193
- billing@brokeridxsites.com



